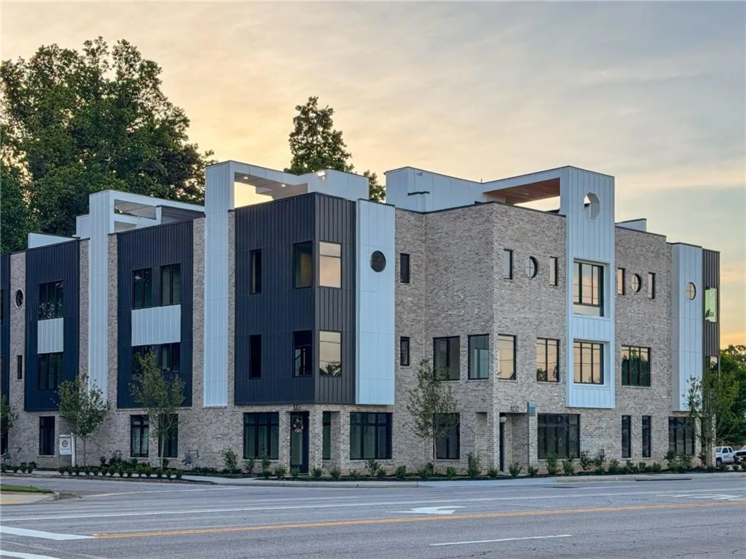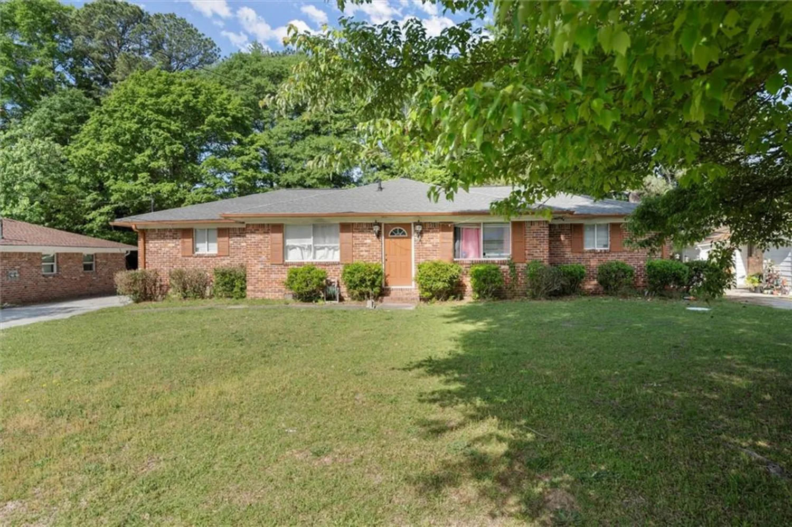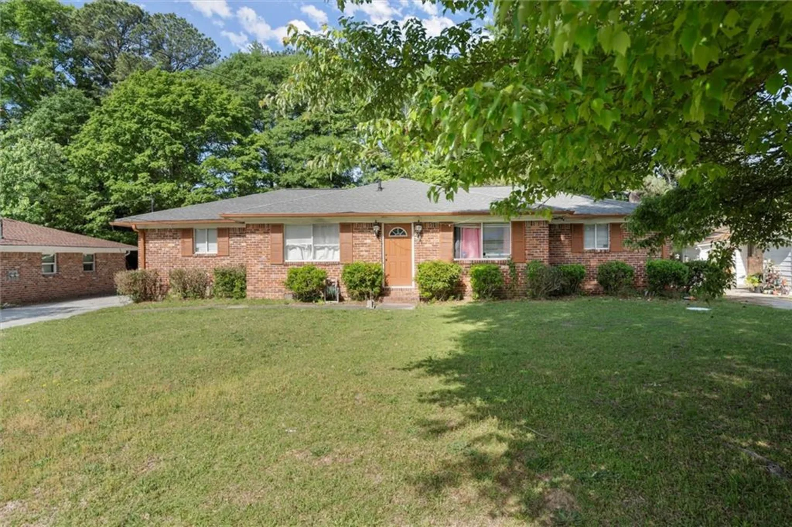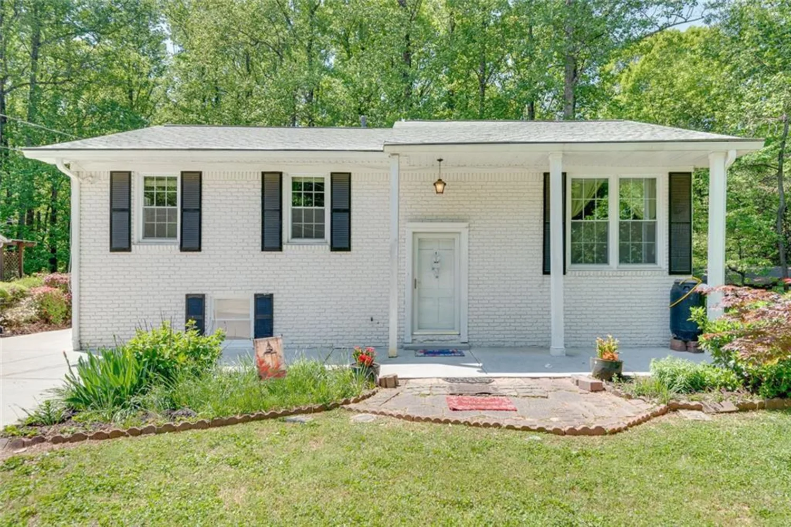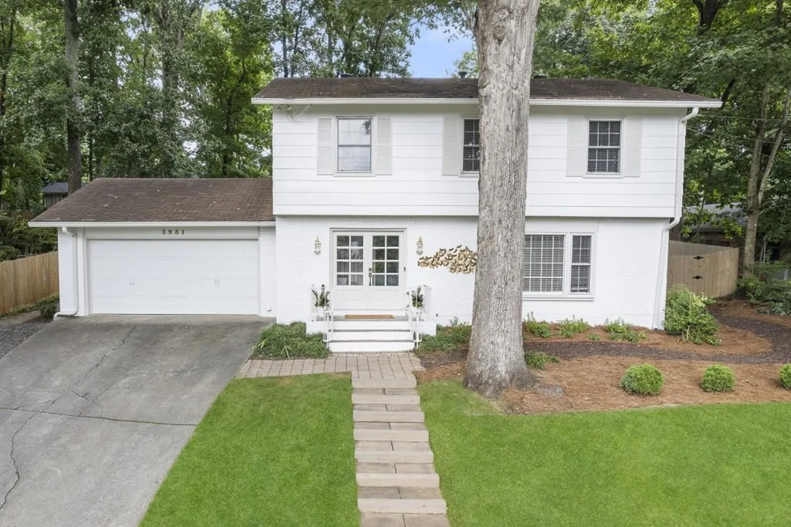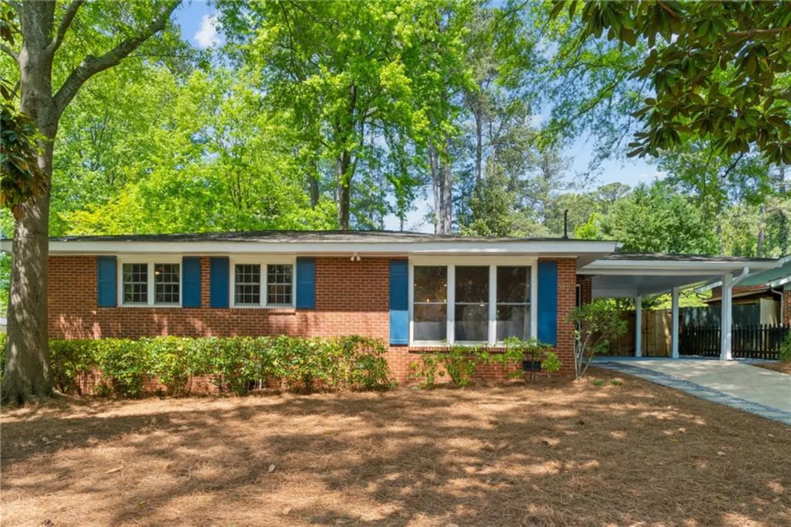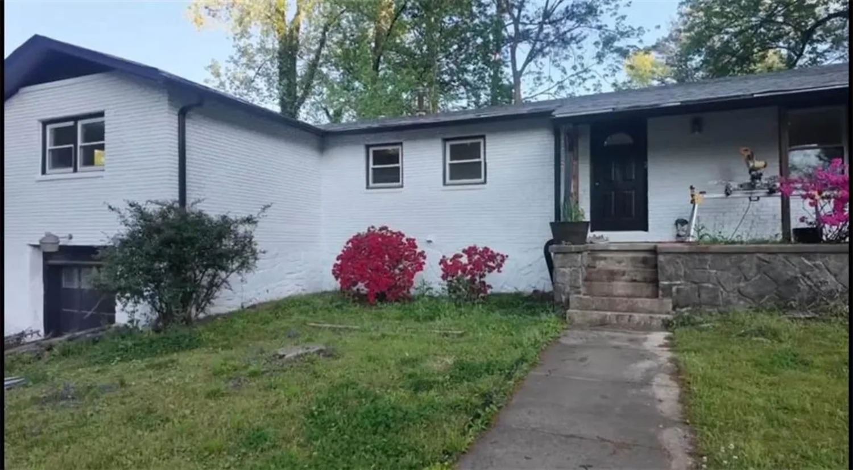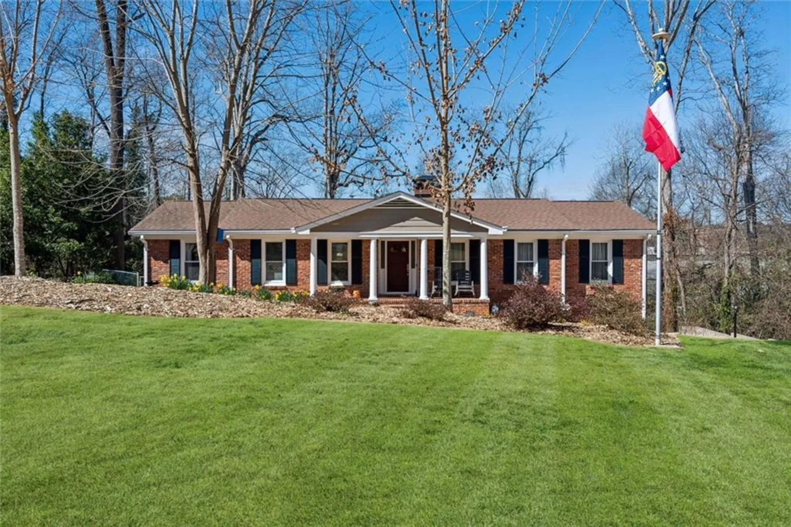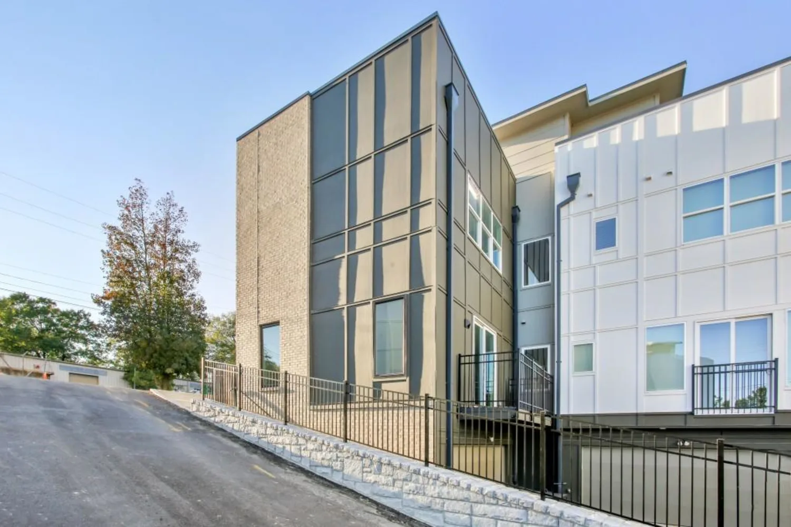1954 8th streetChamblee, GA 30341
1954 8th streetChamblee, GA 30341
Description
Introducing The Foxtrot, an unparalleled fusion of luxury living and modern elegance. Nestled in the prestigious Ashford Park school district, this boutique enclave features seven meticulously crafted custom residences, each with a stunning rooftop deck. Designed for those who appreciate the finer things in life, every townhome boasts a bespoke layout and design. Natural light floods every corner, illuminating the real hardwood floors, contemporary finishes and thoughtful details that define these residences. From sleek chef's kitchens to expansive living spaces, every aspect of The Foxtrot has been carefully curated to exceed even the most discerning expectations. The Cirrus is a 3 bedroom & 3.5 bath home. Flanking the community on the front right, it is a true delight with three and a half walls of windows, direct access to 8th street, and amazing views of PDK from its rooftop. Featuring a beautiful kitchen with marble countertops, luxury Fulgor appliances, designer lighting, stylish natural stone tile and chic hardwood, a full private rooftop deck with lush artificial turf, and a two-car garage, it is ideal for both entertaining and relaxation. Beyond the home, The Foxtrot offers an enviable lifestyle, with proximity to six parks and the sprawling 33-acre Ashford Park Reserve. Dining, entertainment, and amenities are minutes away, including Emory University, highways, hospitals, and an array of dining options. Experience luxury living at its finest in The Foxtrot, where prime location, exceptional amenities, and unparalleled design converge to create a lifestyle unlike any other. Welcome home to a world of sophistication and style—welcome to The Foxtrot!
Property Details for 1954 8th Street
- Subdivision ComplexThe Foxtrot
- Architectural StyleContemporary, Modern
- ExteriorCourtyard, Lighting, Permeable Paving, Private Entrance, Rain Gutters
- Num Of Garage Spaces2
- Parking FeaturesAttached, Garage, Garage Door Opener, Garage Faces Rear
- Property AttachedYes
- Waterfront FeaturesNone
LISTING UPDATED:
- StatusActive
- MLS #7579514
- Days on Site10
- MLS TypeResidential
- Year Built2025
- CountryDekalb - GA
LISTING UPDATED:
- StatusActive
- MLS #7579514
- Days on Site10
- MLS TypeResidential
- Year Built2025
- CountryDekalb - GA
Building Information for 1954 8th Street
- StoriesThree Or More
- Year Built2025
- Lot Size0.0000 Acres
Payment Calculator
Term
Interest
Home Price
Down Payment
The Payment Calculator is for illustrative purposes only. Read More
Property Information for 1954 8th Street
Summary
Location and General Information
- Community Features: Near Public Transport, Near Schools, Near Shopping, Near Trails/Greenway, Park, Playground, Restaurant, Sidewalks, Street Lights
- Directions: 8th Street near Clairmont Rd
- View: City
- Coordinates: 33.876901,-84.309918
School Information
- Elementary School: Ashford Park
- Middle School: Chamblee
- High School: Chamblee Charter
Taxes and HOA Information
- Tax Year: 2024
- Association Fee Includes: Insurance, Maintenance Grounds, Maintenance Structure, Reserve Fund, Termite
- Tax Legal Description: Unit 3 - The Foxtrot Townhomes -- will provide upon request.
- Tax Lot: 0
Virtual Tour
- Virtual Tour Link PP: https://www.propertypanorama.com/1954-8th-Street-Chamblee-GA-30341/unbranded
Parking
- Open Parking: No
Interior and Exterior Features
Interior Features
- Cooling: Ceiling Fan(s), Central Air, Electric, Multi Units, Zoned
- Heating: Electric
- Appliances: Dishwasher, Electric Range, Electric Water Heater, Microwave
- Basement: None
- Fireplace Features: None
- Flooring: Ceramic Tile, Hardwood
- Interior Features: High Ceilings 9 ft Lower, High Ceilings 9 ft Upper, High Ceilings 10 ft Main, Low Flow Plumbing Fixtures, Walk-In Closet(s)
- Levels/Stories: Three Or More
- Other Equipment: None
- Window Features: Aluminum Frames, Insulated Windows, Wood Frames
- Kitchen Features: Breakfast Bar, Eat-in Kitchen, Kitchen Island, Pantry Walk-In, Stone Counters, View to Family Room
- Master Bathroom Features: Double Vanity
- Foundation: Slab
- Total Half Baths: 1
- Bathrooms Total Integer: 4
- Bathrooms Total Decimal: 3
Exterior Features
- Accessibility Features: None
- Construction Materials: Other
- Fencing: None
- Horse Amenities: None
- Patio And Porch Features: Rooftop
- Pool Features: None
- Road Surface Type: Asphalt
- Roof Type: Other
- Security Features: Carbon Monoxide Detector(s), Fire Alarm, Secured Garage/Parking, Security Lights, Smoke Detector(s)
- Spa Features: None
- Laundry Features: Upper Level
- Pool Private: No
- Road Frontage Type: City Street
- Other Structures: None
Property
Utilities
- Sewer: Public Sewer
- Utilities: Electricity Available, Sewer Available, Underground Utilities, Water Available
- Water Source: Public
- Electric: 110 Volts
Property and Assessments
- Home Warranty: Yes
- Property Condition: Under Construction
Green Features
- Green Energy Efficient: None
- Green Energy Generation: None
Lot Information
- Common Walls: No One Above, No One Below
- Lot Features: Corner Lot, Landscaped, Level
- Waterfront Footage: None
Rental
Rent Information
- Land Lease: No
- Occupant Types: Vacant
Public Records for 1954 8th Street
Tax Record
- 2024$0.00 ($0.00 / month)
Home Facts
- Beds3
- Baths3
- Total Finished SqFt2,839 SqFt
- StoriesThree Or More
- Lot Size0.0000 Acres
- StyleTownhouse
- Year Built2025
- CountyDekalb - GA




