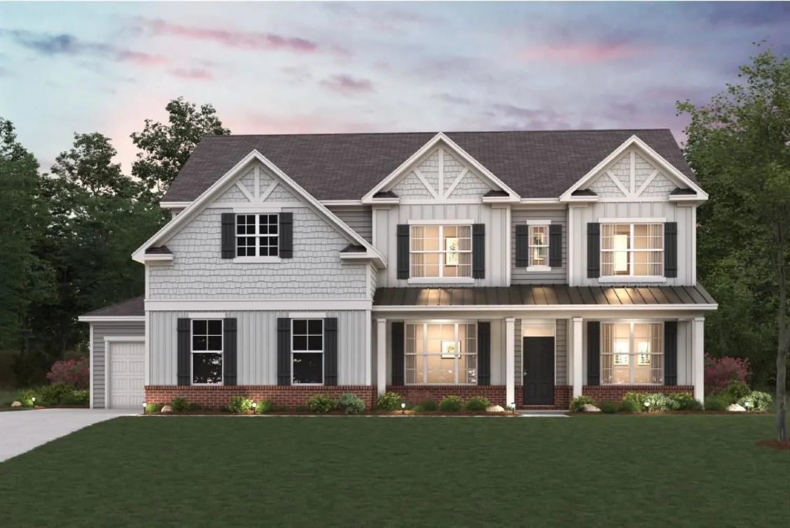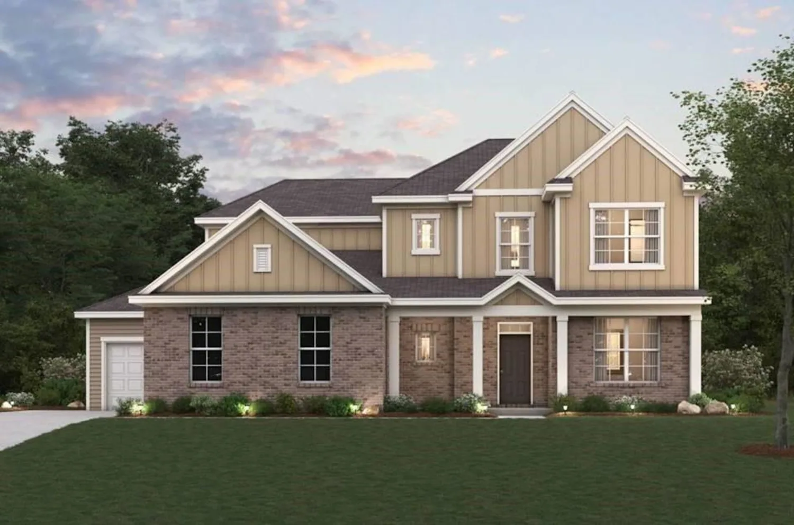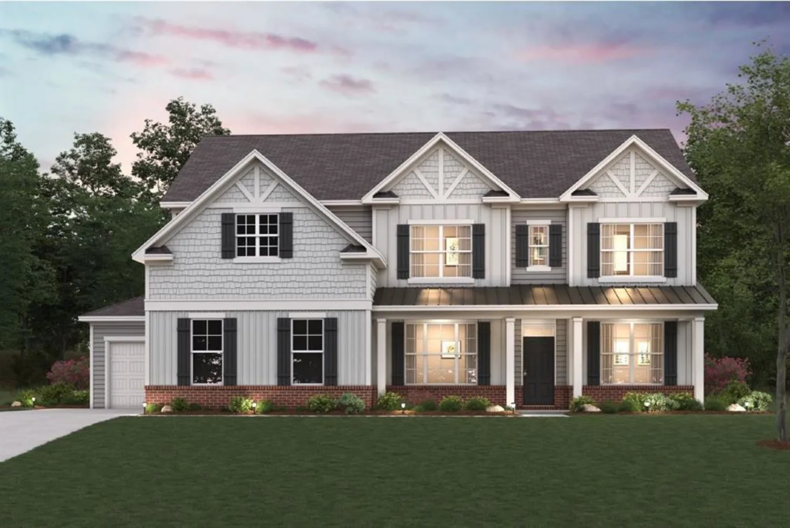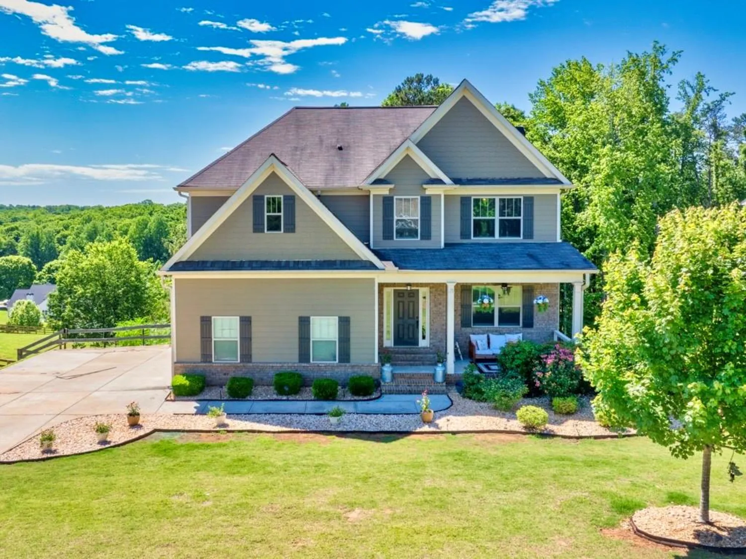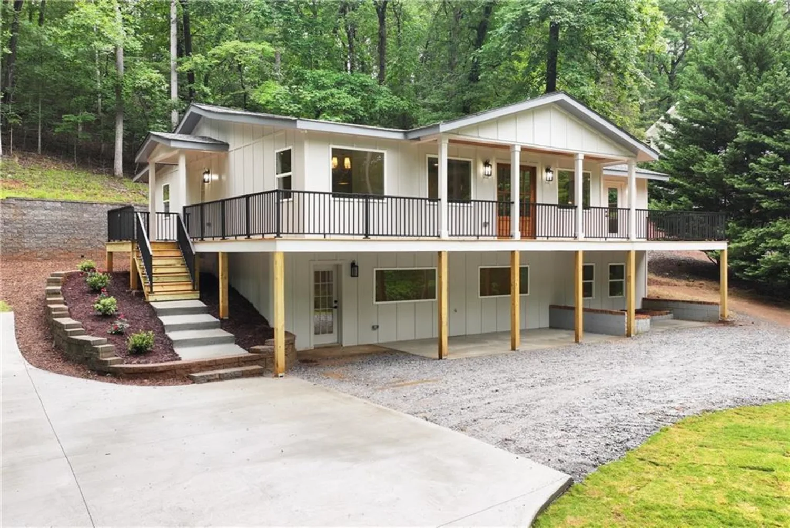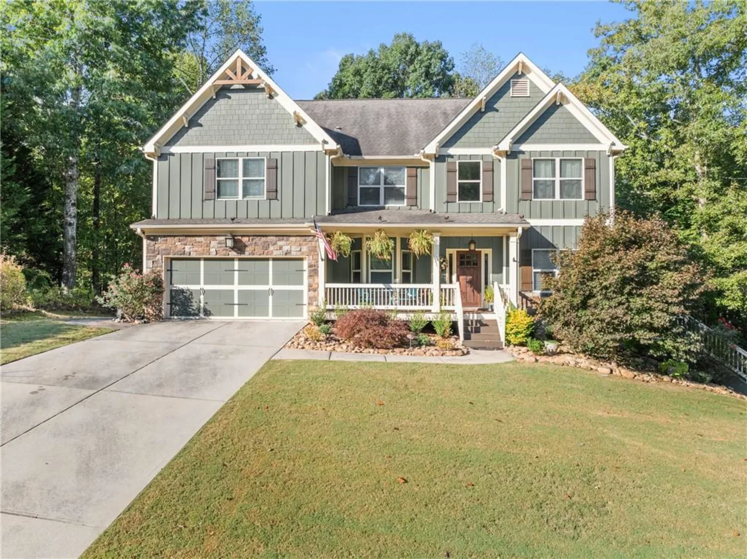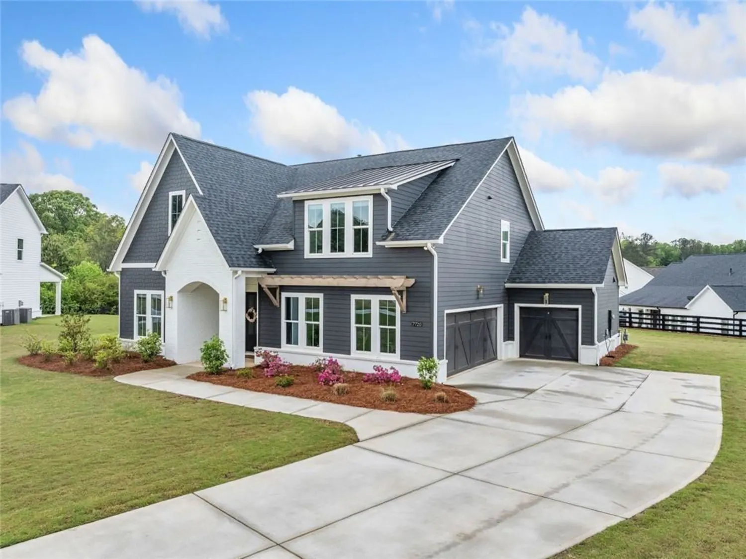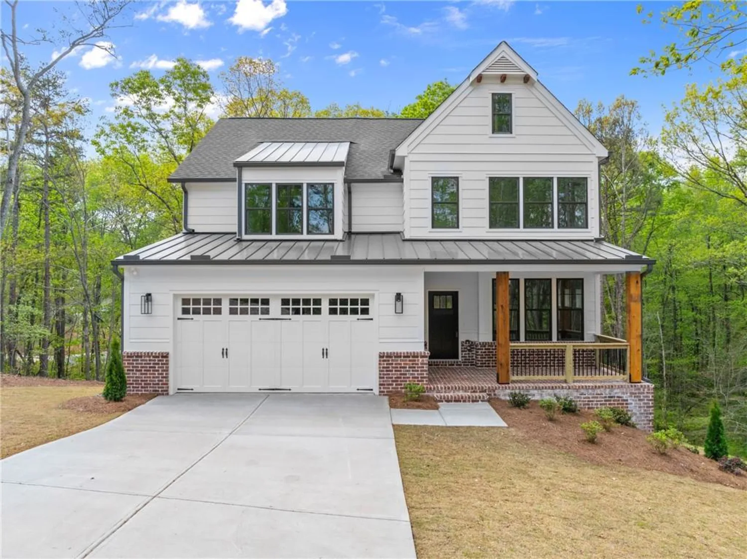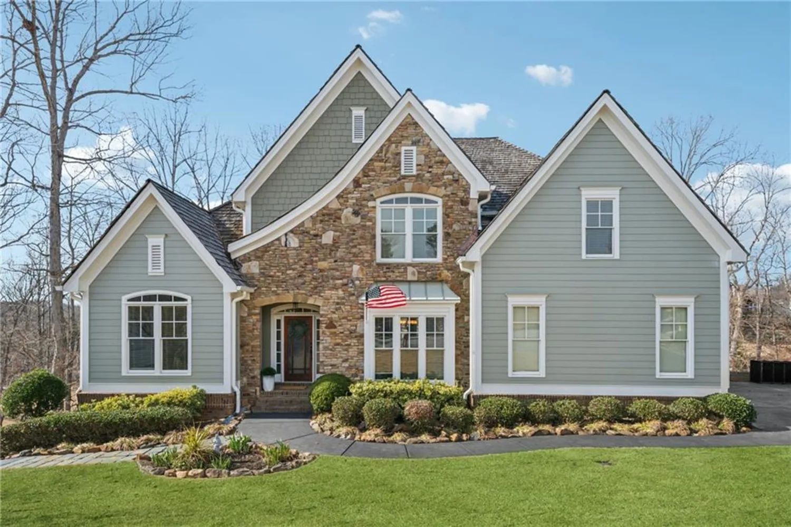64 wehunt roadDawsonville, GA 30534
64 wehunt roadDawsonville, GA 30534
Description
Spectacular Executive-style estate on almost 7 acres of gently rolling hills, mature hardwoods, and highly sought-after privacy. The residence, built in 2000, offers spacious living areas in addition to ample private sleeping quarters. True hardwood floors; traditional moldings and trim; plus over-sized windows bring warmth, character, and charm into this very special home. The generous-sized kitchen overlooks a sunny breakfast area with direct views to the heart of the home...the family room. The family room; with cozy, wood-burning fireplace and custom built-ins; opens to a lovely, light-drenched sunroom providing beautiful vistas of the rear yard and wooded landscape. Also located on the main level is the master suite...quietly tucked away from the rest of the living areas of the home...which includes an en suite bath (with both a separate shower and garden tub) and substantial walk-in closet. Two secondary bedrooms are located on the main floor with each providing direct access to a full bath. Upstairs, the living quarters include a bedroom room, full bath, and a very spacious flex space (perfect for a playroom, game room, media room, secondary den, or more). The HUGE unfinished attic area provides unlimited potential for additional expansion. The full-sized basement, with secondary fireplace and plumbing access, is as endless as the possibilities you can imagine for creating separate spaces for each member of the family! The location is UNPARALLELED in its seclusion, privacy, and tranquility, and all within approximately 4 miles to GA400/19 at Hwy 53...an area known for some of North Georgia's best shopping, dining, and more! An opportunity, such as this, providing the best of both worlds is a rarity! Don't miss out. Check out the photos and schedule your appointment to see it in person. Listing Agent is related to Seller.
Property Details for 64 Wehunt Road
- Subdivision ComplexNone
- Architectural StyleTraditional
- ExteriorPrivate Entrance, Private Yard, Rain Gutters
- Num Of Garage Spaces2
- Parking FeaturesAttached, Garage, Garage Door Opener, Garage Faces Side, Kitchen Level, Level Driveway
- Property AttachedNo
- Waterfront FeaturesNone
LISTING UPDATED:
- StatusActive
- MLS #7508560
- Days on Site137
- Taxes$5,832 / year
- MLS TypeResidential
- Year Built2000
- Lot Size6.77 Acres
- CountryDawson - GA
LISTING UPDATED:
- StatusActive
- MLS #7508560
- Days on Site137
- Taxes$5,832 / year
- MLS TypeResidential
- Year Built2000
- Lot Size6.77 Acres
- CountryDawson - GA
Building Information for 64 Wehunt Road
- StoriesOne and One Half
- Year Built2000
- Lot Size6.7700 Acres
Payment Calculator
Term
Interest
Home Price
Down Payment
The Payment Calculator is for illustrative purposes only. Read More
Property Information for 64 Wehunt Road
Summary
Location and General Information
- Community Features: Other
- Directions: From Atlanta, take GA-400 north for about 45 miles. Turn LEFT onto GA-53 West. Turn LEFT onto Thompson Road. Turn RIGHT onto Wehunt Road. Property is on the RIGHT.
- View: Rural, Trees/Woods
- Coordinates: 34.383286,-84.078921
School Information
- Elementary School: Robinson
- Middle School: Dawson County
- High School: Dawson County
Taxes and HOA Information
- Parcel Number: 104 076 008
- Tax Year: 2024
- Tax Legal Description: Full legal description available from the Listing Agent.
- Tax Lot: 8
Virtual Tour
- Virtual Tour Link PP: https://www.propertypanorama.com/64-Wehunt-Road-Dawsonville-GA-30534--7508560/unbranded
Parking
- Open Parking: Yes
Interior and Exterior Features
Interior Features
- Cooling: Ceiling Fan(s), Central Air, Electric, Zoned
- Heating: Forced Air, Heat Pump, Natural Gas, Zoned
- Appliances: Dishwasher, Disposal, Double Oven, Electric Cooktop, Gas Water Heater, Range Hood, Self Cleaning Oven
- Basement: Bath/Stubbed, Boat Door, Daylight, Full, Unfinished, Walk-Out Access
- Fireplace Features: Basement, Brick, Family Room, Gas Starter, Masonry, Raised Hearth
- Flooring: Carpet, Ceramic Tile, Hardwood
- Interior Features: Bookcases, Crown Molding, Double Vanity, Entrance Foyer, High Speed Internet, Walk-In Closet(s)
- Levels/Stories: One and One Half
- Other Equipment: None
- Window Features: Double Pane Windows, Insulated Windows
- Kitchen Features: Breakfast Bar, Cabinets Stain, Pantry, Solid Surface Counters, View to Family Room
- Master Bathroom Features: Double Vanity, Separate Tub/Shower, Whirlpool Tub
- Foundation: Concrete Perimeter
- Main Bedrooms: 3
- Bathrooms Total Integer: 4
- Main Full Baths: 3
- Bathrooms Total Decimal: 4
Exterior Features
- Accessibility Features: None
- Construction Materials: Brick 4 Sides, HardiPlank Type
- Fencing: None
- Horse Amenities: None
- Patio And Porch Features: Front Porch
- Pool Features: None
- Road Surface Type: Asphalt, Paved
- Roof Type: Composition, Ridge Vents, Shingle
- Security Features: Carbon Monoxide Detector(s), Secured Garage/Parking, Security Gate, Security System Owned, Smoke Detector(s)
- Spa Features: None
- Laundry Features: Electric Dryer Hookup, Laundry Room, Main Level, Sink
- Pool Private: No
- Road Frontage Type: City Street
- Other Structures: Outbuilding
Property
Utilities
- Sewer: Septic Tank
- Utilities: Cable Available, Electricity Available, Natural Gas Available, Water Available
- Water Source: Public
- Electric: 110 Volts, 220 Volts
Property and Assessments
- Home Warranty: No
- Property Condition: Resale
Green Features
- Green Energy Efficient: Windows
- Green Energy Generation: None
Lot Information
- Above Grade Finished Area: 2941
- Common Walls: No Common Walls
- Lot Features: Back Yard, Cleared, Front Yard, Landscaped, Private, Wooded
- Waterfront Footage: None
Rental
Rent Information
- Land Lease: No
- Occupant Types: Owner
Public Records for 64 Wehunt Road
Tax Record
- 2024$5,832.00 ($486.00 / month)
Home Facts
- Beds4
- Baths4
- Total Finished SqFt2,941 SqFt
- Above Grade Finished2,941 SqFt
- StoriesOne and One Half
- Lot Size6.7700 Acres
- StyleSingle Family Residence
- Year Built2000
- APN104 076 008
- CountyDawson - GA
- Fireplaces2




