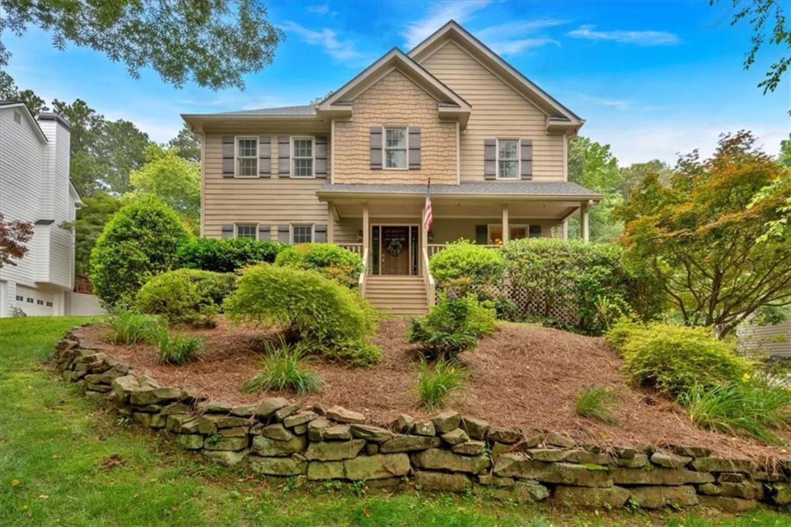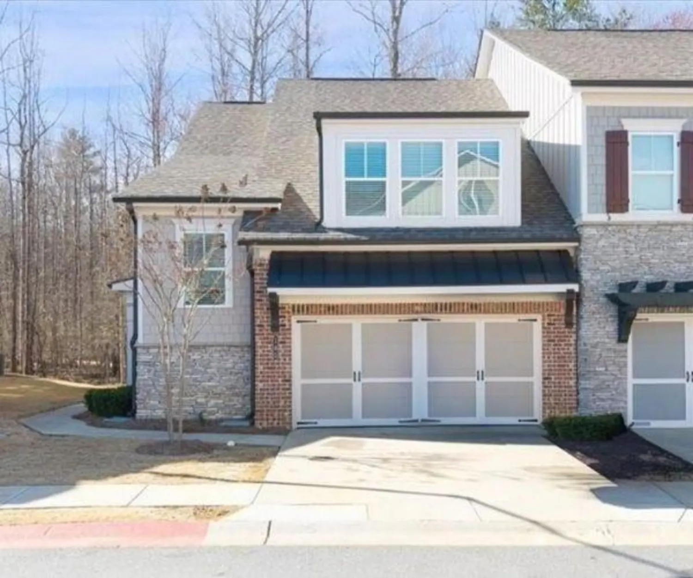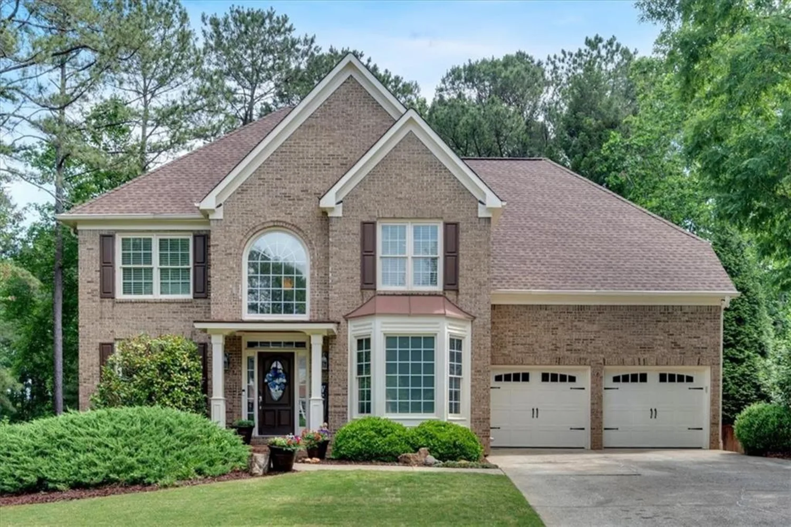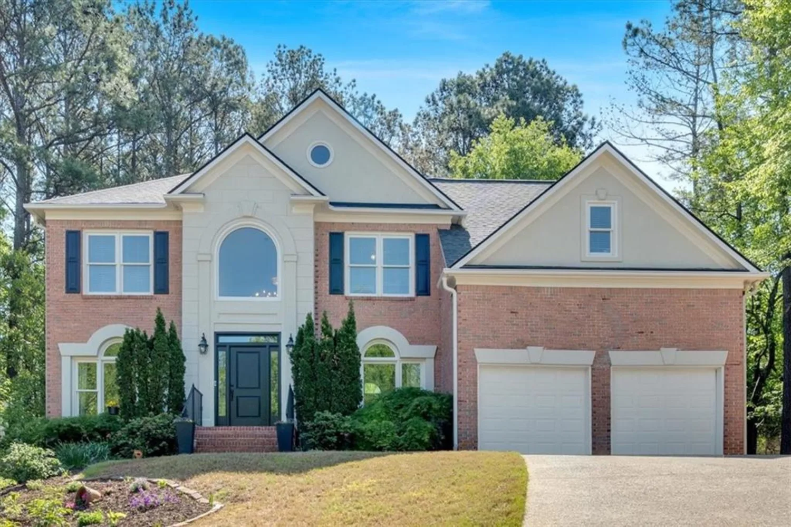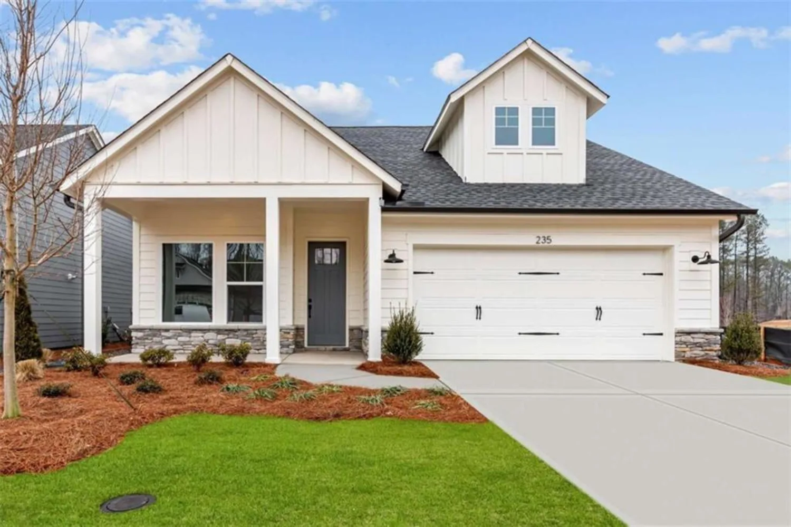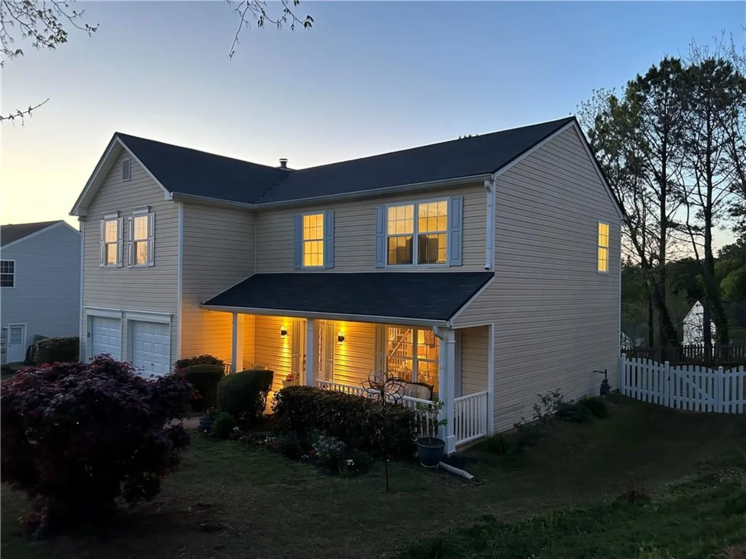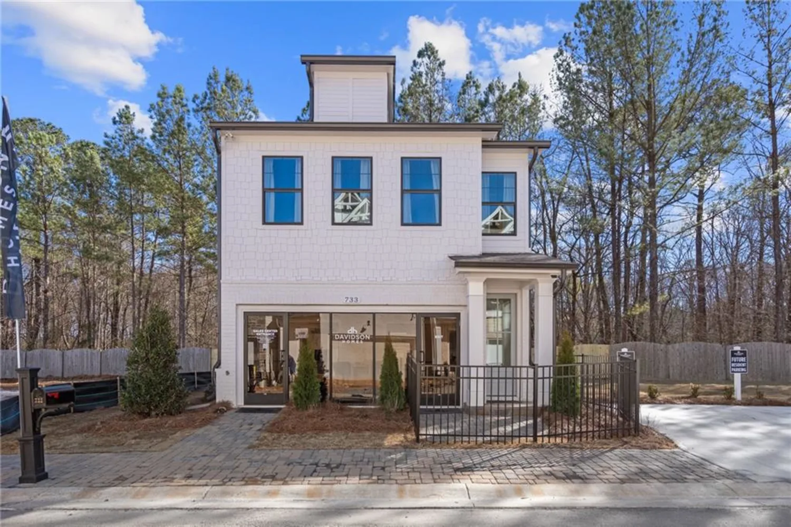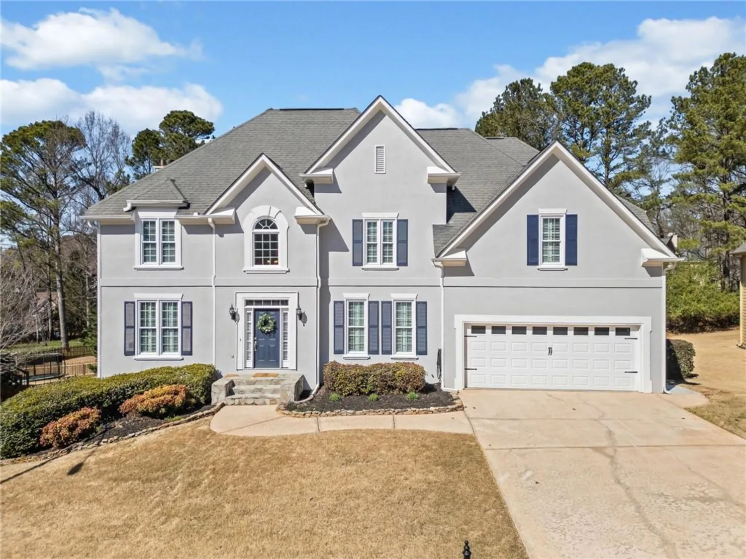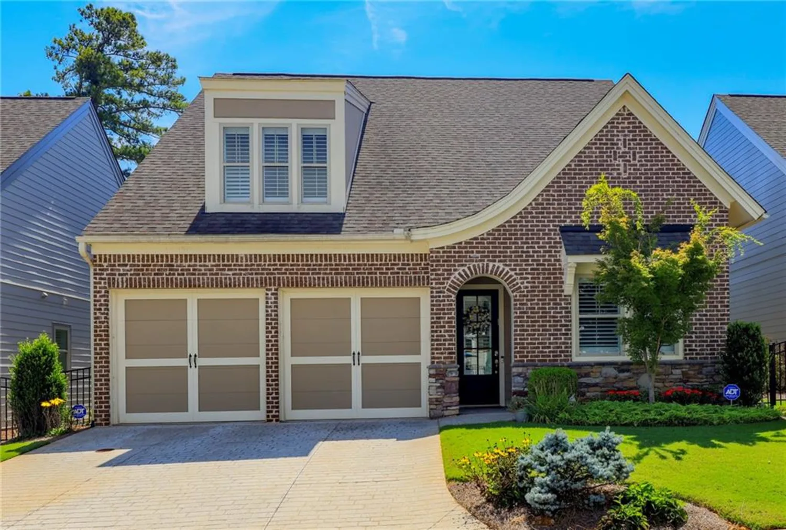124 heron crossingWoodstock, GA 30188
124 heron crossingWoodstock, GA 30188
Description
Prestigious Heron Pond Gated 55+ Active Adult Community close to shopping, restaurants, downtown Woodstock, GA 400 & I575! Built by Windsong Properties, who are known for their quality craftsmanship. One owner and move in ready RANCH STYLE living with oversized PRIMARY ON THE MAIN that looks out to private common space. Primary bath has double vanities with BRAND NEW fixtures for both double vanities, stepless shower with BRAND NEW FIXTURES, large bench seating and large walk in closet with custom shoe rack. Kitchen features stainless steel gas range, microwave and dishwasher that look brand new! Tons of cabinets and counter space. Walk in pantry and additional pantry in the large laundry off the kitchen which has a mud sink and custom cabinetry. Wonderful secondary bedroom with en suite located on the main level at the front of the property. Additional open space with graceful columns and a row of windows off kitchen can be used as sunroom, office or whatever you like! Huge living room and open concept dining room features hardwoods and floor to ceiling stacked stone fireplace and opens to kitchen. Tons of natural light throughout this well maintained property. Plantation shutters throughout the entire home. Upstairs has a huge carpeted loft with plenty of natural light that can be used as a man cave, crafting area, exercise room, great room or space for the grandkids to play! An additional oversized secondary bedroom, full bath with stepless shower & large floored in unfinished storage/mechanical room are also upstairs. The gated private patio is spacious enough for outdoor seating, dining or hot tub. Add your own personal touch with an awning, pergola or lovely water feature. Perfect for entertaining or quietly relaxing. It opens to the private common area maintained by the HOA. This home truly has enough space and storage to enjoy for just the two of you or having friends & family over AND is LOW MAINTENANCE LIVING. Enjoy the clubhouse amenities! HOA pays for lawn maintenance (outside of gated patio), exterior termite control, landscaping (outside of gated patio), irrigation, trash pick up and clubhouse maintenance.
Property Details for 124 Heron Crossing
- Subdivision ComplexHeron Pond
- Architectural StyleCottage, Craftsman, Traditional
- ExteriorCourtyard, Rain Gutters
- Num Of Garage Spaces2
- Num Of Parking Spaces2
- Parking FeaturesAttached, Garage, Garage Door Opener, Garage Faces Front, Kitchen Level, Level Driveway
- Property AttachedNo
- Waterfront FeaturesNone
LISTING UPDATED:
- StatusClosed
- MLS #7507512
- Days on Site229
- Taxes$2,246 / year
- HOA Fees$295 / month
- MLS TypeResidential
- Year Built2014
- Lot Size0.18 Acres
- CountryCherokee - GA
LISTING UPDATED:
- StatusClosed
- MLS #7507512
- Days on Site229
- Taxes$2,246 / year
- HOA Fees$295 / month
- MLS TypeResidential
- Year Built2014
- Lot Size0.18 Acres
- CountryCherokee - GA
Building Information for 124 Heron Crossing
- StoriesTwo
- Year Built2014
- Lot Size0.1800 Acres
Payment Calculator
Term
Interest
Home Price
Down Payment
The Payment Calculator is for illustrative purposes only. Read More
Property Information for 124 Heron Crossing
Summary
Location and General Information
- Community Features: Clubhouse, Fitness Center, Gated, Homeowners Assoc, Near Public Transport, Near Schools, Near Shopping, Near Trails/Greenway, Sidewalks
- Directions: Off Hwy 92. Pls use GPS.
- View: Neighborhood, Other
- Coordinates: 34.080065,-84.445904
School Information
- Elementary School: Arnold Mill
- Middle School: Mill Creek
- High School: River Ridge
Taxes and HOA Information
- Parcel Number: 15N30L 040
- Tax Year: 2024
- Association Fee Includes: Maintenance Grounds, Termite, Trash
- Tax Legal Description: LOT 40 HERON POND PH 1
- Tax Lot: 40
Virtual Tour
- Virtual Tour Link PP: https://www.propertypanorama.com/124-Heron-Crossing-Woodstock-GA-30188/unbranded
Parking
- Open Parking: Yes
Interior and Exterior Features
Interior Features
- Cooling: Attic Fan, Ceiling Fan(s), Central Air, Electric
- Heating: Forced Air, Natural Gas
- Appliances: Dishwasher, Disposal, Dryer, Gas Range, Gas Water Heater, Microwave, Self Cleaning Oven, Washer
- Basement: None
- Fireplace Features: Factory Built, Gas Log, Gas Starter, Glass Doors, Living Room, Stone
- Flooring: Carpet, Ceramic Tile, Hardwood
- Interior Features: Crown Molding, Double Vanity, Entrance Foyer, High Speed Internet, Recessed Lighting, Tray Ceiling(s), Walk-In Closet(s)
- Levels/Stories: Two
- Other Equipment: None
- Window Features: Insulated Windows, Plantation Shutters, Shutters
- Kitchen Features: Cabinets Stain, Kitchen Island, Pantry, Pantry Walk-In, Solid Surface Counters, View to Family Room
- Master Bathroom Features: Double Vanity, Shower Only
- Foundation: Slab
- Main Bedrooms: 2
- Bathrooms Total Integer: 3
- Main Full Baths: 2
- Bathrooms Total Decimal: 3
Exterior Features
- Accessibility Features: Accessible Bedroom, Accessible Closets, Accessible Doors, Accessible Full Bath, Accessible Hallway(s), Accessible Kitchen
- Construction Materials: Shingle Siding
- Fencing: Back Yard, Fenced, Wrought Iron
- Horse Amenities: None
- Patio And Porch Features: Covered, Front Porch, Patio, Side Porch
- Pool Features: None
- Road Surface Type: Asphalt, Concrete, Paved
- Roof Type: Other
- Security Features: Security Gate, Smoke Detector(s)
- Spa Features: None
- Laundry Features: Laundry Room, Main Level, Sink
- Pool Private: No
- Road Frontage Type: Other
- Other Structures: None
Property
Utilities
- Sewer: Public Sewer
- Utilities: Cable Available, Electricity Available, Natural Gas Available, Phone Available, Sewer Available, Underground Utilities, Water Available
- Water Source: Public
- Electric: 110 Volts
Property and Assessments
- Home Warranty: No
- Property Condition: Resale
Green Features
- Green Energy Efficient: None
- Green Energy Generation: None
Lot Information
- Above Grade Finished Area: 2808
- Common Walls: No Common Walls
- Lot Features: Back Yard, Front Yard, Landscaped, Level
- Waterfront Footage: None
Rental
Rent Information
- Land Lease: No
- Occupant Types: Vacant
Public Records for 124 Heron Crossing
Tax Record
- 2024$2,246.00 ($187.17 / month)
Home Facts
- Beds3
- Baths3
- Total Finished SqFt2,808 SqFt
- Above Grade Finished2,808 SqFt
- StoriesTwo
- Lot Size0.1800 Acres
- StyleSingle Family Residence
- Year Built2014
- APN15N30L 040
- CountyCherokee - GA
- Fireplaces1




