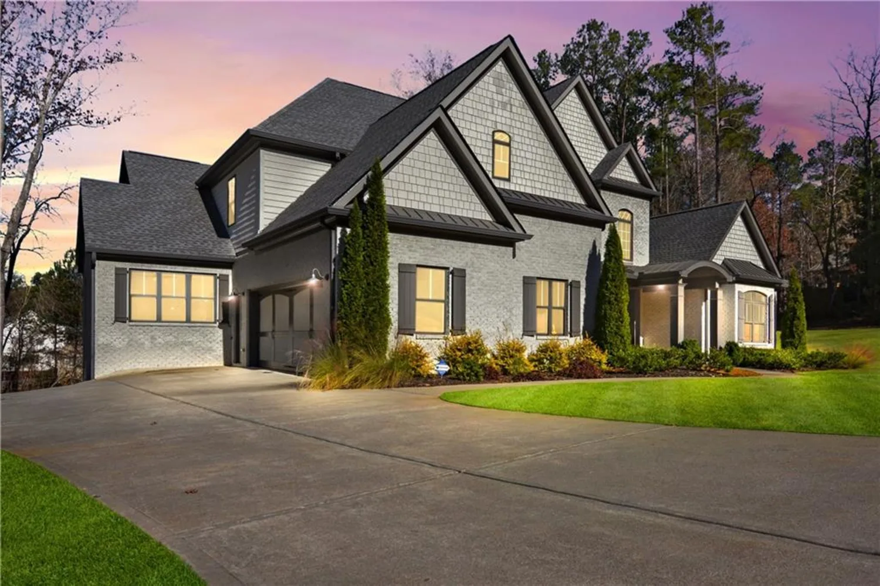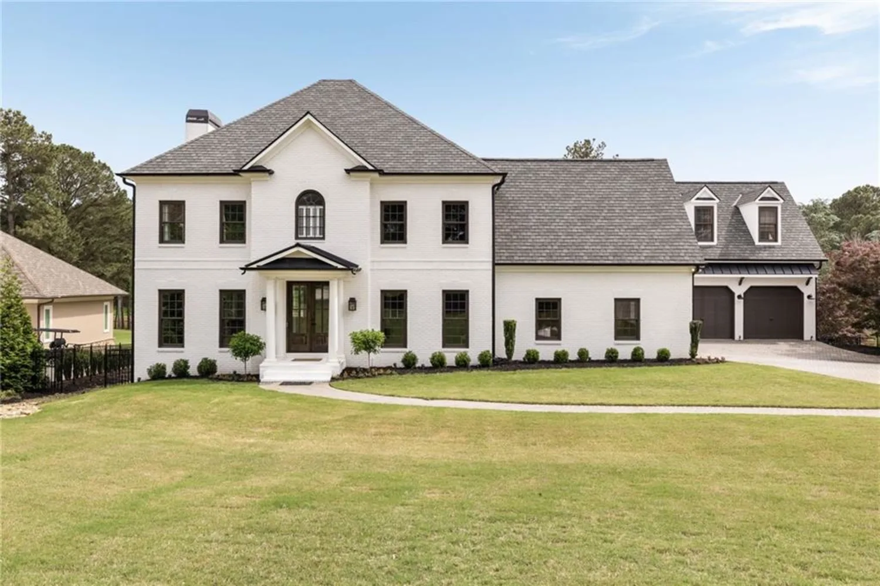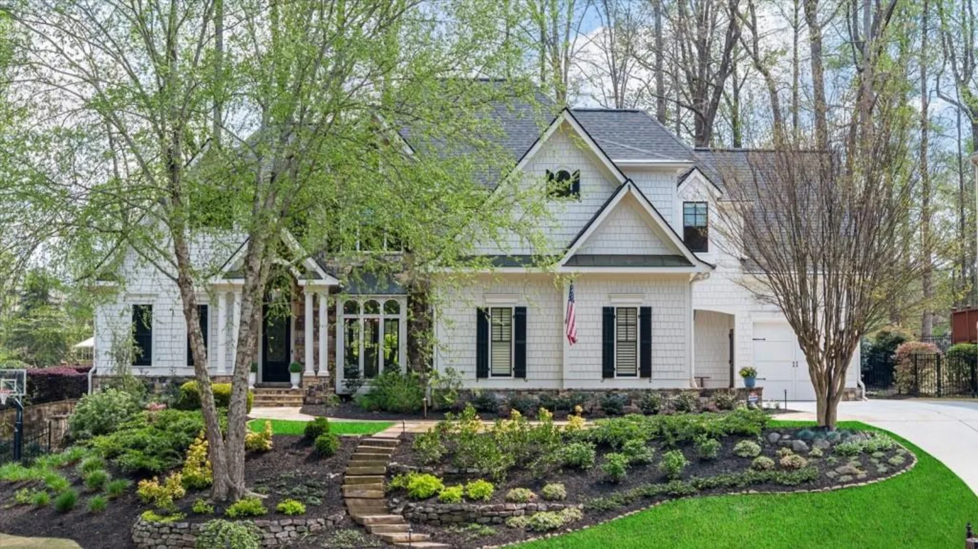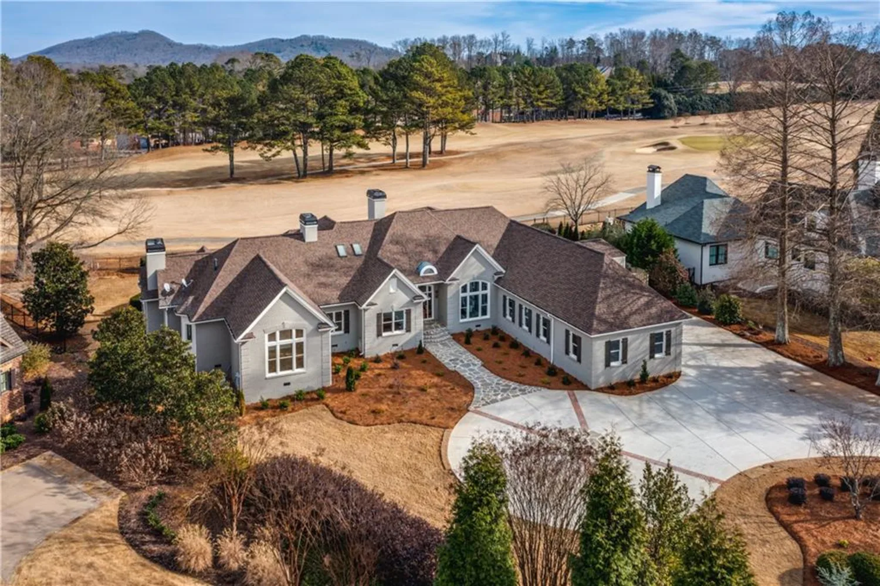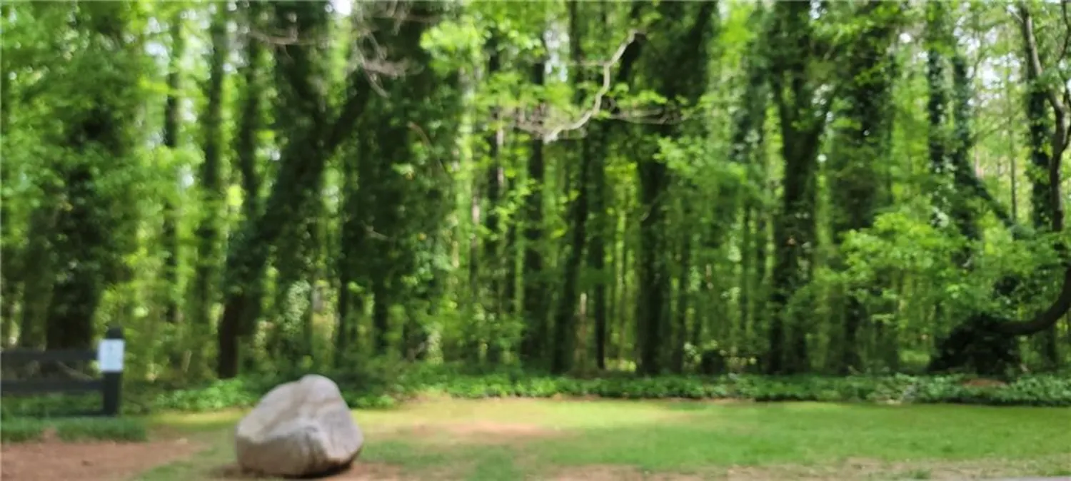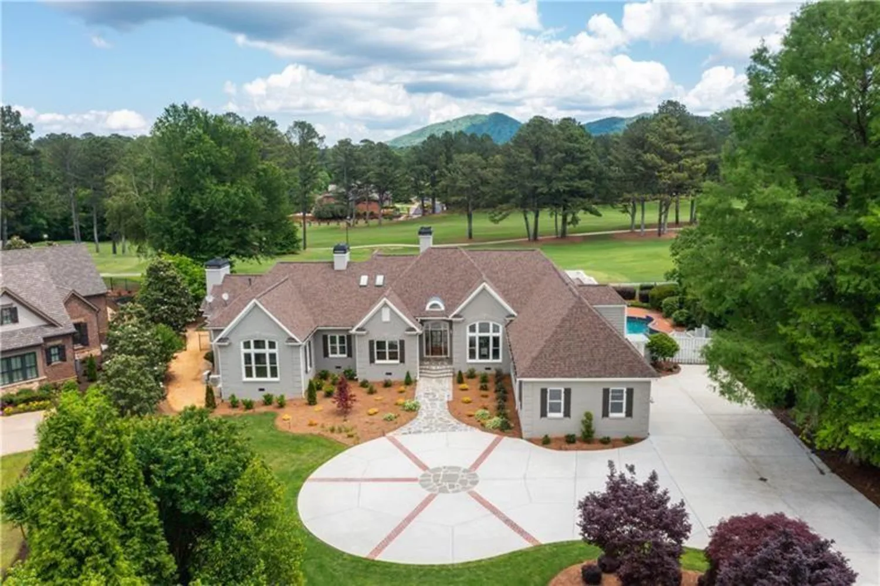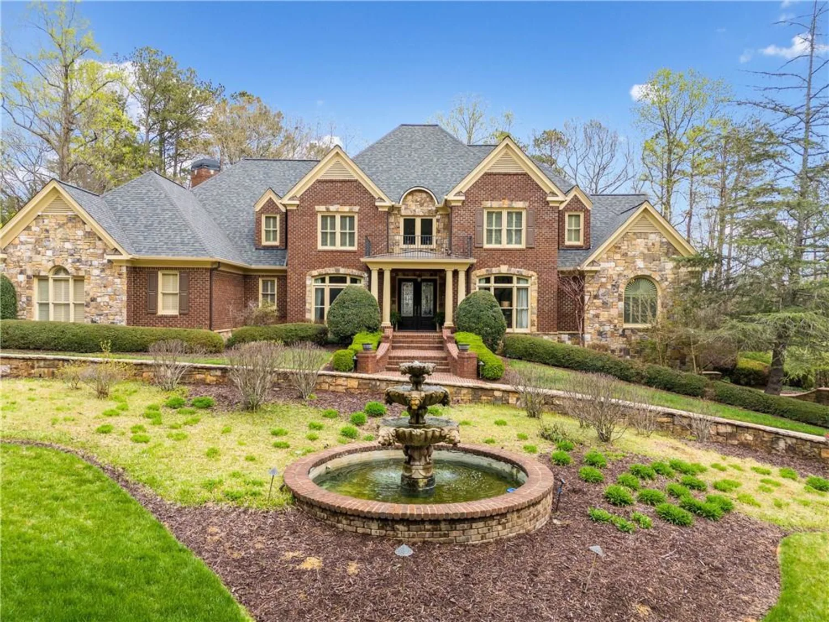2330 tayside crossing nwKennesaw, GA 30152
2330 tayside crossing nwKennesaw, GA 30152
Description
Introducing a spectacular 2017-built golf course home, meticulously upgraded and renovated for modern luxury living. This stunning residence offers unparalleled outdoor and indoor spaces, perfect for both relaxation and entertaining. The expansive outdoor areas feature a charming rocking-chair front porch, a covered patio, and a screened-in back porch with electronically controlled screens. The meticulously landscaped front and back yards surround a breathtaking Pebbletec pool with mother-of-pearl accents and self-cleaning saltwater system, complemented by an infinity-edge spa, arching luminaires, copper fire bowls, tiki lights, and a sunbathing shelf—all set against gorgeous travertine decking and a cozy fire pit. For indoor entertainment, the finished basement is an entertainer’s dream, featuring a cozy fireplace, custom bar, pool table room, workout space, and a dedicated home theater with Sony 4K projector, Paradigm speakers, and luxurious leather reclining chairs with cup holders and lights. The gourmet kitchen is designed for culinary enthusiasts with a massive quartz island, updated lighting, and a 48" Viking built-in refrigerator. The inviting breakfast room includes one of the home’s three fireplaces. The spacious family room boasts 10' coffered ceilings, creating a grand and open atmosphere. The luxurious primary suite is conveniently located on the main level and includes direct access to the porch, while the spa-like primary bath features a double vanity, separate makeup counter, and both a tub and shower. Every closet has been custom designed by Creative Closets, offering unparalleled organization and storage, including extensive cabinetry in the garages. Additional features include a whole-house Aquasana water filtration system, UV light air purifiers on all three HVACs, a leak defense system with app control, landscape lighting, and epoxy-coated garage floors. Enjoy easy access to the Marietta Country Club via a neighborhood golf cart tunnel under Stilesboro Rd. Located less than a mile from Mt. Paran Christian School, and only 5 miles to the scenic Kennesaw Mountain hiking trails, this home offers the perfect balance of serenity and convenience. Dining, entertainment, and breweries at Marietta Square are just 7 miles away. This is more than just a home—it’s a lifestyle. Don't miss your opportunity to make it yours!
Property Details for 2330 Tayside Crossing NW
- Subdivision ComplexThe Overlook at Marietta Country Club
- Architectural StyleTraditional
- ExteriorOther
- Num Of Garage Spaces4
- Parking FeaturesGarage, Garage Door Opener
- Property AttachedNo
- Waterfront FeaturesNone
LISTING UPDATED:
- StatusClosed
- MLS #7507325
- Days on Site18
- Taxes$5,587 / year
- HOA Fees$1,700 / year
- MLS TypeResidential
- Year Built2017
- Lot Size0.57 Acres
- CountryCobb - GA
LISTING UPDATED:
- StatusClosed
- MLS #7507325
- Days on Site18
- Taxes$5,587 / year
- HOA Fees$1,700 / year
- MLS TypeResidential
- Year Built2017
- Lot Size0.57 Acres
- CountryCobb - GA
Building Information for 2330 Tayside Crossing NW
- StoriesTwo
- Year Built2017
- Lot Size0.5740 Acres
Payment Calculator
Term
Interest
Home Price
Down Payment
The Payment Calculator is for illustrative purposes only. Read More
Property Information for 2330 Tayside Crossing NW
Summary
Location and General Information
- Community Features: Clubhouse, Homeowners Assoc, Near Trails/Greenway, Pool, Sidewalks, Tennis Court(s)
- Directions: Stilesboro Rd to Marietta Country Club Dr to Tayside Dr
- View: Golf Course
- Coordinates: 33.995673,-84.624631
School Information
- Elementary School: Hayes
- Middle School: Pine Mountain
- High School: Kennesaw Mountain
Taxes and HOA Information
- Parcel Number: 20021501250
- Tax Year: 2024
- Association Fee Includes: Reserve Fund, Swim, Tennis
- Tax Legal Description: Land Lot 215, District 20, 2nd Section, Lot 108, Block G, The Overlook At Marietta CC
- Tax Lot: 108
Virtual Tour
- Virtual Tour Link PP: https://www.propertypanorama.com/2330-Tayside-Crossing-NW-Kennesaw-GA-30152/unbranded
Parking
- Open Parking: No
Interior and Exterior Features
Interior Features
- Cooling: Central Air
- Heating: Central, Natural Gas
- Appliances: Dishwasher, Disposal, Double Oven, Gas Cooktop, Gas Water Heater, Microwave, Range Hood
- Basement: Daylight, Finished, Finished Bath, Full
- Fireplace Features: Basement, Family Room, Fire Pit, Gas Log, Other Room
- Flooring: Carpet, Hardwood
- Interior Features: Coffered Ceiling(s), Disappearing Attic Stairs, Entrance Foyer
- Levels/Stories: Two
- Other Equipment: Air Purifier, Home Theater, Irrigation Equipment
- Window Features: Double Pane Windows
- Kitchen Features: Breakfast Bar, Breakfast Room, Cabinets White, Kitchen Island, Pantry, Stone Counters, View to Family Room
- Master Bathroom Features: Double Vanity
- Foundation: Concrete Perimeter
- Main Bedrooms: 1
- Total Half Baths: 1
- Bathrooms Total Integer: 6
- Main Full Baths: 1
- Bathrooms Total Decimal: 5
Exterior Features
- Accessibility Features: None
- Construction Materials: Brick 4 Sides
- Fencing: Back Yard
- Horse Amenities: None
- Patio And Porch Features: Covered
- Pool Features: Gunite, In Ground
- Road Surface Type: Asphalt
- Roof Type: Shingle
- Security Features: Secured Garage/Parking
- Spa Features: None
- Laundry Features: Laundry Room, Main Level
- Pool Private: No
- Road Frontage Type: County Road
- Other Structures: None
Property
Utilities
- Sewer: Public Sewer
- Utilities: Cable Available, Electricity Available, Natural Gas Available, Phone Available, Sewer Available, Underground Utilities, Water Available
- Water Source: Public
- Electric: 220 Volts
Property and Assessments
- Home Warranty: No
- Property Condition: Resale
Green Features
- Green Energy Efficient: Thermostat, Windows
- Green Energy Generation: None
Lot Information
- Above Grade Finished Area: 5118
- Common Walls: No Common Walls
- Lot Features: Back Yard, Front Yard, Landscaped, Level
- Waterfront Footage: None
Rental
Rent Information
- Land Lease: No
- Occupant Types: Owner
Public Records for 2330 Tayside Crossing NW
Tax Record
- 2024$5,587.00 ($465.58 / month)
Home Facts
- Beds6
- Baths5
- Total Finished SqFt8,020 SqFt
- Above Grade Finished5,118 SqFt
- Below Grade Finished2,728 SqFt
- StoriesTwo
- Lot Size0.5740 Acres
- StyleSingle Family Residence
- Year Built2017
- APN20021501250
- CountyCobb - GA
- Fireplaces3





