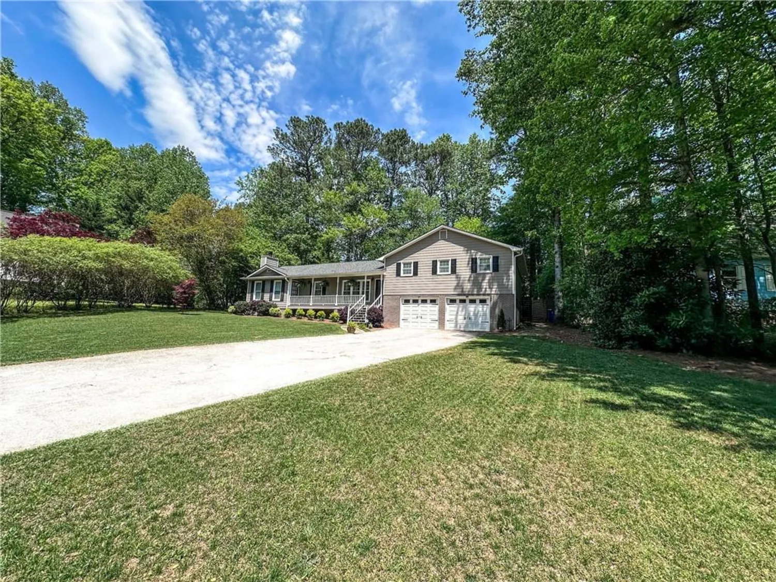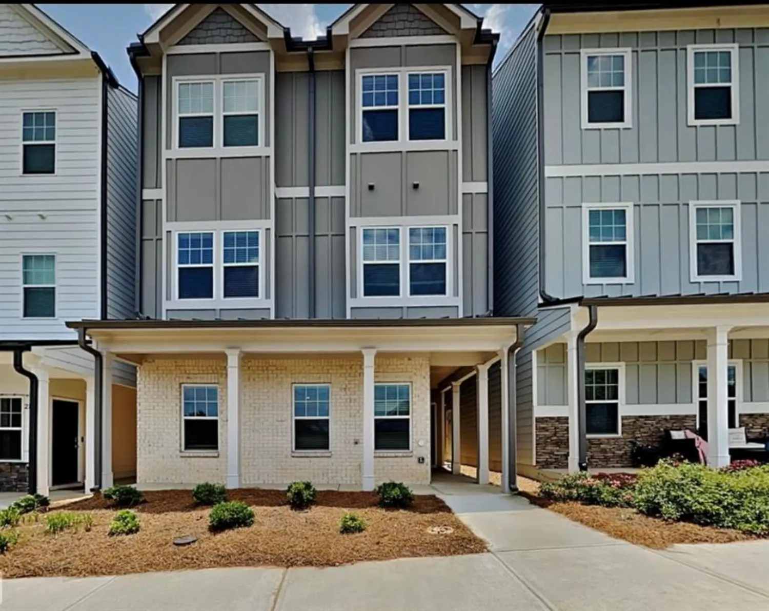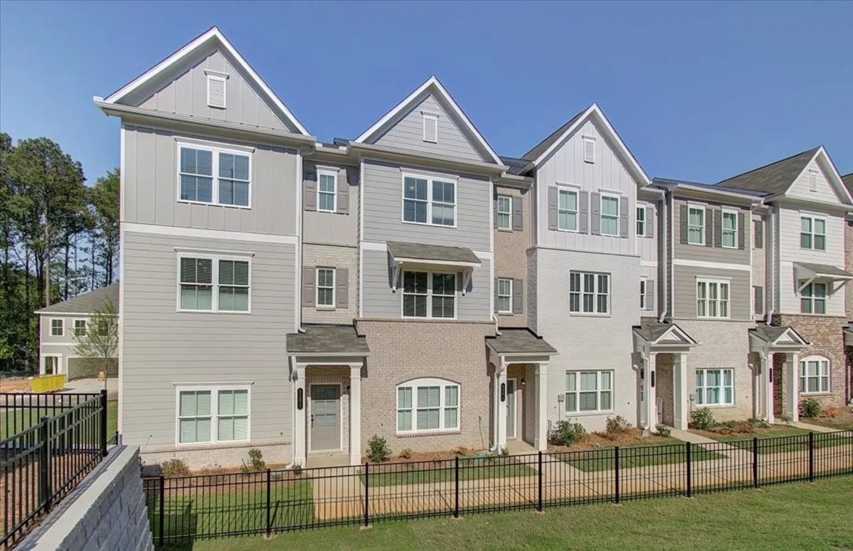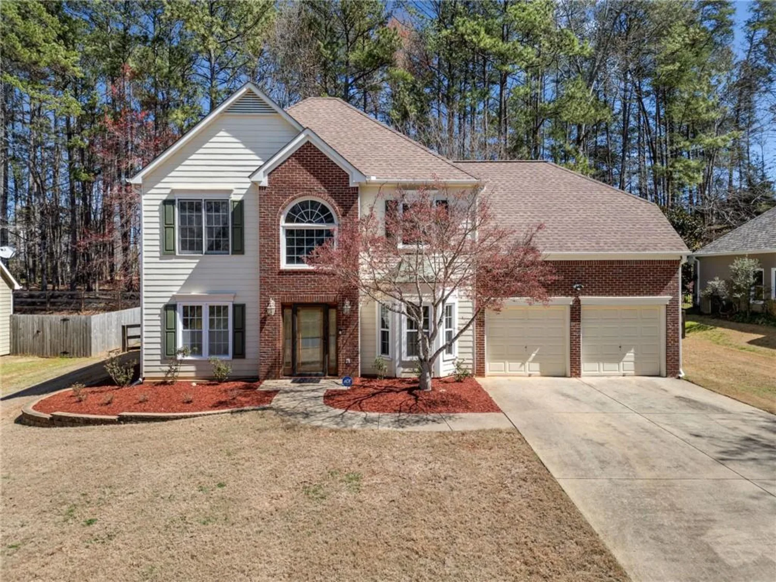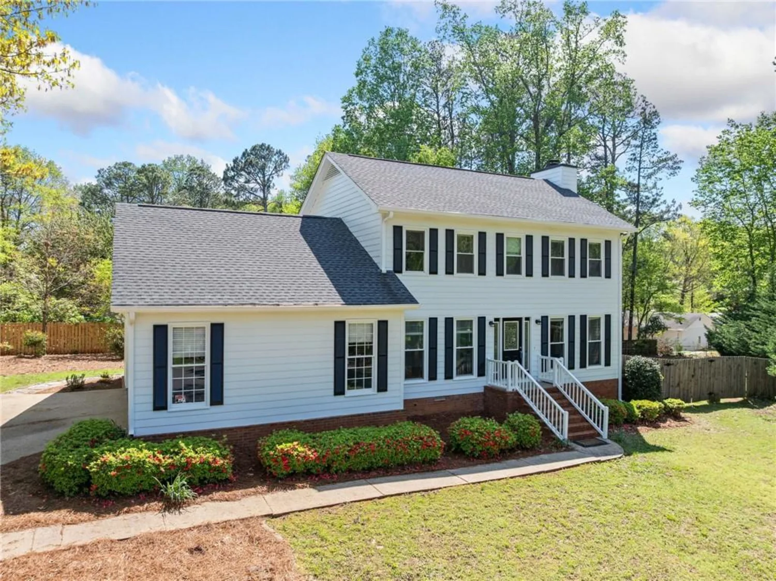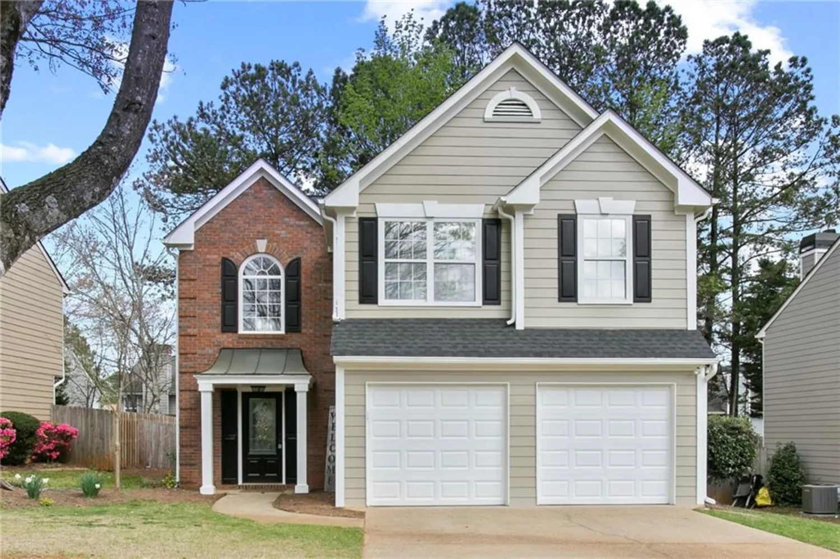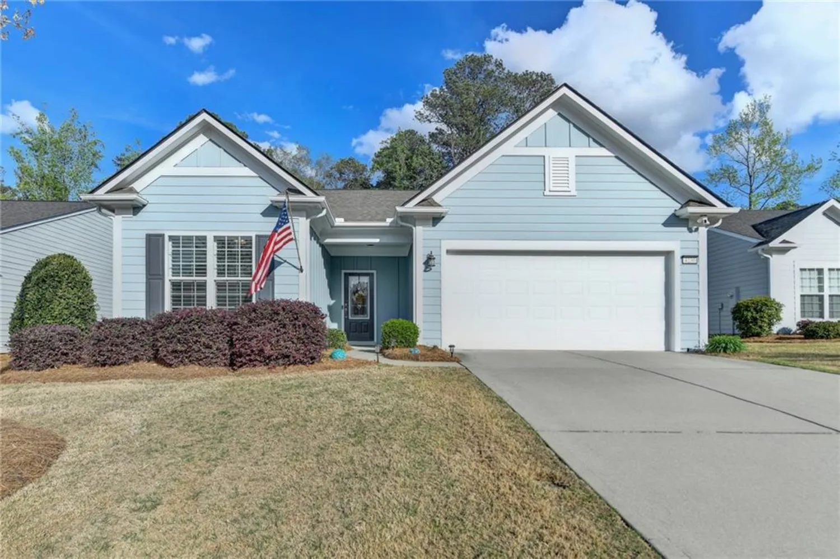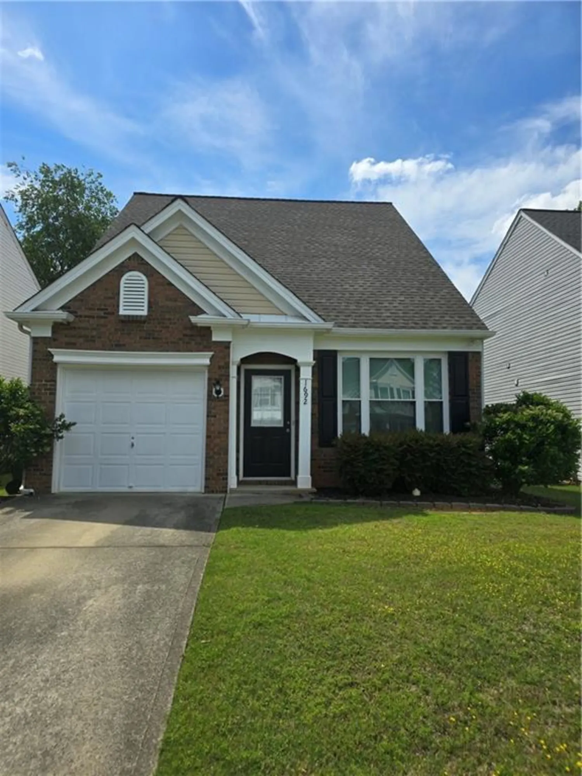3251 stoney acres drive nwKennesaw, GA 30152
3251 stoney acres drive nwKennesaw, GA 30152
Description
Beautifully remodeled home w/ 2 car garage in fantastic West Cobb area just minutes to West Cobb Avenue, tons of shopping, gyms, grocery stores, fabulous schools, and A+ restaurants all along Dallas Highway! From the new front porch deck, step into this open concept home with tiled cozy entrance foyer that has a coat closet & a bump out making it perfect for a mudroom! Spacious main level has views of the kitchen & many areas to create your own defined spaces! Living room has a beautiful stone fireplace w/ surrounding window & glass door that leads to a new back deck & concrete patio great for outdoor entertaining! Dining room has plenty of space for a large table and is the perfect place to gather. Gorgeous kitchen is tucked away on the other side and showcases new white shaker cabinets, dark granite countertops, sleek black subway tiled backsplash, new stainless steel appliances, new sink, new fixtures, & black hardware! Kitchen island has overhang for bar seating & extra storage! Laundry is conveniently located in this main area. The garage door is next to the kitchen making bringing in groceries a breeze. Head downstairs to discover the spacious primary bedroom that has a walk-in closet & private bathroom featuring a soaking tub, new vanity w/ granite countertop, ceramic tiled floors, & walk-in tiled shower. Secondary bedroom is across from the primary bedroom. There is a second full matching bathroom at the end of the hall that has easy access for guests. Third & fourth bedrooms are super unique as they both connect to a second living room that has outdoor access to a covered back porch w/ stairs going down into the backyard. This bonus space could easily be a home office, a second lounge area, a playroom, a game room, or a craft/hobby room as it has endless possibilities! Fourth bedroom has its own private full bathroom ensuite. This home is located in an established neighborhood with a low maintenance front yard & a wooded backyard. Complete w/ all new light fixtures & fans, new flooring throughout, both interior & exterior fresh paint, new water heater, new vapor barrier, new insulation, new doors, & new windows, this home gives you a piece of mind for years to come.
Property Details for 3251 Stoney Acres Drive NW
- Subdivision ComplexStoney Acres
- Architectural StyleContemporary, Craftsman, Traditional
- ExteriorBalcony, Private Entrance, Private Yard, Rain Gutters, Rear Stairs
- Num Of Garage Spaces2
- Num Of Parking Spaces2
- Parking FeaturesAttached, Driveway, Garage, Garage Faces Front, Kitchen Level
- Property AttachedNo
- Waterfront FeaturesNone
LISTING UPDATED:
- StatusActive
- MLS #7507058
- Days on Site132
- Taxes$675 / year
- MLS TypeResidential
- Year Built1973
- Lot Size0.50 Acres
- CountryCobb - GA
LISTING UPDATED:
- StatusActive
- MLS #7507058
- Days on Site132
- Taxes$675 / year
- MLS TypeResidential
- Year Built1973
- Lot Size0.50 Acres
- CountryCobb - GA
Building Information for 3251 Stoney Acres Drive NW
- StoriesOne and One Half
- Year Built1973
- Lot Size0.5000 Acres
Payment Calculator
Term
Interest
Home Price
Down Payment
The Payment Calculator is for illustrative purposes only. Read More
Property Information for 3251 Stoney Acres Drive NW
Summary
Location and General Information
- Community Features: None
- Directions: From I-75 take Barrett Parkway exit - Head west on Barrett Parkway towards West Cobb area - Turn right on Burnt Hickory Rd – Turn right on Frank Kirk Rd -Turn left on Stoney Acres Drive – House # 3251 is on your left
- View: Neighborhood
- Coordinates: 33.969798,-84.64188
School Information
- Elementary School: Due West
- Middle School: McClure
- High School: Harrison
Taxes and HOA Information
- Parcel Number: 20027800210
- Tax Year: 2024
- Tax Legal Description: Deed Book 16181 Page 4632
Virtual Tour
- Virtual Tour Link PP: https://www.propertypanorama.com/3251-Stoney-Acres-Drive-NW-Kennesaw-GA-30152/unbranded
Parking
- Open Parking: Yes
Interior and Exterior Features
Interior Features
- Cooling: Ceiling Fan(s), Central Air
- Heating: Central, Forced Air
- Appliances: Dishwasher, Disposal, Electric Cooktop, Electric Oven, Microwave
- Basement: Crawl Space
- Fireplace Features: Family Room
- Flooring: Carpet, Ceramic Tile, Hardwood
- Interior Features: Entrance Foyer, High Speed Internet, Low Flow Plumbing Fixtures, Recessed Lighting, Walk-In Closet(s)
- Levels/Stories: One and One Half
- Other Equipment: None
- Window Features: Insulated Windows, Shutters
- Kitchen Features: Breakfast Bar, Cabinets White, Eat-in Kitchen, Kitchen Island, Stone Counters, View to Family Room
- Master Bathroom Features: Separate Tub/Shower, Soaking Tub
- Foundation: Block
- Main Bedrooms: 4
- Bathrooms Total Integer: 3
- Main Full Baths: 3
- Bathrooms Total Decimal: 3
Exterior Features
- Accessibility Features: None
- Construction Materials: HardiPlank Type
- Fencing: None
- Horse Amenities: None
- Patio And Porch Features: Deck, Front Porch, Patio, Rear Porch
- Pool Features: None
- Road Surface Type: None
- Roof Type: Composition
- Security Features: Carbon Monoxide Detector(s), Smoke Detector(s)
- Spa Features: None
- Laundry Features: Common Area, Main Level
- Pool Private: No
- Road Frontage Type: None
- Other Structures: None
Property
Utilities
- Sewer: Septic Tank
- Utilities: Cable Available, Electricity Available, Natural Gas Available, Water Available
- Water Source: Public
- Electric: 110 Volts
Property and Assessments
- Home Warranty: No
- Property Condition: Updated/Remodeled
Green Features
- Green Energy Efficient: Appliances, Doors, Insulation, Thermostat, Water Heater, Windows
- Green Energy Generation: None
Lot Information
- Above Grade Finished Area: 2036
- Common Walls: No Common Walls
- Lot Features: Back Yard, Level, Private, Rectangular Lot, Sloped, Wooded
- Waterfront Footage: None
Rental
Rent Information
- Land Lease: No
- Occupant Types: Vacant
Public Records for 3251 Stoney Acres Drive NW
Tax Record
- 2024$675.00 ($56.25 / month)
Home Facts
- Beds4
- Baths3
- Total Finished SqFt2,036 SqFt
- Above Grade Finished2,036 SqFt
- StoriesOne and One Half
- Lot Size0.5000 Acres
- StyleSingle Family Residence
- Year Built1973
- APN20027800210
- CountyCobb - GA
- Fireplaces1




