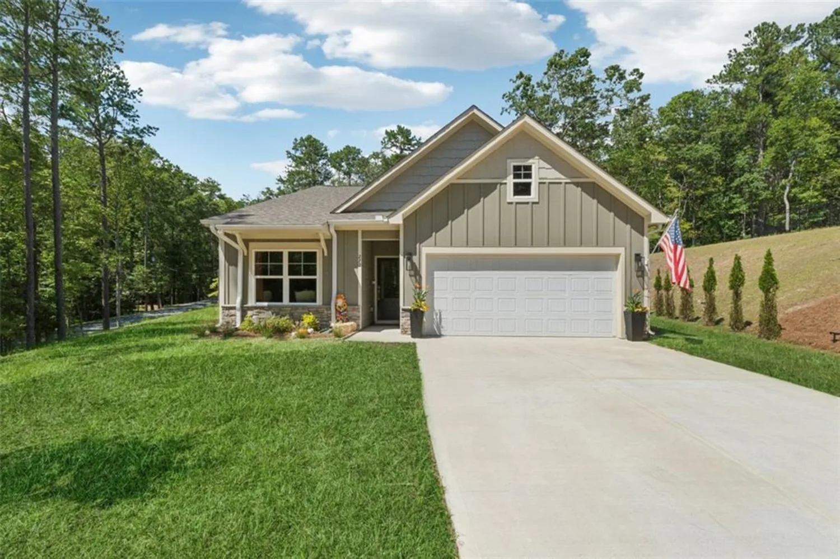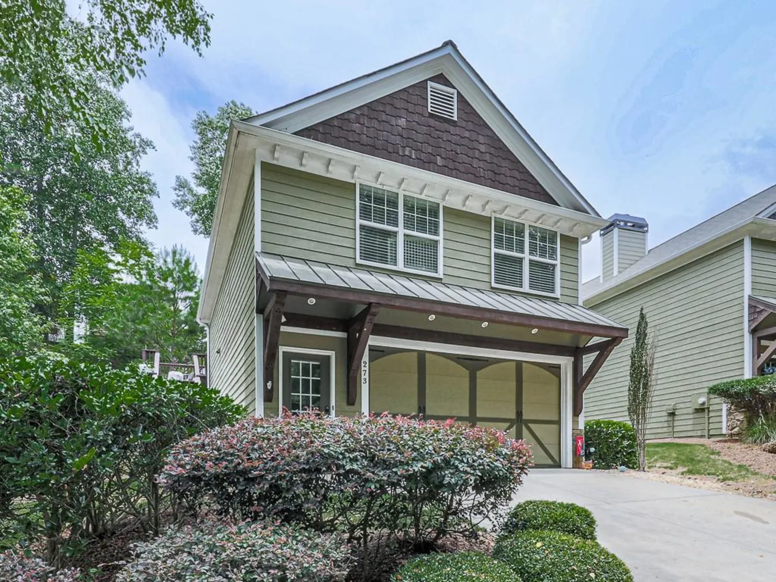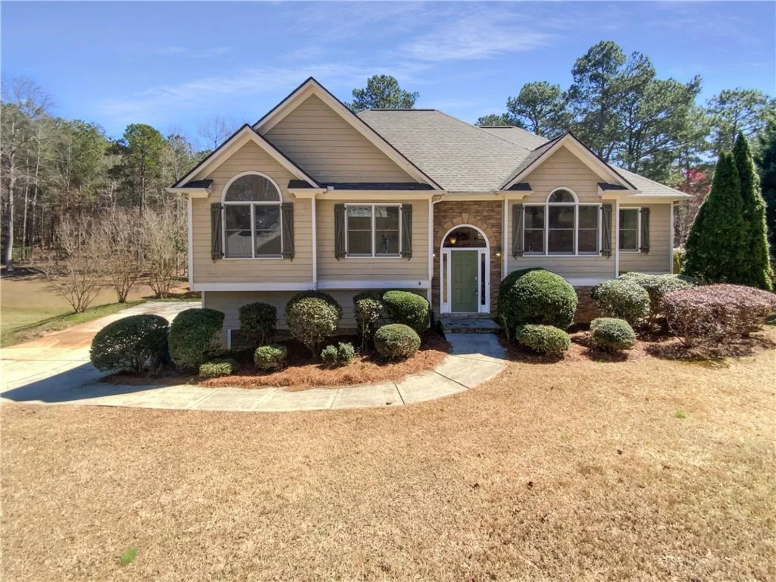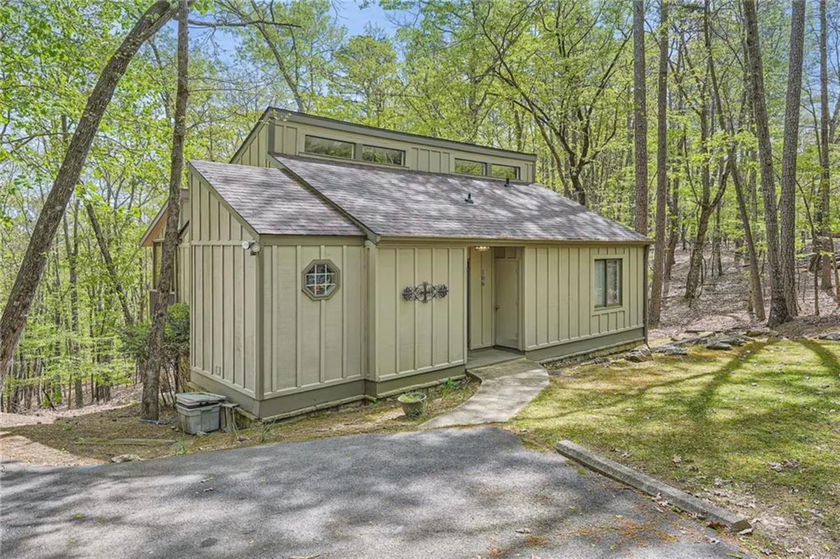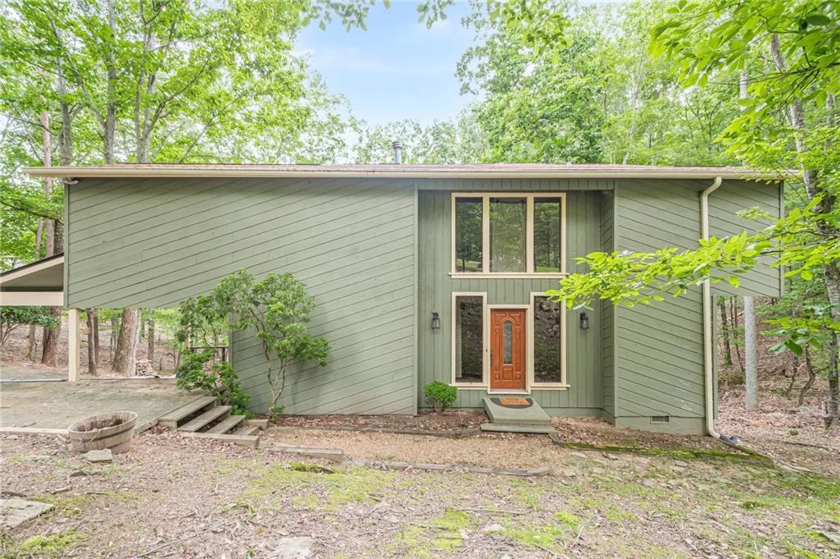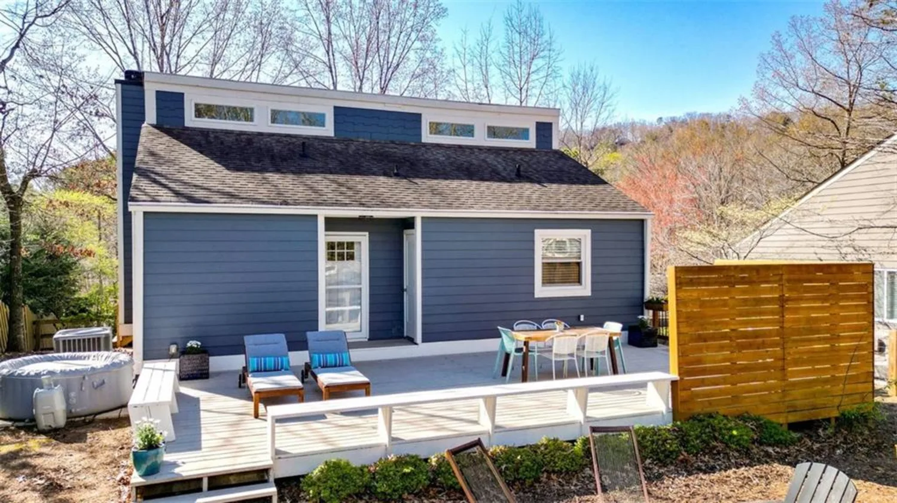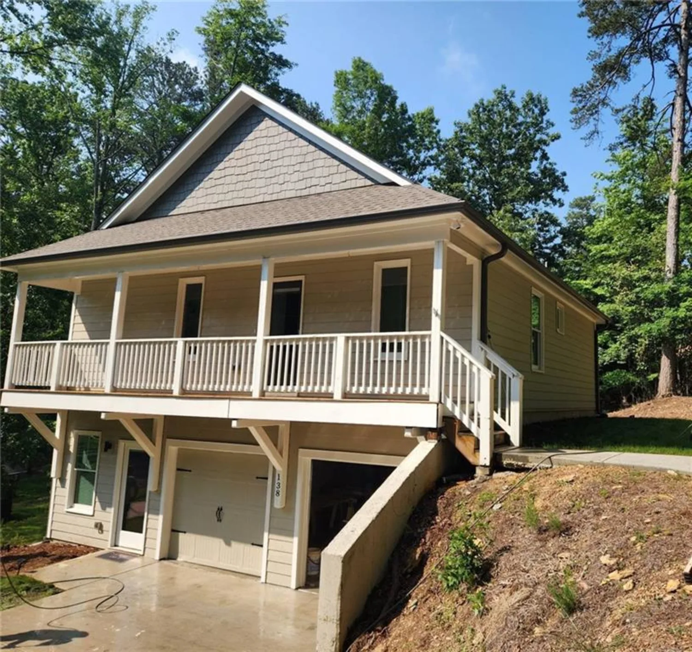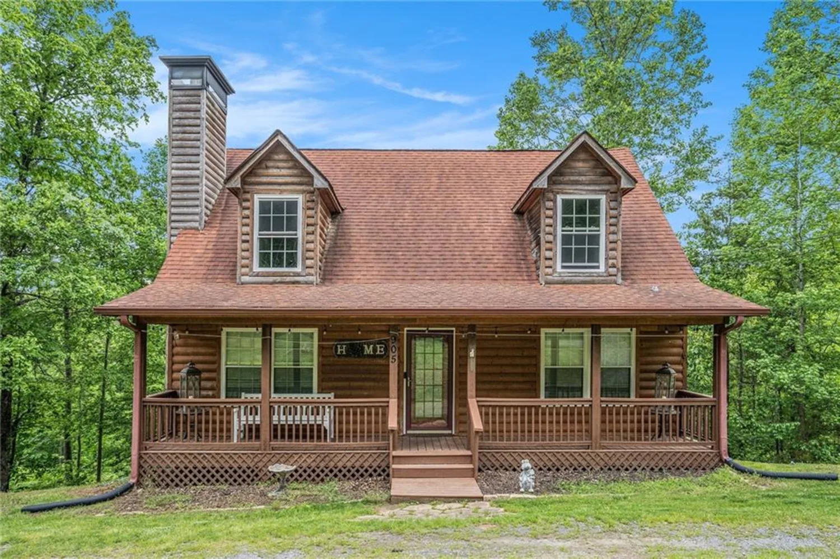114 chickasaw driveWaleska, GA 30183
114 chickasaw driveWaleska, GA 30183
Description
**Lakeside Retreat in Lake Arrowhead – A Perfect Blend of Modern Comfort and Natural Beauty** Welcome to your new home, nestled in the prestigious Lake Arrowhead community! This newly renovated gem offers the ideal combination of contemporary living and serene, nature-filled surroundings. Whether you're enjoying a peaceful morning on the spacious back deck or unwinding around a fire pit in the front yard, this home is designed to help you create lasting memories with family, friends, and pets. **Features & Amenities:** - **Prime Location:** Just a short walk from the tranquil shores of Lake Chickasaw, perfect for outdoor enthusiasts. Enjoy activities like swimming, paddleboarding, fishing, and boating right at your doorstep. - **Exclusive Community:** Lake Arrowhead features pristine waters, a marina, a swimming beach, year-round festivals, two pools, scenic walking trails, and one of North Georgia’s premier golf courses and clubhouses. - **Convenience & Peace of Mind:** Situated near the North Gate, local mailboxes, and the fire department, this home offers both convenience and security. - **Expansion Potential:** The adjacent lot is available for purchase, giving you the opportunity to expand your property and enjoy even more space. **Interior Highlights:** - Vaulted ceilings and an open floor plan create a bright, airy atmosphere throughout the home. - Beautiful granite countertops and stainless steel appliances make the kitchen a true highlight. - The perfect space to enjoy your daily routines while soaking in the beauty of your surroundings. This home is more than just a place to live—it’s a lifestyle. Experience the ultimate retreat in this vibrant, gated community where every day feels like a vacation! **Schedule a tour today and make this lakeside dream home yours!**
Property Details for 114 Chickasaw Drive
- Subdivision ComplexLake Arrowhead
- Architectural StyleBungalow, Mid-Century Modern, Other
- ExteriorLighting, Private Yard, Rear Stairs, Other
- Parking FeaturesCarport, Covered, Driveway
- Property AttachedNo
- Waterfront FeaturesNone
LISTING UPDATED:
- StatusClosed
- MLS #7506912
- Days on Site97
- Taxes$3,059 / year
- HOA Fees$215 / month
- MLS TypeResidential
- Year Built1975
- Lot Size0.39 Acres
- CountryCherokee - GA
LISTING UPDATED:
- StatusClosed
- MLS #7506912
- Days on Site97
- Taxes$3,059 / year
- HOA Fees$215 / month
- MLS TypeResidential
- Year Built1975
- Lot Size0.39 Acres
- CountryCherokee - GA
Building Information for 114 Chickasaw Drive
- StoriesTwo
- Year Built1975
- Lot Size0.3909 Acres
Payment Calculator
Term
Interest
Home Price
Down Payment
The Payment Calculator is for illustrative purposes only. Read More
Property Information for 114 Chickasaw Drive
Summary
Location and General Information
- Community Features: Boating, Clubhouse, Dog Park, Fishing, Gated, Golf, Homeowners Assoc, Lake, Park, Pickleball, Pool, Tennis Court(s)
- Directions: From the Entrance off of the entry gate via Little Refuge Rd, Turn Right on Lakeside Dr (0.2 mi), Right on Chickasaw Dr (450 ft), and 114 Chickasaw will be on your right
- View: Other
- Coordinates: 34.327017,-84.589525
School Information
- Elementary School: R.M. Moore
- Middle School: Teasley
- High School: Cherokee
Taxes and HOA Information
- Parcel Number: 22N18 137
- Tax Year: 2024
- Tax Legal Description: LOT 137 UNIT 5 L/A PB9/58
- Tax Lot: 137
Virtual Tour
- Virtual Tour Link PP: https://www.propertypanorama.com/114-Chickasaw-Drive-Waleska-GA-30183/unbranded
Parking
- Open Parking: Yes
Interior and Exterior Features
Interior Features
- Cooling: Ceiling Fan(s), Central Air, Electric
- Heating: Central, Electric
- Appliances: Dishwasher, Electric Range, Microwave, Refrigerator, Other
- Basement: None
- Fireplace Features: Family Room, Fire Pit, Living Room
- Flooring: Sustainable, Tile, Vinyl
- Interior Features: Cathedral Ceiling(s), Entrance Foyer 2 Story, High Ceilings 10 ft Lower, His and Hers Closets, Vaulted Ceiling(s), Other
- Levels/Stories: Two
- Other Equipment: None
- Window Features: None
- Kitchen Features: Breakfast Bar, Cabinets Other, Cabinets Stain
- Master Bathroom Features: Shower Only
- Foundation: Slab
- Total Half Baths: 1
- Bathrooms Total Integer: 3
- Bathrooms Total Decimal: 2
Exterior Features
- Accessibility Features: None
- Construction Materials: Wood Siding
- Fencing: Back Yard
- Horse Amenities: None
- Patio And Porch Features: Rear Porch
- Pool Features: None
- Road Surface Type: Asphalt, Concrete
- Roof Type: Composition
- Security Features: None
- Spa Features: Private
- Laundry Features: Laundry Room, Mud Room
- Pool Private: No
- Road Frontage Type: County Road
- Other Structures: Workshop
Property
Utilities
- Sewer: Septic Tank
- Utilities: Cable Available, Electricity Available, Water Available, Other
- Water Source: Public
- Electric: 110 Volts, 220 Volts
Property and Assessments
- Home Warranty: Yes
- Property Condition: Resale
Green Features
- Green Energy Efficient: None
- Green Energy Generation: None
Lot Information
- Common Walls: No Common Walls
- Lot Features: Back Yard, Front Yard, Level
- Waterfront Footage: None
Rental
Rent Information
- Land Lease: No
- Occupant Types: Vacant
Public Records for 114 Chickasaw Drive
Tax Record
- 2024$3,059.00 ($254.92 / month)
Home Facts
- Beds3
- Baths2
- Total Finished SqFt1,472 SqFt
- StoriesTwo
- Lot Size0.3909 Acres
- StyleSingle Family Residence
- Year Built1975
- APN22N18 137
- CountyCherokee - GA
- Fireplaces1




