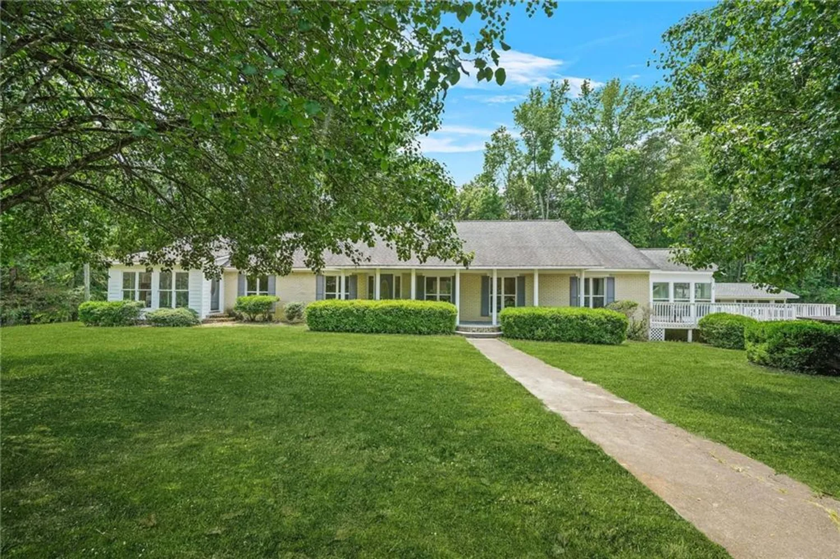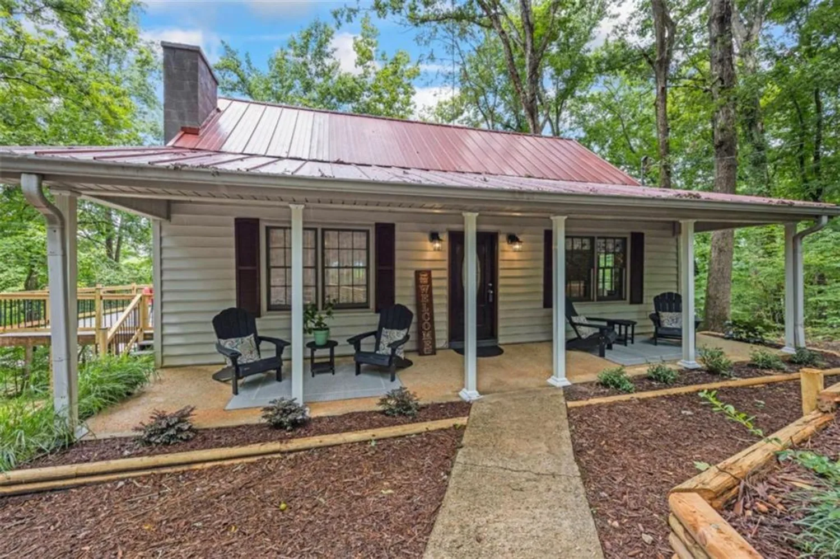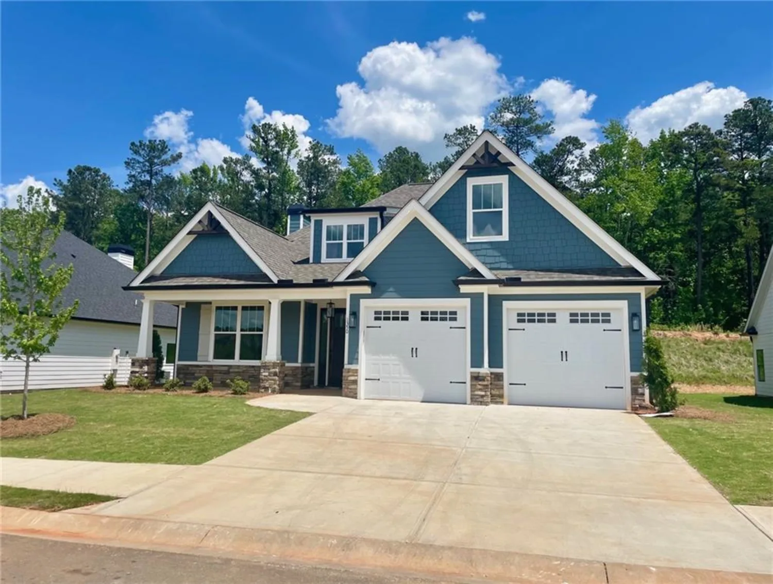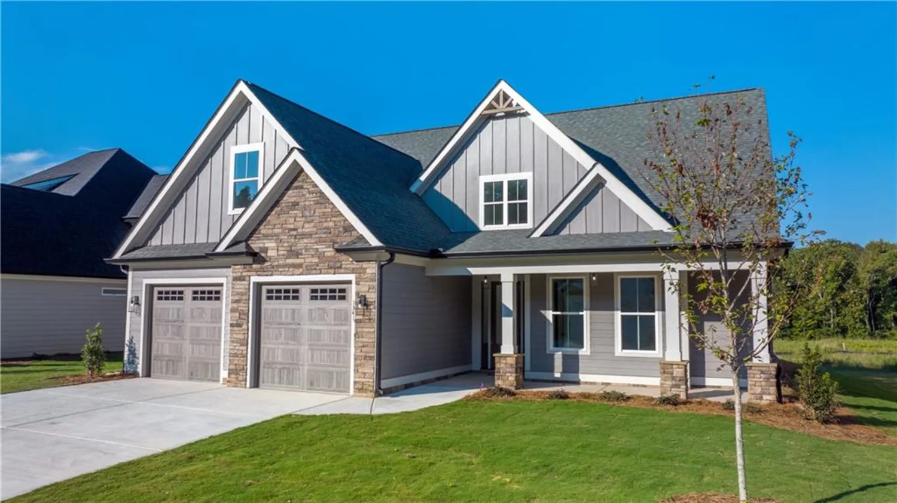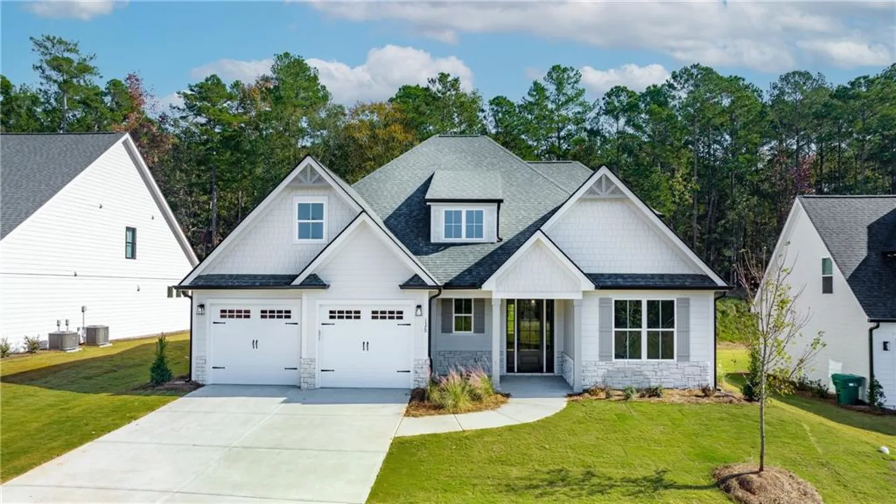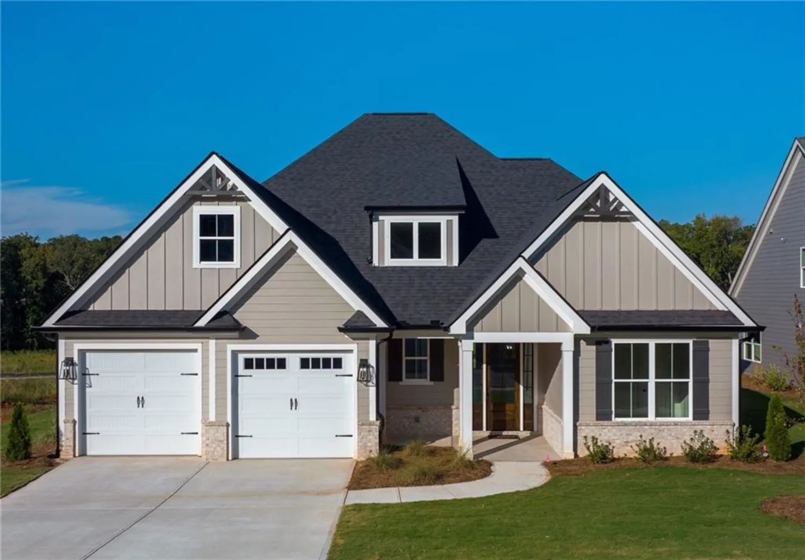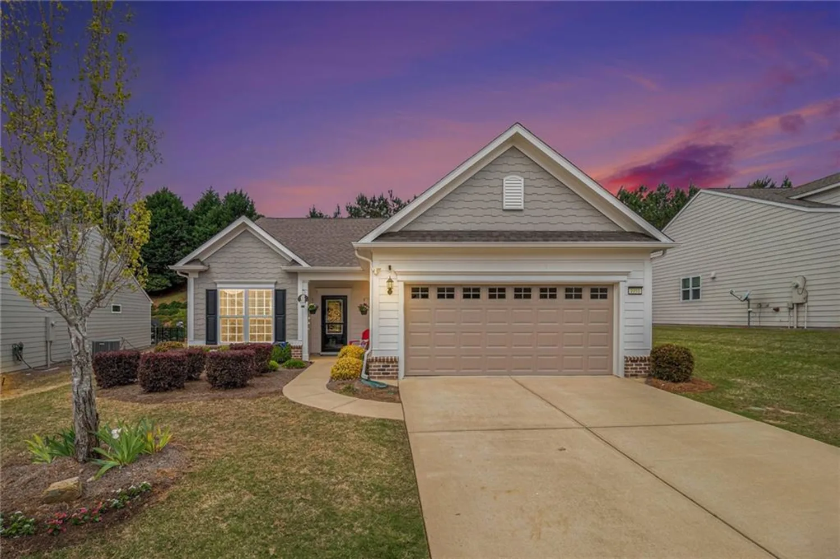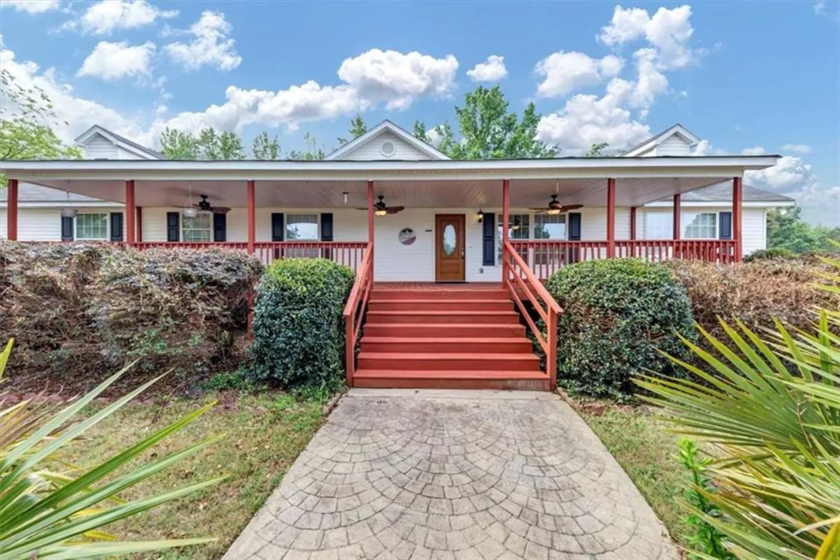1390 legend driveGreensboro, GA 30642
1390 legend driveGreensboro, GA 30642
Description
The Alexander is Traditions largest Ranch floor plan - This inspired MODERN designed home has it all with exceptional appointments and quality finishes throughout. The kitchen is a cook’s dream with a large island/breakfast bar, quartz countertops, black 4x4 black tile backsplash, pantry, brushed champagne & black light fixtures, stainless-steel microwave drawer, range with ProBake convection, dishwasher and a single sink. The Owners Suite has 9’ ceilings, view of the private back yard upgraded dark wood flooring, a spa inspired bathroom with and a gorgeous, tiled floor to ceiling separate shower, a large vanity w/quartz countertop, two sinks, brushed champagne plumbing fixtures, a luxurious drop-in tub and walk-in closet. Two additional bedrooms feature vaulted ceilings and a shared full bath with a shower/tub combo and tile floors. The double glass door entry to the unique elongated foyer leads you to the Open Concept floor with a stacked stone wood burning fireplace with Cedar mantle, views of the yard, large island kitchen and casual dining. Additional standard features Traditions offers are a 1-Year Builder Warranty, ceiling heights of 9 ft. minimum, painted 5” baseboards, electric appliances, 80-gallon water heater, larger two car garage, Low-E vinyl windows, professional landscaping, front/back irrigation and more. Traditions at Carey Station offers a community pool and is walkable to Lake Oconee Academy as well as being minutes to shopping, dining, entertainment and public boat ramps. Seller says SELL...The Builder is offering a $20,000 Builder Credit, on select homes to the Buyer towards: Closing Costs, Select Upgrades or Loan Rate Buy-Down-must close by July 31st, 2025.
Property Details for 1390 Legend Drive
- Subdivision ComplexTraditions at Carey Station
- Architectural StyleCraftsman
- ExteriorRain Gutters
- Num Of Garage Spaces2
- Parking FeaturesDriveway, Garage, Garage Door Opener, Garage Faces Front, Kitchen Level, Level Driveway
- Property AttachedNo
- Waterfront FeaturesNone
LISTING UPDATED:
- StatusActive
- MLS #7506855
- Days on Site137
- Taxes$397 / year
- HOA Fees$650 / year
- MLS TypeResidential
- Year Built2025
- Lot Size0.27 Acres
- CountryGreene - GA
Location
Listing Courtesy of Berkshire Hathaway HS RPA Realty - Leisa Schwartz
LISTING UPDATED:
- StatusActive
- MLS #7506855
- Days on Site137
- Taxes$397 / year
- HOA Fees$650 / year
- MLS TypeResidential
- Year Built2025
- Lot Size0.27 Acres
- CountryGreene - GA
Building Information for 1390 Legend Drive
- StoriesOne
- Year Built2025
- Lot Size0.2700 Acres
Payment Calculator
Term
Interest
Home Price
Down Payment
The Payment Calculator is for illustrative purposes only. Read More
Property Information for 1390 Legend Drive
Summary
Location and General Information
- Community Features: Curbs, Homeowners Assoc, Near Schools, Near Shopping, Pool, Sidewalks
- Directions: Hwy 44 to Carey Station Road. Take the 3rd right on to Reunion Lane. Left at the stop sign on Legend Dr. Turn right at stop sign and house is down on your left.
- View: Trees/Woods
- Coordinates: 33.492783,-83.239318
School Information
- Elementary School: Greene - Other
- Middle School: Greene - Other
- High School: Greene - Other
Taxes and HOA Information
- Parcel Number: 054A00099
- Tax Year: 2023
- Association Fee Includes: Swim
- Tax Legal Description: Plat Book 2022 Page 87-87
- Tax Lot: 99
Virtual Tour
Parking
- Open Parking: Yes
Interior and Exterior Features
Interior Features
- Cooling: Ceiling Fan(s), Central Air, Electric Air Filter
- Heating: Central, Electric, Heat Pump
- Appliances: Dishwasher, Disposal, Electric Cooktop, Electric Range, Electric Water Heater, ENERGY STAR Qualified Appliances, Microwave, Range Hood, Self Cleaning Oven
- Basement: None
- Fireplace Features: Great Room, Insert
- Flooring: Carpet, Ceramic Tile, Luxury Vinyl, Tile
- Interior Features: Crown Molding, Double Vanity, Entrance Foyer, Tray Ceiling(s)
- Levels/Stories: One
- Other Equipment: Irrigation Equipment
- Window Features: Aluminum Frames, Double Pane Windows
- Kitchen Features: Breakfast Bar, Cabinets White, Eat-in Kitchen, Kitchen Island, Pantry, Solid Surface Counters, View to Family Room
- Master Bathroom Features: Double Vanity, Separate Tub/Shower, Soaking Tub
- Foundation: Slab
- Main Bedrooms: 3
- Total Half Baths: 1
- Bathrooms Total Integer: 3
- Main Full Baths: 2
- Bathrooms Total Decimal: 2
Exterior Features
- Accessibility Features: Accessible Bedroom, Accessible Closets, Accessible Doors, Accessible Electrical and Environmental Controls, Accessible Entrance, Accessible Hallway(s), Accessible Kitchen Appliances
- Construction Materials: Blown-In Insulation, HardiPlank Type, Stone
- Fencing: None
- Horse Amenities: None
- Patio And Porch Features: Covered, Front Porch, Rear Porch
- Pool Features: None
- Road Surface Type: Paved
- Roof Type: Composition
- Security Features: Carbon Monoxide Detector(s), Fire Alarm, Smoke Detector(s)
- Spa Features: None
- Laundry Features: Electric Dryer Hookup, Laundry Room, Main Level, Mud Room
- Pool Private: No
- Road Frontage Type: Private Road
- Other Structures: None
Property
Utilities
- Sewer: Public Sewer
- Utilities: Cable Available, Electricity Available, Phone Available, Sewer Available, Underground Utilities, Water Available
- Water Source: Public
- Electric: 110 Volts
Property and Assessments
- Home Warranty: No
- Property Condition: New Construction
Green Features
- Green Energy Efficient: Appliances, HVAC, Thermostat, Windows
- Green Energy Generation: None
Lot Information
- Common Walls: No Common Walls
- Lot Features: Back Yard, Front Yard, Level, Sprinklers In Front, Sprinklers In Rear, Wooded
- Waterfront Footage: None
Rental
Rent Information
- Land Lease: No
- Occupant Types: Vacant
Public Records for 1390 Legend Drive
Tax Record
- 2023$397.00 ($33.08 / month)
Home Facts
- Beds3
- Baths2
- Total Finished SqFt2,274 SqFt
- StoriesOne
- Lot Size0.2700 Acres
- StyleSingle Family Residence
- Year Built2025
- APN054A00099
- CountyGreene - GA
- Fireplaces1




