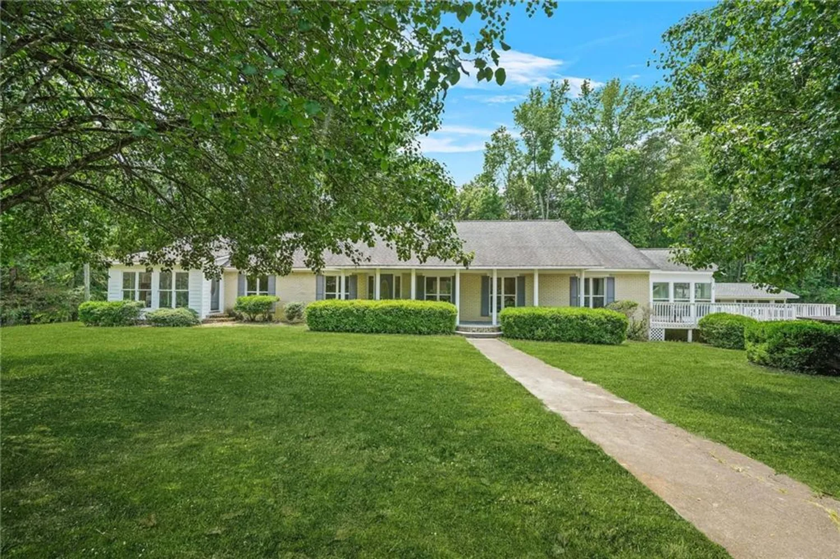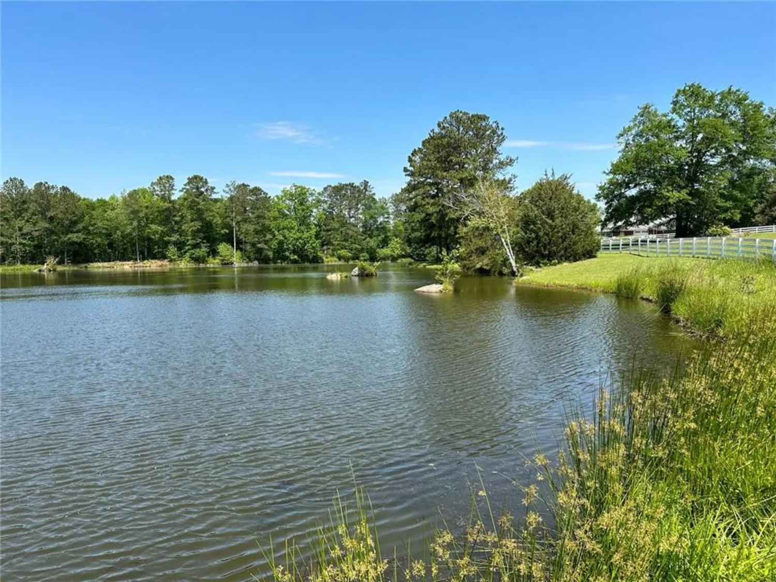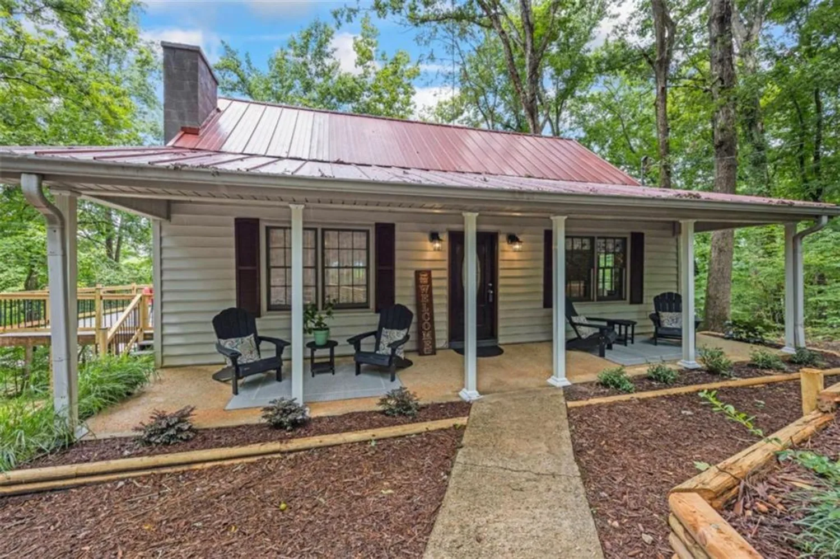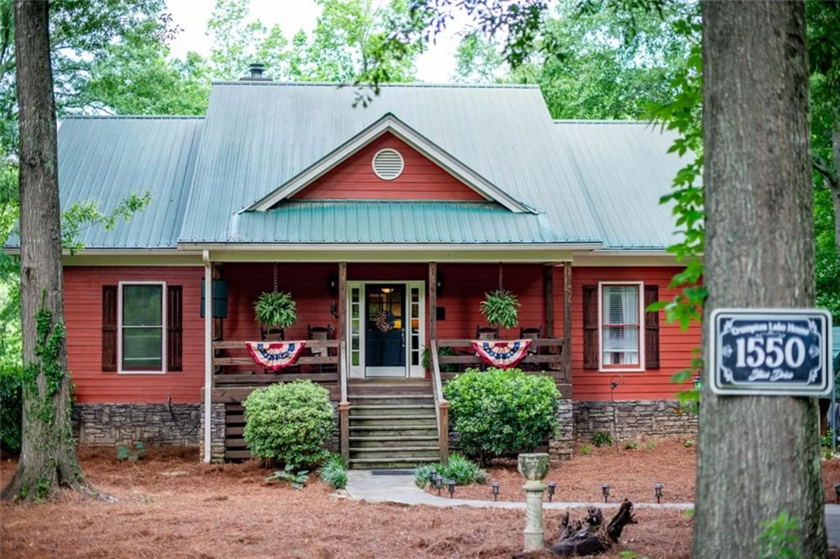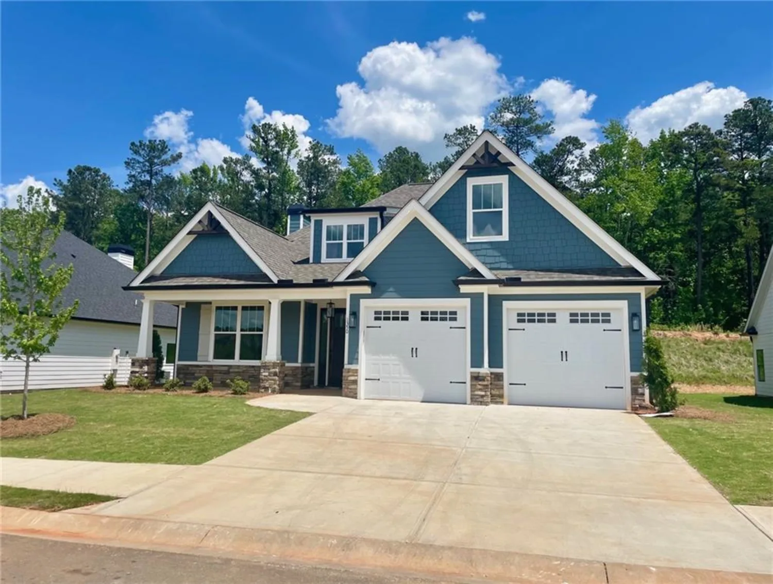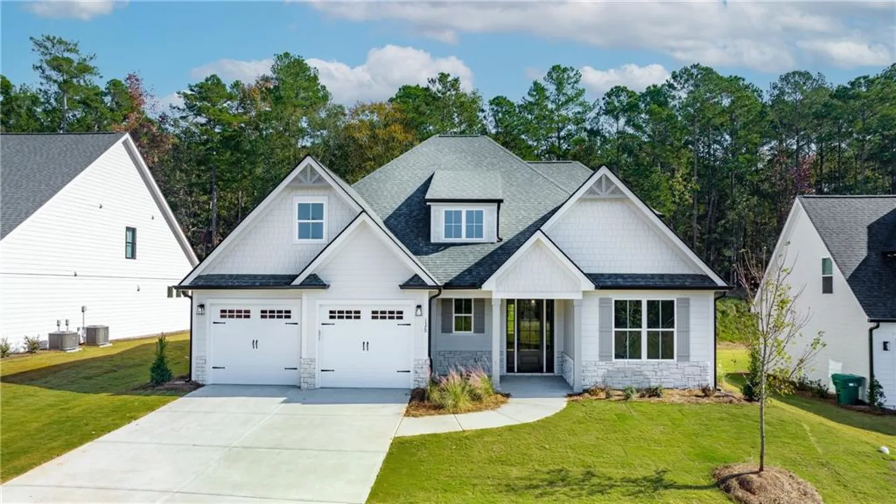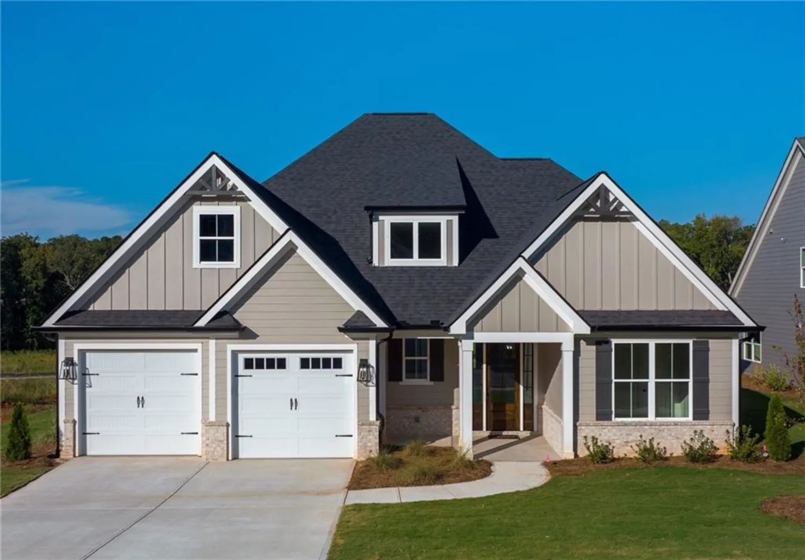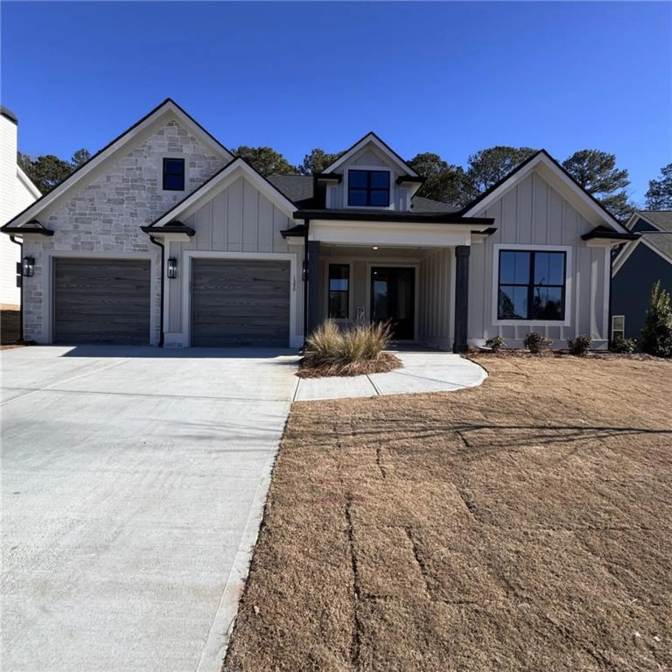1341 legend driveGreensboro, GA 30642
1341 legend driveGreensboro, GA 30642
Description
The Johnson is the largest floor plan in Traditions with a Bonus room, vaulted ceilings and a home-buyers favorite. The open floor plan offers 4 Bedrooms, 5 1/2 baths. The QUARTZ Island Kitchen's flows effortless with SS appliances, a casual dining area and overlooks the fireside Vaulted Great Room - perfect for today's entertainer. The inviting Owners Suite is on the main with Revwood floors and view to the backyard. The luxury Owner's bath has a soaking tub, separate tile shower & walk-in closet. An additional main-level ensuite BR on the main is a great space for a home office or in-law quarters. Upstairs offers two additional ensuite BR's walk-in w/ closets. Downstairs includes Hobby/Office/Wine Closet, Laundry, Mudroom large FENCED in backyard with one access gate and more! Some additional features include wood burning stone fireplace with cedar mantle, ceiling heights of 9 ft., painted 5" baseboards, professional landscaping, irrigation front and back and more. Traditions at Carey Station also offers a Community Pool w/Covered Cabana, Tables/Chairs and Bathrooms! The neighborhood is conveniently located to schools, shopping, dining, golf, and public boat ramps to access beautiful Lake Oconee. Seller says SELL...The Builder is offering a $20,000 Builder Credit, on select homes to the Buyer towards: Closing Costs, Select Upgrades or Loan Rate Buy-Down-must close by July 31st, 2025.
Property Details for 1341 Legend Drive
- Subdivision ComplexTraditions at Carey Station
- Architectural StyleCraftsman
- ExteriorPrivate Entrance, Private Yard, Rain Gutters
- Num Of Garage Spaces2
- Parking FeaturesDriveway, Garage, Garage Door Opener, Garage Faces Front, Level Driveway
- Property AttachedNo
- Waterfront FeaturesNone
LISTING UPDATED:
- StatusPending
- MLS #7416173
- Days on Site320
- Taxes$397 / year
- HOA Fees$650 / year
- MLS TypeResidential
- Year Built2024
- Lot Size0.25 Acres
- CountryGreene - GA
Location
Listing Courtesy of Berkshire Hathaway HS RPA Realty - Leisa Schwartz
LISTING UPDATED:
- StatusPending
- MLS #7416173
- Days on Site320
- Taxes$397 / year
- HOA Fees$650 / year
- MLS TypeResidential
- Year Built2024
- Lot Size0.25 Acres
- CountryGreene - GA
Building Information for 1341 Legend Drive
- StoriesTwo
- Year Built2024
- Lot Size0.2500 Acres
Payment Calculator
Term
Interest
Home Price
Down Payment
The Payment Calculator is for illustrative purposes only. Read More
Property Information for 1341 Legend Drive
Summary
Location and General Information
- Community Features: Pool
- Directions: Hwy 44 to Carey Station Road. Take 3rd right on to Reunion Lane. Left at stop sign/Legend Drive. Follow around and turn right at stop sign. The house will be on your right.
- View: Other
- Coordinates: 33.493518,-83.240399
School Information
- Elementary School: Greene - Other
- Middle School: Anita White Carson
- High School: Greene County
Taxes and HOA Information
- Parcel Number: 054A00134
- Tax Year: 2023
- Tax Legal Description: 2022/87-87
- Tax Lot: 134
Virtual Tour
- Virtual Tour Link PP: https://www.propertypanorama.com/1341-Legend-Drive-Greensboro-GA-30642/unbranded
Parking
- Open Parking: Yes
Interior and Exterior Features
Interior Features
- Cooling: Ceiling Fan(s), Central Air, Electric, ENERGY STAR Qualified Equipment, Zoned
- Heating: Electric, ENERGY STAR Qualified Equipment, Heat Pump, Zoned
- Appliances: Dishwasher, Disposal, Electric Range, Electric Water Heater, ENERGY STAR Qualified Appliances, Microwave, Range Hood
- Basement: None
- Fireplace Features: Family Room
- Flooring: Carpet, Ceramic Tile, Laminate
- Interior Features: Cathedral Ceiling(s), Crown Molding, Disappearing Attic Stairs, Double Vanity, Entrance Foyer 2 Story, High Ceilings 9 ft Main
- Levels/Stories: Two
- Other Equipment: Irrigation Equipment
- Window Features: Double Pane Windows
- Kitchen Features: Breakfast Bar, Cabinets Other, Eat-in Kitchen, Kitchen Island, Other Surface Counters, Pantry Walk-In, Solid Surface Counters, Stone Counters, View to Family Room
- Master Bathroom Features: Double Vanity, Separate Tub/Shower, Soaking Tub
- Foundation: Slab
- Main Bedrooms: 2
- Total Half Baths: 1
- Bathrooms Total Integer: 6
- Main Full Baths: 2
- Bathrooms Total Decimal: 5
Exterior Features
- Accessibility Features: Accessible Closets, Accessible Bedroom, Accessible Full Bath, Accessible Kitchen
- Construction Materials: Blown-In Insulation, HardiPlank Type
- Fencing: None
- Horse Amenities: None
- Patio And Porch Features: Front Porch, Rear Porch
- Pool Features: None
- Road Surface Type: Asphalt
- Roof Type: Composition
- Security Features: Smoke Detector(s)
- Spa Features: None
- Laundry Features: Electric Dryer Hookup, Laundry Room, Main Level
- Pool Private: No
- Road Frontage Type: Private Road
- Other Structures: None
Property
Utilities
- Sewer: Public Sewer
- Utilities: Cable Available, Electricity Available, Phone Available, Sewer Available, Underground Utilities, Water Available
- Water Source: Public
- Electric: 220 Volts
Property and Assessments
- Home Warranty: Yes
- Property Condition: Under Construction
Green Features
- Green Energy Efficient: HVAC, Insulation, Water Heater
- Green Energy Generation: None
Lot Information
- Common Walls: No Common Walls
- Lot Features: Front Yard, Landscaped, Rectangular Lot, Sprinklers In Front, Sprinklers In Rear
- Waterfront Footage: None
Rental
Rent Information
- Land Lease: No
- Occupant Types: Vacant
Public Records for 1341 Legend Drive
Tax Record
- 2023$397.00 ($33.08 / month)
Home Facts
- Beds4
- Baths5
- Total Finished SqFt3,278 SqFt
- StoriesTwo
- Lot Size0.2500 Acres
- StyleSingle Family Residence
- Year Built2024
- APN054A00134
- CountyGreene - GA
- Fireplaces1




