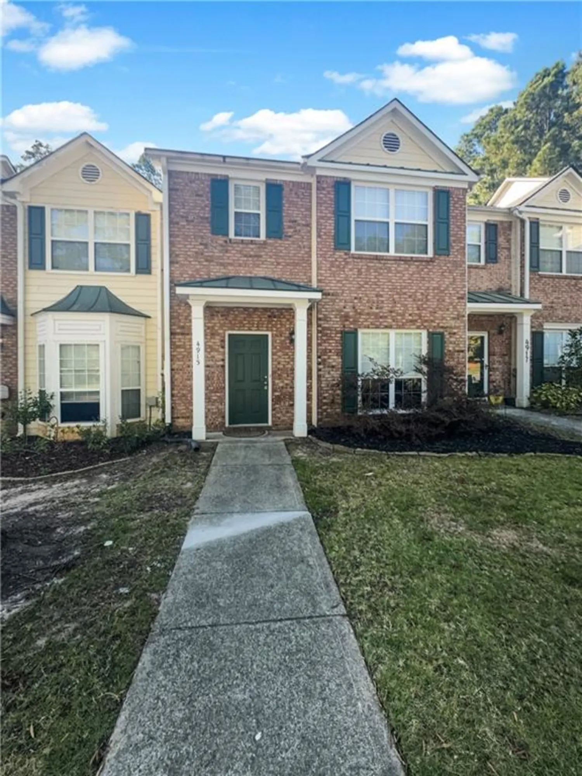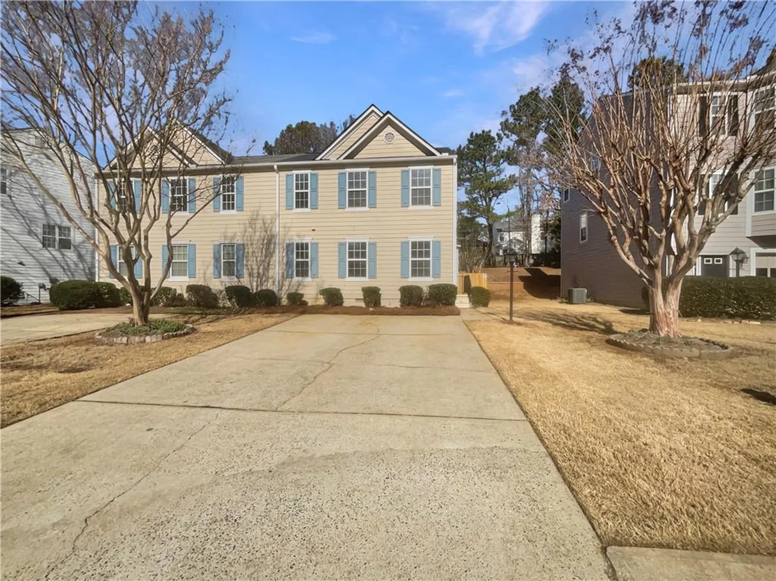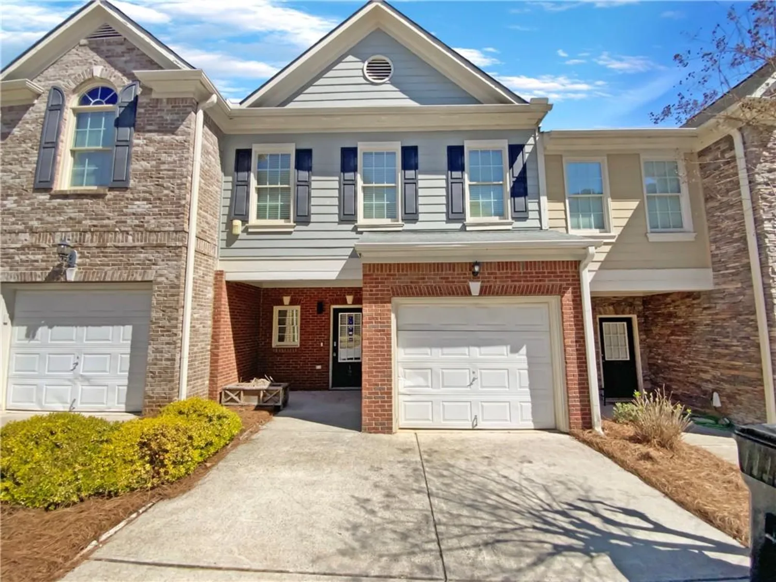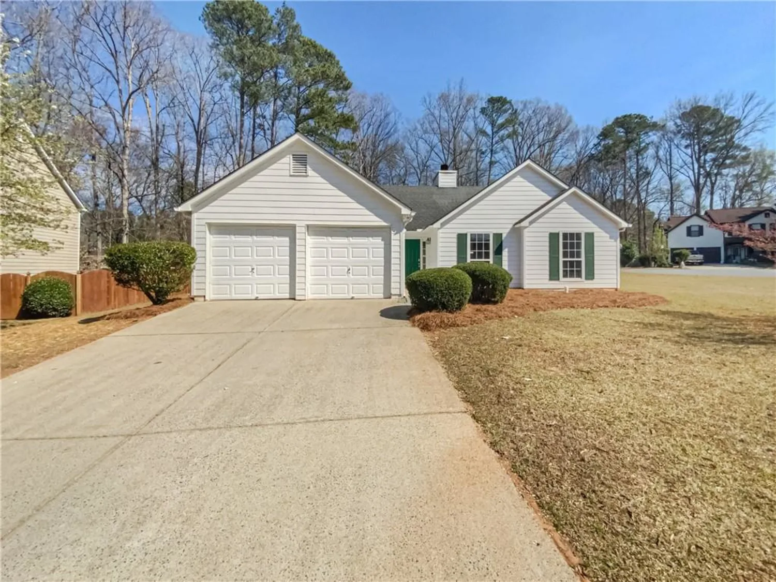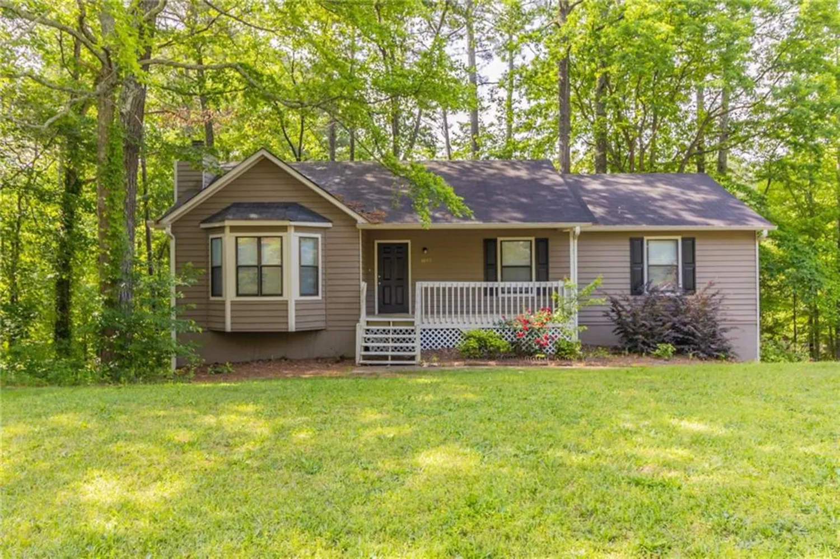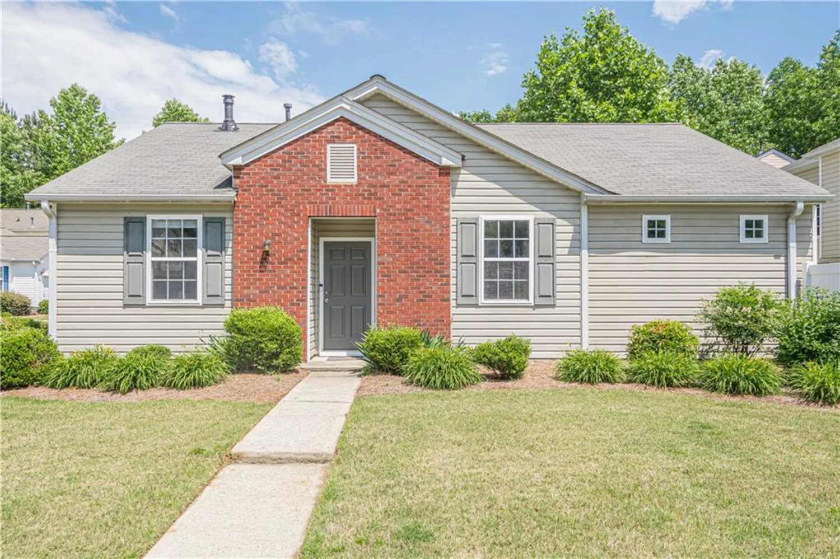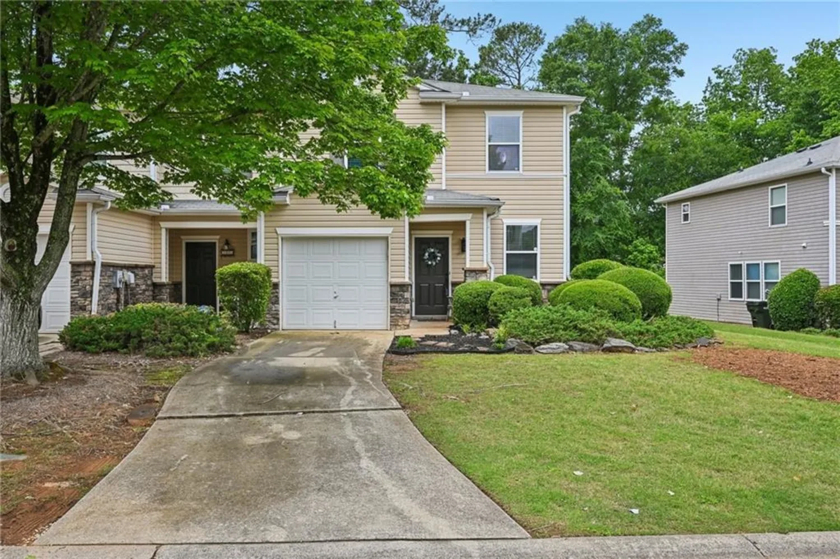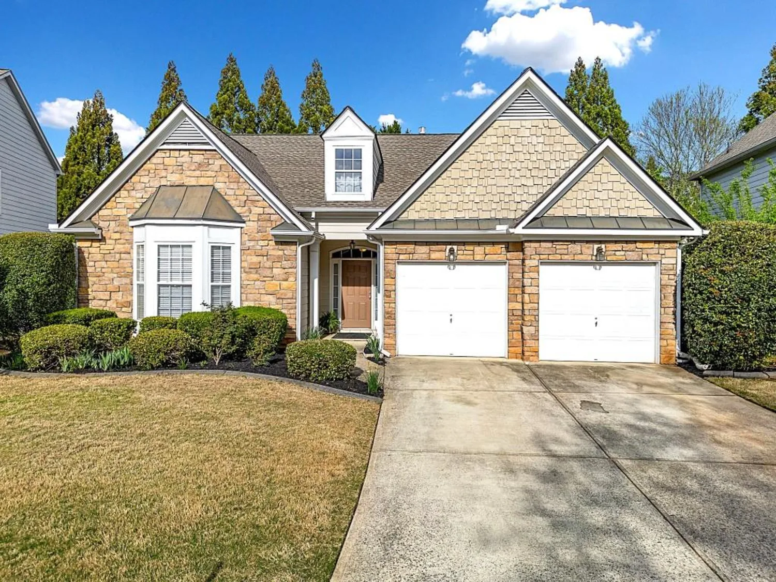103 linton drive 1Acworth, GA 30102
103 linton drive 1Acworth, GA 30102
Description
Move-in ready and beautifully upgraded, this 3-bedroom, 2.5-bath townhome is a true gem in a sought-after community! Boasting no carpet throughout, this home offers modern elegance with updated granite countertops in the kitchen and luxuriously renovated bathrooms upstairs. The open-concept design creates a seamless flow, perfect for both relaxation and entertaining. Step outside to your fully enclosed, wood-fenced backyard, a private retreat ideal for enjoying peaceful moments or hosting gatherings. No need to worry about exterior maintenance—your HOA covers all landscaping and lawn care, giving you more time to enjoy the community’s fantastic amenities, including a swimming pool, playground, and ample visitor parking right in front of the unit. Enjoy peace of mind with a well-maintained HVAC system (only 8 years old, under warranty, and regularly serviced), a 4-year-new water heater, and a 3-year-new roof. Plus, a whole-home Puronics water filtration system has been installed, ensuring high-quality water throughout. *** NOTE: All windows in this home were replaced six years ago with Power brand energy-efficient Sashlite technology windows, contributing to the exceptionally low energy bills for this townhome.*** The location is unbeatable! You're just: * 5 miles to Kennesaw State University * 7 miles to Town Center Mall * 4.3 miles to Downtown Woodstock * 5.2 miles to The Outlet Shoppes at Atlanta * 3 miles to the nearest movie theater Investor Alert! This home is also a fantastic rental opportunity, as >>> LONG TERM RENTALS ARE PERMITTED <<<—making it a great addition to any investment portfolio. With its prime location, stylish upgrades, and hassle-free maintenance, this townhome is ready for its next owner. A fantastic opportunity to make this home yours! Don’t wait—schedule your showing today and experience the perfect blend of comfort, convenience, and investment potential!
Property Details for 103 Linton Drive 1
- Subdivision ComplexGrantham Park
- Architectural StyleTownhouse, Traditional
- ExteriorPrivate Yard
- Num Of Garage Spaces1
- Num Of Parking Spaces1
- Parking FeaturesAttached, Garage, Garage Door Opener
- Property AttachedYes
- Waterfront FeaturesNone
LISTING UPDATED:
- StatusClosed
- MLS #7505838
- Days on Site99
- Taxes$573 / year
- HOA Fees$2,100 / year
- MLS TypeResidential
- Year Built2003
- Lot Size0.07 Acres
- CountryCherokee - GA
LISTING UPDATED:
- StatusClosed
- MLS #7505838
- Days on Site99
- Taxes$573 / year
- HOA Fees$2,100 / year
- MLS TypeResidential
- Year Built2003
- Lot Size0.07 Acres
- CountryCherokee - GA
Building Information for 103 Linton Drive 1
- StoriesTwo
- Year Built2003
- Lot Size0.0700 Acres
Payment Calculator
Term
Interest
Home Price
Down Payment
The Payment Calculator is for illustrative purposes only. Read More
Property Information for 103 Linton Drive 1
Summary
Location and General Information
- Community Features: Homeowners Assoc, Playground, Pool
- Directions: From I-575 North, take Exit 4 onto Bells Ferry Rd. Head towards HWY 92 for approximately 4 miles and turn right onto Old Bascomb Ct. Proceed directly into the Grantham Park community, and the home at 103 will be on the left upon entrance.
- View: Other
- Coordinates: 34.099642,-84.578066
School Information
- Elementary School: Boston
- Middle School: E.T. Booth
- High School: Etowah
Taxes and HOA Information
- Parcel Number: 15N06H 002
- Tax Year: 2024
- Association Fee Includes: Maintenance Grounds, Maintenance Structure, Pest Control, Termite, Trash
- Tax Legal Description: LOT 1 TR 2 GRANTHAM PARKPB 71 PG 155
- Tax Lot: 1
Virtual Tour
- Virtual Tour Link PP: https://www.propertypanorama.com/103-Linton-Drive-Unit-1-Acworth-GA-30102/unbranded
Parking
- Open Parking: No
Interior and Exterior Features
Interior Features
- Cooling: Central Air, Other
- Heating: Forced Air, Other
- Appliances: Dishwasher, Disposal, Microwave, Refrigerator
- Basement: None
- Fireplace Features: Family Room
- Flooring: Ceramic Tile, Hardwood, Vinyl
- Interior Features: Crown Molding, Entrance Foyer, High Ceilings, High Ceilings 9 ft Main, High Speed Internet, Walk-In Closet(s)
- Levels/Stories: Two
- Other Equipment: None
- Window Features: Double Pane Windows
- Kitchen Features: Eat-in Kitchen
- Master Bathroom Features: Shower Only
- Foundation: Slab
- Total Half Baths: 1
- Bathrooms Total Integer: 3
- Bathrooms Total Decimal: 2
Exterior Features
- Accessibility Features: None
- Construction Materials: Stone
- Fencing: Back Yard
- Horse Amenities: None
- Patio And Porch Features: Deck, Patio
- Pool Features: None
- Road Surface Type: Asphalt
- Roof Type: Composition
- Security Features: Fire Alarm, Smoke Detector(s)
- Spa Features: None
- Laundry Features: In Hall, Laundry Closet, Upper Level
- Pool Private: No
- Road Frontage Type: Private Road
- Other Structures: None
Property
Utilities
- Sewer: Public Sewer
- Utilities: Cable Available, Electricity Available, Natural Gas Available, Underground Utilities, Water Available
- Water Source: Public
- Electric: 110 Volts
Property and Assessments
- Home Warranty: No
- Property Condition: Resale
Green Features
- Green Energy Efficient: None
- Green Energy Generation: None
Lot Information
- Above Grade Finished Area: 1404
- Common Walls: End Unit
- Lot Features: Back Yard
- Waterfront Footage: None
Multi Family
- # Of Units In Community: 1
Rental
Rent Information
- Land Lease: No
- Occupant Types: Owner
Public Records for 103 Linton Drive 1
Tax Record
- 2024$573.00 ($47.75 / month)
Home Facts
- Beds3
- Baths2
- Total Finished SqFt1,404 SqFt
- Above Grade Finished1,404 SqFt
- StoriesTwo
- Lot Size0.0700 Acres
- StyleTownhouse
- Year Built2003
- APN15N06H 002
- CountyCherokee - GA
- Fireplaces1




