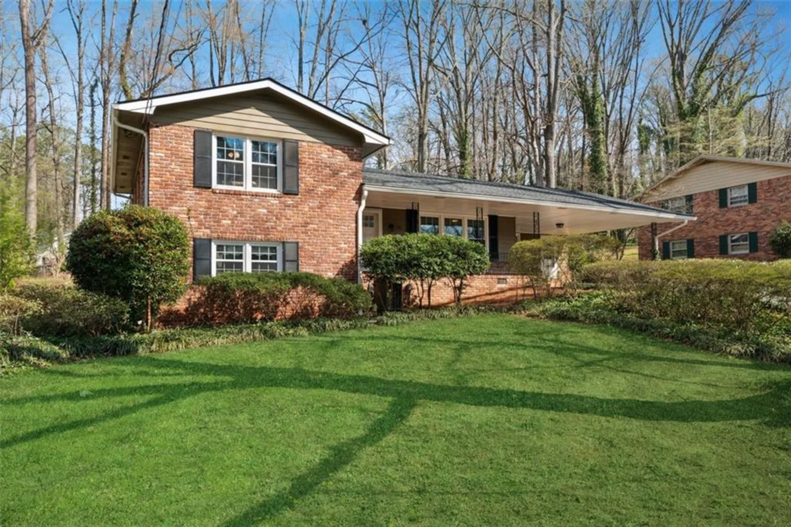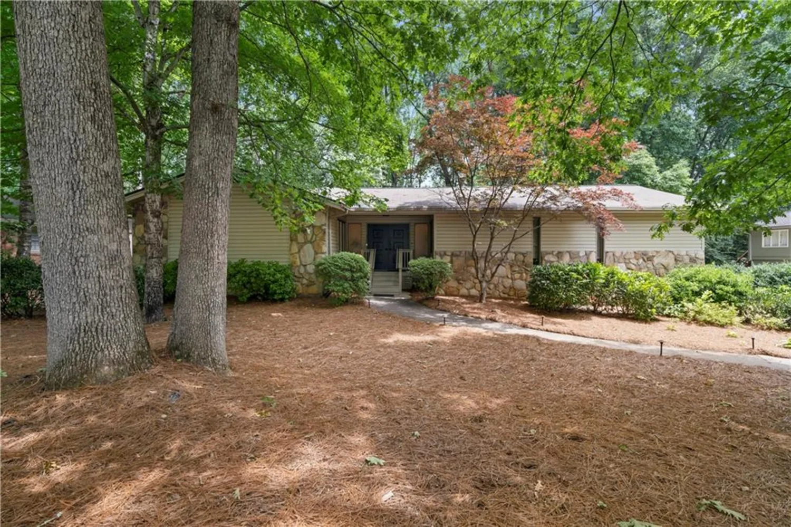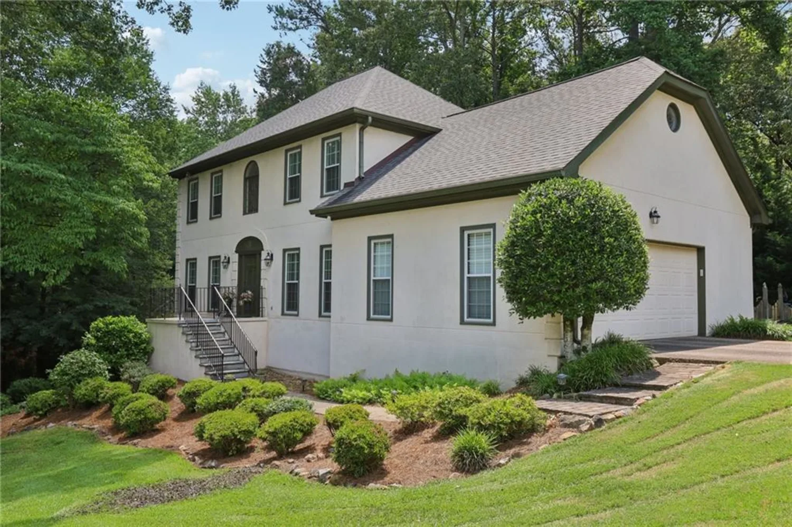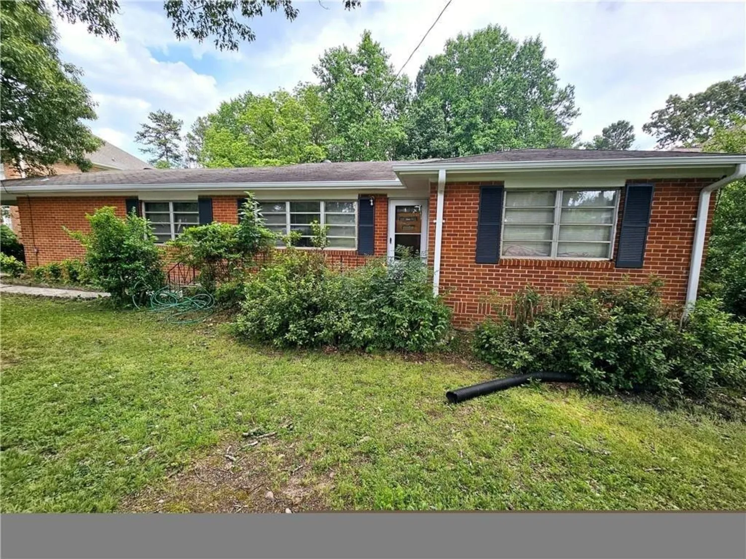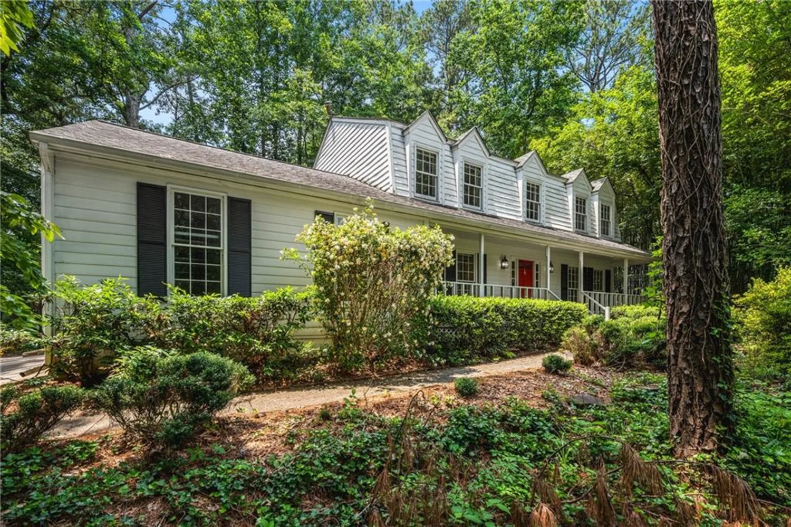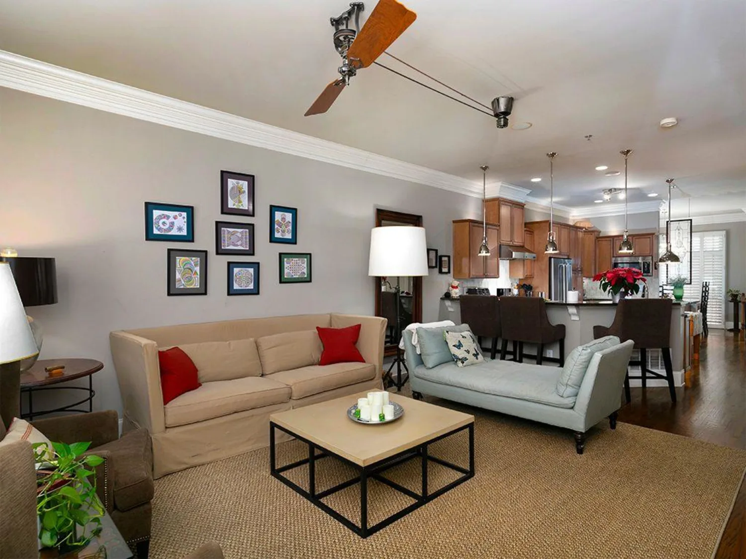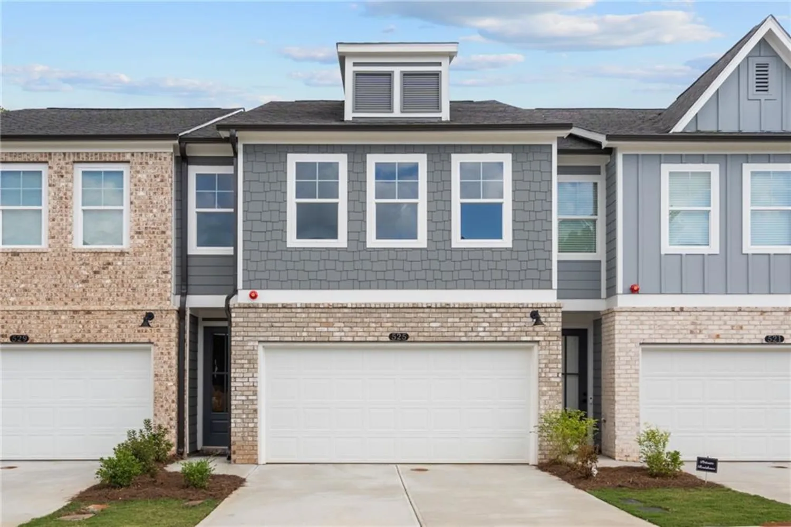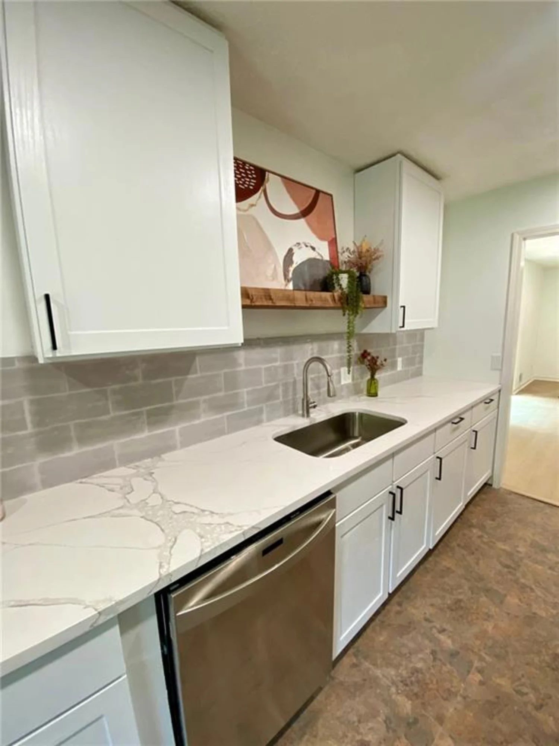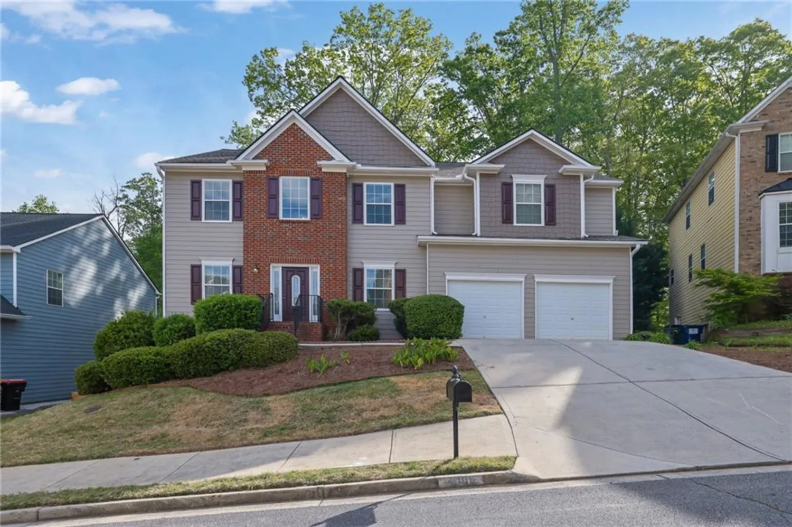3616 longfellow trailMarietta, GA 30062
3616 longfellow trailMarietta, GA 30062
Description
Don't miss this beautiful, move-in ready traditional home in the heart of East Cobb! Thoughtfully updated throughout, this home features high quality LVP flooring throughout main and fresh neutral paint, with natural light streaming through upgraded double paned windows, as well as new lighting throughout. Formal living and den are open to each other making entertaining even easier, with a fireplace centering the space. Separate dining room off the kitchen is perfect for everything from family dinners to dinner parties. Kitchen features freshly painted white cabinetry, stainless steel appliances, and granite countertops, with a cozy breakfast nook. Screened in porch right off kitchen and living makes it easier to enjoy the great outdoors for most of the year! Fenced yard (including dog run) is spacious with lush grass. Upstairs, find an oversized primary bedroom with 2 closets and a beautifully updated en-suite bathroom including new vanity with marble countertop, sconce lighting, and beautiful wallpaper. Secondary bedrooms are generously appointed with shared hallway bathroom. The terrace level offers great bonus space for playroom, office, workout space, or whatever you need! And that's not all, HVAC, water heater, and roof have all been replaced within the last 5 years, so you can move right in without any impending expenses. Chestnut Ridge is a hidden gem of a community with wonderful neighbors, close to incredible schools, and offers amenities like swimming pool, playground, tennis & basketball courts--and close to everything East Cobb has to offer!
Property Details for 3616 Longfellow Trail
- Subdivision ComplexChestnut Ridge
- Architectural StyleTraditional
- ExteriorNone
- Num Of Garage Spaces2
- Parking FeaturesDrive Under Main Level, Garage
- Property AttachedNo
- Waterfront FeaturesNone
LISTING UPDATED:
- StatusClosed
- MLS #7505015
- Days on Site4
- Taxes$4,696 / year
- HOA Fees$600 / year
- MLS TypeResidential
- Year Built1977
- Lot Size0.20 Acres
- CountryCobb - GA
LISTING UPDATED:
- StatusClosed
- MLS #7505015
- Days on Site4
- Taxes$4,696 / year
- HOA Fees$600 / year
- MLS TypeResidential
- Year Built1977
- Lot Size0.20 Acres
- CountryCobb - GA
Building Information for 3616 Longfellow Trail
- StoriesTwo
- Year Built1977
- Lot Size0.2043 Acres
Payment Calculator
Term
Interest
Home Price
Down Payment
The Payment Calculator is for illustrative purposes only. Read More
Property Information for 3616 Longfellow Trail
Summary
Location and General Information
- Community Features: Homeowners Assoc, Near Schools, Near Shopping, Playground, Pool
- Directions: Take Johnson Ferry north to Post Oak Tritt, turn left. After you pass Hightower Trail, take the second right on Chestnut Ridge Way. Turn left at the stop sign at Longfellow Trail, and follow street down to start of cul-de-sac. Home is on the left side.
- View: Other
- Coordinates: 34.016671,-84.444269
School Information
- Elementary School: Shallowford Falls
- Middle School: Hightower Trail
- High School: Pope
Taxes and HOA Information
- Parcel Number: 16054600720
- Tax Year: 2024
- Association Fee Includes: Swim, Tennis
- Tax Legal Description: CHESTNUT RIDGE LOT 12 BLOCK D UNIT 2
Virtual Tour
- Virtual Tour Link PP: https://www.propertypanorama.com/3616-Longfellow-Trail-Marietta-GA-30062/unbranded
Parking
- Open Parking: No
Interior and Exterior Features
Interior Features
- Cooling: Ceiling Fan(s), Central Air
- Heating: Central
- Appliances: Dishwasher, Gas Cooktop, Microwave
- Basement: Driveway Access, Finished, Partial
- Fireplace Features: Gas Log, Gas Starter
- Flooring: Carpet, Luxury Vinyl
- Interior Features: Walk-In Closet(s)
- Levels/Stories: Two
- Other Equipment: None
- Window Features: Double Pane Windows
- Kitchen Features: Cabinets White, Stone Counters
- Master Bathroom Features: Double Vanity, Tub/Shower Combo
- Foundation: Slab
- Total Half Baths: 1
- Bathrooms Total Integer: 3
- Bathrooms Total Decimal: 2
Exterior Features
- Accessibility Features: None
- Construction Materials: Lap Siding
- Fencing: Back Yard, Wood
- Horse Amenities: None
- Patio And Porch Features: Covered, Deck, Screened
- Pool Features: None
- Road Surface Type: Asphalt
- Roof Type: Composition
- Security Features: None
- Spa Features: None
- Laundry Features: Laundry Closet, Main Level
- Pool Private: No
- Road Frontage Type: City Street
- Other Structures: None
Property
Utilities
- Sewer: Public Sewer
- Utilities: Cable Available, Electricity Available, Natural Gas Available, Phone Available, Sewer Available, Underground Utilities, Water Available
- Water Source: Public
- Electric: 110 Volts
Property and Assessments
- Home Warranty: No
- Property Condition: Resale
Green Features
- Green Energy Efficient: None
- Green Energy Generation: None
Lot Information
- Common Walls: No Common Walls
- Lot Features: Back Yard
- Waterfront Footage: None
Rental
Rent Information
- Land Lease: No
- Occupant Types: Owner
Public Records for 3616 Longfellow Trail
Tax Record
- 2024$4,696.00 ($391.33 / month)
Home Facts
- Beds3
- Baths2
- Total Finished SqFt2,160 SqFt
- StoriesTwo
- Lot Size0.2043 Acres
- StyleSingle Family Residence
- Year Built1977
- APN16054600720
- CountyCobb - GA
- Fireplaces1




