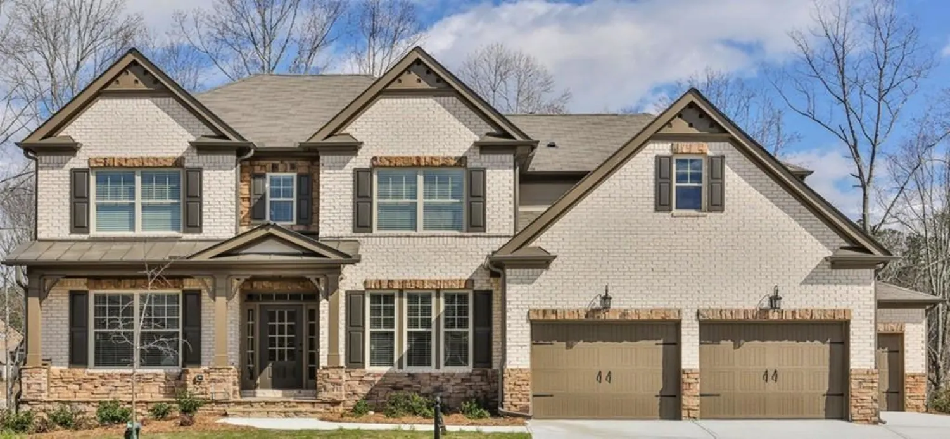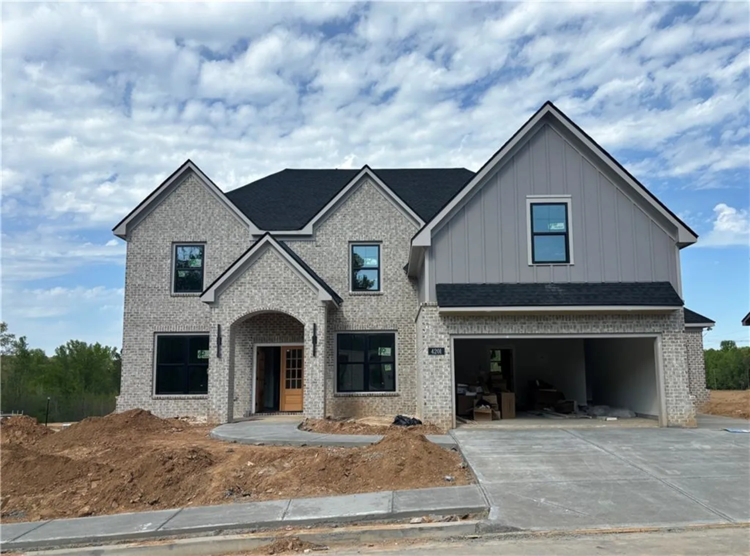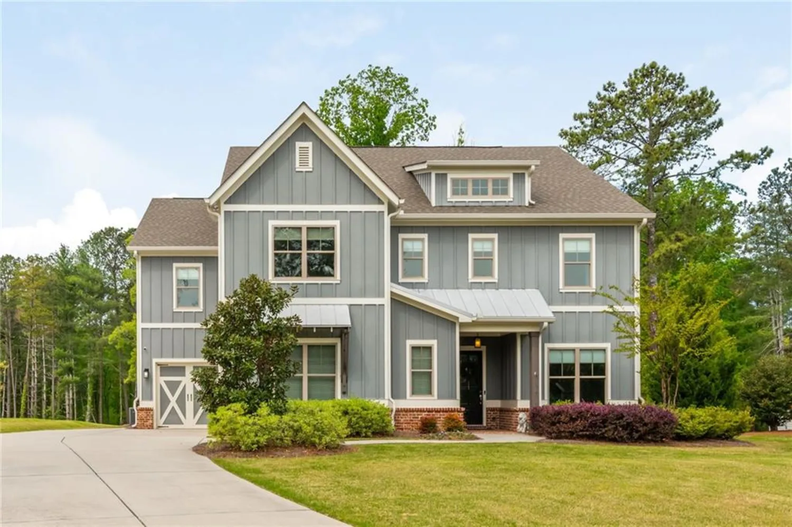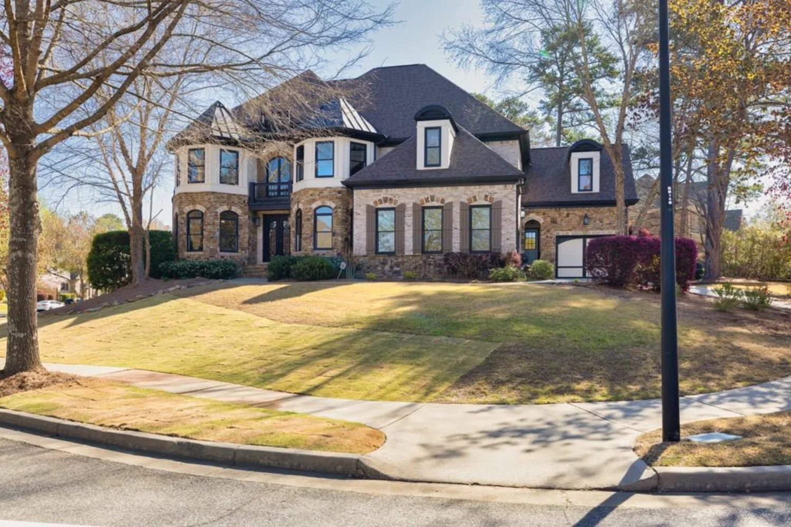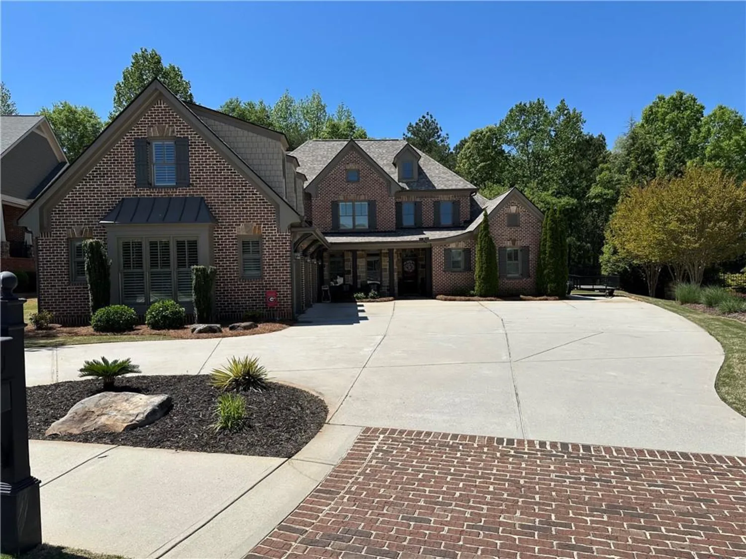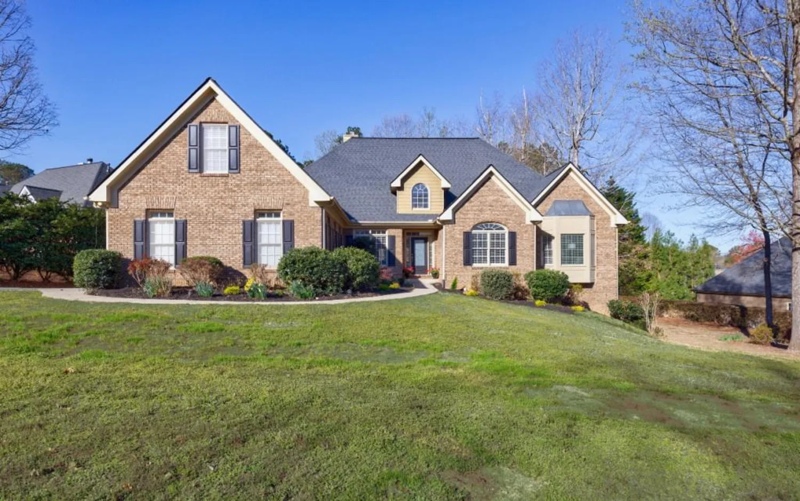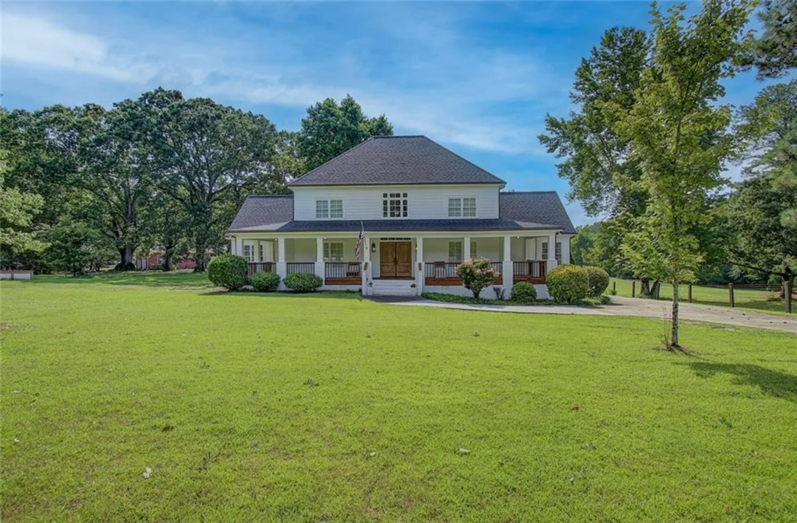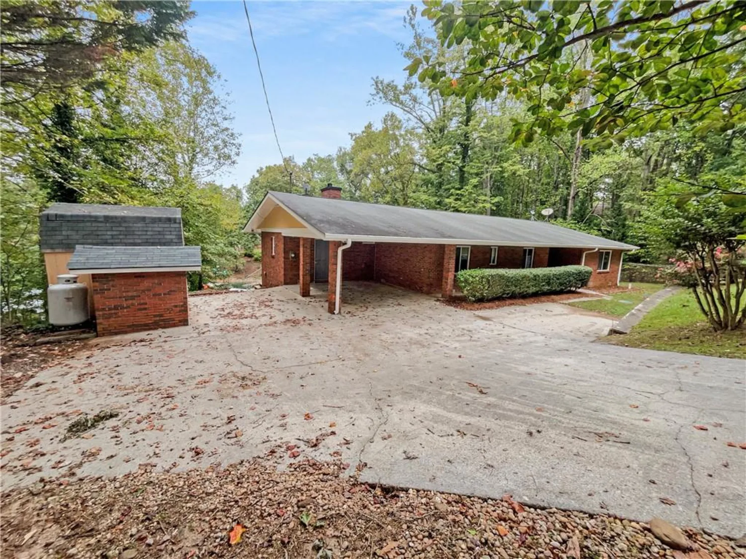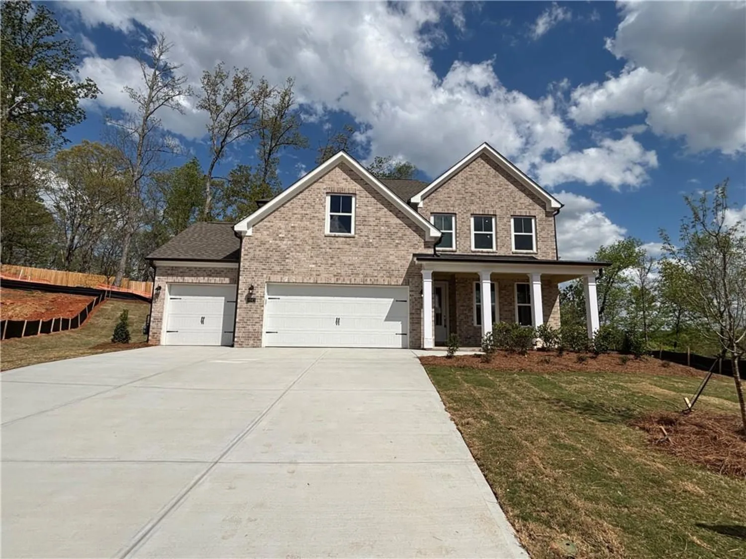3166 sable ridge driveBuford, GA 30519
3166 sable ridge driveBuford, GA 30519
Description
New ROOF is being installed and will be completed before closing! A refined custom-built home nestled in the prestigious Hedgerows subdivision offers the perfect setting for everyday resort-style living and ideal for entertaining. Three levels of luxurious spaces, newly updated and refreshed throughout, highlighting the timeless essentials of traditional architectural details, quality design and construction. MAIN LEVEL - The light-filled entry way showcases gleaming wood floors through the living areas, leading to an open concept main level, flowing seamlessly between the spacious dining room, living room or study with French double doors, great room overlooking the sprawling covered deck, and gourmet kitchen. The gourmet kitchen boasts a large island, breakfast bar, breakfast area, work desk, custom hood vent, gas cooktop, double ovens, and a cozy fireside keeping room. An en-suite secondary bedroom offering convenience and privacy, completes the main level. UPPER LEVEL - Continue to the upper level to find a large media room/flex space with wood flooring. The serene primary suite is the ideal retreat with a relaxing sitting room, coffee bar/wet bar, spa bath, and walk-in closet. Spacious secondary bedrooms with en-suite or Jack-n-Jill bath, and convenient laundry room complete the second level. TERRACE LEVEL AND OUTDOORS - The fully finished terrace level is the heart of the home’s ambiance. Full size bar, well-appointed billiards room, theater room with tiered seating, game/recreational room, hot tub spa, built-in sauna, bedroom, full bath, built-in TVs, custom lighting and sound. The entertainment transitions effortlessly to the outdoor living oasis featuring a gunite pool with hot tub, waterfall, large stone decking area for loungers and a built-in grill. Fenced-in backyard. Great community offers clubhouse, tennis courts, pool, playground, basketball courts, social events, award-winning schools, convenient to shopping, dining, expressways and more!
Property Details for 3166 Sable Ridge Drive
- Subdivision ComplexHedgerows
- Architectural StyleTraditional
- ExteriorGas Grill, Private Entrance
- Num Of Garage Spaces3
- Parking FeaturesAttached, Garage
- Property AttachedNo
- Waterfront FeaturesNone
LISTING UPDATED:
- StatusClosed
- MLS #7501281
- Days on Site80
- Taxes$11,846 / year
- HOA Fees$850 / year
- MLS TypeResidential
- Year Built2005
- Lot Size0.32 Acres
- CountryGwinnett - GA
LISTING UPDATED:
- StatusClosed
- MLS #7501281
- Days on Site80
- Taxes$11,846 / year
- HOA Fees$850 / year
- MLS TypeResidential
- Year Built2005
- Lot Size0.32 Acres
- CountryGwinnett - GA
Building Information for 3166 Sable Ridge Drive
- StoriesThree Or More
- Year Built2005
- Lot Size0.3200 Acres
Payment Calculator
Term
Interest
Home Price
Down Payment
The Payment Calculator is for illustrative purposes only. Read More
Property Information for 3166 Sable Ridge Drive
Summary
Location and General Information
- Community Features: Clubhouse, Homeowners Assoc, Playground, Pool, Sidewalks, Street Lights, Tennis Court(s)
- Directions: I-85 to Exit 118 Gravel Springs Road. Right on Camp Branch Road. Left into subdivision.
- View: Pool
- Coordinates: 34.078732,-83.956731
School Information
- Elementary School: Patrick
- Middle School: Jones
- High School: Seckinger
Taxes and HOA Information
- Parcel Number: R7179 199
- Tax Year: 2023
- Tax Legal Description: L2 BC HEDGEROWS UN 2B
Virtual Tour
- Virtual Tour Link PP: https://www.propertypanorama.com/3166-Sable-Ridge-Drive-Buford-GA-30519/unbranded
Parking
- Open Parking: No
Interior and Exterior Features
Interior Features
- Cooling: Central Air
- Heating: Central
- Appliances: Dishwasher, Disposal, Double Oven, Gas Cooktop, Microwave
- Basement: Daylight, Finished, Finished Bath, Full, Interior Entry, Walk-Out Access
- Fireplace Features: Great Room, Keeping Room
- Flooring: Carpet, Ceramic Tile, Wood
- Interior Features: Cathedral Ceiling(s), Coffered Ceiling(s), Crown Molding, Disappearing Attic Stairs, Double Vanity, Entrance Foyer, Sauna, Tray Ceiling(s), Wet Bar
- Levels/Stories: Three Or More
- Other Equipment: Home Theater
- Window Features: None
- Kitchen Features: Breakfast Bar, Cabinets Stain, Kitchen Island, Pantry Walk-In, Stone Counters, View to Family Room
- Master Bathroom Features: Double Vanity, Separate Tub/Shower, Vaulted Ceiling(s), Whirlpool Tub
- Foundation: Concrete Perimeter
- Main Bedrooms: 1
- Total Half Baths: 1
- Bathrooms Total Integer: 6
- Main Full Baths: 1
- Bathrooms Total Decimal: 5
Exterior Features
- Accessibility Features: None
- Construction Materials: Brick 3 Sides
- Fencing: Back Yard
- Horse Amenities: None
- Patio And Porch Features: Deck
- Pool Features: Gunite, In Ground, Pool/Spa Combo, Private, Waterfall
- Road Surface Type: Asphalt, Paved
- Roof Type: Composition
- Security Features: Smoke Detector(s)
- Spa Features: None
- Laundry Features: Laundry Room, Upper Level
- Pool Private: Yes
- Road Frontage Type: City Street
- Other Structures: None
Property
Utilities
- Sewer: Public Sewer
- Utilities: Cable Available, Electricity Available, Natural Gas Available, Phone Available, Sewer Available, Underground Utilities, Water Available
- Water Source: Public
- Electric: None
Property and Assessments
- Home Warranty: No
- Property Condition: Resale
Green Features
- Green Energy Efficient: None
- Green Energy Generation: None
Lot Information
- Common Walls: No Common Walls
- Lot Features: Other
- Waterfront Footage: None
Rental
Rent Information
- Land Lease: No
- Occupant Types: Owner
Public Records for 3166 Sable Ridge Drive
Tax Record
- 2023$11,846.00 ($987.17 / month)
Home Facts
- Beds6
- Baths5
- Total Finished SqFt8,000 SqFt
- StoriesThree Or More
- Lot Size0.3200 Acres
- StyleSingle Family Residence
- Year Built2005
- APNR7179 199
- CountyGwinnett - GA
- Fireplaces2




