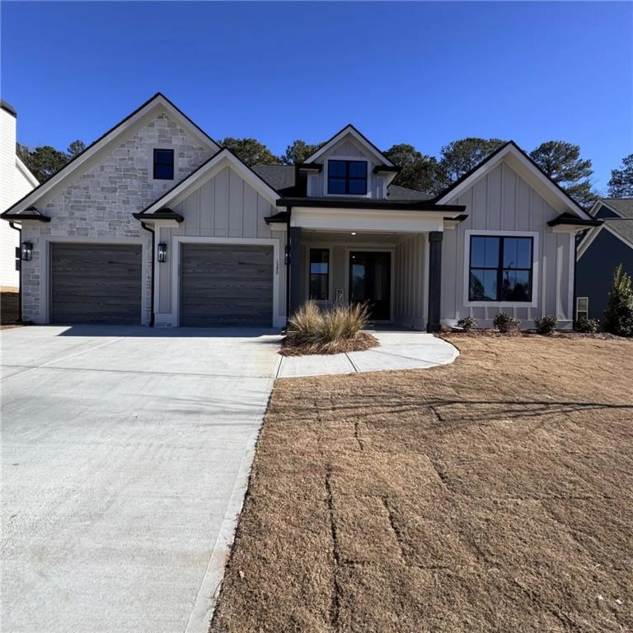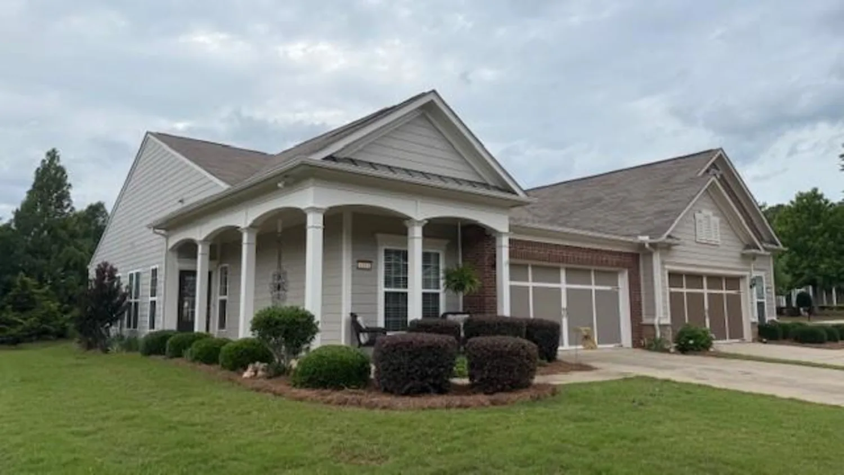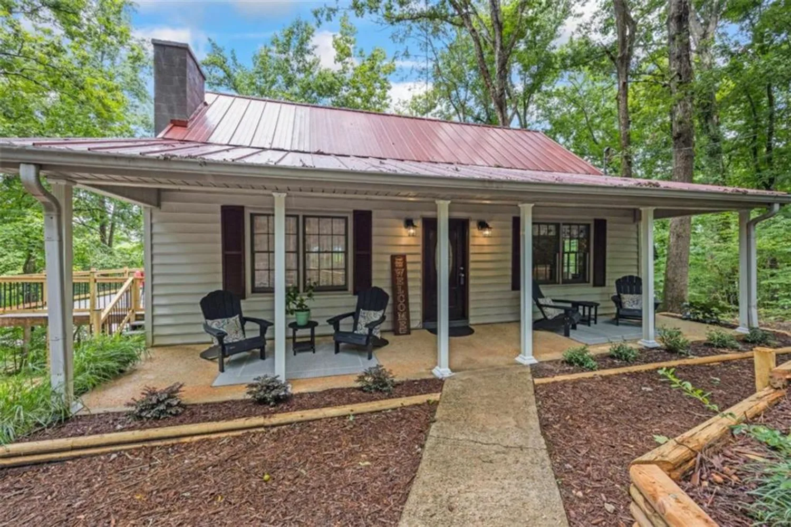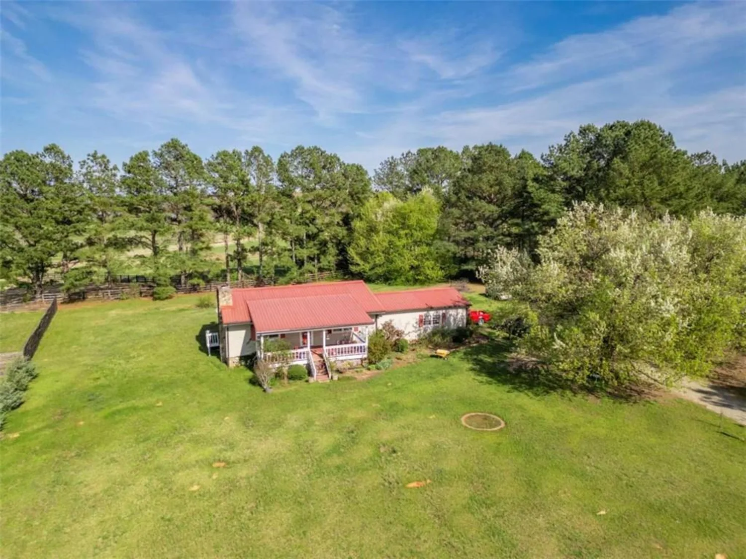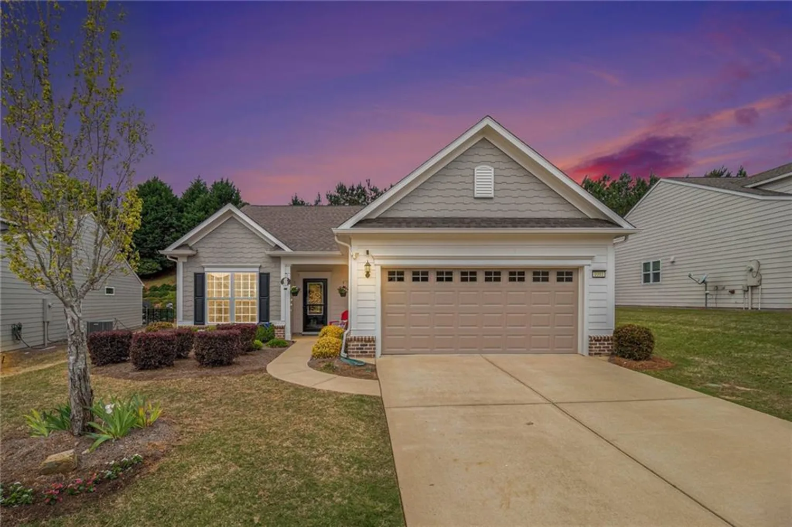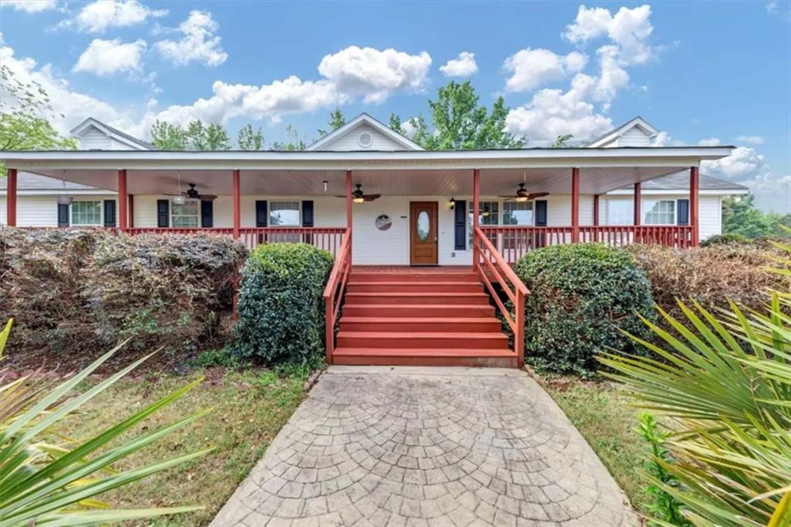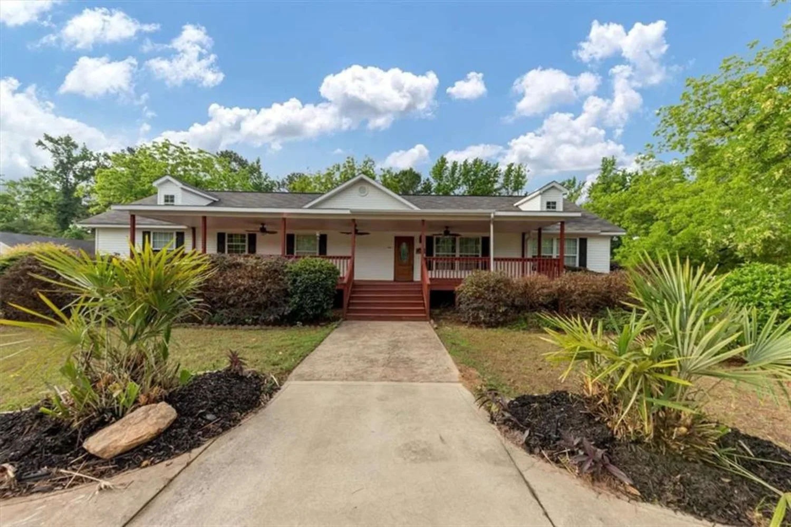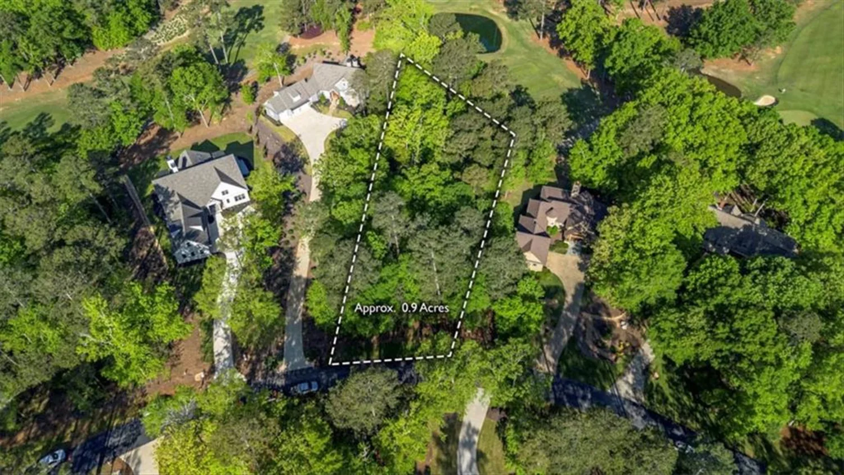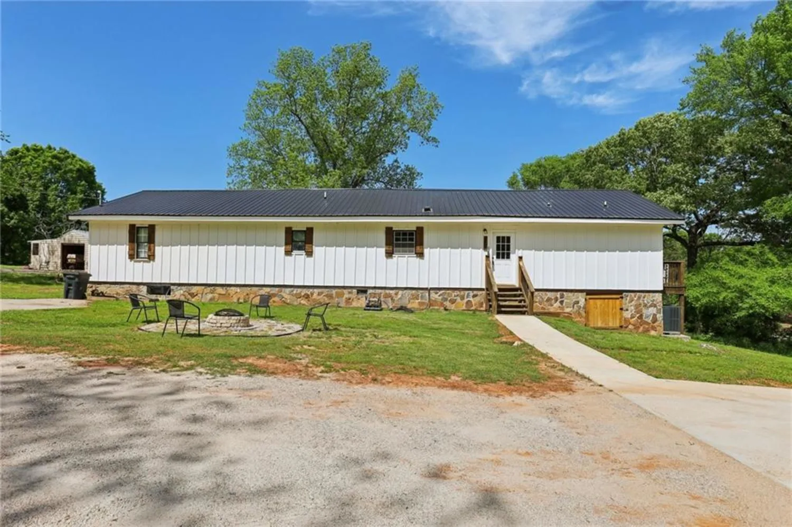1130 silverton driveGreensboro, GA 30642
1130 silverton driveGreensboro, GA 30642
Description
The Orchard plan built by My Home Communities. Harbor club is an award winning Lake and Golf Community with prime amenities. This Craftsman style Ranch offers maximum comfort and convenience of one level living. The inviting foyer adorned with luxe planks leads to a hall with large bedrooms shared by a secondary bath. Walk into the heart of the home, a spacious family room with enough windows to warm the space and within reach to a large kitchen White Cabinets, an 8 ft island, sparkling white quartz counter tops and a walk in pantry. Enjoy the open casual dining area where you can take in the covered patio sunlight. Comfy owner suite with large windows and trey ceiling leads to a relaxing bathroom with double vanities, tile shower with a seamless door, garden tub and a super sized closet. Quick Move-In! Ask us about our $10,000 Any Way You Want It incentive for inventory homes with binding contract by 04/15/2025 with use of Seller's preferred lender. Stock photos **
Property Details for 1130 Silverton Drive
- Subdivision ComplexHarbor Club
- Architectural StyleCraftsman, Ranch
- ExteriorNone
- Num Of Garage Spaces2
- Parking FeaturesGarage, Garage Door Opener, Garage Faces Front
- Property AttachedNo
- Waterfront FeaturesNone
LISTING UPDATED:
- StatusWithdrawn
- MLS #7497156
- Days on Site99
- Taxes$1 / year
- HOA Fees$3,500 / year
- MLS TypeResidential
- Year Built2024
- Lot Size0.22 Acres
- CountryGreene - GA
LISTING UPDATED:
- StatusWithdrawn
- MLS #7497156
- Days on Site99
- Taxes$1 / year
- HOA Fees$3,500 / year
- MLS TypeResidential
- Year Built2024
- Lot Size0.22 Acres
- CountryGreene - GA




