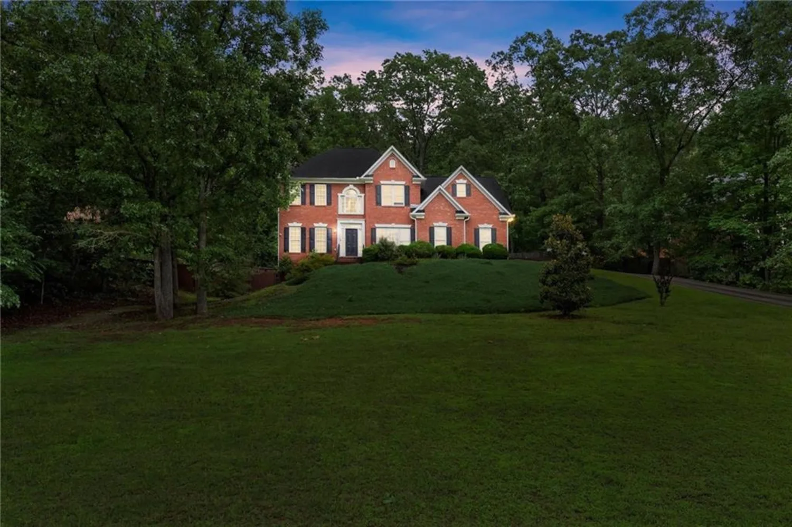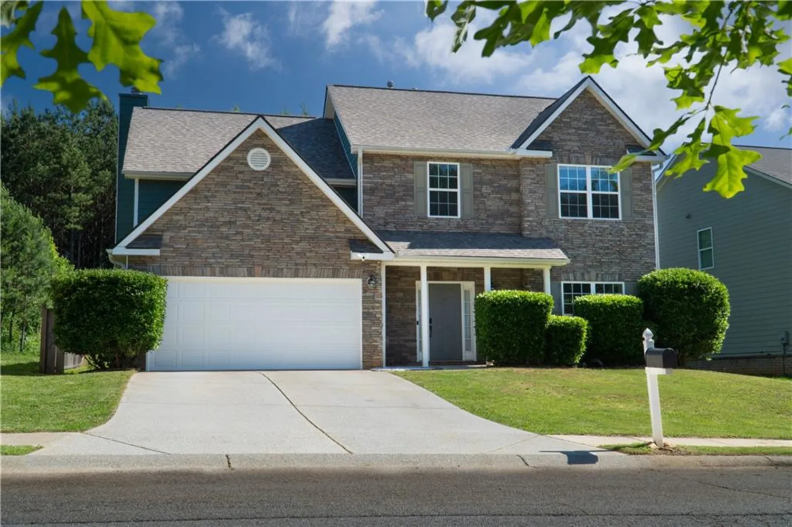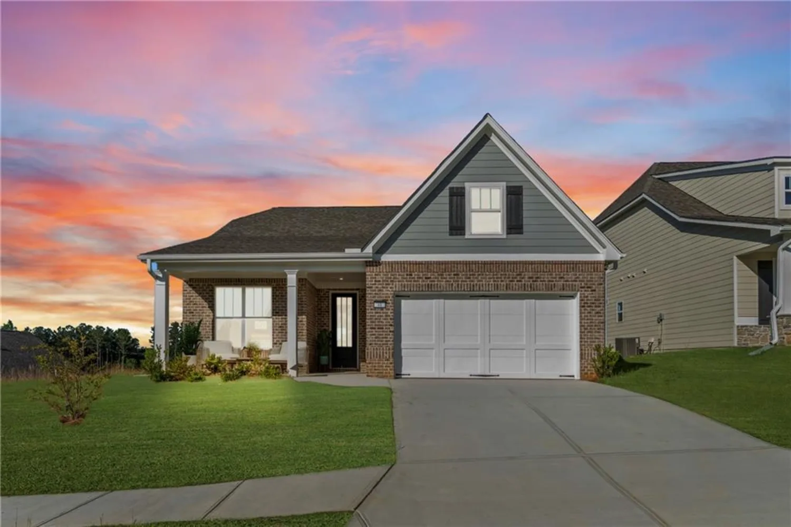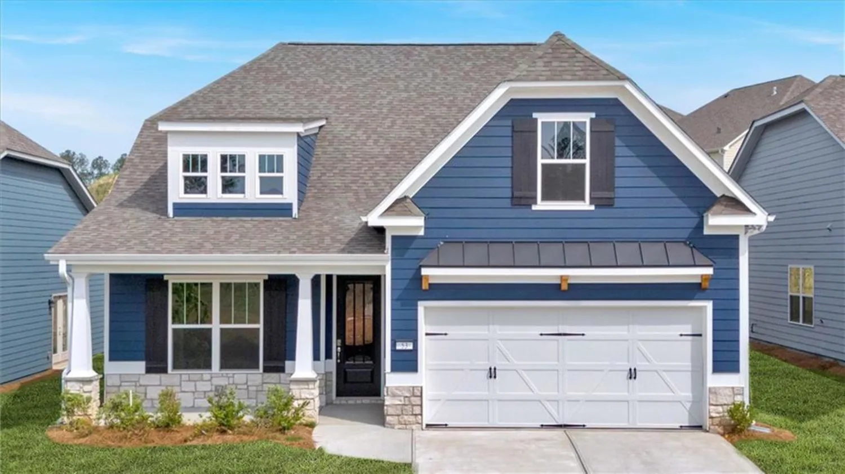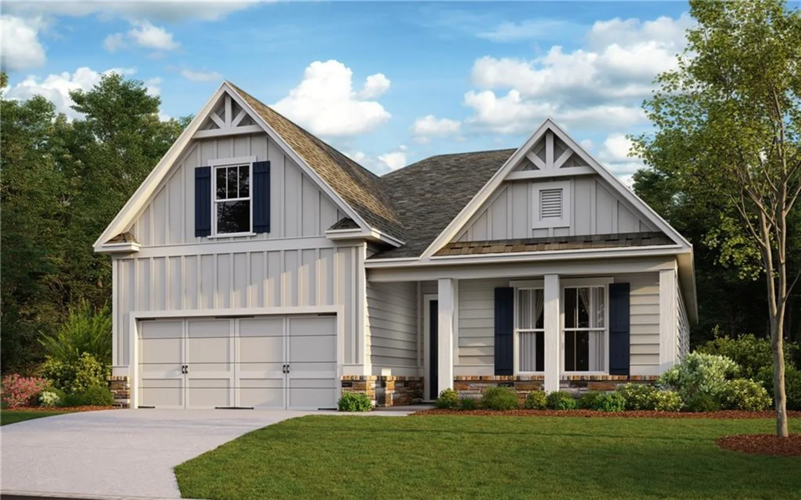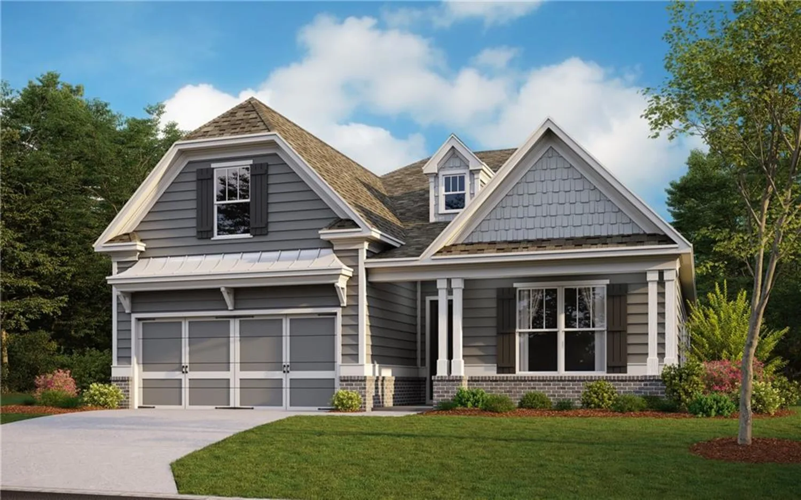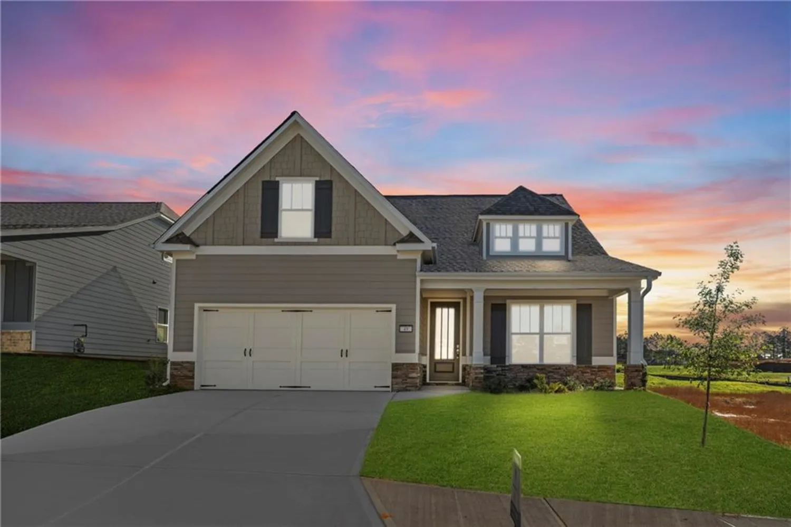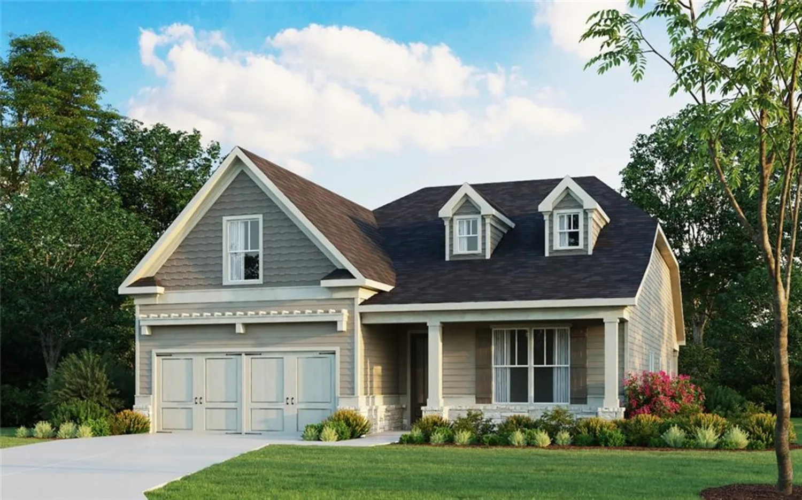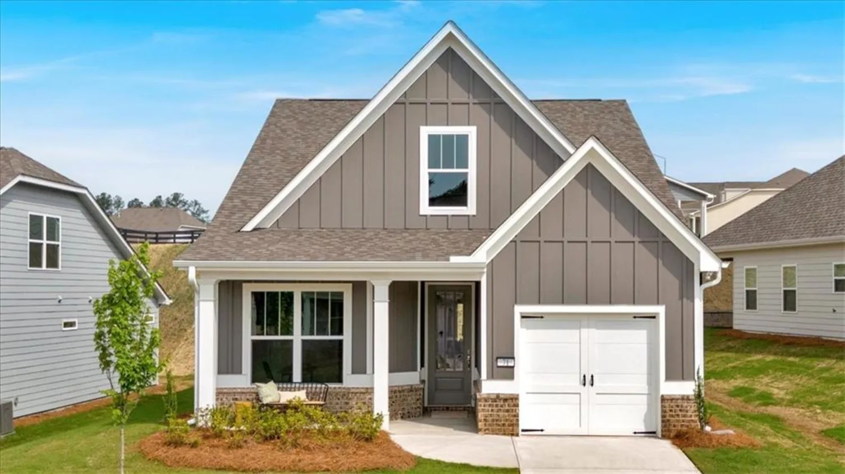243 yorkshire laneVilla Rica, GA 30180
243 yorkshire laneVilla Rica, GA 30180
Description
Resort-Style Living in The Georgian! 4BR/3.5BA Home with Finished Basement, Fenced Yard & Golf Cart Access Experience life in one of South Paulding’s most coveted golf cart communities—The Georgian! This beautifully maintained 4-bedroom, 3.5-bathroom home is perfectly positioned near a quiet cul-de-sac and offers the ideal combination of space, style, and access to unbeatable amenities. From the moment you step into the sunlit 2-story foyer, you’ll feel right at home. The main level boasts a private home office with vaulted ceilings and custom built-ins, a formal dining room perfect for gatherings, and an open-concept kitchen complete with granite counters, crisp white cabinetry, and a peninsula with bar seating. The kitchen opens to a warm and inviting family room with a gas-starting fireplace, built-in shelving, and direct access to the oversized back deck—ideal for outdoor dining and backyard fun. Upstairs, you’ll find a spacious primary suite featuring a double tray ceiling, large walk-in closet, and spa-inspired bathroom with dual vanities, a garden tub, and a separate shower. Two additional bedrooms, a double-vanity hall bath, and a versatile bonus room provide plenty of space for family, guests, or hobbies. The finished terrace level adds even more value with a media room, game space, bar area with mini fridge, full bathroom, safe room, and a walk-out utility room for lawn tools or storage—making this the perfect setup for entertaining, guests, or multigenerational living. Enjoy world-class community amenities just a golf cart ride away, including: *Olympic-size swimming pool & splash park* *Tennis courts, basketball court & soccer field* *Walking trails, amphitheater & playgrounds* *Clubhouse with dining and drinks* *18-hole Tom Fazio-designed golf course* Don’t miss out on the chance to enjoy resort-style living with all the comforts of home. Schedule your private showing today!
Property Details for 243 Yorkshire Lane
- Subdivision ComplexThe Georgian
- Architectural StyleTraditional
- ExteriorPrivate Yard
- Num Of Garage Spaces2
- Num Of Parking Spaces2
- Parking FeaturesGarage, Garage Door Opener, Garage Faces Front, Kitchen Level
- Property AttachedNo
- Waterfront FeaturesNone
LISTING UPDATED:
- StatusActive
- MLS #7496859
- Days on Site368
- Taxes$4,576 / year
- HOA Fees$997 / month
- MLS TypeResidential
- Year Built2006
- Lot Size0.24 Acres
- CountryPaulding - GA
LISTING UPDATED:
- StatusActive
- MLS #7496859
- Days on Site368
- Taxes$4,576 / year
- HOA Fees$997 / month
- MLS TypeResidential
- Year Built2006
- Lot Size0.24 Acres
- CountryPaulding - GA
Building Information for 243 Yorkshire Lane
- StoriesTwo
- Year Built2006
- Lot Size0.2400 Acres
Payment Calculator
Term
Interest
Home Price
Down Payment
The Payment Calculator is for illustrative purposes only. Read More
Property Information for 243 Yorkshire Lane
Summary
Location and General Information
- Community Features: Clubhouse, Country Club, Golf, Homeowners Assoc, Playground, Pool, Restaurant, Sidewalks, Street Lights, Swim Team, Tennis Court(s)
- Directions: From Villa Rica city center, take Hwy 61 North about 7 miles to left on Georgian Parkway. Continue straight at 4-way stop into subdivision, then Left on Hanover Drive. Turn R on Yorkshire Lane. Home on L just before culdesac.
- View: Neighborhood
- Coordinates: 33.792302,-84.915383
School Information
- Elementary School: New Georgia
- Middle School: Carl Scoggins Sr.
- High School: South Paulding
Taxes and HOA Information
- Parcel Number: 060622
- Tax Year: 2024
- Tax Legal Description: LOT I41 THE GEORGIAN UNIT I
Virtual Tour
- Virtual Tour Link PP: https://www.propertypanorama.com/243-Yorkshire-Lane-Villa-Rica-GA-30180/unbranded
Parking
- Open Parking: No
Interior and Exterior Features
Interior Features
- Cooling: Central Air
- Heating: Central, Forced Air, Natural Gas
- Appliances: Dishwasher, Gas Range, Gas Water Heater, Microwave
- Basement: Daylight, Exterior Entry, Finished, Finished Bath, Full, Walk-Out Access
- Fireplace Features: Factory Built, Family Room, Gas Starter
- Flooring: Carpet, Hardwood, Tile
- Interior Features: Entrance Foyer 2 Story, Tray Ceiling(s), Vaulted Ceiling(s), Walk-In Closet(s)
- Levels/Stories: Two
- Other Equipment: None
- Window Features: Double Pane Windows
- Kitchen Features: Breakfast Bar, Cabinets White, Eat-in Kitchen, Pantry, Solid Surface Counters, View to Family Room
- Master Bathroom Features: Bidet, Double Vanity, Separate Tub/Shower, Soaking Tub
- Foundation: Slab
- Total Half Baths: 1
- Bathrooms Total Integer: 4
- Bathrooms Total Decimal: 3
Exterior Features
- Accessibility Features: None
- Construction Materials: HardiPlank Type, Stone
- Fencing: Back Yard, Wood
- Horse Amenities: None
- Patio And Porch Features: Deck, Front Porch
- Pool Features: None
- Road Surface Type: Asphalt
- Roof Type: Composition
- Security Features: Security System Owned, Smoke Detector(s)
- Spa Features: None
- Laundry Features: In Hall, Laundry Room, Upper Level
- Pool Private: No
- Road Frontage Type: County Road
- Other Structures: None
Property
Utilities
- Sewer: Public Sewer
- Utilities: Cable Available, Electricity Available, Natural Gas Available, Phone Available, Sewer Available, Underground Utilities, Water Available
- Water Source: Public
- Electric: 110 Volts
Property and Assessments
- Home Warranty: No
- Property Condition: Resale
Green Features
- Green Energy Efficient: None
- Green Energy Generation: None
Lot Information
- Above Grade Finished Area: 2510
- Common Walls: No Common Walls
- Lot Features: Back Yard, Front Yard, Landscaped
- Waterfront Footage: None
Rental
Rent Information
- Land Lease: No
- Occupant Types: Owner
Public Records for 243 Yorkshire Lane
Tax Record
- 2024$4,576.00 ($381.33 / month)
Home Facts
- Beds4
- Baths3
- Total Finished SqFt3,456 SqFt
- Above Grade Finished2,510 SqFt
- Below Grade Finished946 SqFt
- StoriesTwo
- Lot Size0.2400 Acres
- StyleSingle Family Residence
- Year Built2006
- APN060622
- CountyPaulding - GA
- Fireplaces1




