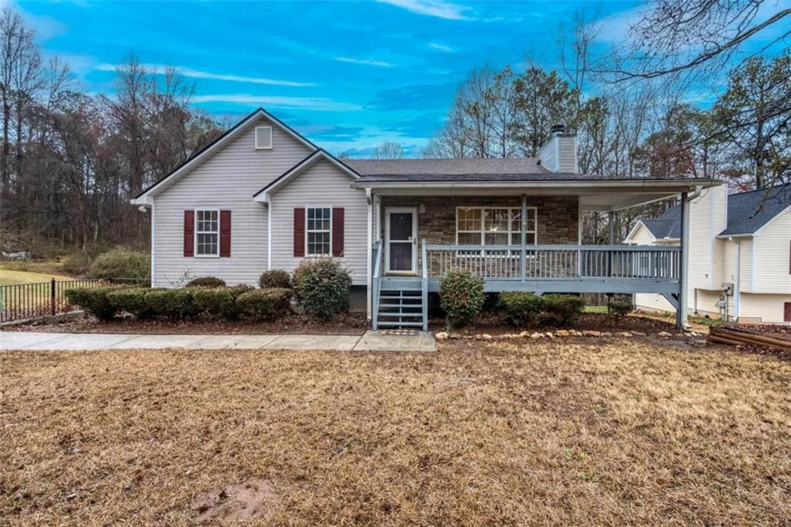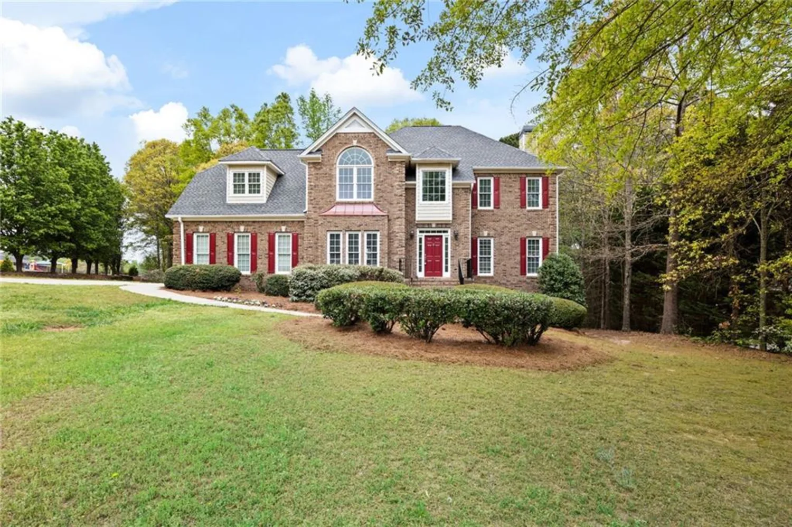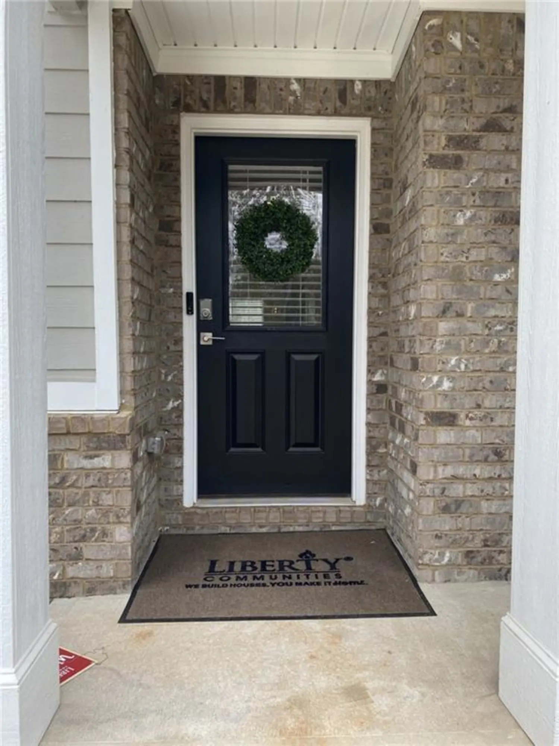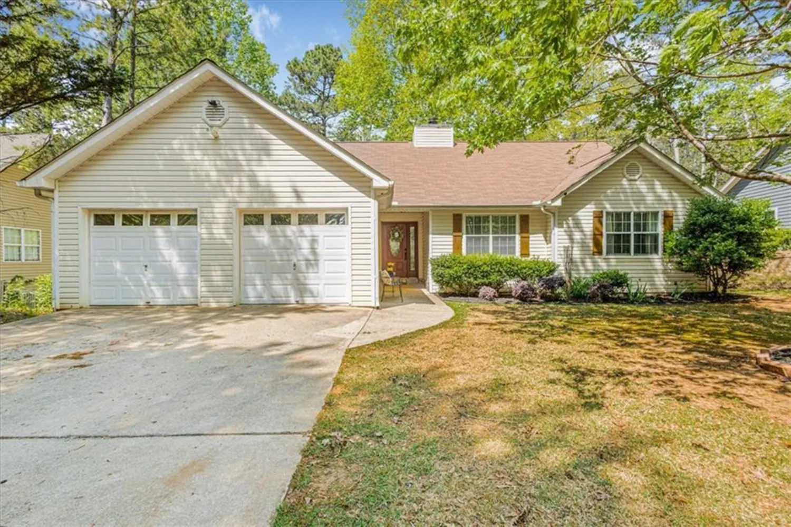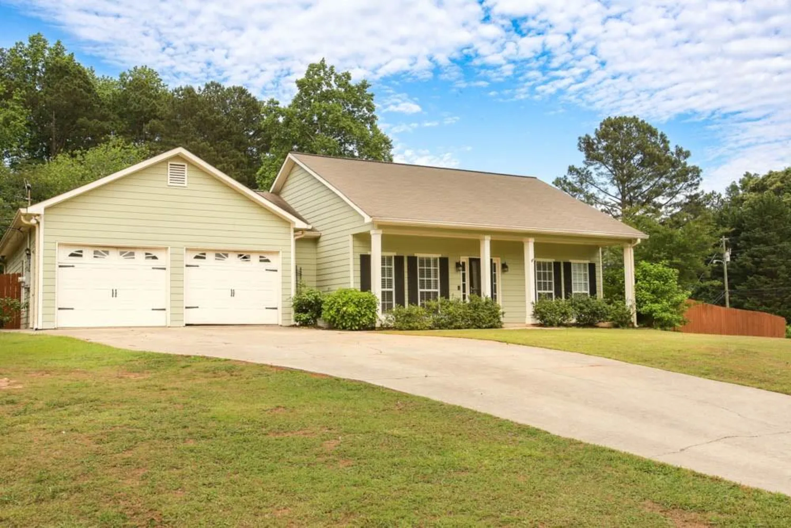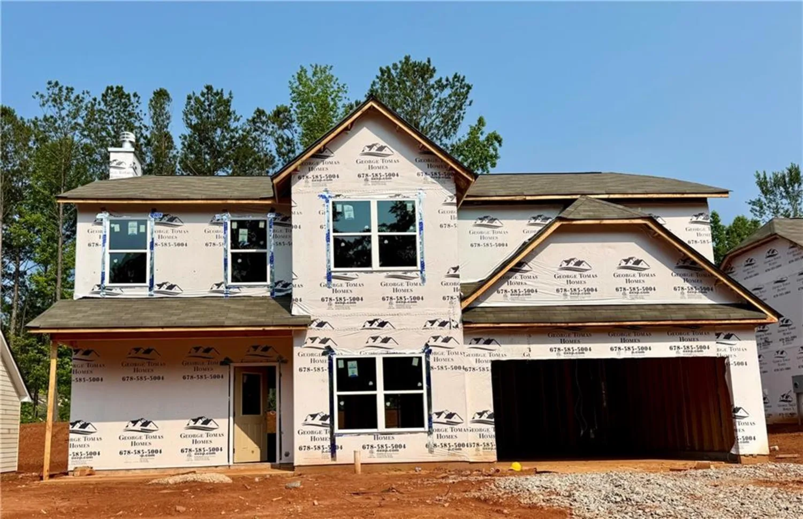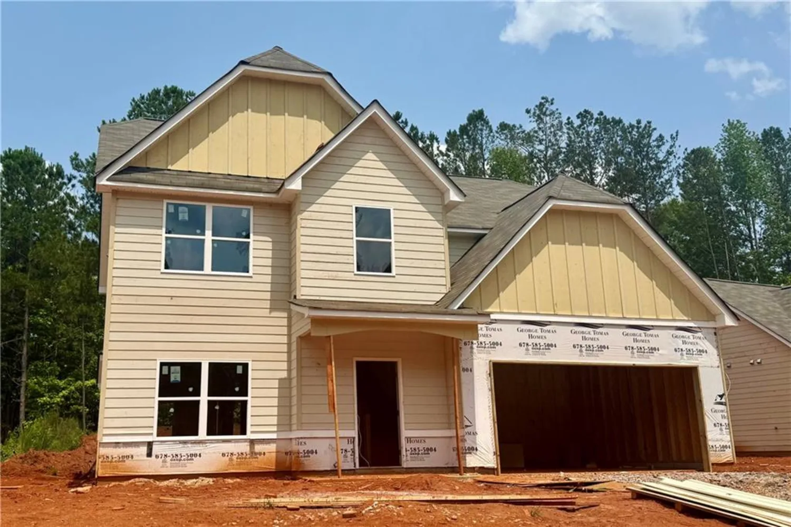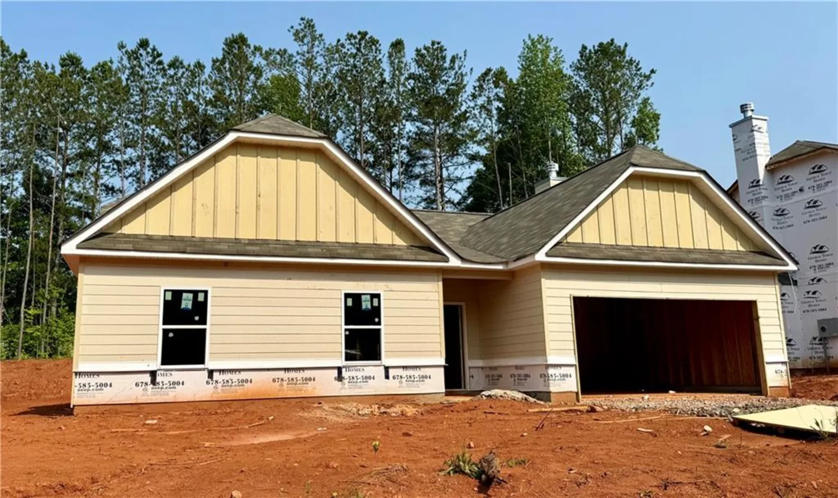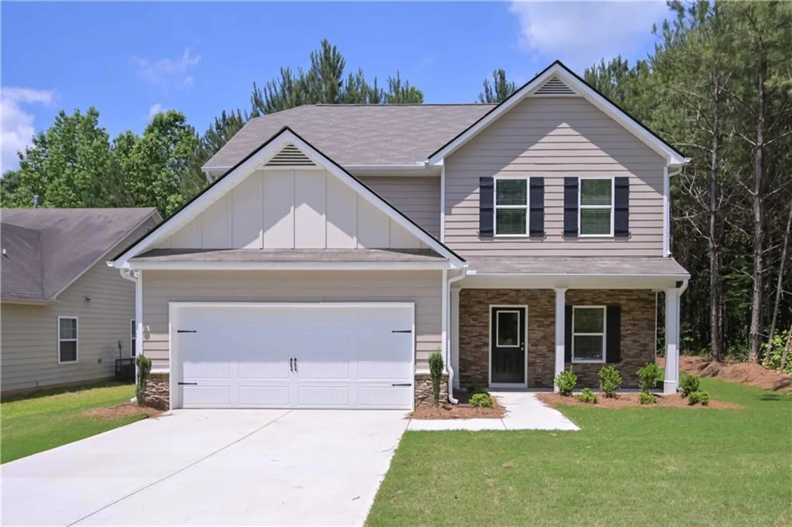48 masters driveVilla Rica, GA 30180
48 masters driveVilla Rica, GA 30180
Description
Get ready to fall in love with 48 Masters Drive — a stunning, move-in ready home in the heart of Heritage Pointe at The Georgian, a 55+ gated golf course community where every day feels like a vacation! This Monroe B plan is thoughtfully designed for the way you live, with a kitchen that’s truly the heart of the home. Imagine cooking on your gas stove, surrounded by sleek stainless steel appliances, an oversized island perfect for morning coffee or evening appetizers, Steel Gray cabinets, and dazzling Carrera Breve quartz countertops. The kitchen flows right into the spacious great room, where a cozy fireplace, eye-catching ceiling beams, and upgraded LVP flooring create a space that’s as stylish as it is welcoming — perfect for everything from quiet nights in to lively gatherings with friends. Your owner’s suite is a true retreat, complete with plush carpet, a raised double vanity, and a large tiled shower with elegant glass doors — it’s your personal spa right at home. Upstairs, a bonus room with its own full bath offers incredible flexibility for guests, hobbies, or a media lounge. Step outside and enjoy the fantastic outdoor spaces: a charming covered front porch for morning coffee and a spacious back patio with a stunning brick fireplace — perfect for evening cocktails or weekend cookouts. The backyard will be fully fenced, giving you the ideal setup for pets, gardening, or simply enjoying the outdoors with peace of mind. A two-car garage adds convenience and storage for everything from golf clubs to holiday décor. As a Heritage Pointe resident, you’ll have access to a private, adult-only clubhouse and pool — a social hub for fun, relaxation, and making new friends. And golf lovers, rejoice! The Tom Fazio-designed Frog Golf Course is just next door. You’ll also enjoy all the perks of The Georgian’s resort-style amenities, including scenic walking trails, tennis courts, a junior-Olympic pool, and beautiful green spaces. Ready to make 48 Masters Drive your next great adventure? Come see why this home is where comfort, style, and an amazing lifestyle all come together!
Property Details for 48 Masters Drive
- Subdivision ComplexThe Georgian
- Architectural StyleCraftsman, Traditional
- ExteriorRain Gutters
- Num Of Garage Spaces2
- Parking FeaturesAttached, Covered, Driveway, Garage, Garage Door Opener
- Property AttachedNo
- Waterfront FeaturesNone
LISTING UPDATED:
- StatusActive
- MLS #7588243
- Days on Site518
- HOA Fees$200 / month
- MLS TypeResidential
- Year Built2024
- Lot Size0.24 Acres
- CountryPaulding - GA
Location
Listing Courtesy of Artisan Realty of Georgia - Cammy L Luchina
LISTING UPDATED:
- StatusActive
- MLS #7588243
- Days on Site518
- HOA Fees$200 / month
- MLS TypeResidential
- Year Built2024
- Lot Size0.24 Acres
- CountryPaulding - GA
Building Information for 48 Masters Drive
- StoriesOne and One Half
- Year Built2024
- Lot Size0.2400 Acres
Payment Calculator
Term
Interest
Home Price
Down Payment
The Payment Calculator is for illustrative purposes only. Read More
Property Information for 48 Masters Drive
Summary
Location and General Information
- Community Features: Clubhouse, Gated, Homeowners Assoc, Near Shopping, Playground, Pool, Sidewalks, Street Lights, Tennis Court(s)
- Directions: From Highway 61 turn on the Georgian Parkway. Drive straight ahead into the Georgian. Turn left at the 3rd stopsign Heritage Pointe Drive to get to model.
- View: Rural
- Coordinates: 33.799112,-84.921446
School Information
- Elementary School: New Georgia
- Middle School: Carl Scoggins Sr.
- High School: South Paulding
Taxes and HOA Information
- Parcel Number: 092119
- Association Fee Includes: Maintenance Grounds, Swim, Tennis, Trash
- Tax Legal Description: NA
- Tax Lot: 150
Virtual Tour
- Virtual Tour Link PP: https://www.propertypanorama.com/48-Masters-Drive-Villa-Rica-GA-30180/unbranded
Parking
- Open Parking: Yes
Interior and Exterior Features
Interior Features
- Cooling: Ceiling Fan(s), Central Air
- Heating: Forced Air, Natural Gas
- Appliances: Dishwasher, Disposal, Gas Range, Gas Water Heater, Microwave
- Basement: None
- Fireplace Features: Factory Built, Gas Starter, Great Room, Outside
- Flooring: Carpet, Hardwood
- Interior Features: Entrance Foyer
- Levels/Stories: One and One Half
- Other Equipment: None
- Window Features: Double Pane Windows, Insulated Windows
- Kitchen Features: Breakfast Bar, Cabinets Stain, Kitchen Island, Solid Surface Counters
- Master Bathroom Features: Double Vanity, Shower Only
- Foundation: Concrete Perimeter, Slab
- Main Bedrooms: 2
- Bathrooms Total Integer: 3
- Main Full Baths: 2
- Bathrooms Total Decimal: 3
Exterior Features
- Accessibility Features: None
- Construction Materials: Cement Siding, HardiPlank Type
- Fencing: None
- Horse Amenities: None
- Patio And Porch Features: Covered, Front Porch, Patio
- Pool Features: None
- Road Surface Type: Asphalt
- Roof Type: Composition
- Security Features: Carbon Monoxide Detector(s)
- Spa Features: None
- Laundry Features: Laundry Closet, Main Level
- Pool Private: No
- Road Frontage Type: City Street
- Other Structures: None
Property
Utilities
- Sewer: Public Sewer
- Utilities: Cable Available, Electricity Available, Natural Gas Available, Phone Available, Sewer Available, Underground Utilities, Water Available
- Water Source: Public
- Electric: 110 Volts
Property and Assessments
- Home Warranty: Yes
- Property Condition: New Construction
Green Features
- Green Energy Efficient: Appliances
- Green Energy Generation: None
Lot Information
- Above Grade Finished Area: 1760
- Common Walls: No Common Walls
- Lot Features: Back Yard
- Waterfront Footage: None
Rental
Rent Information
- Land Lease: No
- Occupant Types: Owner
Public Records for 48 Masters Drive
Home Facts
- Beds3
- Baths3
- Total Finished SqFt1,760 SqFt
- Above Grade Finished1,760 SqFt
- StoriesOne and One Half
- Lot Size0.2400 Acres
- StyleSingle Family Residence
- Year Built2024
- APN092119
- CountyPaulding - GA
- Fireplaces2




