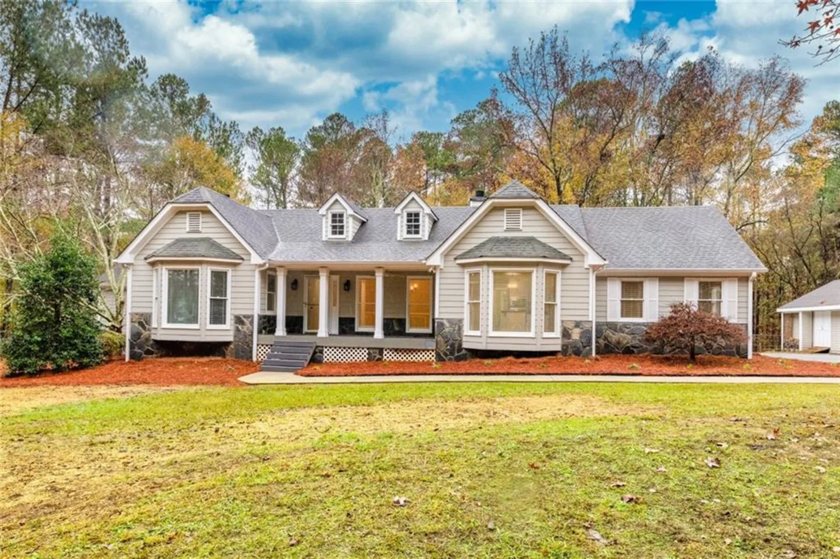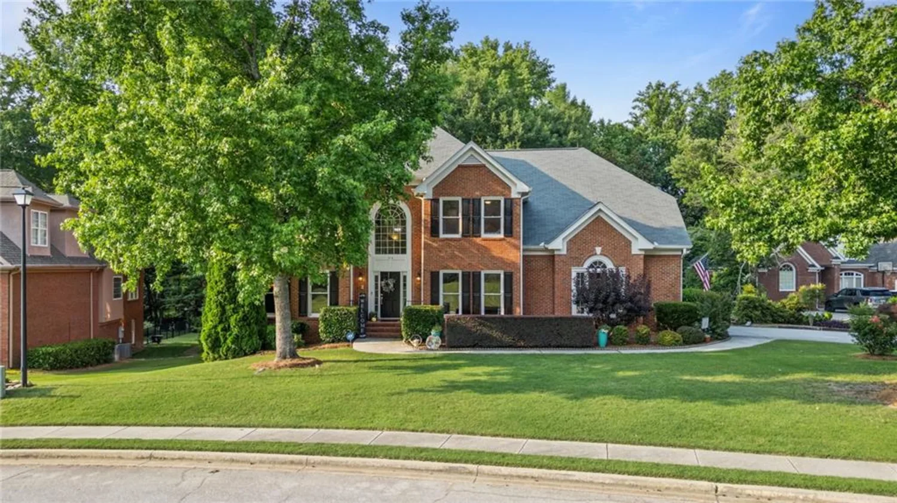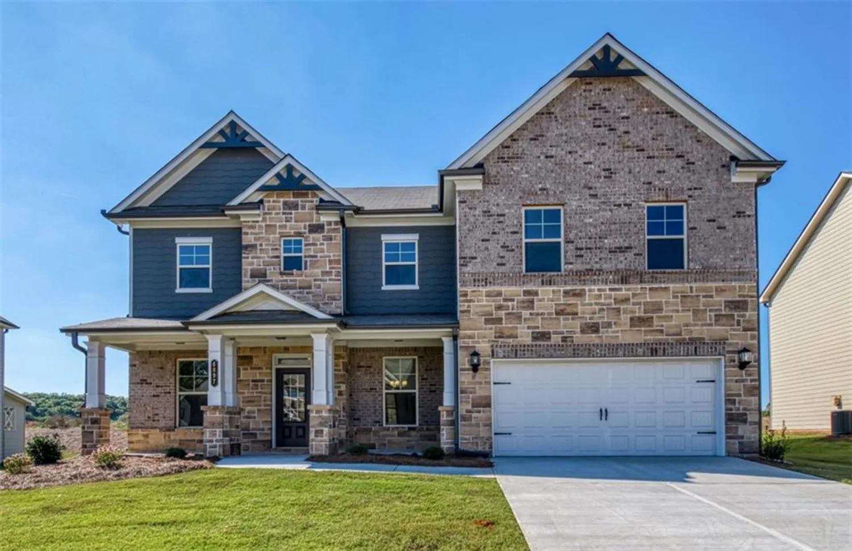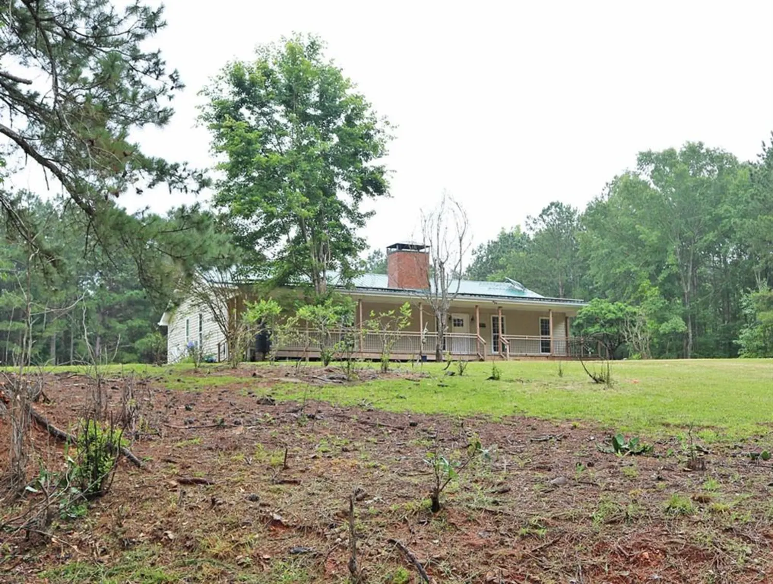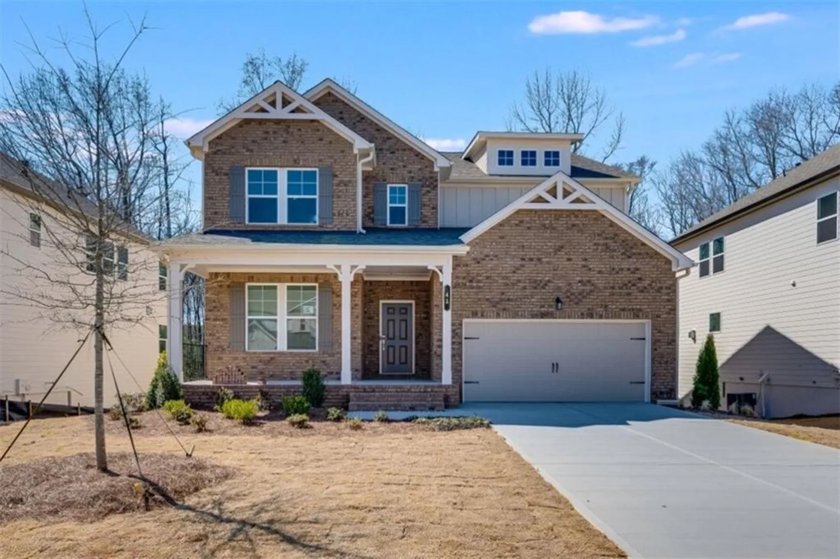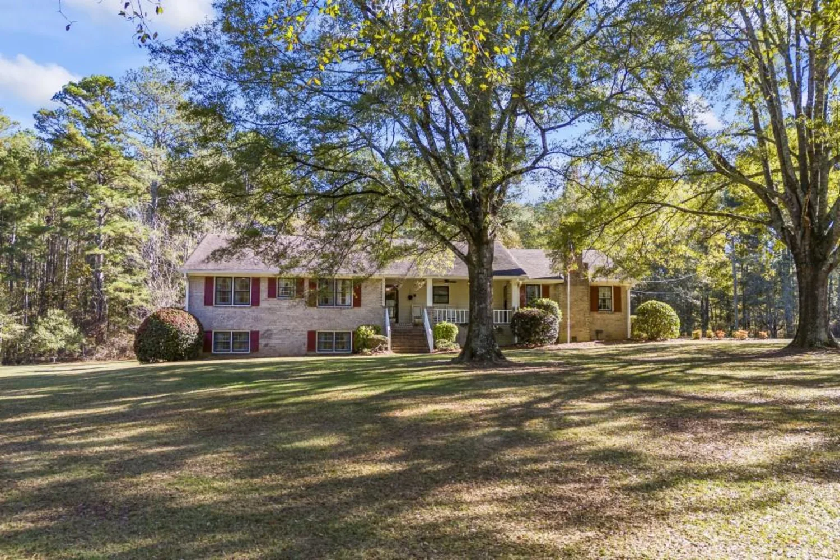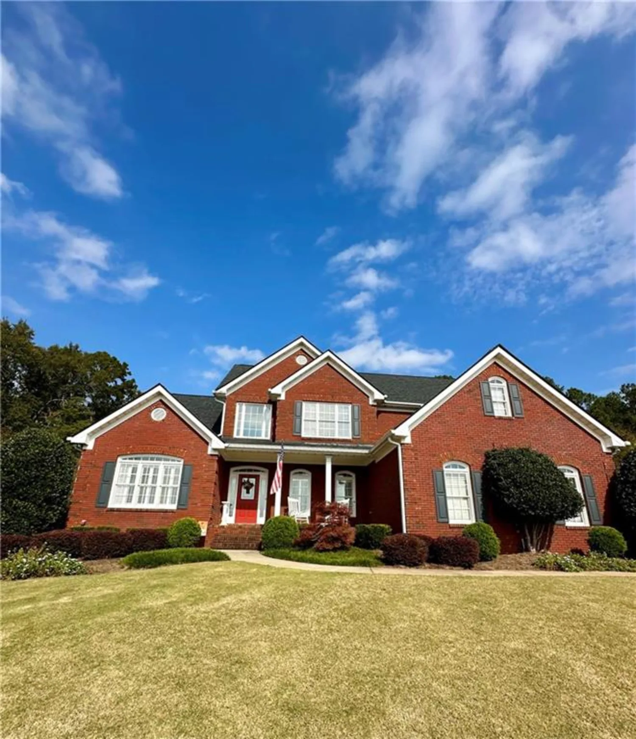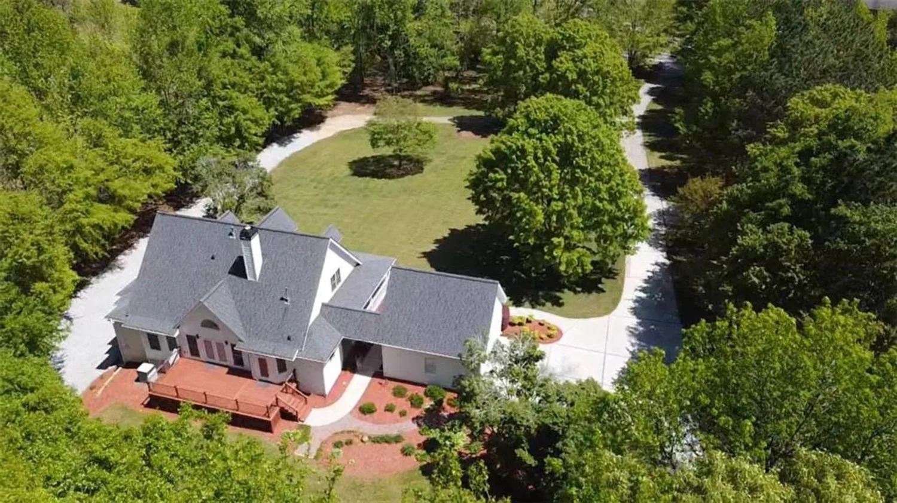522 hope hollow laneLoganville, GA 30052
522 hope hollow laneLoganville, GA 30052
Description
This is a must see Incredible Custom Built Home, and to increase the value even more the Builder is offering to pay for a 2 - 1 Interest Rate buydown with approved lender. What does this mean for you... Up to $18,000 savings on the first 2 years mortgage payments. On top of that the Builder will contribute up to $5000 towards closing costs with approved lender. So come see this Unbelievable Move In Ready Custom Built Home featuring 5 Bedrooms, 4 Full Baths. This home lives like a RANCH with Primary Bedroom & Spa Bath, 3 additional bedrooms, two full baths along with laundry/mudroom all on the main level. Upstairs is an oversized secondary bedroom, full bath and extra large bonus/flex area as well as a alcove perfect for home office or kids homework area. DON'T HESITATE because this is the LAST of 7 custom built homes on oversized, level homesites. The lot features a level pool ready back yard. Since this home is on PUBLIC SEWER and is not located inside an HOA community you will have flexibility should you desire to enhance the outdoor living area. As you probably already know, lots like these are extremely hard (if not impossible) to find. This homesite is well over a half acre at 6/10 +/- of an acre. This home includes many custom features and finishes found only in million dollar plus homes. Here is some of what you can expect... *Custom Cabinetry & Quartz Counter Tops •Custom double sliding glass doors leading to oversized vaulted covered patio with outdoor kitchen including, grill, sink & beverage cooler •12' Ceilings in main living area with 11' in owner's suite and 10' & 9' throughout the rest of the house •8' Interior doors throughout first floor •Tile floors in all bathrooms •Engineered oak floors throughout •Huge formal dining room plus kitchen island seating and separate breakfast area •Extra large double head walk in shower in owner's bath •Frameless shower glass in all showers •Custom front door •Custom metal stair railing •Custom trim work •Custom brick work •Solid cedar columns •Large driveway leading to oversized garage featuring tall vehicle garage door •On public sewer (NOT SEPTIC) •Oversized, level back yard that can easily accommodate a large swimming pool •Plus many more special features and finishes. This is truly a "ONE OF A KIND" with all the bells and whistles. ***BUILDER IS OFFERING DISCOUNTS FOR U.S. VETERANS AND FIRST RESPONDERS. The home features wide hallways and wheelchair accessible doorways to most bedrooms and bathrooms. V.A. Approved builder.
Property Details for 522 Hope Hollow Lane
- Subdivision ComplexNone
- Architectural StyleFarmhouse
- ExteriorOther
- Num Of Garage Spaces2
- Parking FeaturesAttached, Driveway, Garage
- Property AttachedNo
- Waterfront FeaturesNone
LISTING UPDATED:
- StatusPending
- MLS #7496339
- Days on Site315
- Taxes$644 / year
- MLS TypeResidential
- Year Built2024
- Lot Size0.66 Acres
- CountryGwinnett - GA
Location
Listing Courtesy of Virtual Properties Realty.com - Corey Brown
LISTING UPDATED:
- StatusPending
- MLS #7496339
- Days on Site315
- Taxes$644 / year
- MLS TypeResidential
- Year Built2024
- Lot Size0.66 Acres
- CountryGwinnett - GA
Building Information for 522 Hope Hollow Lane
- StoriesOne and One Half
- Year Built2024
- Lot Size0.6570 Acres
Payment Calculator
Term
Interest
Home Price
Down Payment
The Payment Calculator is for illustrative purposes only. Read More
Property Information for 522 Hope Hollow Lane
Summary
Location and General Information
- Community Features: None
- Directions: US-78E turn left on Cooper Rd., go 1.5 miles turn right onto Hope Hollow Rd destination is .7 miles ahead. Or use GPS to 516 Hope Hollow Road, Loganville.
- View: Other
- Coordinates: 33.86978,-83.944222
School Information
- Elementary School: Trip
- Middle School: Bay Creek
- High School: Grayson
Taxes and HOA Information
- Parcel Number: R5132 378
- Tax Year: 2023
- Tax Legal Description: -
- Tax Lot: 5
Virtual Tour
- Virtual Tour Link PP: https://www.propertypanorama.com/522-Hope-Hollow-Lane-Loganville-GA-30052/unbranded
Parking
- Open Parking: Yes
Interior and Exterior Features
Interior Features
- Cooling: Ceiling Fan(s), Central Air, Zoned
- Heating: Central, Forced Air, Natural Gas
- Appliances: Dishwasher, Disposal, Gas Oven, Gas Range
- Basement: None
- Fireplace Features: Gas Log, Gas Starter, Glass Doors, Great Room
- Flooring: Ceramic Tile, Hardwood
- Interior Features: Crown Molding, Double Vanity, Entrance Foyer, High Ceilings 9 ft Upper, High Ceilings 10 ft Main, Recessed Lighting, Walk-In Closet(s)
- Levels/Stories: One and One Half
- Other Equipment: None
- Window Features: Double Pane Windows
- Kitchen Features: Breakfast Bar, Breakfast Room, Cabinets Other, Kitchen Island, Solid Surface Counters
- Master Bathroom Features: Double Shower, Double Vanity, Separate Tub/Shower, Soaking Tub
- Foundation: Slab
- Main Bedrooms: 4
- Bathrooms Total Integer: 4
- Main Full Baths: 3
- Bathrooms Total Decimal: 4
Exterior Features
- Accessibility Features: Accessible Doors
- Construction Materials: Brick Front, Fiber Cement
- Fencing: None
- Horse Amenities: None
- Patio And Porch Features: Covered, Front Porch, Patio
- Pool Features: None
- Road Surface Type: Asphalt
- Roof Type: Composition, Shingle
- Security Features: Security Lights, Smoke Detector(s)
- Spa Features: None
- Laundry Features: Laundry Room, Main Level, Mud Room, Sink
- Pool Private: No
- Road Frontage Type: County Road
- Other Structures: None
Property
Utilities
- Sewer: Public Sewer
- Utilities: Cable Available, Electricity Available, Natural Gas Available
- Water Source: Public
- Electric: 110 Volts, 220 Volts
Property and Assessments
- Home Warranty: Yes
- Property Condition: New Construction
Green Features
- Green Energy Efficient: None
- Green Energy Generation: None
Lot Information
- Above Grade Finished Area: 3616
- Common Walls: No Common Walls
- Lot Features: Back Yard, Cleared, Front Yard, Landscaped, Level
- Waterfront Footage: None
Rental
Rent Information
- Land Lease: No
- Occupant Types: Vacant
Public Records for 522 Hope Hollow Lane
Tax Record
- 2023$644.00 ($53.67 / month)
Home Facts
- Beds5
- Baths4
- Total Finished SqFt3,616 SqFt
- Above Grade Finished3,616 SqFt
- StoriesOne and One Half
- Lot Size0.6570 Acres
- StyleSingle Family Residence
- Year Built2024
- APNR5132 378
- CountyGwinnett - GA
- Fireplaces1




