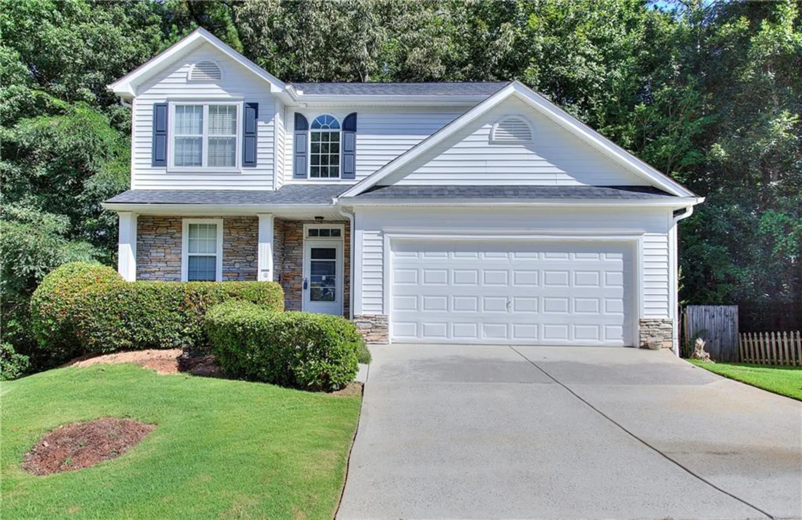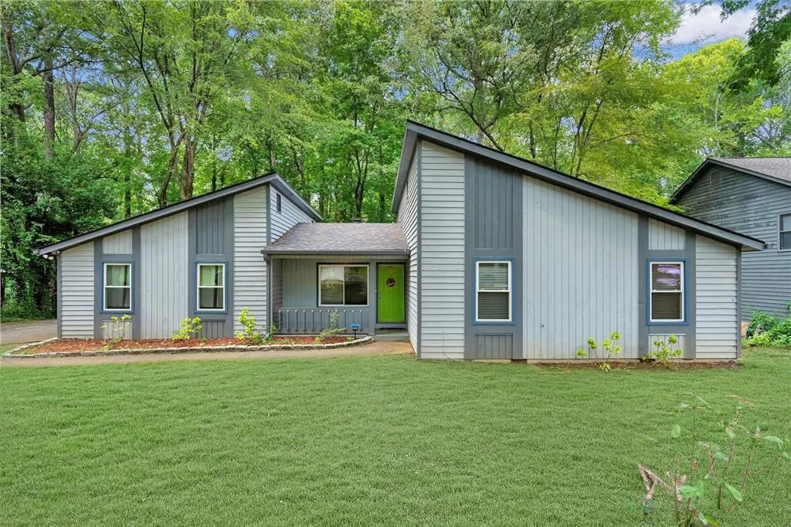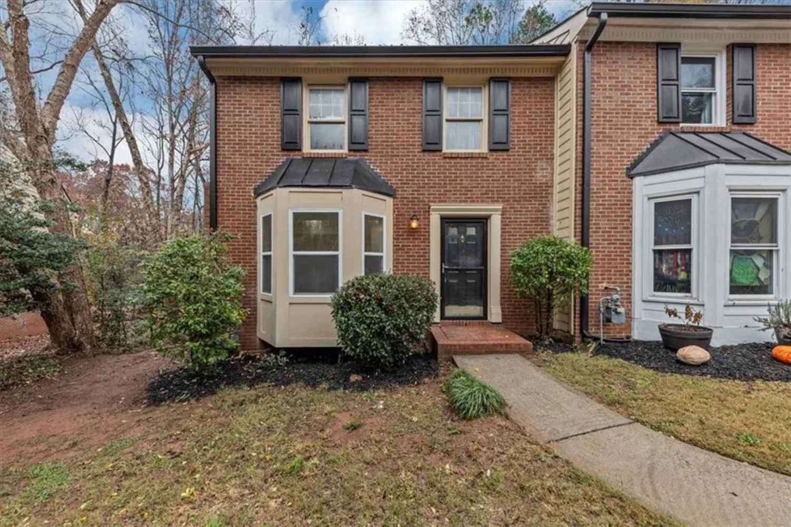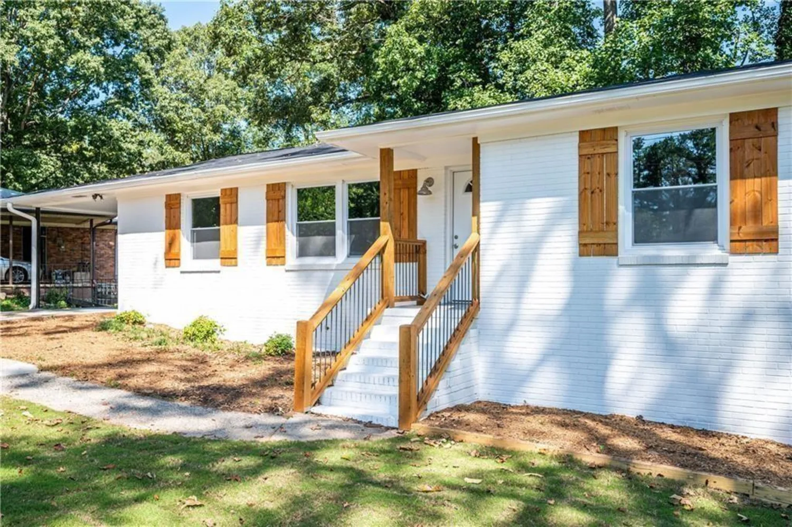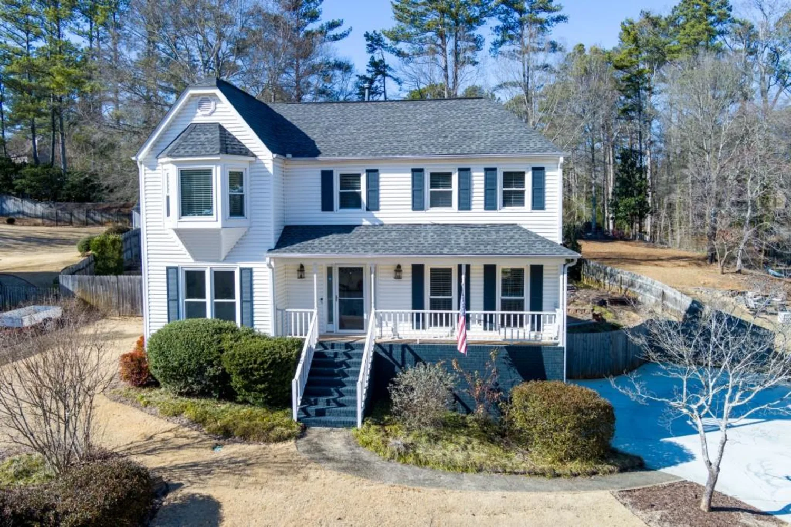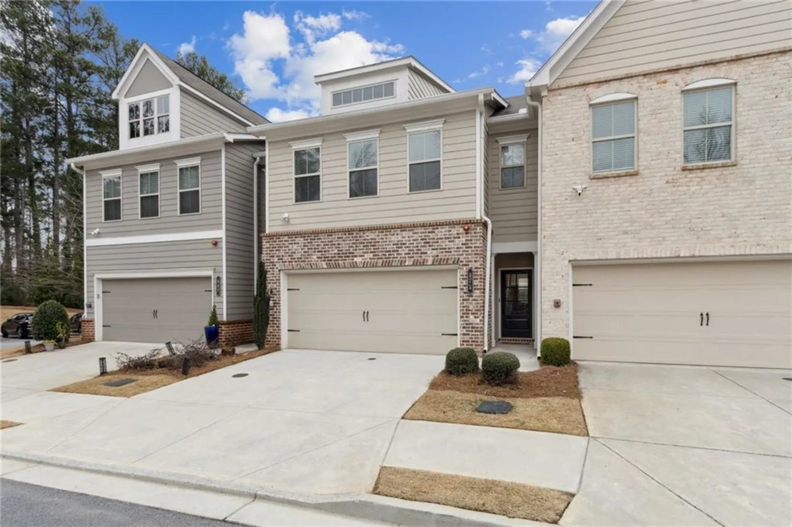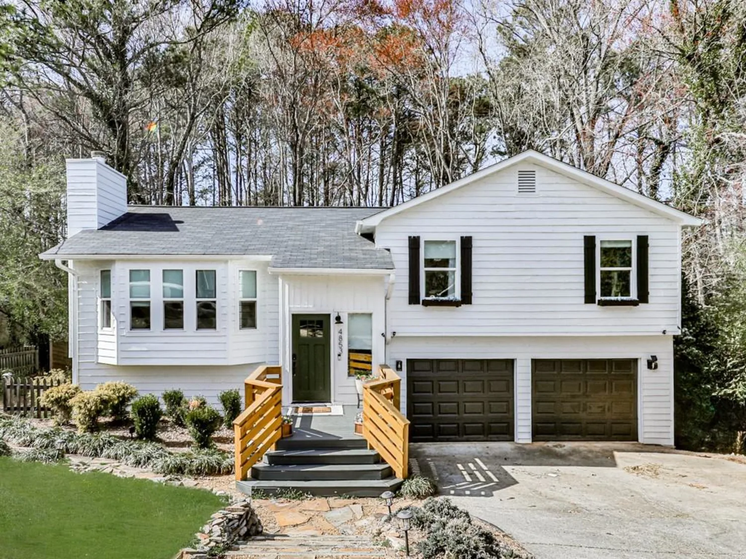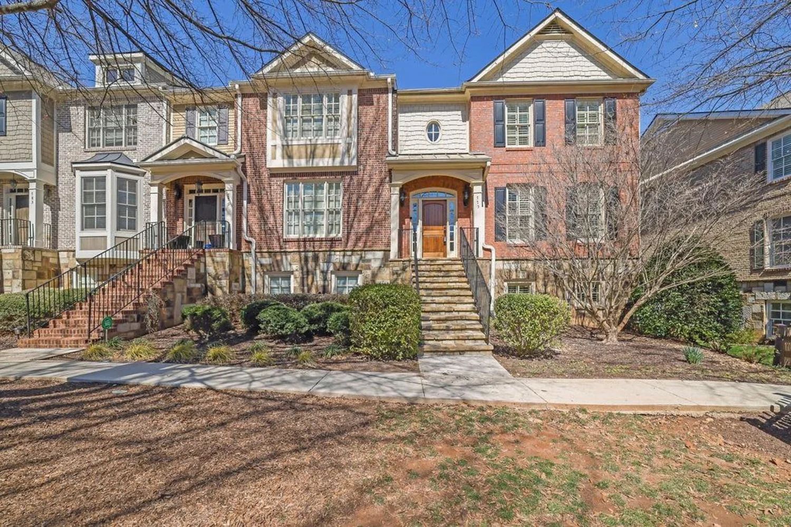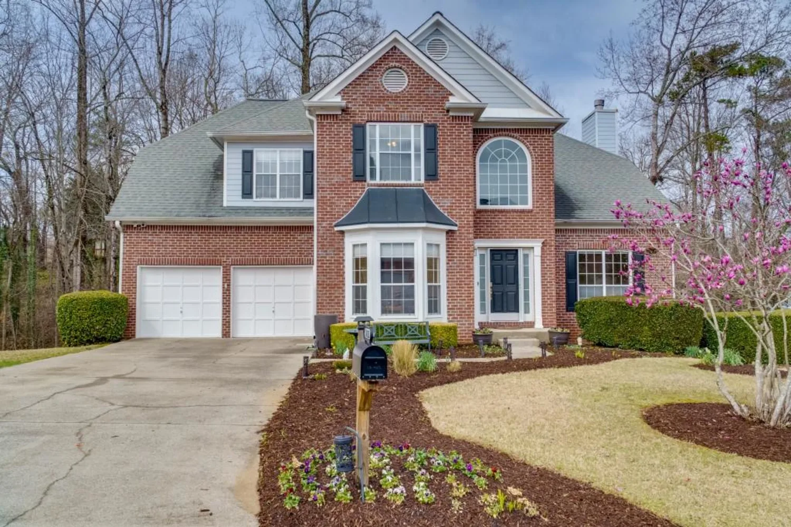1074 crest mill driveMarietta, GA 30008
1074 crest mill driveMarietta, GA 30008
Description
New construction in City of Marietta, just minutes from the Marietta Square. Great City Schools. This home features lovely features, such as quartz or upgraded granite kitchen countertops. Stainless appliances. Oversized primary shower tiled to ceiling, with frameless glass enclosure and double vanity. Tiled floors in all full baths, as well as laundry room. Soft close drawers and doors for all cabinets. Comfort height toilets in all baths. 8' doors on main level. Buy now and save! Home is under construction. Lawn maintenance included. $11,000 buyer bonus...ask agent for details.
Property Details for 1074 Crest Mill Drive
- Subdivision ComplexCrestwood
- Architectural StyleFarmhouse
- ExteriorRain Gutters
- Num Of Garage Spaces2
- Parking FeaturesAttached, Garage, Garage Faces Front
- Property AttachedNo
- Waterfront FeaturesNone
LISTING UPDATED:
- StatusPending
- MLS #7496282
- Days on Site137
- Taxes$6,000 / year
- HOA Fees$175 / month
- MLS TypeResidential
- Year Built2024
- Lot Size0.07 Acres
- CountryCobb - GA
LISTING UPDATED:
- StatusPending
- MLS #7496282
- Days on Site137
- Taxes$6,000 / year
- HOA Fees$175 / month
- MLS TypeResidential
- Year Built2024
- Lot Size0.07 Acres
- CountryCobb - GA
Building Information for 1074 Crest Mill Drive
- StoriesTwo
- Year Built2024
- Lot Size0.0700 Acres
Payment Calculator
Term
Interest
Home Price
Down Payment
The Payment Calculator is for illustrative purposes only. Read More
Property Information for 1074 Crest Mill Drive
Summary
Location and General Information
- Community Features: Homeowners Assoc, Near Shopping, Sidewalks, Street Lights
- Directions: North on I-75, take exit #261 (Delk Road), heading toward Lockheed Dobbins AFB. Keep left toward Lockheed. Turn right onto Austell Road. Turn right onto Cunningham Road SW. Crestwood will be located on your left.
- View: Neighborhood
- Coordinates: 33.915404,-84.576594
School Information
- Elementary School: Dunleith
- Middle School: Marietta
- High School: Marietta
Taxes and HOA Information
- Tax Year: 2024
- Tax Legal Description: Lot 48, Crestwood.
- Tax Lot: 48
Virtual Tour
Parking
- Open Parking: No
Interior and Exterior Features
Interior Features
- Cooling: Central Air, Electric, Zoned
- Heating: Central, Forced Air, Zoned
- Appliances: Dishwasher, Disposal, Gas Range, Microwave, Self Cleaning Oven, Tankless Water Heater
- Basement: None
- Fireplace Features: Electric, Family Room
- Flooring: Carpet, Ceramic Tile, Luxury Vinyl
- Interior Features: Disappearing Attic Stairs, Double Vanity, Entrance Foyer, High Ceilings 9 ft Main, His and Hers Closets, Walk-In Closet(s)
- Levels/Stories: Two
- Other Equipment: None
- Window Features: Insulated Windows, Shutters
- Kitchen Features: Cabinets Other, Kitchen Island, Pantry, Solid Surface Counters, View to Family Room
- Master Bathroom Features: Double Shower, Double Vanity
- Foundation: Slab
- Total Half Baths: 1
- Bathrooms Total Integer: 3
- Bathrooms Total Decimal: 2
Exterior Features
- Accessibility Features: None
- Construction Materials: Brick, Fiber Cement, HardiPlank Type
- Fencing: None
- Horse Amenities: None
- Patio And Porch Features: Patio
- Pool Features: None
- Road Surface Type: Asphalt, Paved
- Roof Type: Composition, Metal, Shingle
- Security Features: Carbon Monoxide Detector(s), Smoke Detector(s)
- Spa Features: None
- Laundry Features: Laundry Room, Upper Level
- Pool Private: No
- Road Frontage Type: City Street
- Other Structures: None
Property
Utilities
- Sewer: Public Sewer
- Utilities: Cable Available, Underground Utilities
- Water Source: Public
- Electric: 110 Volts, 220 Volts
Property and Assessments
- Home Warranty: Yes
- Property Condition: Under Construction
Green Features
- Green Energy Efficient: None
- Green Energy Generation: None
Lot Information
- Common Walls: No Common Walls
- Lot Features: Back Yard, Front Yard, Landscaped
- Waterfront Footage: None
Rental
Rent Information
- Land Lease: No
- Occupant Types: Vacant
Public Records for 1074 Crest Mill Drive
Tax Record
- 2024$6,000.00 ($500.00 / month)
Home Facts
- Beds3
- Baths2
- Total Finished SqFt2,025 SqFt
- StoriesTwo
- Lot Size0.0700 Acres
- StyleSingle Family Residence
- Year Built2024
- CountyCobb - GA
- Fireplaces1




