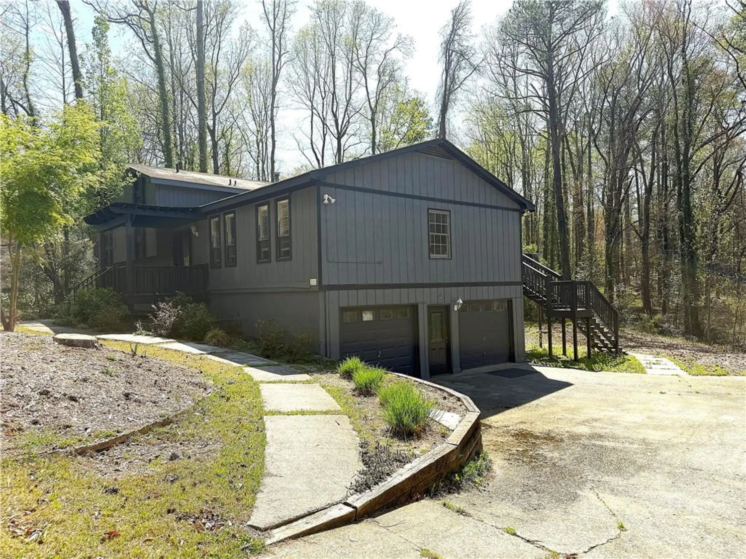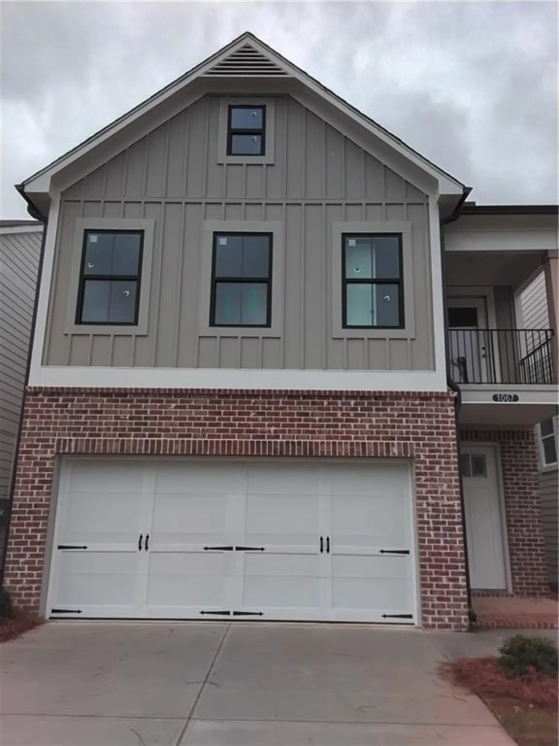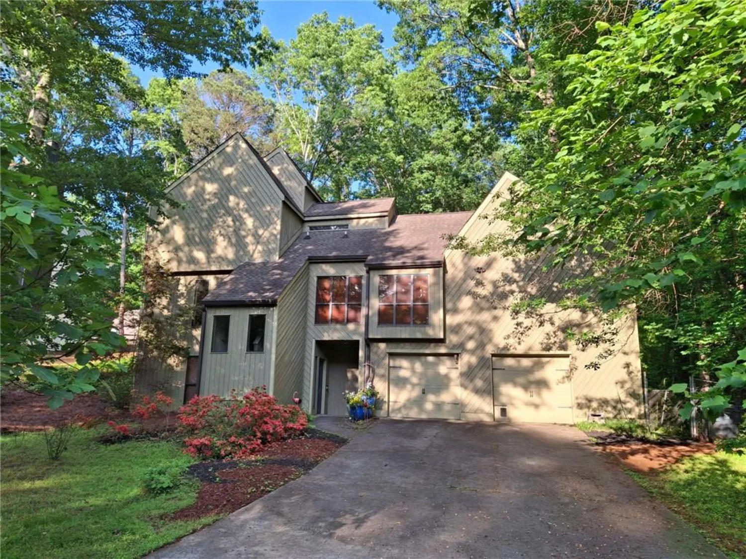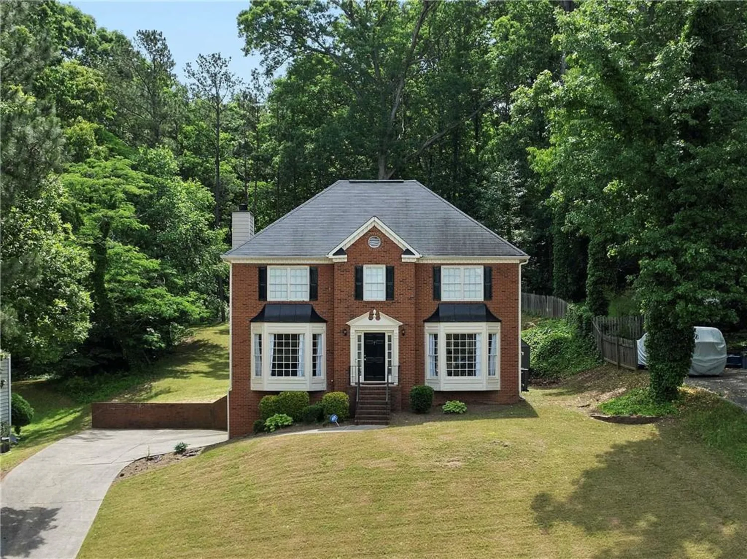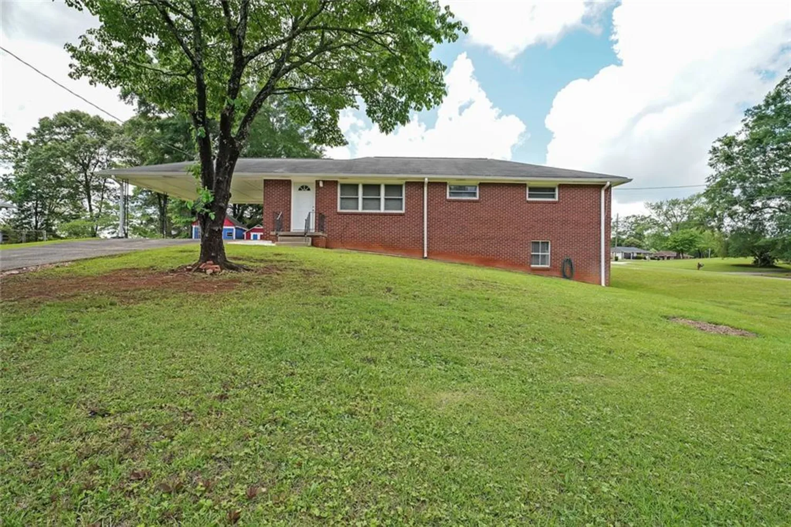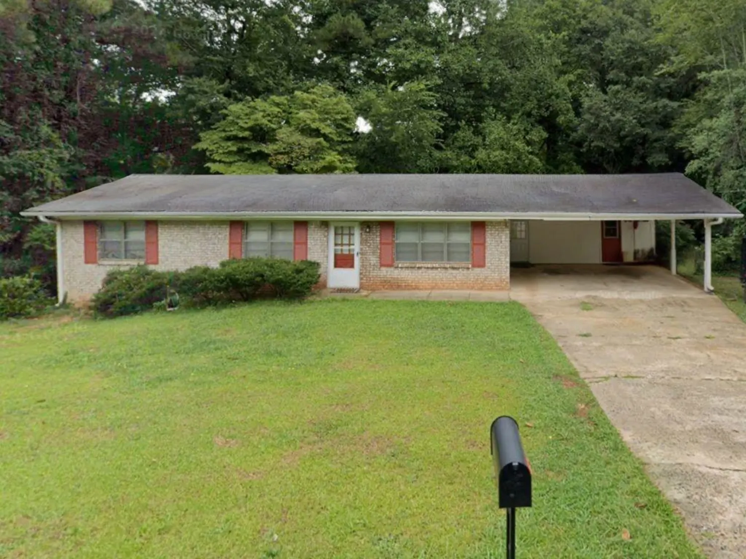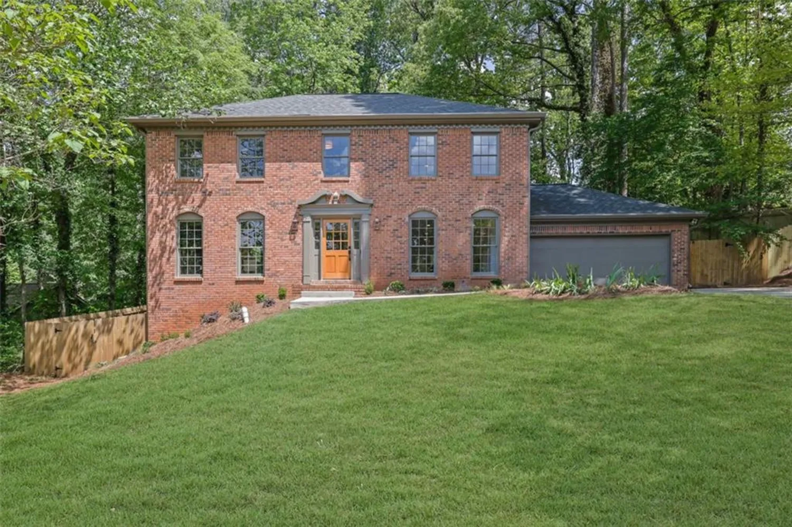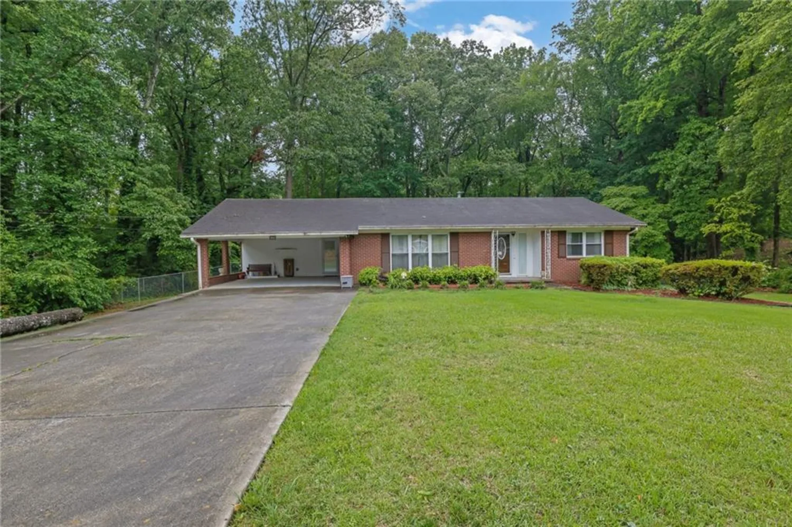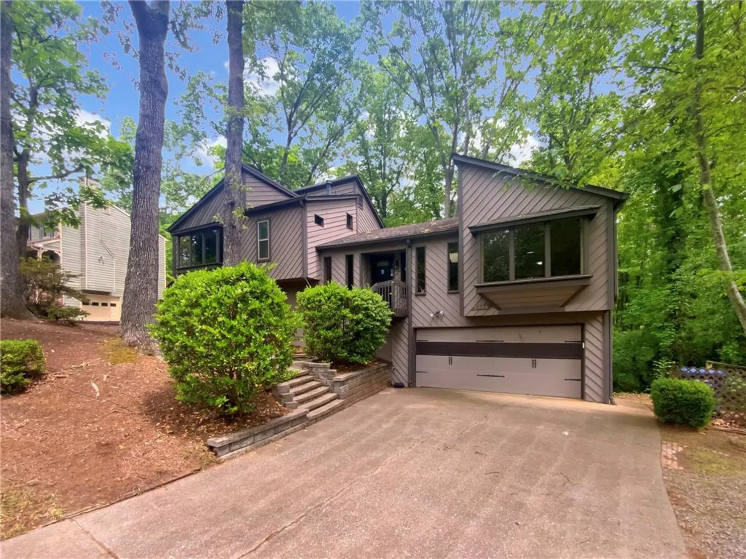871 dunning streetMarietta, GA 30060
871 dunning streetMarietta, GA 30060
Description
Discover this beautiful semi-custom townhome in Marietta's North Square neighborhood, just minutes from Marietta Square. This move-in ready home features a spacious floorplan with hardwood flooring throughout the first level. The kitchen boasts stunning quartz countertops, a large island with a farmhouse sink and spring pull down kitchen faucet , a walk-in pantry, and 42" upper cabinets with under-cabinet lighting. It seamlessly flows into the family room, complete with a fireplace and crown molding. The outdoor patio is perfect for grilling or outdoor lounging. A wide staircase with wrought iron spindles leads to the upstairs loft, featuring hardwood floors and a 5.1 surround sound system. This room is perfect as an entertainment space or flex space. All bedrooms upstairs feature plush style carpeting. The laundry room is located upstairs for easy access from all bedrooms, along with an additional full bathroom. The spacious primary bedroom has several windows providing plenty of natural light. Dual doors provide entranceway to the primary bathroom, which features a large framed mirror over a dual sink vanity. The extra large luxury frameless shower features a rain showerhead, handheld shower head, and a shower bench. The primary closet features large wooden shelves. Custom pull-down blinds provide privacy throughout the home. North Square offers a luxurious pool area, cabana, and dog park. Enjoy the proximity to shops, restaurants, and events at Marietta Square, along with easy access to Interstate 75 and Downtown Atlanta. If you're seeking a model home with modern features, this is the home for you.
Property Details for 871 Dunning Street
- Subdivision ComplexNorth Square
- Architectural StyleTownhouse
- ExteriorOther
- Num Of Garage Spaces2
- Parking FeaturesAttached, Garage, Garage Faces Front, Kitchen Level, Level Driveway
- Property AttachedYes
- Waterfront FeaturesNone
LISTING UPDATED:
- StatusClosed
- MLS #7533600
- Days on Site7
- Taxes$1,421 / year
- HOA Fees$256 / month
- MLS TypeResidential
- Year Built2018
- Lot Size0.03 Acres
- CountryCobb - GA
LISTING UPDATED:
- StatusClosed
- MLS #7533600
- Days on Site7
- Taxes$1,421 / year
- HOA Fees$256 / month
- MLS TypeResidential
- Year Built2018
- Lot Size0.03 Acres
- CountryCobb - GA
Building Information for 871 Dunning Street
- StoriesTwo
- Year Built2018
- Lot Size0.0290 Acres
Payment Calculator
Term
Interest
Home Price
Down Payment
The Payment Calculator is for illustrative purposes only. Read More
Property Information for 871 Dunning Street
Summary
Location and General Information
- Community Features: Homeowners Assoc, Near Schools, Near Shopping, Near Trails/Greenway, Pool
- Directions: I-75 North to Marietta Pkwy, exit 265. Turn left of exit to North Marietta Pkwy. 2 miles to right on Cherokee Street. Continue on Cherokee Street then veer right onto Canton Rd. Community is on right. Go down past the pool area and to the back section.
- View: Other
- Coordinates: 33.971405,-84.543386
School Information
- Elementary School: West Side - Cobb
- Middle School: Marietta
- High School: Marietta
Taxes and HOA Information
- Parcel Number: 16101601090
- Tax Year: 2024
- Tax Legal Description: 0
- Tax Lot: 63
Virtual Tour
- Virtual Tour Link PP: https://www.propertypanorama.com/871-Dunning-Street-Marietta-GA-30060/unbranded
Parking
- Open Parking: Yes
Interior and Exterior Features
Interior Features
- Cooling: Central Air, Zoned
- Heating: Central, Electric, Heat Pump, Zoned
- Appliances: Dishwasher, Electric Water Heater, ENERGY STAR Qualified Appliances, Gas Range, Microwave, Self Cleaning Oven
- Basement: None
- Fireplace Features: Factory Built, Family Room, Gas Log, Glass Doors
- Flooring: Carpet, Hardwood
- Interior Features: Crown Molding, Double Vanity, High Ceilings 9 ft Main, Walk-In Closet(s)
- Levels/Stories: Two
- Other Equipment: None
- Window Features: Insulated Windows
- Kitchen Features: Breakfast Bar, Cabinets White, Kitchen Island, Pantry Walk-In, Stone Counters
- Master Bathroom Features: Double Vanity, Shower Only
- Foundation: Slab
- Total Half Baths: 1
- Bathrooms Total Integer: 3
- Bathrooms Total Decimal: 2
Exterior Features
- Accessibility Features: Accessible Entrance
- Construction Materials: Brick, Cement Siding
- Fencing: None
- Horse Amenities: None
- Patio And Porch Features: Patio
- Pool Features: None
- Road Surface Type: Asphalt
- Roof Type: Composition
- Security Features: Fire Alarm, Fire Sprinkler System, Security System Owned, Smoke Detector(s)
- Spa Features: None
- Laundry Features: Laundry Room, Upper Level
- Pool Private: No
- Road Frontage Type: City Street
- Other Structures: None
Property
Utilities
- Sewer: Public Sewer
- Utilities: Cable Available
- Water Source: Public
- Electric: 110 Volts
Property and Assessments
- Home Warranty: No
- Property Condition: Resale
Green Features
- Green Energy Efficient: None
- Green Energy Generation: None
Lot Information
- Common Walls: 2+ Common Walls
- Lot Features: Level
- Waterfront Footage: None
Rental
Rent Information
- Land Lease: No
- Occupant Types: Owner
Public Records for 871 Dunning Street
Tax Record
- 2024$1,421.00 ($118.42 / month)
Home Facts
- Beds3
- Baths2
- Total Finished SqFt2,086 SqFt
- StoriesTwo
- Lot Size0.0290 Acres
- StyleTownhouse
- Year Built2018
- APN16101601090
- CountyCobb - GA
- Fireplaces1




