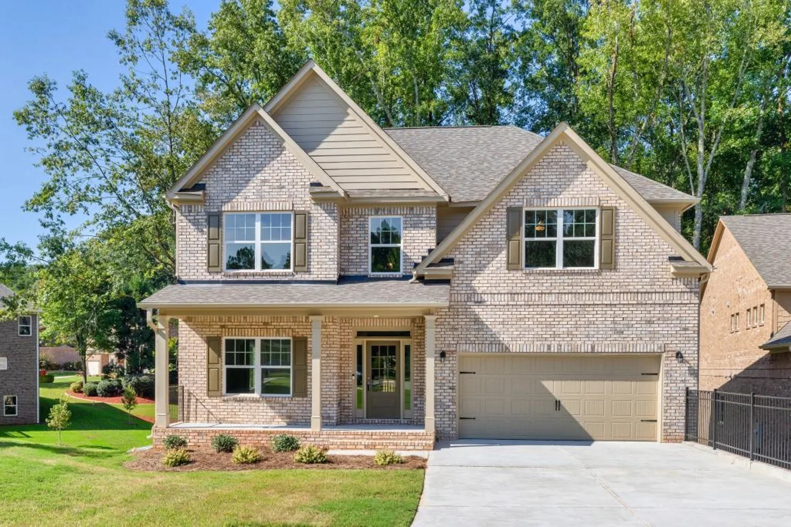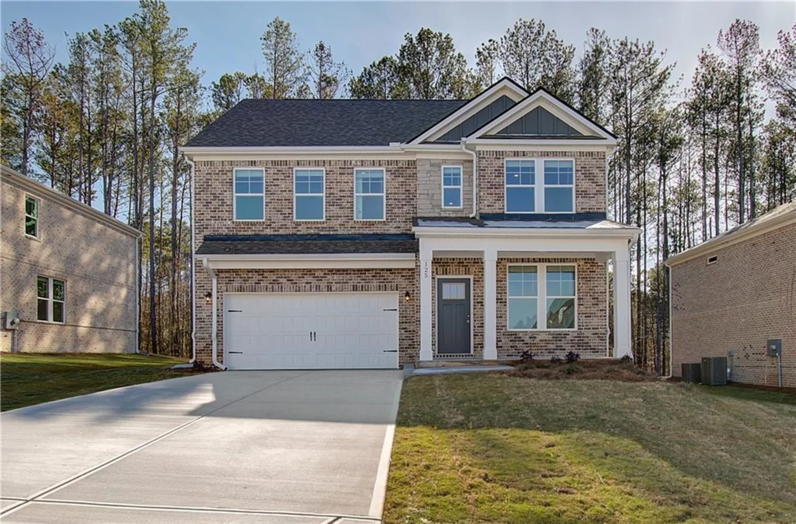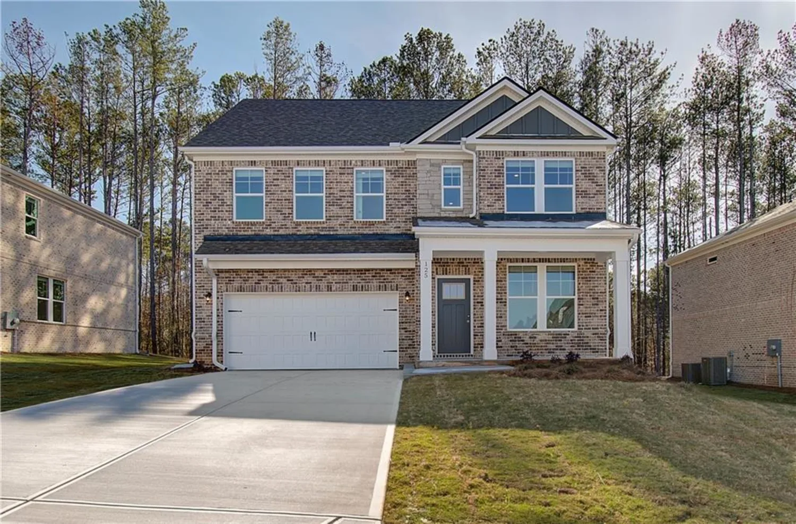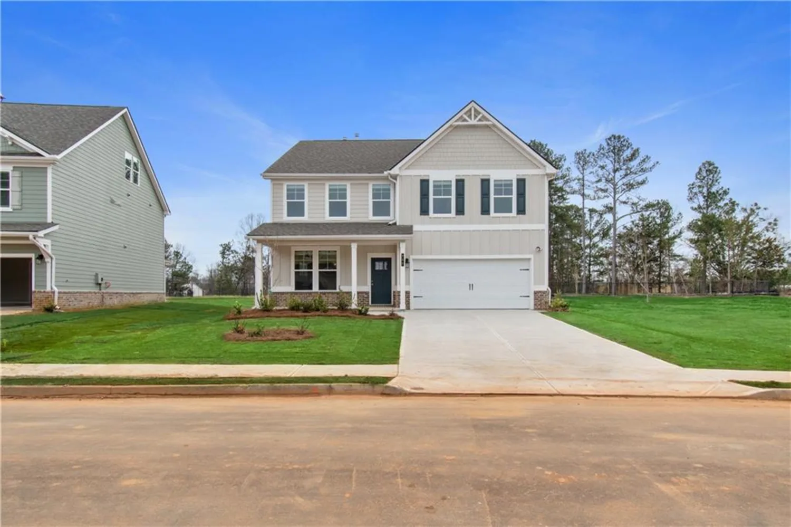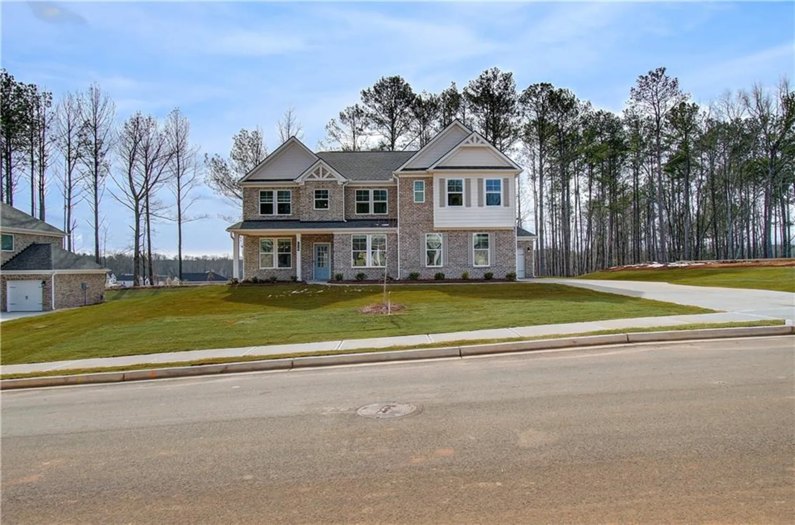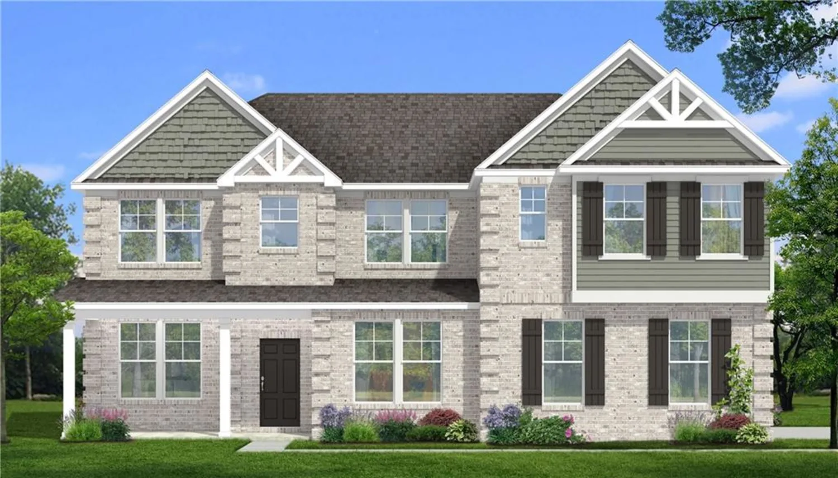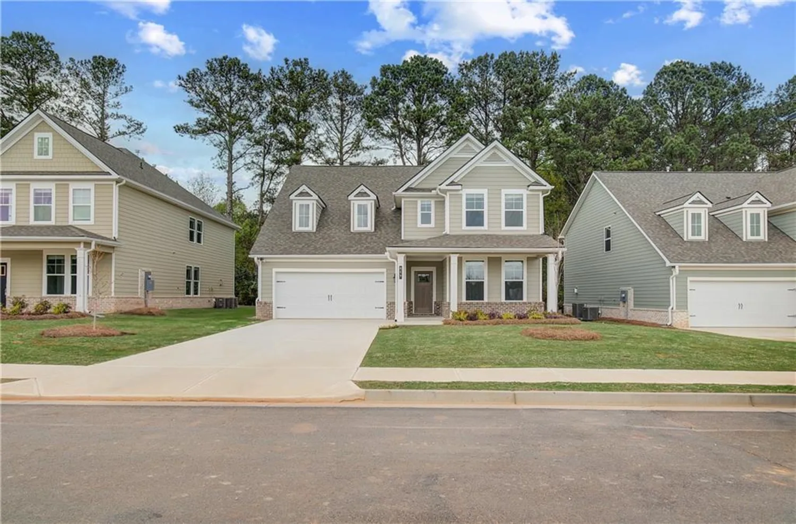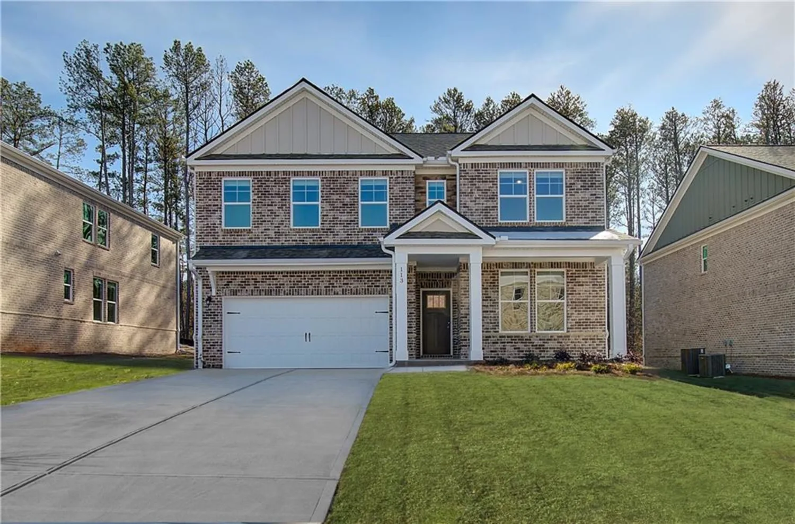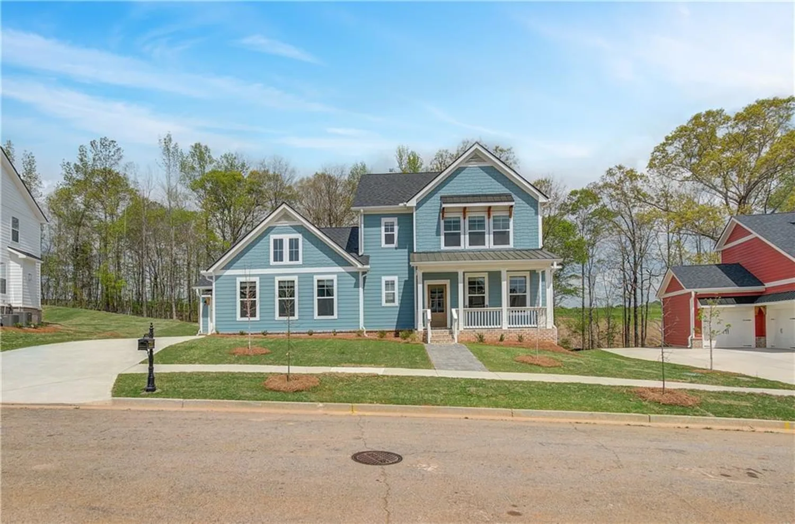301 delta driveMcdonough, GA 30252
301 delta driveMcdonough, GA 30252
Description
Welcome to TRINITY PARK a premier 4 sided brick DRB Community, located in sought after Henry County. No detail is left behind in this well appointed McKinely plan on a full basement. The McKinely features 5 bedrooms and 4 bathrooms. The 1st floor delights with an open layout and stunning kitchen with an exspansive island and quartz countertops. Upstairs you will find a welcoming loft, the owners suite with sitting room and also 3 spacious secondary bedrooms. Please note the pictures are from spec or decorated model homes and may not reflect the actual home (stock photos) Please note: If the buyer is represented by a broker/agent, DRB REQUIRES the buyer’s broker/agent to be present during the initial meeting with DRB’s sales personnel to ensure proper representation. If buyer’s broker/agent is not present at initial meeting DRB Group Georgia reserves the right to reduce or remove broker/agent compensation.
Property Details for 301 Delta Drive
- Subdivision ComplexTrinity Park
- Architectural StyleCraftsman
- ExteriorNone
- Num Of Garage Spaces3
- Parking FeaturesGarage
- Property AttachedNo
- Waterfront FeaturesCreek
LISTING UPDATED:
- StatusClosed
- MLS #7496159
- Days on Site179
- HOA Fees$700 / year
- MLS TypeResidential
- Year Built2024
- Lot Size0.25 Acres
- CountryHenry - GA
LISTING UPDATED:
- StatusClosed
- MLS #7496159
- Days on Site179
- HOA Fees$700 / year
- MLS TypeResidential
- Year Built2024
- Lot Size0.25 Acres
- CountryHenry - GA
Building Information for 301 Delta Drive
- StoriesThree Or More
- Year Built2024
- Lot Size0.2500 Acres
Payment Calculator
Term
Interest
Home Price
Down Payment
The Payment Calculator is for illustrative purposes only. Read More
Property Information for 301 Delta Drive
Summary
Location and General Information
- Community Features: None
- Directions: From 75s exit 221 left onto Jonesboro Rd, At traffic circle take 2nd exit to stay on fayettevilleRd/Jonesboro St. Turn Left on Zack Hinton Parkway/Ga 20E. At traffic circle continue straight on Ga 20E 1.7 miles on the right.
- View: City
- Coordinates: 33.4473361,-84.1468616
School Information
- Elementary School: Timber Ridge - Henry
- Middle School: Union Grove
- High School: Union Grove
Taxes and HOA Information
- Tax Year: 2024
- Association Fee Includes: Maintenance Grounds
- Tax Legal Description: N/A
- Tax Lot: 15
Virtual Tour
- Virtual Tour Link PP: https://www.propertypanorama.com/301-Delta-Drive-Mcdonough-GA-30252/unbranded
Parking
- Open Parking: No
Interior and Exterior Features
Interior Features
- Cooling: Central Air, Dual
- Heating: Central
- Appliances: Disposal, Double Oven, Gas Cooktop, Microwave
- Basement: Bath/Stubbed, Full, Unfinished, Walk-Out Access
- Fireplace Features: Family Room
- Flooring: Carpet, Ceramic Tile, Other
- Interior Features: Coffered Ceiling(s), Crown Molding, Entrance Foyer, High Ceilings 9 ft Main
- Levels/Stories: Three Or More
- Other Equipment: None
- Window Features: Double Pane Windows
- Kitchen Features: Kitchen Island, Pantry Walk-In, Stone Counters, View to Family Room
- Master Bathroom Features: Double Vanity, Separate Tub/Shower, Soaking Tub
- Foundation: Concrete Perimeter
- Main Bedrooms: 1
- Bathrooms Total Integer: 4
- Main Full Baths: 1
- Bathrooms Total Decimal: 4
Exterior Features
- Accessibility Features: Accessible Entrance
- Construction Materials: Brick, Brick 4 Sides
- Fencing: None
- Horse Amenities: None
- Patio And Porch Features: Covered, Patio
- Pool Features: None
- Road Surface Type: Asphalt
- Roof Type: Composition, Shingle
- Security Features: Smoke Detector(s)
- Spa Features: None
- Laundry Features: Laundry Room, Lower Level, Mud Room
- Pool Private: No
- Road Frontage Type: Private Road
- Other Structures: None
Property
Utilities
- Sewer: Public Sewer
- Utilities: Cable Available, Electricity Available, Natural Gas Available, Sewer Available, Underground Utilities, Water Available
- Water Source: Public
- Electric: 220 Volts
Property and Assessments
- Home Warranty: No
- Property Condition: New Construction
Green Features
- Green Energy Efficient: None
- Green Energy Generation: None
Lot Information
- Common Walls: No Common Walls
- Lot Features: Level
- Waterfront Footage: Creek
Rental
Rent Information
- Land Lease: No
- Occupant Types: Vacant
Public Records for 301 Delta Drive
Tax Record
- 2024$0.00 ($0.00 / month)
Home Facts
- Beds5
- Baths4
- Total Finished SqFt3,855 SqFt
- StoriesThree Or More
- Lot Size0.2500 Acres
- StyleSingle Family Residence
- Year Built2024
- CountyHenry - GA




