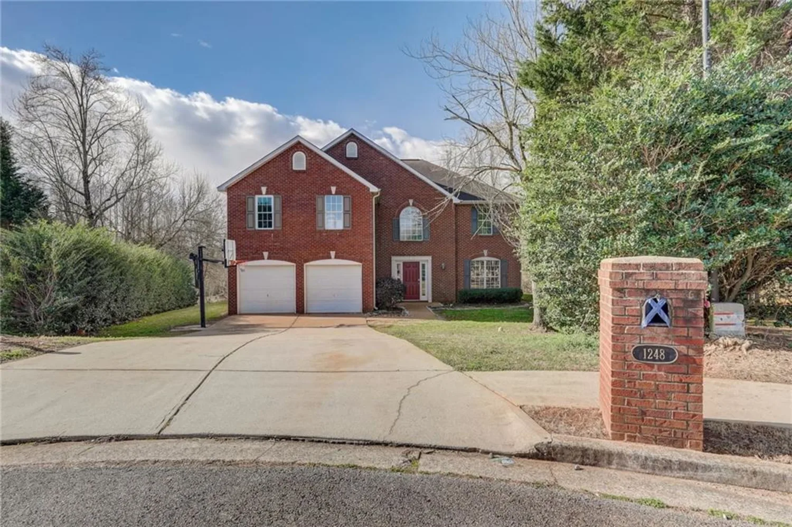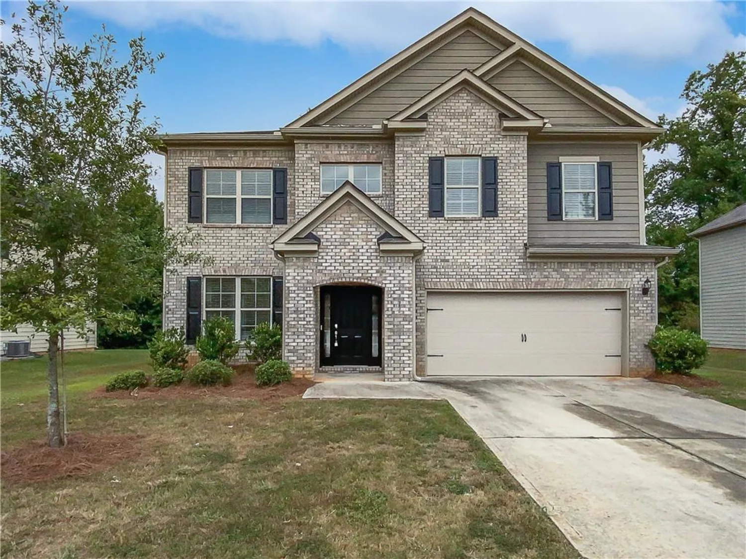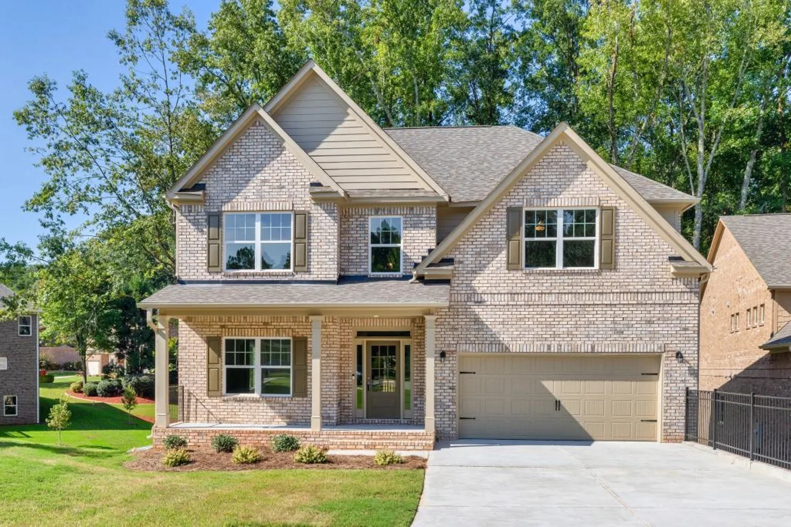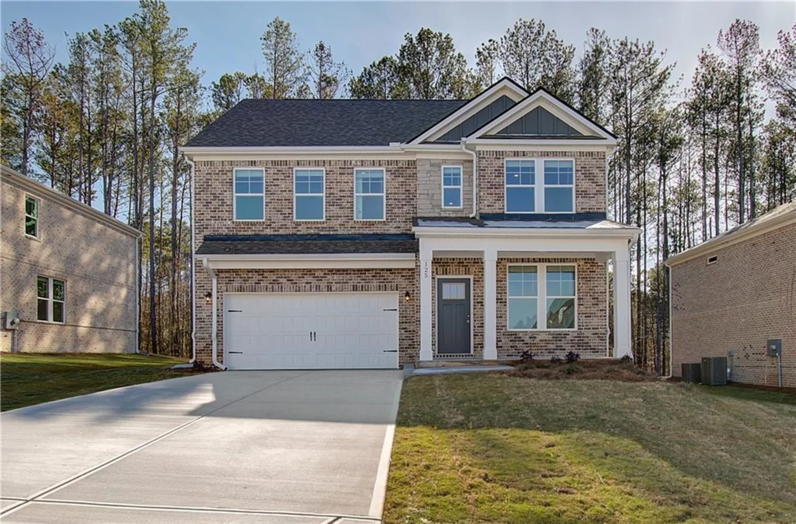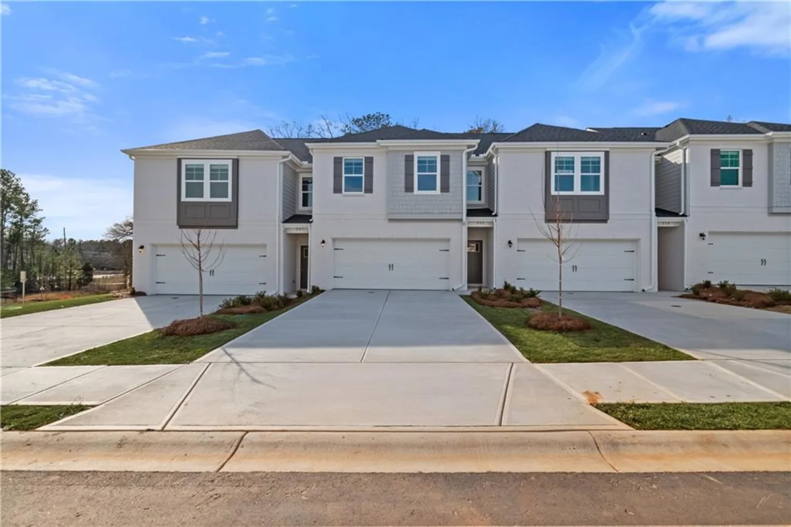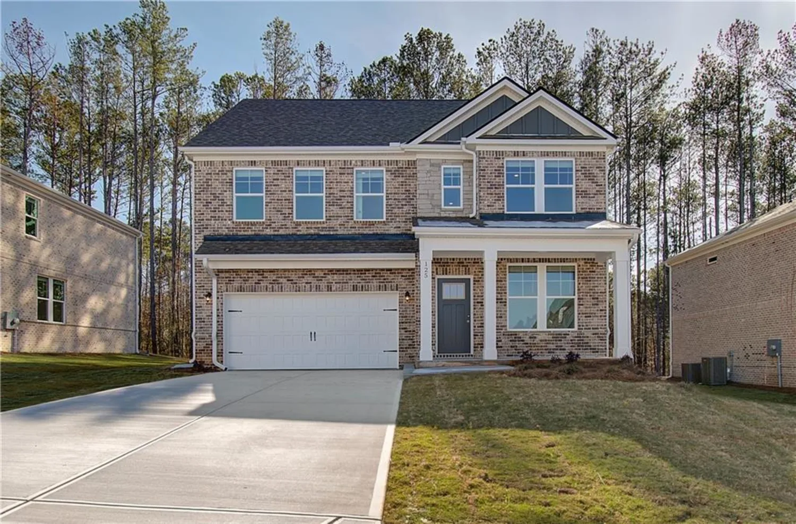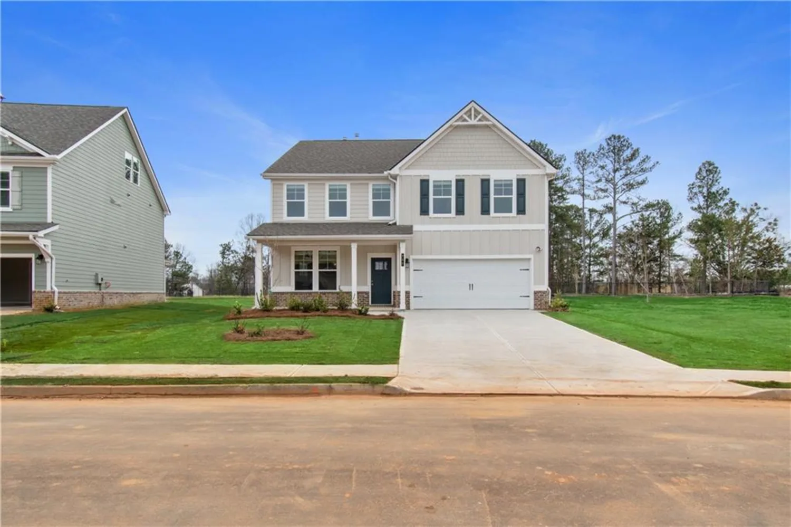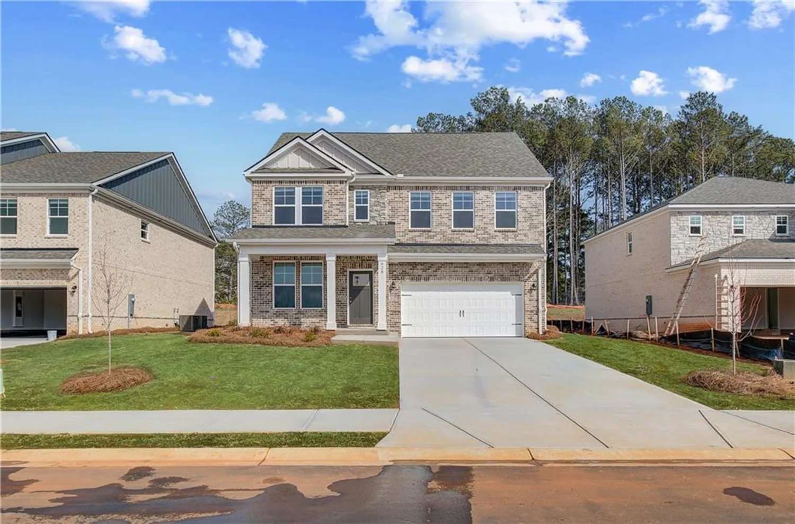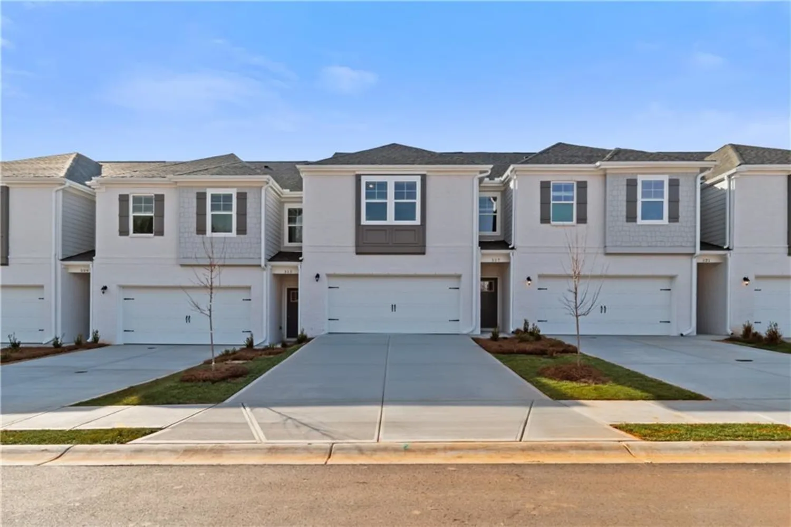250 arnewood circleMcdonough, GA 30253
250 arnewood circleMcdonough, GA 30253
Description
Introducing the Drayton Plan on Lot 35, an expansive 4-bedroom home with a loft that perfectly blends luxury and functionality. Located in the esteemed Cooper Park community, this exceptional design is available for your consideration. The gourmet kitchen is a culinary delight, featuring double ovens, stainless steel appliances, and elegant quartz countertops. Relax in the large Roman shower or enjoy the sun-drenched sunroom, all within 2,936 square feet of thoughtfully designed living space—perfect for both relaxation and entertaining. The primary suite serves as a private retreat, complete with a sitting area, walk-in closet, and coffered ceilings in the dining room that add a touch of sophistication. The cozy fireplace in the living room creates warmth and ambiance, while the extended back deck is ideal for outdoor gatherings. Additional features include Luxury Vinyl Plank flooring and 42-inch kitchen cabinets, designed to enhance both comfort and style. Residents of Cooper Park enjoy community amenities such as a pool, playground, cabana, and dog park, all within a highly sought-after school district, the Dutchtown School Cluster. The Drayton Plan on Lot 35 represents luxurious living at its finest in the heart of McDonough. *Stock photos are used for illustration purposes.* Please note: If the buyer is represented by a broker/agent, DRB REQUIRES the buyer’s broker/agent to be present during the initial meeting with DRB’s sales personnel to ensure proper representation. If buyer’s broker/agent is not present at initial meeting DRB Group Georgia reserves the right to reduce or remove broker/agent compensation.
Property Details for 250 Arnewood Circle
- Subdivision ComplexCooper Park
- Architectural StyleTraditional
- ExteriorLighting, Private Yard
- Parking FeaturesAttached
- Property AttachedNo
- Waterfront FeaturesNone
LISTING UPDATED:
- StatusActive
- MLS #7534378
- Days on Site136
- Taxes$20 / year
- HOA Fees$650 / year
- MLS TypeResidential
- Year Built2024
- Lot Size0.15 Acres
- CountryHenry - GA
LISTING UPDATED:
- StatusActive
- MLS #7534378
- Days on Site136
- Taxes$20 / year
- HOA Fees$650 / year
- MLS TypeResidential
- Year Built2024
- Lot Size0.15 Acres
- CountryHenry - GA
Building Information for 250 Arnewood Circle
- StoriesTwo
- Year Built2024
- Lot Size0.1500 Acres
Payment Calculator
Term
Interest
Home Price
Down Payment
The Payment Calculator is for illustrative purposes only. Read More
Property Information for 250 Arnewood Circle
Summary
Location and General Information
- Community Features: Clubhouse, Dog Park, Homeowners Assoc, Near Shopping, Playground, Pool, Sidewalks, Street Lights
- Directions: From Atlanta take I-75 South to exit 221 Jonesboro Rd. Take Jonesboro Rd to Chambers. At the light take a left onto Chambers Rd. The community is on the right had side.
- View: Other
- Coordinates: 33.449874,-84.18444
School Information
- Elementary School: Dutchtown
- Middle School: Dutchtown
- High School: Dutchtown
Taxes and HOA Information
- Tax Year: 2022
- Association Fee Includes: Swim, Tennis
- Tax Legal Description: Lot 35
- Tax Lot: 35
Virtual Tour
- Virtual Tour Link PP: https://www.propertypanorama.com/250-Arnewood-Circle-Mcdonough-GA-30253/unbranded
Parking
- Open Parking: No
Interior and Exterior Features
Interior Features
- Cooling: Ceiling Fan(s), Central Air
- Heating: Central, Natural Gas, Zoned
- Appliances: Dishwasher, Disposal, Gas Range, Microwave
- Basement: None
- Fireplace Features: Factory Built
- Flooring: Carpet, Ceramic Tile, Laminate
- Interior Features: Double Vanity, Entrance Foyer, Walk-In Closet(s)
- Levels/Stories: Two
- Other Equipment: None
- Window Features: Aluminum Frames
- Kitchen Features: Cabinets Stain, Eat-in Kitchen, Kitchen Island, View to Family Room
- Master Bathroom Features: Double Vanity, Separate Tub/Shower, Soaking Tub
- Foundation: Slab
- Main Bedrooms: 1
- Bathrooms Total Integer: 3
- Main Full Baths: 1
- Bathrooms Total Decimal: 3
Exterior Features
- Accessibility Features: None
- Construction Materials: Brick, HardiPlank Type
- Fencing: None
- Horse Amenities: None
- Patio And Porch Features: Covered, Front Porch
- Pool Features: None
- Road Surface Type: Asphalt
- Roof Type: Composition
- Security Features: None
- Spa Features: None
- Laundry Features: Laundry Room, Upper Level
- Pool Private: No
- Road Frontage Type: County Road
- Other Structures: None
Property
Utilities
- Sewer: Public Sewer
- Utilities: Cable Available, Electricity Available, Natural Gas Available, Phone Available, Sewer Available, Underground Utilities, Water Available
- Water Source: Public
- Electric: 220 Volts in Garage
Property and Assessments
- Home Warranty: No
- Property Condition: New Construction
Green Features
- Green Energy Efficient: None
- Green Energy Generation: None
Lot Information
- Common Walls: No One Above
- Lot Features: Back Yard, Level
- Waterfront Footage: None
Rental
Rent Information
- Land Lease: No
- Occupant Types: Vacant
Public Records for 250 Arnewood Circle
Tax Record
- 2022$20.00 ($1.67 / month)
Home Facts
- Beds4
- Baths3
- StoriesTwo
- Lot Size0.1500 Acres
- StyleSingle Family Residence
- Year Built2024
- CountyHenry - GA
- Fireplaces1




