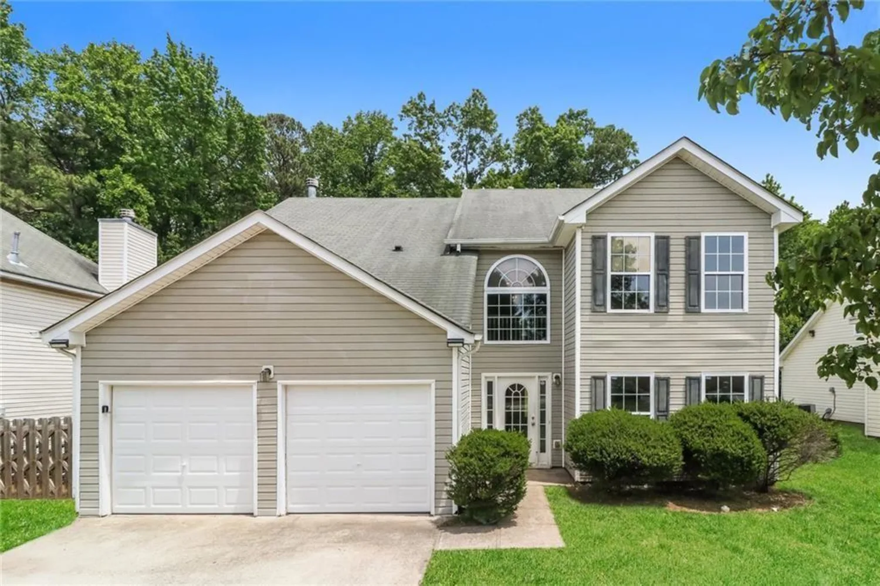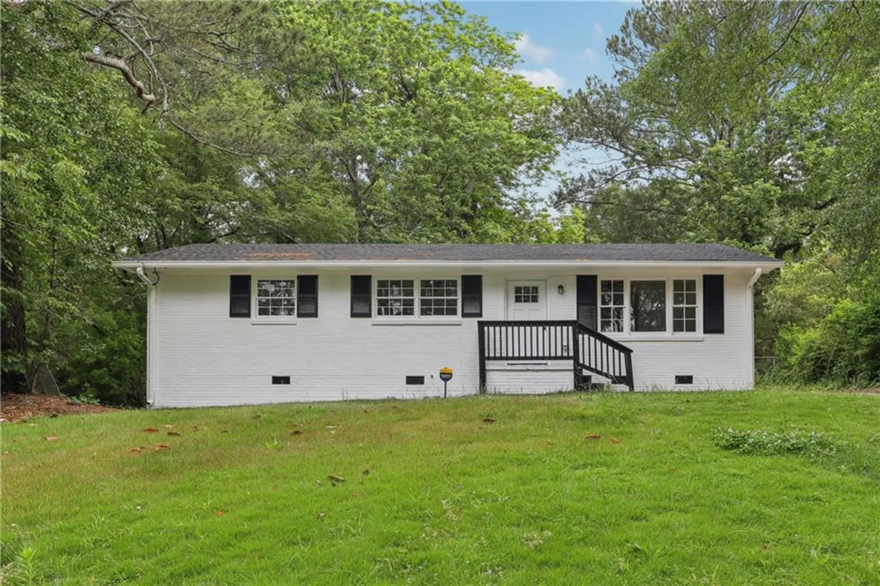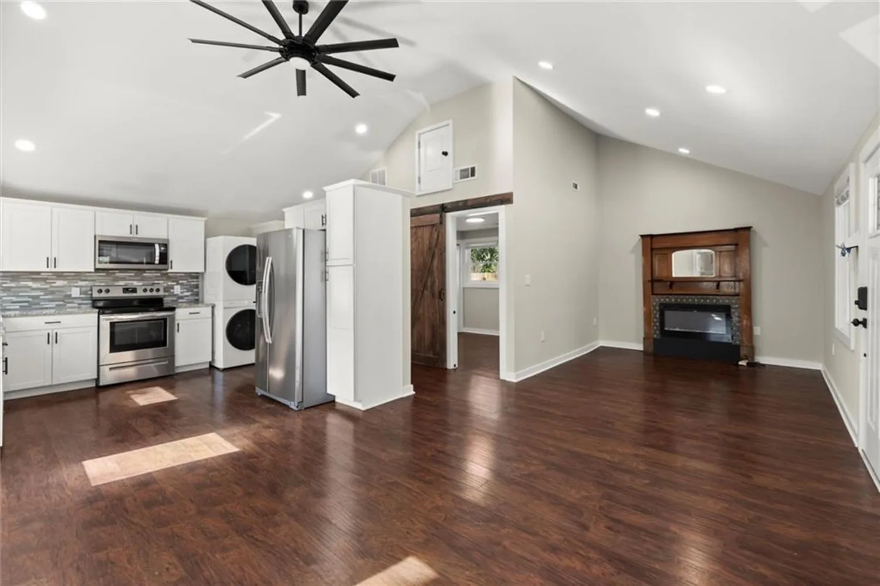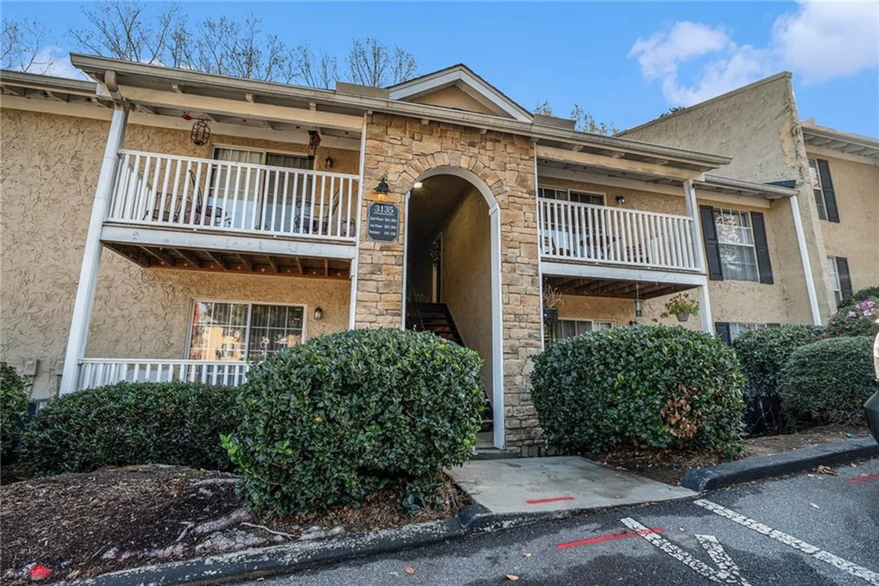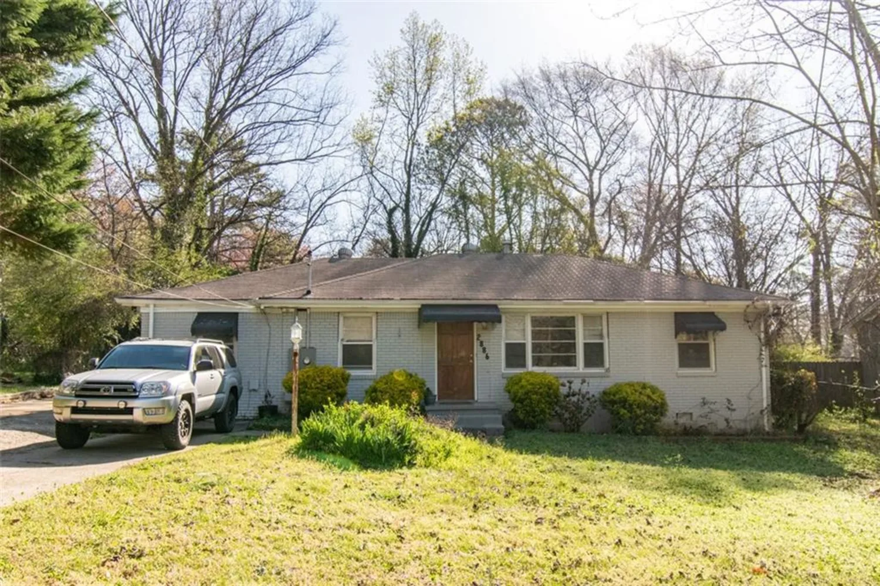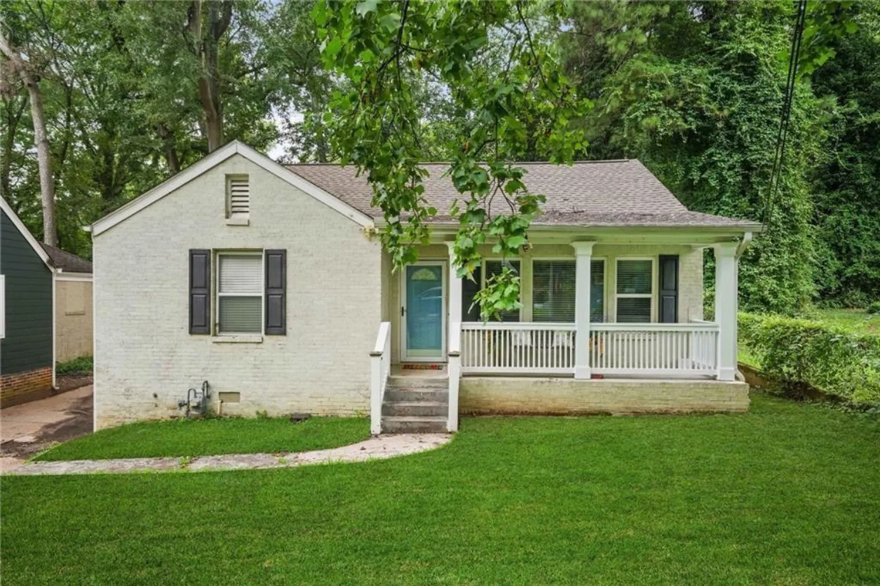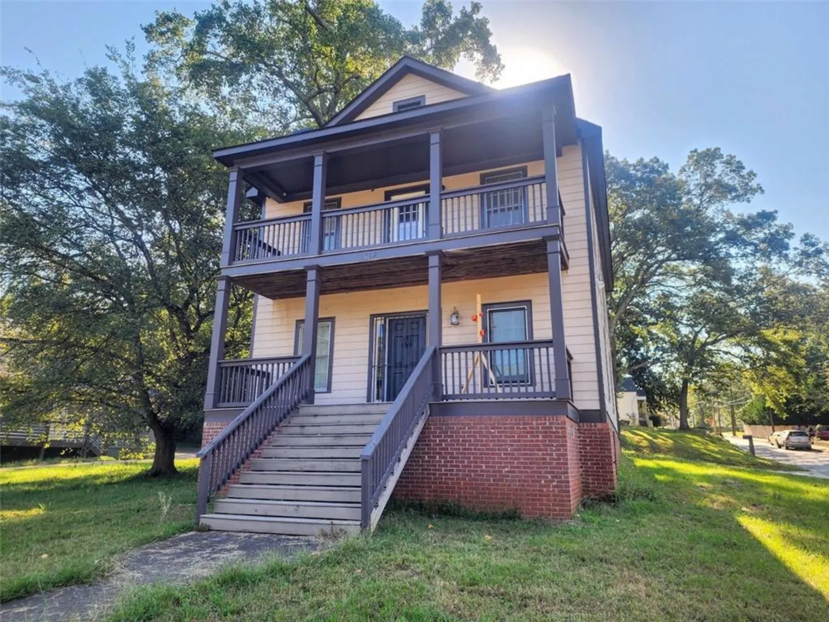432 ira street sw 301Atlanta, GA 30312
432 ira street sw 301Atlanta, GA 30312
Description
LOCATION, LOCATION, LOCATION! This beautifully updated 3-bedroom, 3.5-bathroom townhome is situated in the highly sought-after South Downtown Atlanta, offering the perfect blend of urban convenience and modern comfort. The home features luxury vinyl tile floors throughout, combining durability with a sleek, contemporary style. The completely renovated kitchen is designed with both form and function in mind, offering stunning granite countertops, stainless steel appliances, and ample cabinetry for storage. Each of the 3.5 bathrooms has been thoughtfully redesigned with custom-tiled showers, modern sinks, and stylish fixtures, creating a spa-like retreat. The open-concept floor plan allows for easy flow between the living, dining, and kitchen areas—ideal for both everyday living and entertaining. Two private patios offer a perfect space for enjoying the outdoors, whether you're sipping your morning coffee or hosting friends. With the added convenience of a one-car garage, this townhome also places you just minutes away from some of Atlanta’s most iconic attractions. Located directly off I-20 and I-75/85, you’re just seconds from Mercedes-Benz Stadium, State Farm Arena, the Georgia World Congress Center, and Atlanta’s Central Business District. Georgia State University and the Atlanta University Center are just a short distance away, with easy access to both Garnett and Five Points MARTA stations for quick transit across the city. Don’t miss your chance to own this fantastic townhome in one of Atlanta’s most vibrant neighborhoods. Whether you're seeking a city retreat or an investment property, this home offers unbeatable location and modern living. Schedule your showing today!
Property Details for 432 Ira Street SW 301
- Subdivision ComplexEzell Townhomes
- Architectural StyleTownhouse, Traditional
- ExteriorBalcony
- Num Of Garage Spaces1
- Num Of Parking Spaces1
- Parking FeaturesAttached, Drive Under Main Level, Driveway, Garage, Garage Door Opener, Garage Faces Rear, Level Driveway
- Property AttachedYes
- Waterfront FeaturesNone
LISTING UPDATED:
- StatusClosed
- MLS #7492137
- Days on Site66
- Taxes$4,012 / year
- HOA Fees$250 / month
- MLS TypeResidential
- Year Built2005
- Lot Size0.02 Acres
- CountryFulton - GA
LISTING UPDATED:
- StatusClosed
- MLS #7492137
- Days on Site66
- Taxes$4,012 / year
- HOA Fees$250 / month
- MLS TypeResidential
- Year Built2005
- Lot Size0.02 Acres
- CountryFulton - GA
Building Information for 432 Ira Street SW 301
- StoriesThree Or More
- Year Built2005
- Lot Size0.0234 Acres
Payment Calculator
Term
Interest
Home Price
Down Payment
The Payment Calculator is for illustrative purposes only. Read More
Property Information for 432 Ira Street SW 301
Summary
Location and General Information
- Community Features: None
- Directions: Use GPS to "432 Ira St SW, 30312", do not include unit number.
- View: Other
- Coordinates: 33.742768,-84.399685
School Information
- Elementary School: Paul L. Dunbar
- Middle School: Martin L. King Jr.
- High School: Maynard Jackson
Taxes and HOA Information
- Parcel Number: 14 008500100510
- Tax Year: 2024
- Tax Legal Description: 301 THE E
Virtual Tour
Parking
- Open Parking: Yes
Interior and Exterior Features
Interior Features
- Cooling: Ceiling Fan(s), Central Air
- Heating: Central
- Appliances: Dishwasher, Disposal, Microwave, Refrigerator
- Basement: Driveway Access, Exterior Entry, Finished, Finished Bath, Full, Interior Entry
- Fireplace Features: None
- Flooring: Ceramic Tile, Concrete, Hardwood
- Interior Features: Central Vacuum, High Ceilings 9 ft Lower, High Ceilings 9 ft Main, High Ceilings 9 ft Upper
- Levels/Stories: Three Or More
- Other Equipment: Intercom
- Window Features: None
- Kitchen Features: Breakfast Bar, Stone Counters, View to Family Room
- Master Bathroom Features: Double Vanity, Tub/Shower Combo
- Foundation: Concrete Perimeter
- Total Half Baths: 1
- Bathrooms Total Integer: 4
- Bathrooms Total Decimal: 3
Exterior Features
- Accessibility Features: None
- Construction Materials: Brick 4 Sides
- Fencing: None
- Horse Amenities: None
- Patio And Porch Features: Deck, Patio
- Pool Features: None
- Road Surface Type: Asphalt
- Roof Type: Composition
- Security Features: Intercom, Security System Owned
- Spa Features: None
- Laundry Features: In Basement
- Pool Private: No
- Road Frontage Type: Private Road
- Other Structures: None
Property
Utilities
- Sewer: Public Sewer
- Utilities: Cable Available, Electricity Available, Natural Gas Available, Water Available
- Water Source: Public
- Electric: 110 Volts, 220 Volts
Property and Assessments
- Home Warranty: No
- Property Condition: Resale
Green Features
- Green Energy Efficient: None
- Green Energy Generation: None
Lot Information
- Common Walls: 2+ Common Walls, No One Above
- Lot Features: Cul-De-Sac
- Waterfront Footage: None
Multi Family
- # Of Units In Community: 301
Rental
Rent Information
- Land Lease: No
- Occupant Types: Owner
Public Records for 432 Ira Street SW 301
Tax Record
- 2024$4,012.00 ($334.33 / month)
Home Facts
- Beds3
- Baths3
- Total Finished SqFt1,030 SqFt
- StoriesThree Or More
- Lot Size0.0234 Acres
- StyleTownhouse
- Year Built2005
- APN14 008500100510
- CountyFulton - GA




