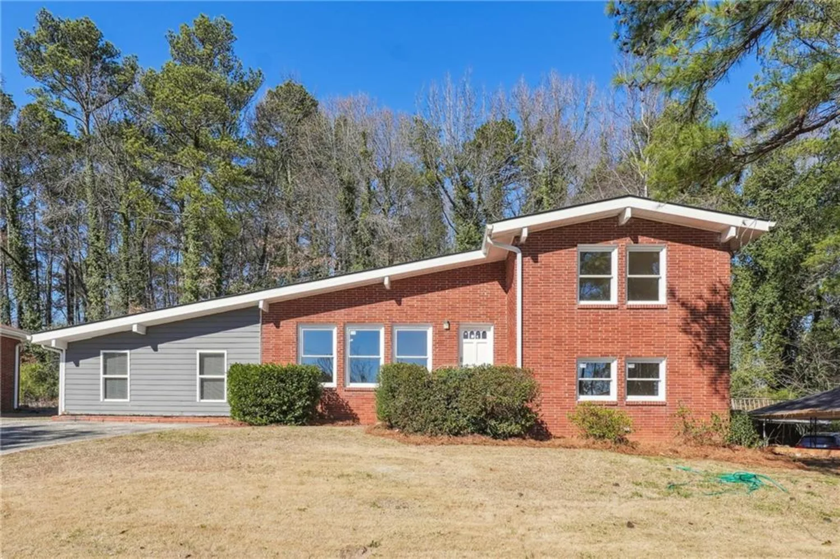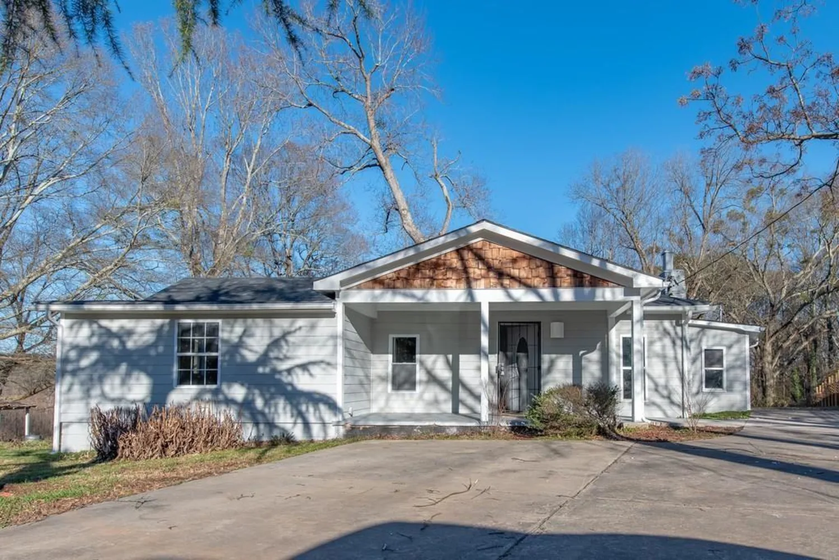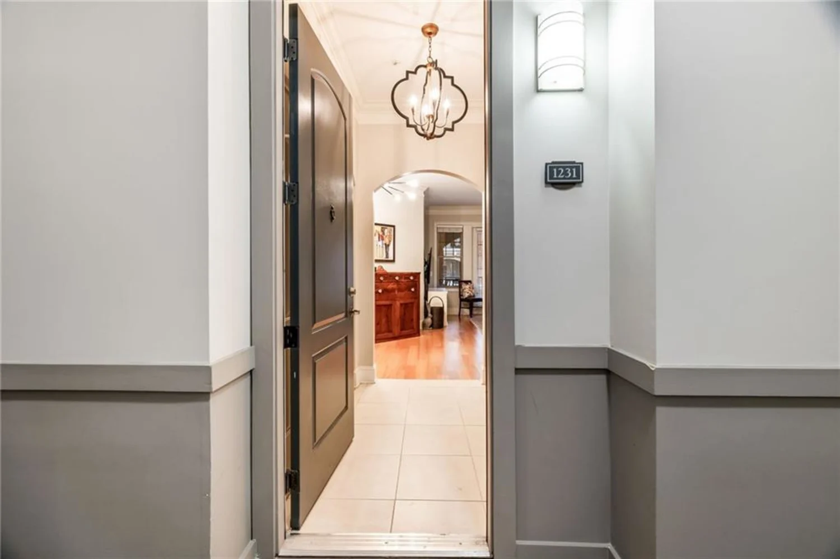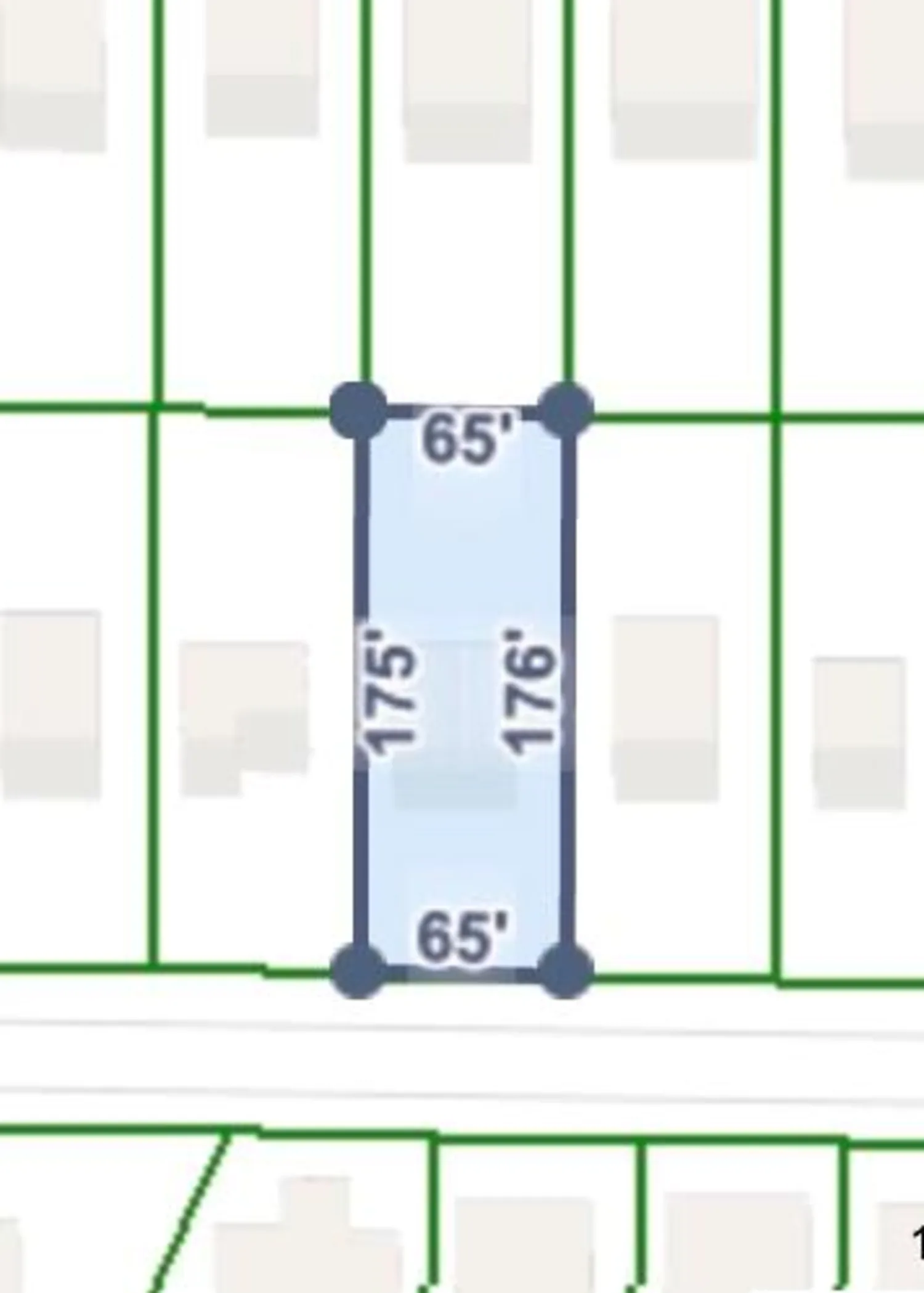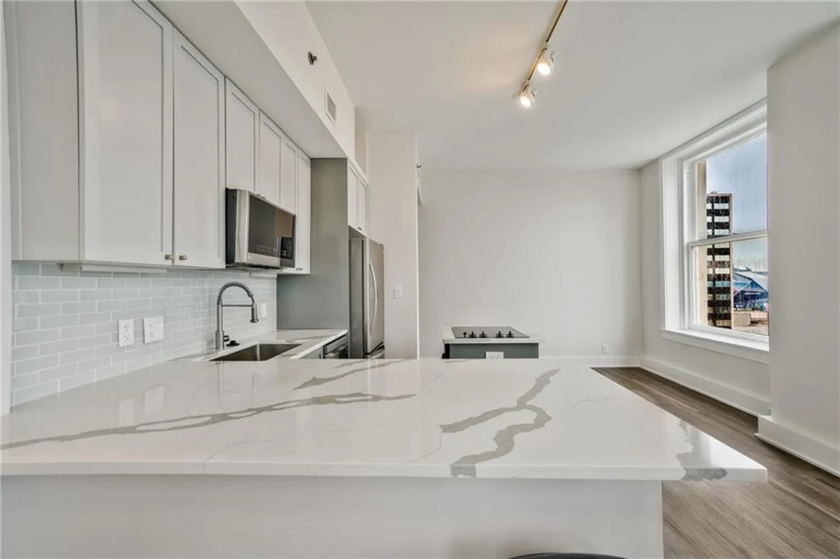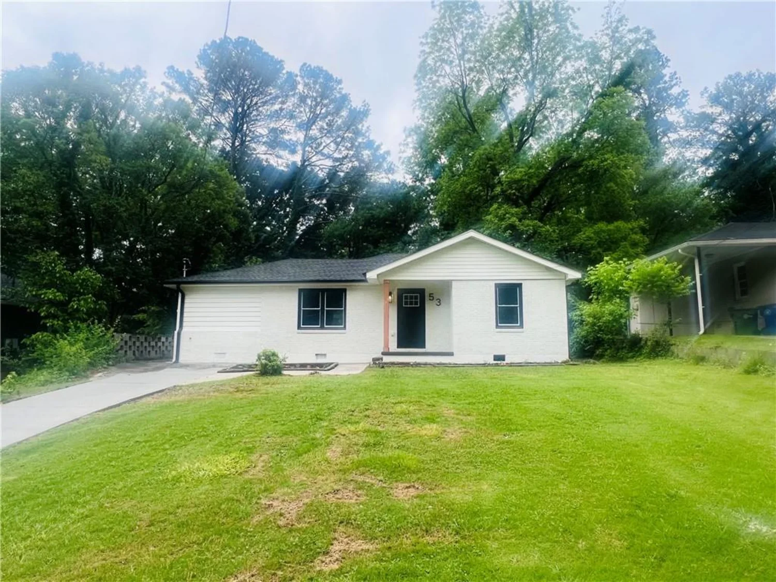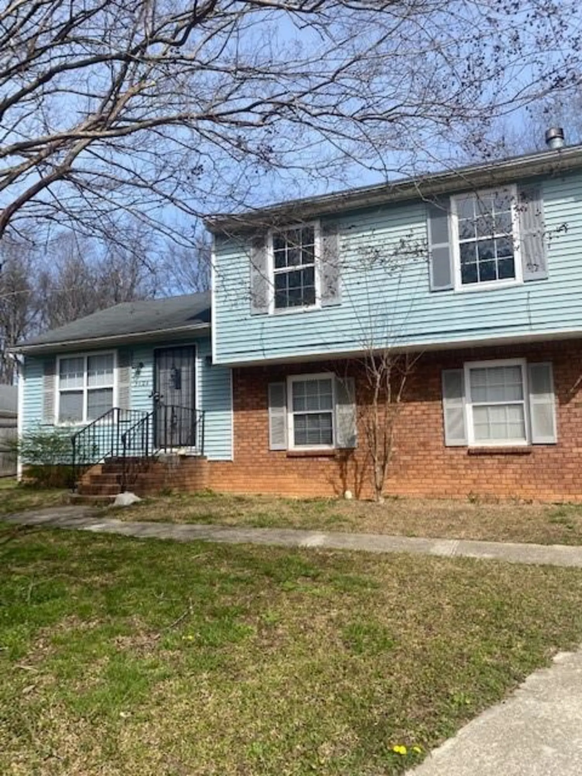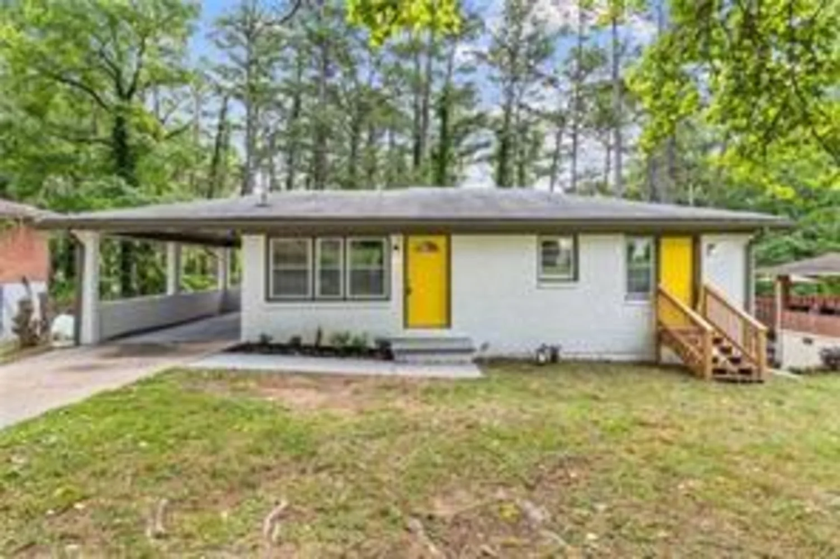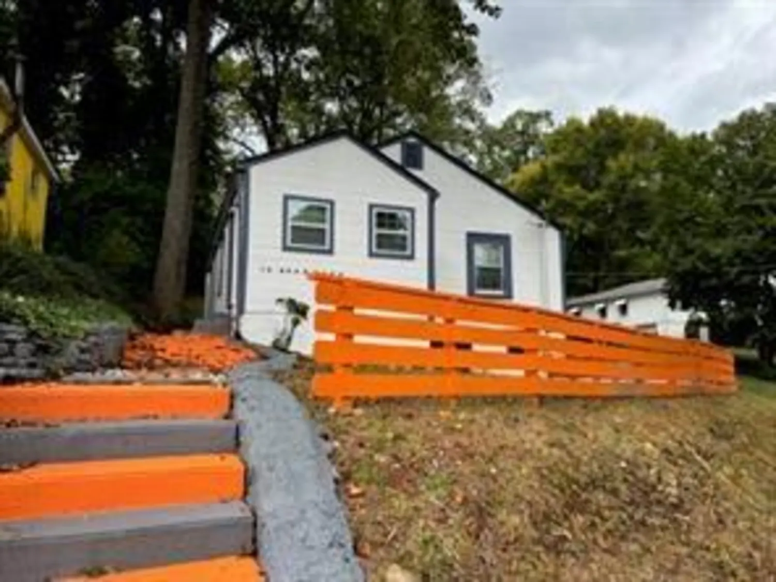750 dalrymple road g3Atlanta, GA 30328
750 dalrymple road g3Atlanta, GA 30328
Description
Welcome to your SPACIOUS 3 Bedroom, 2 Bathroom, 1,812 sq ft condo, with a great OPEN FLOOR PLAN and located in a GATED COMMUNITY with a SWIMMING POOL in the Springside Park of Sandy Springs! This condo offers GENEROUS LIVING SPACE, and a community pool, 7 minutes from GA 400. The main area encompasses three distinct spaces: a FAMILY ROOM, a separate DINING AREA, plus a SITTING ROOM - all seamlessly connected with gleaming hardwood floors. LARGE KITCHEN features granite countertops, stainless steel appliances, New Whirlpool dishwasher as well as abundant cabinet drawer space. Private enclosed BALCONY with awning, just off the kitchen, overlooks a wooded area and is the perfect spot for savoring your morning coffee. The oversized Owner's Bedroom features an ensuite bathroom, dual closets, and ample light streaming in through 3 windows. Additional features include plenty of closet space and an in-unit laundry closet. Minutes from vibrant downtown Sandy Springs!
Property Details for 750 Dalrymple Road G3
- Subdivision ComplexSpringside Park
- Architectural StyleTraditional
- ExteriorAwning(s)
- Num Of Parking Spaces1
- Parking FeaturesAssigned
- Property AttachedYes
- Waterfront FeaturesNone
LISTING UPDATED:
- StatusActive
- MLS #7568747
- Days on Site0
- Taxes$3,171 / year
- HOA Fees$406 / month
- MLS TypeResidential
- Year Built1967
- CountryFulton - GA
LISTING UPDATED:
- StatusActive
- MLS #7568747
- Days on Site0
- Taxes$3,171 / year
- HOA Fees$406 / month
- MLS TypeResidential
- Year Built1967
- CountryFulton - GA
Building Information for 750 Dalrymple Road G3
- StoriesOne
- Year Built1967
- Lot Size0.0416 Acres
Payment Calculator
Term
Interest
Home Price
Down Payment
The Payment Calculator is for illustrative purposes only. Read More
Property Information for 750 Dalrymple Road G3
Summary
Location and General Information
- Community Features: Gated, Homeowners Assoc, Near Schools, Near Shopping, Near Trails/Greenway, Pool, Sidewalks, Street Lights
- Directions: GPS Friendly Location
- View: Neighborhood, Trees/Woods
- Coordinates: 33.956099,-84.361705
School Information
- Elementary School: Woodland - Fulton
- Middle School: Ridgeview Charter
- High School: North Springs
Taxes and HOA Information
- Tax Year: 2024
- Association Fee Includes: Maintenance Grounds, Maintenance Structure, Pest Control, Reserve Fund, Swim, Termite, Trash, Water
- Tax Legal Description: 3 G SPRI
Virtual Tour
Parking
- Open Parking: No
Interior and Exterior Features
Interior Features
- Cooling: Ceiling Fan(s), Central Air, Electric
- Heating: Electric
- Appliances: Dishwasher, Electric Cooktop, Electric Oven, Microwave, Refrigerator
- Basement: None
- Fireplace Features: Great Room
- Flooring: Carpet, Hardwood
- Interior Features: Vaulted Ceiling(s), Walk-In Closet(s)
- Levels/Stories: One
- Other Equipment: None
- Window Features: Shutters
- Kitchen Features: Breakfast Bar, Cabinets Other, Other Surface Counters
- Master Bathroom Features: Tub/Shower Combo
- Foundation: Brick/Mortar
- Main Bedrooms: 3
- Bathrooms Total Integer: 2
- Main Full Baths: 2
- Bathrooms Total Decimal: 2
Exterior Features
- Accessibility Features: None
- Construction Materials: Brick, Brick 4 Sides
- Fencing: None
- Horse Amenities: None
- Patio And Porch Features: Enclosed, Rear Porch
- Pool Features: In Ground
- Road Surface Type: Concrete, Paved
- Roof Type: Composition
- Security Features: Security Gate, Security Lights, Smoke Detector(s)
- Spa Features: None
- Laundry Features: In Hall
- Pool Private: No
- Road Frontage Type: City Street
- Other Structures: None
Property
Utilities
- Sewer: Public Sewer
- Utilities: Cable Available, Electricity Available
- Water Source: Public
- Electric: None
Property and Assessments
- Home Warranty: No
- Property Condition: Resale
Green Features
- Green Energy Efficient: None
- Green Energy Generation: None
Lot Information
- Common Walls: 1 Common Wall
- Lot Features: Landscaped, Wooded
- Waterfront Footage: None
Multi Family
- # Of Units In Community: G3
Rental
Rent Information
- Land Lease: No
- Occupant Types: Owner
Public Records for 750 Dalrymple Road G3
Tax Record
- 2024$3,171.00 ($264.25 / month)
Home Facts
- Beds3
- Baths2
- Total Finished SqFt1,812 SqFt
- StoriesOne
- Lot Size0.0416 Acres
- StyleCondominium
- Year Built1967
- CountyFulton - GA
- Fireplaces1




