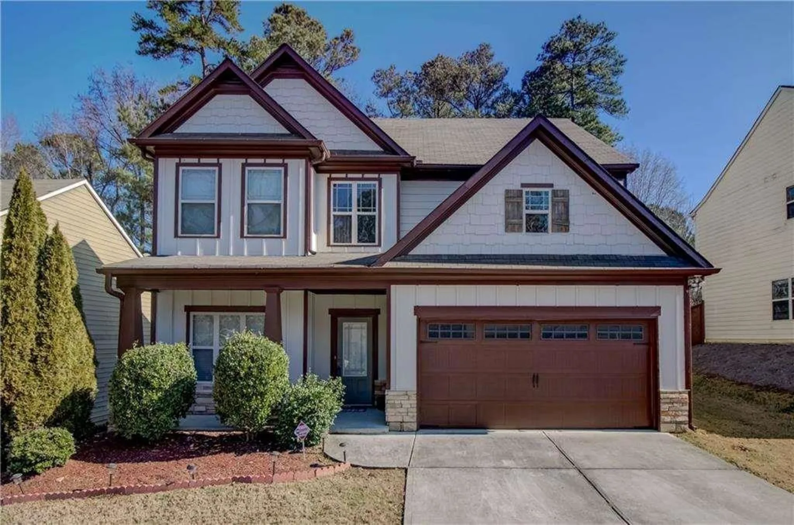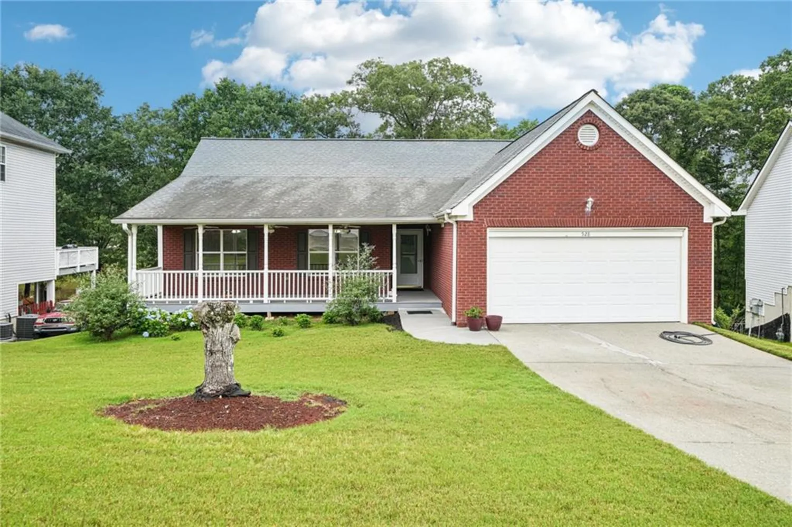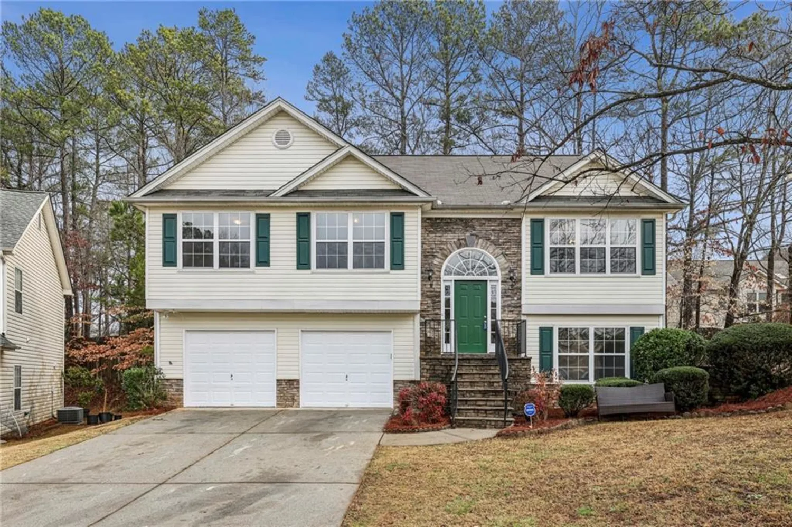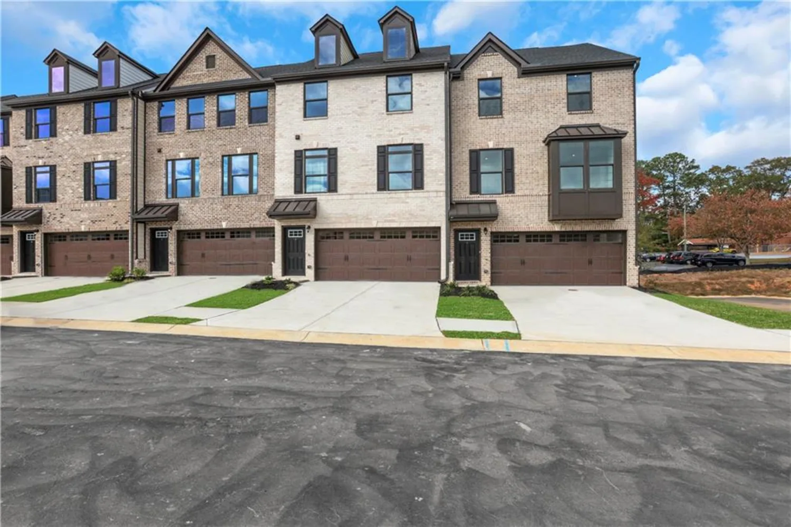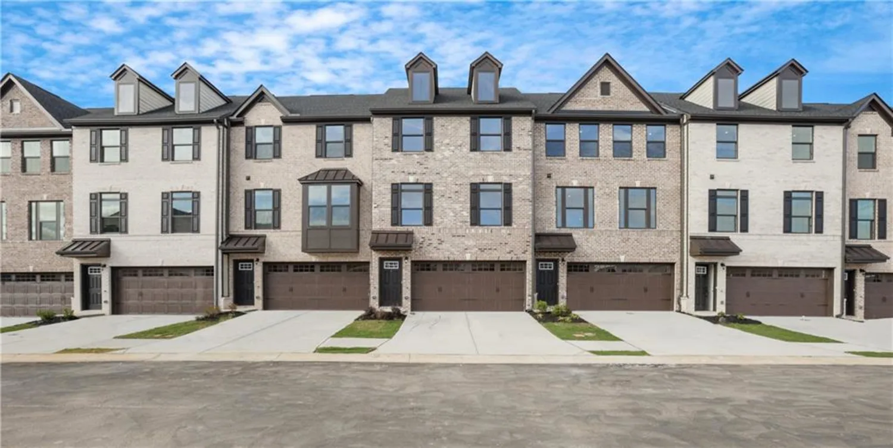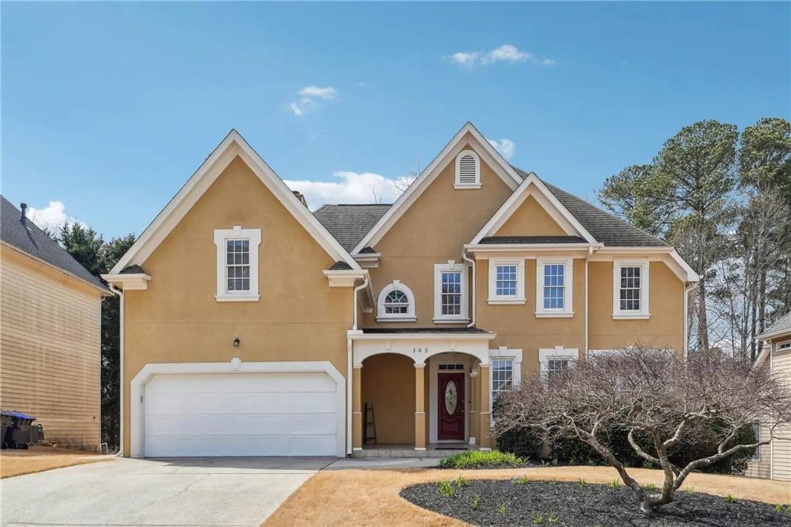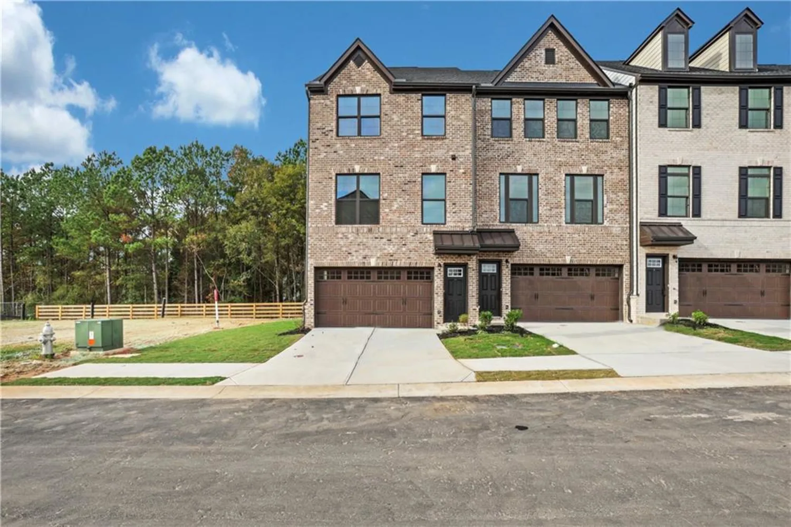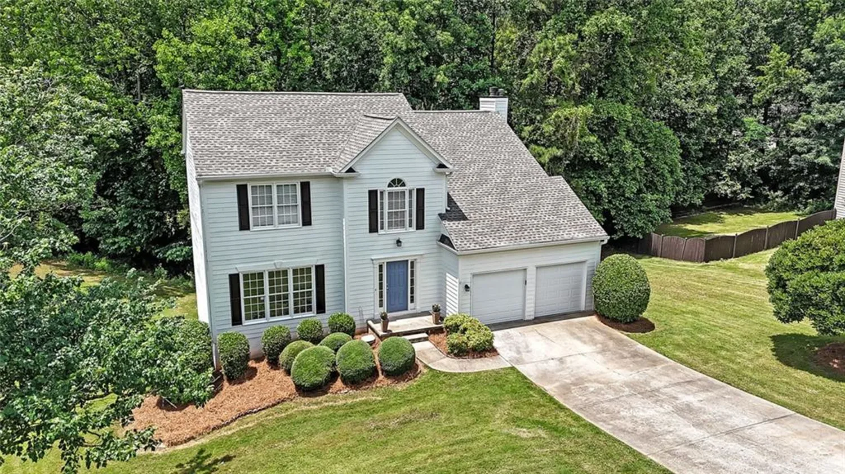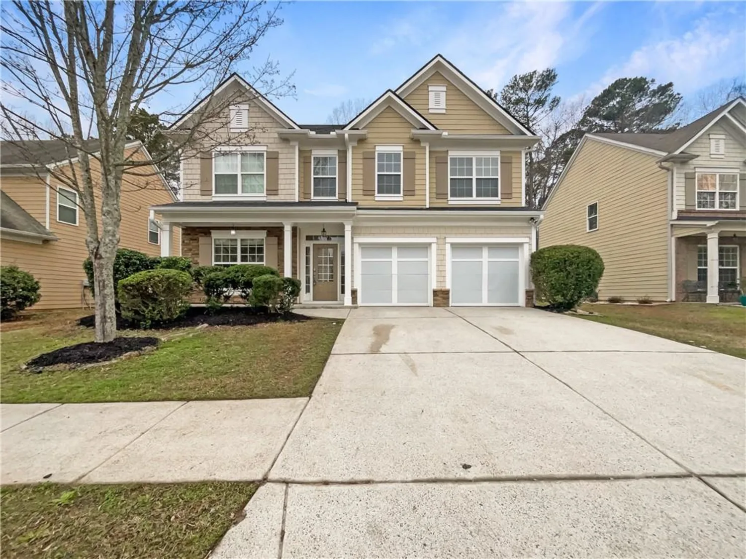374 cherington laneLawrenceville, GA 30044
374 cherington laneLawrenceville, GA 30044
Description
Stunning Ranch Home with Bonus Room & attached Full Bath, Bar Room, Enclosed Patio, & Outdoor Entertaining Space! Welcome to this spacious, beautifully maintained ranch home in Lawrenceville, GA! Designed for both comfort and entertaining, Step inside to find a bright, open-concept living layout featuring a chef’s dream kitchen with a large island, prep sink, bar seating, and ample counter space for meal prep or entertaining. A cozy bar room or den off the foyer opens to the main living room through elegant French doors, creating a seamless flow or option to close off for hosting separate entertaining. The oversized master bedroom offers a private retreat with double walk-in closets, while the additional upstairs bonus room with attached full bath provides flexibility for a home office, teen suite, or guest space. Step outside to your enclosed patio, perfect for year-round enjoyment, or fire up the fixed gas grill on the patio for easy outdoor cooking. The backyard firepit offers the perfect spot for cozy evenings. This Brick front Ranch home is a rare find in a quiet neighborhood with swim and tennis amenities, conveniently located near shopping, dining, and top schools. Schedule your showing today!
Property Details for 374 Cherington Lane
- Subdivision ComplexDunhill
- Architectural StyleRanch, Traditional
- ExteriorGas Grill, Lighting, Private Entrance, Private Yard
- Num Of Garage Spaces2
- Num Of Parking Spaces2
- Parking FeaturesDriveway, Garage, Garage Door Opener, Garage Faces Front, Kitchen Level, Level Driveway
- Property AttachedNo
- Waterfront FeaturesNone
LISTING UPDATED:
- StatusClosed
- MLS #7491531
- Days on Site12
- Taxes$4,604 / year
- HOA Fees$650 / year
- MLS TypeResidential
- Year Built2002
- Lot Size0.29 Acres
- CountryGwinnett - GA
Location
Listing Courtesy of LIVE Property Group Real Estate, LLC - Jennifer Briskey
LISTING UPDATED:
- StatusClosed
- MLS #7491531
- Days on Site12
- Taxes$4,604 / year
- HOA Fees$650 / year
- MLS TypeResidential
- Year Built2002
- Lot Size0.29 Acres
- CountryGwinnett - GA
Building Information for 374 Cherington Lane
- StoriesTwo
- Year Built2002
- Lot Size0.2900 Acres
Payment Calculator
Term
Interest
Home Price
Down Payment
The Payment Calculator is for illustrative purposes only. Read More
Property Information for 374 Cherington Lane
Summary
Location and General Information
- Community Features: Clubhouse, Homeowners Assoc, Near Schools, Near Shopping, Park, Playground, Pool, Sidewalks, Street Lights, Tennis Court(s)
- Directions: Turn onto subdivision, Dunhill- Dunhill Dr, Turn right onto Gainsborough Way, Turn left onto Marlton Chase Dr, Turn left onto Kirkland Dr, Turn right onto Cherington Ln, Welcome Home to 374 Cherington located on the left.
- View: Trees/Woods
- Coordinates: 33.93105,-84.020218
School Information
- Elementary School: Cedar Hill
- Middle School: J.E. Richards
- High School: Discovery
Taxes and HOA Information
- Parcel Number: R5083 398
- Tax Year: 2023
- Association Fee Includes: Swim, Tennis
- Tax Legal Description: L60 BA DUNHILL #3
- Tax Lot: 60
Virtual Tour
- Virtual Tour Link PP: https://www.propertypanorama.com/374-Cherington-Lane-Lawrenceville-GA-30044/unbranded
Parking
- Open Parking: Yes
Interior and Exterior Features
Interior Features
- Cooling: Ceiling Fan(s), Central Air
- Heating: Forced Air, Natural Gas
- Appliances: Dishwasher, Disposal, Dryer, Gas Range, Microwave, Range Hood, Refrigerator, Self Cleaning Oven, Washer
- Basement: None
- Fireplace Features: Family Room
- Flooring: Carpet, Hardwood, Luxury Vinyl, Tile
- Interior Features: Cathedral Ceiling(s), Crown Molding, Double Vanity, Entrance Foyer, High Speed Internet, His and Hers Closets, Recessed Lighting, Tray Ceiling(s), Vaulted Ceiling(s), Walk-In Closet(s)
- Levels/Stories: Two
- Other Equipment: None
- Window Features: Bay Window(s), Shutters, Window Treatments
- Kitchen Features: Breakfast Bar, Breakfast Room, Cabinets Stain, Eat-in Kitchen, Kitchen Island, Solid Surface Counters, View to Family Room
- Master Bathroom Features: Double Vanity, Separate Tub/Shower, Soaking Tub, Vaulted Ceiling(s)
- Foundation: Slab
- Main Bedrooms: 3
- Bathrooms Total Integer: 3
- Main Full Baths: 2
- Bathrooms Total Decimal: 3
Exterior Features
- Accessibility Features: None
- Construction Materials: Brick Front, Concrete, Wood Siding
- Fencing: Back Yard, Fenced, Privacy, Wood
- Horse Amenities: None
- Patio And Porch Features: Covered, Enclosed, Patio, Screened
- Pool Features: None
- Road Surface Type: Paved
- Roof Type: Shingle
- Security Features: Carbon Monoxide Detector(s), Security System Owned
- Spa Features: Community
- Laundry Features: Laundry Room, Main Level
- Pool Private: No
- Road Frontage Type: Private Road
- Other Structures: None
Property
Utilities
- Sewer: Public Sewer
- Utilities: Cable Available, Electricity Available, Natural Gas Available, Phone Available, Sewer Available, Underground Utilities, Water Available
- Water Source: Public
- Electric: 110 Volts
Property and Assessments
- Home Warranty: No
- Property Condition: Resale
Green Features
- Green Energy Efficient: None
- Green Energy Generation: None
Lot Information
- Above Grade Finished Area: 2803
- Common Walls: No Common Walls
- Lot Features: Back Yard, Cul-De-Sac, Front Yard, Landscaped, Level, Private
- Waterfront Footage: None
Rental
Rent Information
- Land Lease: No
- Occupant Types: Owner
Public Records for 374 Cherington Lane
Tax Record
- 2023$4,604.00 ($383.67 / month)
Home Facts
- Beds4
- Baths3
- Total Finished SqFt2,803 SqFt
- Above Grade Finished2,803 SqFt
- StoriesTwo
- Lot Size0.2900 Acres
- StyleSingle Family Residence
- Year Built2002
- APNR5083 398
- CountyGwinnett - GA
- Fireplaces1




