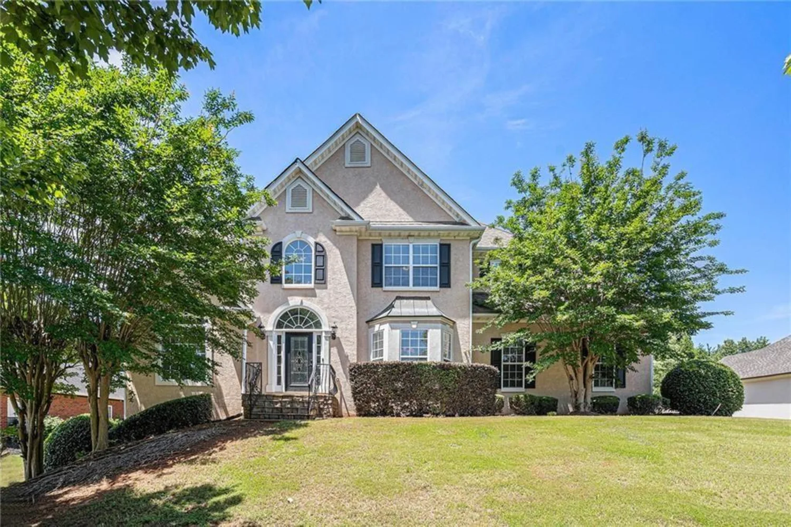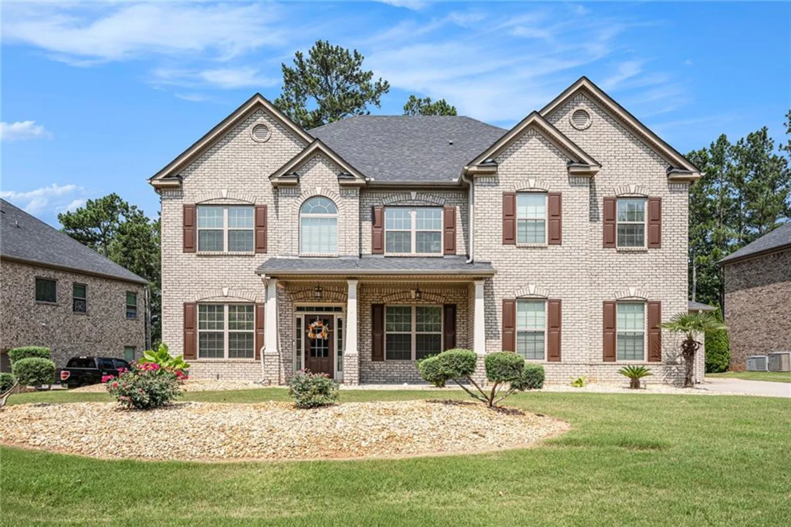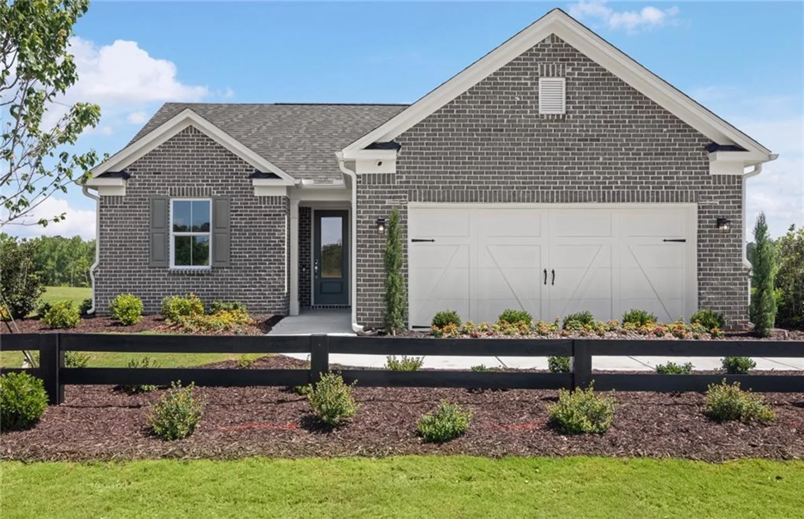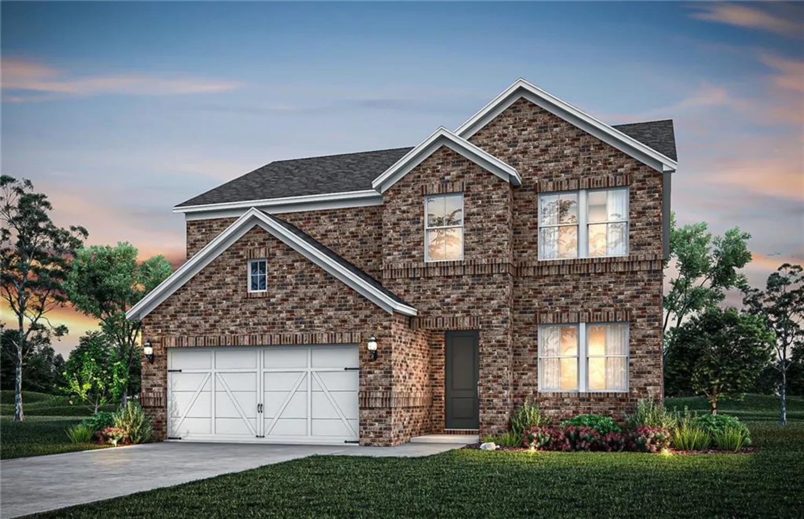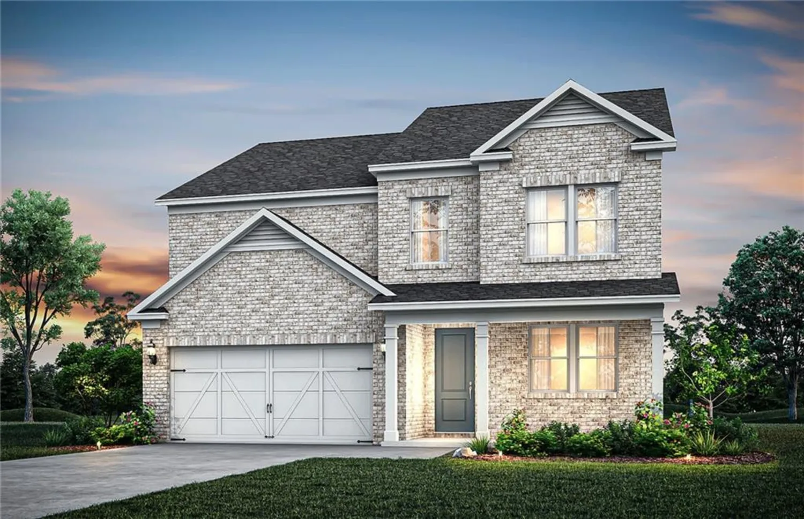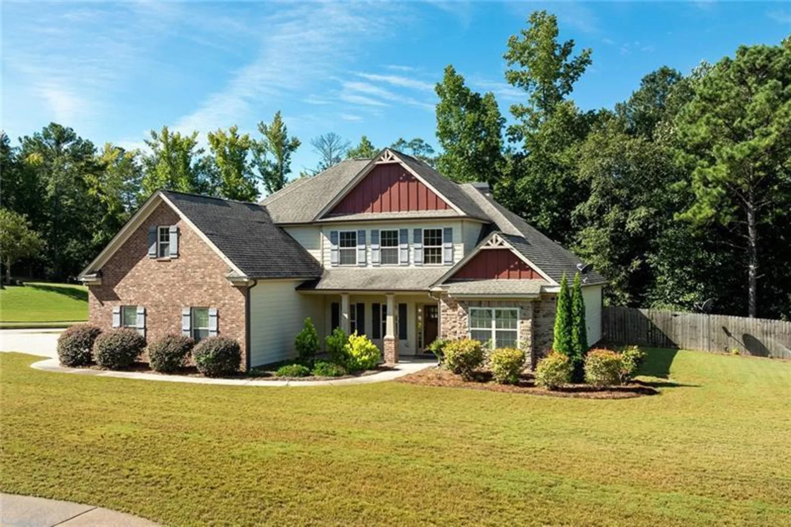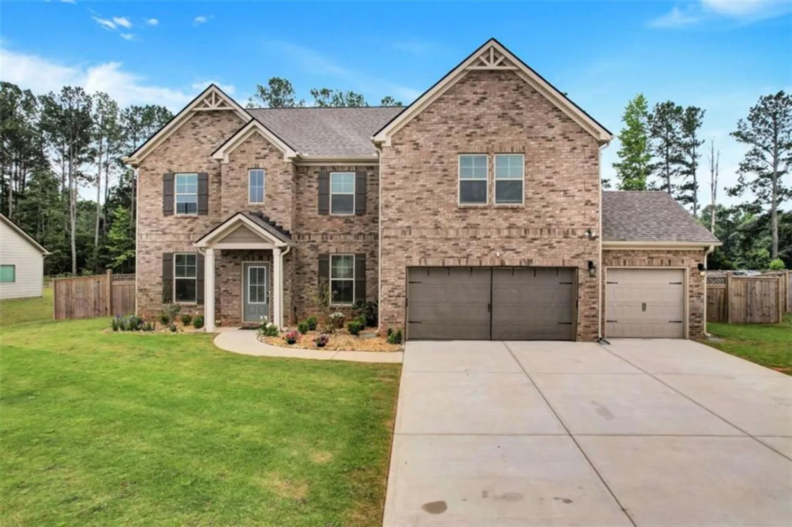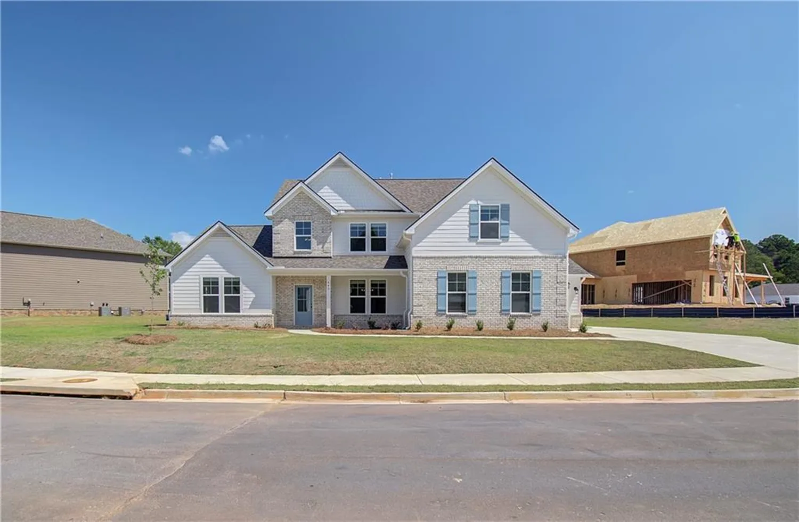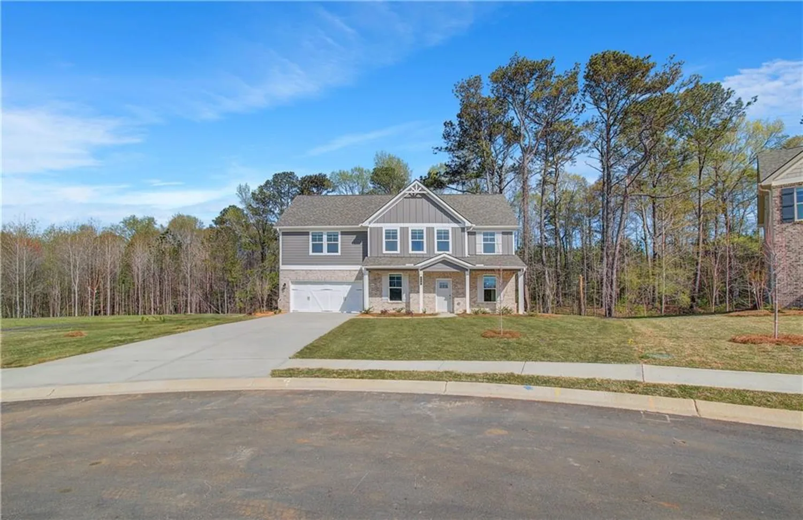236 ruthe covesLocust Grove, GA 30248
236 ruthe covesLocust Grove, GA 30248
Description
Welcome to the McKinley floor plan, meticulously crafted by DRB Homes to provide an unparalleled living experience. This impressive 5-bedroom, 4-bathroom home is designed with an open floor plan that blends style, comfort, and functionality. As you step into the large foyer, you are greeted by elegant luxury vinyl flooring that extends throughout the main level, creating a seamless and sophisticated flow. The formal dining room, adorned with coffered ceilings and custom executive trim, offers an inviting space perfect for hosting dinner parties and holiday gatherings. The custom trim detail continues into the entryway, enhancing the home’s upscale feel. Adjacent to the dining room is a formal living room, ideal for quiet moments, additional entertaining space, or a home office. At the heart of the home is a spacious open kitchen, thoughtfully designed with an oversized island that invites both cooking and casual dining. Quartz countertops, stainless steel appliances, and ample cabinet space make this kitchen as functional as it is beautiful. The kitchen seamlessly connects to the main living areas, ensuring effortless flow for daily living and entertaining. Upstairs, a versatile loft area provides additional living space, offering endless possibilities for a media room, play area, or relaxation zone. The second level is also home to the massive owner’s suite, a true retreat featuring a sitting area and a luxurious en-suite bathroom. The en-suite is complete with ceramic tile flooring, a soaking tub for ultimate relaxation, a large walk-in shower, and dual vanities. With its thoughtfully designed spaces, elegant finishes, and modern features, the McKinley floor plan offers everything you need to create a home that fits your lifestyle perfectly.
Property Details for 236 Ruthe Coves
- Subdivision ComplexCOPPERFIELD
- Architectural StyleCraftsman
- ExteriorPrivate Yard
- Num Of Garage Spaces2
- Parking FeaturesAttached, Garage
- Property AttachedNo
- Waterfront FeaturesNone
LISTING UPDATED:
- StatusActive Under Contract
- MLS #7490717
- Days on Site108
- Taxes$20 / year
- HOA Fees$800 / year
- MLS TypeResidential
- Year Built2024
- CountryHenry - GA
Location
Listing Courtesy of DRB Group Georgia, LLC - DRB Team Listings
LISTING UPDATED:
- StatusActive Under Contract
- MLS #7490717
- Days on Site108
- Taxes$20 / year
- HOA Fees$800 / year
- MLS TypeResidential
- Year Built2024
- CountryHenry - GA
Building Information for 236 Ruthe Coves
- StoriesTwo
- Year Built2024
- Lot Size0.0000 Acres
Payment Calculator
Term
Interest
Home Price
Down Payment
The Payment Calculator is for illustrative purposes only. Read More
Property Information for 236 Ruthe Coves
Summary
Location and General Information
- Community Features: None
- Directions: GPS: 490 S Unity Grove Road, Locust Grove. 75 South Exit 212 make a left turn off the exit (Bill Gardner) Turn right onto 23/42. Follow the road approximately 4 Miles, turn left onto Davis Road, then left onto South Unity Grove Road. Copperfield Subdivision is on the left.
- View: Other
- Coordinates: 33.352058,-84.108139
School Information
- Elementary School: Unity Grove
- Middle School: Locust Grove
- High School: Locust Grove
Taxes and HOA Information
- Tax Year: 2023
- Association Fee Includes: Maintenance Grounds
- Tax Legal Description: Land lot 164 & 165 2ND District
- Tax Lot: 18
Virtual Tour
Parking
- Open Parking: No
Interior and Exterior Features
Interior Features
- Cooling: Ceiling Fan(s), Central Air
- Heating: Central
- Appliances: Dishwasher, Gas Cooktop, Microwave
- Basement: None
- Fireplace Features: Fire Pit, Gas Starter
- Flooring: Carpet, Luxury Vinyl
- Interior Features: Coffered Ceiling(s), Crown Molding, High Ceilings 9 ft Main
- Levels/Stories: Two
- Other Equipment: None
- Window Features: Insulated Windows
- Kitchen Features: Cabinets Stain, Kitchen Island, Pantry Walk-In, View to Family Room
- Master Bathroom Features: Separate Tub/Shower
- Foundation: Slab
- Main Bedrooms: 1
- Bathrooms Total Integer: 4
- Bathrooms Total Decimal: 4
Exterior Features
- Accessibility Features: None
- Construction Materials: Brick
- Fencing: None
- Horse Amenities: None
- Patio And Porch Features: Covered
- Pool Features: None
- Road Surface Type: Asphalt
- Roof Type: Composition
- Security Features: None
- Spa Features: None
- Laundry Features: Mud Room
- Pool Private: No
- Road Frontage Type: None
- Other Structures: None
Property
Utilities
- Sewer: Public Sewer
- Utilities: Natural Gas Available, Underground Utilities
- Water Source: Private
- Electric: Other
Property and Assessments
- Home Warranty: No
- Property Condition: New Construction
Green Features
- Green Energy Efficient: None
- Green Energy Generation: None
Lot Information
- Above Grade Finished Area: 3855
- Common Walls: No Common Walls
- Lot Features: Level
- Waterfront Footage: None
Rental
Rent Information
- Land Lease: No
- Occupant Types: Vacant
Public Records for 236 Ruthe Coves
Tax Record
- 2023$20.00 ($1.67 / month)
Home Facts
- Beds5
- Baths4
- Total Finished SqFt3,855 SqFt
- Above Grade Finished3,855 SqFt
- StoriesTwo
- Lot Size0.0000 Acres
- StyleSingle Family Residence
- Year Built2024
- CountyHenry - GA
- Fireplaces1




