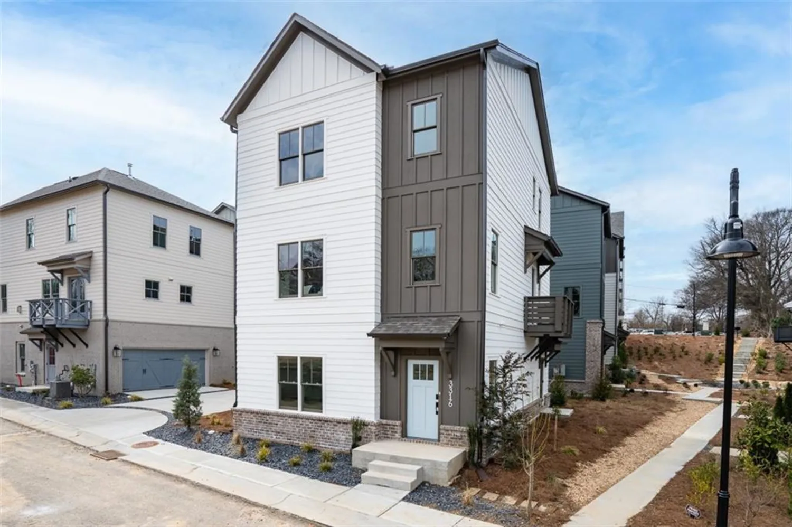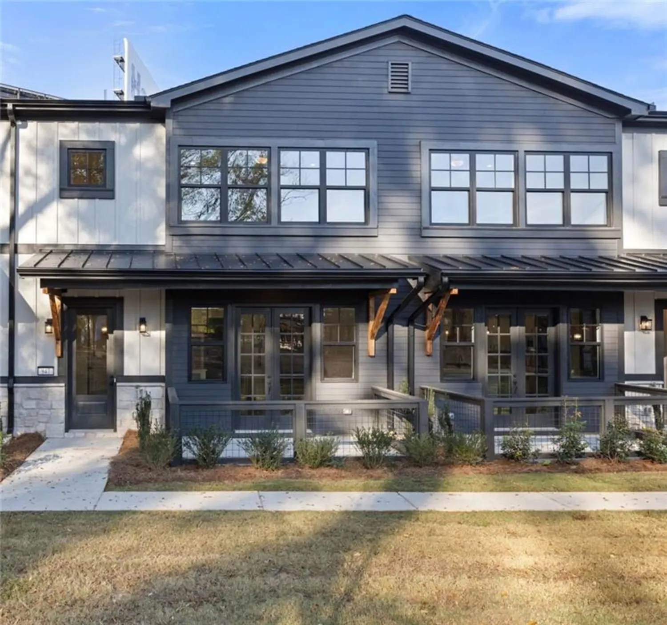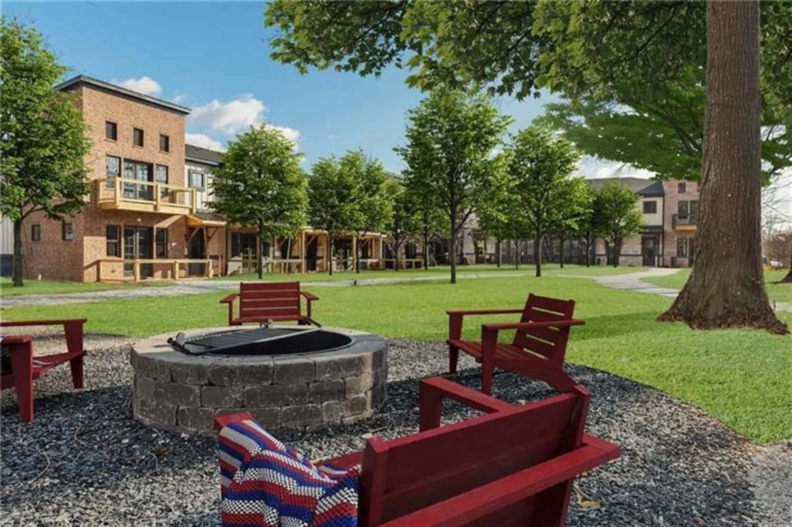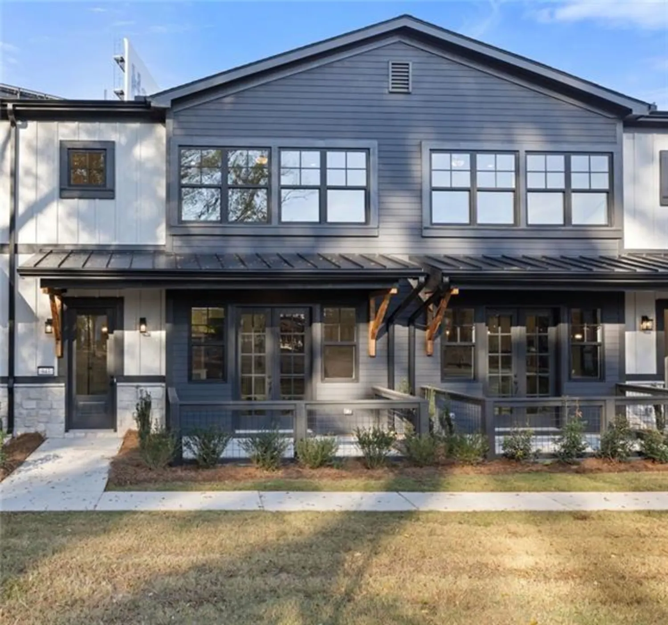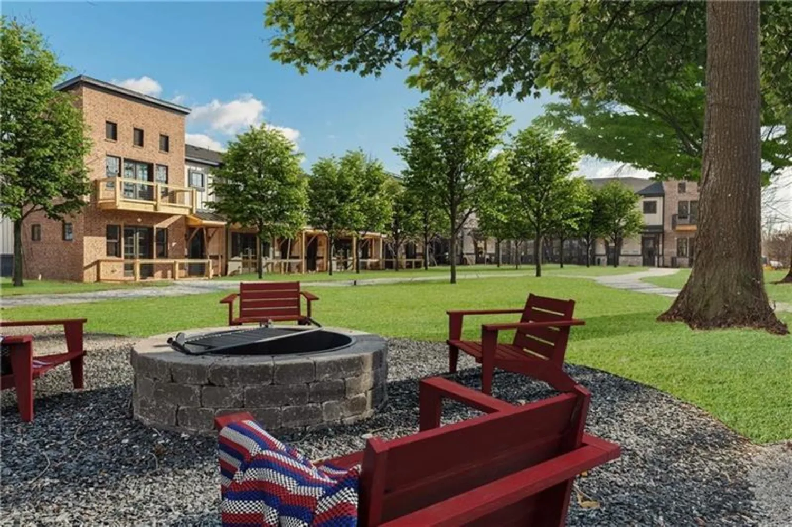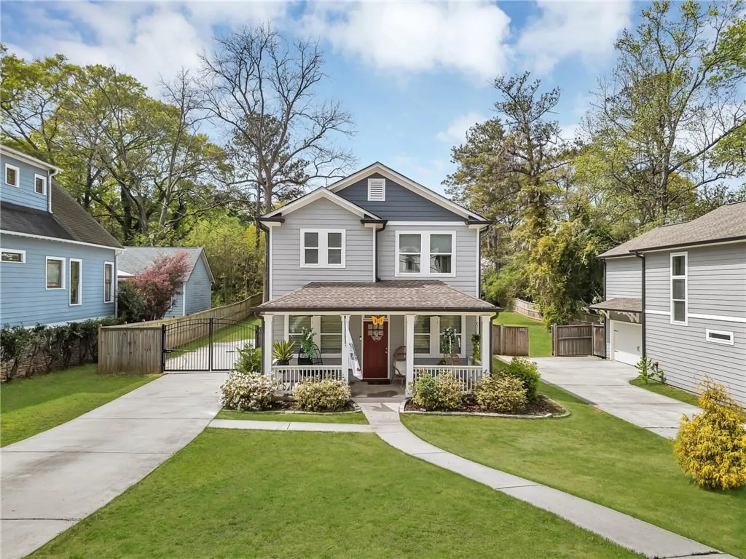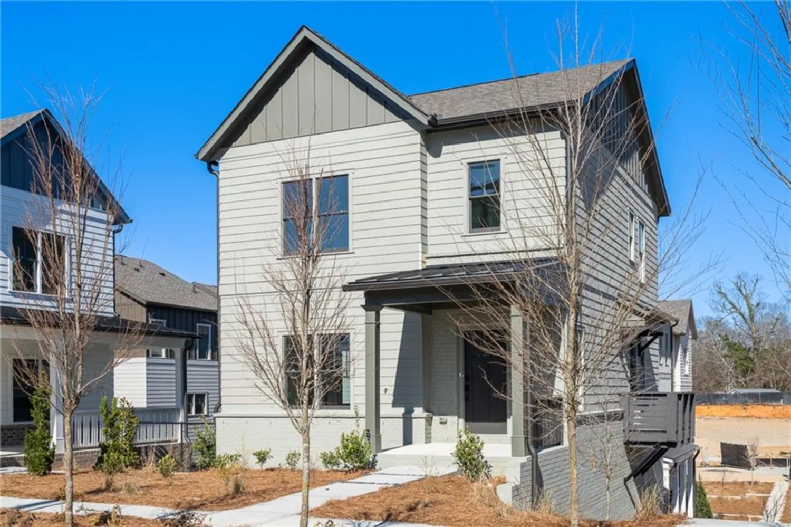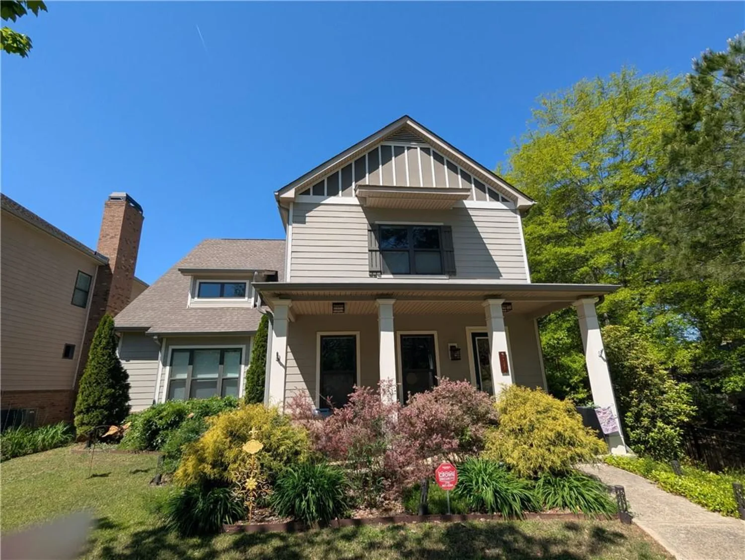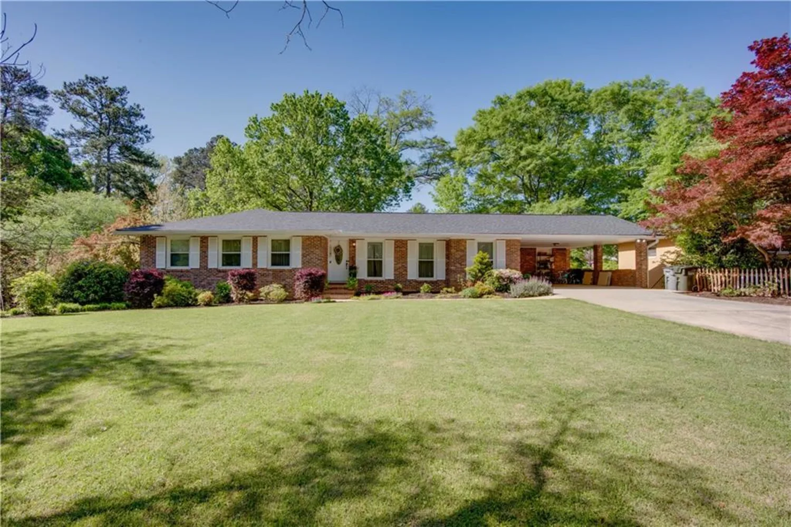935 willingham drive 8Hapeville, GA 30354
935 willingham drive 8Hapeville, GA 30354
Description
Final opportunities and special pricing on Move in Ready inventory now. Introducing the Serenity Townhomes in the vibrant and artistic community of Hapeville, Georgia! Stylish luxury townhomes nestled in a neighborhood brimming with local eateries, bars, art, and murals. With a prime location close to downtown Atlanta, these townhomes provide the perfect blend of convenience, comfort, and community. Step inside this exterior home and experience the beauty of open concept living with an abundance of natural light from the extra windows. The main living space seamlessly combines a gracious dining room, a cozy living room, Imagine gathering around the kitchen's oversized island or cozying up by the optional fireplace on chilly evenings. Upstairs, you'll discover a haven of comfort and relaxation. The open concept kitchen features a classic white cabinetry on the perimeter, a modern gray on the center island, and a gorgeous marble inspired backsplash. The generous owner's suite is designed for indulgence, boasting double vanities in the master bath that includes a walk-in shower and a linen closet. The oversized owner's walk-in closet ensures you have all the space you need for your wardrobe. Additionally, two more spacious guest rooms each come with their own walk-in closet. Guest bath offers curated tiled shower/tub combo. No more lugging laundry up and down stairs - the included upstairs laundry room makes chores a breeze. Don't forget the outdoor space off the livingroom or the the expansive balcony off the owners-suite. Immerse yourself in the serenity of these townhomes in artsy Hapeville, where luxury, convenience, and artistic flair come together to create a truly exceptional living experience. Don't miss out on the opportunity to call Serenity Townhomes your new home!
Property Details for 935 Willingham Drive 8
- Subdivision ComplexSerenity
- Architectural StyleCraftsman, Traditional
- ExteriorCourtyard, Rain Gutters
- Num Of Garage Spaces2
- Parking FeaturesAttached, Driveway, Garage, Garage Door Opener, Garage Faces Rear, Kitchen Level, Level Driveway
- Property AttachedYes
- Waterfront FeaturesNone
LISTING UPDATED:
- StatusClosed
- MLS #7484553
- Days on Site115
- HOA Fees$200 / month
- MLS TypeResidential
- Year Built2023
- Lot Size0.01 Acres
- CountryFulton - GA
LISTING UPDATED:
- StatusClosed
- MLS #7484553
- Days on Site115
- HOA Fees$200 / month
- MLS TypeResidential
- Year Built2023
- Lot Size0.01 Acres
- CountryFulton - GA
Building Information for 935 Willingham Drive 8
- StoriesTwo
- Year Built2023
- Lot Size0.0050 Acres
Payment Calculator
Term
Interest
Home Price
Down Payment
The Payment Calculator is for illustrative purposes only. Read More
Property Information for 935 Willingham Drive 8
Summary
Location and General Information
- Community Features: None
- Directions: From 85 South take 3xit 75 for Sylvan Road toward Central Ave/Hapeville. Turn left on Sylvan Road. Continue straight onto Colville Ave then turn right on Willingham Drive. Destination will be on right.
- View: City
- Coordinates: 33.663776,-84.420785
School Information
- Elementary School: Hapeville
- Middle School: Paul D. West
- High School: Tri-Cities
Taxes and HOA Information
- Parcel Number: 14 012700020429
- Tax Year: 2023
- Association Fee Includes: Trash, Water
- Tax Legal Description: NA
- Tax Lot: 0
Virtual Tour
Parking
- Open Parking: Yes
Interior and Exterior Features
Interior Features
- Cooling: Ceiling Fan(s), Central Air
- Heating: Forced Air, Natural Gas
- Appliances: Dishwasher, Disposal, Gas Oven, Gas Range, Gas Water Heater
- Basement: None
- Fireplace Features: None
- Flooring: Carpet, Hardwood
- Interior Features: Disappearing Attic Stairs, High Ceilings 9 ft Upper, High Ceilings 10 ft Main, Walk-In Closet(s)
- Levels/Stories: Two
- Other Equipment: None
- Window Features: Double Pane Windows
- Kitchen Features: Breakfast Bar, Cabinets White, Eat-in Kitchen, Kitchen Island, Pantry, Solid Surface Counters, View to Family Room
- Master Bathroom Features: Double Vanity, Shower Only
- Foundation: Concrete Perimeter
- Total Half Baths: 1
- Bathrooms Total Integer: 3
- Bathrooms Total Decimal: 2
Exterior Features
- Accessibility Features: None
- Construction Materials: Brick 4 Sides
- Fencing: None
- Horse Amenities: None
- Patio And Porch Features: Patio
- Pool Features: None
- Road Surface Type: Asphalt
- Roof Type: Composition
- Security Features: Carbon Monoxide Detector(s), Smoke Detector(s)
- Spa Features: None
- Laundry Features: Laundry Room, Upper Level
- Pool Private: No
- Road Frontage Type: City Street
- Other Structures: None
Property
Utilities
- Sewer: Public Sewer
- Utilities: Cable Available, Electricity Available, Natural Gas Available, Phone Available, Sewer Available, Underground Utilities, Water Available
- Water Source: Public
- Electric: 110 Volts
Property and Assessments
- Home Warranty: No
- Property Condition: Under Construction
Green Features
- Green Energy Efficient: None
- Green Energy Generation: None
Lot Information
- Above Grade Finished Area: 2050
- Common Walls: End Unit, No One Above, No One Below
- Lot Features: Back Yard
- Waterfront Footage: None
Multi Family
- # Of Units In Community: 8
Rental
Rent Information
- Land Lease: No
- Occupant Types: Vacant
Public Records for 935 Willingham Drive 8
Tax Record
- 2023$0.00 ($0.00 / month)
Home Facts
- Beds3
- Baths2
- Total Finished SqFt1,961 SqFt
- Above Grade Finished2,050 SqFt
- StoriesTwo
- Lot Size0.0050 Acres
- StyleTownhouse
- Year Built2023
- APN14 012700020429
- CountyFulton - GA
- Fireplaces1




