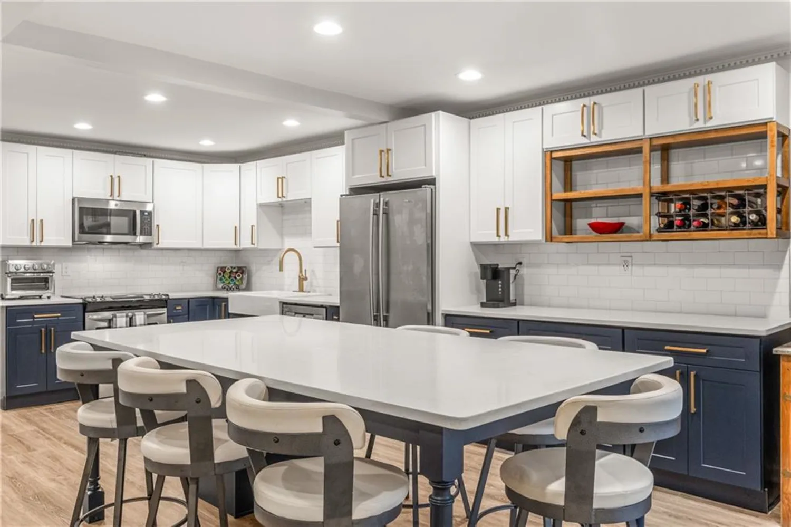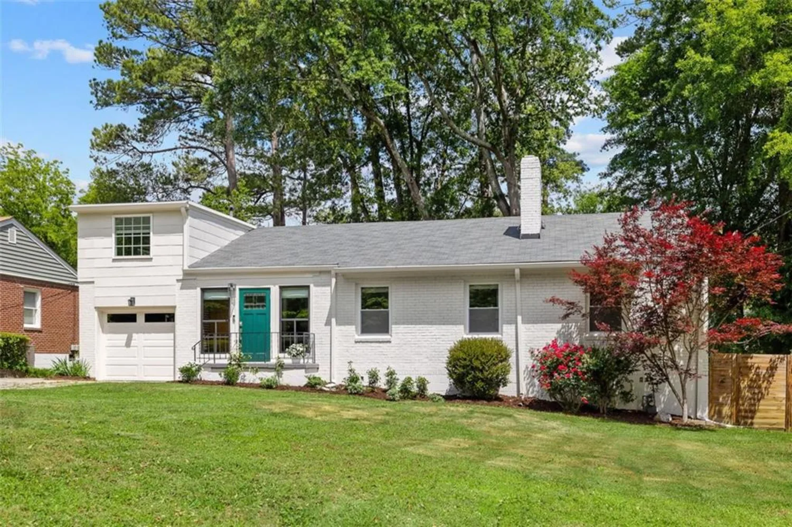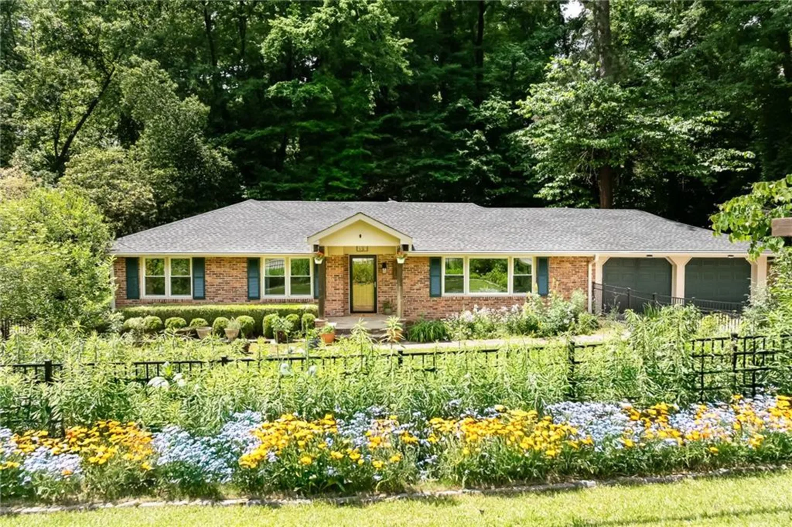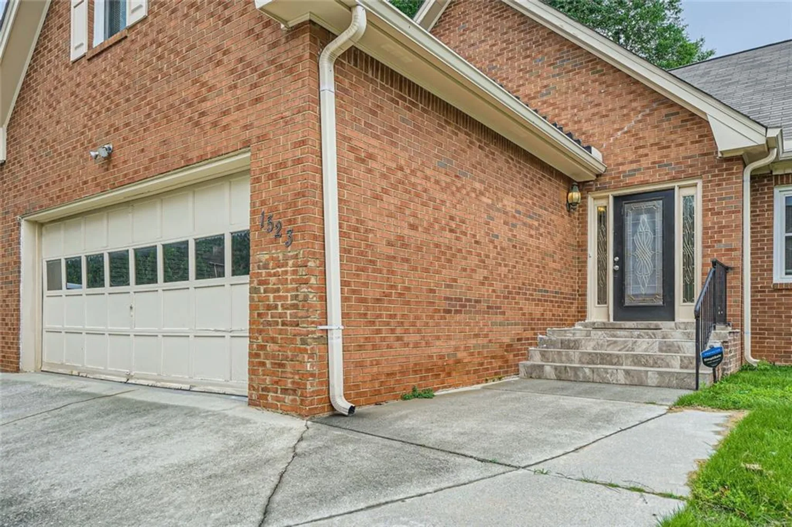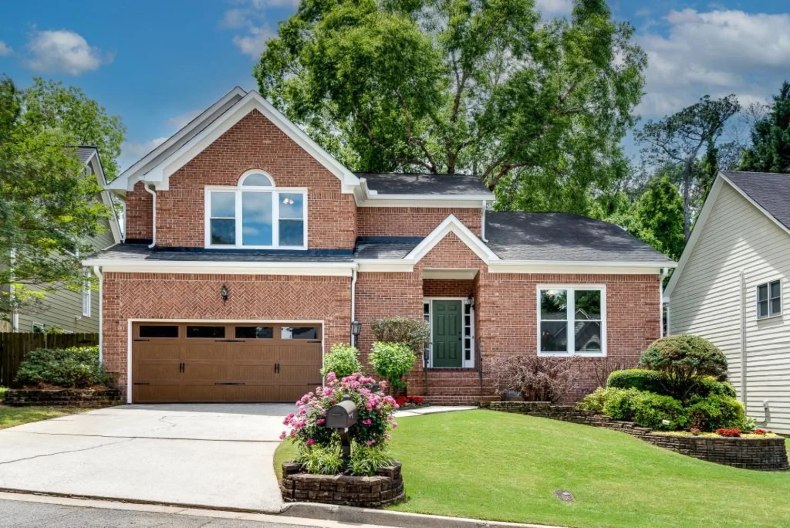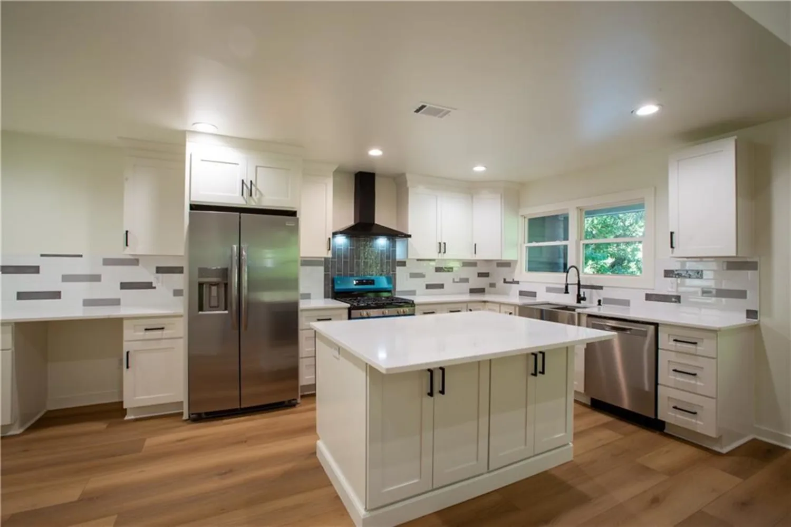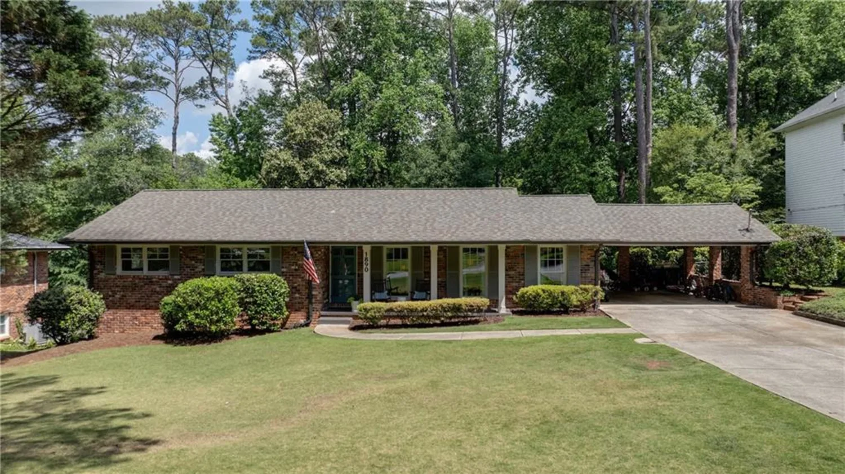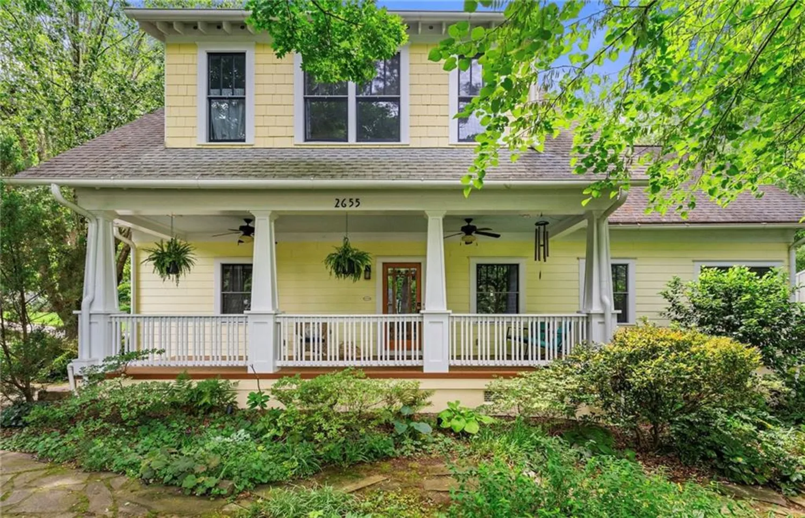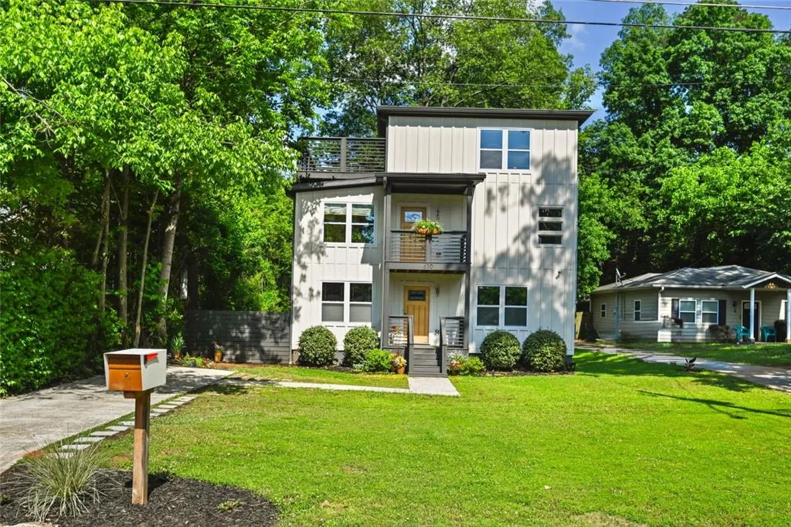535 hargrove laneDecatur, GA 30030
535 hargrove laneDecatur, GA 30030
Description
This residence exudes contemporary style and exceptional craftsmanship, nestled perfectly in the vibrant heart of Decatur. The focal point of the home is its sleek, contemporary kitchen, featuring an oversized quartz waterfall island, a convenient pot filler above the stove for culinary enthusiasts, and a top-tier Café Energy Star refrigerator. The kitchen is designed with premium full cabinets that offer ample storage and a clean, sophisticated look. The spacious living area includes a ventless gas fireplace, easily controlled with a simple switch for instant warmth and ambiance. For those who love to entertain, the corner dining wet bar adds a touch of elegance, and the custom wine cooler is a highlight that remains with the home. Wide plank hardwood floors, modern horizontal stair rails, and antique brass finishes complete the aesthetic, offering a seamless blend of style and comfort. The master suite serves as a tranquil retreat, featuring a luxurious bath with a freestanding soaking tub. Every design element has been carefully selected to provide both luxury and practicality. Additional features include an oversized garage with plenty of storage space, a tankless water heater, and disappearing attic stairs. An office nook off the dining area offers a perfect setup for remote work or study sessions. Energy efficiency is a key feature, with Energy Star certification, zoned thermostats, and low flow fixtures designed to maximize sustainability and savings. Plantation shutters on the first floor and window blinds throughout add privacy and a touch of refinement. This home comes with thousands of dollars in custom upgrades, including extra insulation in the first-floor bedroom, originally designed for a musician's studio but easily converted into a soundproof movie theater. The dining room light fixtures have special reinforcements, and the basement/flex room is prepped for future installations like a barn door, allowing for personalized touches.
Property Details for 535 HARGROVE Lane
- Subdivision ComplexHargrove
- Architectural StyleContemporary
- ExteriorPrivate Entrance, Balcony
- Num Of Garage Spaces2
- Parking FeaturesGarage
- Property AttachedNo
- Waterfront FeaturesNone
LISTING UPDATED:
- StatusClosed
- MLS #7483146
- Days on Site280
- Taxes$2,382 / year
- HOA Fees$145 / month
- MLS TypeResidential
- Year Built2021
- Lot Size0.04 Acres
- CountryDekalb - GA
LISTING UPDATED:
- StatusClosed
- MLS #7483146
- Days on Site280
- Taxes$2,382 / year
- HOA Fees$145 / month
- MLS TypeResidential
- Year Built2021
- Lot Size0.04 Acres
- CountryDekalb - GA
Building Information for 535 HARGROVE Lane
- StoriesThree Or More
- Year Built2021
- Lot Size0.0390 Acres
Payment Calculator
Term
Interest
Home Price
Down Payment
The Payment Calculator is for illustrative purposes only. Read More
Property Information for 535 HARGROVE Lane
Summary
Location and General Information
- Community Features: Homeowners Assoc, Near Public Transport, Near Shopping, Near Trails/Greenway, Sidewalks, Street Lights
- Directions: From I-285 S, take exit 41 (GA-10/Memorial Drive towards Avondale Estates, Turn Right onto Memorial Drive, Turn Right onto Columbia Drive, Turn Right onto Hargrove Lane
- View: Other
- Coordinates: 33.762459,-84.277718
School Information
- Elementary School: Winnona Park/Talley Street
- Middle School: Beacon Hill
- High School: Decatur
Taxes and HOA Information
- Parcel Number: 15 216 10 116
- Tax Year: 2023
- Tax Legal Description: 000
Virtual Tour
- Virtual Tour Link PP: https://www.propertypanorama.com/535-HARGROVE-Lane-Decatur-GA-30030/unbranded
Parking
- Open Parking: No
Interior and Exterior Features
Interior Features
- Cooling: Ceiling Fan(s), Central Air, Heat Pump, Zoned
- Heating: Central, Forced Air, Natural Gas, Zoned
- Appliances: Dishwasher, Disposal, Double Oven, Electric Range, ENERGY STAR Qualified Appliances, Gas Cooktop, Gas Water Heater, Microwave, Range Hood, Refrigerator, Self Cleaning Oven, Tankless Water Heater
- Basement: None
- Fireplace Features: Family Room, Gas Log, Gas Starter
- Flooring: Carpet, Ceramic Tile, Hardwood
- Interior Features: High Ceilings 9 ft Lower, High Ceilings 9 ft Upper, High Ceilings 10 ft Main, Disappearing Attic Stairs, Walk-In Closet(s), Wet Bar, Tray Ceiling(s), Low Flow Plumbing Fixtures
- Levels/Stories: Three Or More
- Other Equipment: None
- Window Features: Double Pane Windows, Insulated Windows
- Kitchen Features: Breakfast Bar, Kitchen Island, Pantry Walk-In, View to Family Room, Other Surface Counters, Cabinets White
- Master Bathroom Features: Double Vanity, Soaking Tub, Separate Tub/Shower
- Foundation: Slab
- Total Half Baths: 1
- Bathrooms Total Integer: 4
- Bathrooms Total Decimal: 3
Exterior Features
- Accessibility Features: None
- Construction Materials: Brick Front, Cement Siding
- Fencing: Front Yard
- Horse Amenities: None
- Patio And Porch Features: Covered, Patio, Deck
- Pool Features: None
- Road Surface Type: Asphalt
- Roof Type: Composition, Shingle
- Security Features: Carbon Monoxide Detector(s), Fire Alarm, Fire Sprinkler System, Security Lights
- Spa Features: None
- Laundry Features: In Hall
- Pool Private: No
- Road Frontage Type: Private Road
- Other Structures: None
Property
Utilities
- Sewer: Public Sewer
- Utilities: Cable Available, Electricity Available, Natural Gas Available, Phone Available, Sewer Available, Water Available
- Water Source: Public
- Electric: 110 Volts, 220 Volts
Property and Assessments
- Home Warranty: No
- Property Condition: Resale
Green Features
- Green Energy Efficient: Appliances, Water Heater
- Green Energy Generation: None
Lot Information
- Above Grade Finished Area: 2260
- Common Walls: No Common Walls
- Lot Features: Level, Landscaped
- Waterfront Footage: None
Rental
Rent Information
- Land Lease: No
- Occupant Types: Vacant
Public Records for 535 HARGROVE Lane
Tax Record
- 2023$2,382.00 ($198.50 / month)
Home Facts
- Beds4
- Baths3
- Total Finished SqFt2,260 SqFt
- Above Grade Finished2,260 SqFt
- StoriesThree Or More
- Lot Size0.0390 Acres
- StyleSingle Family Residence
- Year Built2021
- APN15 216 10 116
- CountyDekalb - GA
- Fireplaces1




