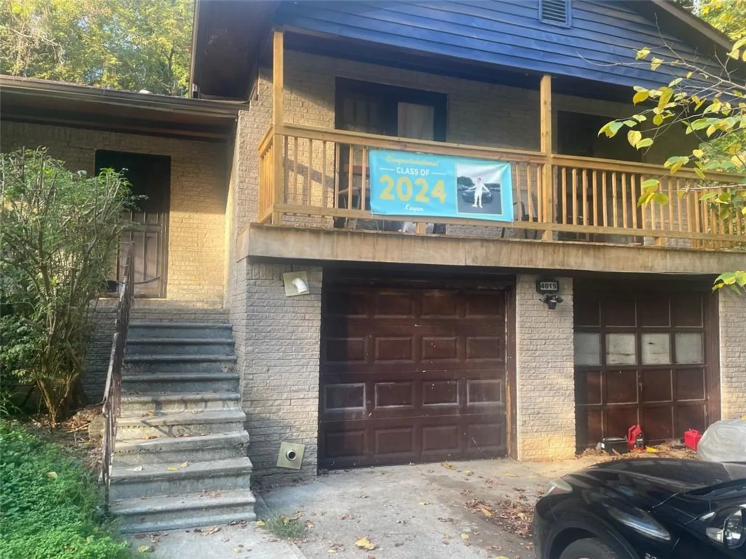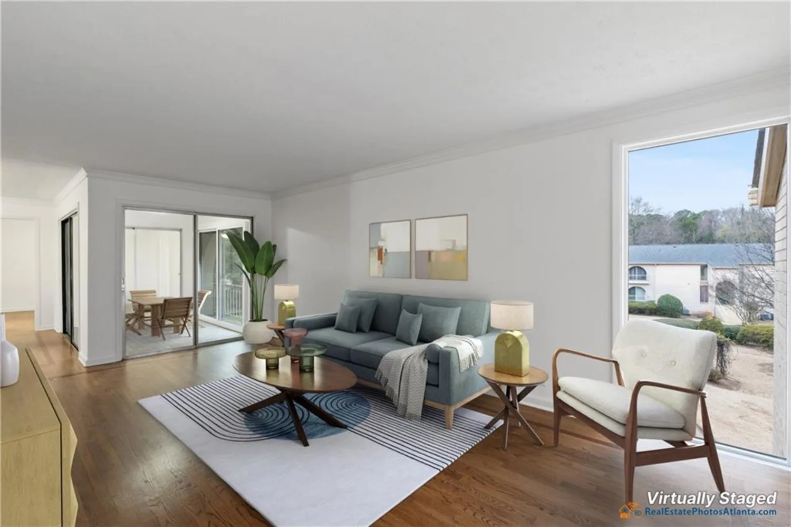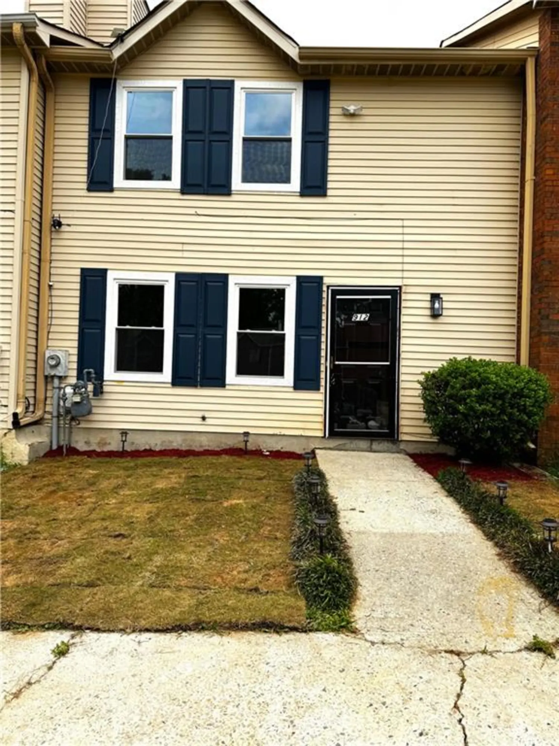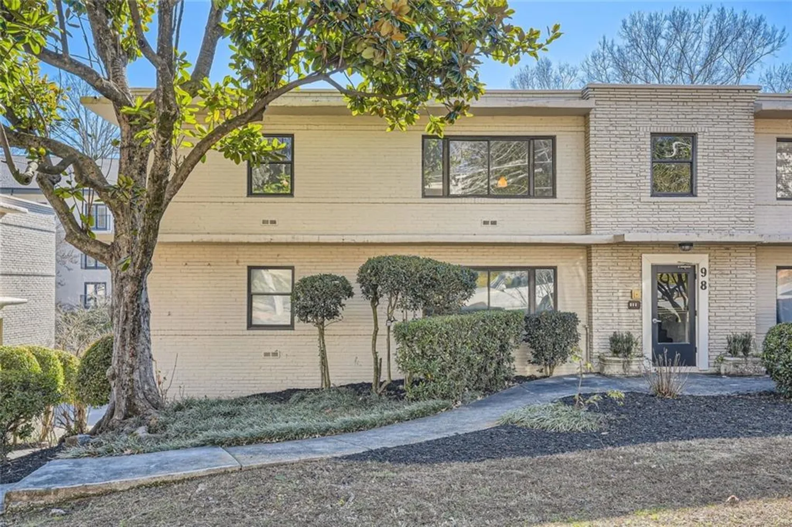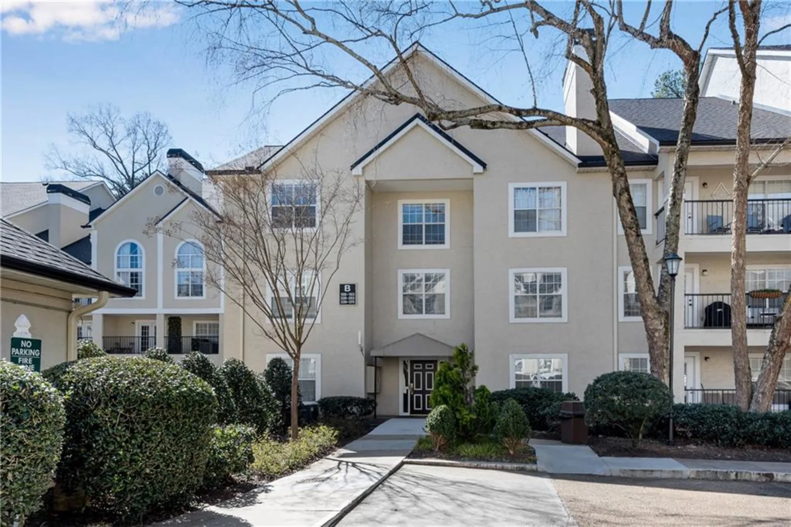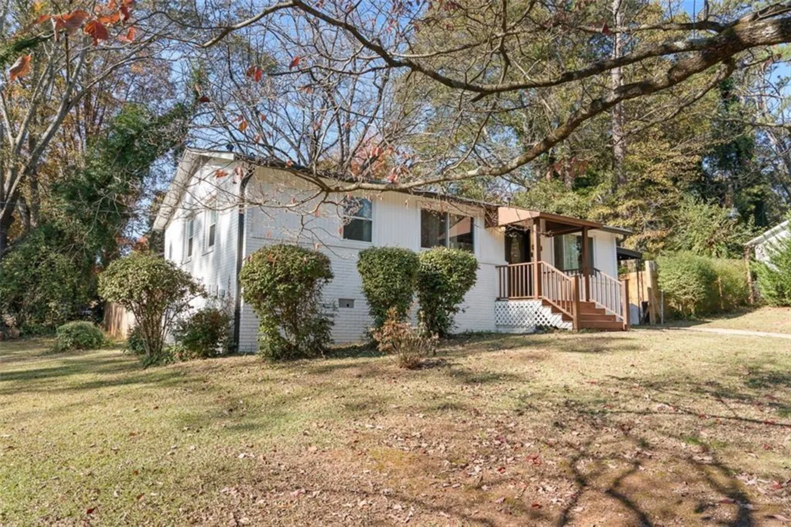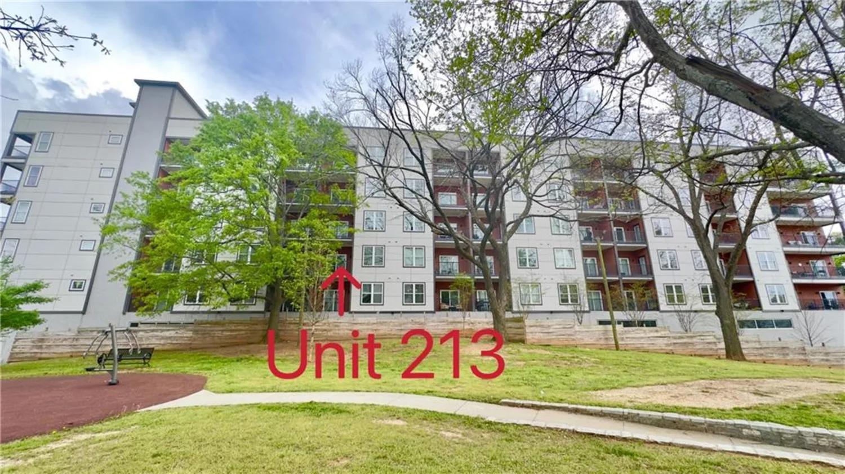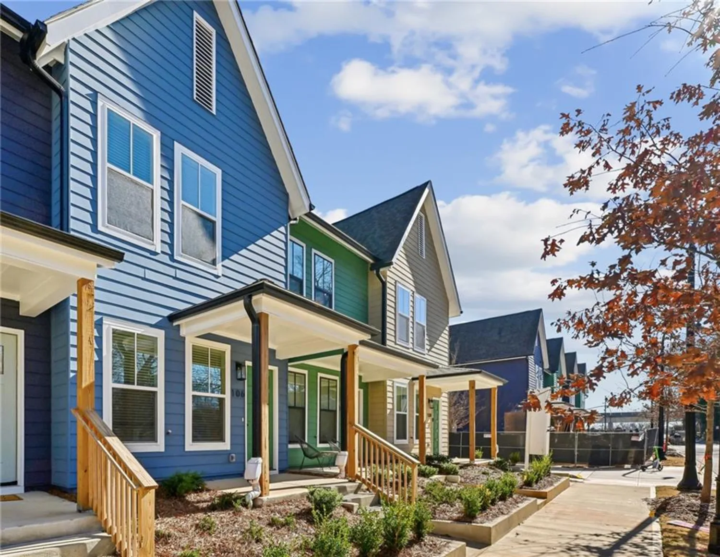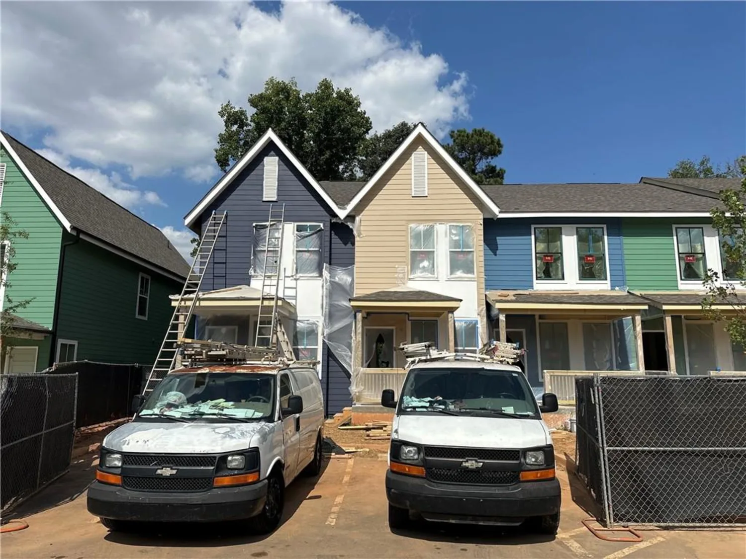400 17th street nw 1119Atlanta, GA 30363
400 17th street nw 1119Atlanta, GA 30363
Description
Welcome to Unit 1119, one of the largest 1 bedroom floor plans available at Art Foundry Lofts! At 884 sq ft, enjoy generous living space, extra large closets, and a bathroom with dual sinks, a soaking tub, and a separate shower. The kitchen showcases updated stainless appliances and granite countertops. A built-in desk with overhead storage makes working from home a pleasure. Enjoy quiet time at home out on your private screened-in patio. Or, head out and explore all the shopping and entertainment Atlantic Station has to offer. Art Foundry Lofts features amazing amenities, including an updated fitness center, sauna, pool, and library. The area around the building is filled with peaceful paths and a dog park. Publix, IKEA, Target, Regal Theater, and Microsoft are just moments away. Water is included in monthly HOA. Unit is pre-wired for Google Fiber internet. Art Foundry is FHA approved! Seller is a licensed Georgia Realtor.
Property Details for 400 17th Street NW 1119
- Subdivision ComplexArt Foundry
- Architectural StyleMid-Rise (up to 5 stories)
- ExteriorBalcony, Courtyard, Gas Grill, Lighting
- Num Of Parking Spaces1
- Parking FeaturesAssigned, Covered, Garage Door Opener, On Street, Parking Lot, Varies by Unit, Electric Vehicle Charging Station(s)
- Property AttachedYes
- Waterfront FeaturesNone
LISTING UPDATED:
- StatusActive
- MLS #7478820
- Days on Site312
- Taxes$1,404 / year
- HOA Fees$488 / month
- MLS TypeResidential
- Year Built2004
- CountryFulton - GA
LISTING UPDATED:
- StatusActive
- MLS #7478820
- Days on Site312
- Taxes$1,404 / year
- HOA Fees$488 / month
- MLS TypeResidential
- Year Built2004
- CountryFulton - GA
Building Information for 400 17th Street NW 1119
- StoriesOne
- Year Built2004
- Lot Size0.0203 Acres
Payment Calculator
Term
Interest
Home Price
Down Payment
The Payment Calculator is for illustrative purposes only. Read More
Property Information for 400 17th Street NW 1119
Summary
Location and General Information
- Community Features: Barbecue, Clubhouse, Dog Park, Fitness Center, Gated, Homeowners Assoc, Meeting Room, Near Public Transport, Near Shopping, Pool, Sidewalks, Street Lights
- Directions: Use main entrance located at 401 16th St (look for Atlanta Touch Therapy Banner on entrance). Lockbox is inside white cabinet outside building entrance. Use fob to enter building, exit lobby towards pool entrance, walk along the left side of pool and enter building for unit 1119. Walk straight down main hallway, unit is at the end of the hall on the right side. See map in listing photos.
- View: City
- Coordinates: 33.789224,-84.402035
School Information
- Elementary School: Centennial Place
- Middle School: Centennial Place
- High School: Midtown
Taxes and HOA Information
- Parcel Number: 17 0148 LL2103
- Tax Year: 2023
- Association Fee Includes: Maintenance Grounds, Maintenance Structure, Pest Control, Receptionist, Reserve Fund, Security, Sewer, Swim, Water
- Tax Legal Description: 1119 2 ART
Virtual Tour
- Virtual Tour Link PP: https://www.propertypanorama.com/400-17th-Street-NW-Unit-1119-Atlanta-GA-30363/unbranded
Parking
- Open Parking: Yes
Interior and Exterior Features
Interior Features
- Cooling: Central Air
- Heating: Central
- Appliances: Dishwasher, Electric Cooktop, Electric Water Heater, Microwave, Refrigerator, Self Cleaning Oven
- Basement: None
- Fireplace Features: None
- Flooring: Carpet, Ceramic Tile, Hardwood
- Interior Features: High Ceilings 10 ft Main
- Levels/Stories: One
- Other Equipment: None
- Window Features: None
- Kitchen Features: Cabinets Other, Solid Surface Counters, View to Family Room
- Master Bathroom Features: Double Vanity, Separate His/Hers, Separate Tub/Shower, Soaking Tub
- Foundation: Concrete Perimeter
- Main Bedrooms: 1
- Bathrooms Total Integer: 1
- Main Full Baths: 1
- Bathrooms Total Decimal: 1
Exterior Features
- Accessibility Features: None
- Construction Materials: Brick 4 Sides
- Fencing: Fenced, Privacy
- Horse Amenities: None
- Patio And Porch Features: Covered, Enclosed, Rear Porch, Screened
- Pool Features: Fenced, In Ground
- Road Surface Type: Asphalt
- Roof Type: Composition
- Security Features: Fire Sprinkler System, Key Card Entry, Secured Garage/Parking, Security Guard, Security Lights, Security Service, Smoke Detector(s)
- Spa Features: Community
- Laundry Features: In Hall
- Pool Private: No
- Road Frontage Type: City Street
- Other Structures: Garage(s), Pergola
Property
Utilities
- Sewer: Public Sewer
- Utilities: Water Available
- Water Source: Public
- Electric: 110 Volts, 220 Volts, 220 Volts in Laundry
Property and Assessments
- Home Warranty: No
- Property Condition: Resale
Green Features
- Green Energy Efficient: None
- Green Energy Generation: None
Lot Information
- Common Walls: 2+ Common Walls
- Lot Features: Landscaped, Private
- Waterfront Footage: None
Multi Family
- # Of Units In Community: 1119
Rental
Rent Information
- Land Lease: No
- Occupant Types: Owner
Public Records for 400 17th Street NW 1119
Tax Record
- 2023$1,404.00 ($117.00 / month)
Home Facts
- Beds1
- Baths1
- Total Finished SqFt884 SqFt
- StoriesOne
- Lot Size0.0203 Acres
- StyleCondominium
- Year Built2004
- APN17 0148 LL2103
- CountyFulton - GA




