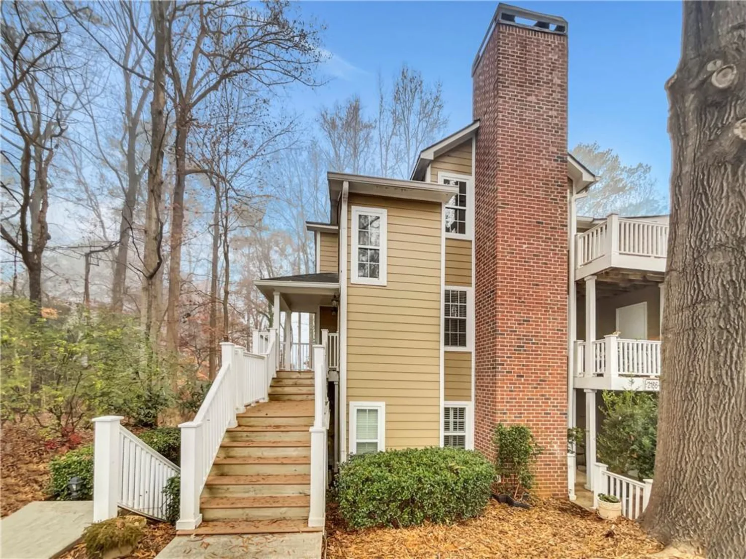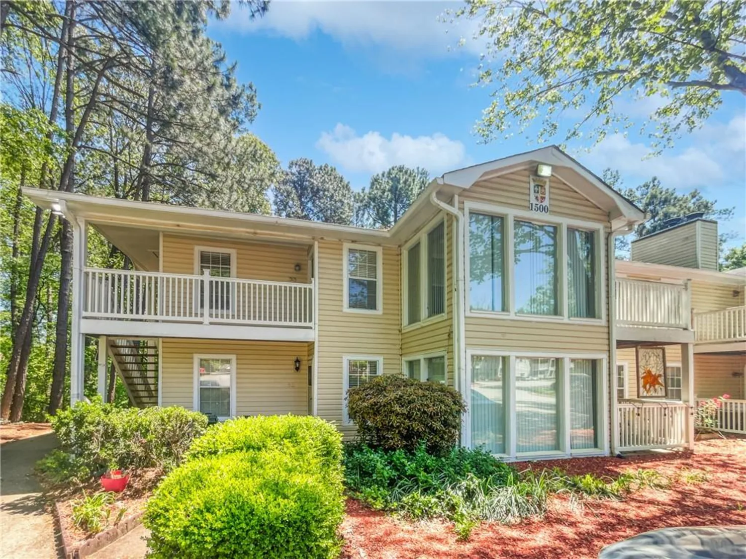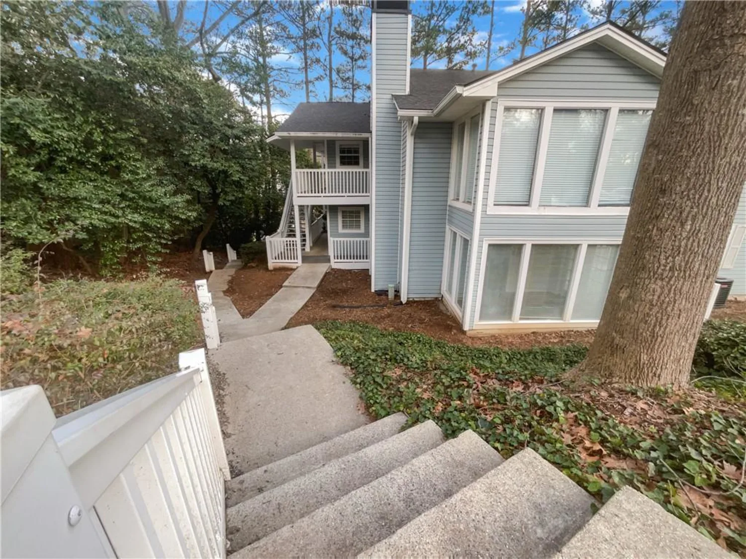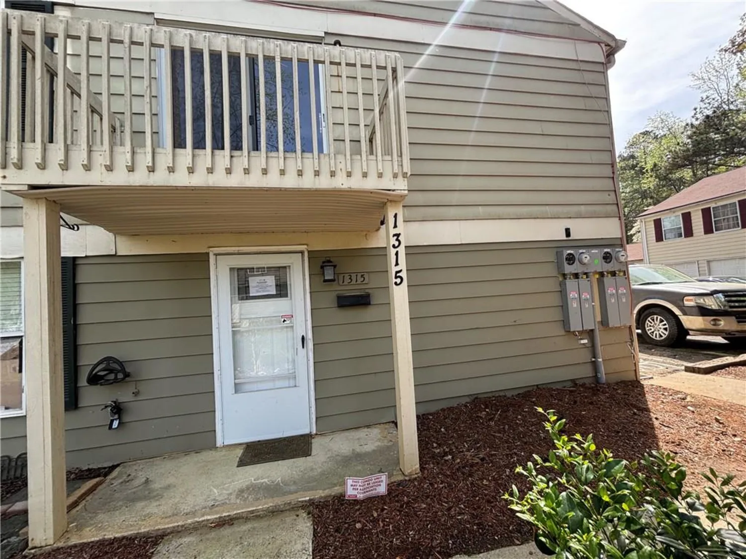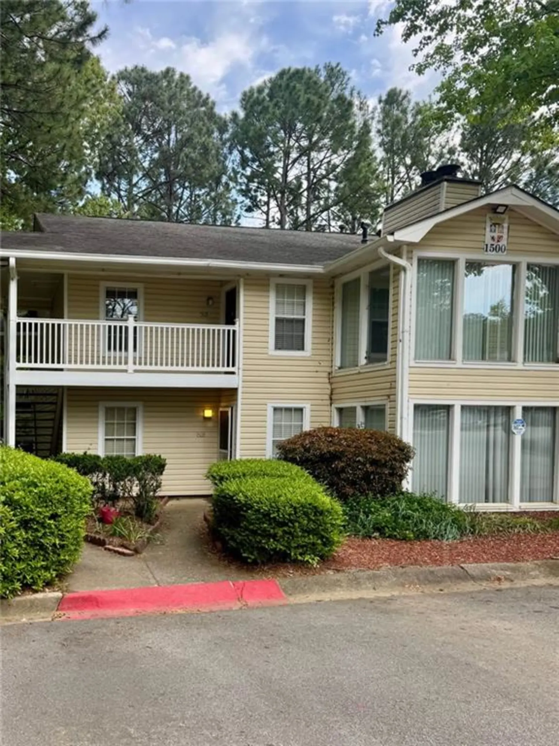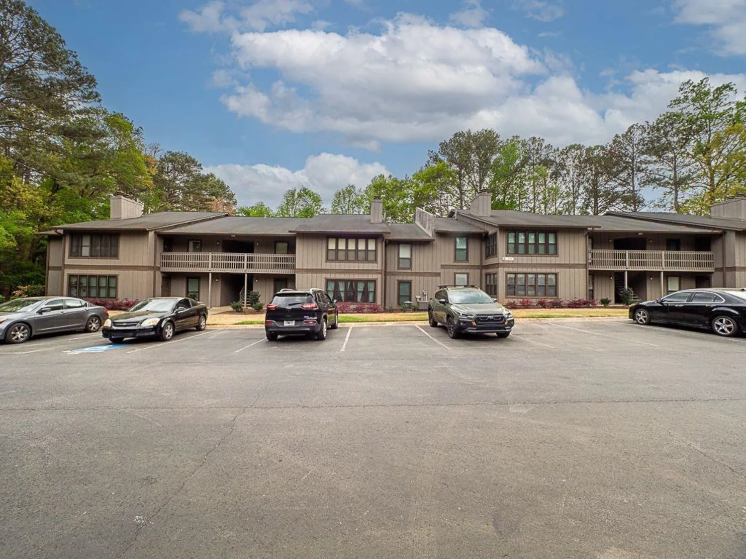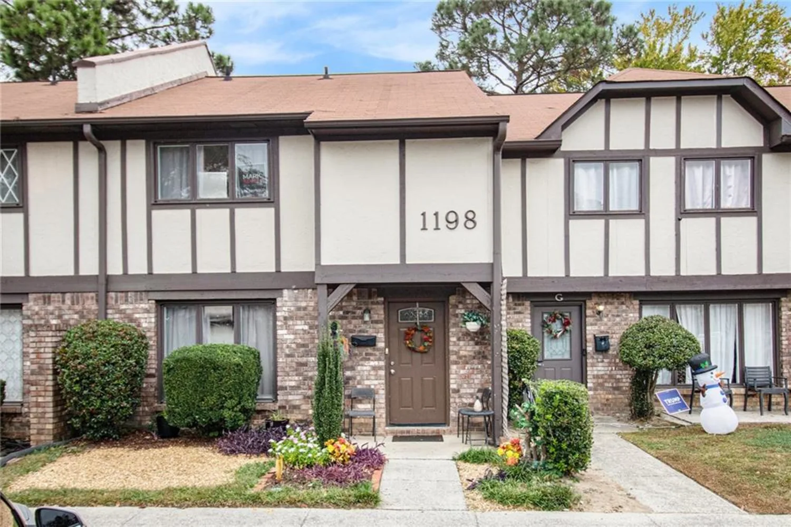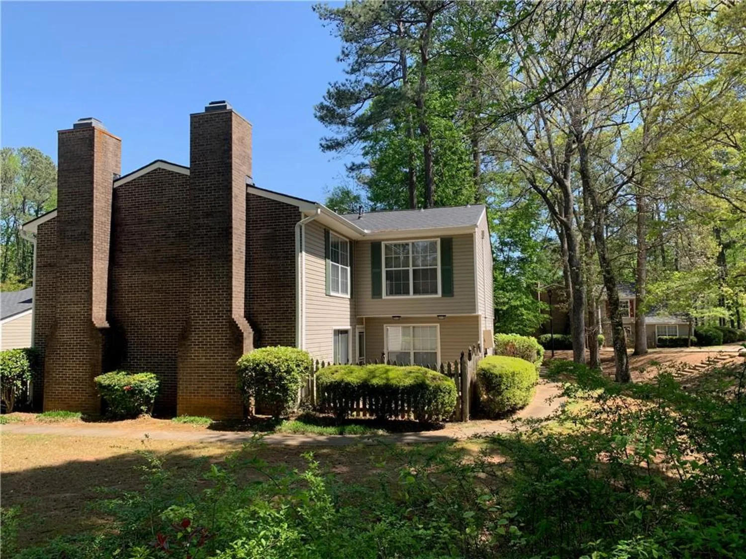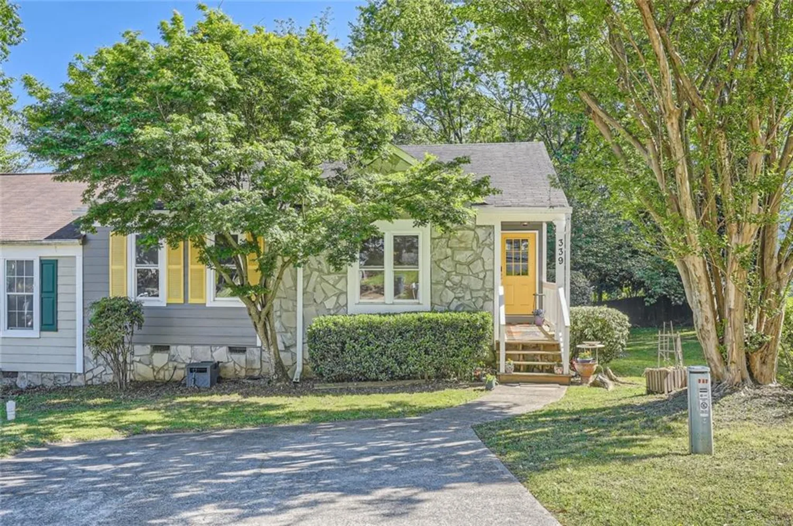1193 ashborough drive se eMarietta, GA 30067
1193 ashborough drive se eMarietta, GA 30067
Description
Charming renovated condo in Marietta – welcome to Ashborough Village, a vibrant community offering incredible value, convenience, and potential savings! This beautifully updated 2-bedroom, 1.5-bathroom condo is perfectly located just minutes from Marietta Square, I-75/I-285, The Battery, KSU’s Marietta campus, Life University, and top-rated Wheeler High School. Enjoy easy access to fantastic restaurants, shopping, and entertainment! This property may be eligible for up to 14 Down Payment Programs and up to $15,000 in down payment assistance, making it an amazing opportunity for first-time homebuyers, Cobb County government employees, or those working at Dobbins Air Reserve Base. Features You’ll Love: modern laminate flooring throughout, bright kitchen with white cabinetry & granite countertops, custom polished porcelain stand-up shower, roommate-friendly floor plan with oversized bedrooms & walk-in closets, private enclosed rear patio area with access to community green space, a first floor laundry room with washer/dryer included and 2 assigned parking spaces. Community Amenities include: pool, tennis courts, playground, clubhouse, dog park, security and more. **HOA covers water, sewer, gas, garbage, exterior maintenance, pest and termite control, front yard landscaping, and more**adding incredible value! This is a perfect affordable starter home or university student "kiddie condo" investment opportunity in a thriving location! Don’t miss out—schedule your tour today and see why Ashborough Village is one of Marietta’s best-kept secrets!
Property Details for 1193 Ashborough Drive SE E
- Subdivision ComplexAshborough Village
- Architectural StyleEuropean, Townhouse
- ExteriorOther
- Num Of Parking Spaces2
- Parking FeaturesAssigned, See Remarks
- Property AttachedYes
- Waterfront FeaturesNone
LISTING UPDATED:
- StatusClosed
- MLS #7471285
- Days on Site101
- Taxes$2,231 / year
- HOA Fees$450 / month
- MLS TypeResidential
- Year Built1973
- CountryCobb - GA
LISTING UPDATED:
- StatusClosed
- MLS #7471285
- Days on Site101
- Taxes$2,231 / year
- HOA Fees$450 / month
- MLS TypeResidential
- Year Built1973
- CountryCobb - GA
Building Information for 1193 Ashborough Drive SE E
- StoriesTwo
- Year Built1973
- Lot Size0.1136 Acres
Payment Calculator
Term
Interest
Home Price
Down Payment
The Payment Calculator is for illustrative purposes only. Read More
Property Information for 1193 Ashborough Drive SE E
Summary
Location and General Information
- Community Features: Clubhouse, Dog Park, Homeowners Assoc, Near Public Transport, Near Schools, Playground, Pool, Street Lights, Other
- Directions: I-75 to Delk Rd., ramp to Hwy 41. Right on Rottenwood and right on Ashborough Rd. Then left onto Ashborough Drive just past the pool to 1193, Unit E will be on the right. Reserved parking spot(s) directly in front of unit - total of (2).
- View: City, Other
- Coordinates: 33.925392,-84.497189
School Information
- Elementary School: Powers Ferry
- Middle School: East Cobb
- High School: Wheeler
Taxes and HOA Information
- Parcel Number: 17065402360
- Tax Year: 2023
- Association Fee Includes: Gas, Maintenance Grounds, Pest Control, Sewer, Swim, Termite, Tennis, Trash, Water
- Tax Legal Description: ASHBOROUGH VILLAGE CONDOS LOT 5 UNIT 30
- Tax Lot: 5
Virtual Tour
- Virtual Tour Link PP: https://www.propertypanorama.com/1193-Ashborough-Drive-SE-E-Marietta-GA-30067/unbranded
Parking
- Open Parking: No
Interior and Exterior Features
Interior Features
- Cooling: Ceiling Fan(s), Central Air, Electric
- Heating: Central, Natural Gas
- Appliances: Dishwasher, Dryer, Gas Range, Refrigerator, Washer
- Basement: None
- Fireplace Features: None
- Flooring: Laminate
- Interior Features: High Speed Internet, His and Hers Closets
- Levels/Stories: Two
- Other Equipment: None
- Window Features: None
- Kitchen Features: Breakfast Bar, Cabinets White, Solid Surface Counters, Other
- Master Bathroom Features: Soaking Tub
- Foundation: Slab
- Total Half Baths: 1
- Bathrooms Total Integer: 2
- Bathrooms Total Decimal: 1
Exterior Features
- Accessibility Features: None
- Construction Materials: Brick Veneer, Frame, Stucco
- Fencing: Back Yard, Fenced, Privacy, Wood
- Horse Amenities: None
- Patio And Porch Features: Front Porch, Patio
- Pool Features: Fenced, In Ground
- Road Surface Type: Asphalt
- Roof Type: Composition
- Security Features: Fire Alarm, Smoke Detector(s)
- Spa Features: Community
- Laundry Features: In Hall, Laundry Room, Main Level
- Pool Private: No
- Road Frontage Type: City Street
- Other Structures: None
Property
Utilities
- Sewer: Public Sewer
- Utilities: Cable Available, Electricity Available, Phone Available
- Water Source: Public
- Electric: 110 Volts, 220 Volts
Property and Assessments
- Home Warranty: No
- Property Condition: Resale
Green Features
- Green Energy Efficient: None
- Green Energy Generation: None
Lot Information
- Above Grade Finished Area: 1178
- Common Walls: 2+ Common Walls
- Lot Features: Back Yard, Front Yard, Level
- Waterfront Footage: None
Multi Family
- # Of Units In Community: E
Rental
Rent Information
- Land Lease: No
- Occupant Types: Vacant
Public Records for 1193 Ashborough Drive SE E
Tax Record
- 2023$2,231.00 ($185.92 / month)
Home Facts
- Beds2
- Baths1
- Total Finished SqFt1,178 SqFt
- Above Grade Finished1,178 SqFt
- StoriesTwo
- Lot Size0.1136 Acres
- StyleCondominium
- Year Built1973
- APN17065402360
- CountyCobb - GA




