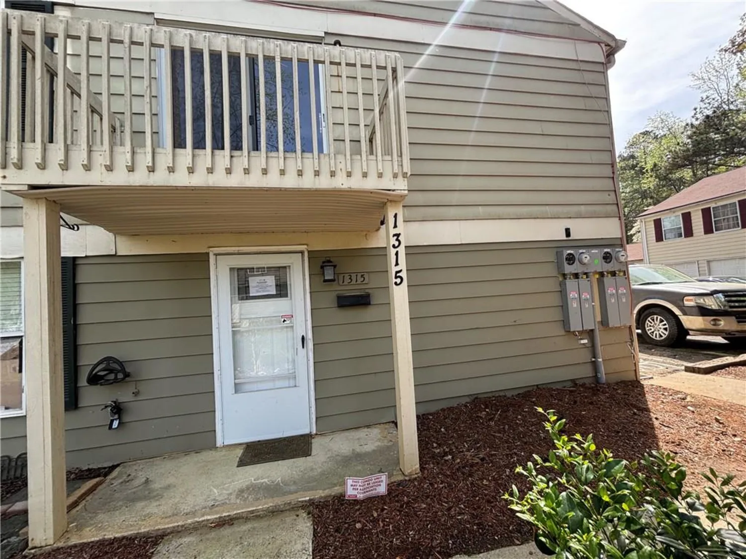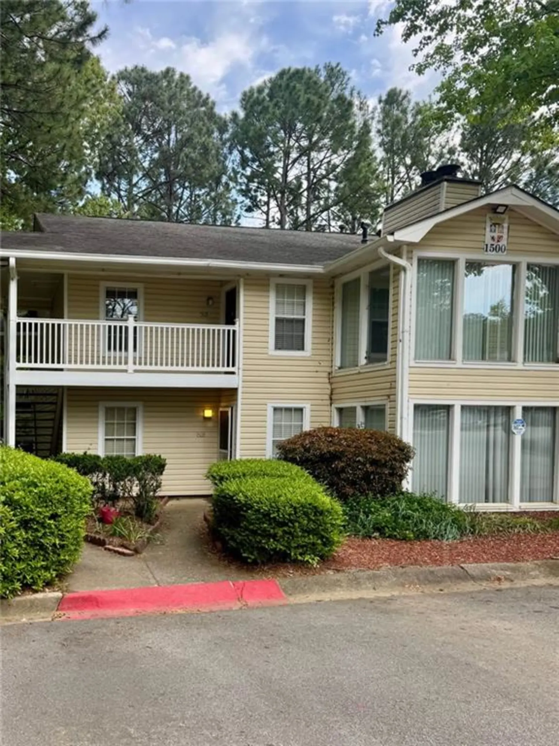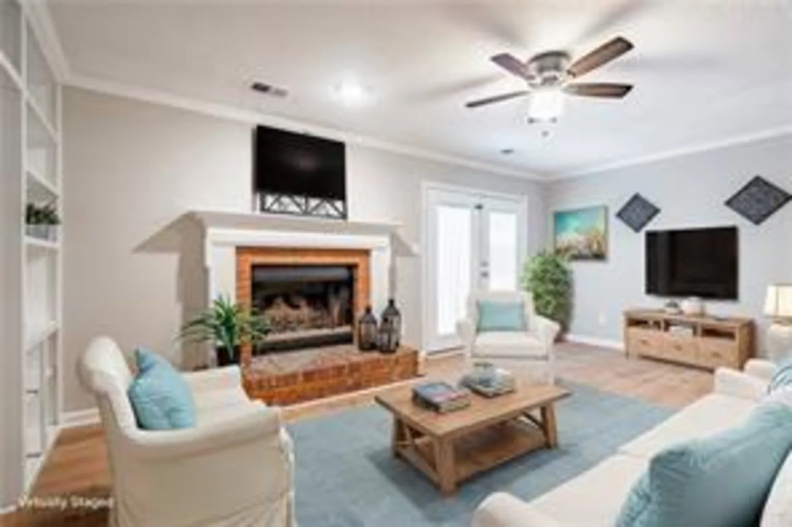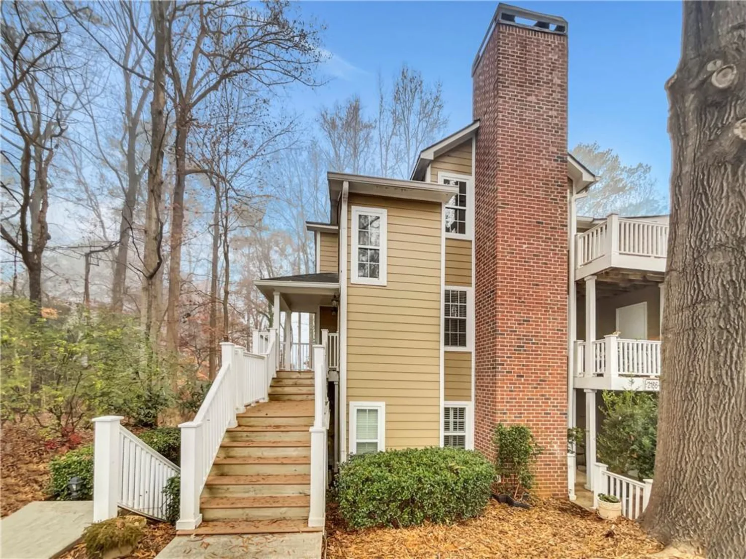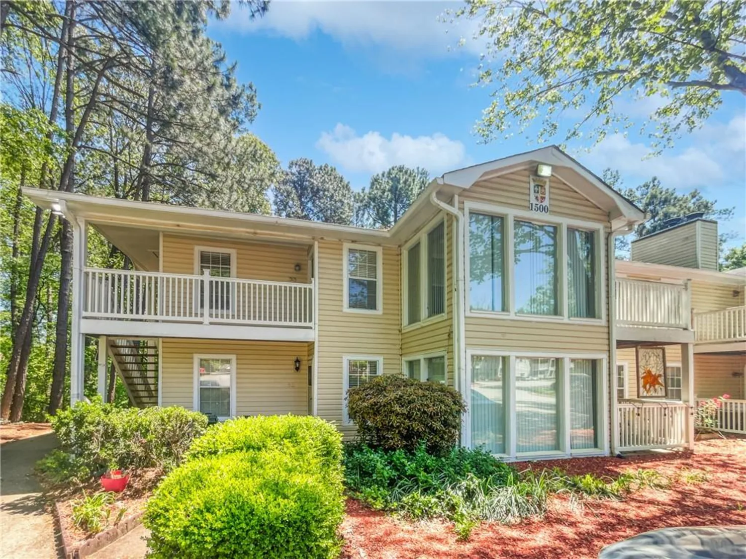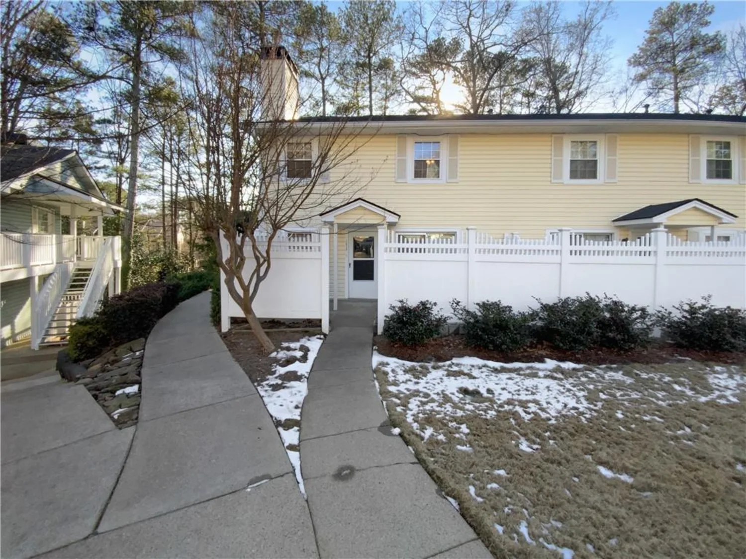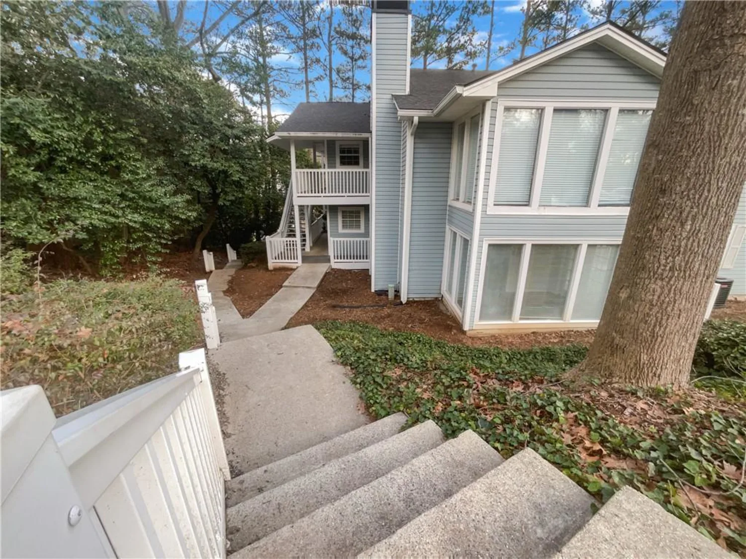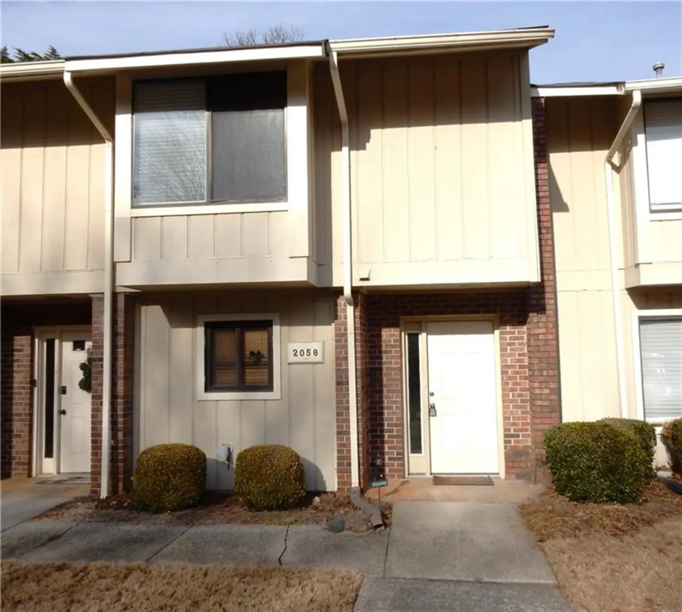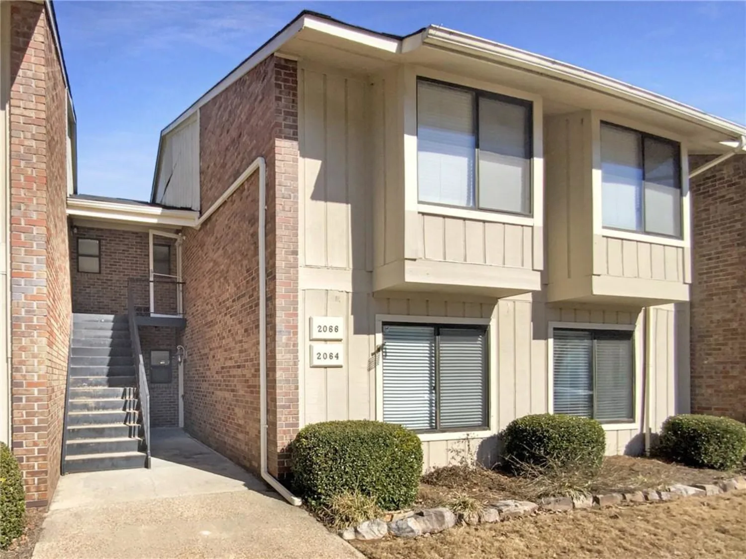1198 ashborough terrace se fMarietta, GA 30067
1198 ashborough terrace se fMarietta, GA 30067
Description
$5000 allowance for kitchen and paint offered at closing. Cabinet doorfronts are available to reinstall. Discover a beautifully updated townhouse that shines with modern charm! Both bathrooms have been tastefully renovated, while the kitchen boasts an inviting open concept design, perfect for family gatherings. Bring your culinary dreams to life with a stunning kitchen remodel completed in 2024. Enjoy the sleek feel of luxury stone tile on the main level and vinyl flooring upstairs—no carpet here! The fenced in patio features low-maintenance astroturf and garden area, adding to the home's allure. The primary bedroom has ensuite access to the adjoining bath offering two entrances. Situated in an unbeatable location, this townhouse places you moments away from Life University and Kennesaw State University, with effortless access to Highway 41, I-75, and I-285. Indulge in nearby shopping malls, delightful restaurants, and the excitement of Braves games at The Battery. This fantastic community offers ample visitor parking, plus two assigned spots for each unit. With the HOA covering water, sewer, gas, exterior maintenance, termite insurance, trash pickup, a refreshing swimming pool, clubhouse access, a play area, and a dog park, your only responsibility is the electricity bill. Embrace a lifestyle of convenience and comfort in this delightful home!
Property Details for 1198 Ashborough Terrace SE F
- Subdivision ComplexAshborough Village Condos
- Architectural StyleTownhouse
- ExteriorCourtyard
- Num Of Parking Spaces2
- Parking FeaturesAssigned
- Property AttachedYes
- Waterfront FeaturesNone
LISTING UPDATED:
- StatusActive
- MLS #7482986
- Days on Site115
- Taxes$161 / year
- HOA Fees$450 / month
- MLS TypeResidential
- Year Built1973
- Lot Size0.15 Acres
- CountryCobb - GA
LISTING UPDATED:
- StatusActive
- MLS #7482986
- Days on Site115
- Taxes$161 / year
- HOA Fees$450 / month
- MLS TypeResidential
- Year Built1973
- Lot Size0.15 Acres
- CountryCobb - GA
Building Information for 1198 Ashborough Terrace SE F
- StoriesTwo
- Year Built1973
- Lot Size0.1535 Acres
Payment Calculator
Term
Interest
Home Price
Down Payment
The Payment Calculator is for illustrative purposes only. Read More
Property Information for 1198 Ashborough Terrace SE F
Summary
Location and General Information
- Community Features: Playground, Pool
- Directions: From I75N to exit 261 (E. Delk RD). Keep left on ramp towards Dobbins AFB. Merge onto Delk Rd. Take Ramp towards US 41. Right on Rottenwood Drive. Right on Ashborough Rd.
- View: Other
- Coordinates: 33.924423,-84.498168
School Information
- Elementary School: Powers Ferry
- Middle School: East Cobb
- High School: Wheeler
Taxes and HOA Information
- Parcel Number: 17065401830
- Tax Year: 2023
- Association Fee Includes: Gas, Insurance, Maintenance Grounds, Maintenance Structure, Pest Control, Swim, Termite, Trash, Water
- Tax Legal Description: ASHBOROUGH VILLAGE CONDOS LOT 6 UNIT 23
Virtual Tour
Parking
- Open Parking: No
Interior and Exterior Features
Interior Features
- Cooling: Ceiling Fan(s), Central Air
- Heating: Central, Natural Gas
- Appliances: Dishwasher, Gas Range
- Basement: None
- Fireplace Features: None
- Flooring: Ceramic Tile, Laminate
- Interior Features: Other
- Levels/Stories: Two
- Other Equipment: None
- Window Features: None
- Kitchen Features: None
- Master Bathroom Features: None
- Foundation: Slab
- Total Half Baths: 1
- Bathrooms Total Integer: 2
- Bathrooms Total Decimal: 1
Exterior Features
- Accessibility Features: None
- Construction Materials: Other
- Fencing: Back Yard
- Horse Amenities: None
- Patio And Porch Features: Patio
- Pool Features: None
- Road Surface Type: Asphalt
- Roof Type: Shingle
- Security Features: None
- Spa Features: None
- Laundry Features: Main Level
- Pool Private: No
- Road Frontage Type: Private Road
- Other Structures: None
Property
Utilities
- Sewer: Public Sewer
- Utilities: Cable Available, Electricity Available, Natural Gas Available, Phone Available, Sewer Available, Water Available
- Water Source: Public
- Electric: 220 Volts
Property and Assessments
- Home Warranty: No
- Property Condition: Resale
Green Features
- Green Energy Efficient: None
- Green Energy Generation: None
Lot Information
- Above Grade Finished Area: 1425
- Common Walls: 2+ Common Walls
- Lot Features: Other
- Waterfront Footage: None
Multi Family
- # Of Units In Community: F
Rental
Rent Information
- Land Lease: No
- Occupant Types: Owner
Public Records for 1198 Ashborough Terrace SE F
Tax Record
- 2023$161.00 ($13.42 / month)
Home Facts
- Beds3
- Baths1
- Total Finished SqFt1,425 SqFt
- Above Grade Finished1,425 SqFt
- StoriesTwo
- Lot Size0.1535 Acres
- StyleTownhouse
- Year Built1973
- APN17065401830
- CountyCobb - GA




