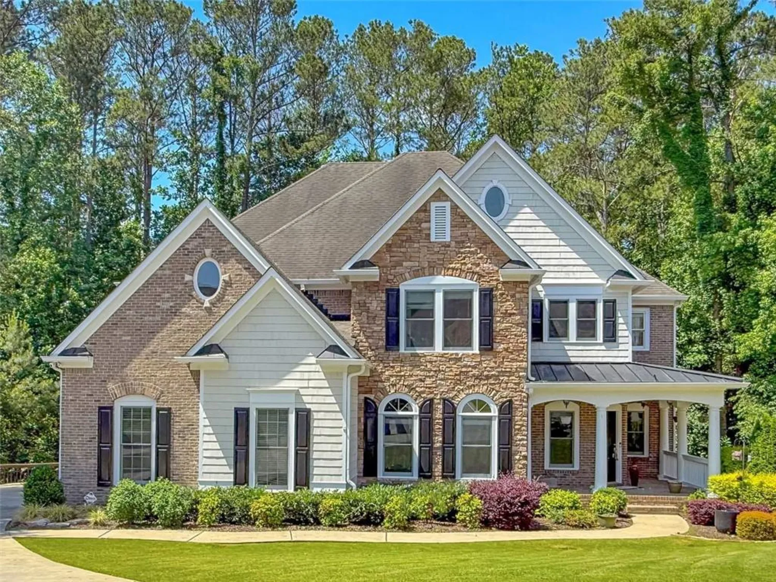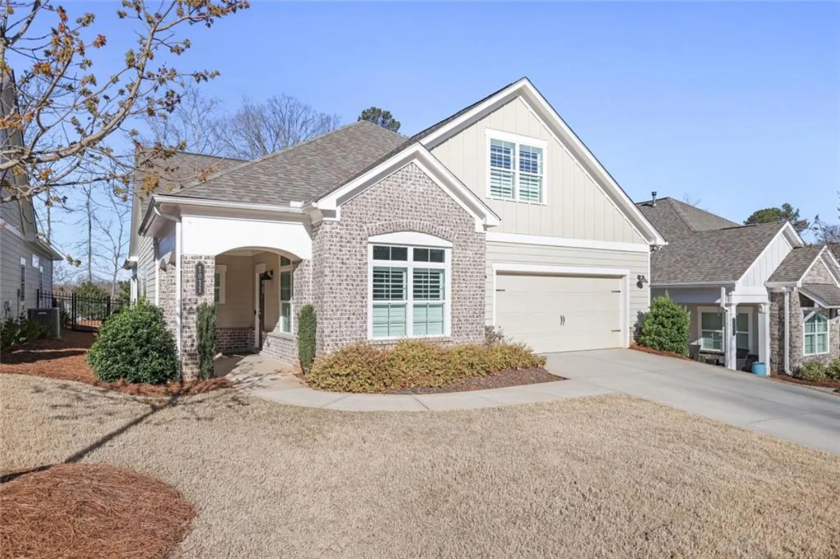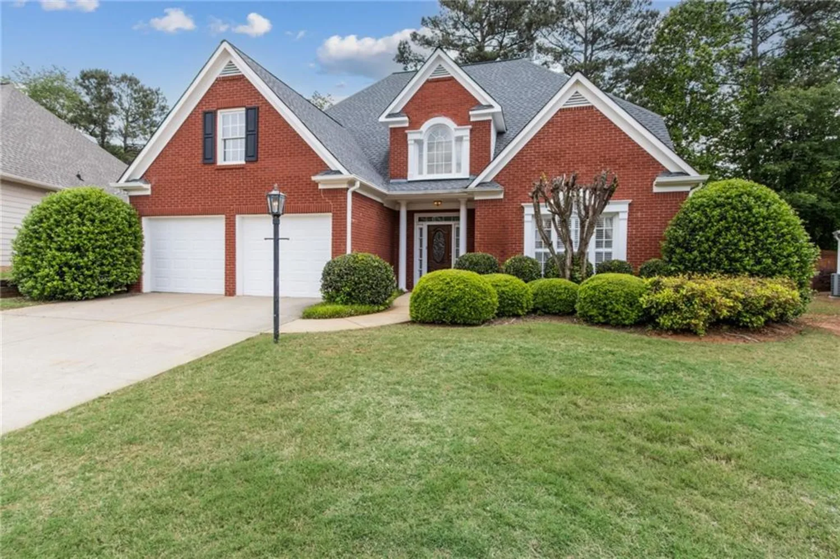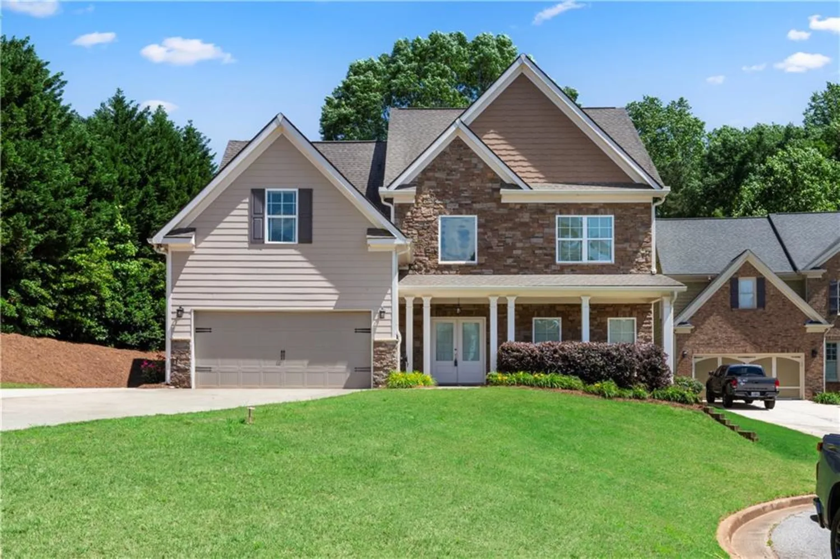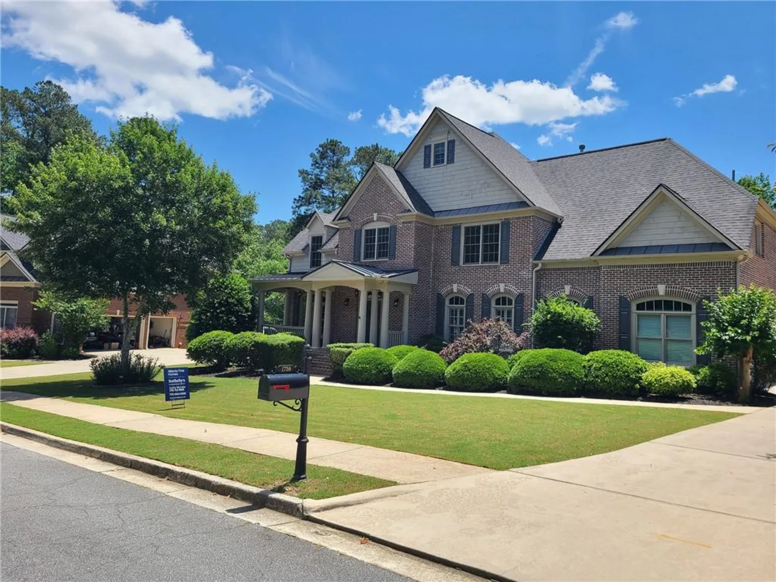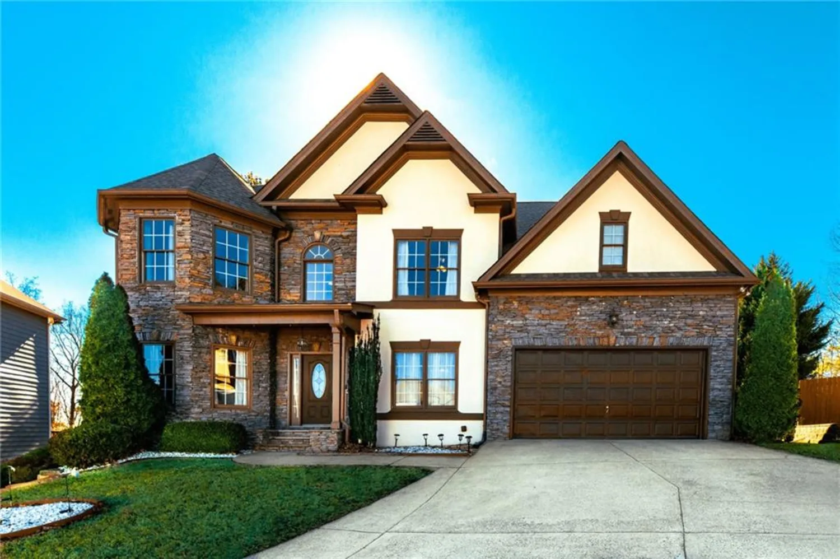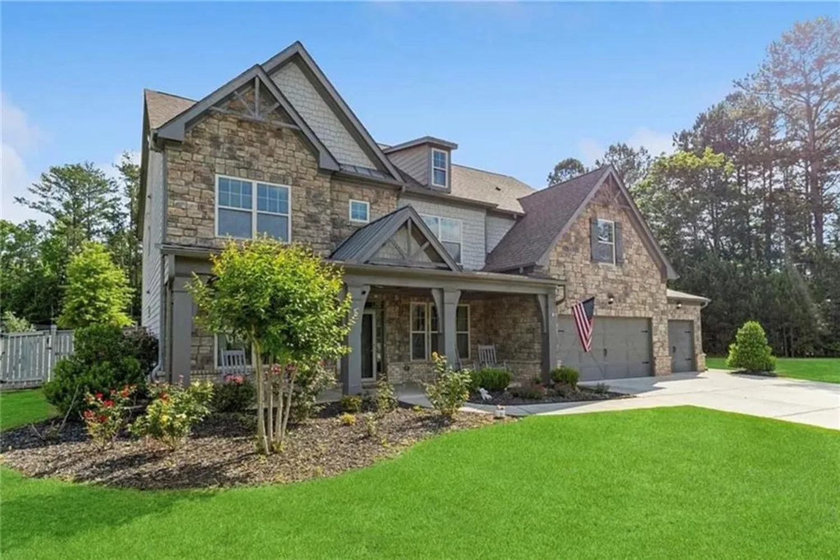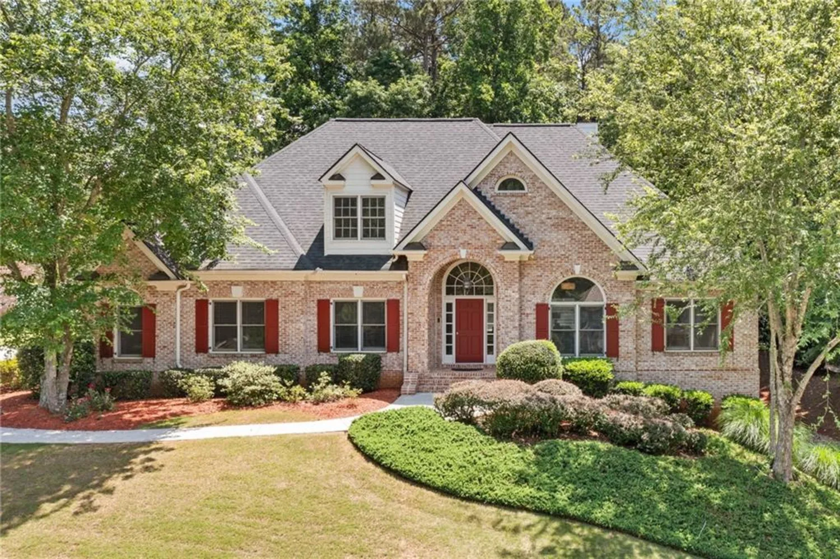3126 crestmont way nwKennesaw, GA 30152
3126 crestmont way nwKennesaw, GA 30152
Description
BACK ON MARKET AT NO FAULT OF SELLER, REDUCED FOR A QUICK SALE & ready to close! Seller's loss is your gain, over $120k in upgrades and instant equity. This home has it all! Appraisal is in and shows the value of this beauty! Immerse yourself in the allure of this beautifully remodeled 7-bedroom, 4 1/2-bathroom with a 2-car side entry garage and finished basement! Nestled in a picturesque neighborhood perfectly situated in a cul-de-sac, this residence boasts an eye-catching exterior presence. The home radiates elegance, redefining the essence of modern living and exquisite taste, offering an unparalleled lifestyle that seamlessly combines opulence and serenity. This jaw-dropping transformation is a testament to extraordinary design, showcasing luxury aesthetics with attention to detail evident in every corner. From the stately entrance to the meticulously curated interior, every element has been thoughtfully chosen to create a harmonious living space. The heart of this home is the gourmet kitchen, seamlessly blending form, function, and design, making it a culinary sanctuary. Equipped with stainless steel appliances, level 8 quartz countertops, upgraded light fixtures, white cabinets, a gorgeous backsplash, an expansive island, spacious storage, and upgraded fixtures throughout. Revel in the warmth of the family room, complete with a cozy upgraded modern fireplace, providing an idyllic space for unwinding and relaxation. This open-concept beauty is the largest floor plan in the community, offering a spacious dining room and formal living area, making it the perfect grandeur canvas for your personal touches and décor! It already shines with a luxurious lighting package throughout! Unwind in the lavish oversized master suite, featuring a premier spa-like breathtaking master bathroom, regal freestanding bathtub, and a 5-foot deluxe rain shower haven! Your personal retreat awaits after a long day, providing a sanctuary of relaxation. Four secondary spacious bedrooms are perfect for hosting family gatherings and more, or head down to the basement apartment or in-law suite, featuring beautiful Luxury Vinyl Plank flooring, an open kitchen, two additional oversized bedrooms, and an upgraded bathroom with a walk-in shower! As if that’s not enough, step into your own private oasis, complete with a sunroom that overlooks the sparkling saltwater pool, extended deck, and hot tub! It's the perfect setting for entertaining guests or enjoying quiet evenings under the stars. This is more than a home; it's an investment in a life well-lived. Don't miss the opportunity to make this extraordinary property yours. Schedule a private tour and experience the magic for yourself! Conveniently located near shopping, interstates, great schools and more! This remodel will feel like new, owners are no longer relocating to GA due to work and never moved in.
Property Details for 3126 Crestmont Way NW
- Subdivision ComplexWalkers Ridge North
- Architectural StyleTraditional
- ExteriorLighting
- Num Of Garage Spaces2
- Parking FeaturesAttached, Garage
- Property AttachedNo
- Waterfront FeaturesNone
LISTING UPDATED:
- StatusActive
- MLS #7467093
- Days on Site212
- Taxes$6,224 / year
- HOA Fees$550 / year
- MLS TypeResidential
- Year Built1995
- Lot Size0.34 Acres
- CountryCobb - GA
LISTING UPDATED:
- StatusActive
- MLS #7467093
- Days on Site212
- Taxes$6,224 / year
- HOA Fees$550 / year
- MLS TypeResidential
- Year Built1995
- Lot Size0.34 Acres
- CountryCobb - GA
Building Information for 3126 Crestmont Way NW
- StoriesThree Or More
- Year Built1995
- Lot Size0.3399 Acres
Payment Calculator
Term
Interest
Home Price
Down Payment
The Payment Calculator is for illustrative purposes only. Read More
Property Information for 3126 Crestmont Way NW
Summary
Location and General Information
- Community Features: Homeowners Assoc, Near Shopping
- Directions: GPS Friendly
- View: Pool
- Coordinates: 33.986005,-84.639971
School Information
- Elementary School: Hayes
- Middle School: Pine Mountain
- High School: Kennesaw Mountain
Taxes and HOA Information
- Parcel Number: 20024001650
- Tax Year: 2022
- Tax Legal Description: WALKERS RIDGE NORTH LOT 77 BLOCK B UNIT 2
- Tax Lot: 77
Virtual Tour
- Virtual Tour Link PP: https://www.propertypanorama.com/3126-Crestmont-Way-NW-Kennesaw-GA-30152/unbranded
Parking
- Open Parking: No
Interior and Exterior Features
Interior Features
- Cooling: Ceiling Fan(s), Central Air
- Heating: Central
- Appliances: Dishwasher, Disposal, Gas Range, Refrigerator, Washer
- Basement: Bath/Stubbed, Daylight, Exterior Entry, Finished, Finished Bath, Interior Entry
- Fireplace Features: Electric, Factory Built, Family Room
- Flooring: Hardwood, Luxury Vinyl
- Interior Features: Crown Molding, Double Vanity, Entrance Foyer 2 Story, Tray Ceiling(s), Vaulted Ceiling(s)
- Levels/Stories: Three Or More
- Other Equipment: None
- Window Features: Double Pane Windows
- Kitchen Features: Cabinets White, Country Kitchen, Eat-in Kitchen, Kitchen Island, Pantry, View to Family Room
- Master Bathroom Features: Double Vanity, Separate Tub/Shower, Vaulted Ceiling(s)
- Foundation: Block
- Total Half Baths: 1
- Bathrooms Total Integer: 5
- Bathrooms Total Decimal: 4
Exterior Features
- Accessibility Features: None
- Construction Materials: Brick Front, HardiPlank Type
- Fencing: Back Yard
- Horse Amenities: None
- Patio And Porch Features: Deck, Enclosed, Front Porch, Patio
- Pool Features: Gunite, In Ground, Salt Water
- Road Surface Type: Asphalt
- Roof Type: Shingle
- Security Features: Carbon Monoxide Detector(s), Security System Leased, Smoke Detector(s)
- Spa Features: None
- Laundry Features: Laundry Room, Main Level
- Pool Private: No
- Road Frontage Type: County Road
- Other Structures: Other
Property
Utilities
- Sewer: Public Sewer
- Utilities: Electricity Available, Natural Gas Available, Phone Available, Sewer Available, Underground Utilities, Water Available
- Water Source: Public
- Electric: None
Property and Assessments
- Home Warranty: No
- Property Condition: Resale
Green Features
- Green Energy Efficient: None
- Green Energy Generation: None
Lot Information
- Common Walls: No Common Walls
- Lot Features: Back Yard, Cul-De-Sac, Front Yard, Landscaped, Level
- Waterfront Footage: None
Rental
Rent Information
- Land Lease: No
- Occupant Types: Owner
Public Records for 3126 Crestmont Way NW
Tax Record
- 2022$6,224.00 ($518.67 / month)
Home Facts
- Beds7
- Baths4
- Total Finished SqFt4,626 SqFt
- StoriesThree Or More
- Lot Size0.3399 Acres
- StyleSingle Family Residence
- Year Built1995
- APN20024001650
- CountyCobb - GA
- Fireplaces1




