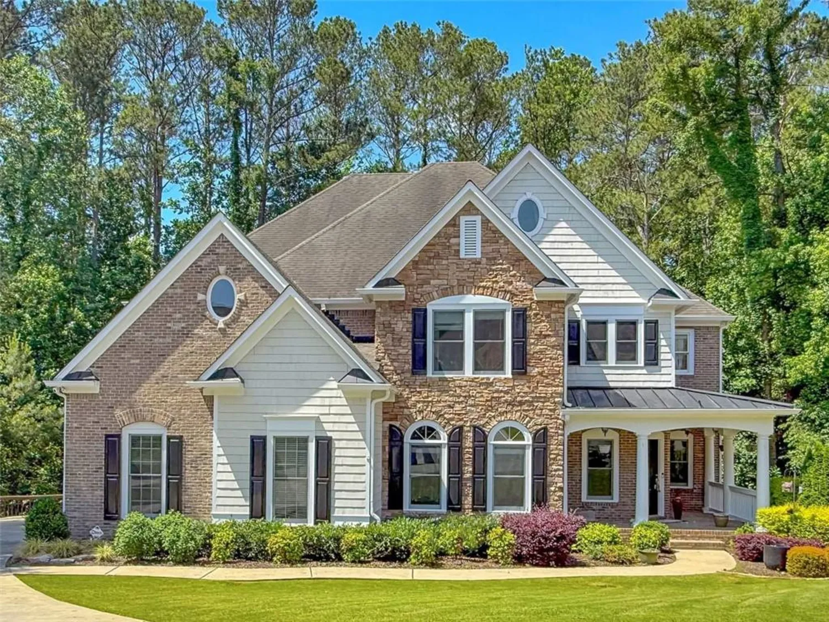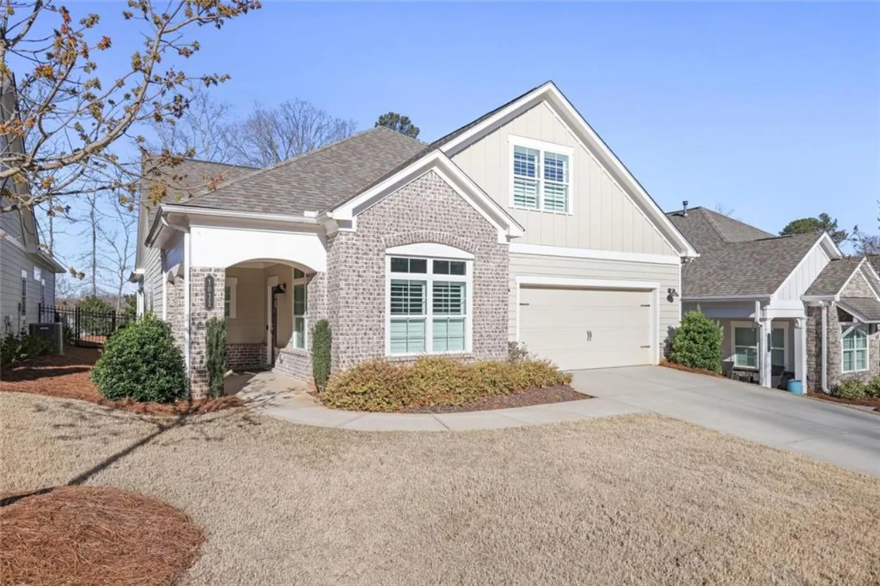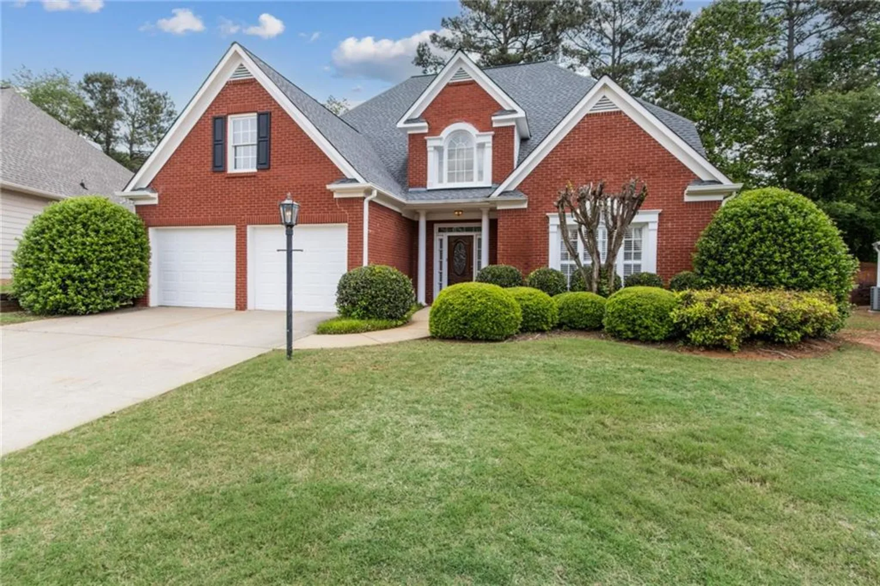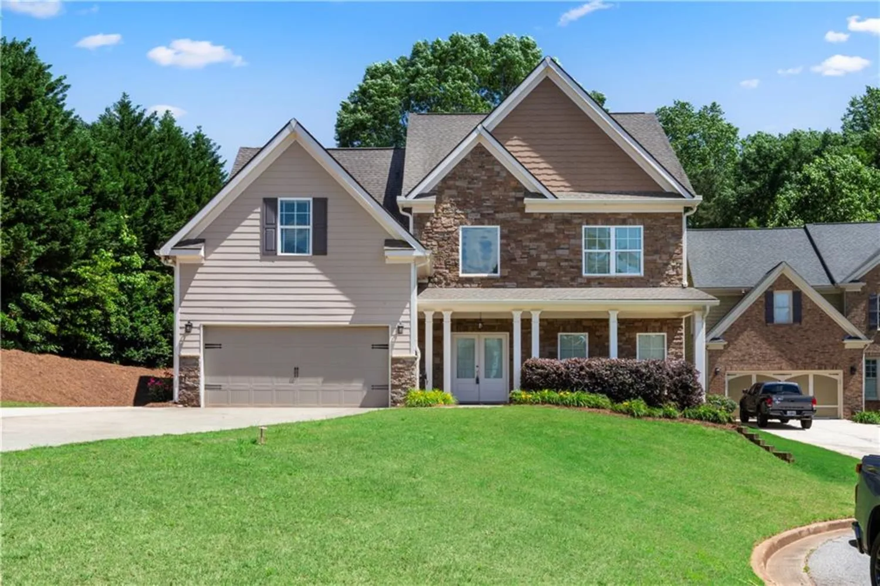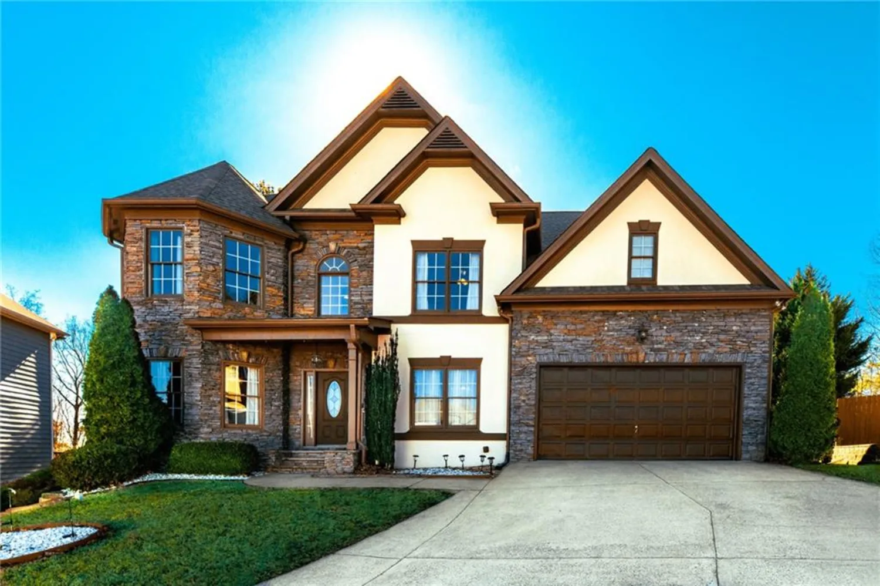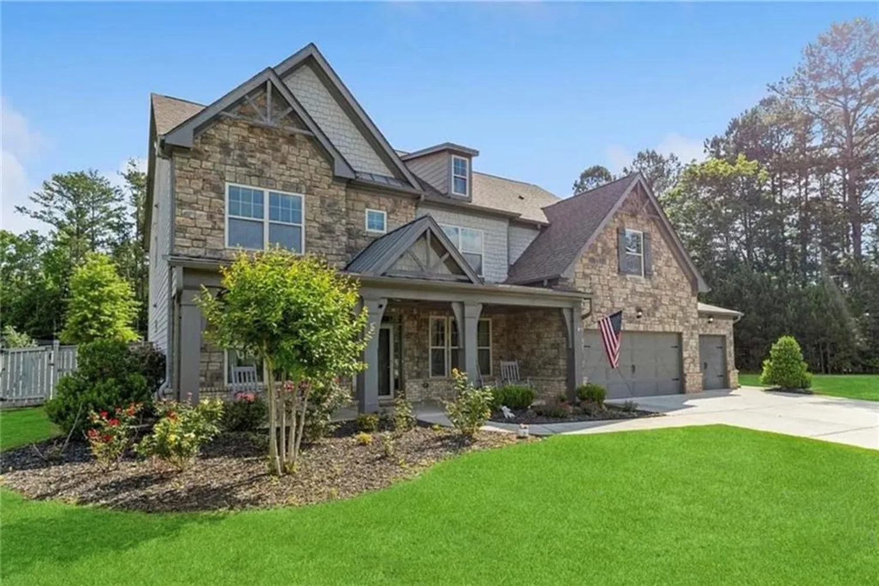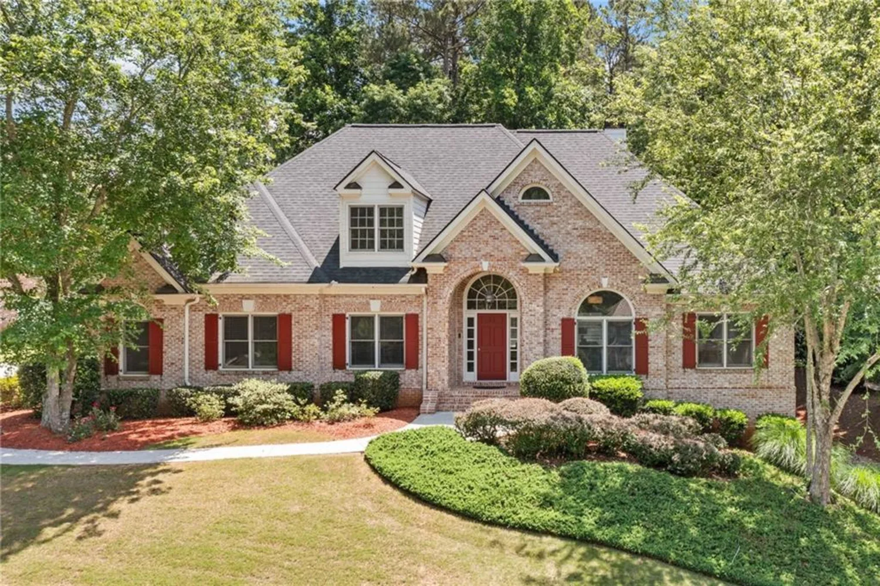1758 rosehedge way nwKennesaw, GA 30152
1758 rosehedge way nwKennesaw, GA 30152
Description
Welcome home to comfort, charm, and convenience—just minutes from Lake Allatoona, Leone Price Park, Brookstone Country Club, shopping, the library, YMCA, medical facilities, and top-rated schools. Step into the light-filled two-story foyer, where newly refinished hardwood floors lead you into a versatile home office, formal LR or Library and an elegant formal dining room. Plantation Shutters across the front of the house add to the beautiful curb appeal . Turf Masters recently aerated to insure the lawn comes back as pretty as last year. Thoughtful details like French doors and crown molding add a touch of classic style to this wonderful floor plan. The spacious two-story great room is warm and welcoming, with abundant natural light, a cozy fireplace, and seamless flow into the heart of the home: the kitchen. Designed with the home chef in mind, the kitchen boasts granite countertops, stainless steel appliances, and an inviting breakfast bar ideal for casual mornings or chatting with guests while you cook. Upgraded gas cooktop and DW are new to this home, as well as the new laundry sink, Upstairs, the primary suite offers a peaceful retreat, complete with a cozy sitting area, dual walk-in closets, and a spacious en-suite bath featuring a soaking tub, separate shower, and double vanities. Three additional bedrooms offer plenty of space for family or guests—one with its own private bath, and two sharing a convenient Jack-and-Jill layout. Perfect floor plan! The finished terrace level extends your living space with room to relax, entertain, or play—complete with easy to maintain LVP flooring, a large storage area, podcast nook, and flexible space for movie nights, game days, or weekend guests. Step outside to enjoy the covered patio and extended deck, ideal for summer barbecues or quiet mornings with coffee. Nestled in a swim/tennis community with a playground and located near a local horse farm, this home blends peaceful living with everyday convenience. This home has been lovingly maintained with new paint, electrical upgrades, and both HVAC systems have been replaced.
Property Details for 1758 Rosehedge Way NW
- Subdivision ComplexHedgerose
- Architectural StyleTraditional
- ExteriorPrivate Entrance, Private Yard
- Num Of Garage Spaces3
- Parking FeaturesGarage, Kitchen Level, Level Driveway
- Property AttachedNo
- Waterfront FeaturesNone
LISTING UPDATED:
- StatusActive
- MLS #7577714
- Days on Site15
- Taxes$7,212 / year
- HOA Fees$714 / year
- MLS TypeResidential
- Year Built2004
- Lot Size0.46 Acres
- CountryCobb - GA
LISTING UPDATED:
- StatusActive
- MLS #7577714
- Days on Site15
- Taxes$7,212 / year
- HOA Fees$714 / year
- MLS TypeResidential
- Year Built2004
- Lot Size0.46 Acres
- CountryCobb - GA
Building Information for 1758 Rosehedge Way NW
- StoriesThree Or More
- Year Built2004
- Lot Size0.4600 Acres
Payment Calculator
Term
Interest
Home Price
Down Payment
The Payment Calculator is for illustrative purposes only. Read More
Property Information for 1758 Rosehedge Way NW
Summary
Location and General Information
- Community Features: Homeowners Assoc, Near Schools, Near Shopping, Playground, Pool, Sidewalks, Tennis Court(s)
- Directions: Travel Stilesboro Rd west. At intersection of Stilesboro & Acworth Due West Rd, travel approx. 1.3 miles & neighborhood will be on your left. Turn left onto Rose Hedge Way and home will be on your left.
- View: Neighborhood
- Coordinates: 33.991777,-84.697512
School Information
- Elementary School: Frey
- Middle School: Durham
- High School: Harrison
Taxes and HOA Information
- Parcel Number: 20022401670
- Tax Year: 2024
- Association Fee Includes: Maintenance Grounds, Swim, Tennis
- Tax Legal Description: 20-0224-0-167-0
- Tax Lot: 49
Virtual Tour
- Virtual Tour Link PP: https://www.propertypanorama.com/1758-Rosehedge-Way-NW-Kennesaw-GA-30152/unbranded
Parking
- Open Parking: Yes
Interior and Exterior Features
Interior Features
- Cooling: Ceiling Fan(s), Central Air, Zoned
- Heating: Central, Natural Gas
- Appliances: Dishwasher, Disposal, Gas Cooktop, Gas Oven, Gas Water Heater, Microwave
- Basement: Bath/Stubbed, Daylight, Exterior Entry, Interior Entry, Partial
- Fireplace Features: Family Room, Gas Starter
- Flooring: Carpet, Hardwood
- Interior Features: Cathedral Ceiling(s), Crown Molding, Disappearing Attic Stairs, Double Vanity, Entrance Foyer 2 Story, High Ceilings 9 ft Lower, High Ceilings 9 ft Upper, High Speed Internet, His and Hers Closets, Tray Ceiling(s), Vaulted Ceiling(s), Walk-In Closet(s)
- Levels/Stories: Three Or More
- Other Equipment: None
- Window Features: Double Pane Windows, Plantation Shutters
- Kitchen Features: Breakfast Bar, Breakfast Room, Cabinets White, Eat-in Kitchen, Kitchen Island, Pantry, Solid Surface Counters, View to Family Room
- Master Bathroom Features: Double Vanity, Separate Tub/Shower, Soaking Tub, Vaulted Ceiling(s)
- Foundation: Concrete Perimeter
- Total Half Baths: 1
- Bathrooms Total Integer: 4
- Bathrooms Total Decimal: 3
Exterior Features
- Accessibility Features: None
- Construction Materials: Brick 3 Sides, Cement Siding
- Fencing: Back Yard
- Horse Amenities: None
- Patio And Porch Features: Covered, Front Porch, Rear Porch
- Pool Features: None
- Road Surface Type: Asphalt
- Roof Type: Shingle
- Security Features: Smoke Detector(s)
- Spa Features: None
- Laundry Features: Laundry Room, Main Level, Sink
- Pool Private: No
- Road Frontage Type: City Street
- Other Structures: None
Property
Utilities
- Sewer: Public Sewer
- Utilities: Cable Available, Electricity Available, Natural Gas Available, Phone Available, Sewer Available
- Water Source: Public
- Electric: 110 Volts
Property and Assessments
- Home Warranty: No
- Property Condition: Resale
Green Features
- Green Energy Efficient: None
- Green Energy Generation: None
Lot Information
- Common Walls: No Common Walls
- Lot Features: Back Yard, Front Yard, Level
- Waterfront Footage: None
Rental
Rent Information
- Land Lease: No
- Occupant Types: Vacant
Public Records for 1758 Rosehedge Way NW
Tax Record
- 2024$7,212.00 ($601.00 / month)
Home Facts
- Beds4
- Baths3
- Total Finished SqFt4,004 SqFt
- StoriesThree Or More
- Lot Size0.4600 Acres
- StyleSingle Family Residence
- Year Built2004
- APN20022401670
- CountyCobb - GA
- Fireplaces1




