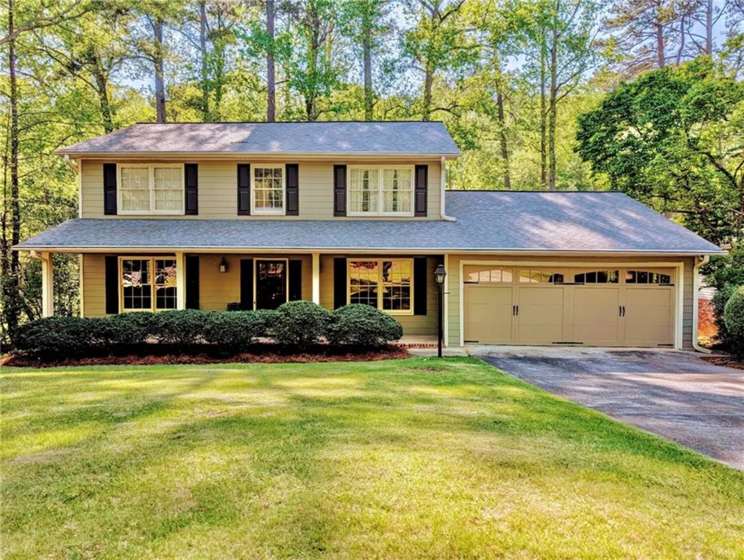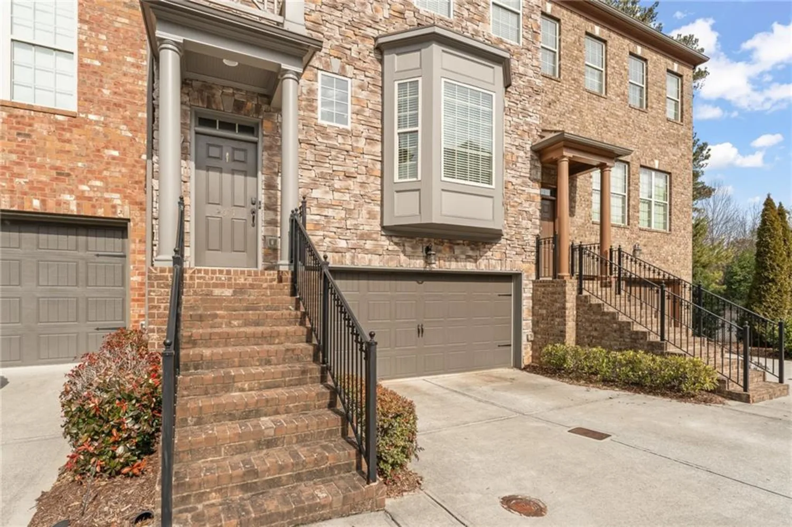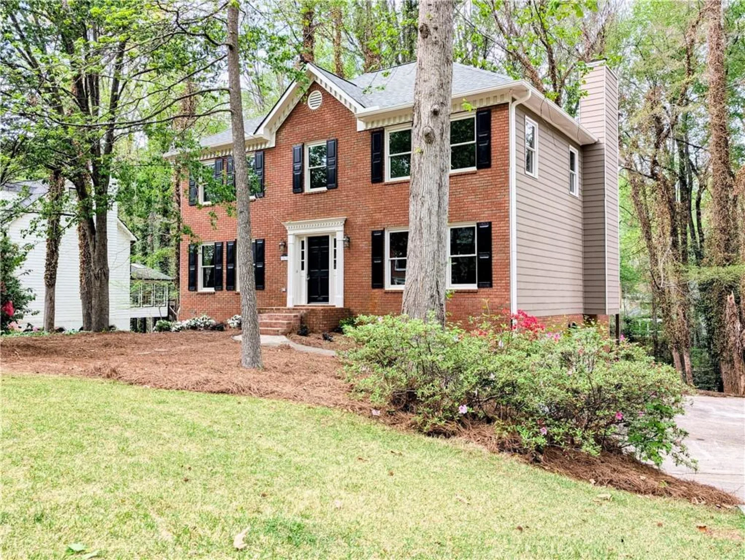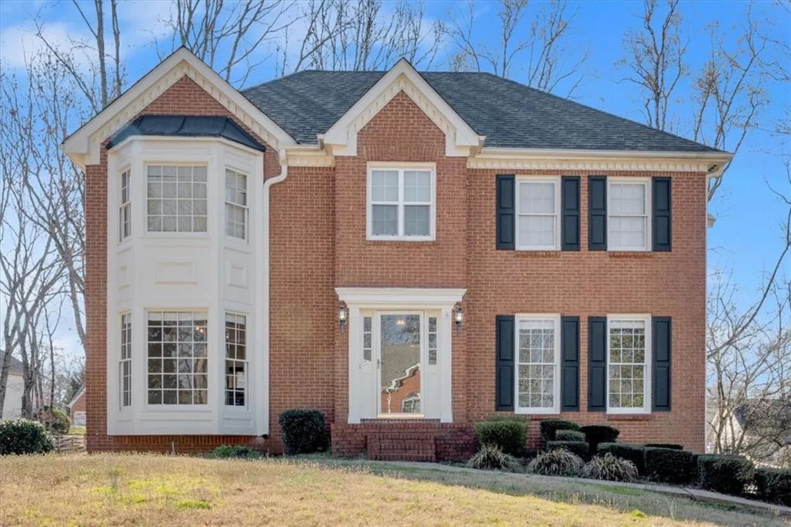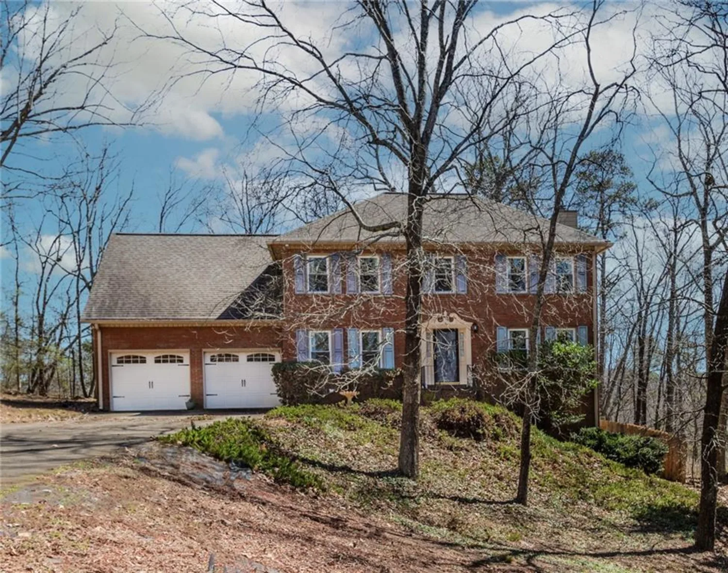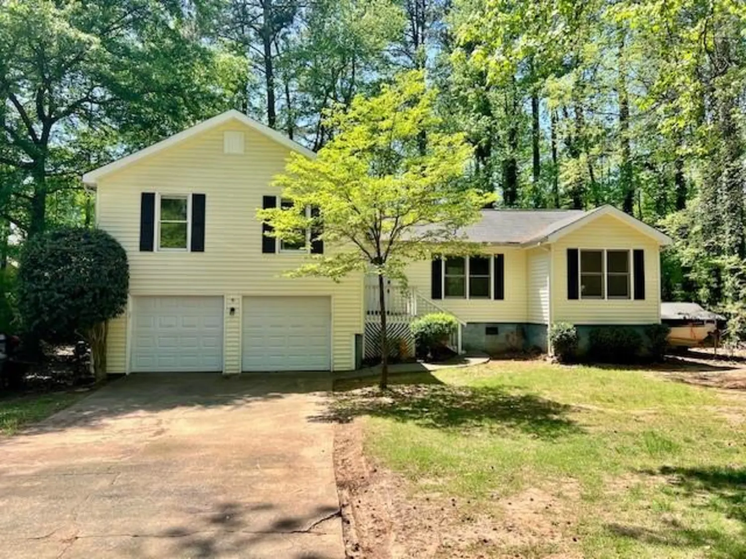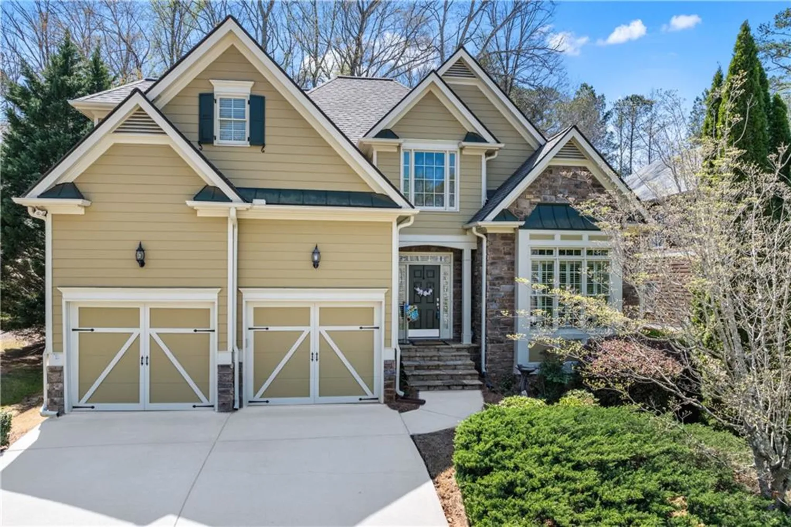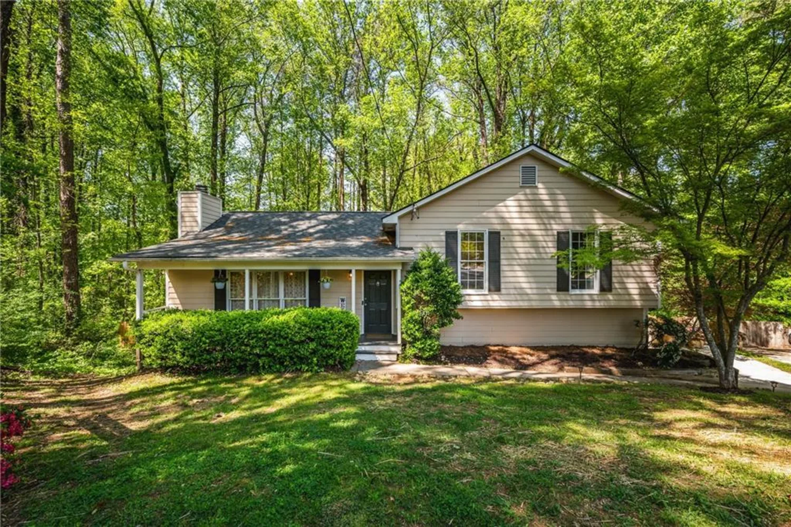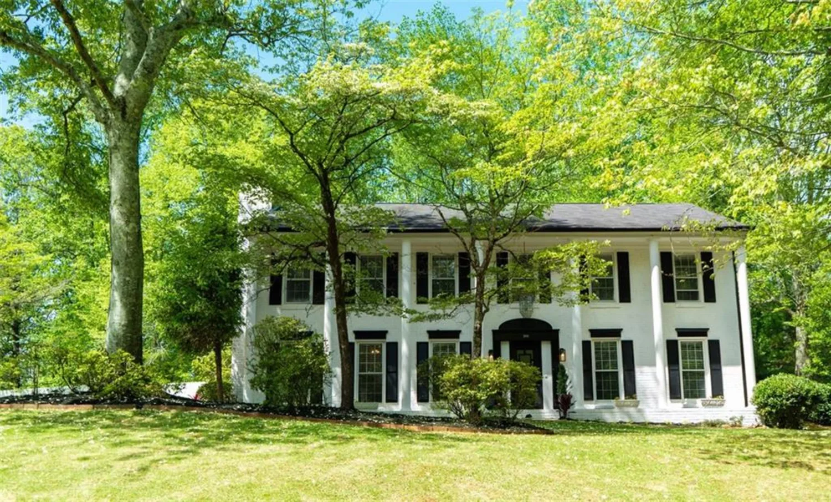1555 whitlock roadMarietta, GA 30066
1555 whitlock roadMarietta, GA 30066
Description
Nestled on a serene, quiet street in Marietta, Georgia, this luxurious 4-sided brick ranch at 1555 Whitlock Road offers the epitome of elegance and comfort on 2 acres of usable level land. The long picturesque driveway leads you to the main level and lower level with a separate apartment with a prvavte stepless entry. On the main level enter through new gorgeous double french doors into a spacious, open-concept living area perfect for entertaining. The home boasts a large living room or den, a brand-new gourmet kitchen with modern appliances (new in 2020), white cabinets, custom accents such as a copper and farmhouse trimmed vent hood over your upgraded gas range, beautiful counters and tiled backsplash with built in pot hangers and wonderful glass front cabinets. Relax among the trees in the spacious screen porch for relaxing afternoons. The main level features three generously-sized bedrooms, two fully renovated bathrooms, and a conveniently located laundry room. The primary suite impresses with a huge walk-in closet and an ensuite bathroom with a tiled shower, double raised vanity, and tiled floors. All updated in the past few years. The home offers the peace of one-level living, complete with a new roof, a new HVAC system, and upgraded gutter guards. The lower level includes a private 750 sq. ft. apartment with its own kitchen, dining area, bedroom, and full bathroom—perfect for guests or rental income. In addition to the apartment/in-law suite you have another workspace/office with backyard access and a gigantic unfinished storage room ready for anything you need. The lower level not only has its own driveway access and parking but also has 2 efficient mini-split systems for heating and air, and ample storage space, this apartment ensures privacy and convenience. Outdoor amenities abound, from the grilling deck off the kitchen to the firepit area, a 350 sq. ft. workshop, RV parking, and a long, level driveway leading to a 2-car garage with new doors and openers. Enjoy peace of mind with new field lines in the septic system and a well on the property, ideal for irrigation. No HOA fees add to the freedom of this remarkable home, where luxury meets practicality in a stunning location. Easy access to interstate 75 and the Peach Pass along with dining and shopping nearby. You will fall in love with the neighbors and this quiet street. Don't miss out on this Marietta gem!
Property Details for 1555 Whitlock Road
- Subdivision ComplexNone
- Architectural StyleRanch, Traditional
- ExteriorPrivate Yard, Other
- Num Of Garage Spaces2
- Parking FeaturesAttached, Garage, Garage Door Opener, Garage Faces Side, Kitchen Level, Level Driveway, RV Access/Parking
- Property AttachedNo
- Waterfront FeaturesNone
LISTING UPDATED:
- StatusClosed
- MLS #7462336
- Days on Site10
- Taxes$1,547 / year
- MLS TypeResidential
- Year Built1967
- Lot Size2.00 Acres
- CountryCobb - GA
LISTING UPDATED:
- StatusClosed
- MLS #7462336
- Days on Site10
- Taxes$1,547 / year
- MLS TypeResidential
- Year Built1967
- Lot Size2.00 Acres
- CountryCobb - GA
Building Information for 1555 Whitlock Road
- StoriesOne
- Year Built1967
- Lot Size2.0000 Acres
Payment Calculator
Term
Interest
Home Price
Down Payment
The Payment Calculator is for illustrative purposes only. Read More
Property Information for 1555 Whitlock Road
Summary
Location and General Information
- Community Features: None
- Directions: 75Nn to Exit Canton Road, follow to right onto Sandy Plains Road, then left onto Whitlock Road, home down on the right.
- View: Other
- Coordinates: 34.006228,-84.50549
School Information
- Elementary School: Kincaid
- Middle School: Daniell
- High School: Sprayberry
Taxes and HOA Information
- Parcel Number: 16066500560
- Tax Year: 2023
- Tax Legal Description: Landlot 665, 16th District, 2nd section, cobb county
Virtual Tour
- Virtual Tour Link PP: https://www.propertypanorama.com/1555-Whitlock-Road-Marietta-GA-30066/unbranded
Parking
- Open Parking: Yes
Interior and Exterior Features
Interior Features
- Cooling: Ceiling Fan(s), Central Air, Electric, Gas, Zoned
- Heating: Central, Forced Air, Natural Gas
- Appliances: Dishwasher, Dryer, Gas Range, Gas Water Heater, Microwave, Refrigerator, Washer, Other
- Basement: Daylight, Exterior Entry, Finished, Finished Bath, Full, Interior Entry
- Fireplace Features: Basement, Family Room, Gas Starter
- Flooring: Ceramic Tile, Hardwood
- Interior Features: Double Vanity, Recessed Lighting, Walk-In Closet(s), Other
- Levels/Stories: One
- Other Equipment: None
- Window Features: Double Pane Windows
- Kitchen Features: Breakfast Bar, Cabinets White, Pantry, Second Kitchen, Stone Counters, View to Family Room
- Master Bathroom Features: Double Vanity, Shower Only
- Foundation: Block, Concrete Perimeter
- Main Bedrooms: 2
- Bathrooms Total Integer: 3
- Main Full Baths: 2
- Bathrooms Total Decimal: 3
Exterior Features
- Accessibility Features: Accessible Bedroom, Accessible Entrance, Accessible Full Bath, Accessible Kitchen
- Construction Materials: Brick 4 Sides, Other
- Fencing: Privacy
- Horse Amenities: None
- Patio And Porch Features: Covered, Deck, Screened
- Pool Features: None
- Road Surface Type: Concrete, Other
- Roof Type: Composition, Shingle
- Security Features: Smoke Detector(s)
- Spa Features: None
- Laundry Features: Laundry Room, Lower Level, Main Level
- Pool Private: No
- Road Frontage Type: City Street, Other
- Other Structures: RV/Boat Storage, Other
Property
Utilities
- Sewer: Septic Tank
- Utilities: Cable Available, Electricity Available, Natural Gas Available, Phone Available, Water Available
- Water Source: Public
- Electric: 220 Volts
Property and Assessments
- Home Warranty: No
- Property Condition: Resale
Green Features
- Green Energy Efficient: None
- Green Energy Generation: None
Lot Information
- Above Grade Finished Area: 2051
- Common Walls: No Common Walls
- Lot Features: Back Yard, Cleared, Front Yard, Level, Private
- Waterfront Footage: None
Rental
Rent Information
- Land Lease: No
- Occupant Types: Owner
Public Records for 1555 Whitlock Road
Tax Record
- 2023$1,547.00 ($128.92 / month)
Home Facts
- Beds3
- Baths3
- Total Finished SqFt2,651 SqFt
- Above Grade Finished2,051 SqFt
- Below Grade Finished1,200 SqFt
- StoriesOne
- Lot Size2.0000 Acres
- StyleSingle Family Residence
- Year Built1967
- APN16066500560
- CountyCobb - GA
- Fireplaces2




