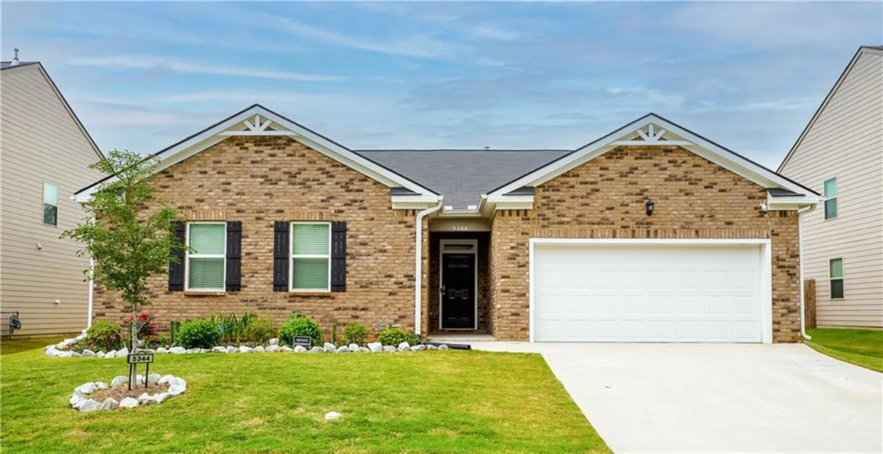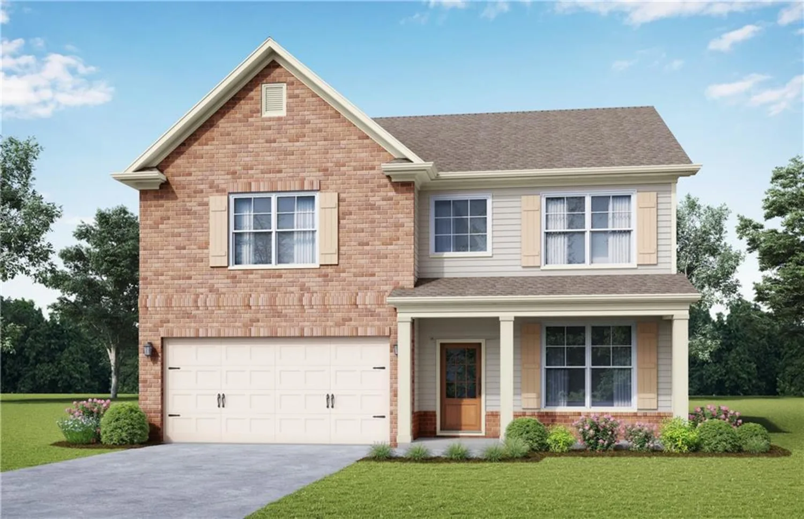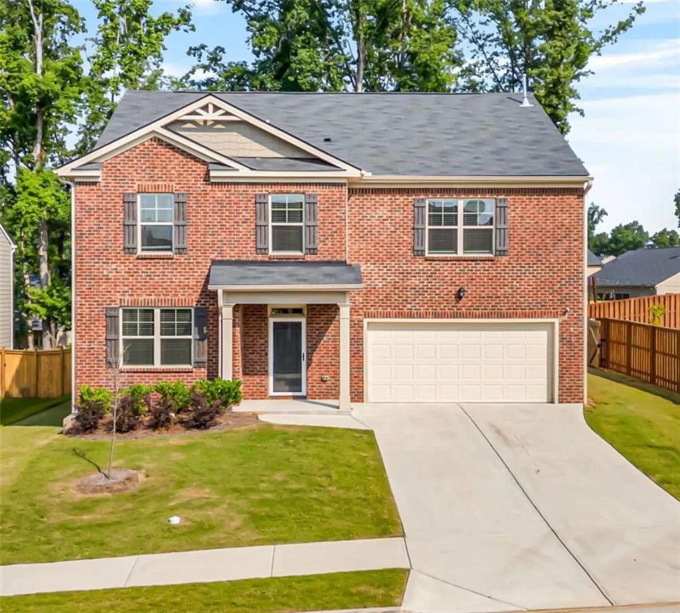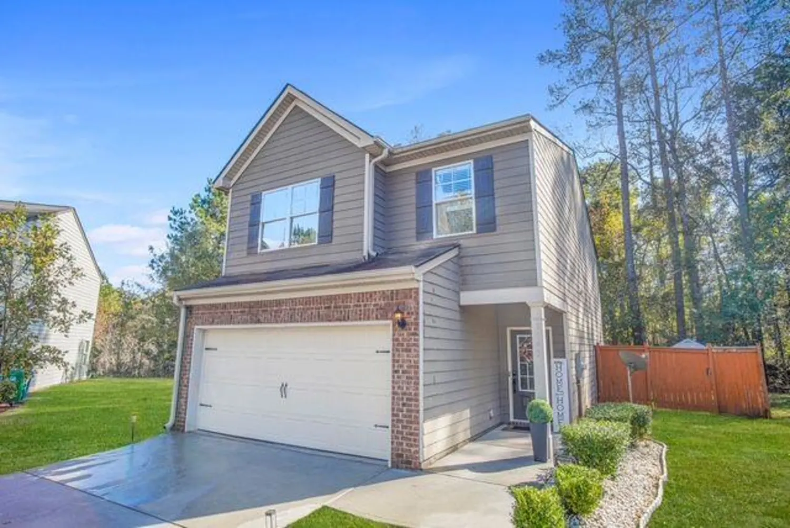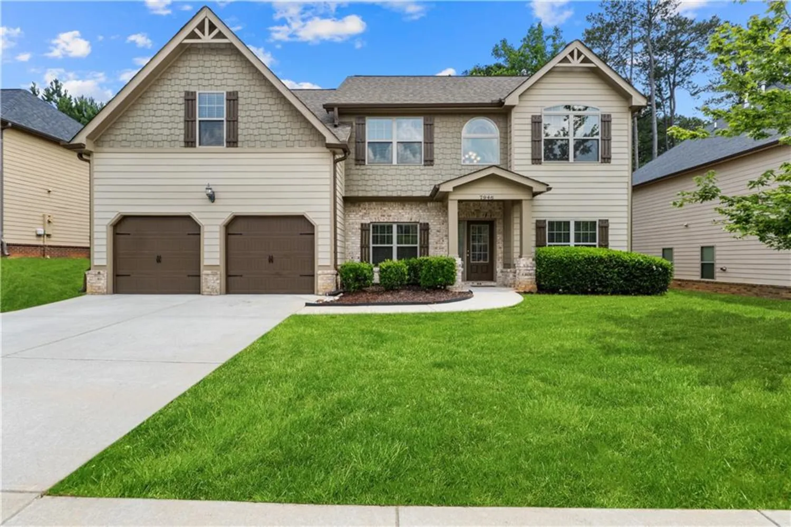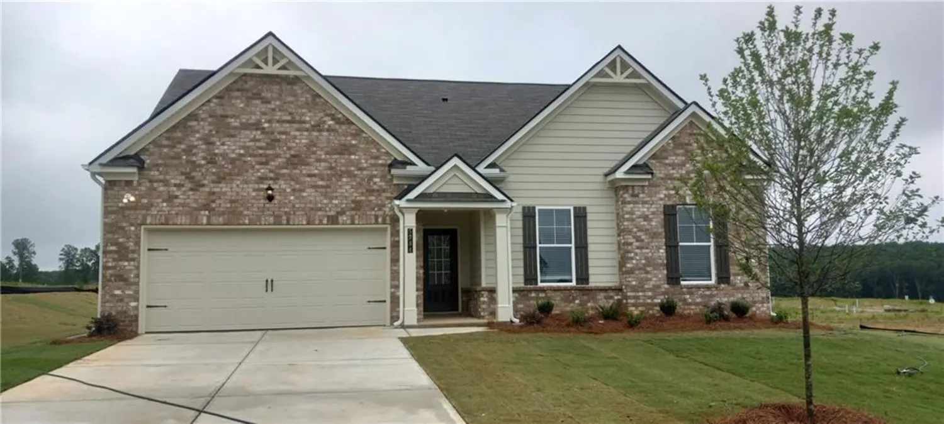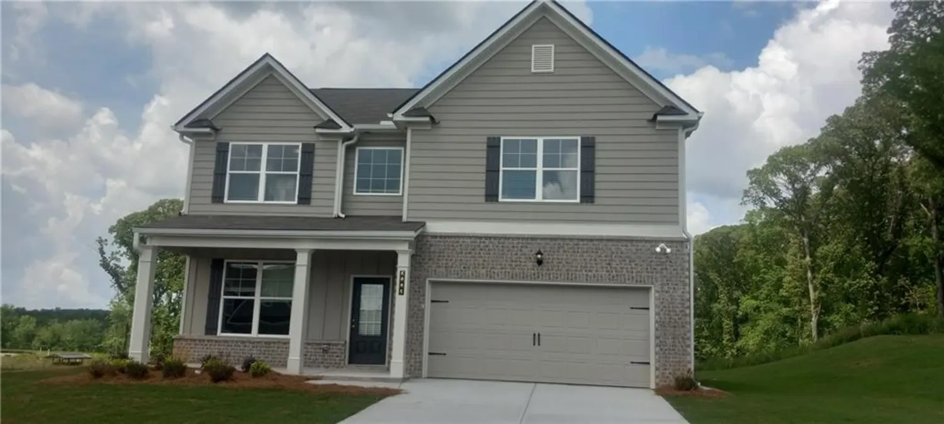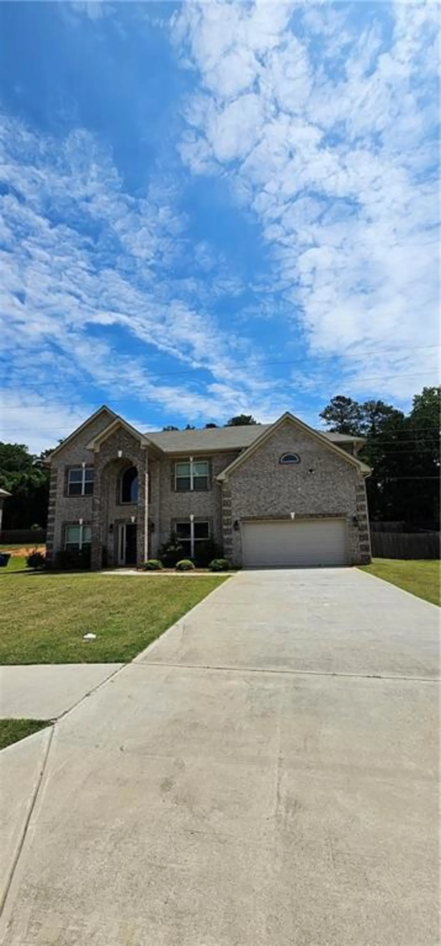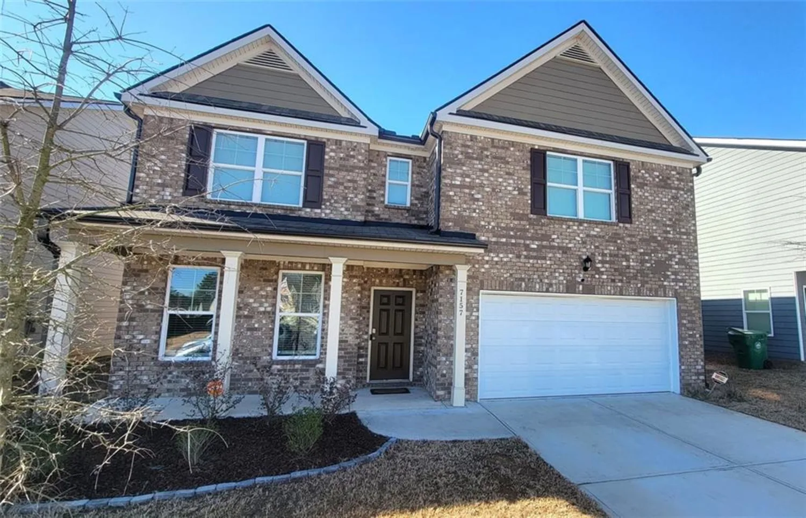4084 spencer trailStonecrest, GA 30038
4084 spencer trailStonecrest, GA 30038
Description
The Enclave at Flat Rock Hills is a sought after swim and tennis community with sports field tucked away near Arabia Mountain High and Flat Rock Elementary Schools, yet is only minutes to I-20 and Stonecrest Mall!! This is the Hanover plan with a basement. The Mansfield floor plan is also a highly sought-after plan featuring a 3-Car Garage, 5 bedrooms, 4.5 baths, an In-Law Suite featured on the main floor and a half bath for Guest. Oversized Owners Suite, huge Loft on second floor and so much more! Flat Rock Hills is a highly sought-after Swim & Tennis Community tucked away just across from Flat Rock Elementary School. Located within Minutes of I-20 with features you want most, including 9-foot Ceilings on the main, Granite Counter Tops, Stainless Steel Kitchen Appliances, Smart-Home Package and MORE....Don't Wait!!! Call today to schedule your appointment for a tour and additional information. Photos used are for illustration purposes only-not the actual home. All Showings are by Appointment only! ASK AGENT ABOUT SPECIAL INCENTIVES ON SELECT HOMES.
Property Details for 4084 Spencer Trail
- Subdivision ComplexEnclave at Flat Rock Hills
- Architectural StyleContemporary, Loft
- ExteriorBalcony, Private Yard
- Num Of Garage Spaces2
- Num Of Parking Spaces2
- Parking FeaturesAttached, Garage, Garage Door Opener
- Property AttachedNo
- Waterfront FeaturesNone
LISTING UPDATED:
- StatusClosed
- MLS #7456257
- Days on Site218
- Taxes$4,500 / year
- HOA Fees$750 / year
- MLS TypeResidential
- Year Built2024
- Lot Size0.30 Acres
- CountryDekalb - GA
Location
Listing Courtesy of D.R.. Horton Realty of Georgia, Inc - Sterling Ellis
LISTING UPDATED:
- StatusClosed
- MLS #7456257
- Days on Site218
- Taxes$4,500 / year
- HOA Fees$750 / year
- MLS TypeResidential
- Year Built2024
- Lot Size0.30 Acres
- CountryDekalb - GA
Building Information for 4084 Spencer Trail
- StoriesThree Or More
- Year Built2024
- Lot Size0.3000 Acres
Payment Calculator
Term
Interest
Home Price
Down Payment
The Payment Calculator is for illustrative purposes only. Read More
Property Information for 4084 Spencer Trail
Summary
Location and General Information
- Community Features: Homeowners Assoc, Near Schools, Near Shopping, Park, Playground, Pool, Sidewalks, Street Lights, Tennis Court(s)
- Directions: Take I-20 East to Exit 74/Evans Mill Road, veer right onto Evans Mill Road. Turn right at the first light to continue on Evans Mill Road and travel 4 miles. Cross over Brown Mills Road. Evans Mills Road at this intersection turns into Lyons Road. Continue on Lyons Road to the community on the right.
- View: Other
- Coordinates: 33.659619,-84.166441
School Information
- Elementary School: Flat Rock
- Middle School: Salem
- High School: Martin Luther King Jr
Taxes and HOA Information
- Parcel Number: 16 047 03 074
- Tax Year: 2023
- Association Fee Includes: Swim, Tennis
- Tax Legal Description: Spacious 4 br 3.5 bths with a dramatic foyer. Open floor plan to the kitchen, separate dining room, and a flex room area. The kitchen island is open to the family room. The master bedroom is over sized with a walk-in closet. You must see this home.
Virtual Tour
- Virtual Tour Link PP: https://www.propertypanorama.com/4084-Spencer-Trail-Stonecrest-GA-30038/unbranded
Parking
- Open Parking: No
Interior and Exterior Features
Interior Features
- Cooling: Ceiling Fan(s), Central Air, Dual, Electric, Zoned
- Heating: Central, Electric, Zoned
- Appliances: Dishwasher, Disposal, Gas Water Heater, Microwave
- Basement: Bath/Stubbed, Daylight, Exterior Entry, Interior Entry, Unfinished
- Fireplace Features: Factory Built, Family Room, Gas Starter
- Flooring: Carpet, Hardwood, Vinyl
- Interior Features: Double Vanity, Entrance Foyer, High Ceilings, High Ceilings 9 ft Lower, High Ceilings 9 ft Main, High Ceilings 9 ft Upper, High Speed Internet, Tray Ceiling(s), Walk-In Closet(s)
- Levels/Stories: Three Or More
- Other Equipment: None
- Window Features: Double Pane Windows
- Kitchen Features: Breakfast Bar, Eat-in Kitchen, Kitchen Island, Pantry, Pantry Walk-In, Solid Surface Counters
- Master Bathroom Features: Double Vanity, Separate Tub/Shower
- Foundation: Slab
- Total Half Baths: 1
- Bathrooms Total Integer: 4
- Bathrooms Total Decimal: 3
Exterior Features
- Accessibility Features: None
- Construction Materials: Brick Front, Cement Siding, Concrete
- Fencing: None
- Horse Amenities: None
- Patio And Porch Features: Covered, Deck
- Pool Features: None
- Road Surface Type: Paved
- Roof Type: Tile
- Security Features: None
- Spa Features: None
- Laundry Features: In Hall, Laundry Closet, Laundry Room, Upper Level
- Pool Private: No
- Road Frontage Type: None
- Other Structures: None
Property
Utilities
- Sewer: Public Sewer
- Utilities: Cable Available, Electricity Available, Natural Gas Available, Underground Utilities, Water Available
- Water Source: Public
- Electric: 220 Volts in Garage
Property and Assessments
- Home Warranty: Yes
- Property Condition: Under Construction
Green Features
- Green Energy Efficient: None
- Green Energy Generation: None
Lot Information
- Above Grade Finished Area: 2816
- Common Walls: No Common Walls
- Lot Features: Cul-De-Sac, Private
- Waterfront Footage: None
Rental
Rent Information
- Land Lease: No
- Occupant Types: Vacant
Public Records for 4084 Spencer Trail
Tax Record
- 2023$4,500.00 ($375.00 / month)
Home Facts
- Beds4
- Baths3
- Total Finished SqFt2,816 SqFt
- Above Grade Finished2,816 SqFt
- StoriesThree Or More
- Lot Size0.3000 Acres
- StyleSingle Family Residence
- Year Built2024
- APN16 047 03 074
- CountyDekalb - GA
- Fireplaces1




