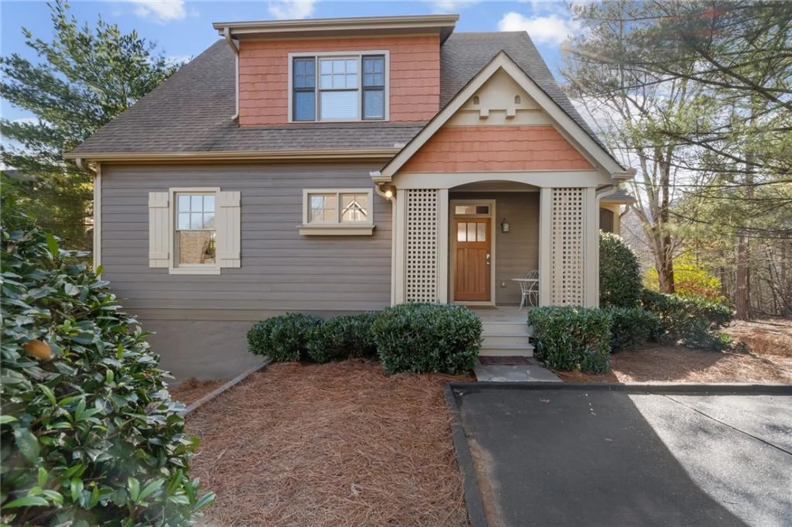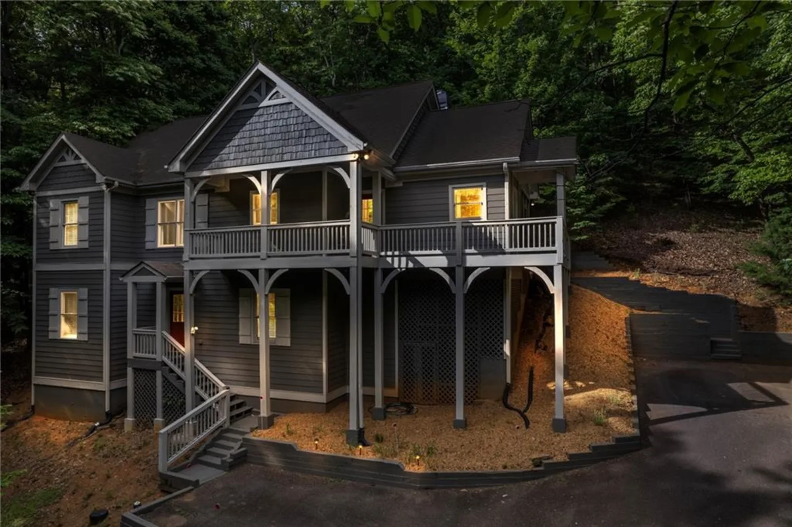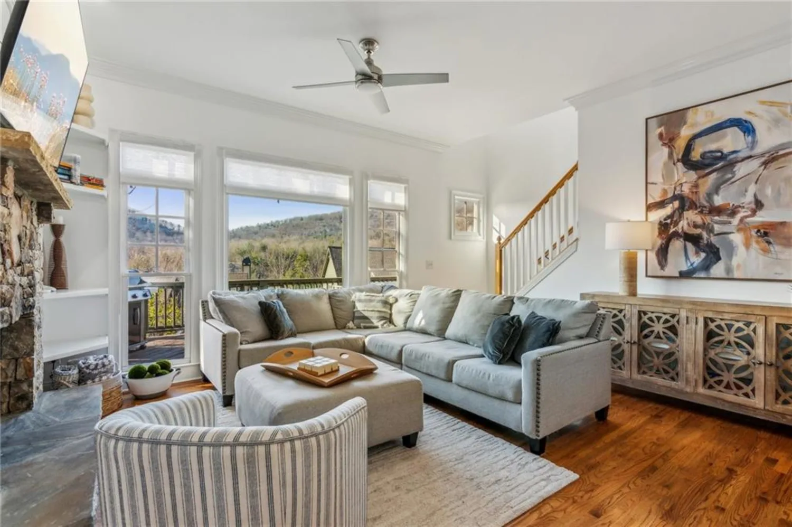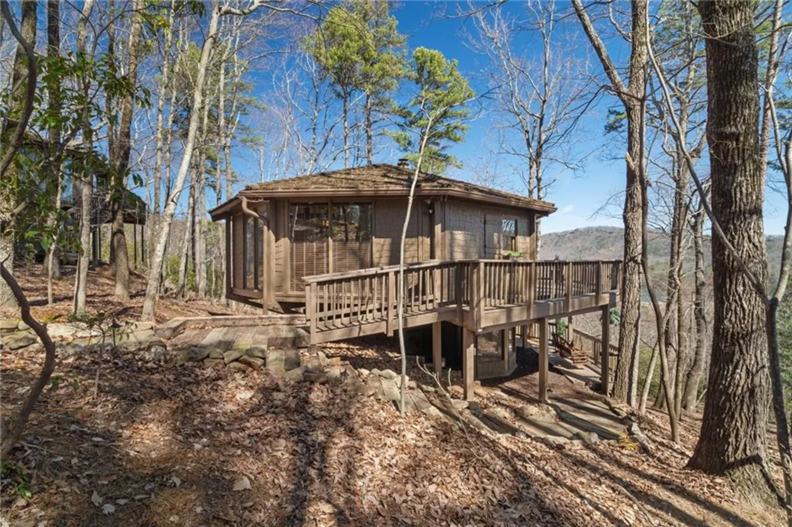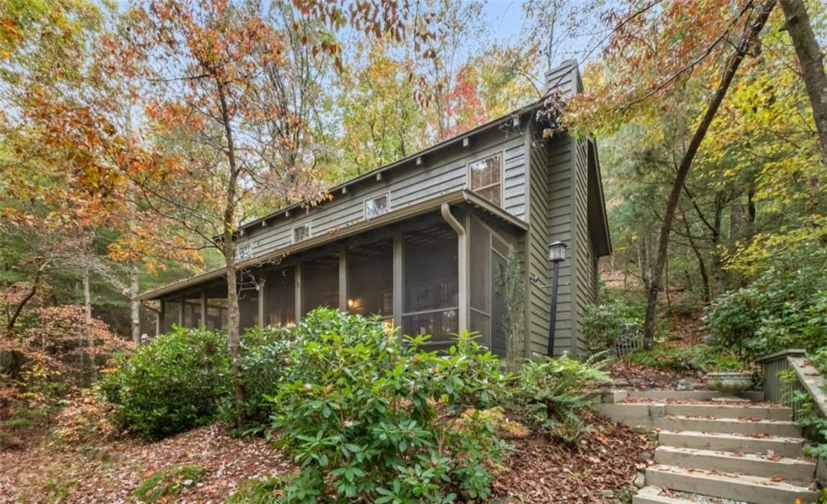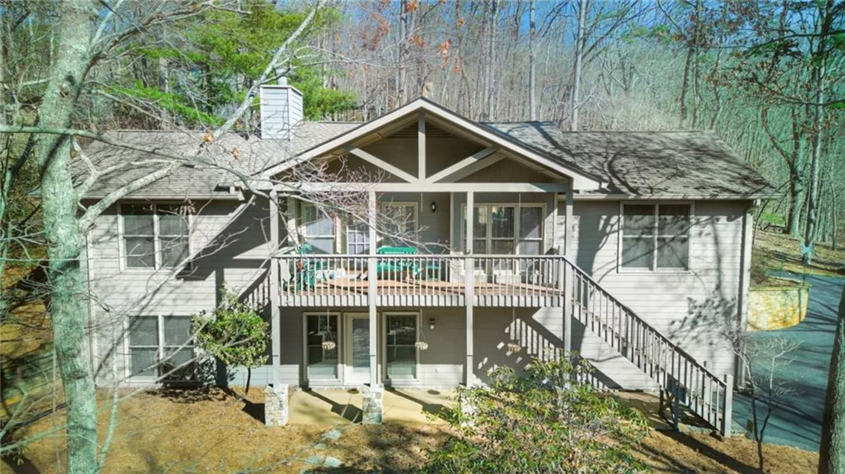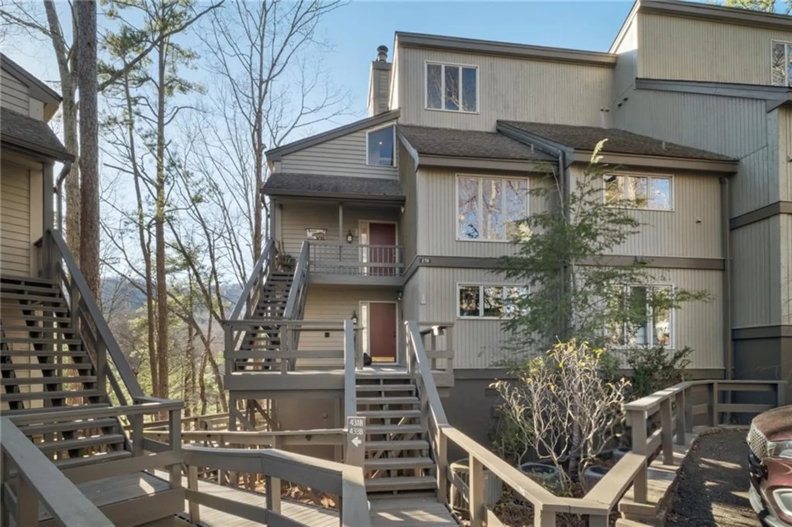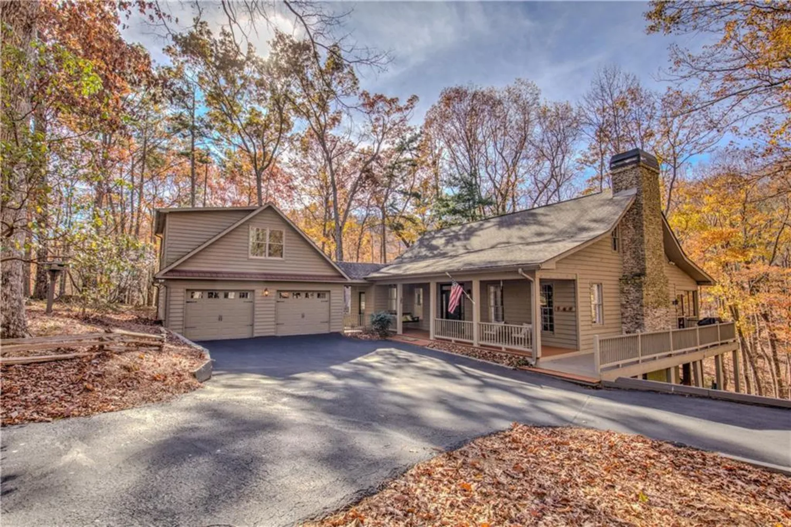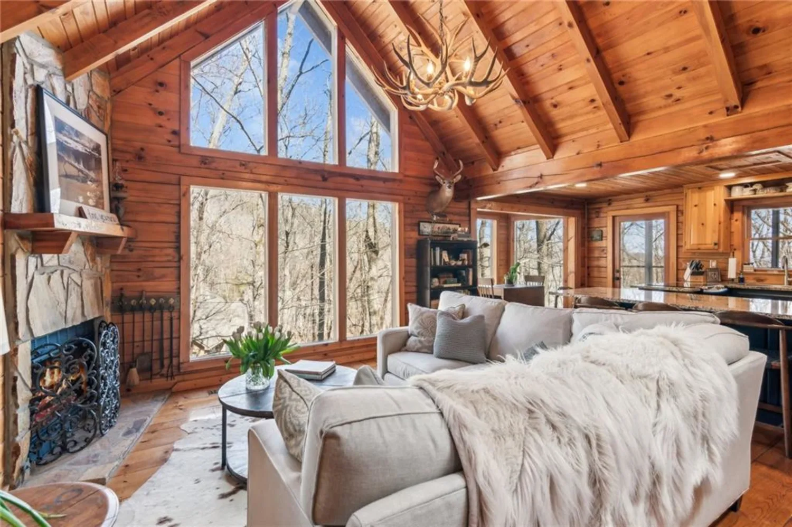28 royal fern trailBig Canoe, GA 30143
28 royal fern trailBig Canoe, GA 30143
Description
Experience total privacy on this 4 acre lot filled with a grove of mountain laurel. You feel like you are in a charming tree house. If you've looked for 3 BR on the main level, this is the one you'll want to see! Home is absolutely charming! Grab it before it gets away. As you enter the home notice the beautiful wooden ceiling which adds to the mountain vibe. The floor to ceiling stonework around the fireplace is stunning. The primary bedroom suite with new carpeting is on this level. The suite has a large walk in closet. There are two other bedrooms on the main level and a shared bath. You'll find one more bedroom and one bath on the terrace level where you'll also see a great craft/hobby room and plenty of additional storage/workshop. You'll enjoy this kitchen with plenty of counter space, and prep area. Even a Bosch dishwasher to help with clean up after the big meal. Park in your two car garage and walk right into the kitchen. Enjoy the screened porch in Fall and Spring. Invite family or neighbors over to grill steaks out on the large open deck. Some furniture in the home is available for sale under a separate Bill of Sale but not included in the list price. NOTE: Homeowners Warranty is available to buyers. Seller has recently replaced both HVAC systems, had septic tank inspected and pumped, fireplace inspected and cleaned and new garage door. Preferred closing attorney is McMichael & Gray.
Property Details for 28 Royal Fern Trail
- Subdivision ComplexBig Canoe
- Architectural StyleTraditional
- ExteriorPrivate Entrance, Private Yard, Storage
- Num Of Garage Spaces2
- Parking FeaturesAttached, Garage, Garage Faces Side, Kitchen Level
- Property AttachedNo
- Waterfront FeaturesNone
LISTING UPDATED:
- StatusClosed
- MLS #7447234
- Days on Site184
- Taxes$613 / year
- HOA Fees$400 / month
- MLS TypeResidential
- Year Built1996
- Lot Size4.06 Acres
- CountryDawson - GA
LISTING UPDATED:
- StatusClosed
- MLS #7447234
- Days on Site184
- Taxes$613 / year
- HOA Fees$400 / month
- MLS TypeResidential
- Year Built1996
- Lot Size4.06 Acres
- CountryDawson - GA
Building Information for 28 Royal Fern Trail
- StoriesTwo
- Year Built1996
- Lot Size4.0600 Acres
Payment Calculator
Term
Interest
Home Price
Down Payment
The Payment Calculator is for illustrative purposes only. Read More
Property Information for 28 Royal Fern Trail
Summary
Location and General Information
- Community Features: Clubhouse, Fishing, Fitness Center, Gated, Golf, Homeowners Assoc, Lake, Marina, Near Trails/Greenway, Pickleball, Pool, Tennis Court(s)
- Directions: Enter Big Canoe through the North Gate off Steve Tate Hwy and ask gate attendant for map. Use GPS to 28 Royal Fern Trail.
- View: Trees/Woods
- Coordinates: 34.481739,-84.2806
School Information
- Elementary School: Robinson
- Middle School: Dawson County
- High School: Dawson County
Taxes and HOA Information
- Parcel Number: 024B 121
- Tax Year: 2023
- Association Fee Includes: Maintenance Grounds, Reserve Fund
- Tax Legal Description: LOT 2162 MCELROY MTN LL 273 LD 5-2
- Tax Lot: 2162
Virtual Tour
- Virtual Tour Link PP: https://www.propertypanorama.com/28-Royal-Fern-Trail-Big-Canoe-GA-30143/unbranded
Parking
- Open Parking: No
Interior and Exterior Features
Interior Features
- Cooling: Ceiling Fan(s), Central Air, Electric, Zoned
- Heating: Central, Propane, Zoned
- Appliances: Dishwasher, Disposal, Electric Cooktop, Microwave, Refrigerator, Self Cleaning Oven
- Basement: Exterior Entry, Finished Bath, Interior Entry, Partial, Unfinished
- Fireplace Features: Factory Built, Gas Log, Great Room
- Flooring: Carpet, Hardwood, Tile, Vinyl
- Interior Features: Bookcases, Cathedral Ceiling(s), High Ceilings 9 ft Lower, High Ceilings 10 ft Main, High Speed Internet, Walk-In Closet(s)
- Levels/Stories: Two
- Other Equipment: None
- Window Features: Double Pane Windows
- Kitchen Features: Cabinets White, View to Family Room
- Master Bathroom Features: Double Vanity, Separate Tub/Shower, Tub/Shower Combo
- Foundation: Concrete Perimeter
- Main Bedrooms: 3
- Bathrooms Total Integer: 3
- Main Full Baths: 2
- Bathrooms Total Decimal: 3
Exterior Features
- Accessibility Features: None
- Construction Materials: Cedar
- Fencing: None
- Horse Amenities: None
- Patio And Porch Features: Screened
- Pool Features: None
- Road Surface Type: Asphalt
- Roof Type: Composition
- Security Features: Smoke Detector(s)
- Spa Features: None
- Laundry Features: In Kitchen, Main Level
- Pool Private: No
- Road Frontage Type: Private Road
- Other Structures: None
Property
Utilities
- Sewer: Septic Tank
- Utilities: Electricity Available, Underground Utilities
- Water Source: Public
- Electric: 110 Volts
Property and Assessments
- Home Warranty: Yes
- Property Condition: Resale
Green Features
- Green Energy Efficient: None
- Green Energy Generation: None
Lot Information
- Above Grade Finished Area: 1525
- Common Walls: No Common Walls
- Lot Features: Front Yard, Sloped, Wooded
- Waterfront Footage: None
Rental
Rent Information
- Land Lease: No
- Occupant Types: Vacant
Public Records for 28 Royal Fern Trail
Tax Record
- 2023$613.00 ($51.08 / month)
Home Facts
- Beds4
- Baths3
- Total Finished SqFt3,050 SqFt
- Above Grade Finished1,525 SqFt
- Below Grade Finished564 SqFt
- StoriesTwo
- Lot Size4.0600 Acres
- StyleSingle Family Residence
- Year Built1996
- APN024B 121
- CountyDawson - GA
- Fireplaces1




