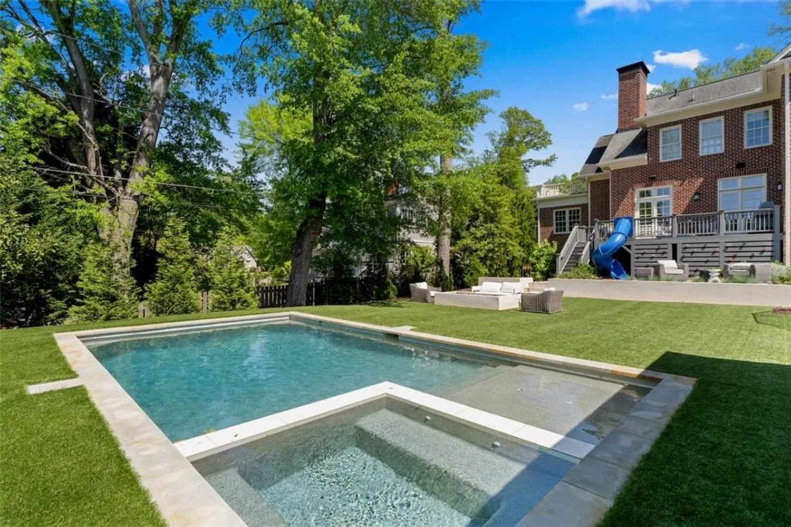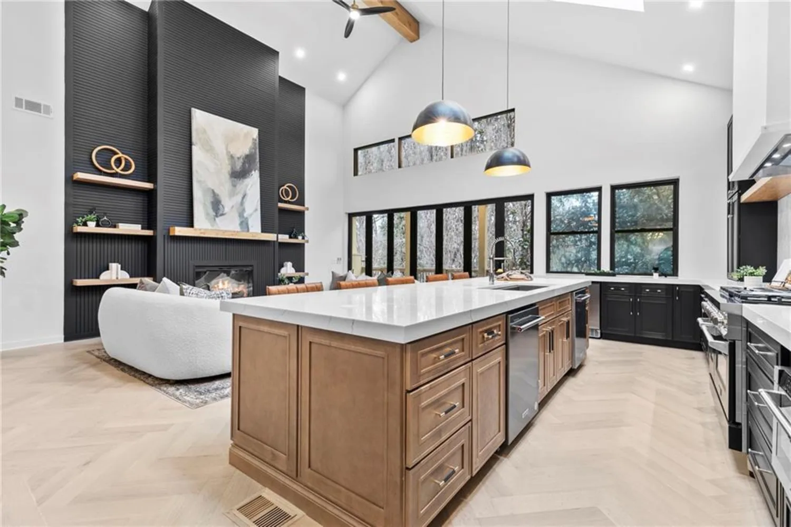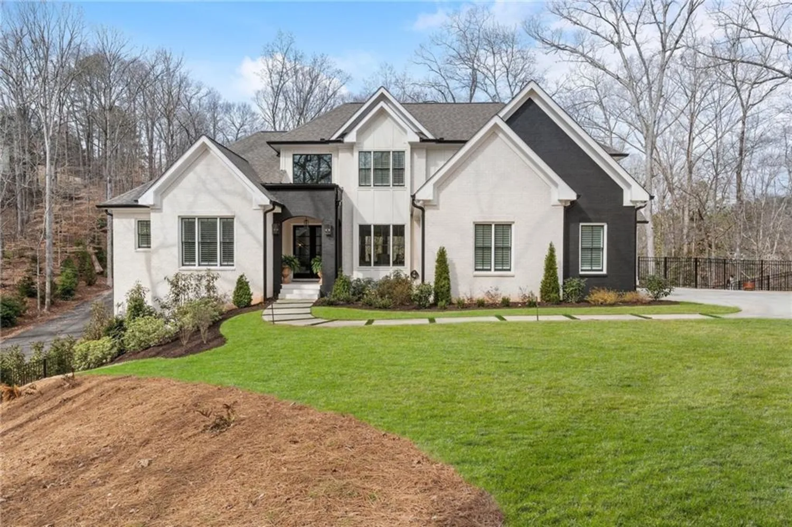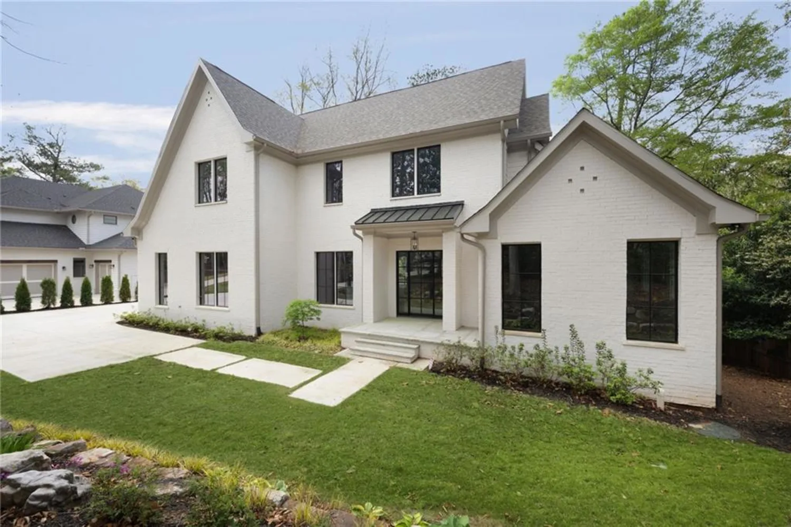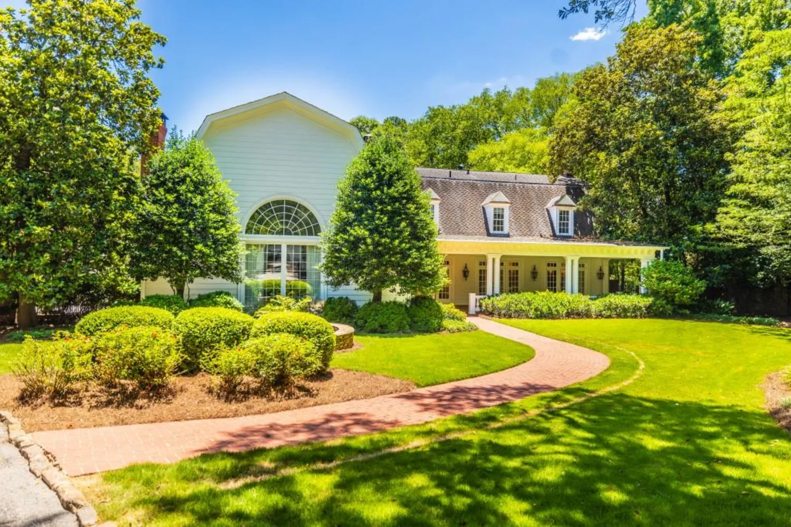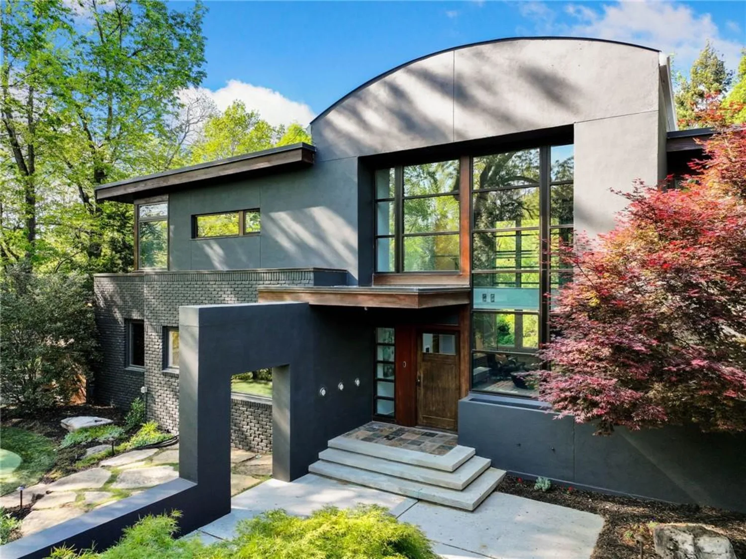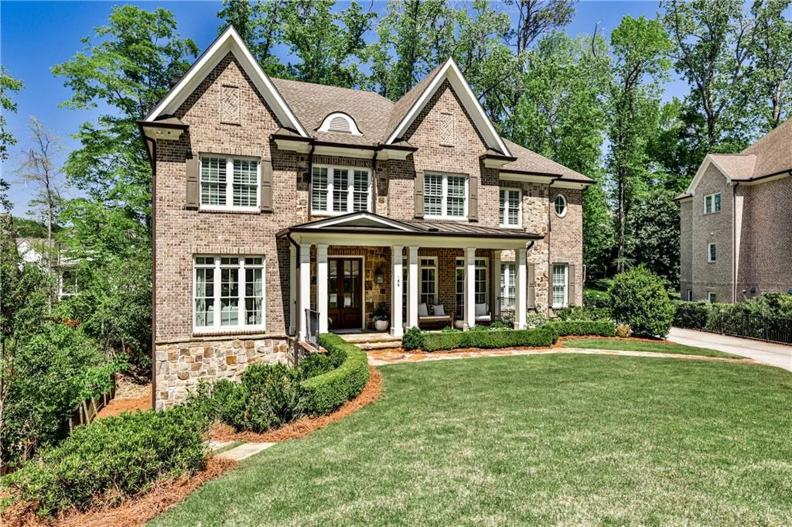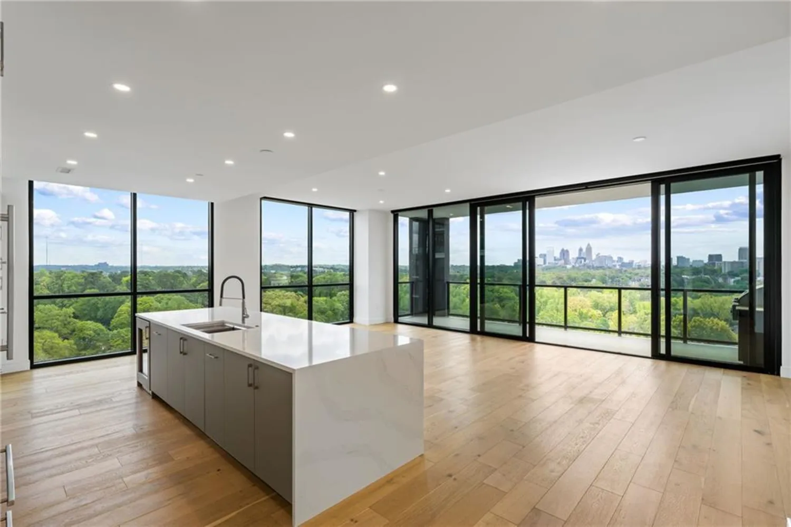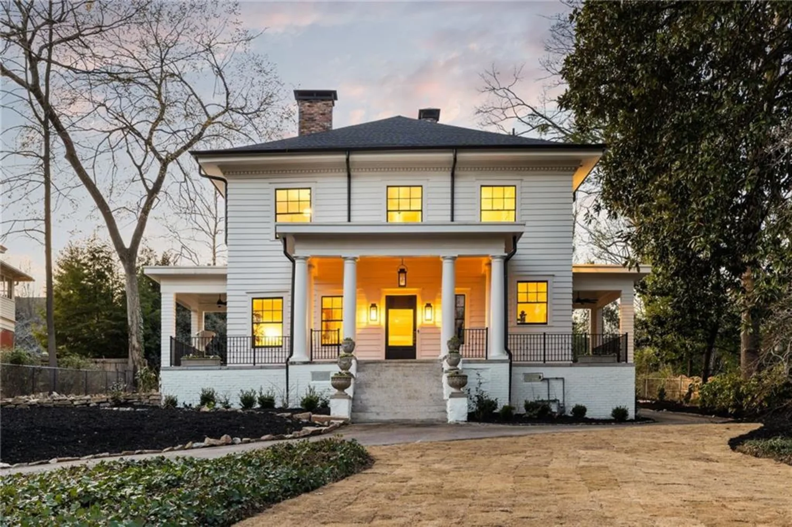1750 doncaster drive neAtlanta, GA 30309
1750 doncaster drive neAtlanta, GA 30309
Description
Welcome to this 7-bedroom, 6.5-bath entertainer’s dream in Sherwood Forest. Located at the quiet corner of Doncaster and Barnesdale, this 2006 Steven Fuller-designed/Gary Dresser-built home elegantly connects traditional with contemporary. The entrance to the home includes a covered front porch that leads to a two-story foyer, a formal dining room seating 12, a bedroom with a full bath, a powder room and a family room with built-in bookshelves and coffered ceiling. The large gourmet kitchen features an oversized island, Wolf and Sub-Zero appliances, walk-in pantry, breakfast room, wet bar/butler pantry, and keeping room. A pull-through driveway leads to a three-car garage and separate side entryway that includes a mudroom with lockers, laundry room, and built-in desks. The newly renovated primary suite upstairs has a marble wall fireplace, dual vanities, separate shower and tub, a walk-in closet and a second laundry room. Additional upstairs bedrooms each have ensuite baths and plenty of closet space. The third floor offers a flex space for guests with room for a bed, workout space and office area. The finished terrace level is the full-size of the home and includes a brand-new kitchen area with an oversized island, newly reconfigured guest/in-law suite, media room, and play area. Off the back of the home, enjoy a covered porch on the main floor with a fireplace and TV, a patio off the basement, a stone firepit/pizza oven, in-ground trampoline, custom playset and room for a pool. Sonos sound system throughout the home. Don’t miss this fabulous home in Midtown Atlanta’s best neighborhood!
Property Details for 1750 Doncaster Drive NE
- Subdivision ComplexSherwood Forest
- Architectural StyleTraditional
- ExteriorGas Grill, Private Yard, Other
- Num Of Garage Spaces3
- Parking FeaturesAttached, Driveway, Garage, Garage Door Opener, Garage Faces Side, Kitchen Level, Level Driveway
- Property AttachedNo
- Waterfront FeaturesNone
LISTING UPDATED:
- StatusClosed
- MLS #7438734
- Days on Site178
- Taxes$36,837 / year
- MLS TypeResidential
- Year Built2006
- Lot Size0.55 Acres
- CountryFulton - GA
LISTING UPDATED:
- StatusClosed
- MLS #7438734
- Days on Site178
- Taxes$36,837 / year
- MLS TypeResidential
- Year Built2006
- Lot Size0.55 Acres
- CountryFulton - GA
Building Information for 1750 Doncaster Drive NE
- StoriesTwo
- Year Built2006
- Lot Size0.5537 Acres
Payment Calculator
Term
Interest
Home Price
Down Payment
The Payment Calculator is for illustrative purposes only. Read More
Property Information for 1750 Doncaster Drive NE
Summary
Location and General Information
- Community Features: Sidewalks, Street Lights
- Directions: GPS Friendly
- View: City
- Coordinates: 33.802259,-84.383327
School Information
- Elementary School: Morningside-
- Middle School: David T Howard
- High School: Midtown
Taxes and HOA Information
- Parcel Number: 17 010400030055
- Tax Year: 2023
- Tax Legal Description: 0
- Tax Lot: 12
Virtual Tour
- Virtual Tour Link PP: https://www.propertypanorama.com/1750-Doncaster-Drive-NE-Atlanta-GA-30309/unbranded
Parking
- Open Parking: Yes
Interior and Exterior Features
Interior Features
- Cooling: Ceiling Fan(s), Central Air, Zoned
- Heating: Central, Forced Air, Natural Gas
- Appliances: Dishwasher, Disposal, Double Oven, Dryer, Electric Water Heater, Gas Range, Gas Water Heater, Microwave, Range Hood, Refrigerator, Washer
- Basement: Daylight, Exterior Entry, Finished, Finished Bath, Full, Interior Entry
- Fireplace Features: Family Room, Gas Log, Gas Starter, Master Bedroom, Outside
- Flooring: Hardwood
- Interior Features: Coffered Ceiling(s), Double Vanity, Entrance Foyer 2 Story, High Ceilings 10 ft Lower, High Ceilings 10 ft Main, High Ceilings 10 ft Upper, Walk-In Closet(s), Wet Bar
- Levels/Stories: Two
- Other Equipment: Irrigation Equipment
- Window Features: None
- Kitchen Features: Breakfast Bar, Breakfast Room, Cabinets White, Kitchen Island, Pantry Walk-In, Second Kitchen, Stone Counters, View to Family Room, Other
- Master Bathroom Features: Double Vanity, Separate Tub/Shower
- Foundation: See Remarks
- Main Bedrooms: 1
- Total Half Baths: 1
- Bathrooms Total Integer: 7
- Main Full Baths: 1
- Bathrooms Total Decimal: 6
Exterior Features
- Accessibility Features: None
- Construction Materials: Brick 4 Sides, Stone
- Fencing: Back Yard, Stone, Wood
- Horse Amenities: None
- Patio And Porch Features: Covered, Deck, Front Porch, Patio
- Pool Features: In Ground
- Road Surface Type: Paved
- Roof Type: Composition
- Security Features: Carbon Monoxide Detector(s), Fire Alarm, Security System Owned, Smoke Detector(s)
- Spa Features: None
- Laundry Features: Laundry Room, Main Level, Upper Level
- Pool Private: No
- Road Frontage Type: Private Road
- Other Structures: None
Property
Utilities
- Sewer: Public Sewer
- Utilities: Cable Available, Electricity Available, Natural Gas Available, Sewer Available, Water Available
- Water Source: Public
- Electric: 110 Volts
Property and Assessments
- Home Warranty: No
- Property Condition: Resale
Green Features
- Green Energy Efficient: None
- Green Energy Generation: None
Lot Information
- Common Walls: No Common Walls
- Lot Features: Back Yard, Corner Lot, Front Yard, Landscaped, Level, Private
- Waterfront Footage: None
Rental
Rent Information
- Land Lease: No
- Occupant Types: Owner
Public Records for 1750 Doncaster Drive NE
Tax Record
- 2023$36,837.00 ($3,069.75 / month)
Home Facts
- Beds7
- Baths6
- Total Finished SqFt6,835 SqFt
- StoriesTwo
- Lot Size0.5537 Acres
- StyleSingle Family Residence
- Year Built2006
- APN17 010400030055
- CountyFulton - GA
- Fireplaces3




