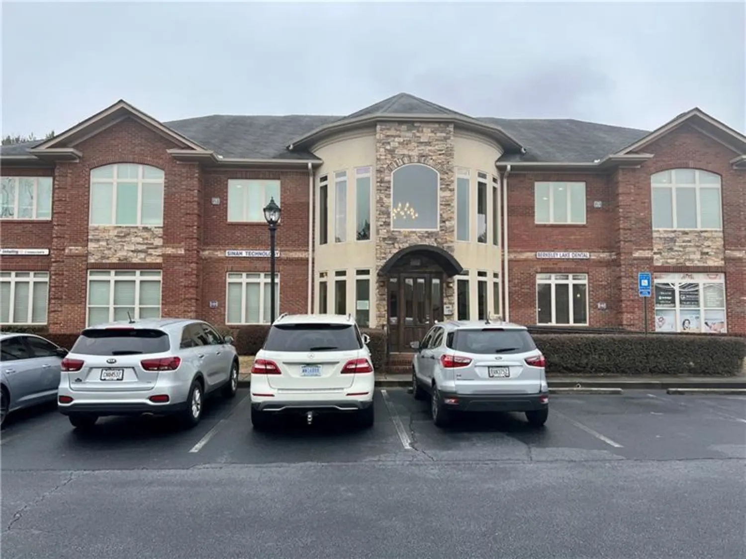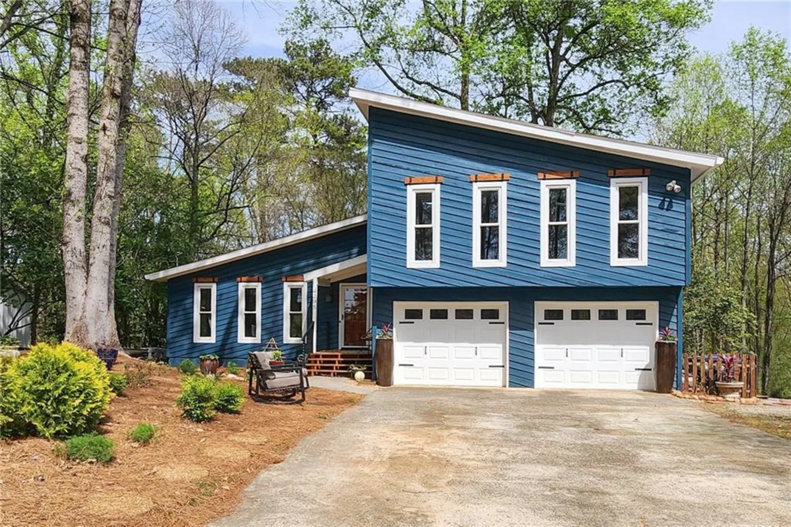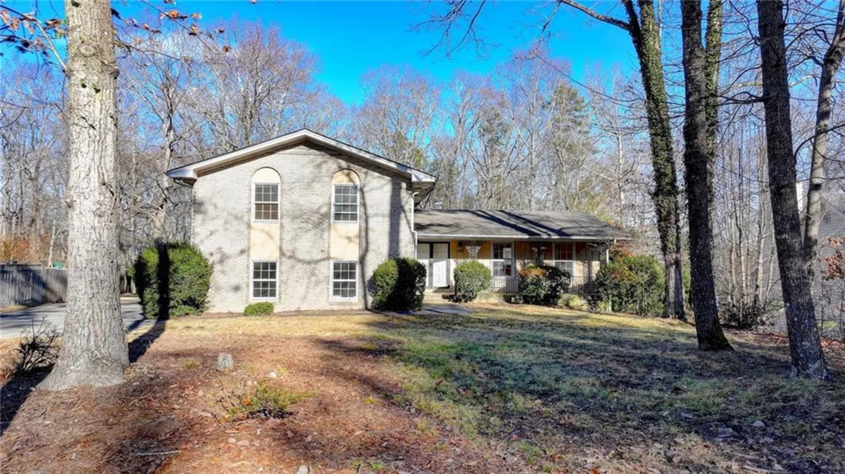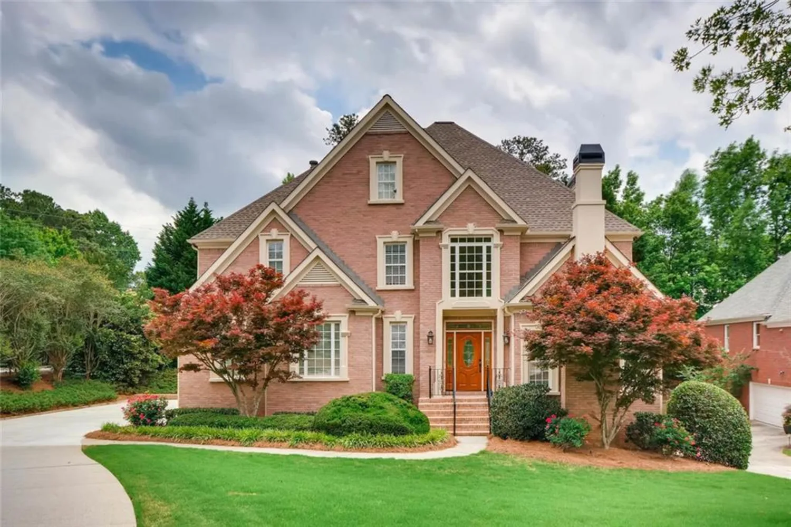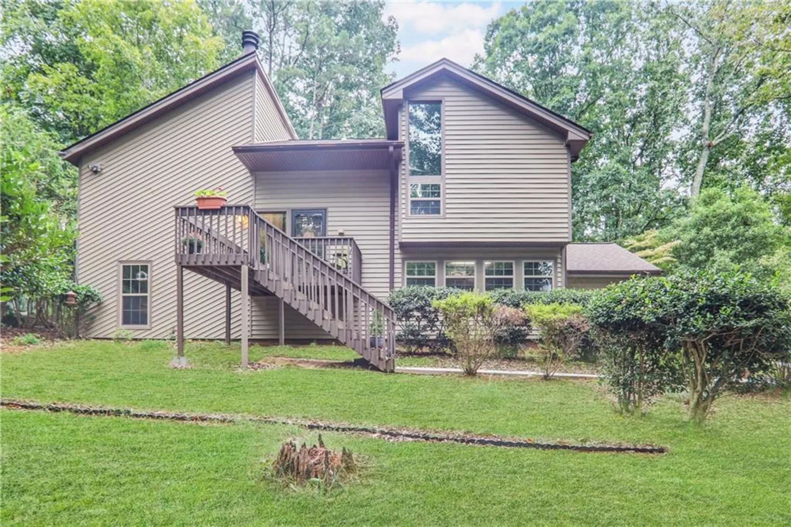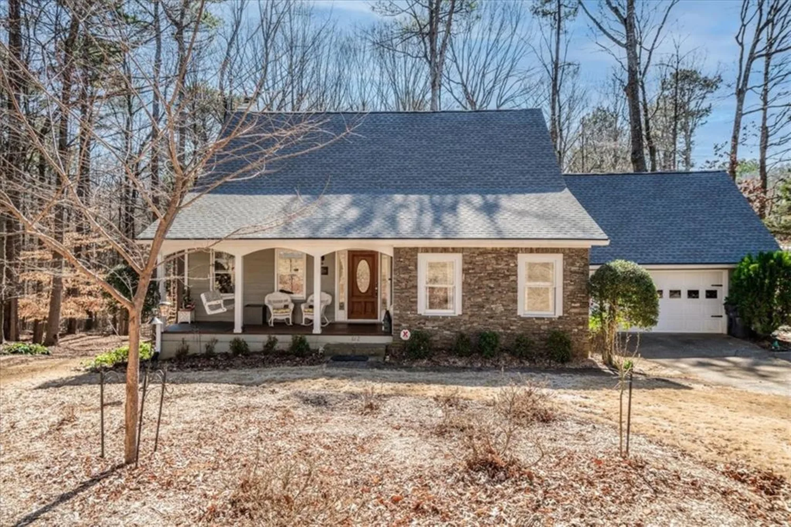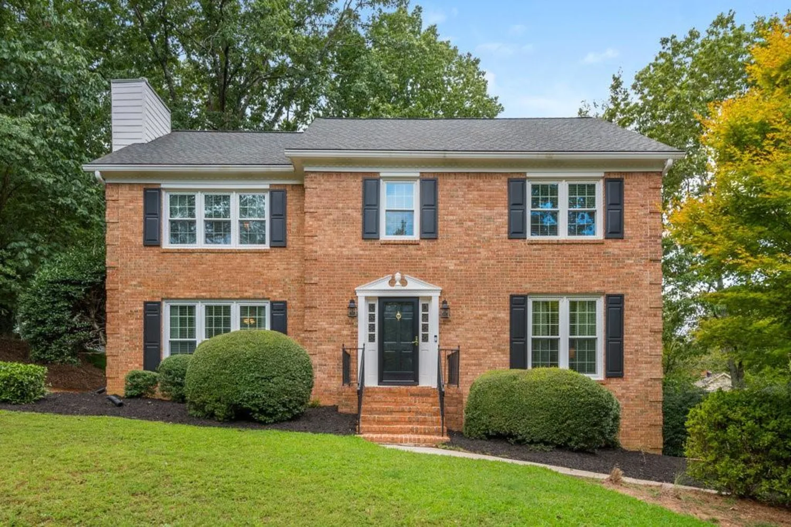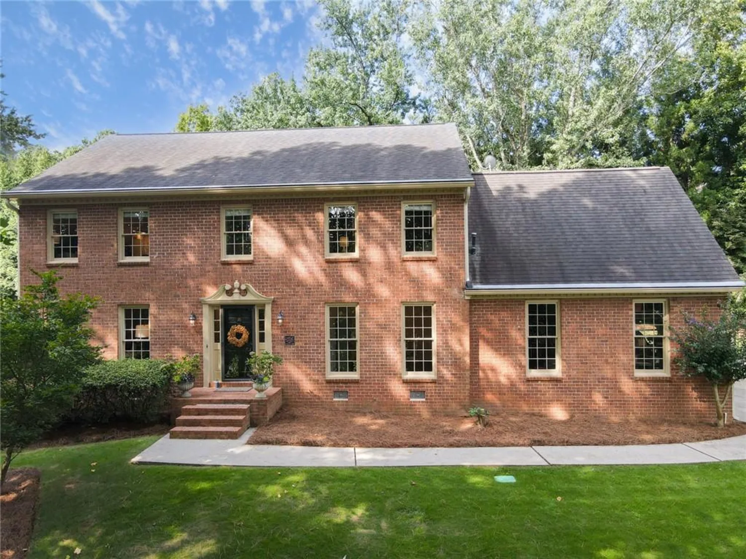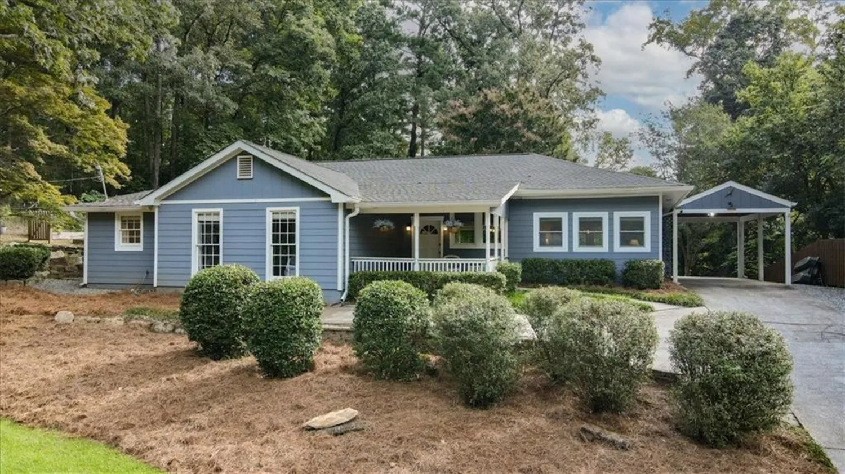825 lakeshore driveBerkeley Lake, GA 30096
825 lakeshore driveBerkeley Lake, GA 30096
Description
PRICE CHANGE!!!!!!! This 1973 Colonial home-on-a-hill, has a majestic front porch with a beautiful view of Berkeley Lake after the leaves have fallen from the lush trees of summer. In the back yard you'll be surprised to find one of the only in-ground pools in the neighborhood that is ready to be refurbished into a magical backyard oasis for next summer. The entire main level of this 2-story stately home is filled with family gathering spaces. The formal living room and dining room are connected by a beautiful cased opening. Both rooms have classic dental-crown molding and new hard-wood floors. The eat-in galley kitchen is open to the dining room on one end, and the family room on the other. The shockingly large walk-in pantry and laundry room are a shared space along the back of the house. The wood-paneled family room is where the classic features of this home really come to life. The beautiful brick gas fireplace adds such a cozy vibe to the room; it's perfect for snuggling up on movie nights or lazy days relaxing. There is a powder room on the main floor. The number of closets and storage spaces in this house is astonishing. All 4 large bedrooms are upstairs, as are the two full bathrooms. The vintage tiles in the primary and shared bathroom are in great shape! Don't count out the vintage charm of this house, it might just surprise you! Selling As-Is. Lead Based Paint disclosure forms will be located in documents section and must be included with offers. HOA is optional. If new owner joins, the annual fee is $400. More info can be found on the Berkeley Lake HOA Community website. The roof is only 7 years old and in amazing shape. The crawl space has a new moisture barrier installed. Appliances that do NOT work include: dishwasher, wall oven, pool pump equipment, pool itself needs repair. Items that DO work include: air conditioning, furnace, cook top, refrigerator, washer & dryer, hot water heater. This is a perfect fixer-upper; but with a few fixes, can be move-in ready!
Property Details for 825 Lakeshore Drive
- Subdivision ComplexBerkeley Lake
- Architectural StyleColonial
- ExteriorCourtyard, Gas Grill, Private Yard
- Num Of Garage Spaces2
- Parking FeaturesGarage, Garage Faces Side, Kitchen Level, Parking Pad
- Property AttachedNo
- Waterfront FeaturesNone
LISTING UPDATED:
- StatusClosed
- MLS #7392979
- Days on Site66
- Taxes$959 / year
- HOA Fees$400 / year
- MLS TypeResidential
- Year Built1973
- Lot Size0.55 Acres
- CountryGwinnett - GA
Location
Listing Courtesy of Keller Williams Realty Atlanta Partners - Alisa SmithMcMahon
LISTING UPDATED:
- StatusClosed
- MLS #7392979
- Days on Site66
- Taxes$959 / year
- HOA Fees$400 / year
- MLS TypeResidential
- Year Built1973
- Lot Size0.55 Acres
- CountryGwinnett - GA
Building Information for 825 Lakeshore Drive
- StoriesTwo
- Year Built1973
- Lot Size0.5500 Acres
Payment Calculator
Term
Interest
Home Price
Down Payment
The Payment Calculator is for illustrative purposes only. Read More
Property Information for 825 Lakeshore Drive
Summary
Location and General Information
- Community Features: Beach Access, Boating, Clubhouse, Community Dock, Fishing, Lake, Near Schools, Near Shopping, Near Trails/Greenway, Playground, Sidewalks, Street Lights
- Directions: GPS Friendly
- View: Lake
- Coordinates: 33.986172,-84.182165
School Information
- Elementary School: Berkeley Lake
- Middle School: Duluth
- High School: Duluth
Taxes and HOA Information
- Parcel Number: R6289 204
- Tax Year: 2023
- Tax Legal Description: 9 SEC 4 BERKLEY LK
- Tax Lot: 0
Virtual Tour
- Virtual Tour Link PP: https://www.propertypanorama.com/825-Lakeshore-Drive-Berkeley-Lake-GA-30096/unbranded
Parking
- Open Parking: No
Interior and Exterior Features
Interior Features
- Cooling: Central Air, Electric
- Heating: Central, Forced Air, Natural Gas
- Appliances: Dishwasher, Dryer, Electric Cooktop, Electric Oven, Gas Water Heater, Range Hood, Refrigerator, Washer
- Basement: Crawl Space
- Fireplace Features: Brick, Family Room, Gas Starter, Glass Doors, Masonry
- Flooring: Brick, Ceramic Tile, Hardwood, Vinyl
- Interior Features: Crown Molding, Entrance Foyer, Walk-In Closet(s)
- Levels/Stories: Two
- Other Equipment: None
- Window Features: Wood Frames
- Kitchen Features: Cabinets Stain, Eat-in Kitchen, Laminate Counters, Pantry Walk-In, View to Family Room
- Master Bathroom Features: Shower Only
- Foundation: Raised
- Total Half Baths: 1
- Bathrooms Total Integer: 3
- Bathrooms Total Decimal: 2
Exterior Features
- Accessibility Features: None
- Construction Materials: Brick, Wood Siding
- Fencing: Back Yard, Chain Link
- Horse Amenities: None
- Patio And Porch Features: Front Porch, Patio
- Pool Features: Fenced, In Ground, Vinyl
- Road Surface Type: Asphalt
- Roof Type: Shingle
- Security Features: None
- Spa Features: None
- Laundry Features: Electric Dryer Hookup, Laundry Room, Main Level
- Pool Private: No
- Road Frontage Type: City Street
- Other Structures: None
Property
Utilities
- Sewer: Septic Tank
- Utilities: Cable Available, Electricity Available, Natural Gas Available, Phone Available, Sewer Available, Water Available
- Water Source: Public
- Electric: 110 Volts, 220 Volts in Laundry
Property and Assessments
- Home Warranty: No
- Property Condition: Resale
Green Features
- Green Energy Efficient: None
- Green Energy Generation: None
Lot Information
- Common Walls: No Common Walls
- Lot Features: Back Yard, Front Yard, Private, Sloped, Steep Slope, Wooded
- Waterfront Footage: None
Rental
Rent Information
- Land Lease: No
- Occupant Types: Owner
Public Records for 825 Lakeshore Drive
Tax Record
- 2023$959.00 ($79.92 / month)
Home Facts
- Beds4
- Baths2
- Total Finished SqFt2,016 SqFt
- StoriesTwo
- Lot Size0.5500 Acres
- StyleSingle Family Residence
- Year Built1973
- APNR6289 204
- CountyGwinnett - GA
- Fireplaces1




