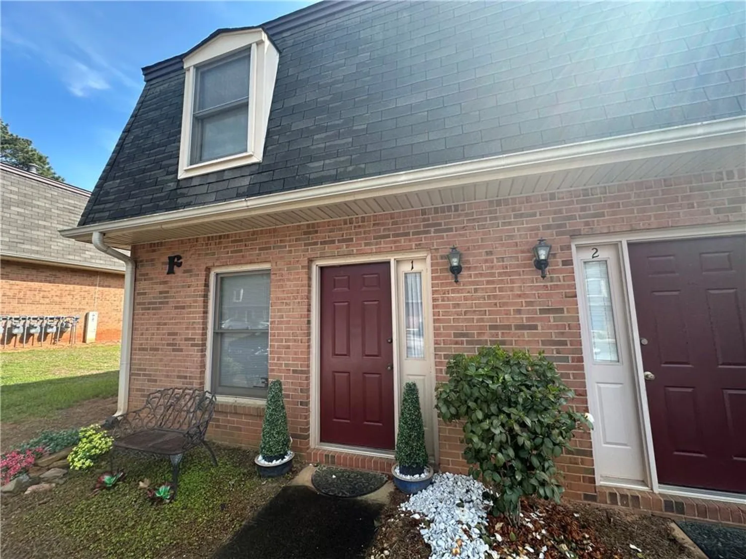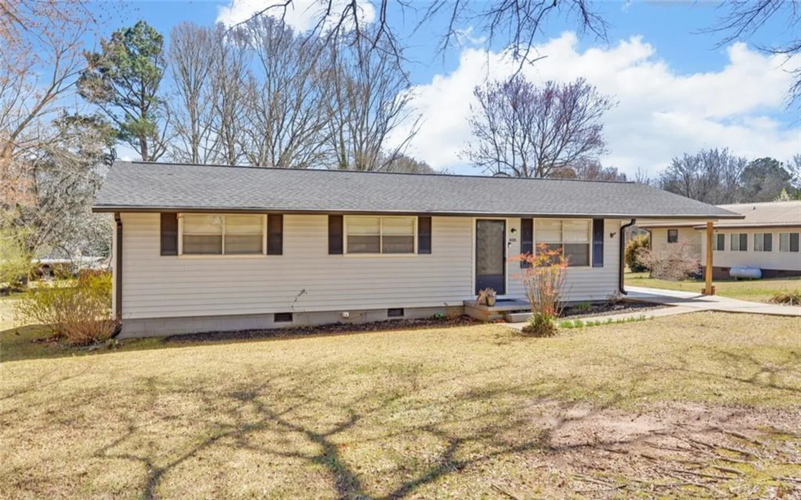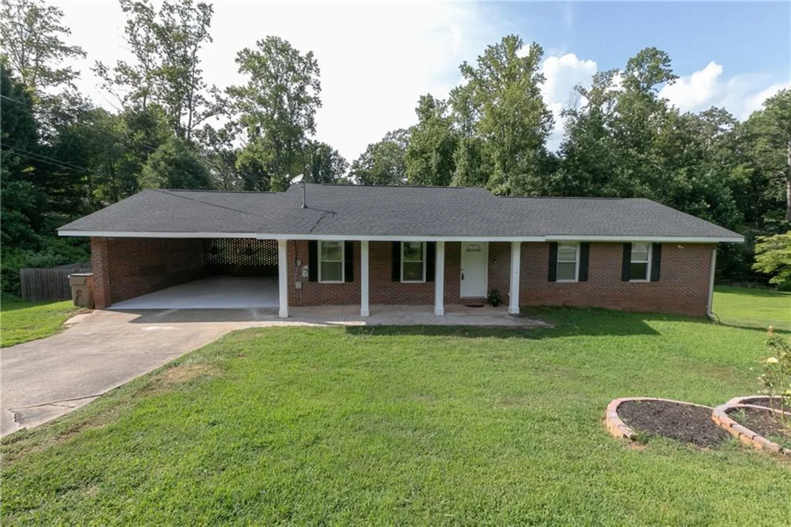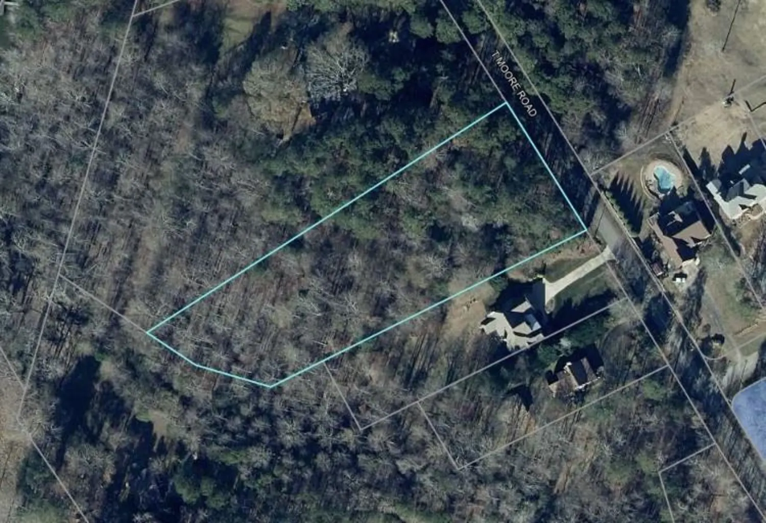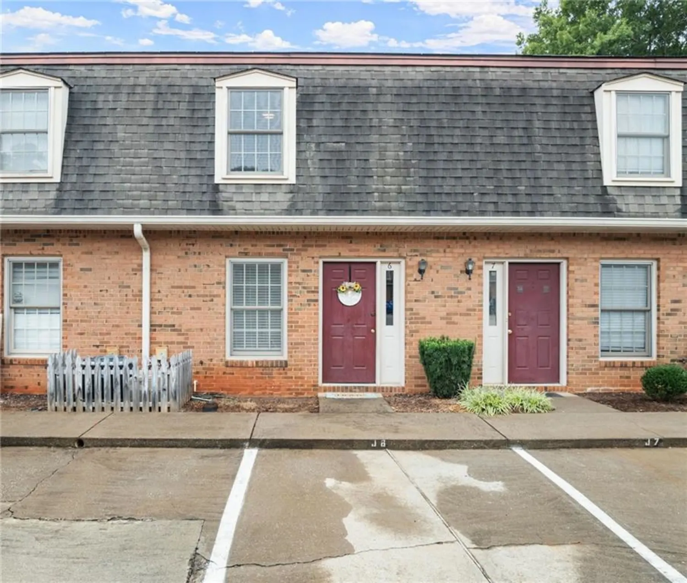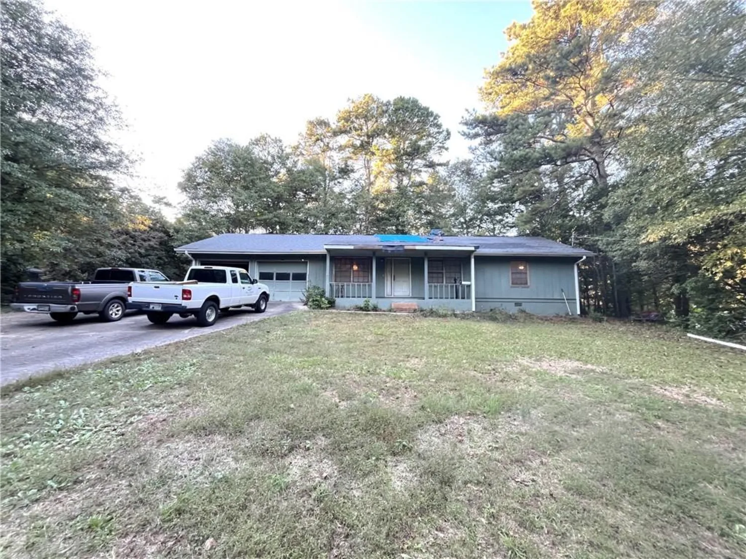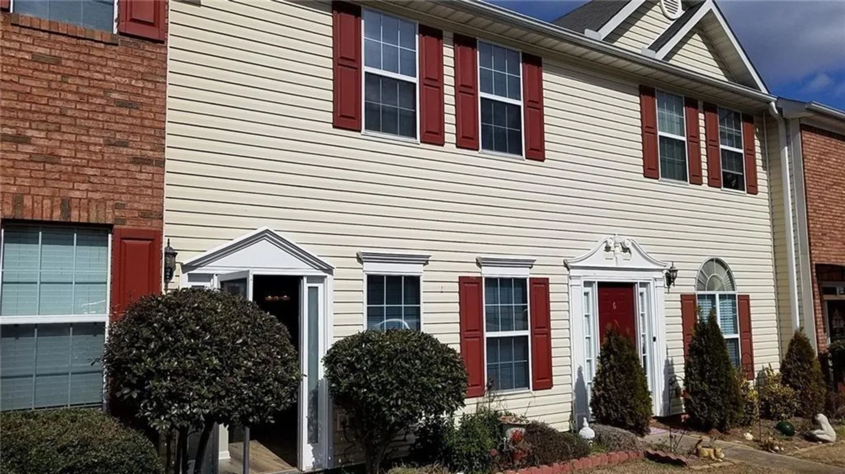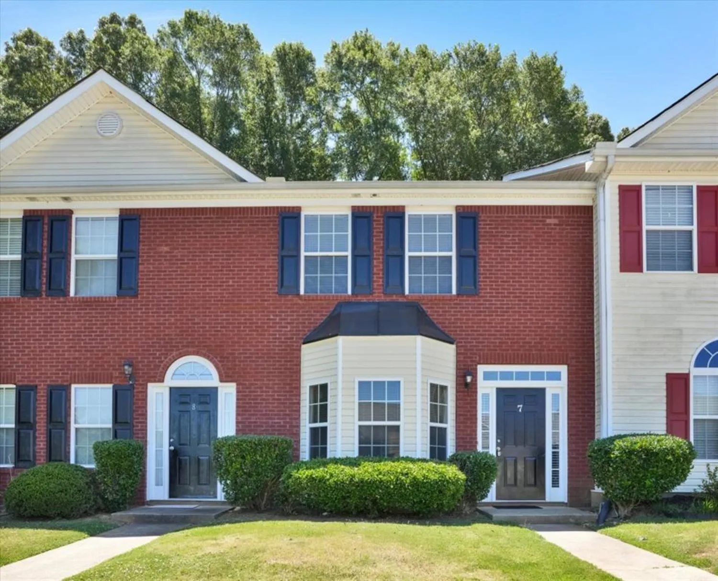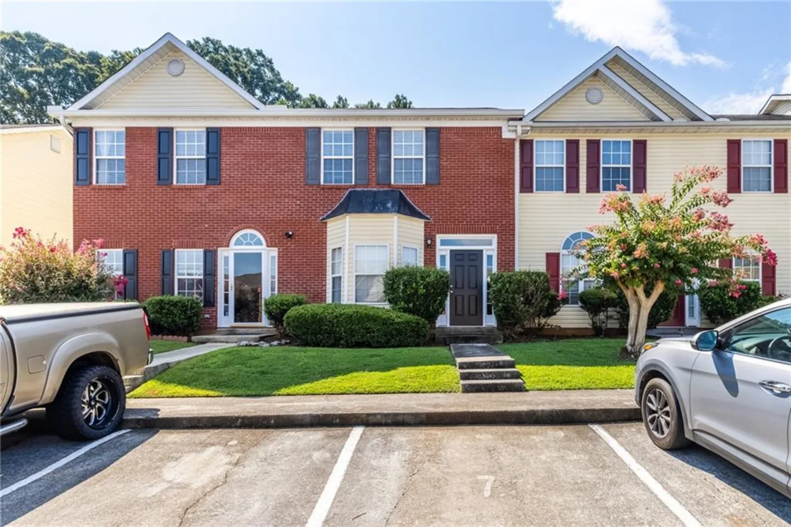5032 florence streetOakwood, GA 30566
5032 florence streetOakwood, GA 30566
Description
All-Brick Ranch in Prime Oakwood Location. Discover the perfect blend of comfort and convenience in this 3-bedroom, 1.5-bath all-brick ranch, nestled on a peaceful cul-de-sac in the heart of Oakwood. Boasting a spacious .29-acre lot adorned with mature trees, this home offers a serene retreat close to Mundy Mill & McEver Roads with easy access to I-985. It does need some updates and "freshening" to bring out all the potential of this charming home. Spacious Living: With hardwood floors throughout, except in the bathrooms, this home exudes warmth. The well-designed layout includes multiple linen closets, offering ample storage solutions for a clutter-free living environment. Outdoor Oasis: Enjoy the beauty of your fenced backyard from the comfort of the enclosed screened porch. It's the perfect spot for morning coffees or evening relaxation. The property also features a concrete driveway with a convenient carport and an additional parking pad to accommodate guests. Detached Cinder Block Building: Adding to the home's appeal is a detached cinder block building the size of a 1-car garage, ideal for a workshop, storage, or hobby space. Ideal Location: Positioned on a generous .29-acre lot, this home offers privacy and tranquility. Its strategic location near Mundy Mill and McEver, with convenient access to I-985, puts you close to shopping, dining, and all the amenities Oakwood has to offer. This property is a rare find, combining the best of suburban living with the convenience of city life. Whether you're enjoying the interior comforts, entertaining in the screened porch, or exploring the expansive backyard, this home is ready to create lasting memories. Don't miss the opportunity to make it yours.
Property Details for 5032 Florence Street
- Subdivision ComplexNone
- Architectural StyleRanch
- ExteriorGarden
- Num Of Parking Spaces3
- Parking FeaturesCarport
- Property AttachedNo
- Waterfront FeaturesNone
LISTING UPDATED:
- StatusClosed
- MLS #7336342
- Days on Site2
- Taxes$635 / year
- MLS TypeResidential
- Year Built1984
- Lot Size0.29 Acres
- CountryHall - GA
LISTING UPDATED:
- StatusClosed
- MLS #7336342
- Days on Site2
- Taxes$635 / year
- MLS TypeResidential
- Year Built1984
- Lot Size0.29 Acres
- CountryHall - GA
Building Information for 5032 Florence Street
- StoriesOne
- Year Built1984
- Lot Size0.2900 Acres
Payment Calculator
Term
Interest
Home Price
Down Payment
The Payment Calculator is for illustrative purposes only. Read More
Property Information for 5032 Florence Street
Summary
Location and General Information
- Community Features: None
- Directions: Please use GPS
- View: Other
- Coordinates: 34.237448,-83.895615
School Information
- Elementary School: Mundy Mill Learning Academy
- Middle School: Gainesville West
- High School: Gainesville
Taxes and HOA Information
- Parcel Number: 08053 005002S
- Tax Year: 2023
- Tax Lot: 0
Virtual Tour
- Virtual Tour Link PP: https://www.propertypanorama.com/5032-Florence-Street-Oakwood-GA-30566/unbranded
Parking
- Open Parking: No
Interior and Exterior Features
Interior Features
- Cooling: Whole House Fan, Window Unit(s)
- Heating: Other
- Appliances: Other
- Basement: None
- Fireplace Features: None
- Flooring: Hardwood
- Interior Features: Entrance Foyer
- Levels/Stories: One
- Other Equipment: None
- Window Features: None
- Kitchen Features: Other
- Master Bathroom Features: Other
- Foundation: Slab
- Main Bedrooms: 3
- Total Half Baths: 1
- Bathrooms Total Integer: 2
- Main Full Baths: 1
- Bathrooms Total Decimal: 1
Exterior Features
- Accessibility Features: None
- Construction Materials: Brick 4 Sides
- Fencing: Back Yard, Chain Link
- Horse Amenities: None
- Patio And Porch Features: Covered, Enclosed, Rear Porch, Screened
- Pool Features: None
- Road Surface Type: Paved
- Roof Type: Composition
- Security Features: None
- Spa Features: None
- Laundry Features: In Kitchen
- Pool Private: No
- Road Frontage Type: City Street
- Other Structures: Garage(s)
Property
Utilities
- Sewer: Public Sewer
- Utilities: Cable Available, Electricity Available, Natural Gas Available, Sewer Available, Water Available
- Water Source: Public
- Electric: 110 Volts, 220 Volts
Property and Assessments
- Home Warranty: No
- Property Condition: Resale
Green Features
- Green Energy Efficient: None
- Green Energy Generation: None
Lot Information
- Above Grade Finished Area: 1200
- Common Walls: No Common Walls
- Lot Features: Back Yard, Cul-De-Sac, Front Yard, Level
- Waterfront Footage: None
Rental
Rent Information
- Land Lease: No
- Occupant Types: Vacant
Public Records for 5032 Florence Street
Tax Record
- 2023$635.00 ($52.92 / month)
Home Facts
- Beds3
- Baths1
- Total Finished SqFt1,200 SqFt
- Above Grade Finished1,200 SqFt
- StoriesOne
- Lot Size0.2900 Acres
- StyleSingle Family Residence
- Year Built1984
- APN08053 005002S
- CountyHall - GA




