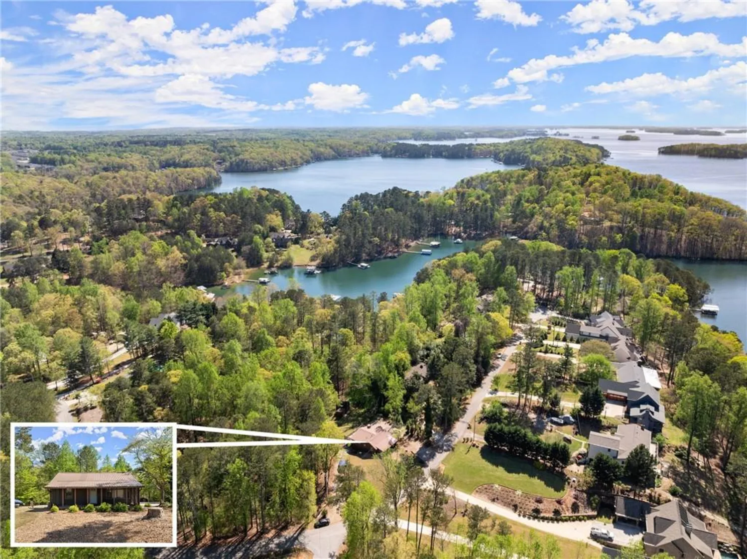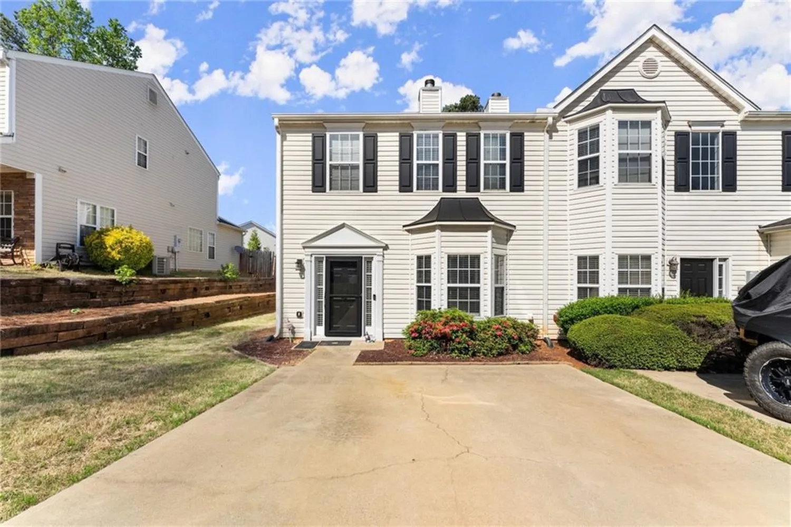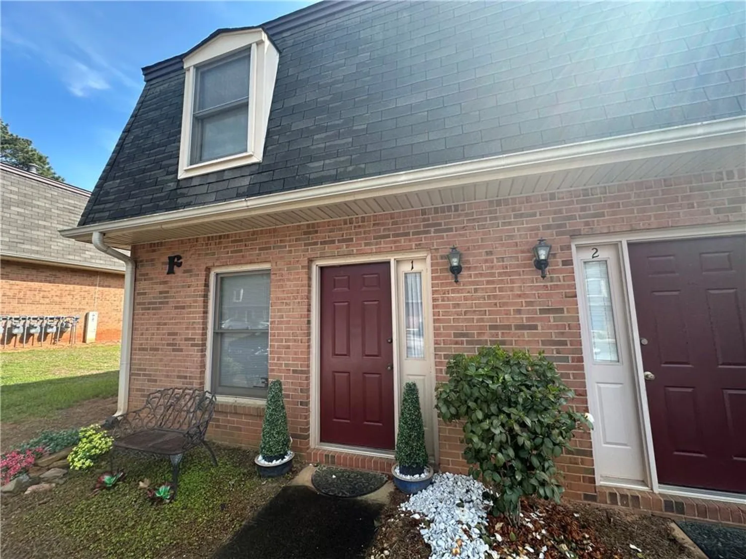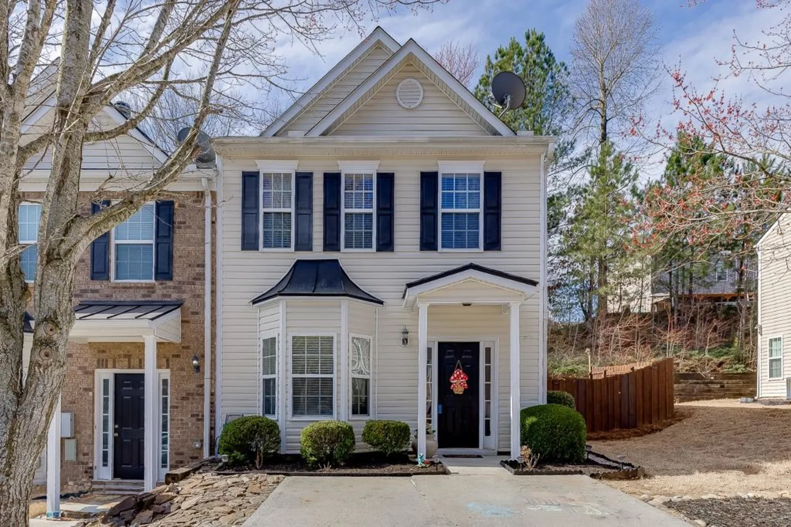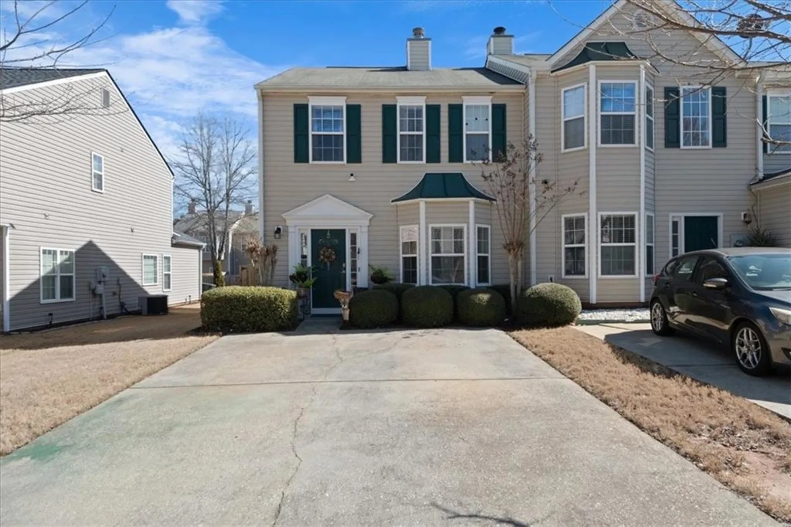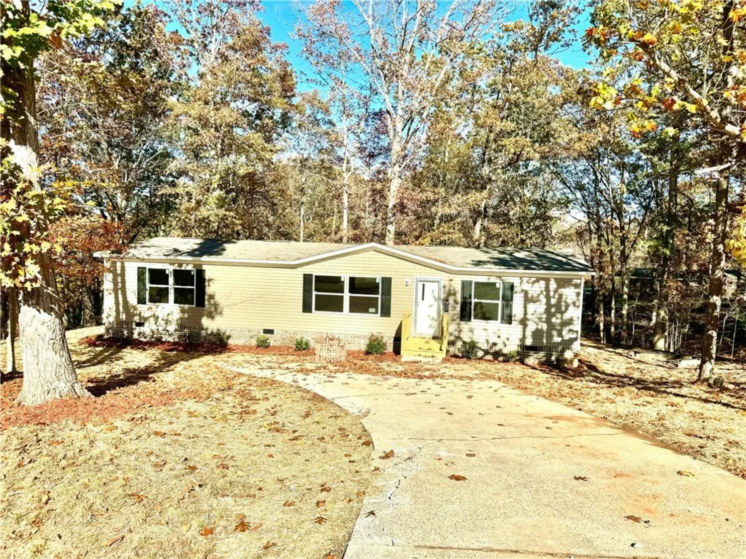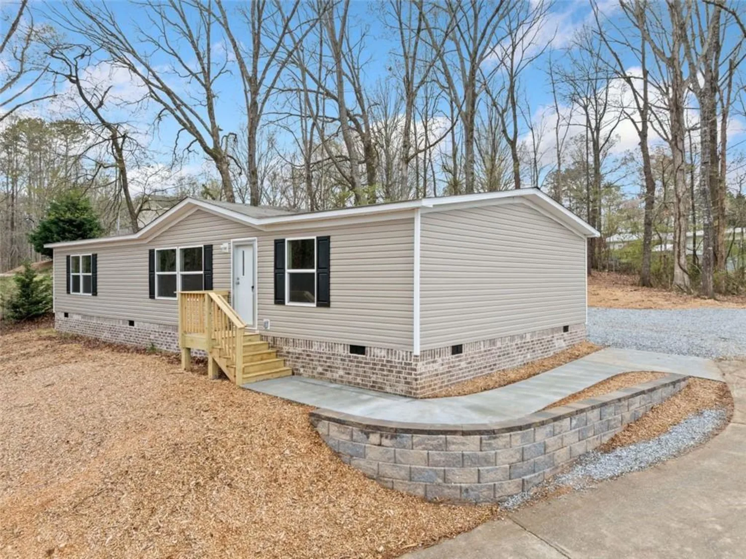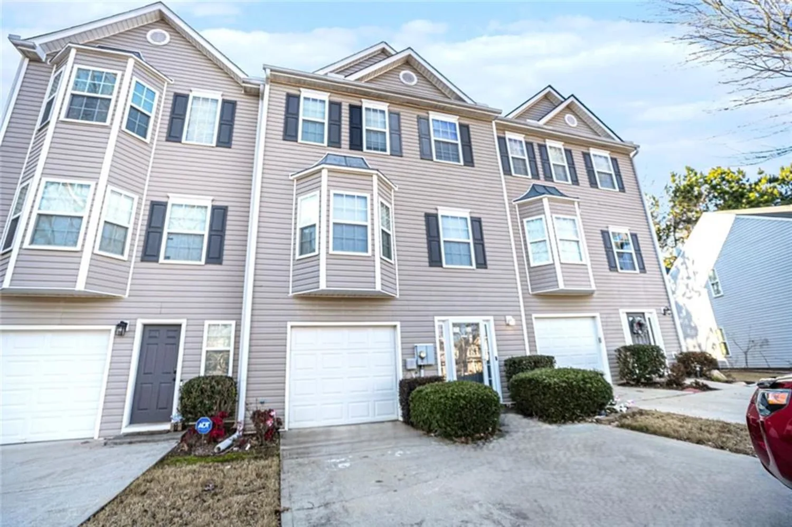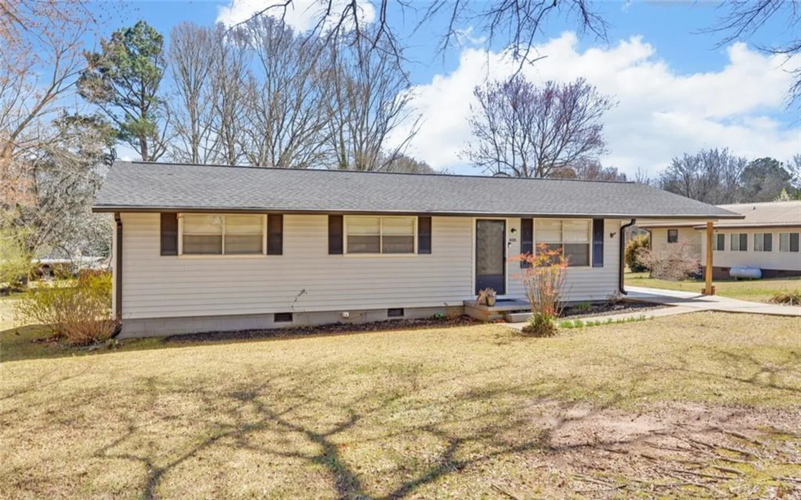4415 stacey driveOakwood, GA 30566
4415 stacey driveOakwood, GA 30566
Description
No HOA! 4 side Brick Ranch w/ Full Basement! White Kitchen w/ eat-in dining area. Back Deck overlooks double lot -Perfect for Entertaining & Cookouts! Double road accessibility w/ separate double gate for boat storage. This 3 Bed/2 Bath Ranch home has been updated w/ new floors, paint..Newer roof w/ new attic insulation as well as New Trane HVAC w/CleanEffects air filter. Basement was waterproofed in 2006 by B-Dry Waterproofing w/ Lifetime warranty. Basement cooled/heated w/ separate thermostat. Less than a mile from Balus Creek Park on Lake Lanier. Quiet Neighborhood!
Property Details for 4415 Stacey Drive
- Subdivision ComplexMountain View
- Architectural StyleRanch
- ExteriorPrivate Yard
- Parking FeaturesCarport
- Property AttachedNo
- Waterfront FeaturesNone
LISTING UPDATED:
- StatusClosed
- MLS #6582813
- Days on Site69
- Taxes$1,812 / year
- MLS TypeResidential
- Year Built1972
- Lot Size0.77 Acres
- CountryHall - GA
LISTING UPDATED:
- StatusClosed
- MLS #6582813
- Days on Site69
- Taxes$1,812 / year
- MLS TypeResidential
- Year Built1972
- Lot Size0.77 Acres
- CountryHall - GA
Building Information for 4415 Stacey Drive
- StoriesOne
- Year Built1972
- Lot Size0.7700 Acres
Payment Calculator
Term
Interest
Home Price
Down Payment
The Payment Calculator is for illustrative purposes only. Read More
Property Information for 4415 Stacey Drive
Summary
Location and General Information
- Community Features: Street Lights
- Directions: I-985N to exit 16, turn left onto GA 53/Mundy Mill Road. Right McEver Road. Left on Mountain View Road, right onto Sequoia Drive, Right onto Stacey Drive. Home is on the left
- View: Other
- Coordinates: 34.259394,-83.898375
School Information
- Elementary School: Oakwood
- Middle School: West Hall
- High School: West Hall
Taxes and HOA Information
- Parcel Number: 08041 002006
- Tax Year: 2018
- Tax Lot: 2
Virtual Tour
- Virtual Tour Link PP: https://www.propertypanorama.com/instaview/fmls/6582813
Parking
- Open Parking: No
Interior and Exterior Features
Interior Features
- Cooling: Ceiling Fan(s), Central Air, Heat Pump, Zoned
- Heating: Central, Electric, Heat Pump, Zoned
- Appliances: Dishwasher, Dryer, Electric Cooktop, Electric Oven, Electric Water Heater, ENERGY STAR Qualified Appliances, Refrigerator, Washer
- Basement: Daylight, Exterior Entry, Full, Interior Entry, Unfinished
- Fireplace Features: None
- Flooring: Ceramic Tile, Vinyl
- Interior Features: Low Flow Plumbing Fixtures, Walk-In Closet(s)
- Levels/Stories: One
- Other Equipment: Satellite Dish
- Window Features: Insulated Windows, Storm Window(s)
- Kitchen Features: Cabinets White, Eat-in Kitchen, Laminate Counters
- Master Bathroom Features: Shower Only
- Main Bedrooms: 3
- Bathrooms Total Integer: 2
- Main Full Baths: 2
- Bathrooms Total Decimal: 2
Exterior Features
- Accessibility Features: None
- Construction Materials: Brick 4 Sides
- Fencing: Back Yard, Fenced, Privacy, Wood
- Horse Amenities: None
- Patio And Porch Features: Deck, Front Porch
- Pool Features: None
- Road Surface Type: Asphalt, Paved
- Roof Type: Composition
- Security Features: Fire Alarm, Security System Owned, Smoke Detector(s)
- Spa Features: None
- Laundry Features: In Basement, Lower Level
- Pool Private: No
- Road Frontage Type: State Road
- Other Structures: None
Property
Utilities
- Sewer: Septic Tank
- Utilities: Cable Available, Electricity Available, Natural Gas Available, Phone Available, Water Available
- Water Source: Public
- Electric: 110 Volts
Property and Assessments
- Home Warranty: No
- Property Condition: Resale
Green Features
- Green Energy Efficient: Insulation, Thermostat, Windows
- Green Energy Generation: None
Lot Information
- Common Walls: No Common Walls
- Lot Features: Back Yard, Front Yard, Private
- Waterfront Footage: None
Rental
Rent Information
- Land Lease: No
Public Records for 4415 Stacey Drive
Tax Record
- 2018$1,812.00 ($151.00 / month)
Home Facts
- Beds3
- Baths2
- Total Finished SqFt1,472 SqFt
- StoriesOne
- Lot Size0.7700 Acres
- StyleSingle Family Residence
- Year Built1972
- APN08041 002006
- CountyHall - GA




