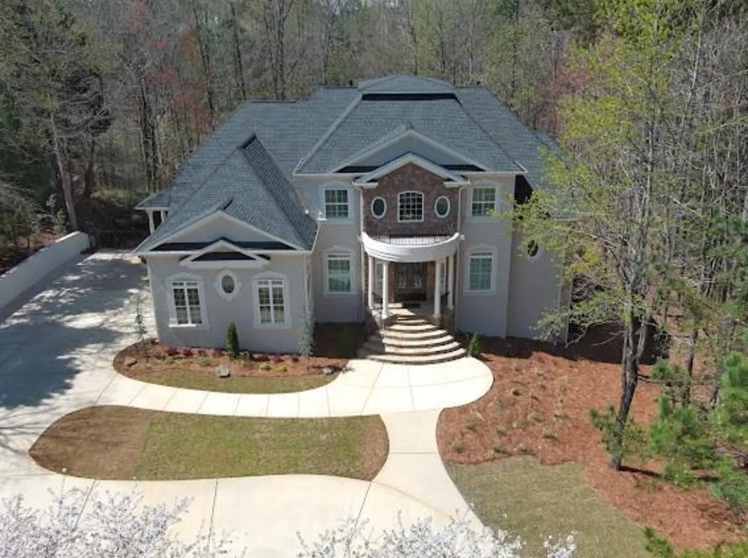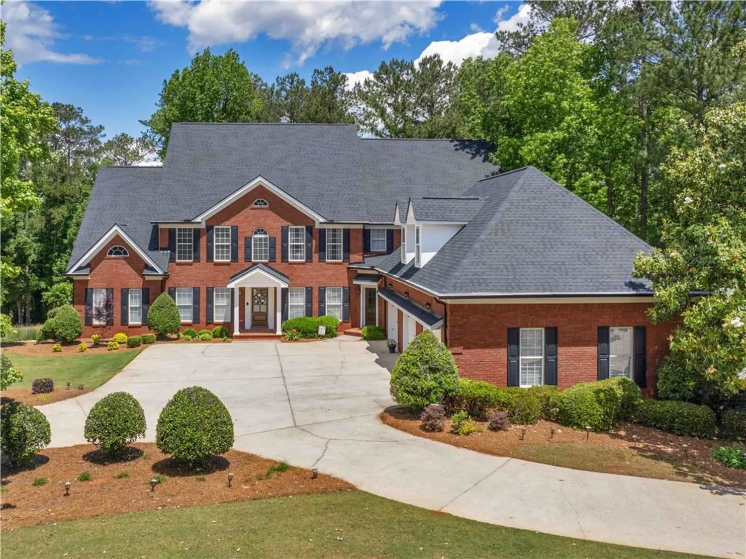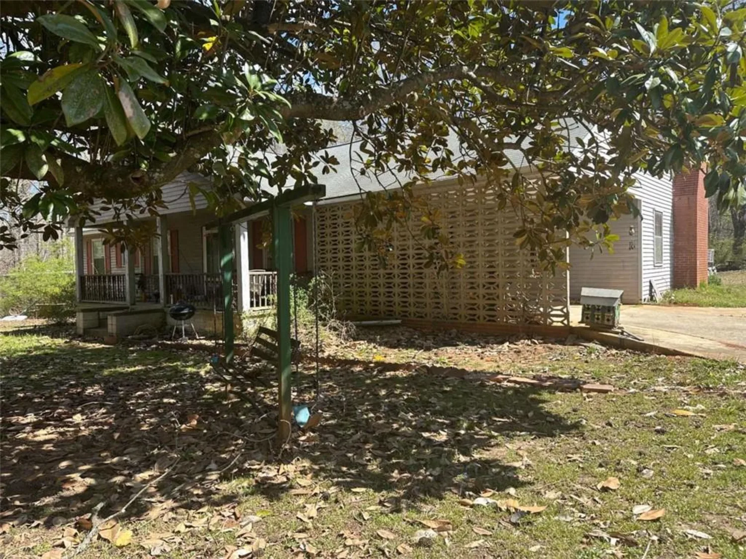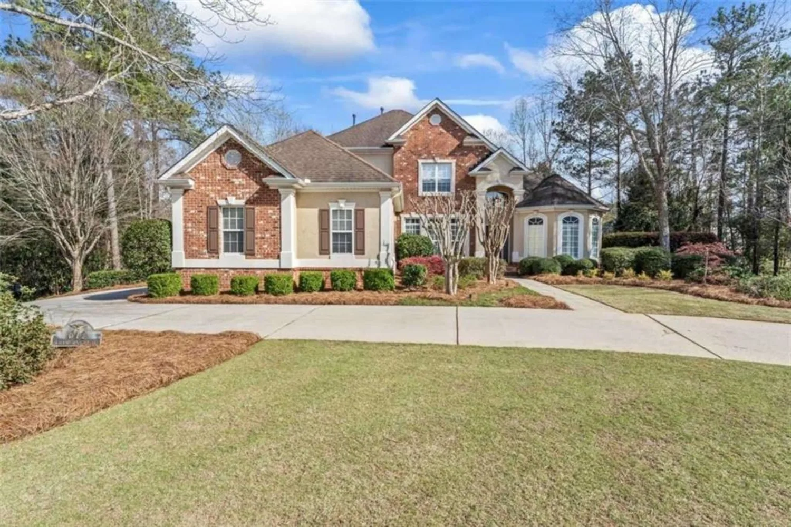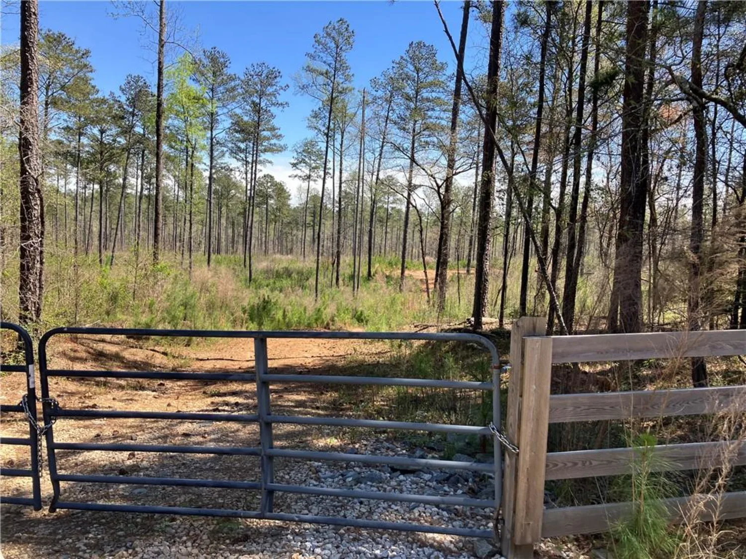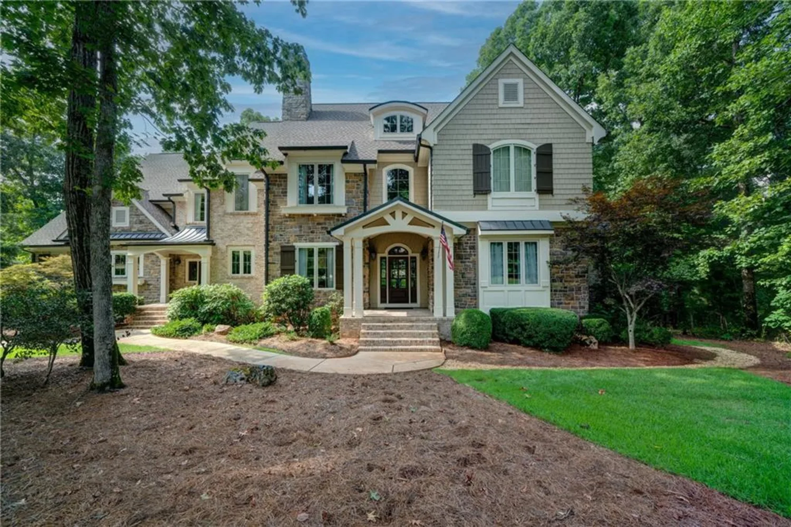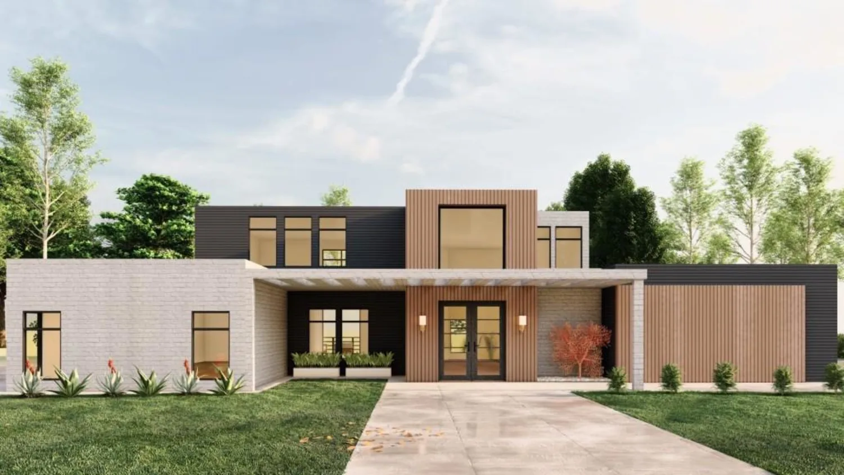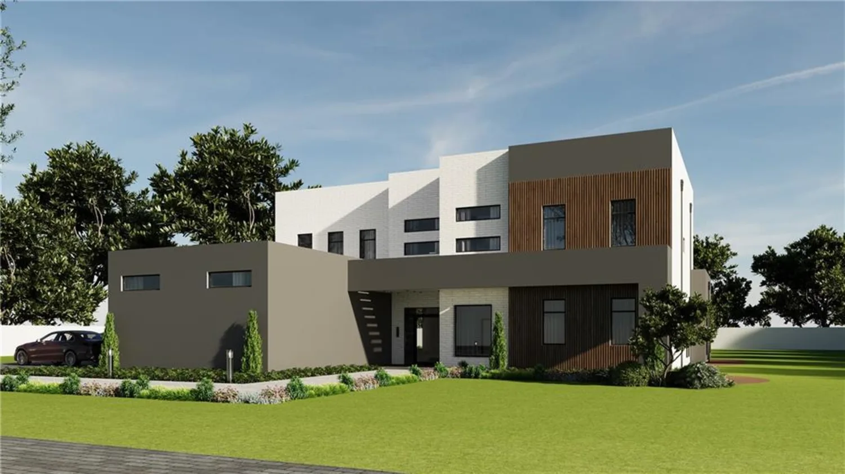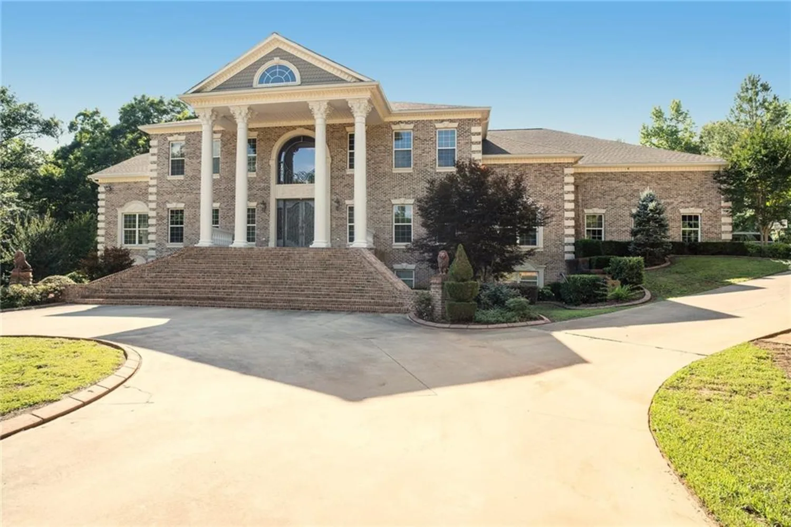161 augusta driveMcdonough, GA 30253
161 augusta driveMcdonough, GA 30253
Description
Stunning modern contemporary home in a country club community, featuring Alexa enabled smart house technology, luxurious porcelain floors throughout the main floor, contemporary LED light fixtures, tri-fold glass doors to rear deck, an open true chef's kitchen with 2 beautiful quartz waterfall islands with up to 12 seating capacity, top of the line appliances including a subzero refrigerator, 6 burner professional gas range, floating stainless steel vent hood, drawer styled microwave in island, oversized copper finished farmhouse sink, separate undermounted vegetable sink, pot filler over range, under counter wine cooler, frame less high gloss finish 42/18" white cabinetry and walk in pantry. Upper floor owner's suite includes fireplace, tray ceilings and a modern contemporary spa bathroom featuring double spa shower, exquisite soaking tub, double vanities with led backlit anti fog mirrors and electric commode with bidet features, spacious walk-in custom closet, stubbed for stackable washer/dryer. Upper floor junior suite features large walk-in custom closet and spa bathroom. Upper floor In-law/guest suite features spacious bedroom with electric fireplace, spa bathroom and walk in closet with custom cabinets. All bedroom/bathrooms feature backlit mirrors, spa showers, and custom closets. Upper floor features luxury vinyl flooring and porcelain floors in all bathrooms Stairwell features quartz steps with porcelain tile risers and wall mounted step lights. For efficient heating and cooling the home has 3 zones, with gas forced air serving the main floor, 2 heat pumps serving the upper floors, and sprayed foam insulation throughout. Full daylight walk out basement stubbed for bathroom and pre framed to accommodate multiple future spaces. Two tankless water heaters serve the home along with built in whole house surge protector. The home is hard wired for alarm and also has 4 flood light cameras and ring doorbell system. The rear deck and front porch are tiled and there is a concrete patio below the deck. Exterior yard features professional landscaping with sod, inground sprinkler system and landscaped wall features. The required HOA annual fees cover common area maintenance and front entry security gates. Additional optional HOA fees for club house, swim, tennis golfing are available to all homeowners. The home is hard wired for alarm, has 4 flood light cameras and ring doorbell system, and pre-framed to allow for installation of an elevator with access to upper and lower floors. The floors in the Owners suite bathroom are heated floors. Make this stunning modern home yours.
Property Details for 161 Augusta Drive
- Subdivision ComplexEagles Landing
- Architectural StyleContemporary, Mediterranean, Modern
- ExteriorNone
- Num Of Garage Spaces3
- Parking FeaturesAttached, Garage, Garage Door Opener, Garage Faces Rear, Garage Faces Side
- Property AttachedNo
- Waterfront FeaturesNone
LISTING UPDATED:
- StatusClosed
- MLS #7329778
- Days on Site87
- HOA Fees$2,000 / year
- MLS TypeResidential
- Year Built2023
- Lot Size0.06 Acres
- CountryHenry - GA
LISTING UPDATED:
- StatusClosed
- MLS #7329778
- Days on Site87
- HOA Fees$2,000 / year
- MLS TypeResidential
- Year Built2023
- Lot Size0.06 Acres
- CountryHenry - GA
Building Information for 161 Augusta Drive
- StoriesTwo
- Year Built2023
- Lot Size0.0600 Acres
Payment Calculator
Term
Interest
Home Price
Down Payment
The Payment Calculator is for illustrative purposes only. Read More
Property Information for 161 Augusta Drive
Summary
Location and General Information
- Community Features: Clubhouse, Country Club, Gated, Golf, Lake, Near Shopping, Park, Playground, Pool, Sidewalks, Street Lights, Tennis Court(s)
- Directions: Use GPS- For gate access, be prepared to show driver's license and real estate license or number to security guard at entry gate to gain entry to community..
- View: Other
- Coordinates: 33.492434,-84.21716
School Information
- Elementary School: Flippen
- Middle School: Eagles Landing
- High School: Eagles Landing
Taxes and HOA Information
- Parcel Number: 052D01081000
- Tax Year: 2023
- Tax Legal Description: LLOT-46 LDIST-12 LOT-14 BLOCK-V EAGLES LANDING
- Tax Lot: 14
Virtual Tour
- Virtual Tour Link PP: https://www.propertypanorama.com/161-Augusta-Drive-Mcdonough-GA-30253/unbranded
Parking
- Open Parking: No
Interior and Exterior Features
Interior Features
- Cooling: Central Air, Zoned
- Heating: Forced Air, Heat Pump, Natural Gas, Zoned
- Appliances: Dishwasher, Disposal, Electric Oven, Gas Range, Microwave, Range Hood, Refrigerator, Self Cleaning Oven, Tankless Water Heater
- Basement: Bath/Stubbed, Daylight, Exterior Entry, Full, Interior Entry, Unfinished
- Fireplace Features: Decorative, Great Room, Master Bedroom, Other Room
- Flooring: Other
- Interior Features: Entrance Foyer, Entrance Foyer 2 Story, High Ceilings 9 ft Upper, High Ceilings 10 ft Main, Low Flow Plumbing Fixtures, Smart Home, Walk-In Closet(s)
- Levels/Stories: Two
- Other Equipment: Irrigation Equipment
- Window Features: Insulated Windows
- Kitchen Features: Breakfast Bar, Cabinets White, Eat-in Kitchen, Kitchen Island, Pantry Walk-In, Solid Surface Counters, View to Family Room
- Master Bathroom Features: Bidet, Double Shower, Separate Tub/Shower, Soaking Tub
- Foundation: Concrete Perimeter
- Main Bedrooms: 1
- Total Half Baths: 1
- Bathrooms Total Integer: 6
- Main Full Baths: 1
- Bathrooms Total Decimal: 5
Exterior Features
- Accessibility Features: None
- Construction Materials: Brick 4 Sides
- Fencing: None
- Horse Amenities: None
- Patio And Porch Features: Deck
- Pool Features: None
- Road Surface Type: Asphalt, Paved
- Roof Type: Ridge Vents, Shingle
- Security Features: Carbon Monoxide Detector(s), Smoke Detector(s)
- Spa Features: None
- Laundry Features: Laundry Room, Main Level
- Pool Private: No
- Road Frontage Type: City Street
- Other Structures: None
Property
Utilities
- Sewer: Public Sewer
- Utilities: Cable Available, Electricity Available, Natural Gas Available, Phone Available, Underground Utilities, Water Available
- Water Source: Public
- Electric: 110 Volts
Property and Assessments
- Home Warranty: Yes
- Property Condition: New Construction
Green Features
- Green Energy Efficient: Lighting, Thermostat, Water Heater
- Green Energy Generation: None
Lot Information
- Above Grade Finished Area: 5750
- Common Walls: No Common Walls
- Lot Features: Back Yard, Cul-De-Sac, Front Yard, Sloped
- Waterfront Footage: None
Rental
Rent Information
- Land Lease: No
- Occupant Types: Vacant
Public Records for 161 Augusta Drive
Tax Record
- 2023$0.00 ($0.00 / month)
Home Facts
- Beds6
- Baths5
- Total Finished SqFt5,750 SqFt
- Above Grade Finished5,750 SqFt
- StoriesTwo
- Lot Size0.0600 Acres
- StyleSingle Family Residence
- Year Built2023
- APN052D01081000
- CountyHenry - GA
- Fireplaces3




