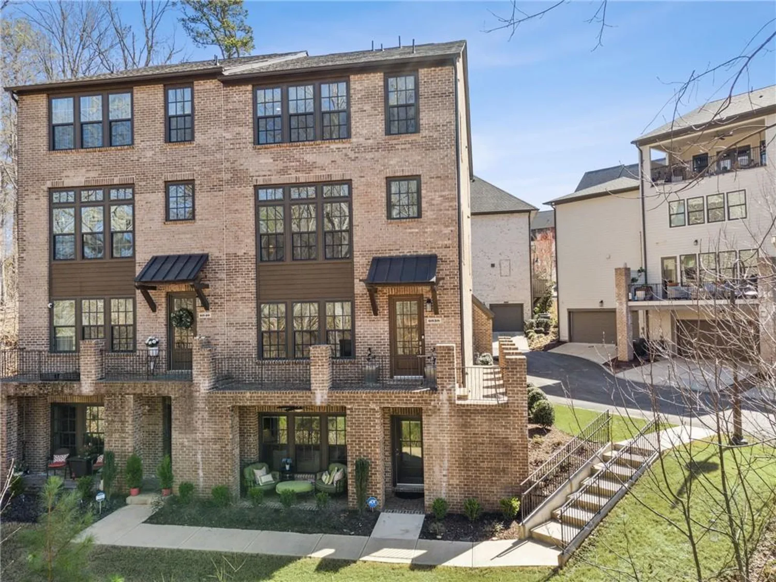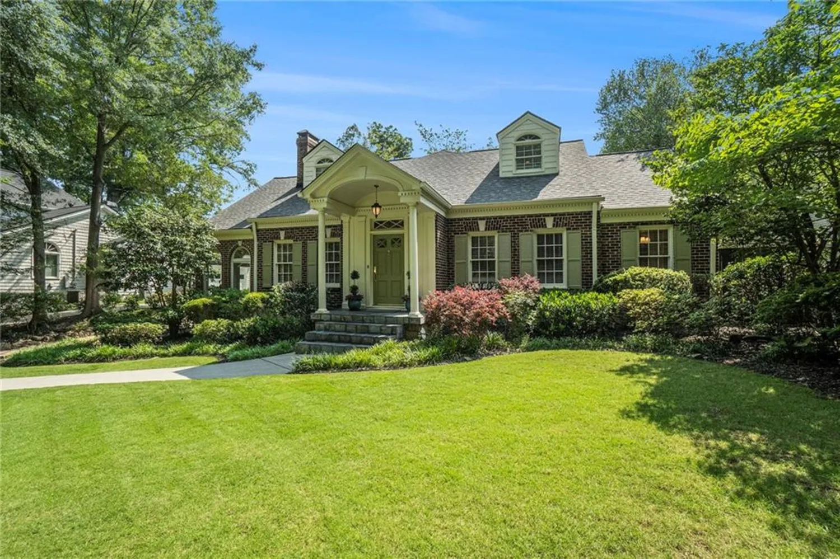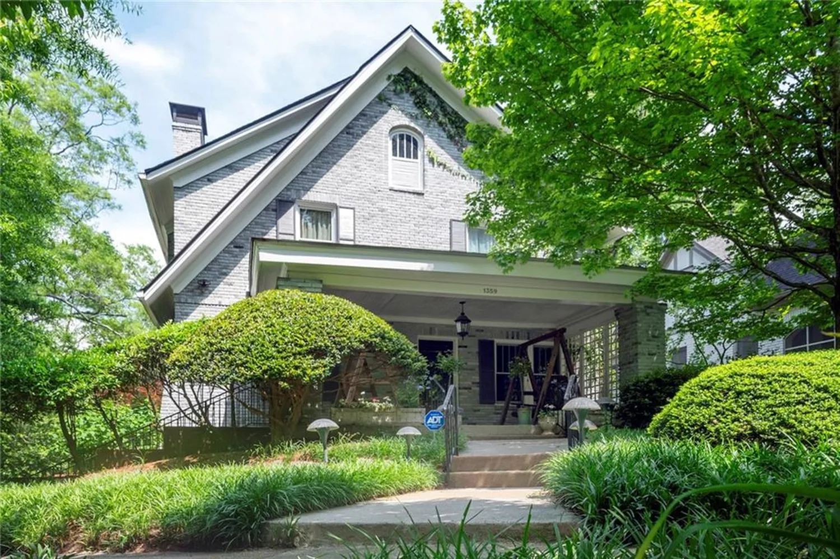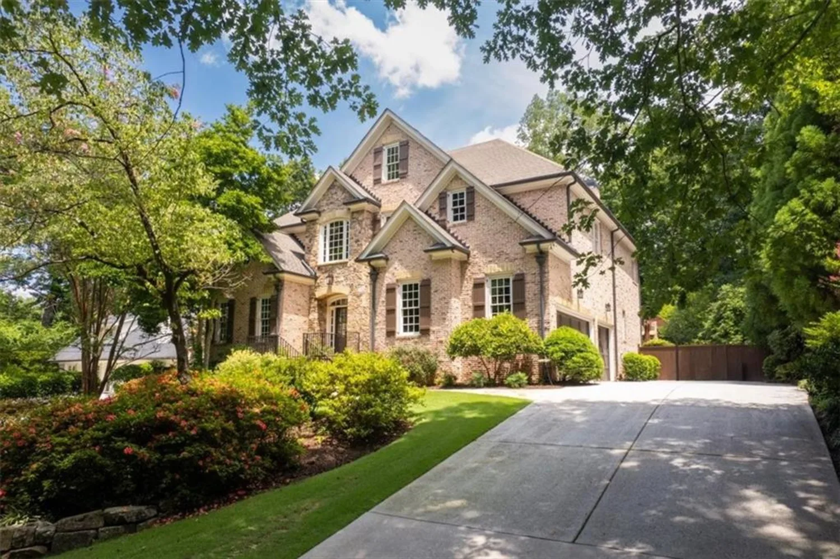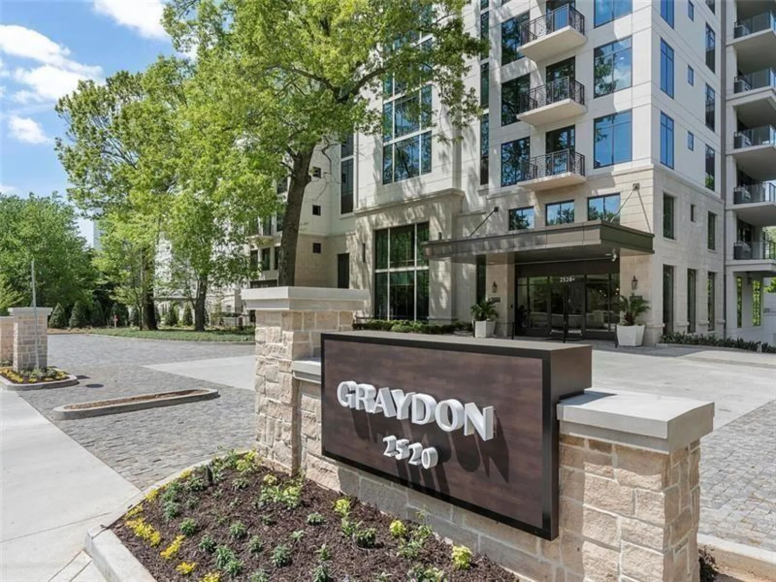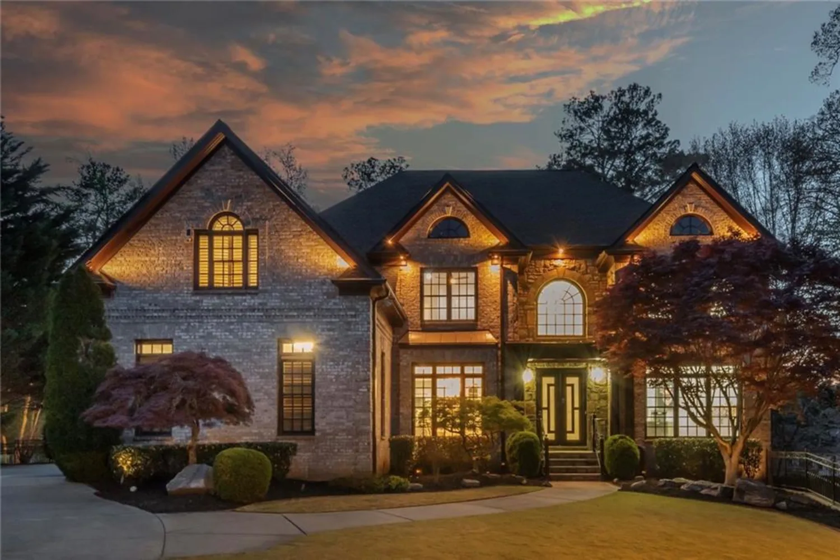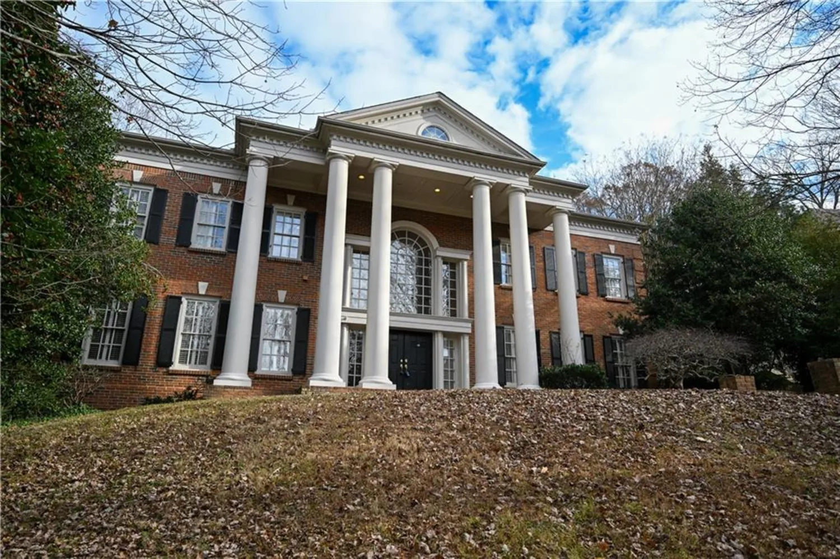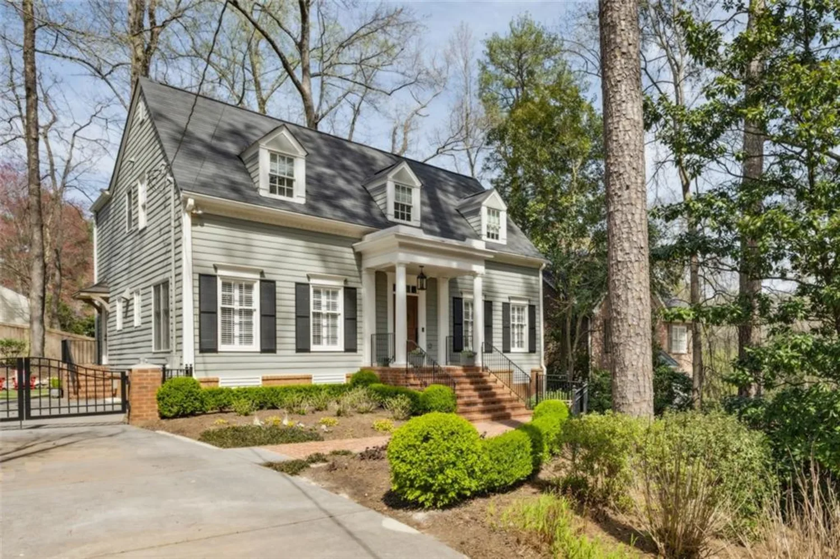2425 peachtree road ne 610Atlanta, GA 30305
2425 peachtree road ne 610Atlanta, GA 30305
Description
Kolter's newest iconic project in Atlanta. Located on Peachtree Road, in the heart of Buckhead, The Dillon is an architecturally distinctive 18 level condominium offering luxuriously appointed one- to three-bedroom residences as well as a remarkable collection of indoor and outdoor amenities, and an enviable location in the center of Atlanta's most prestigious residential neighborhood. Tradition and history are the foundation of The Dillon's distinctive approach to gracious living. Soaring ceilings with floor-to-ceiling windows award residents with breathtaking panoramic views of Buckhead and the Atlanta skyline. These luxurious residences are designed for the way you live today with spacious, open floor plans; featuring one, two, and three bedrooms ranging from 1,400 sf. to 2,500 sf. The top 4 floors offer a collection of Estate and Penthouse Residences and will range from 2,500 sf. to 3,750 sf. The Dillon's extensive collection of indoor and outdoor amenities has been thoughtfully curated for fun, fitness, and pure relaxation. Just above treetop level, the elevated amenity terrace offers sweeping views over Buckhead and the downtown Atlanta skyline. Residents will enjoy an expansive list of amenities including; a resort-style pool, spa, private cabanas, Atlanta's first elevated pickleball court, fenced dog park with washing stations, fitness center, club room, theatre, work hub with office suites, speakeasy lounge for residents, game room with sports simulator, and much more! Agents, please call for selling broker incentive.
Property Details for 2425 Peachtree Road NE 610
- Subdivision ComplexThe Dillon Buckhead
- Architectural StyleHigh Rise (6 or more stories), Traditional
- ExteriorBalcony, Private Entrance
- Num Of Garage Spaces1
- Parking FeaturesAssigned, Covered, Garage, Garage Door Opener, Garage Faces Front, Storage
- Property AttachedYes
- Waterfront FeaturesNone
LISTING UPDATED:
- StatusActive Under Contract
- MLS #7311283
- Days on Site372
- HOA Fees$1,067 / month
- MLS TypeResidential
- Year Built2024
- CountryFulton - GA
LISTING UPDATED:
- StatusActive Under Contract
- MLS #7311283
- Days on Site372
- HOA Fees$1,067 / month
- MLS TypeResidential
- Year Built2024
- CountryFulton - GA
Building Information for 2425 Peachtree Road NE 610
- StoriesOne
- Year Built2024
- Lot Size2.0000 Acres
Payment Calculator
Term
Interest
Home Price
Down Payment
The Payment Calculator is for illustrative purposes only. Read More
Property Information for 2425 Peachtree Road NE 610
Summary
Location and General Information
- Community Features: Business Center, Catering Kitchen, Concierge, Dog Park, Fitness Center, Guest Suite, Meeting Room, Near Beltline, Near Public Transport, Near Trails/Greenway, Pickleball, Pool
- Directions: Located at the corner of Peachtree and Terrace Dr. next to Peachtree Battle Shopping Center. The address is 2451 Peachtree Rd. NE
- View: City, Trees/Woods
- Coordinates: 33.820855,-84.387602
School Information
- Elementary School: E. Rivers
- Middle School: Willis A. Sutton
- High School: North Atlanta
Taxes and HOA Information
- Parcel Number: 17 010100130080
- Tax Year: 2024
- Association Fee Includes: Door person, Gas, Insurance, Maintenance Structure, Maintenance Grounds, Pest Control, Receptionist, Reserve Fund, Swim, Tennis
- Tax Legal Description: 0
- Tax Lot: 0
Virtual Tour
Parking
- Open Parking: No
Interior and Exterior Features
Interior Features
- Cooling: Central Air
- Heating: Electric, Forced Air
- Appliances: Dishwasher, Disposal, Electric Water Heater, ENERGY STAR Qualified Appliances, Self Cleaning Oven, Other
- Basement: None
- Fireplace Features: None
- Flooring: Hardwood
- Interior Features: High Ceilings 10 ft Main, High Speed Internet, Walk-In Closet(s), Other
- Levels/Stories: One
- Other Equipment: Irrigation Equipment
- Window Features: Insulated Windows
- Kitchen Features: Breakfast Bar, Cabinets Other, Kitchen Island, Pantry, Stone Counters, View to Family Room, Other
- Master Bathroom Features: Double Vanity
- Foundation: Slab
- Main Bedrooms: 2
- Bathrooms Total Integer: 3
- Main Full Baths: 3
- Bathrooms Total Decimal: 3
Exterior Features
- Accessibility Features: Accessible Elevator Installed, Accessible Entrance
- Construction Materials: Other
- Fencing: None
- Horse Amenities: None
- Patio And Porch Features: Covered
- Pool Features: In Ground, Private
- Road Surface Type: Asphalt
- Roof Type: Other
- Security Features: Closed Circuit Camera(s), Fire Alarm, Fire Sprinkler System, Key Card Entry, Secured Garage/Parking, Security Gate, Security Lights, Smoke Detector(s)
- Spa Features: Community
- Laundry Features: Laundry Room, Main Level
- Pool Private: Yes
- Road Frontage Type: City Street
- Other Structures: Other
Property
Utilities
- Sewer: Public Sewer
- Utilities: Cable Available, Electricity Available, Natural Gas Available, Phone Available, Sewer Available, Underground Utilities, Water Available
- Water Source: Public
- Electric: 220 Volts
Property and Assessments
- Home Warranty: Yes
- Property Condition: New Construction
Green Features
- Green Energy Efficient: Appliances, HVAC, Insulation, Thermostat, Water Heater
- Green Energy Generation: None
Lot Information
- Above Grade Finished Area: 1893
- Common Walls: 2+ Common Walls
- Lot Features: Corner Lot, Landscaped
- Waterfront Footage: None
Multi Family
- # Of Units In Community: 610
Rental
Rent Information
- Land Lease: No
- Occupant Types: Vacant
Public Records for 2425 Peachtree Road NE 610
Tax Record
- 2024$0.00 ($0.00 / month)
Home Facts
- Beds2
- Baths3
- Total Finished SqFt1,893 SqFt
- Above Grade Finished1,893 SqFt
- StoriesOne
- Lot Size2.0000 Acres
- StyleCondominium
- Year Built2024
- APN17 010100130080
- CountyFulton - GA




