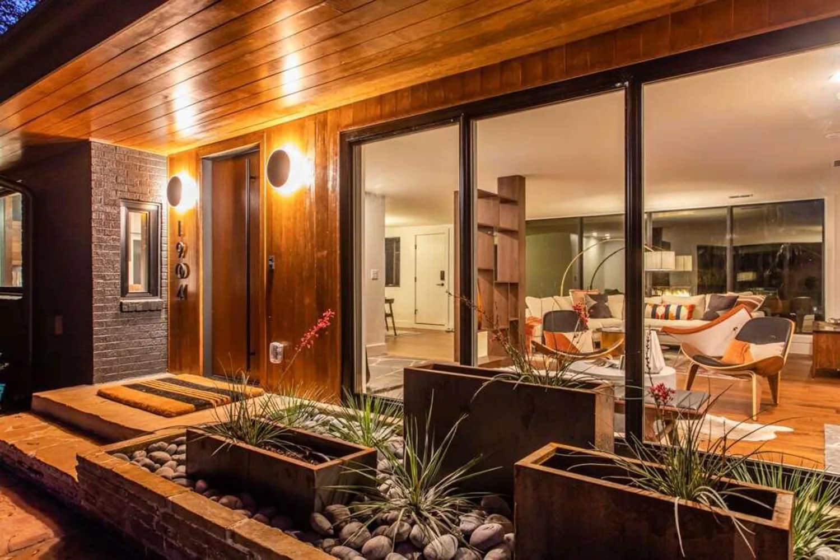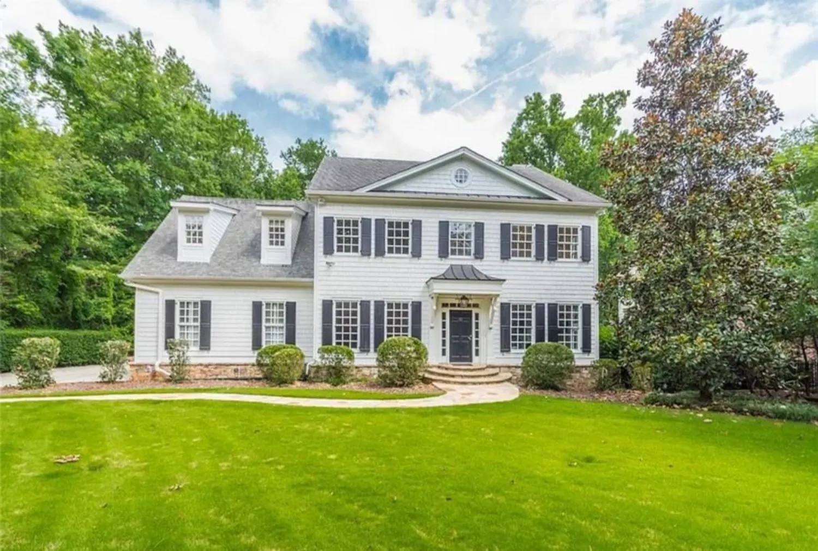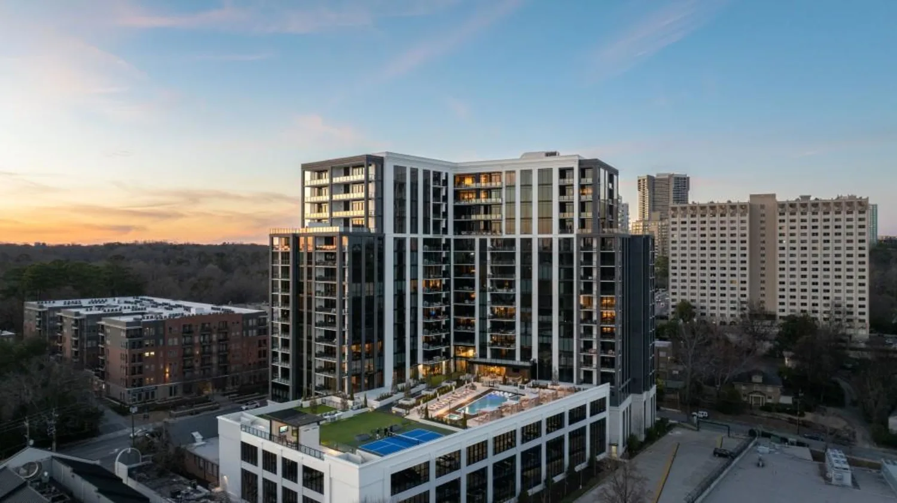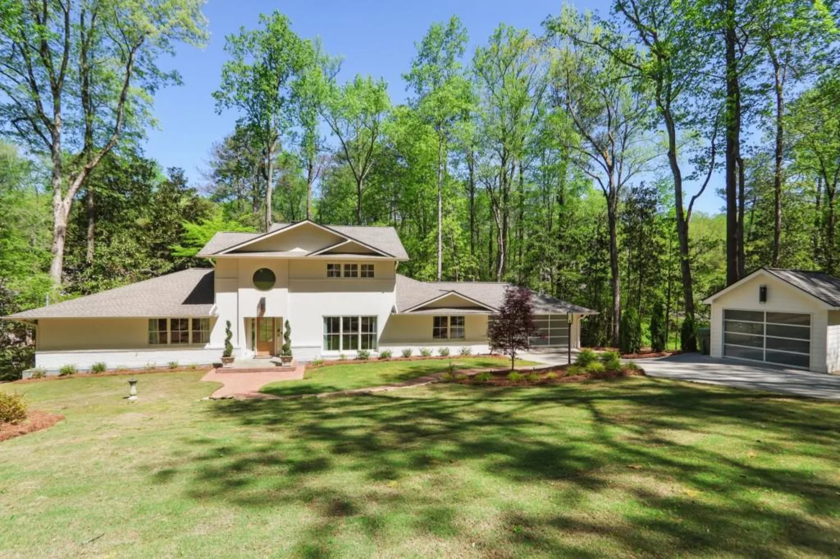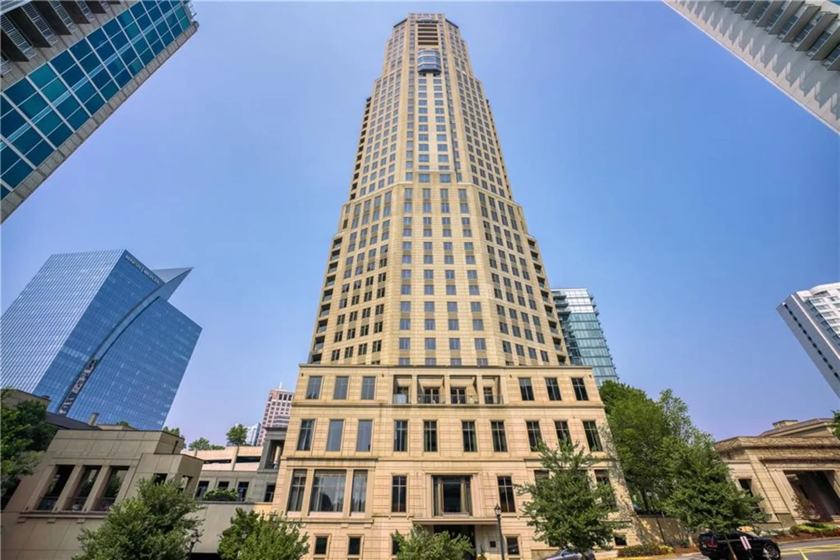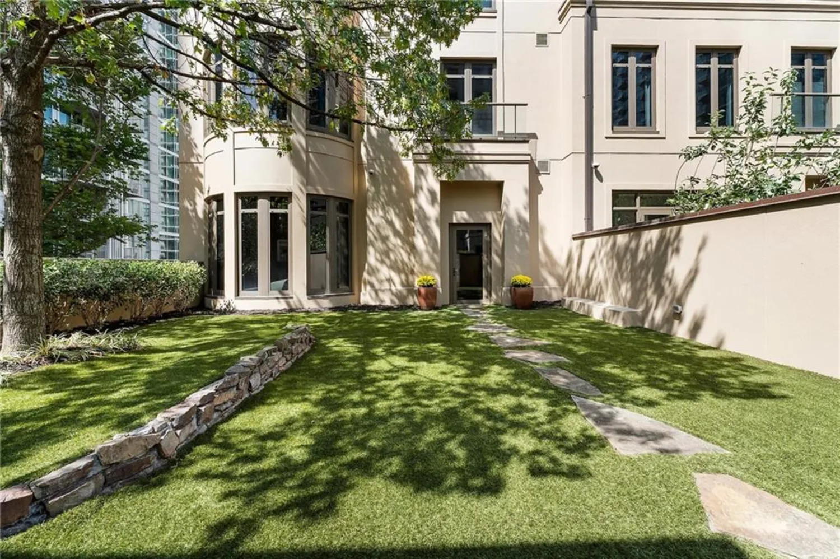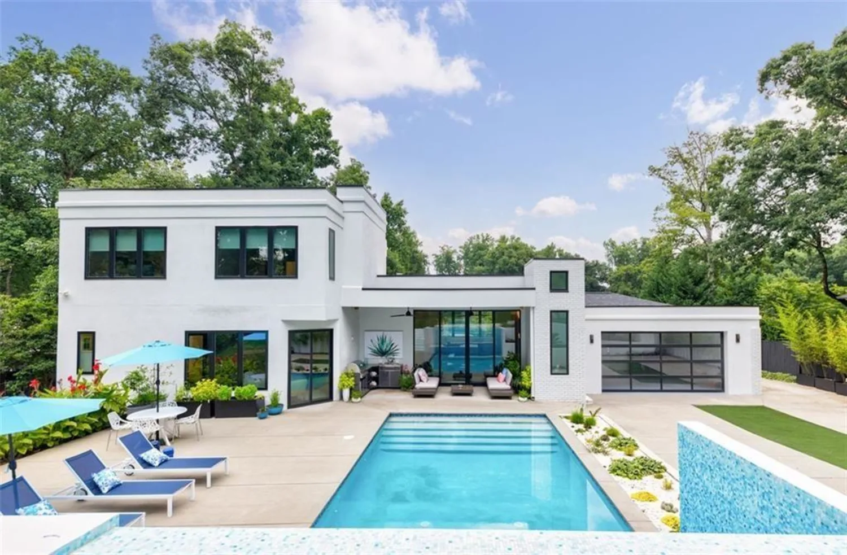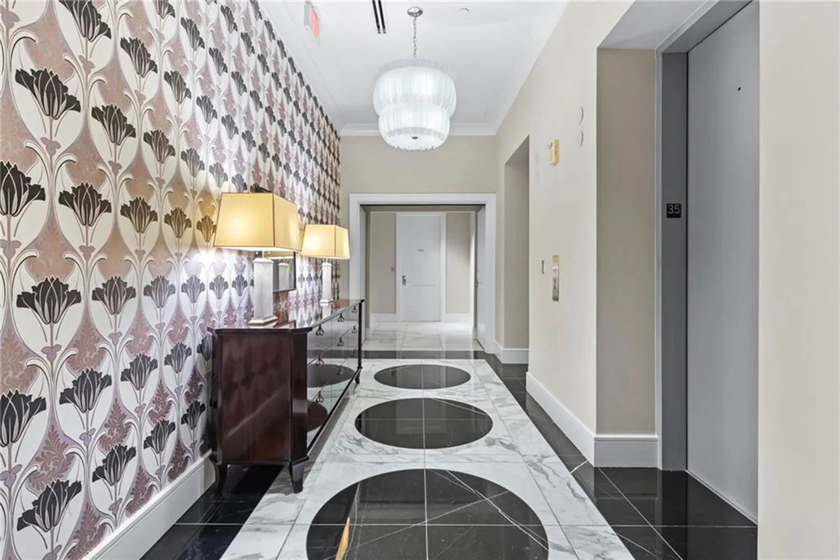405 9th street aAtlanta, GA 30309
405 9th street aAtlanta, GA 30309
Description
Midtown's Gem! Designed by Jones Pierce, built by JackBilt Homes, and winner of the 2017 Atlanta Urban Design Award! Located just one block from Piedmont Park and seconds to popular shops & restaurants, this incredible homes features a modern heated pool, large covered outdoor living space with fireplace, guest suite above garage, fully finished terrace level and impeccable design features throughout! White kitchen with custom cabinetry, oversized marble island with farm sink, butler's pantry with wine refrigerator, state-of-the-art appliances, walk in pantry, breakfast area, open flow into the fireside family room and banquet sized dining room with triple French doors to the side porch. Main level also features a living room, guest suite with full bath and separate guest bath. Upstairs features all bedrooms with en-suite baths. Main bedroom with spa-inspired marble bath with separate soaking tub, frameless shower, water closet and massive walk-in closet with custom built-in shelving. Terrace level features a media room, wine storage for 920 bottles and excellent recreational space for home gym or bonus space. Large covered outdoor living space with fireplace is adjacent to the heated pool and separates the home from the oversized garage with incredible finished living space above that is perfect for a guest/in-law suite, studio, homeschool or home office and includes a full bath. Amazing opportunity to live in this private oasis in the heart of Midtown with everything just steps out your front door!
Property Details for 405 9th Street A
- Subdivision ComplexMidtown
- Architectural StyleEuropean, Traditional
- ExteriorCourtyard, Garden, Private Entrance
- Num Of Garage Spaces2
- Num Of Parking Spaces2
- Parking FeaturesGarage, Garage Faces Side, Kitchen Level
- Property AttachedNo
- Waterfront FeaturesNone
LISTING UPDATED:
- StatusActive
- MLS #7283727
- Days on Site946
- MLS TypeResidential Lease
- Year Built2016
- Lot Size0.22 Acres
- CountryFulton - GA
LISTING UPDATED:
- StatusActive
- MLS #7283727
- Days on Site946
- MLS TypeResidential Lease
- Year Built2016
- Lot Size0.22 Acres
- CountryFulton - GA
Building Information for 405 9th Street A
- StoriesTwo
- Year Built2016
- Lot Size0.2240 Acres
Payment Calculator
Term
Interest
Home Price
Down Payment
The Payment Calculator is for illustrative purposes only. Read More
Property Information for 405 9th Street A
Summary
Location and General Information
- Community Features: Dog Park, Near Beltline, Near Public Transport, Near Schools, Near Shopping, Near Trails/Greenway, Park, Playground, Restaurant, Sidewalks, Street Lights
- Directions: 10th Street to Myrtle then left onto 9th. Property at 9th & Taft.
- View: Other
- Coordinates: 33.780281,-84.373933
School Information
- Elementary School: Springdale Park
- Middle School: David T Howard
- High School: Midtown
Taxes and HOA Information
- Parcel Number: 17 005400050137
Virtual Tour
- Virtual Tour Link PP: https://www.propertypanorama.com/405-9th-Street-NE-Atlanta-GA-30309/unbranded
Parking
- Open Parking: No
Interior and Exterior Features
Interior Features
- Cooling: Central Air, Zoned
- Heating: Forced Air, Natural Gas, Zoned
- Appliances: Dishwasher, Disposal, Double Oven, Gas Cooktop, Gas Water Heater, Microwave, Refrigerator
- Basement: Daylight, Finished, Finished Bath, Full, Interior Entry
- Fireplace Features: Family Room, Masonry, Outside
- Flooring: Hardwood, Other
- Interior Features: Bookcases, Double Vanity, Entrance Foyer, High Ceilings 10 ft Main, High Ceilings 10 ft Upper, High Speed Internet, Smart Home, Walk-In Closet(s)
- Levels/Stories: Two
- Other Equipment: None
- Window Features: Double Pane Windows, Insulated Windows
- Kitchen Features: Breakfast Bar, Breakfast Room, Cabinets White, Eat-in Kitchen, Kitchen Island, Pantry Walk-In, Stone Counters, View to Family Room
- Master Bathroom Features: Double Vanity, Separate Tub/Shower, Soaking Tub
- Main Bedrooms: 1
- Total Half Baths: 1
- Bathrooms Total Integer: 7
- Main Full Baths: 1
- Bathrooms Total Decimal: 6
Exterior Features
- Accessibility Features: None
- Construction Materials: Brick, Brick 4 Sides
- Fencing: Back Yard, Fenced
- Patio And Porch Features: Covered, Deck, Rear Porch, Side Porch
- Pool Features: Heated, In Ground, Private
- Road Surface Type: Asphalt, Paved
- Roof Type: Composition
- Security Features: Fire Alarm, Security System Owned, Smoke Detector(s)
- Spa Features: None
- Laundry Features: Laundry Room, Upper Level
- Pool Private: Yes
- Road Frontage Type: City Street
- Other Structures: Garage(s), Guest House
Property
Utilities
- Utilities: Cable Available, Electricity Available, Natural Gas Available, Phone Available, Sewer Available, Water Available
Property and Assessments
- Home Warranty: No
Green Features
Lot Information
- Above Grade Finished Area: 5846
- Common Walls: No Common Walls
- Lot Features: Back Yard, Front Yard, Landscaped, Level, Private
- Waterfront Footage: None
Multi Family
- # Of Units In Community: A
Rental
Rent Information
- Land Lease: No
- Occupant Types: Owner
Public Records for 405 9th Street A
Home Facts
- Beds6
- Baths6
- Total Finished SqFt5,846 SqFt
- Above Grade Finished5,846 SqFt
- StoriesTwo
- Lot Size0.2240 Acres
- StyleSingle Family Residence
- Year Built2016
- APN17 005400050137
- CountyFulton - GA
- Fireplaces2




