4212 dogwood bend terraceBerkeley Lake, GA 30096
4212 dogwood bend terraceBerkeley Lake, GA 30096
Description
Rare move-in ready home in coveted gated Berkeley Lake River District. This brick and stone craftsman-style home has 5 bedrooms, 4.5 bathrooms, and is completely finished livable space with all the fixings. Master and additional bedroom on main level. New Luxury engineered floors on main plus new carpet in Master. Neutral paint throughout. Two fireplaces, one stone. High-end KitchenAid stainless steel appliances including a microwave drawer. White Quartzite kitchen countertops, custom wood hood, and stainless steel sink. Coffee bar built into cabinet space. All custom closets and pantry. Murphy Bed built into main level bedroom. Natural ship-slat wall wood panel kitchen eating area. Unique floor-to-ceiling Lanai sliding glass doors opens entirely from family room to covered screen porch with fireplace and TV ready for your entertainment needs. Upstairs loft with built in bookshelves, media/bedroom, pool/game room along with additional large bedrooms with bathrooms. Plenty of storage space. Fenced backyard. Three-car garage. Foam insulation in attic and walls. Remote-controlled blinds. Fast WiFi with state-of-the-art wiring for electronics and ceiling or wall mount speakers for all your needs. HOA includes weekly lawn series, quarterly lawn sprays, trees, and shrub maintenance along with common areas. Community has a pool, covered entertainment area, fire pit, and sidewalks. Gated with security cameras. Walk along the Chattahoochee River, jump, kayak, fish, or boat on Berkeley Lake, and behind the Atlanta Athletic Club. Private schools nearby are Wesleyan (2.5 miles), Greater Atlanta Christian, Woodward North, and Mount Pisgah.
Property Details for 4212 Dogwood Bend Terrace
- Subdivision ComplexRiver District
- Architectural StyleCraftsman, Traditional
- ExteriorGarden, Storage
- Num Of Garage Spaces3
- Num Of Parking Spaces3
- Parking FeaturesAttached, Garage, Garage Faces Rear, Garage Door Opener, Level Driveway
- Property AttachedNo
- Waterfront FeaturesNone
LISTING UPDATED:
- StatusClosed
- MLS #7187913
- Days on Site7
- Taxes$12,151 / year
- HOA Fees$4,160 / year
- MLS TypeResidential
- Year Built2017
- Lot Size0.65 Acres
- CountryGwinnett - GA
Location
Listing Courtesy of Keller Williams Realty Chattahoochee North, LLC - Kim Sutton Adair
LISTING UPDATED:
- StatusClosed
- MLS #7187913
- Days on Site7
- Taxes$12,151 / year
- HOA Fees$4,160 / year
- MLS TypeResidential
- Year Built2017
- Lot Size0.65 Acres
- CountryGwinnett - GA
Building Information for 4212 Dogwood Bend Terrace
- StoriesTwo
- Year Built2017
- Lot Size0.6500 Acres
Payment Calculator
Term
Interest
Home Price
Down Payment
The Payment Calculator is for illustrative purposes only. Read More
Property Information for 4212 Dogwood Bend Terrace
Summary
Location and General Information
- Community Features: Gated, Homeowners Assoc, Pool, Sidewalks, Street Lights, Near Schools, Near Shopping
- Directions: GPS Friendly. From I-285 take Exit 31B onto SR-141 North toward SR-400. Continue onto Peachtree Pkwy. Turn right onto Medlock Bridge Rd. Turn left onto Bush Rd. Turn left onto N Berkeley Lake Rd NW. Turn left onto N Berkeley Lake Rd NW. Turn left onto River District Dr. Turn right onto River District Way. At the roundabout, take the second exit onto River District Way. Turn right onto Dogwood Bend Terrace.
- View: Other
- Coordinates: 33.992687,-84.184456
School Information
- Elementary School: Berkeley Lake
- Middle School: Duluth
- High School: Duluth
Taxes and HOA Information
- Parcel Number: R6298 159
- Tax Year: 2022
- Association Fee Includes: Swim, Tennis, Maintenance Grounds
- Tax Lot: 43
Virtual Tour
Parking
- Open Parking: Yes
Interior and Exterior Features
Interior Features
- Cooling: Central Air
- Heating: Forced Air
- Appliances: Double Oven, Dishwasher, Dryer, Disposal, Refrigerator, Gas Cooktop, Microwave, Range Hood, Self Cleaning Oven, Washer
- Basement: None
- Fireplace Features: Factory Built, Gas Starter, Family Room, Masonry, Outside
- Flooring: Carpet, Ceramic Tile, Hardwood
- Interior Features: Bookcases, Coffered Ceiling(s), Disappearing Attic Stairs, Entrance Foyer, High Ceilings 9 ft Upper, High Ceilings 10 ft Main, High Speed Internet, Low Flow Plumbing Fixtures, Tray Ceiling(s), Walk-In Closet(s), Crown Molding
- Levels/Stories: Two
- Other Equipment: Irrigation Equipment
- Window Features: Insulated Windows, Plantation Shutters, Window Treatments
- Kitchen Features: Breakfast Bar, Breakfast Room, Cabinets White, Stone Counters, Kitchen Island, Pantry Walk-In, View to Family Room
- Master Bathroom Features: Double Vanity, Soaking Tub, Separate Tub/Shower
- Foundation: Slab
- Main Bedrooms: 2
- Total Half Baths: 1
- Bathrooms Total Integer: 5
- Main Full Baths: 2
- Bathrooms Total Decimal: 4
Exterior Features
- Accessibility Features: None
- Construction Materials: Brick 4 Sides
- Fencing: Fenced, Wrought Iron, Brick
- Horse Amenities: None
- Patio And Porch Features: Covered, Front Porch, Enclosed, Screened, Rear Porch
- Pool Features: None
- Road Surface Type: Paved
- Roof Type: Composition
- Security Features: Fire Alarm, Security Gate, Smoke Detector(s), Security System Owned
- Spa Features: None
- Laundry Features: Laundry Room, Main Level, Common Area, Mud Room
- Pool Private: No
- Road Frontage Type: Private Road
- Other Structures: None
Property
Utilities
- Sewer: Public Sewer
- Utilities: Cable Available, Electricity Available, Phone Available, Sewer Available, Water Available, Natural Gas Available, Underground Utilities
- Water Source: Public
- Electric: 110 Volts
Property and Assessments
- Home Warranty: No
- Property Condition: Resale
Green Features
- Green Energy Efficient: Insulation, Windows, Doors, Appliances, Thermostat
- Green Energy Generation: None
Lot Information
- Above Grade Finished Area: 4934
- Common Walls: No Common Walls
- Lot Features: Landscaped, Level, Flood Plain, Cul-De-Sac
- Waterfront Footage: None
Rental
Rent Information
- Land Lease: No
- Occupant Types: Owner
Public Records for 4212 Dogwood Bend Terrace
Tax Record
- 2022$12,151.00 ($1,012.58 / month)
Home Facts
- Beds5
- Baths4
- Total Finished SqFt4,934 SqFt
- Above Grade Finished4,934 SqFt
- StoriesTwo
- Lot Size0.6500 Acres
- StyleSingle Family Residence
- Year Built2017
- APNR6298 159
- CountyGwinnett - GA
- Fireplaces2




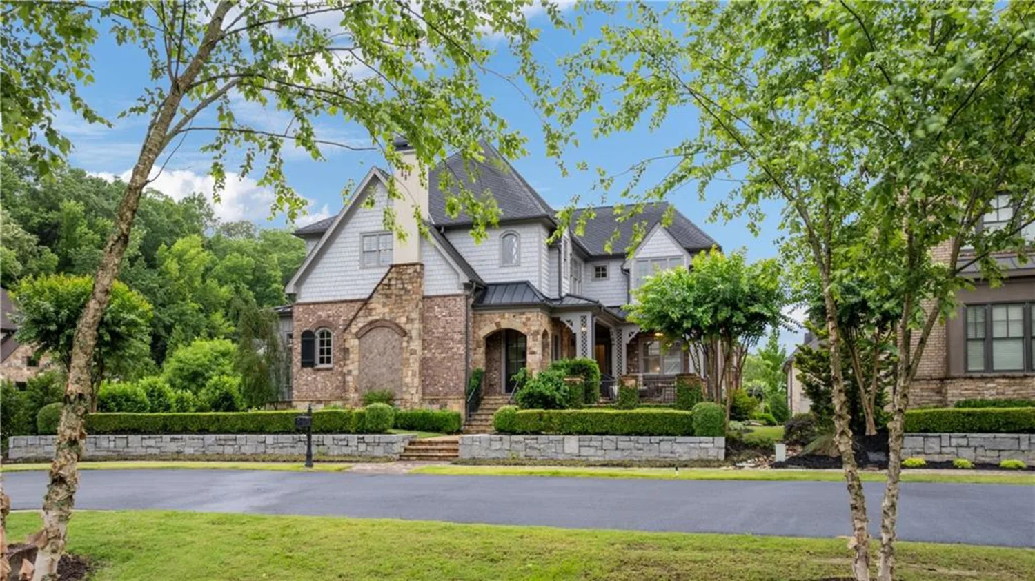
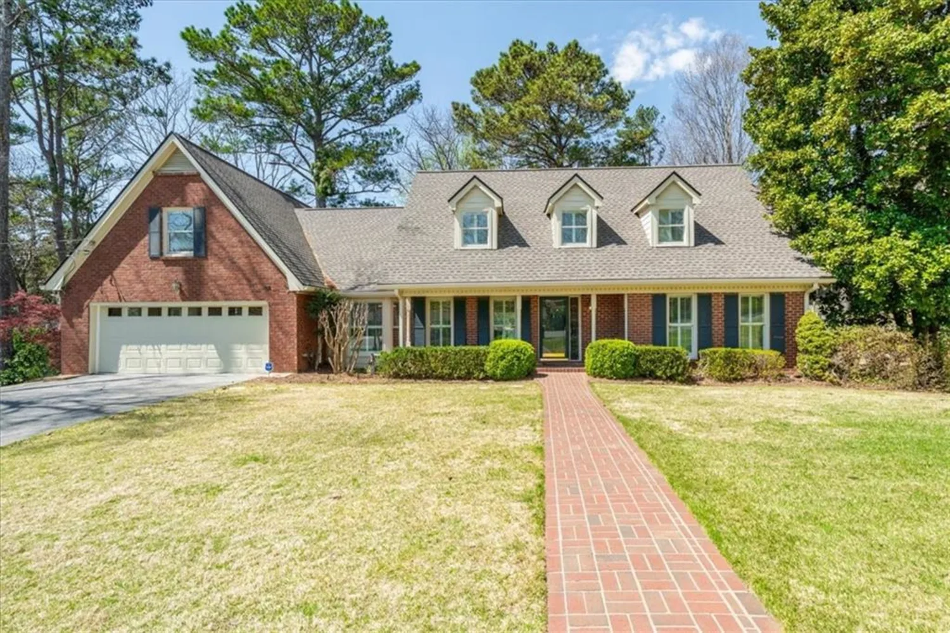
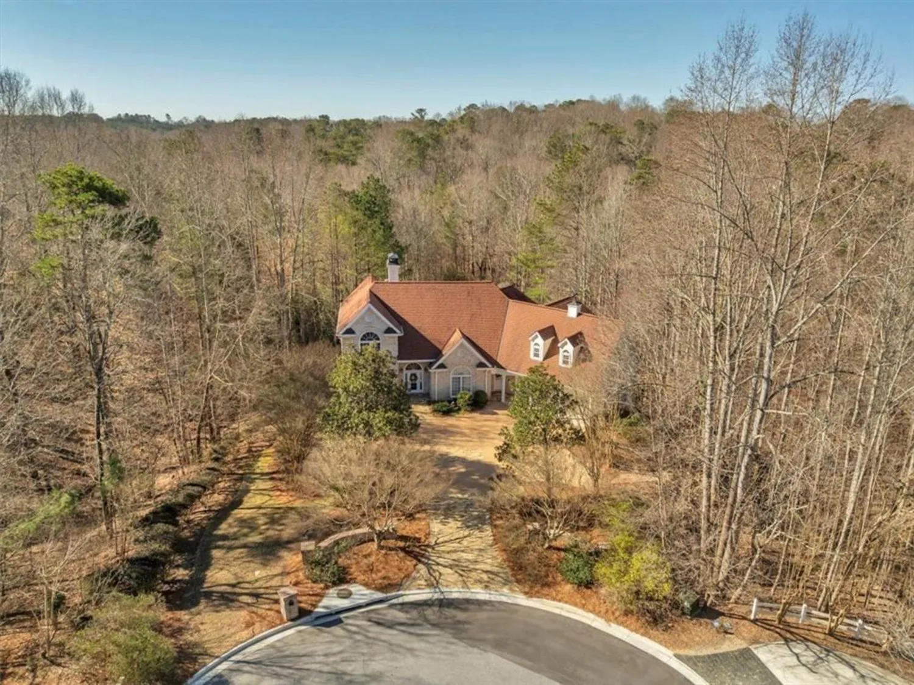
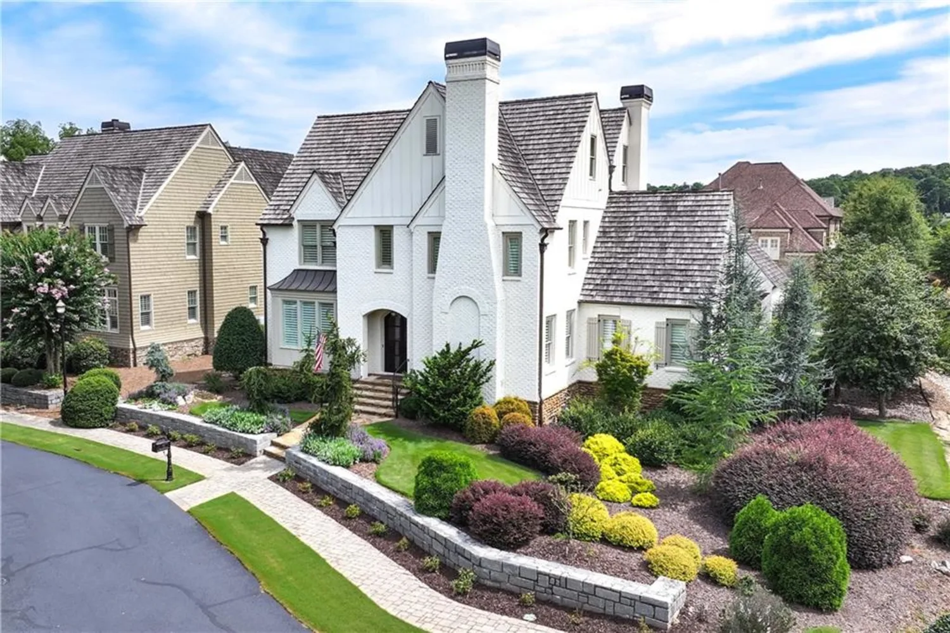
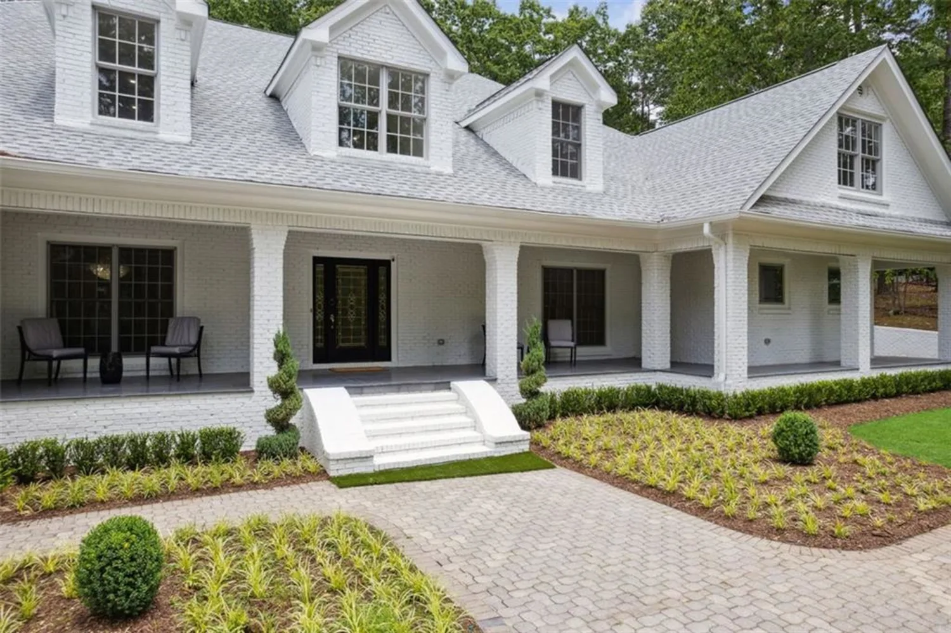
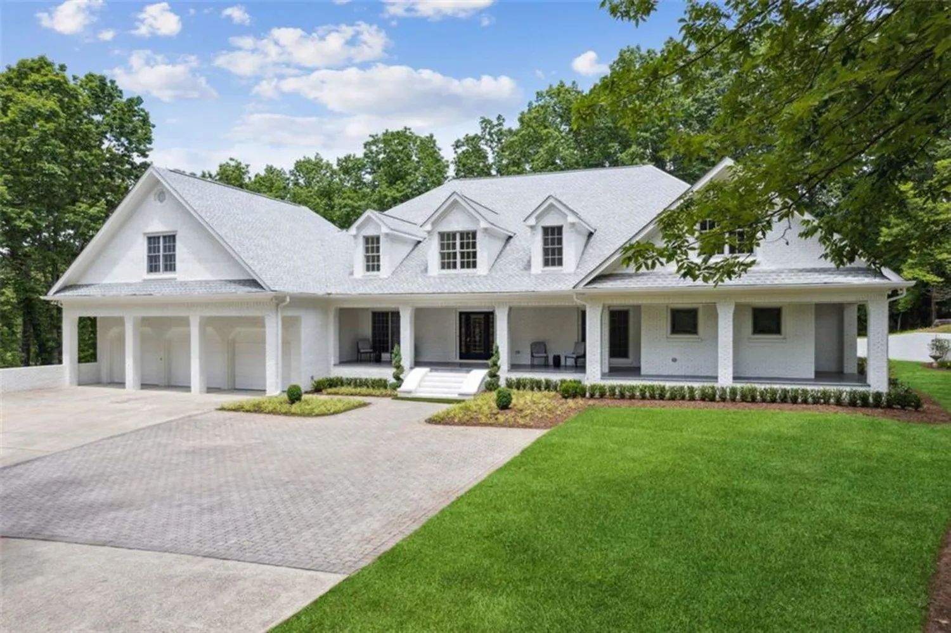
))
))