3591 mansions parkwayBerkeley Lake, GA 30096
3591 mansions parkwayBerkeley Lake, GA 30096
Description
elcome to luxury living at its finest! This beautifully remodeled 4-sided brick home exudes sophistication and elegance, situated on a spacious lot just minutes from highly sought-after schools. Listed BELOW APPRAISAL , this property stands out with its unmatched size, exquisite finishes, and unbeatable location. Step inside and be greeted by sleek curb appeal, featuring fresh landscaping, mature shade trees, and an inviting wrap-around porch. As you enter the 9-bedroom, 8-bath residence, neutral tones and abundant natural light showcase the stunning new hardwood flooring, floor-to-ceiling Venetian double-sided fireplace, traditional trim work, and exquisite chandeliers. The open-concept eat-in kitchen is a chef's dream, boasting unique Italian marble, double tray ceilings, and French doors leading to the covered verandah. The powder room features an onyx flowing vanity and beautifully selected gold fixtures. Two primary suites on the main level offer luxurious amenities, including freestanding soaking tubs, marble and steam showers and countertops, and large walk-in closets with marble islands. A spacious mother-in-law suite with kitchenette and private entry provides added convenience. The terrace level is an entertainer's paradise, with limestone flooring, a theater, home gym, spa bathroom , game area, and Italian marble sports bar setting the tone for hosting friends and family. The three-car garage offers ample parking and storage space, complete with electric car charging capabilities. No detail has been overlooked, as the home boasts a whole-home sound system and Apple TV streaming controlled by an iPad for each floor. Outside, you'll find a perfect retreat for summer days, with a grill al to enjoy. Community amenities include tennis courts and a pool area, while the convenient location offers easy access to Peachtree, Town Square, The Forum, parks, walking trails, restaurants, and supermarkets. Don't miss the opportunity to make this dream home yours. Schedule a viewing today.
Property Details for 3591 MANSIONS Parkway
- Subdivision ComplexRiver Mansions
- Architectural StyleTraditional
- ExteriorRain Gutters, Private Entrance, Balcony
- Num Of Parking Spaces3
- Parking FeaturesAttached, Driveway, Level Driveway, Kitchen Level, Electric Vehicle Charging Station(s)
- Property AttachedNo
- Waterfront FeaturesNone
LISTING UPDATED:
- StatusClosed
- MLS #7458931
- Days on Site7
- Taxes$14,535 / year
- HOA Fees$850 / year
- MLS TypeResidential
- Year Built2000
- Lot Size1.39 Acres
- CountryGwinnett - GA
Location
Listing Courtesy of Keller Williams Realty Atlanta Partners - Derly Mayerly Alvarez
LISTING UPDATED:
- StatusClosed
- MLS #7458931
- Days on Site7
- Taxes$14,535 / year
- HOA Fees$850 / year
- MLS TypeResidential
- Year Built2000
- Lot Size1.39 Acres
- CountryGwinnett - GA
Building Information for 3591 MANSIONS Parkway
- StoriesTwo
- Year Built2000
- Lot Size1.3900 Acres
Payment Calculator
Term
Interest
Home Price
Down Payment
The Payment Calculator is for illustrative purposes only. Read More
Property Information for 3591 MANSIONS Parkway
Summary
Location and General Information
- Community Features: Pool, Near Schools, Near Shopping, Street Lights, Tennis Court(s)
- Directions: GPS Friendly
- View: Trees/Woods
- Coordinates: 33.983484,-84.189569
School Information
- Elementary School: Berkeley Lake
- Middle School: Duluth
- High School: Duluth
Taxes and HOA Information
- Parcel Number: R6288 192
- Tax Year: 2023
- Association Fee Includes: Swim, Tennis
- Tax Legal Description: L10 BA RIVER MANSIONS #3
Virtual Tour
- Virtual Tour Link PP: https://www.propertypanorama.com/3591-MANSIONS-Parkway-Berkeley-Lake-GA-30096/unbranded
Parking
- Open Parking: Yes
Interior and Exterior Features
Interior Features
- Cooling: Ceiling Fan(s), Central Air
- Heating: Natural Gas, Forced Air
- Appliances: Dryer, Dishwasher, Electric Cooktop, Refrigerator, Microwave
- Basement: Daylight, Driveway Access, Exterior Entry, Finished, Full, Interior Entry
- Fireplace Features: Basement, Double Sided, Family Room, Living Room
- Flooring: Marble, Hardwood, Stone
- Interior Features: Crown Molding, Bookcases, Entrance Foyer, Double Vanity, Tray Ceiling(s), Vaulted Ceiling(s), Walk-In Closet(s), Wet Bar
- Levels/Stories: Two
- Other Equipment: Irrigation Equipment
- Window Features: Bay Window(s), Skylight(s)
- Kitchen Features: Breakfast Bar, Breakfast Room, Eat-in Kitchen, Keeping Room, Kitchen Island, Pantry, Solid Surface Counters, View to Family Room
- Master Bathroom Features: Double Vanity, Separate Tub/Shower, Soaking Tub
- Foundation: Brick/Mortar, Concrete Perimeter
- Main Bedrooms: 2
- Total Half Baths: 1
- Bathrooms Total Integer: 8
- Main Full Baths: 2
- Bathrooms Total Decimal: 7
Exterior Features
- Accessibility Features: None
- Construction Materials: Brick 4 Sides
- Fencing: None
- Horse Amenities: None
- Patio And Porch Features: Covered, Deck, Front Porch, Patio, Rear Porch, Side Porch, Wrap Around
- Pool Features: None
- Road Surface Type: Asphalt
- Roof Type: Composition
- Security Features: Closed Circuit Camera(s), Smoke Detector(s), Security System Owned, Fire Alarm
- Spa Features: None
- Laundry Features: Laundry Room, Mud Room
- Pool Private: No
- Road Frontage Type: City Street
- Other Structures: None
Property
Utilities
- Sewer: Public Sewer
- Utilities: Cable Available, Electricity Available, Natural Gas Available, Phone Available, Water Available
- Water Source: Public
- Electric: 110 Volts, 220 Volts
Property and Assessments
- Home Warranty: No
- Property Condition: Updated/Remodeled
Green Features
- Green Energy Efficient: None
- Green Energy Generation: None
Lot Information
- Common Walls: No Common Walls
- Lot Features: Back Yard, Front Yard, Landscaped, Sprinklers In Front, Private, Sprinklers In Rear
- Waterfront Footage: None
Rental
Rent Information
- Land Lease: No
- Occupant Types: Vacant
Public Records for 3591 MANSIONS Parkway
Tax Record
- 2023$14,535.00 ($1,211.25 / month)
Home Facts
- Beds9
- Baths7
- Total Finished SqFt11,120 SqFt
- Below Grade Finished3,669 SqFt
- StoriesTwo
- Lot Size1.3900 Acres
- StyleSingle Family Residence
- Year Built2000
- APNR6288 192
- CountyGwinnett - GA
- Fireplaces2




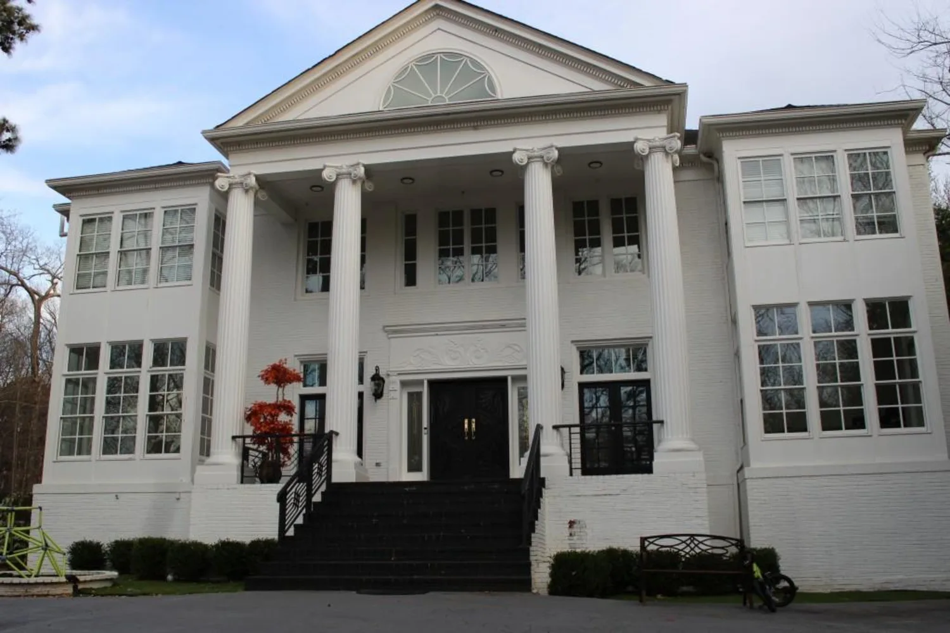
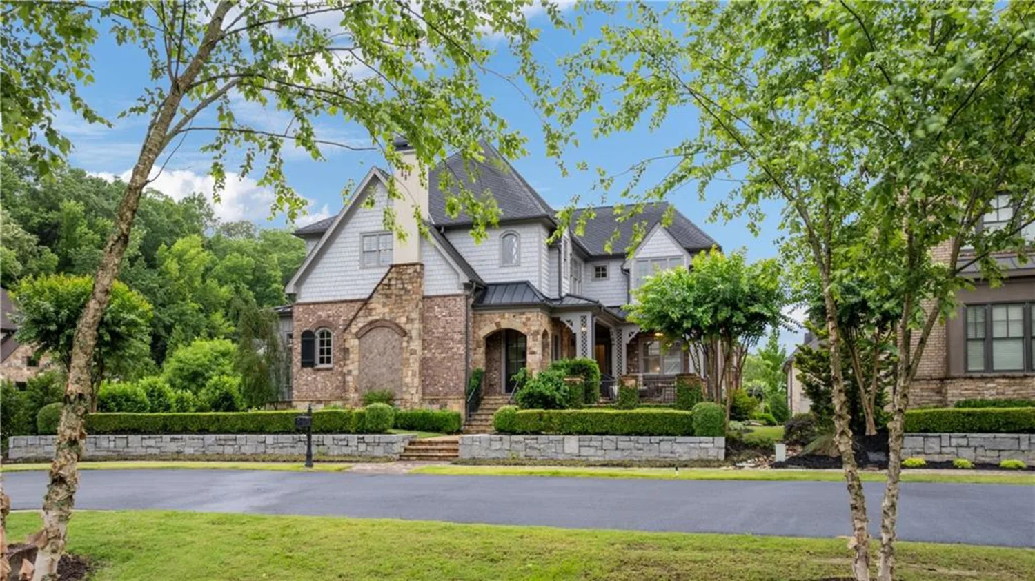
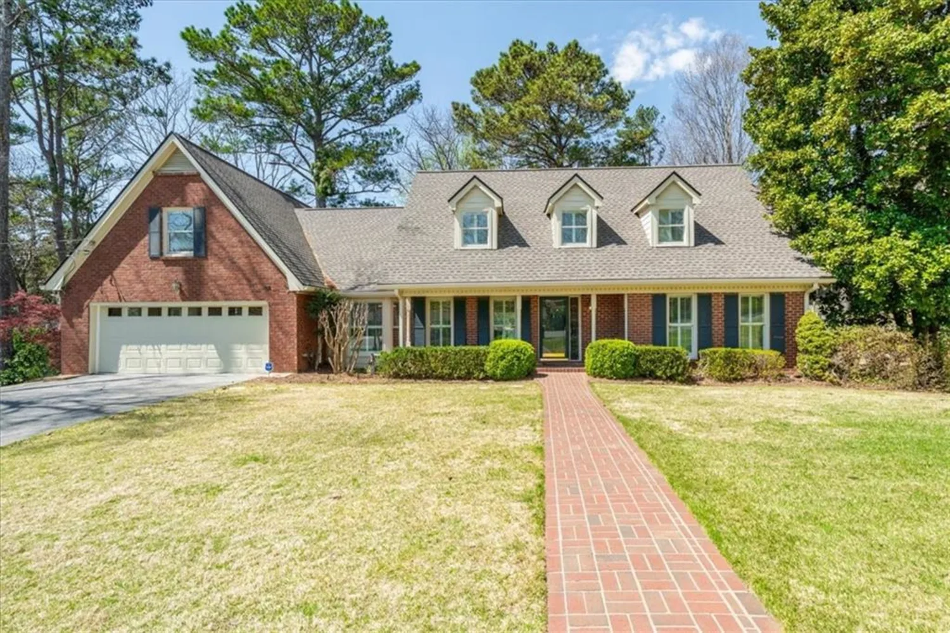
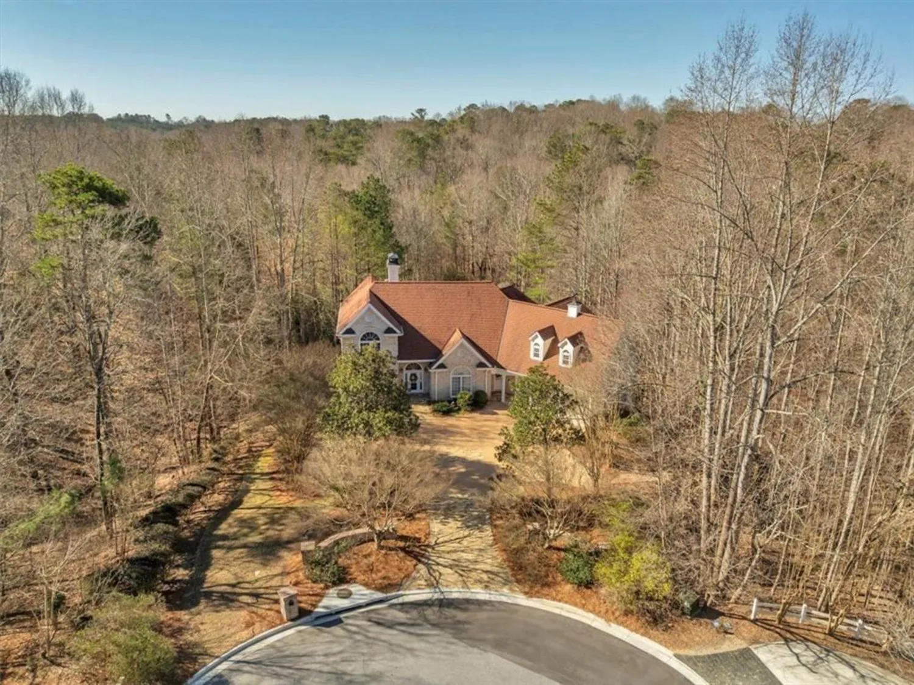
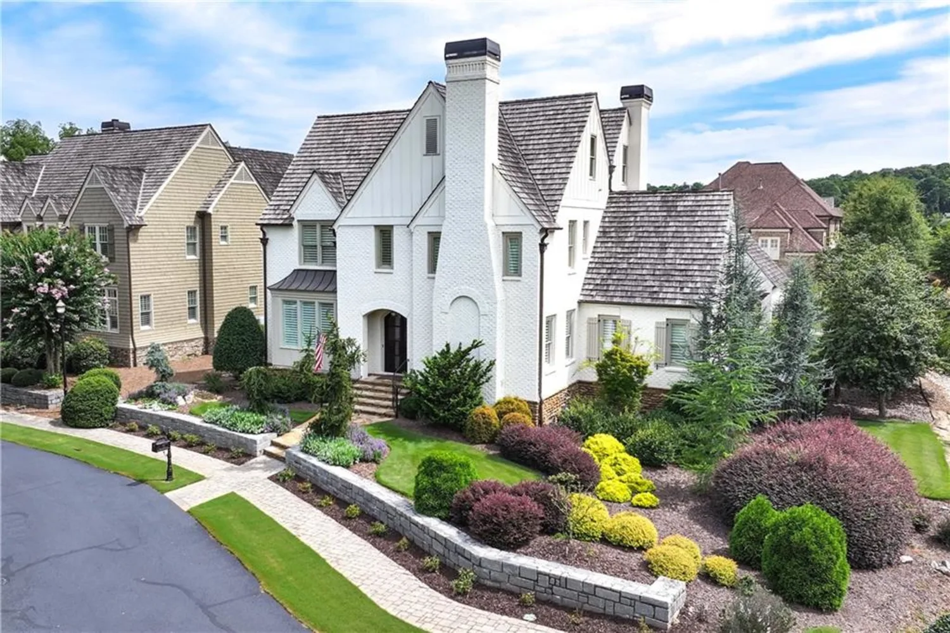
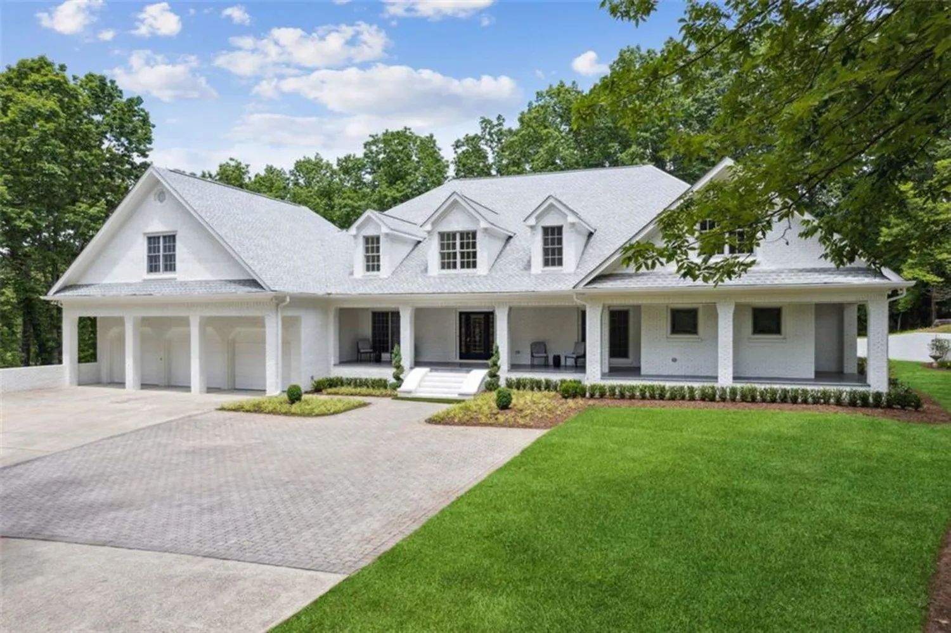
))
))