7354 wesleys walkMacon, GA 31220
7354 wesleys walkMacon, GA 31220
Description
Welcome home to the serenity of Wesley's Walk. Nestled on over 4.2 private acres just Zebulon Rd, this spacious estate sets the new standard in luxurious countryside living just minutes from Downtown Macon. From the moment you walk through your custom-crafted foyer, sunlight splashes through floor-to-ceiling windows, along the hardwood floors throughout the enormous living room area complimented with soaring 12ft coffered ceilings, stone wood burning fireplace with rustic wood mantle, & custom built-in bookshelves. Prepare meals for family & friends in the chef-inspired kitchen fitted with brand new hardware & fixtures plus all the modern culinary amenities - Bosch stainless steel appliance with 6-burner gas cooktop, 2 ovens, designer tile backsplash, textured finish granite countertops, Wine rack, massive kitchen island with breakfast bar & additional built-in storage. The adjacent sunroom features exposed beams with floor-to-ceiling windows ideal for soaking up the serenity with your morning cup of Joe. Boasting more than 5900 sq. ft., the 5-bedroom home features a large master suite with high tray ceilings complimented by the equally spacious bathroom with his & her vanities, large soaking tub, designer tile flooring & beautifully tiled shower. Ascend to the 2nd level from either one of the 2 staircases to discover ample storage space to suit any lifestyle & an entertainment area ideal for a movie night with the family or watching your favorite team. No country estate is complete without a space or should we say spaces, for the family's fleet of vehicles. This home features a spacious 3-car, side entry garage along with enough surface parking for additional automobiles or recreational vehicles. Enjoy an excellent DIY project? This enormous garage space also comes equipped with a state-of-art workspace wired for 220 volts. Don't miss the opportunity to own your country estate conveniently located near I-75, The Shops at River Crossing, The Tanger Outlets, and everything else Macon has to offer.
Property Details for 7354 Wesleys Walk
- Subdivision ComplexWalkers-Smothers Prop
- Architectural StyleTraditional
- ExteriorPrivate Yard
- Num Of Garage Spaces3
- Parking FeaturesGarage, Garage Door Opener, Garage Faces Side, Kitchen Level, Level Driveway
- Property AttachedNo
- Waterfront FeaturesNone
LISTING UPDATED:
- StatusClosed
- MLS #7182520
- Days on Site103
- Taxes$9,890 / year
- MLS TypeResidential
- Year Built1988
- Lot Size4.29 Acres
- CountryBibb - GA
LISTING UPDATED:
- StatusClosed
- MLS #7182520
- Days on Site103
- Taxes$9,890 / year
- MLS TypeResidential
- Year Built1988
- Lot Size4.29 Acres
- CountryBibb - GA
Building Information for 7354 Wesleys Walk
- StoriesTwo
- Year Built1988
- Lot Size4.2900 Acres
Payment Calculator
Term
Interest
Home Price
Down Payment
The Payment Calculator is for illustrative purposes only. Read More
Property Information for 7354 Wesleys Walk
Summary
Location and General Information
- Community Features: None
- Directions: GPS
- View: Rural
- Coordinates: 32.89732,-83.801735
School Information
- Elementary School: Carter
- Middle School: Howard
- High School: Howard
Taxes and HOA Information
- Parcel Number: FG450044
- Tax Year: 2021
- Tax Lot: 0
Virtual Tour
- Virtual Tour Link PP: https://www.propertypanorama.com/7354-Wesleys-Walk-Macon-GA-31220/unbranded
Parking
- Open Parking: Yes
Interior and Exterior Features
Interior Features
- Cooling: Ceiling Fan(s), Central Air, Zoned
- Heating: Natural Gas, Zoned
- Appliances: Dishwasher, Disposal, Double Oven, Gas Oven, Gas Range, Gas Water Heater, Microwave
- Basement: None
- Fireplace Features: Family Room, Gas Starter, Living Room
- Flooring: Carpet, Ceramic Tile, Hardwood
- Interior Features: Beamed Ceilings, Bookcases, Coffered Ceiling(s), Double Vanity, Entrance Foyer, High Ceilings 9 ft Upper, High Ceilings 10 ft Main, His and Hers Closets, Walk-In Closet(s), Wet Bar
- Levels/Stories: Two
- Other Equipment: Irrigation Equipment
- Window Features: Insulated Windows, Shutters
- Kitchen Features: Breakfast Bar, Cabinets White, Kitchen Island, Pantry, Stone Counters, View to Family Room, Wine Rack
- Master Bathroom Features: Double Vanity, Separate Tub/Shower, Soaking Tub
- Foundation: Concrete Perimeter
- Main Bedrooms: 3
- Total Half Baths: 1
- Bathrooms Total Integer: 5
- Main Full Baths: 4
- Bathrooms Total Decimal: 4
Exterior Features
- Accessibility Features: None
- Construction Materials: Stucco
- Fencing: Back Yard
- Horse Amenities: None
- Patio And Porch Features: Covered, Deck, Front Porch, Patio, Rear Porch
- Pool Features: None
- Road Surface Type: Asphalt
- Roof Type: Composition, Shingle
- Security Features: Fire Alarm
- Spa Features: None
- Laundry Features: Laundry Room, Lower Level, Mud Room, Upper Level
- Pool Private: No
- Road Frontage Type: County Road
- Other Structures: None
Property
Utilities
- Sewer: Septic Tank
- Utilities: Cable Available, Electricity Available, Natural Gas Available, Phone Available, Underground Utilities, Water Available
- Water Source: Public
- Electric: 220 Volts
Property and Assessments
- Home Warranty: No
- Property Condition: Resale
Green Features
- Green Energy Efficient: None
- Green Energy Generation: None
Lot Information
- Above Grade Finished Area: 5924
- Common Walls: No Common Walls
- Lot Features: Back Yard, Corner Lot, Front Yard, Private, Wooded
- Waterfront Footage: None
Rental
Rent Information
- Land Lease: No
- Occupant Types: Owner
Public Records for 7354 Wesleys Walk
Tax Record
- 2021$9,890.00 ($824.17 / month)
Home Facts
- Beds6
- Baths4
- Total Finished SqFt5,924 SqFt
- Above Grade Finished5,924 SqFt
- StoriesTwo
- Lot Size4.2900 Acres
- StyleSingle Family Residence
- Year Built1988
- APNFG450044
- CountyBibb - GA
- Fireplaces2




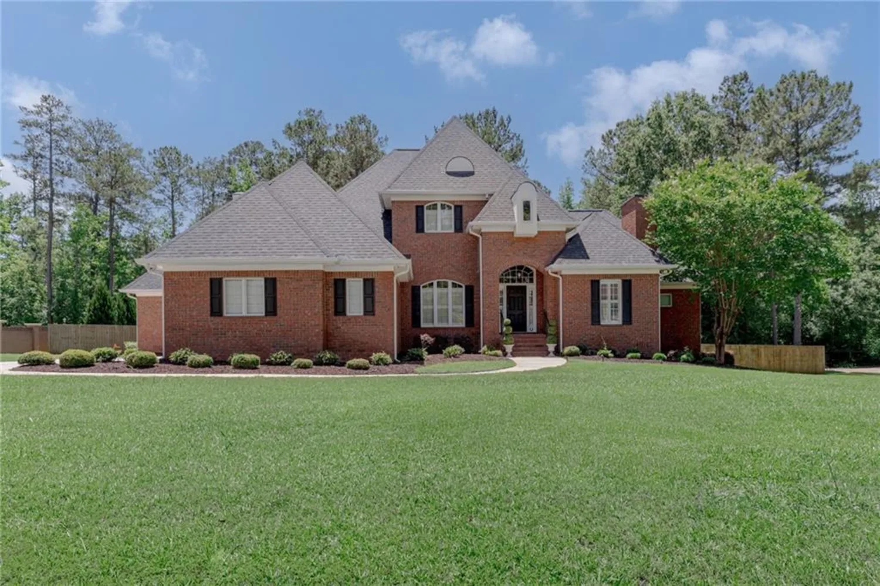
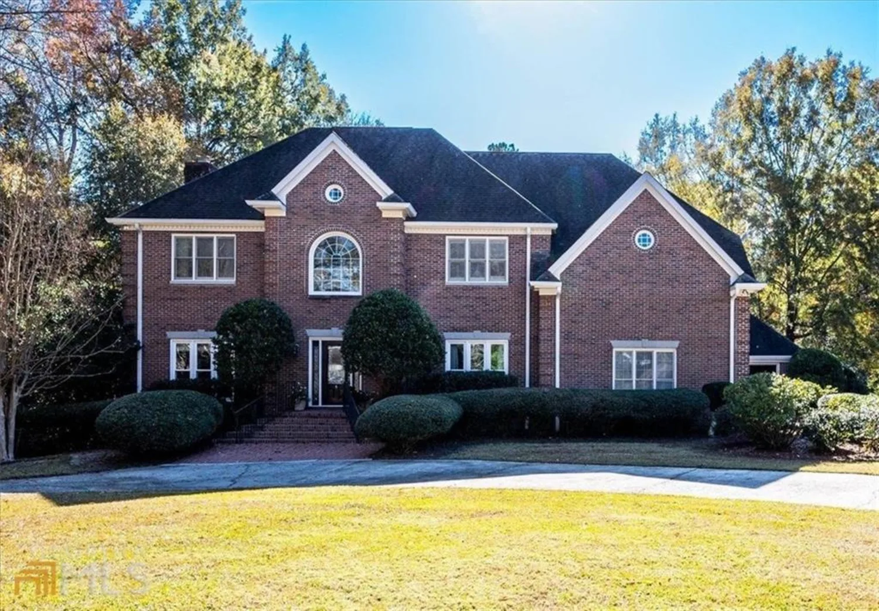
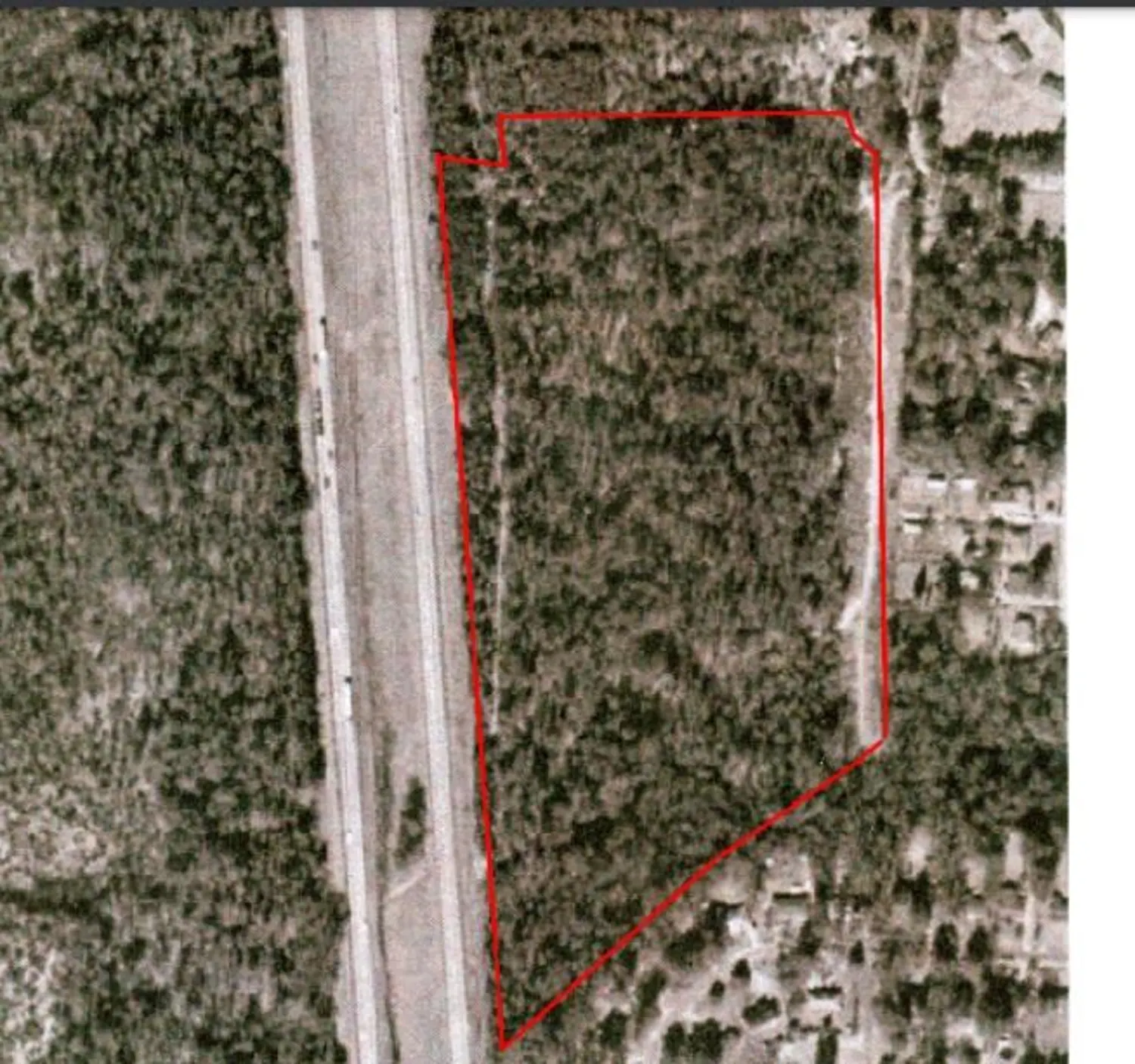
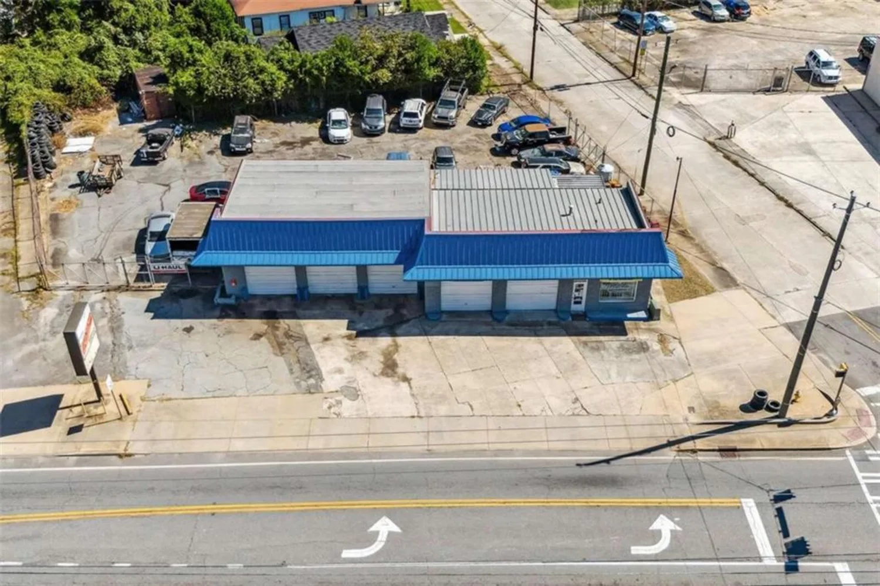
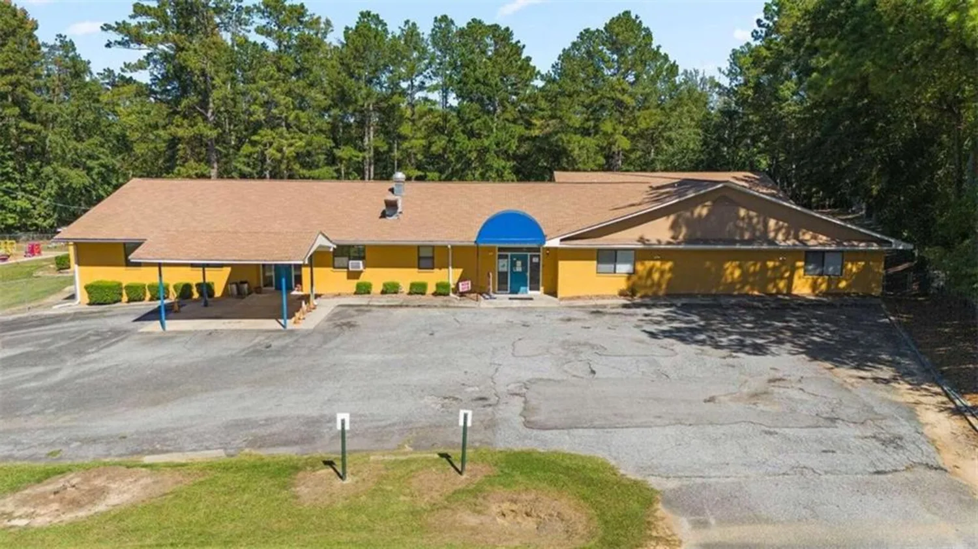
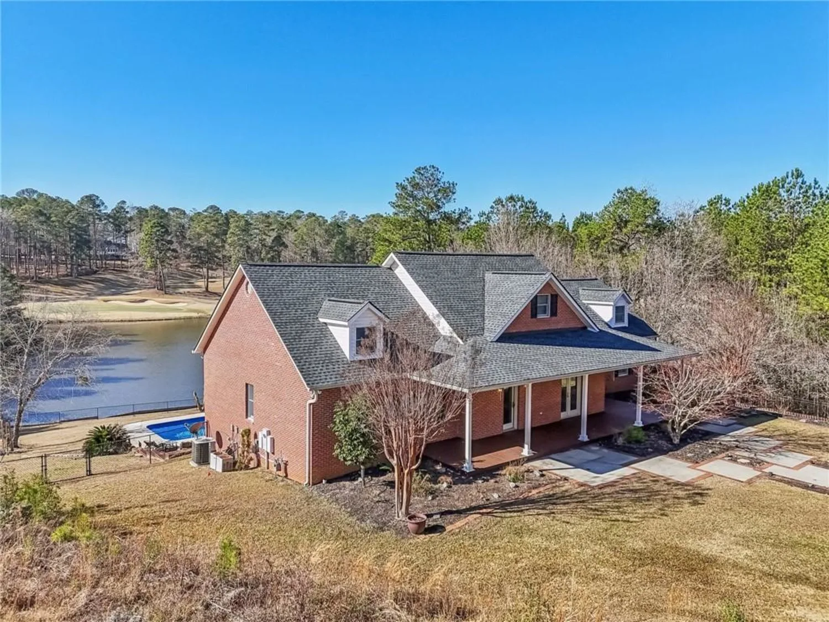
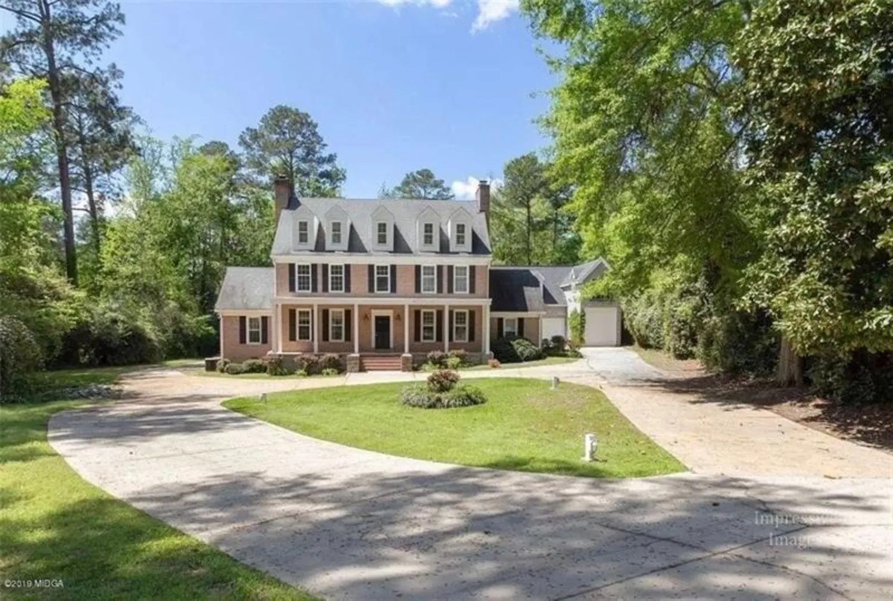
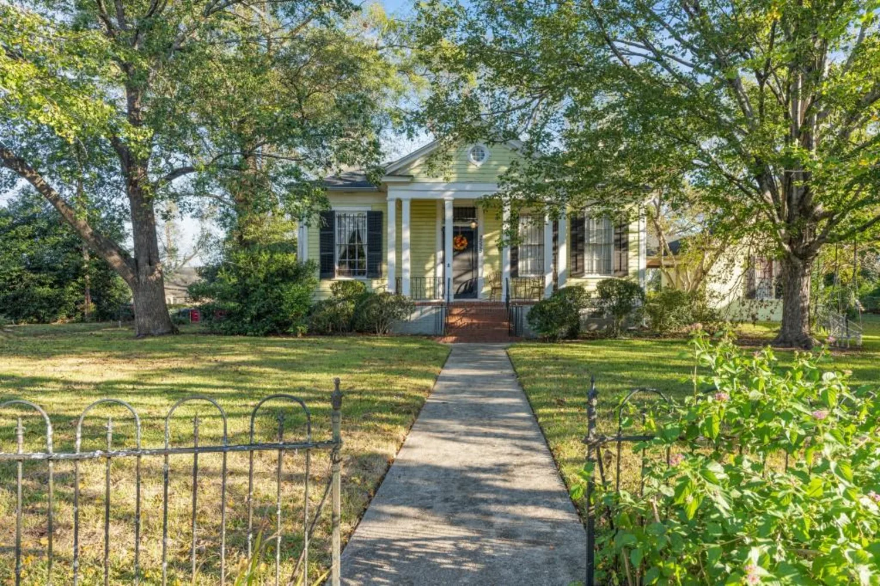
))