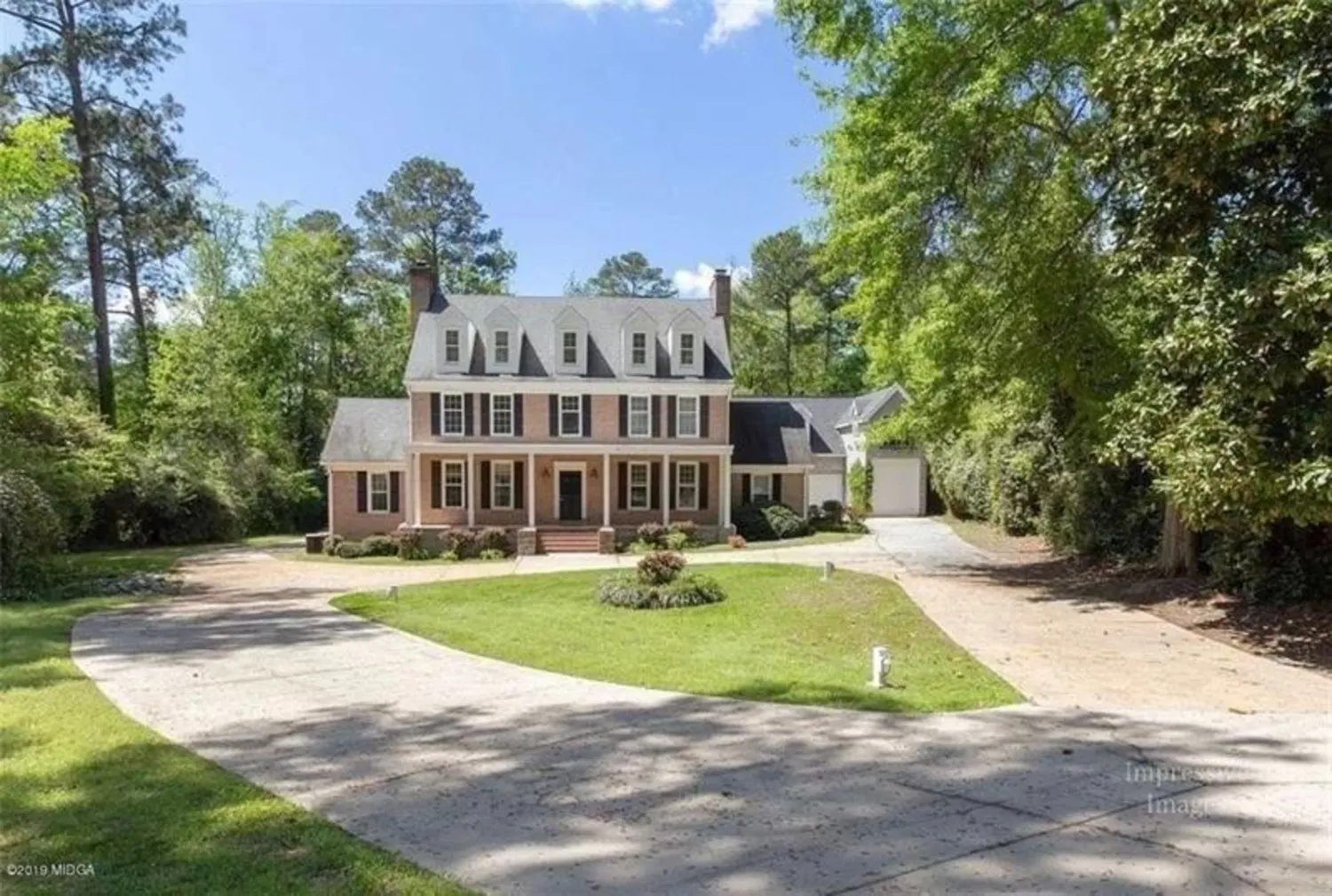720 latrobe wayMacon, GA 31220
720 latrobe wayMacon, GA 31220
Description
Nestled in the prestigious and highly sought-after Madison community, this impeccably maintained four-sided brick home sits on a quiet cul-de-sac with a level front yard and an expansive lot just under an acre. A grand, high-ceiling foyer welcomes you into a spacious formal dining room, a versatile flex room, and an elegant formal living area, offering the perfect blend of comfort and sophistication for everyday living and entertaining. The main level showcases gleaming hardwood floors and two luxurious master suites, ideal for multi-generational living. The primary suite features a fully renovated modern-contemporary bathroom with a zero-step entry shower, double vanity, oversized walk-in closet, and private balcony access. Upstairs, you’ll find two additional en-suite bedrooms with walk-in closets, plus a generously sized bonus room that can easily be converted into a fifth bedroom. Recent upgrades include a brand-new roof (2024), two new HVAC systems, two new water heaters, an encapsulated crawl space with a built-in dehumidifier, energy-efficient insulation, a full irrigation system, termite protection, and an epoxy-coated garage floor. A spacious three-car garage with dedicated EV charging wiring, ready for hookup, adds modern convenience. The level, fully fenced backyard is a serene retreat with pear and blueberry trees, a covered garden area, and a screened-in patio with a solar-lit gazebo and privacy paneling, perfect for year-round enjoyment. Conveniently located just minutes from I-475, I-75, and Barrington Hall Golf Club, with a low annual HOA fee, this home offers luxury living in one of the area's most desirable neighborhoods.
Property Details for 720 Latrobe Way
- Subdivision ComplexMadison
- Architectural StyleTraditional
- ExteriorLighting, Private Entrance, Rain Gutters
- Num Of Garage Spaces3
- Num Of Parking Spaces4
- Parking FeaturesDriveway, Garage
- Property AttachedNo
- Waterfront FeaturesNone
LISTING UPDATED:
- StatusActive
- MLS #7586942
- Days on Site3
- Taxes$5,662 / year
- HOA Fees$600 / year
- MLS TypeResidential
- Year Built2005
- Lot Size0.80 Acres
- CountryBibb - GA
LISTING UPDATED:
- StatusActive
- MLS #7586942
- Days on Site3
- Taxes$5,662 / year
- HOA Fees$600 / year
- MLS TypeResidential
- Year Built2005
- Lot Size0.80 Acres
- CountryBibb - GA
Building Information for 720 Latrobe Way
- StoriesTwo
- Year Built2005
- Lot Size0.8000 Acres
Payment Calculator
Term
Interest
Home Price
Down Payment
The Payment Calculator is for illustrative purposes only. Read More
Property Information for 720 Latrobe Way
Summary
Location and General Information
- Community Features: Other
- Directions: From I-75 South Valdosta, take exit 9 for Zebulon Road and merge slightly right. Continue on Zebulon Road for 0.9 miles, then turn left onto Madison Park Drive. At the first traffic circle, take the first exit onto Madison N Drive. At the next circle, take the first exit onto Latrobe Way. Your destination, 720 Latrobe Way, Macon, GA 31220, will be on the left.
- View: Trees/Woods
- Coordinates: 32.876465,-83.792799
School Information
- Elementary School: Carter
- Middle School: Howard
- High School: Howard
Taxes and HOA Information
- Parcel Number: FG450644
- Tax Year: 2024
- Tax Legal Description: MADISON
- Tax Lot: 49
Virtual Tour
- Virtual Tour Link PP: https://www.propertypanorama.com/720-Latrobe-Way-Macon-GA-31220/unbranded
Parking
- Open Parking: Yes
Interior and Exterior Features
Interior Features
- Cooling: Ceiling Fan(s), Central Air
- Heating: Central
- Appliances: Dishwasher, Disposal, Double Oven, Microwave, Refrigerator
- Basement: None
- Fireplace Features: Gas Starter
- Flooring: Carpet, Hardwood
- Interior Features: Crown Molding, Double Vanity, Entrance Foyer 2 Story
- Levels/Stories: Two
- Other Equipment: None
- Window Features: Double Pane Windows
- Kitchen Features: Eat-in Kitchen, Stone Counters, View to Family Room
- Master Bathroom Features: Double Vanity
- Foundation: Slab
- Main Bedrooms: 2
- Total Half Baths: 1
- Bathrooms Total Integer: 5
- Main Full Baths: 2
- Bathrooms Total Decimal: 4
Exterior Features
- Accessibility Features: None
- Construction Materials: Brick
- Fencing: Back Yard, Privacy, Wood
- Horse Amenities: None
- Patio And Porch Features: Covered, Deck
- Pool Features: None
- Road Surface Type: Asphalt
- Roof Type: Composition
- Security Features: Smoke Detector(s)
- Spa Features: None
- Laundry Features: In Hall
- Pool Private: No
- Road Frontage Type: None
- Other Structures: None
Property
Utilities
- Sewer: Public Sewer
- Utilities: Cable Available, Electricity Available, Natural Gas Available, Phone Available, Sewer Available, Water Available
- Water Source: Public
- Electric: Other
Property and Assessments
- Home Warranty: No
- Property Condition: Resale
Green Features
- Green Energy Efficient: None
- Green Energy Generation: None
Lot Information
- Common Walls: No Common Walls
- Lot Features: Private
- Waterfront Footage: None
Rental
Rent Information
- Land Lease: No
- Occupant Types: Owner
Public Records for 720 Latrobe Way
Tax Record
- 2024$5,662.00 ($471.83 / month)
Home Facts
- Beds4
- Baths4
- Total Finished SqFt4,123 SqFt
- StoriesTwo
- Lot Size0.8000 Acres
- StyleSingle Family Residence
- Year Built2005
- APNFG450644
- CountyBibb - GA
- Fireplaces1




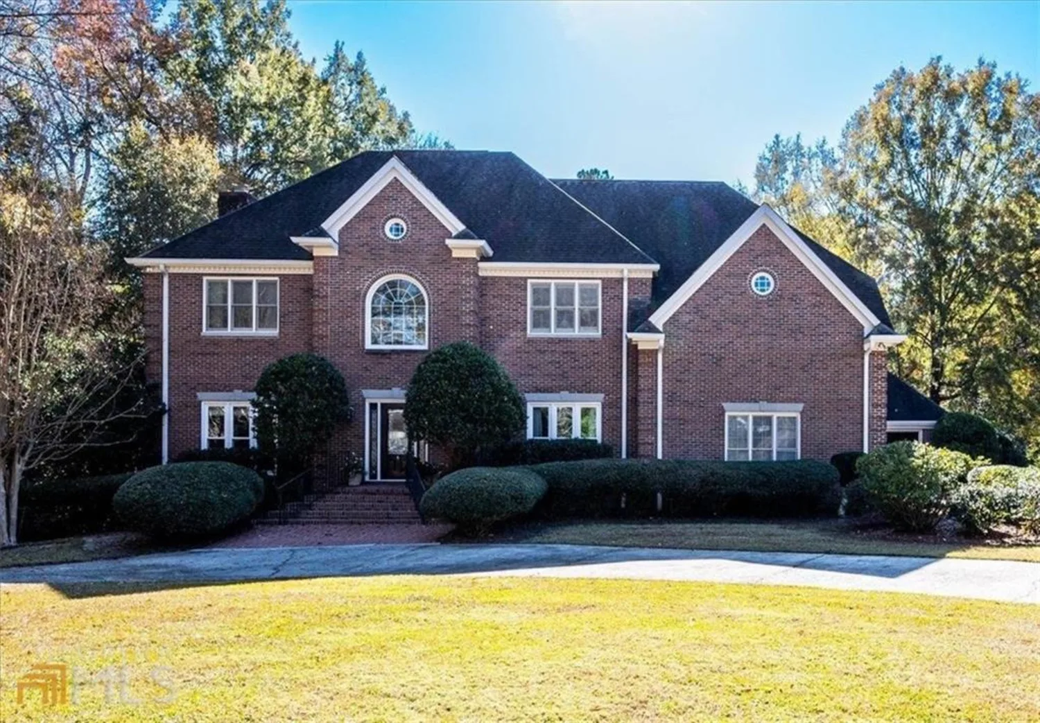
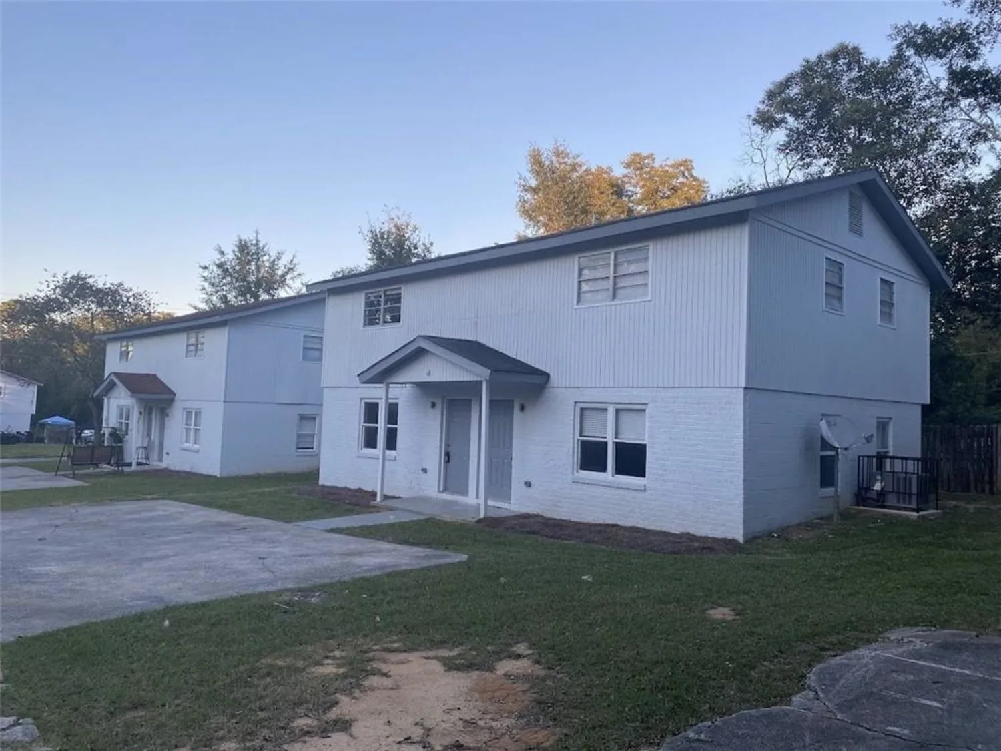
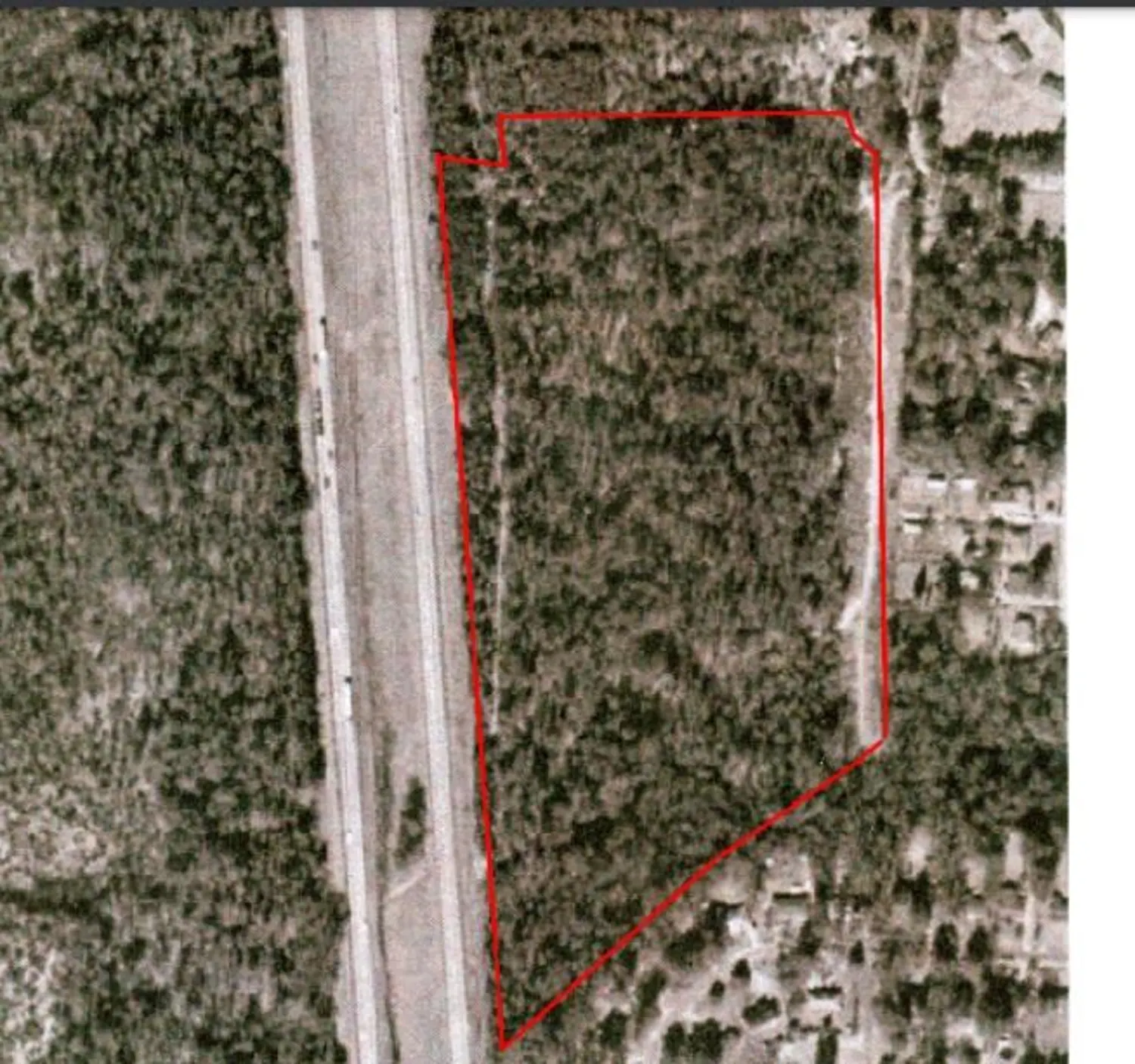
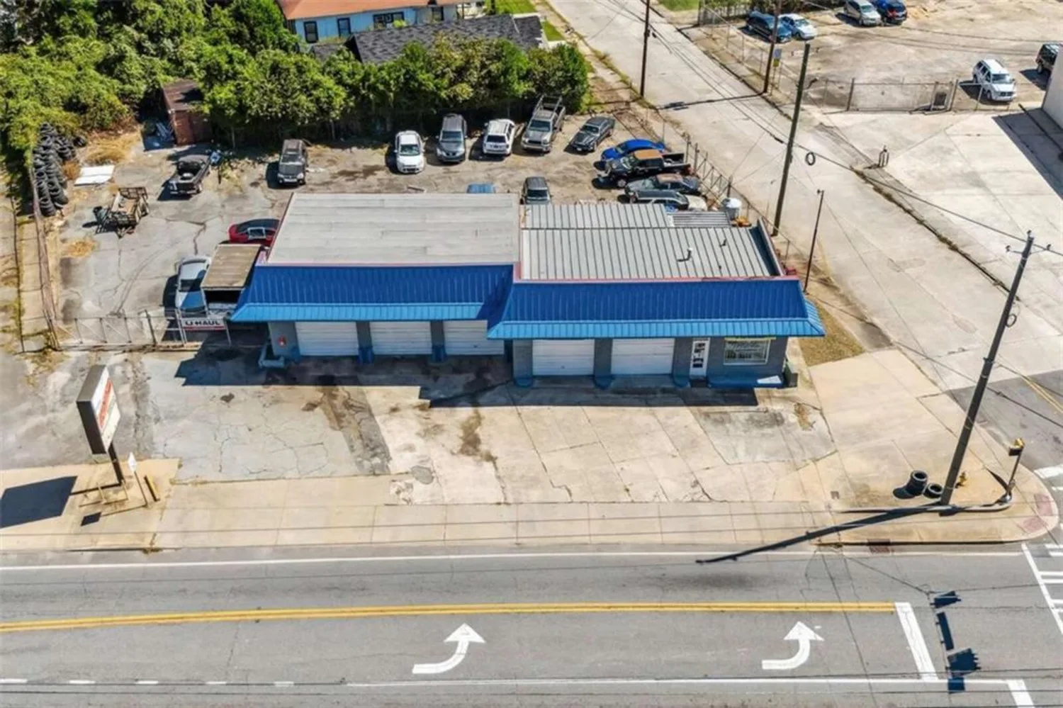
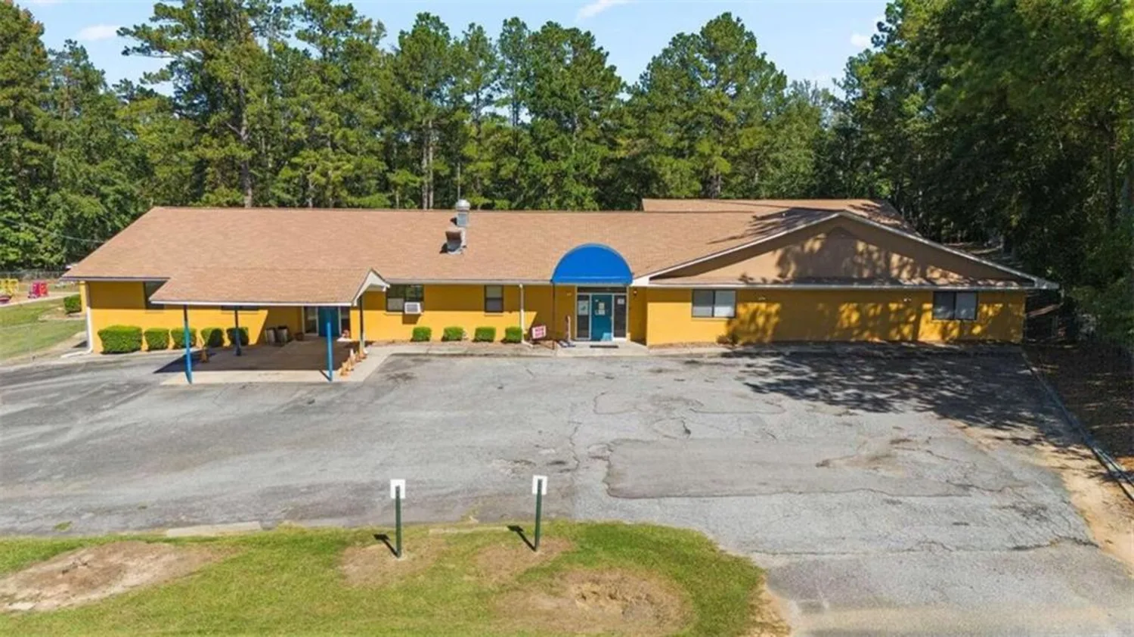
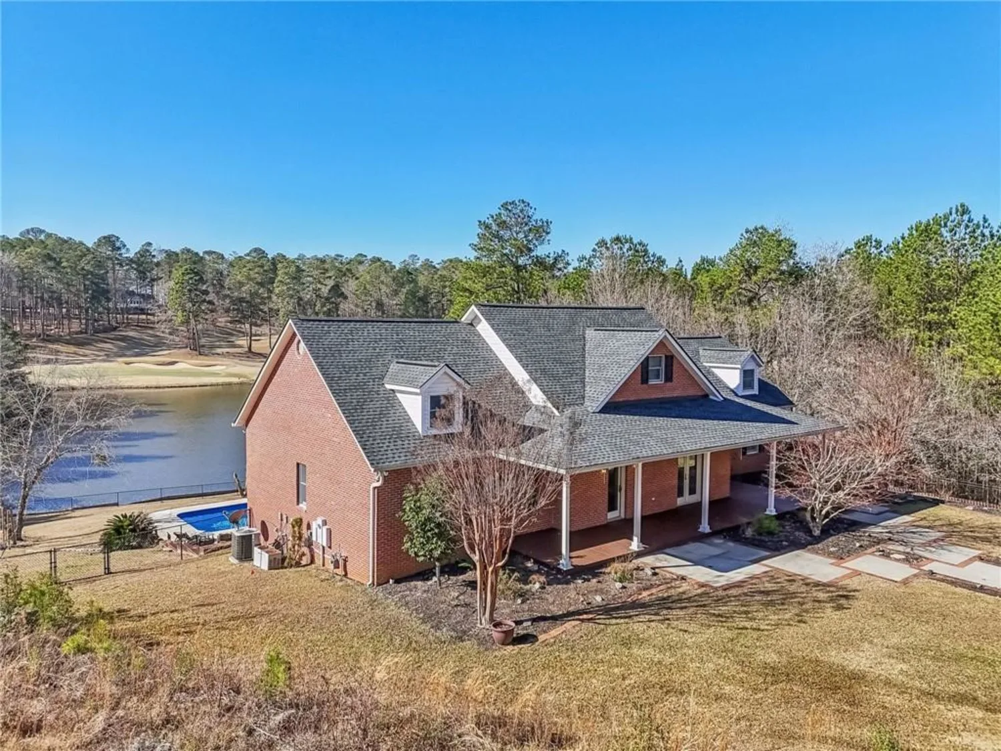
))
