671 hawks ridge driveBall Ground, GA 30107
671 hawks ridge driveBall Ground, GA 30107
Description
NEW CONSTRUCTION WITHOUT THE WAIT in Hawks Ridge, Georgia's premier golf club community. As you approach this home, perched on 5 acres deep in the neighborhood, you’re greeted by a circular drive and a front porch that beckons you in for a glass of iced tea. Out back you’ll want to relax by the zero-entry, saltwater Pebbletec pool and spa with a built-in cover, surrounded by a rare flagstone and fire bowls for evening drama. Step inside and soak in the light-filled spaces accented by a neutral color palette on the walls and white oak, monocoat flooring. Custom details and designer flourishes are found throughout as you would expect in a home of this caliber. The kitchen is well-suited to everything from a catered affair for a hundred guests to a casual family buffet. An eye-catching zinc hood sits above a 6-burner Wolf stove with a built-in griddle and 2 ovens. Along the adjoining wall are a full-size Subzero refrigerator and freezer separated by a wine chiller. Of course, the centerpiece of the room is two oversized islands topped by quartzite counters. Hidden behind an ordinary cabinet door is a butler’s pantry housing an additional refrigerator, a Miele coffee maker, a pebbled-ice ice maker, and copious storage. The kitchen also offers a causal eating area highlighted by a wood-clad coffered ceiling and pool views. Separating the kitchen and great room is a double-sided stone fireplace. The great room has soaring ceilings with wood beams that keep the room feeling light and airy. There is abundant wall space throughout the home, particularly in the great room, ideal for displaying your carefully curated art collection. Just beyond the great room is the primary suite featuring a vaulted ceiling, pool views, ensuite bath, beverage area, and 2 walk-in closets with custom-built organizers. The primary bath offers the ultimate opportunity to pamper yourself with an MTI bubbler soaking tub, a shower built for two, separate vanities with marble counters, marble floor and an oversized linen closet. Rounding out the first floor is a banquet-size dining room, private office, guest suite, and laundry room with built-in feeding stations for your 4-legged family members. On the upper level are 3 secondary bedrooms each with walk-in closets with custom organizers, private full bathrooms, as well as an additional laundry room. Also on this level, built over one of TWO 4-CAR GARAGES, is an upstairs family/media/playroom with an adjoining bathroom and bunk room. Each bunk is equipped with a charging station and light. There is room to expand over the second 4-car garage should you be in need of an au pair or in-law apartment. In addition to 2 garages, there is a 3rd outbuilding at the end of the driveway with an all-glass garage door that currently houses a workout space but would also be a wonderful home office. On the terrace level are a bar, media room, rec space, craft room, guest bedroom, two full bathrooms, and plenty of storage. Outside, when you’re done swimming, lounge on one of the patios, on the screened-in porch, or in front of one of the 2 outdoor fireplaces. Hawks Ridge is known for luxurious homes on multiple-acre lots with gated access. Community amenities include a lake, tennis courts, pool, clubhouse, guest cottages, helicopter pad and of course, a Bob Cupp-designed golf course ranked among the top 50 golf courses in the country. People from around the globe fly in to play on one of the nation's premier golf courses. You'll feel a million miles away yet you are close to downtown Milton, Ball Ground, Cumming, and Alpharetta.
Property Details for 671 Hawks Ridge Drive
- Subdivision ComplexHawks Ridge
- Architectural StyleEuropean, Farmhouse
- ExteriorLighting, Private Yard
- Num Of Garage Spaces8
- Parking FeaturesAttached, Garage, Garage Door Opener, Garage Faces Side
- Property AttachedNo
- Waterfront FeaturesNone
LISTING UPDATED:
- StatusWithdrawn
- MLS #7171527
- Days on Site48
- Taxes$20,747 / year
- HOA Fees$3,540 / year
- MLS TypeResidential
- Year Built2022
- Lot Size5.18 Acres
- CountryCherokee - GA
LISTING UPDATED:
- StatusWithdrawn
- MLS #7171527
- Days on Site48
- Taxes$20,747 / year
- HOA Fees$3,540 / year
- MLS TypeResidential
- Year Built2022
- Lot Size5.18 Acres
- CountryCherokee - GA




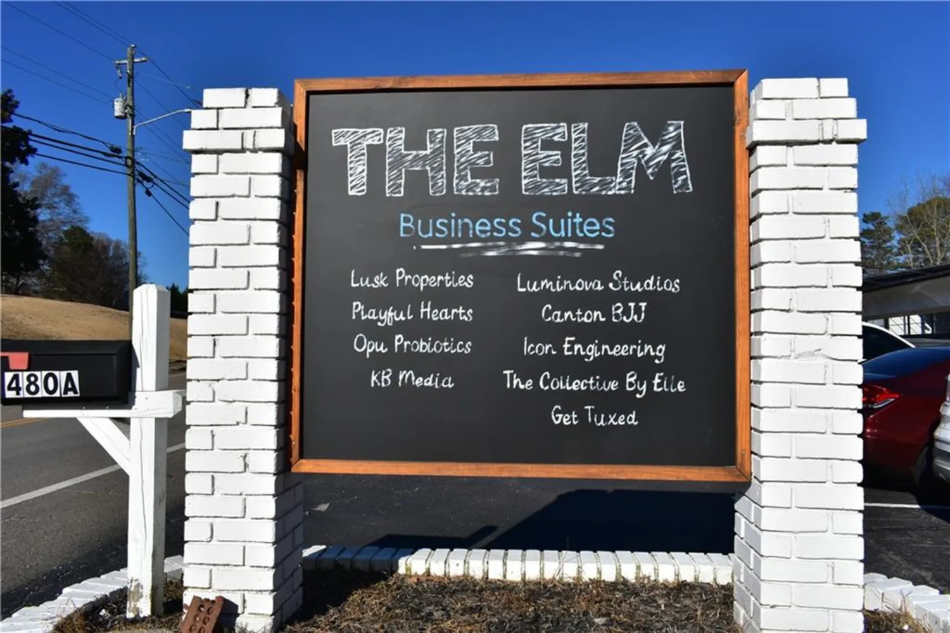
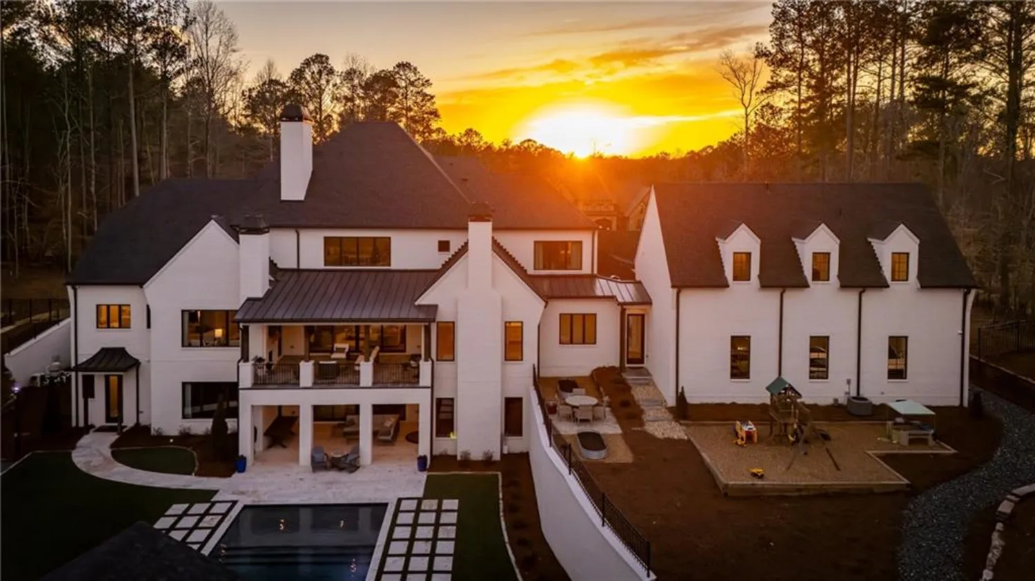
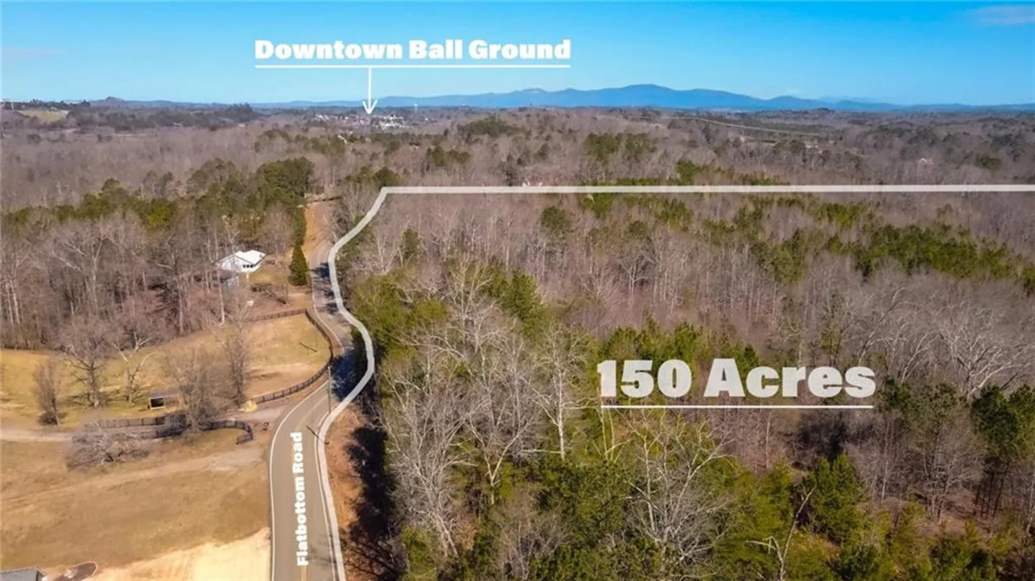
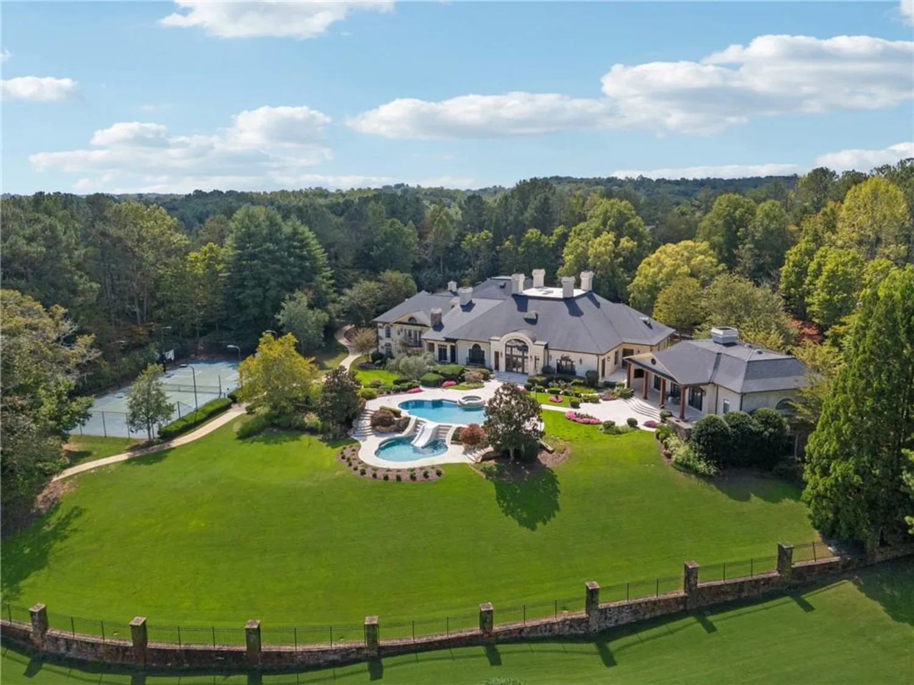
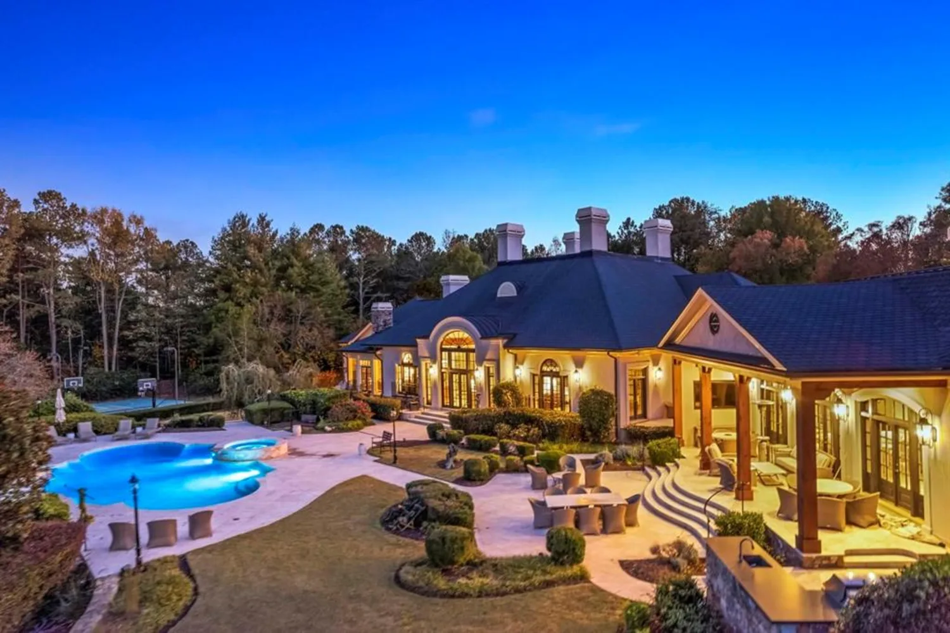
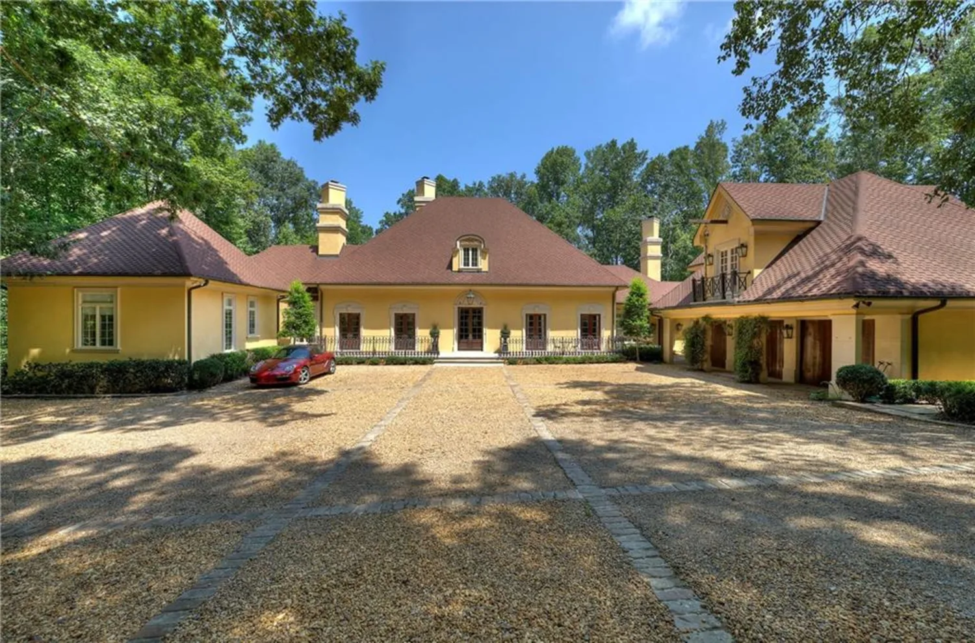
))
))