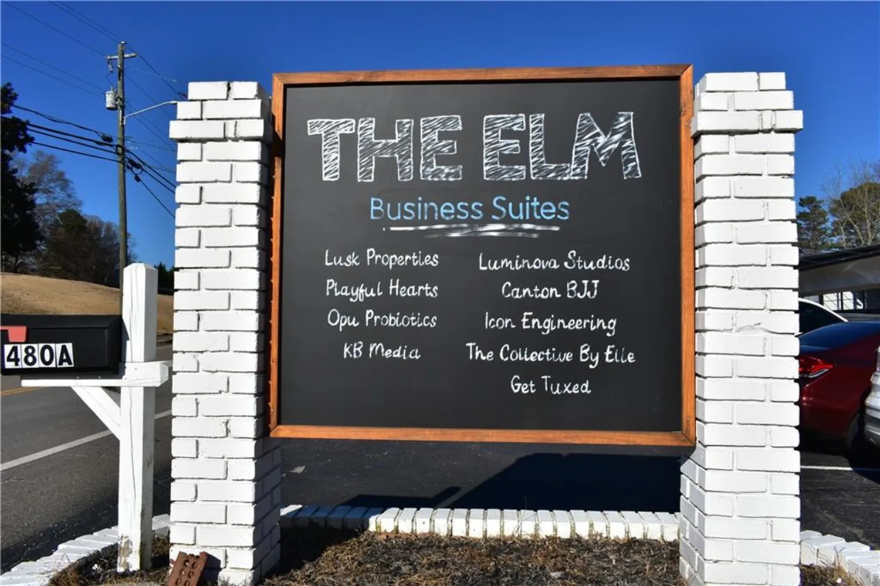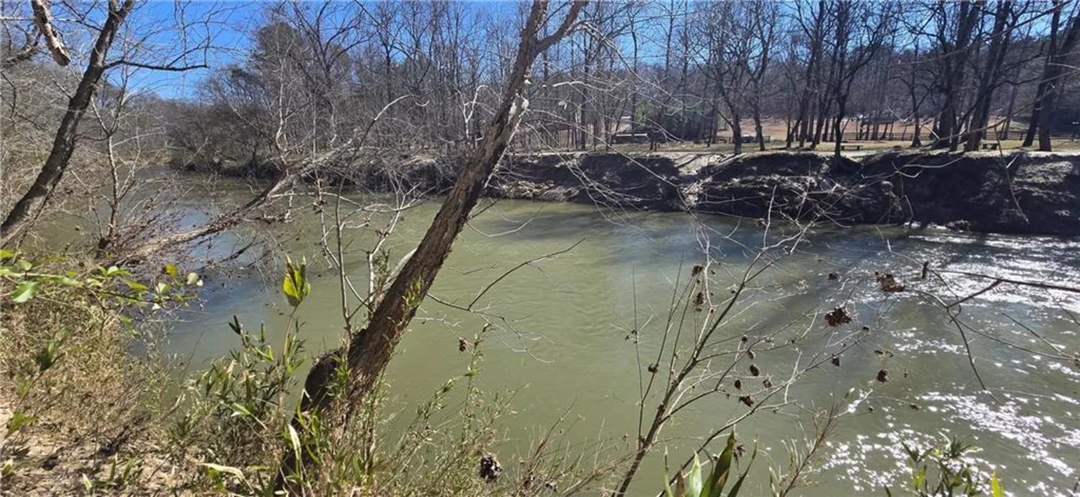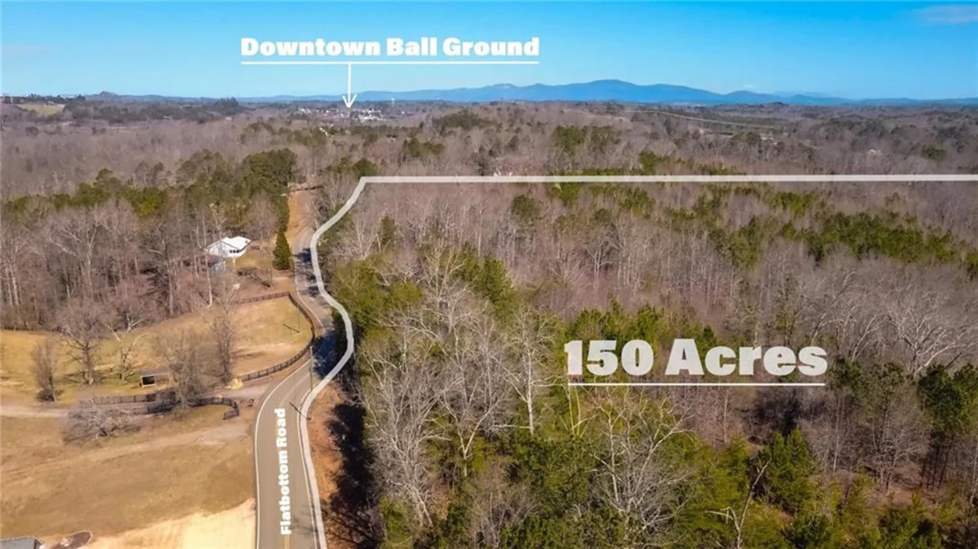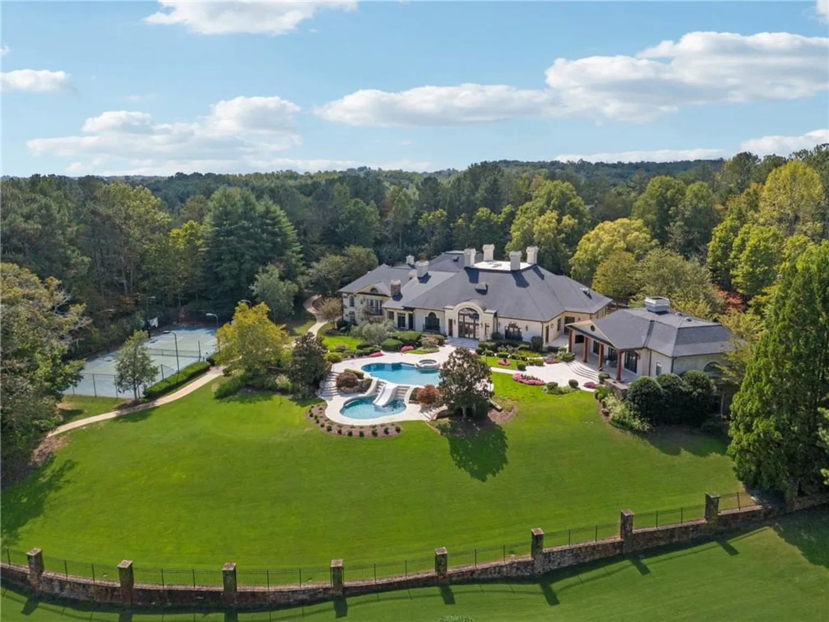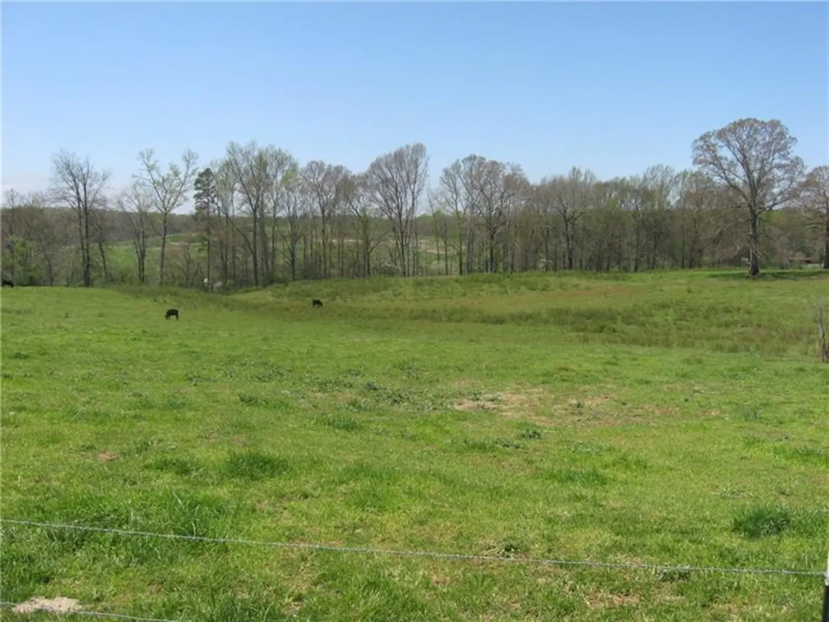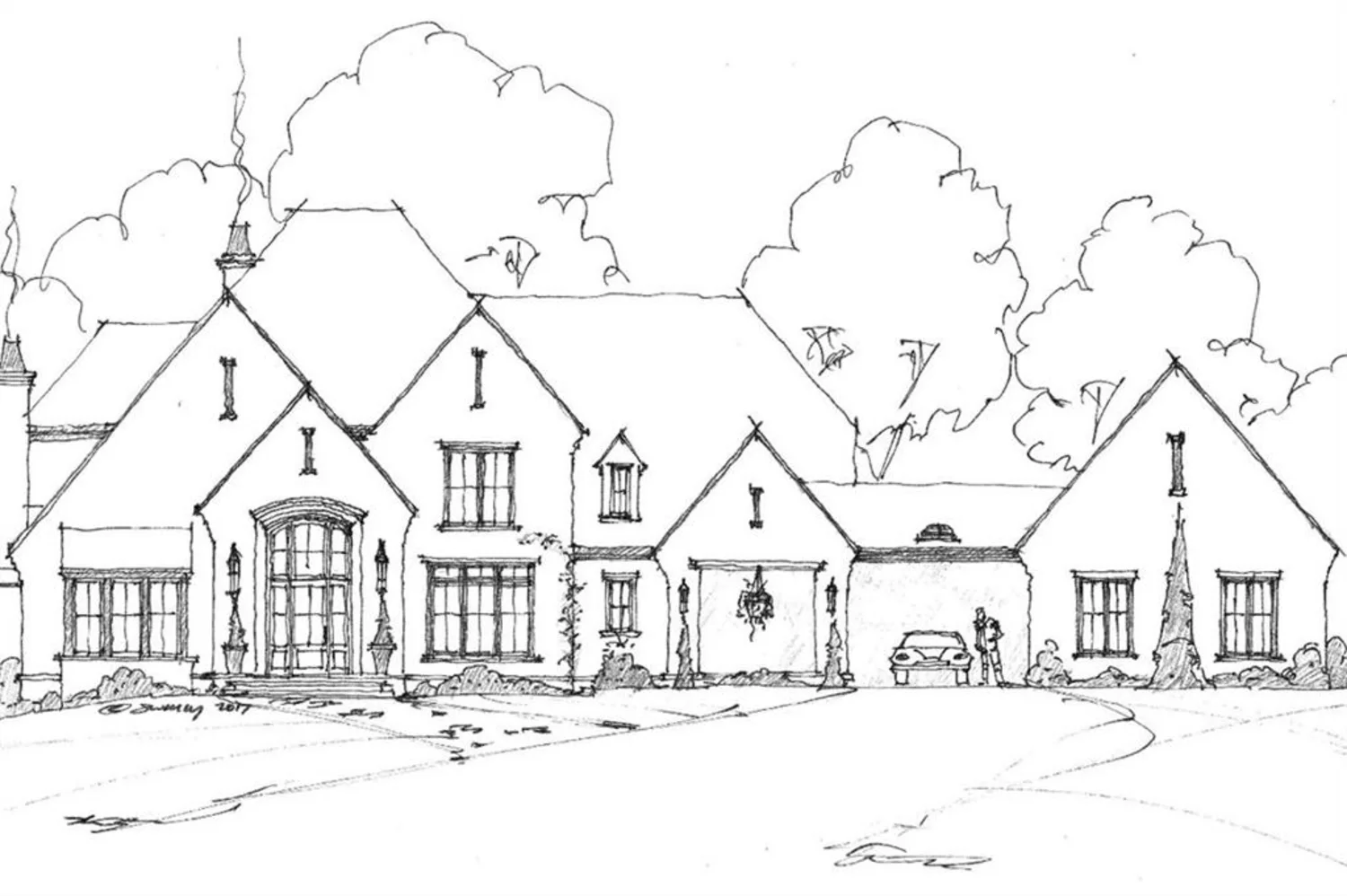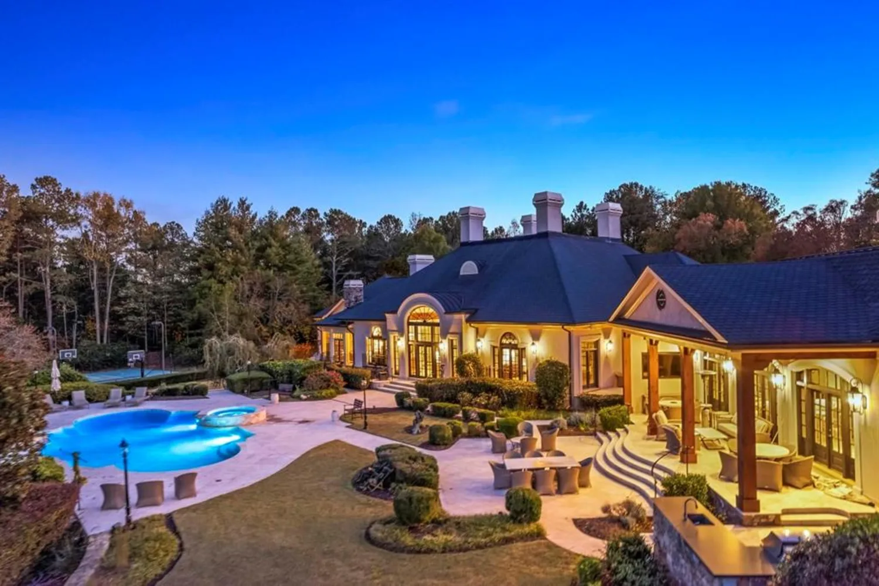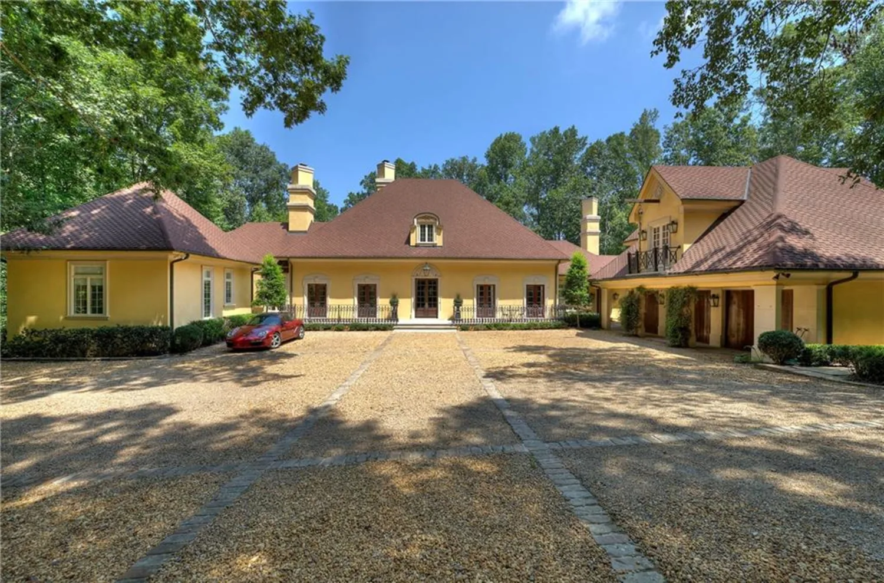1002 overlook terraceBall Ground, GA 30107
1002 overlook terraceBall Ground, GA 30107
Description
Immerse yourself in a world of luxury and tranquility behind the gates of Hawks Ridge, one of Georgia's premier golf communities known for its multi-acre lots and winding roads. Nestled deep in the neighborhood is this nearly new home that embodies the look and lifestyle you’re searching for. A manicured lawn, tasteful landscaping, and creamy painted brick exterior provide the perfect backdrop for this home's thoughtfully curated details and finishes. It offers nearly 12,000 square feet of living space, including 8 bedrooms, 8 full bathrooms, 3 half bathrooms, 2 garages totaling 5 parking bays, and a full 1-bedroom apartment above the 3-car garage. The backyard rivals the finest resorts and includes a saltwater pool and spa, bocce court, dual pickleball-basketball court, and children’s play area. Relax in the cabana in front of the fireplace or whip up a meal in the outdoor kitchen – complete with a Big Green Egg, gas grill, 2-burner cooktop, refrigerator, sink, and plenty of counter space. A large-screen TV on a swivel mount ensures you'll never miss a play during the big game. Need a break from the sun? The cabana is equipped with shades. Interior details include white oak flooring, high ceilings, wide hallways, oversized windows and doors for natural light, extensive millwork, multiple fireplaces, and designer lighting - including a 25-light heritage crystal chandelier in the foyer. The home comes outfitted with a state-of-the-art, zoned Sonos sound system – 5 interior and 3 exterior zones. The kitchen is ready to host everything from midnight snacks to an elegant dinner party. It features an oversized island topped with Italian marble; Thermador appliances – double oven, six-burner gas cooktop with a griddle, vent hood, and refrigerator with full-size freezer; custom cabinetry with soft close hinges and built-in lighting; and a hidden pantry with additional counter space and storage for smaller appliances. You can serve a meal on the island, but there's also a breakfast room with a fireplace and cathedral ceiling, a banquet-size formal dining room, and a covered porch overlooking the pool with another fireplace. There are no rooms above the main-level primary suite, making it exceptionally quiet. The sleeping quarters include a gas fireplace, backyard views, and access to a covered porch. The bathroom is clad in white marble with 2 vanities and a separate makeup counter, a large walk-in shower with 3 independently controlled shower heads, and a separate soaking tub. Finally, the primary closet has custom storage on all 4 walls and a large center island - ideal for packing. On the terrace level, entertain your friends around a u-shaped mahogany bar. Coffered ceiling and rich colors give this fully outfitted bar an authentic pub feel. It includes a billiards area and opens to a family room. Off to the side is a wine room enclosed by glass and steel panels, with storage for 500 bottles. You'll also find a movie theater, home gym with a sauna, full bathroom with access to the pool deck, and gentlemen’s study with Damask wallpaper and built-in bookcases in deep tones, giving it a distinctly masculine feel. It makes an ideal office, particularly for early risers – the large east-facing windows showcase spectacular sunrises. Sitting on 2.5 acres of land backing to woods but with seasonal views of the 10th fairway, this home is filled with features that make everyday life easier and more enjoyable. Neighborhood amenities include a Jr. Olympic pool, tennis and pickleball courts, rental cottage, and helipad. Stop by the newly renovated clubhouse for a meal or pick up dinner to go! Hawks Ridge offers an 18-hole and a 9-hole course and is ranked as a top US golf course. With fewer than 300 members, you’ll never wait for a tee time! This hidden gem is 15 minutes from Milton and 5 minutes from downtown Ball Ground. Leave the stress of crowds behind and soak in the serenity of Hawks Ridge.
Property Details for 1002 Overlook Terrace
- Subdivision ComplexHawks Ridge
- Architectural StyleTraditional
- ExteriorGas Grill, Lighting, Private Yard, Other
- Num Of Garage Spaces5
- Parking FeaturesAttached, Garage, Garage Faces Rear, Kitchen Level, Level Driveway
- Property AttachedNo
- Waterfront FeaturesNone
LISTING UPDATED:
- StatusActive
- MLS #7526400
- Days on Site82
- Taxes$20,670 / year
- HOA Fees$3,540 / year
- MLS TypeResidential
- Year Built2022
- Lot Size2.50 Acres
- CountryCherokee - GA
LISTING UPDATED:
- StatusActive
- MLS #7526400
- Days on Site82
- Taxes$20,670 / year
- HOA Fees$3,540 / year
- MLS TypeResidential
- Year Built2022
- Lot Size2.50 Acres
- CountryCherokee - GA
Building Information for 1002 Overlook Terrace
- StoriesTwo
- Year Built2022
- Lot Size2.5000 Acres
Payment Calculator
Term
Interest
Home Price
Down Payment
The Payment Calculator is for illustrative purposes only. Read More
Property Information for 1002 Overlook Terrace
Summary
Location and General Information
- Community Features: Clubhouse, Country Club, Gated, Golf, Guest Suite, Homeowners Assoc, Pickleball, Pool, Restaurant, Tennis Court(s)
- Directions: GPS
- View: Trees/Woods
- Coordinates: 34.255814,-84.27021
School Information
- Elementary School: Free Home
- Middle School: Creekland - Cherokee
- High School: Creekview
Taxes and HOA Information
- Parcel Number: 03N22B 059
- Tax Year: 2024
- Association Fee Includes: Reserve Fund, Swim, Tennis
- Tax Legal Description: LOT 51, HAWKS RIDGE U III
Virtual Tour
Parking
- Open Parking: Yes
Interior and Exterior Features
Interior Features
- Cooling: Ceiling Fan(s), Central Air
- Heating: Forced Air, Natural Gas
- Appliances: Dishwasher, Disposal, Double Oven, Gas Cooktop, Gas Water Heater, Range Hood, Tankless Water Heater
- Basement: Daylight, Finished, Finished Bath, Full, Walk-Out Access
- Fireplace Features: Factory Built, Fire Pit, Great Room, Living Room, Master Bedroom, Outside
- Flooring: Hardwood, Marble
- Interior Features: Bookcases, Cathedral Ceiling(s), Coffered Ceiling(s), Crown Molding, Entrance Foyer 2 Story, High Ceilings 10 ft Lower, High Ceilings 10 ft Main, High Ceilings 10 ft Upper, Sauna, Sound System, Walk-In Closet(s), Wet Bar
- Levels/Stories: Two
- Other Equipment: Home Theater, Irrigation Equipment
- Window Features: Double Pane Windows, Insulated Windows
- Kitchen Features: Breakfast Room, Cabinets White, Eat-in Kitchen, Pantry Walk-In, Stone Counters, View to Family Room
- Master Bathroom Features: Double Shower, Double Vanity, Separate Tub/Shower, Soaking Tub
- Foundation: Concrete Perimeter
- Main Bedrooms: 2
- Total Half Baths: 3
- Bathrooms Total Integer: 11
- Main Full Baths: 2
- Bathrooms Total Decimal: 9
Exterior Features
- Accessibility Features: None
- Construction Materials: Brick 4 Sides
- Fencing: Back Yard
- Horse Amenities: None
- Patio And Porch Features: Covered, Front Porch, Patio, Rear Porch, Terrace
- Pool Features: Gunite, Heated, In Ground, Salt Water, Waterfall
- Road Surface Type: Asphalt
- Roof Type: Composition
- Security Features: Carbon Monoxide Detector(s), Security System Owned, Smoke Detector(s)
- Spa Features: Private
- Laundry Features: Laundry Room, Main Level, Mud Room, Upper Level
- Pool Private: No
- Road Frontage Type: Private Road
- Other Structures: Cabana, Carriage House, Outdoor Kitchen
Property
Utilities
- Sewer: Septic Tank
- Utilities: Cable Available, Electricity Available, Natural Gas Available, Phone Available, Underground Utilities, Water Available
- Water Source: Public
- Electric: 110 Volts, 220 Volts, 220 Volts in Laundry
Property and Assessments
- Home Warranty: No
- Property Condition: Resale
Green Features
- Green Energy Efficient: Appliances, HVAC, Insulation, Roof, Thermostat, Water Heater, Windows
- Green Energy Generation: None
Lot Information
- Above Grade Finished Area: 7861
- Common Walls: No Common Walls
- Lot Features: Back Yard, Landscaped, Level, Private
- Waterfront Footage: None
Rental
Rent Information
- Land Lease: No
- Occupant Types: Owner
Public Records for 1002 Overlook Terrace
Tax Record
- 2024$20,670.00 ($1,722.50 / month)
Home Facts
- Beds8
- Baths8
- Total Finished SqFt11,887 SqFt
- Above Grade Finished7,861 SqFt
- Below Grade Finished4,026 SqFt
- StoriesTwo
- Lot Size2.5000 Acres
- StyleSingle Family Residence
- Year Built2022
- APN03N22B 059
- CountyCherokee - GA
- Fireplaces5




