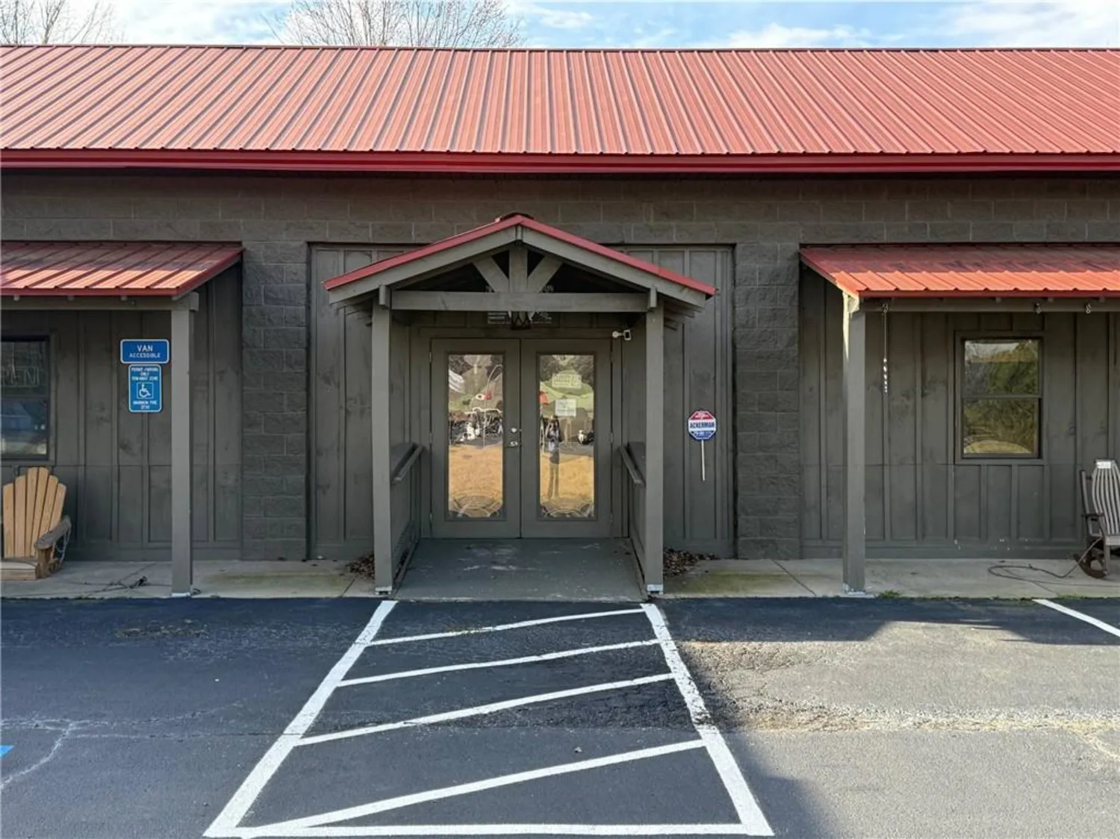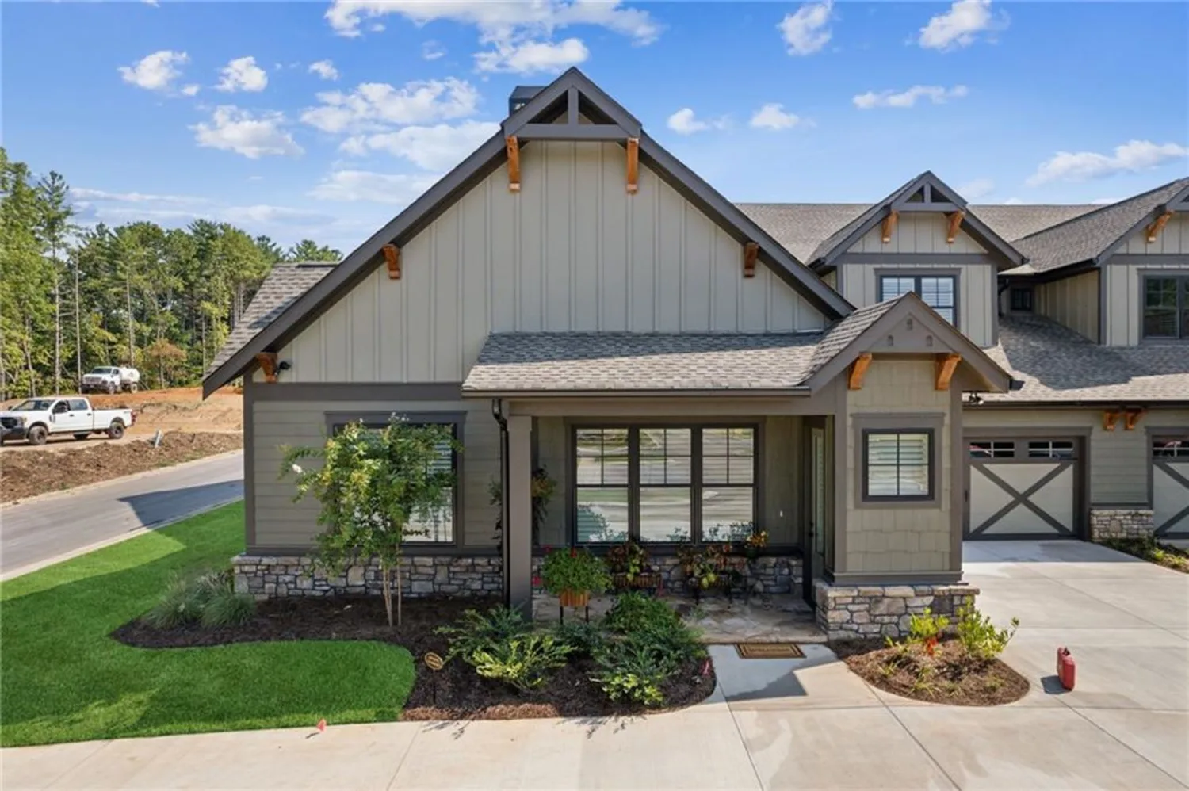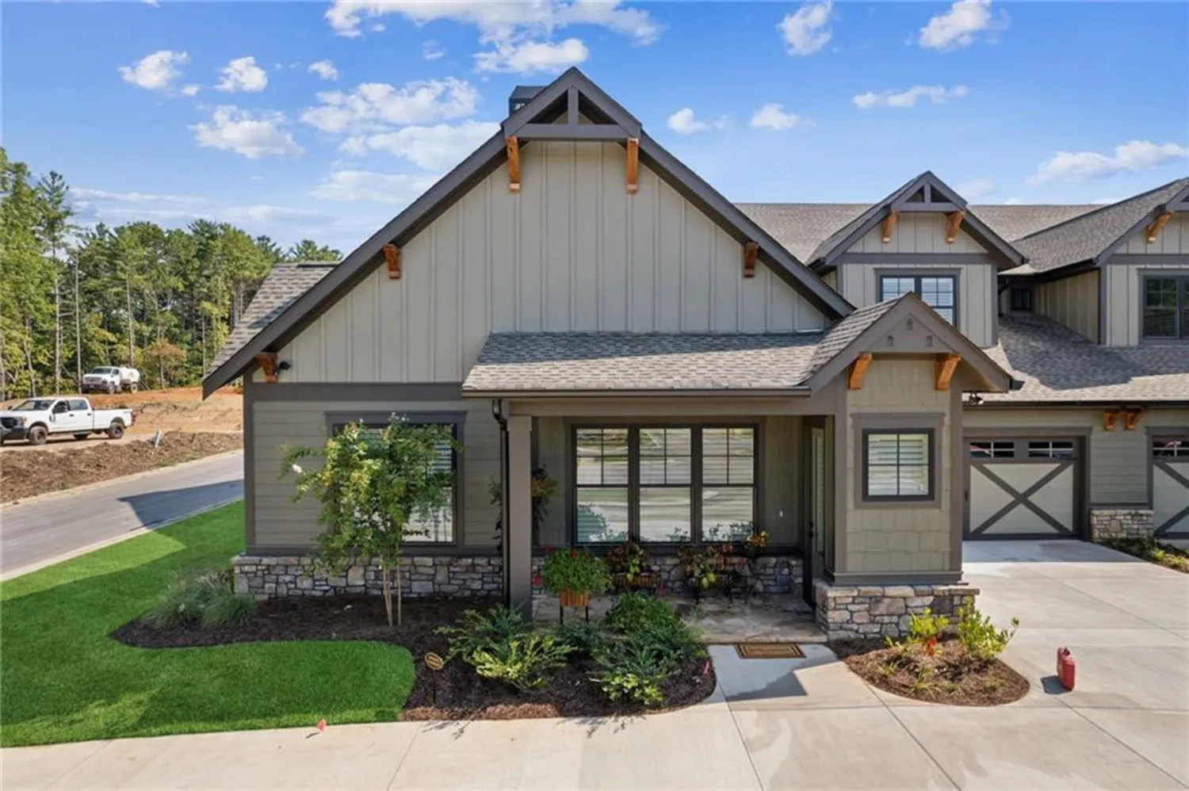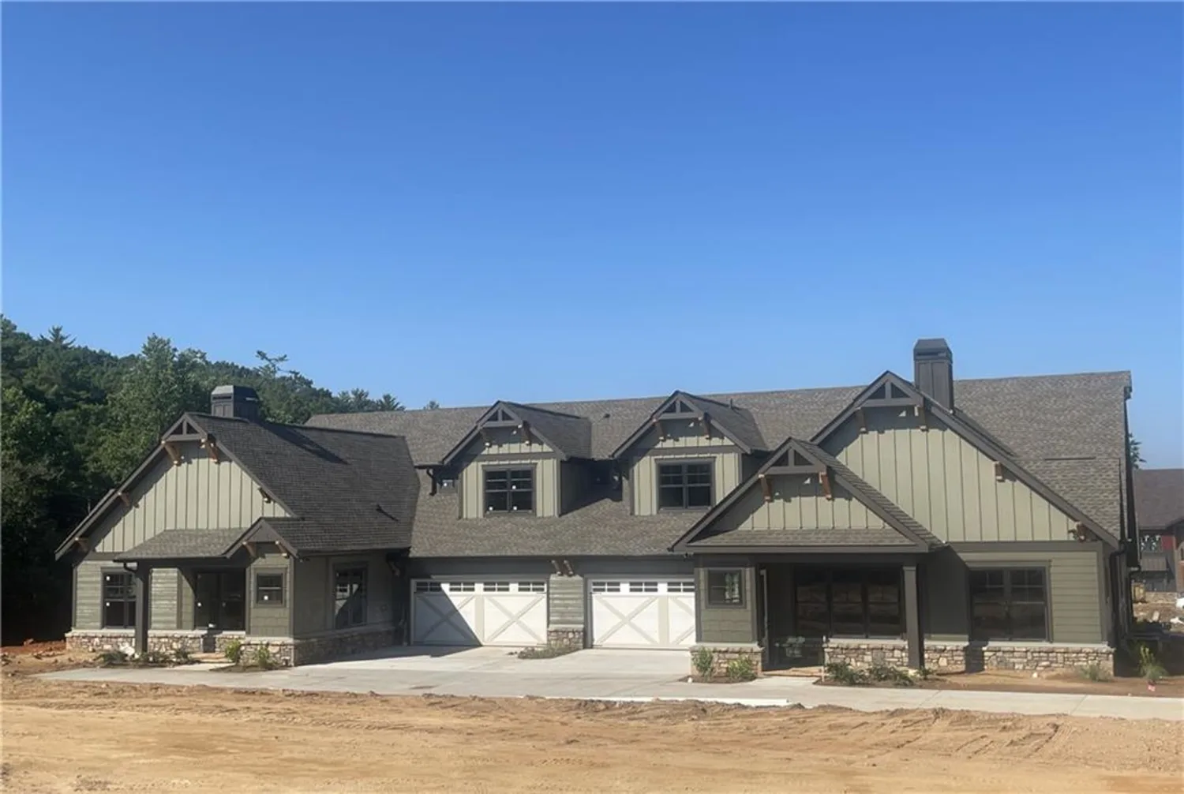50 cedar summitMarble Hill, GA 30148
50 cedar summitMarble Hill, GA 30148
Description
NEW LISTING! Move-in ready, NEW CONSTRUCTION home in an award-winning 55+ community. Many, many upgrades and thoughtful touches in this 4-bedroom, 3 full bath custom home. Seller's situation changed, leading them to sell their "forever home". Engineered hardwood floors and 10-foot ceilings and 8-foot doors on the main level, and 9-foot ceilings upstairs. Large great room with stacked stone fireplace and beamed ceiling. Quartz counters in the kitchen and baths, and high-end, soft-close cabinetry throughout. Huge, walk-in pantry. Heated floors in the owner's bath and the sun porch. Whole house generator and 500 gallon buried propane tank. Spray foam insulation. Tankless hot water heater and zoned, high efficiency HVAC systems. Three car, deep, side entry garage. Timeless, Craftsman style with welcoming stacked stone covered entrance. Wired security system and internet. Split bedroom plan with two bedrooms on the main level - owners plus a guest bedroom suite. Pull down TV mount systems over both fireplaces. Low monthly HOA fee includes yard maintenance, irrigation system maintenance, trash service, trails maintenance and gated entryway. One level, stepless living for the owners and guests, plus two spacious bedrooms upstairs. Upstairs full bath features a custom tiled bath with jetted tub. Lots of walk-in attic storage upstairs, as well. This planned community recently won an award for "The Best 55+ in Metro Atlanta". This amazing new construction, move-in ready home has the high-end (and extra cost) features that discriminating buyers want. Call now!
Property Details for 50 Cedar Summit
- Subdivision ComplexThe Village on Blackwell Creek
- Architectural StyleCraftsman
- ExteriorNone
- Num Of Garage Spaces3
- Parking FeaturesGarage, Garage Door Opener, Garage Faces Side, Kitchen Level, Level Driveway
- Property AttachedNo
- Waterfront FeaturesNone
LISTING UPDATED:
- StatusClosed
- MLS #7154870
- Days on Site11
- Taxes$889 / year
- HOA Fees$150 / month
- MLS TypeResidential
- Year Built2022
- Lot Size0.63 Acres
- CountryPickens - GA
Location
Listing Courtesy of Georgia Views Realty, LLC. - Dan Zachman
LISTING UPDATED:
- StatusClosed
- MLS #7154870
- Days on Site11
- Taxes$889 / year
- HOA Fees$150 / month
- MLS TypeResidential
- Year Built2022
- Lot Size0.63 Acres
- CountryPickens - GA
Building Information for 50 Cedar Summit
- StoriesTwo
- Year Built2022
- Lot Size0.6300 Acres
Payment Calculator
Term
Interest
Home Price
Down Payment
The Payment Calculator is for illustrative purposes only. Read More
Property Information for 50 Cedar Summit
Summary
Location and General Information
- Community Features: Dog Park, Gated, Homeowners Assoc, Near Trails/Greenway, Park, Street Lights
- Directions: Ga Hwy 53 to Steve Tate Highway. Go North on Steve Tate Highway for 2.3 miles to the entrance to The Village on Blackwell Creek on the left. The community entrance is between the two Big Canoe Gates. Cedar Summit is the third street on the right. For GPS to the community entrance, use 2625 Steve Tate Highway. No sign in place.
- View: Mountain(s), Rural, Trees/Woods
- Coordinates: 34.452101,-84.274241
School Information
- Elementary School: Tate
- Middle School: Pickens - Other
- High School: Pickens
Taxes and HOA Information
- Parcel Number: 047C 016 208
- Tax Year: 2021
- Association Fee Includes: Maintenance Grounds
- Tax Lot: 8
Virtual Tour
- Virtual Tour Link PP: https://www.propertypanorama.com/50-Cedar-Summit-Marble-Hill-GA-30148/unbranded
Parking
- Open Parking: Yes
Interior and Exterior Features
Interior Features
- Cooling: Ceiling Fan(s), Central Air, Heat Pump, Multi Units, Zoned
- Heating: Central, Electric, Forced Air, Heat Pump
- Appliances: Dishwasher, Disposal, Dryer, Electric Water Heater, Gas Range, Microwave, Range Hood, Refrigerator, Washer
- Basement: None
- Fireplace Features: Family Room, Gas Log, Gas Starter, Glass Doors, Great Room, Other Room
- Flooring: Carpet, Ceramic Tile, Hardwood
- Interior Features: Beamed Ceilings, Crown Molding, Double Vanity, Entrance Foyer, High Ceilings 9 ft Main, High Ceilings 9 ft Upper, High Ceilings 10 ft Main, High Speed Internet, Low Flow Plumbing Fixtures, Tray Ceiling(s), Vaulted Ceiling(s), Walk-In Closet(s)
- Levels/Stories: Two
- Other Equipment: Generator, Irrigation Equipment
- Window Features: Double Pane Windows, Insulated Windows
- Kitchen Features: Breakfast Bar, Cabinets Other, Cabinets White, Eat-in Kitchen, Kitchen Island, Pantry Walk-In, Solid Surface Counters, View to Family Room, Wine Rack
- Master Bathroom Features: Separate Tub/Shower
- Foundation: Slab
- Main Bedrooms: 2
- Bathrooms Total Integer: 3
- Main Full Baths: 2
- Bathrooms Total Decimal: 3
Exterior Features
- Accessibility Features: None
- Construction Materials: Cement Siding, Fiber Cement, Stone
- Fencing: None
- Horse Amenities: None
- Patio And Porch Features: Covered, Front Porch, Rear Porch, Screened
- Pool Features: None
- Road Surface Type: Asphalt, Paved
- Roof Type: Composition, Ridge Vents, Shingle
- Security Features: Carbon Monoxide Detector(s), Fire Alarm, Security System Owned, Smoke Detector(s)
- Spa Features: None
- Laundry Features: Laundry Room, Main Level, Mud Room
- Pool Private: No
- Road Frontage Type: Private Road
- Other Structures: None
Property
Utilities
- Sewer: Septic Tank
- Utilities: Cable Available, Electricity Available, Phone Available, Underground Utilities, Water Available
- Water Source: Public
- Electric: 110 Volts, 220 Volts, Generator
Property and Assessments
- Home Warranty: Yes
- Property Condition: New Construction
Green Features
- Green Energy Efficient: None
- Green Energy Generation: None
Lot Information
- Above Grade Finished Area: 3090
- Common Walls: No Common Walls
- Lot Features: Back Yard, Front Yard, Landscaped, Mountain Frontage, Sprinklers In Front, Wooded
- Waterfront Footage: None
Rental
Rent Information
- Land Lease: No
- Occupant Types: Vacant
Public Records for 50 Cedar Summit
Tax Record
- 2021$889.00 ($74.08 / month)
Home Facts
- Beds4
- Baths3
- Total Finished SqFt3,090 SqFt
- Above Grade Finished3,090 SqFt
- StoriesTwo
- Lot Size0.6300 Acres
- StyleSingle Family Residence
- Year Built2022
- APN047C 016 208
- CountyPickens - GA
- Fireplaces2








))
))
))
))
))