lot 28 villa vistaMarble Hill, GA 30148
lot 28 villa vistaMarble Hill, GA 30148
Description
THERE IS STILL TIME TO SELECT YOUR COLORS AND FINISHES....Picture yourself in a beautiful Beechwood Cottage in The Village on Blackwell Creek, where everything is conveniently located on the main floor. On the main level (1800+ sq ft), you'll find a spacious master suite and secondary bedroom with its own bathroom. Upstairs, there's an extra bedroom with a full bathroom (500 sq ft), perfect for guests or as a home office. These 4 units are currently under construction and scheduled for completion in Spring of 2024 The 10 ft ceilings give the rooms an open and airy feel. The 8 ft doors are wide, making it easy to move around. The master bedroom has a vaulted ceiling that makes it feel spacious. The well-equipped kitchen has plenty of of cabinets, beautiful granite countertops, a gas range and an island with a sink, making it a wonderful place for anyone who enjoys cooking. The home has a big laundry room on the main floor, a porch to enjoy the outdoors, and a two-car garage for each unit. There is an large upper level bedroom and bath for guests or care-givers. All the exterior maintenance and landscaping, is taken care of by the association. It's truly the best of both worlds: living in a nature-filled paradise that feels like a luxurious getaway, every day. Come and experience Beechwood Cottage living at The Village on Blackwell Creek!
Property Details for Lot 28 Villa Vista
- Subdivision ComplexThe Village on Blackwell Creek
- Architectural StyleCraftsman
- ExteriorPrivate Entrance
- Num Of Garage Spaces2
- Parking FeaturesGarage, Garage Door Opener, Garage Faces Front
- Property AttachedYes
- Waterfront FeaturesNone
LISTING UPDATED:
- StatusClosed
- MLS #7285813
- Days on Site104
- Taxes$500 / year
- HOA Fees$350 / month
- MLS TypeResidential
- Year Built2024
- Lot Size0.08 Acres
- CountryPickens - GA
Location
Listing Courtesy of Harry Norman Realtors - Douglas Hosmer
LISTING UPDATED:
- StatusClosed
- MLS #7285813
- Days on Site104
- Taxes$500 / year
- HOA Fees$350 / month
- MLS TypeResidential
- Year Built2024
- Lot Size0.08 Acres
- CountryPickens - GA
Building Information for Lot 28 Villa Vista
- StoriesOne
- Year Built2024
- Lot Size0.0800 Acres
Payment Calculator
Term
Interest
Home Price
Down Payment
The Payment Calculator is for illustrative purposes only. Read More
Property Information for Lot 28 Villa Vista
Summary
Location and General Information
- Community Features: Dog Park, Homeowners Assoc, Park
- Directions: The Village on Blackwell Creek is located on Steve Tate Rd in Marble Hill, GA 30148 between the two entrance gate to Big Canoe. Use GPS and go to 2625 Steve Highway, Marble Hill, GA 30148. Villa Vista drive is the first left as you enter the community.
- View: Rural, Trees/Woods
- Coordinates: 34.446797,-84.274724
School Information
- Elementary School: Pickens - Other
- Middle School: Pickens - Other
- High School: Pickens
Taxes and HOA Information
- Tax Year: 2023
- Association Fee Includes: Insurance, Maintenance Structure, Maintenance Grounds, Reserve Fund, Trash
- Tax Legal Description: TBD
- Tax Lot: 28
Virtual Tour
- Virtual Tour Link PP: https://www.propertypanorama.com/0-Villa-Vista-Marble-Hill-GA-30148/unbranded
Parking
- Open Parking: No
Interior and Exterior Features
Interior Features
- Cooling: Ceiling Fan(s)
- Heating: Central, Heat Pump
- Appliances: Dishwasher, Gas Range, Microwave, Tankless Water Heater
- Basement: None
- Fireplace Features: Factory Built, Family Room, Gas Log
- Flooring: Carpet, Hardwood
- Interior Features: Beamed Ceilings, Double Vanity, Entrance Foyer, High Ceilings 10 ft Main, High Speed Internet, Vaulted Ceiling(s), Walk-In Closet(s)
- Levels/Stories: One
- Other Equipment: None
- Window Features: Double Pane Windows
- Kitchen Features: Breakfast Bar, Cabinets White, Kitchen Island, Solid Surface Counters, Stone Counters, View to Family Room
- Master Bathroom Features: Double Vanity, Shower Only
- Foundation: Slab
- Main Bedrooms: 2
- Bathrooms Total Integer: 3
- Main Full Baths: 2
- Bathrooms Total Decimal: 3
Exterior Features
- Accessibility Features: Central Living Area
- Construction Materials: HardiPlank Type
- Fencing: None
- Horse Amenities: None
- Patio And Porch Features: Covered, Front Porch
- Pool Features: None
- Road Surface Type: Asphalt, Paved
- Roof Type: Composition, Shingle
- Security Features: Security Gate, Smoke Detector(s)
- Spa Features: None
- Laundry Features: Laundry Room, Main Level
- Pool Private: No
- Road Frontage Type: Private Road
- Other Structures: None
Property
Utilities
- Sewer: Public Sewer
- Utilities: Electricity Available, Phone Available, Sewer Available, Underground Utilities, Water Available
- Water Source: Public
- Electric: 110 Volts, 220 Volts
Property and Assessments
- Home Warranty: Yes
- Property Condition: New Construction
Green Features
- Green Energy Efficient: Windows
- Green Energy Generation: None
Lot Information
- Common Walls: 2+ Common Walls, No One Above, No One Below
- Lot Features: Level, Sprinklers In Front
- Waterfront Footage: None
Rental
Rent Information
- Land Lease: No
- Occupant Types: Vacant
Public Records for Lot 28 Villa Vista
Tax Record
- 2023$500.00 ($41.67 / month)
Home Facts
- Beds3
- Baths3
- Total Finished SqFt2,368 SqFt
- StoriesOne
- Lot Size0.0800 Acres
- StyleTownhouse
- Year Built2024
- CountyPickens - GA
- Fireplaces1




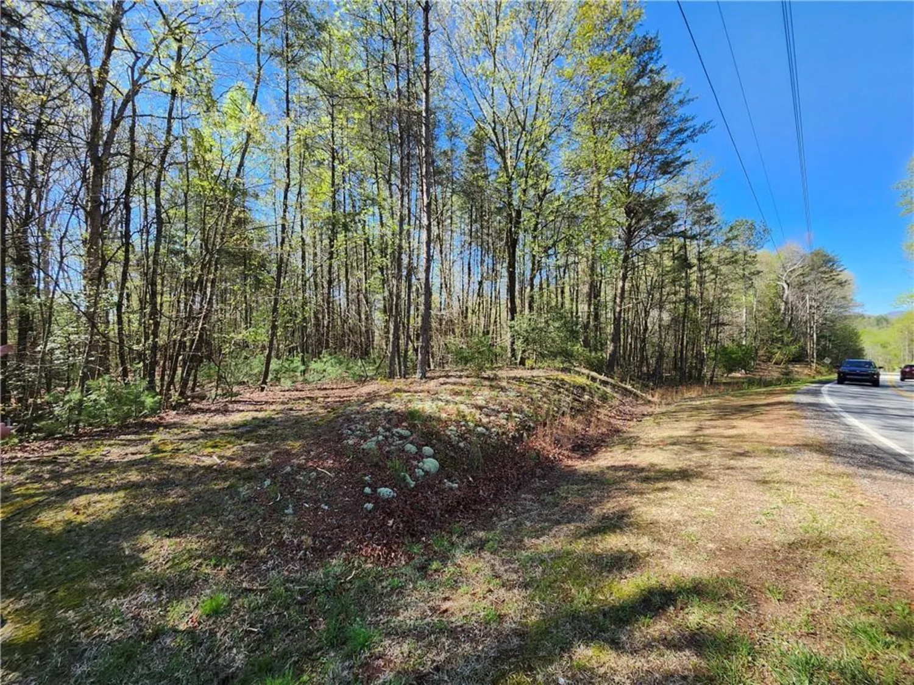
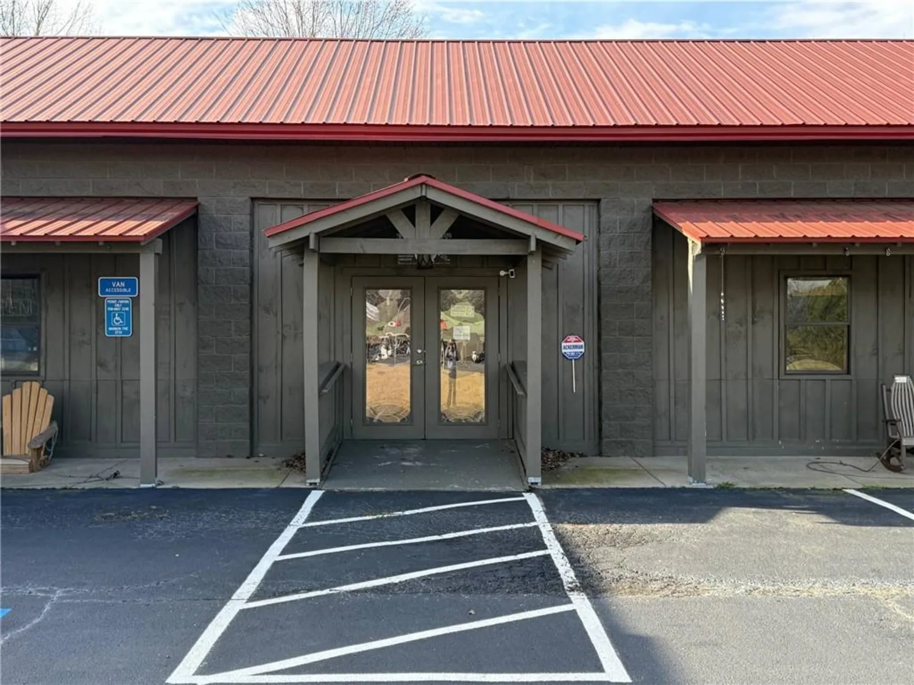
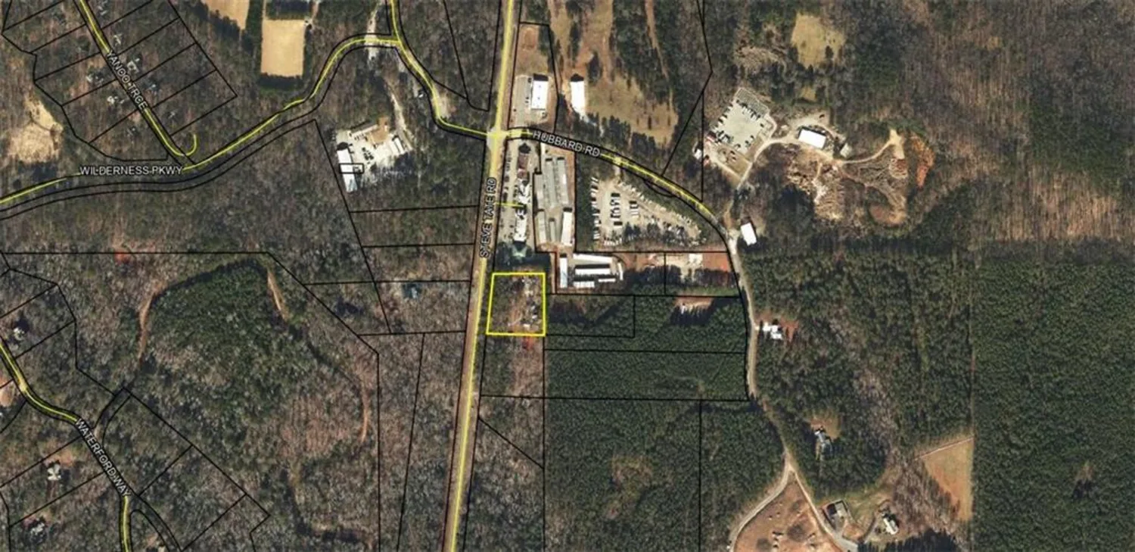
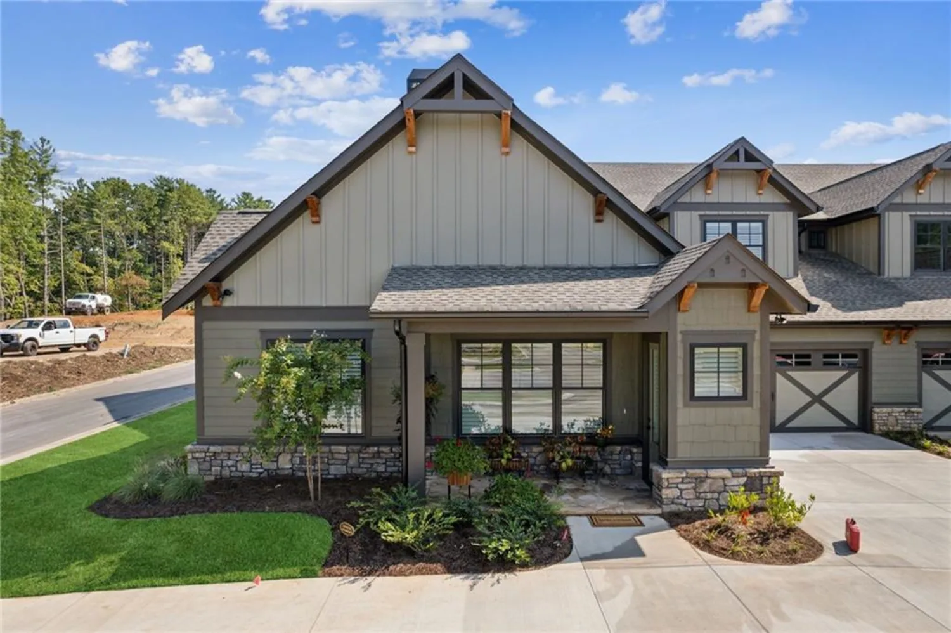
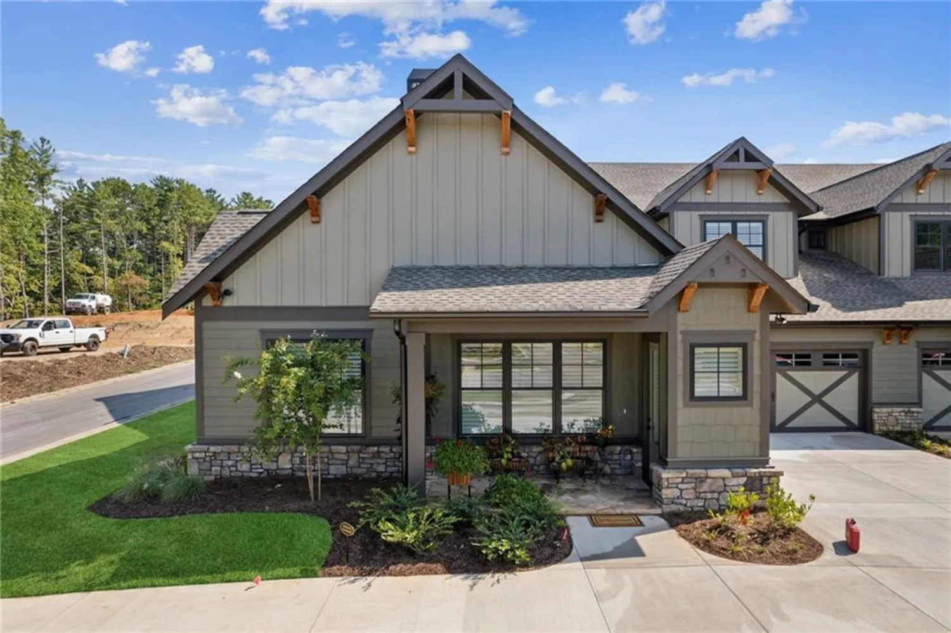
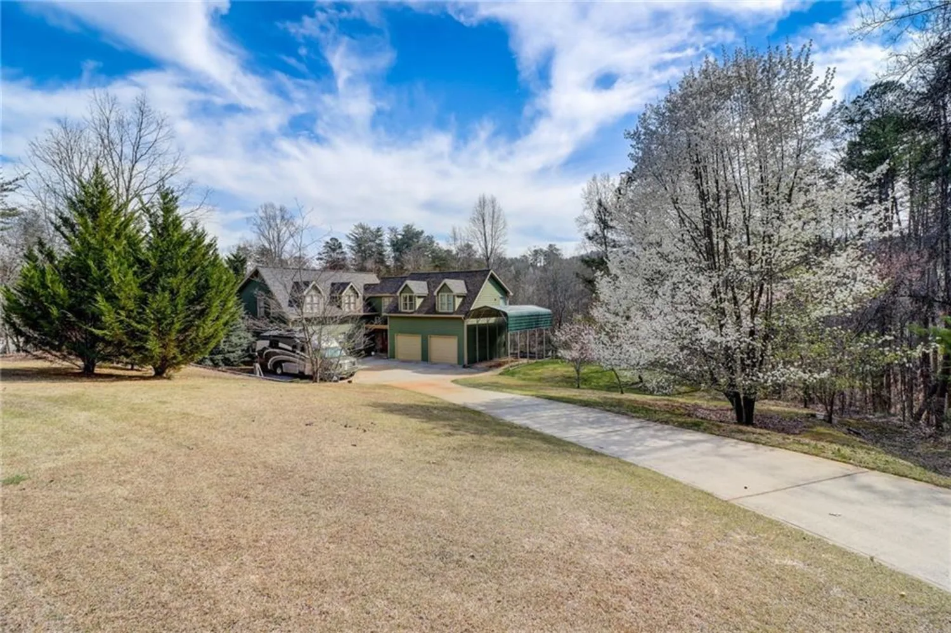
))
))