5222 n helton roadWinston, GA 30187
5222 n helton roadWinston, GA 30187
Description
Stunning Custom Built Estate Home On 13.39 Gorgeous Acres! Security Gated & Private. Built In 2017, Your Dream Home Comes Completely Furnished & Shows Like New. Attention To Every Detail From Magnificent Entry To Custom Trim Package & Lighting Throughout. 3 Levels Of Living! Great Room With Soaring Ceilings & Rock Fireplace With Built-Ins. Library/Formal Living Room, Banquet Dining Room, Gourmet Kitchen With Custom Cabinetry, Six-Burner Cooktop, Under Counter Lighting, Walk-In Pantry, Breakfast Bar & Room, Opens To Lovely Keeping Room With Fireplace. Elegant Owner’s Suite On Main With Gorgeous Bath & Soaking Tub, His/Her Vanities & Closets. Guest Suite On Main Overlooking Sparkling In-Ground Heated Gunite/Tile Pool. Accent Lighting All Around! Pool House, Outdoor Fireplace -- Perfect For Entertaining! Speakers Inside & Out. Oversized 3-Car Garage Plus 4th For Golf Cart/Workshop Etc. With Custom Flooring. Bedroom Suite Up With Loft/Sitting Area. Bedroom With Huge Closet, Hidden Playroom! Window Seats. Soaking Tub & Separate Shower With Dressing Area & Views! Lower Level Offers In-Law Suite/2nd Home Complete With Kitchen, Refrigerator & Laundry. Pool Closet, Exercise Room, Bath & Plumbed For Additional Bath! Wine Nook With Wine Cooler -- Holds 200+ Bottles! Electrical In Place For Media/Theater Room. Spectacular Views From Every Window! Private Yet So Convenient To Airport, Shopping & Schools. This Home Has It ALL!
Property Details for 5222 N HELTON Road
- Subdivision ComplexNone
- Architectural StyleTraditional
- ExteriorGarden, Private Yard
- Num Of Garage Spaces3
- Num Of Parking Spaces3
- Parking FeaturesAttached, Garage Door Opener, Garage, Level Driveway, Kitchen Level
- Property AttachedNo
LISTING UPDATED:
- StatusClosed
- MLS #6878024
- Days on Site46
- Taxes$8,991 / year
- MLS TypeResidential
- Year Built2017
- Lot Size13.39 Acres
- CountryDouglas - GA
LISTING UPDATED:
- StatusClosed
- MLS #6878024
- Days on Site46
- Taxes$8,991 / year
- MLS TypeResidential
- Year Built2017
- Lot Size13.39 Acres
- CountryDouglas - GA
Building Information for 5222 N HELTON Road
- StoriesTwo
- Year Built2017
- Lot Size13.3900 Acres
Payment Calculator
Term
Interest
Home Price
Down Payment
The Payment Calculator is for illustrative purposes only. Read More
Property Information for 5222 N HELTON Road
Summary
Location and General Information
- Community Features: None
- Directions: I-20 W to Exit 30, then LEFT on Post Road. RIGHT on N Helton.
- View: Rural
- Coordinates: 33.663008,-84.877598
School Information
- Elementary School: South Douglas
- Middle School: Fairplay
- High School: Alexander
Taxes and HOA Information
- Parcel Number: 00200250041
- Tax Year: 2020
- Tax Lot: -
Virtual Tour
Parking
- Open Parking: Yes
Interior and Exterior Features
Interior Features
- Cooling: Ceiling Fan(s), Zoned, Central Air
- Heating: Central, Propane, Zoned
- Appliances: Dishwasher, Disposal, Electric Oven, Refrigerator, Gas Water Heater, Gas Cooktop, Microwave, Self Cleaning Oven
- Basement: Bath/Stubbed, Daylight, Exterior Entry, Finished Bath, Full
- Fireplace Features: Factory Built, Gas Log, Great Room, Keeping Room, Other Room, Outside
- Flooring: Carpet, Hardwood, Other
- Interior Features: High Ceilings 10 ft Main, High Ceilings 10 ft Lower, Entrance Foyer 2 Story, Bookcases, Cathedral Ceiling(s), Coffered Ceiling(s), Double Vanity, Disappearing Attic Stairs, Beamed Ceilings, Low Flow Plumbing Fixtures, Wet Bar, His and Hers Closets
- Levels/Stories: Two
- Other Equipment: Intercom, Irrigation Equipment
- Window Features: Plantation Shutters, Insulated Windows
- Kitchen Features: Second Kitchen, Breakfast Bar, Breakfast Room, Solid Surface Counters, Kitchen Island, Keeping Room, Pantry, Pantry Walk-In, Wine Rack, View to Family Room
- Master Bathroom Features: Soaking Tub, Separate Tub/Shower, Double Vanity
- Foundation: See Remarks
- Main Bedrooms: 2
- Total Half Baths: 1
- Bathrooms Total Integer: 6
- Main Full Baths: 2
- Bathrooms Total Decimal: 5
Exterior Features
- Accessibility Features: Accessible Hallway(s)
- Construction Materials: Cement Siding, Stone
- Fencing: Back Yard, Fenced
- Horse Amenities: None
- Patio And Porch Features: Covered, Patio, Front Porch
- Pool Features: Gunite, Heated, In Ground, Private
- Road Surface Type: Paved
- Roof Type: Composition
- Security Features: Security Gate, Intercom, Security Lights, Smoke Detector(s), Security System Owned
- Spa Features: None
- Laundry Features: Lower Level, Main Level
- Pool Private: Yes
- Road Frontage Type: Other
- Other Structures: Outbuilding, Pool House
Property
Utilities
- Sewer: Septic Tank
- Utilities: Cable Available, Electricity Available, Phone Available, Water Available, Underground Utilities
- Water Source: Public
- Electric: Other
Property and Assessments
- Home Warranty: No
- Property Condition: Resale
Green Features
- Green Energy Efficient: Water Heater, Windows
- Green Energy Generation: None
Lot Information
- Common Walls: No Common Walls
- Lot Features: Back Yard, Level, Landscaped, Private, Front Yard, Wooded
Rental
Rent Information
- Land Lease: No
- Occupant Types: Owner
Public Records for 5222 N HELTON Road
Tax Record
- 2020$8,991.00 ($749.25 / month)
Home Facts
- Beds5
- Baths5
- Total Finished SqFt5,130 SqFt
- StoriesTwo
- Lot Size13.3900 Acres
- StyleSingle Family Residence
- Year Built2017
- APN00200250041
- CountyDouglas - GA
- Fireplaces4




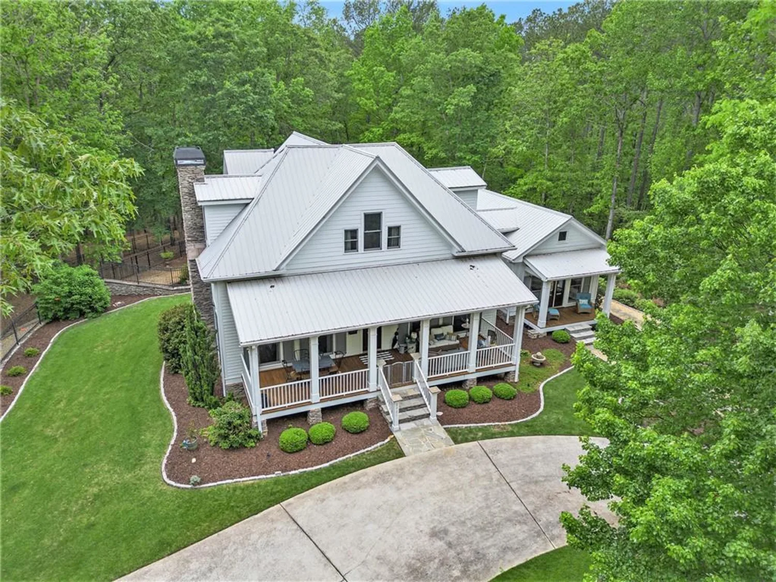
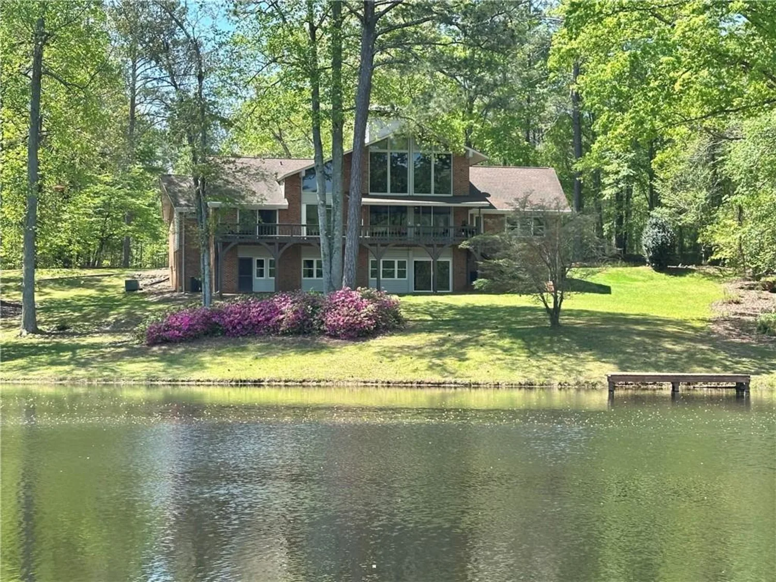
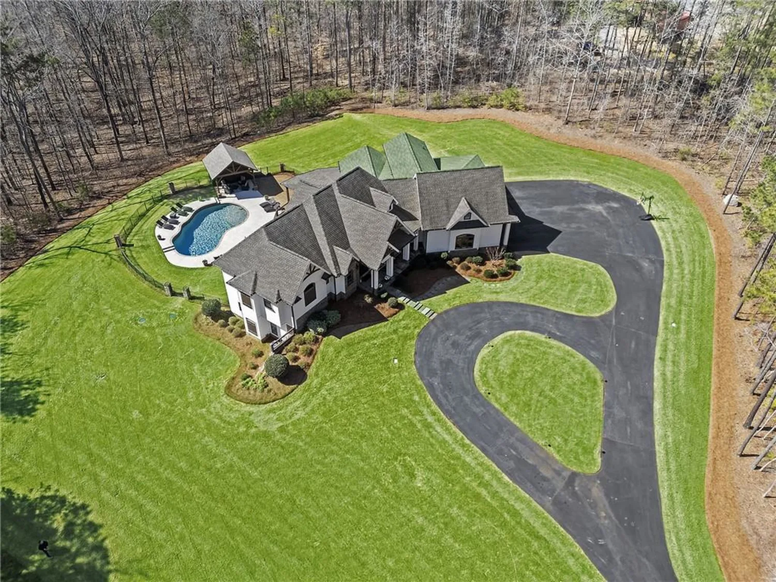
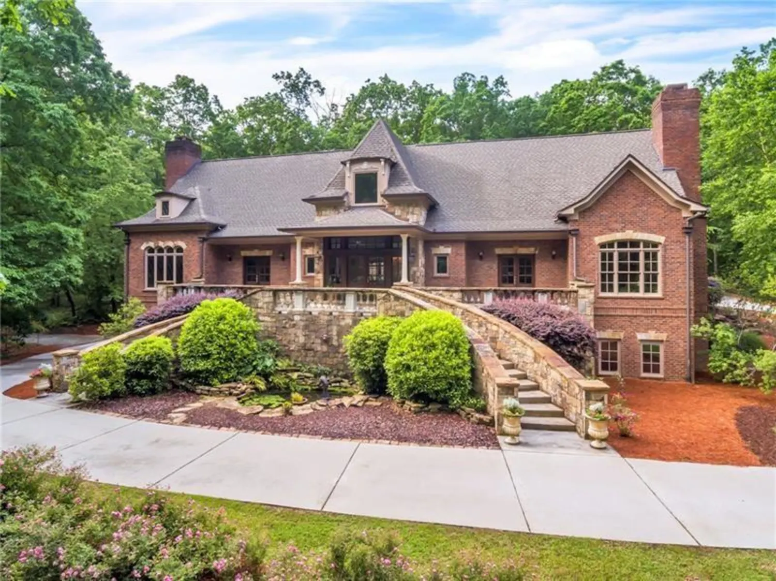
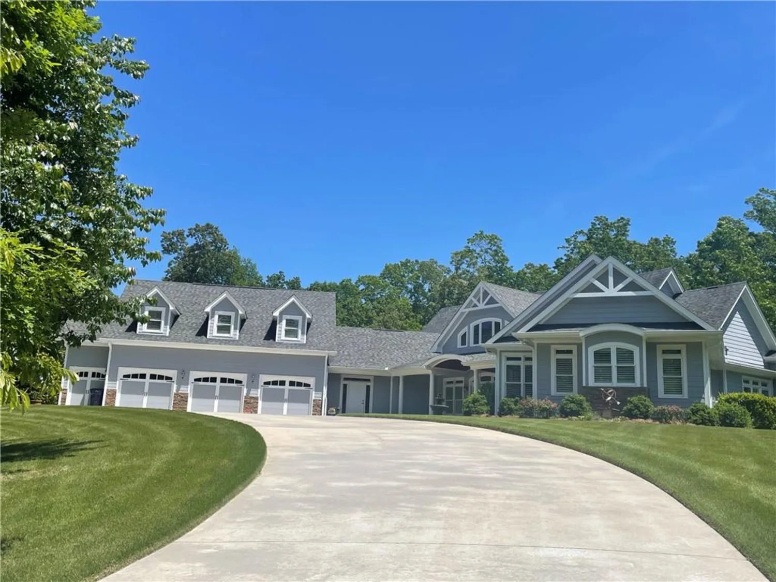
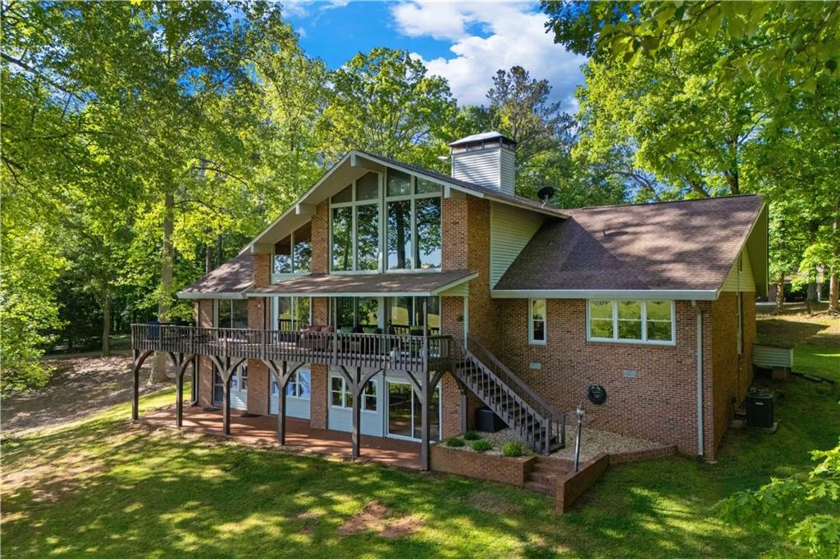
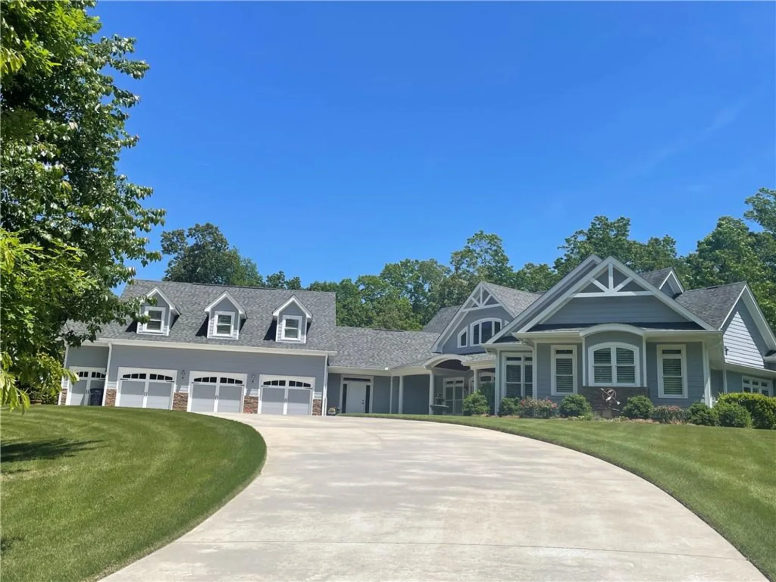
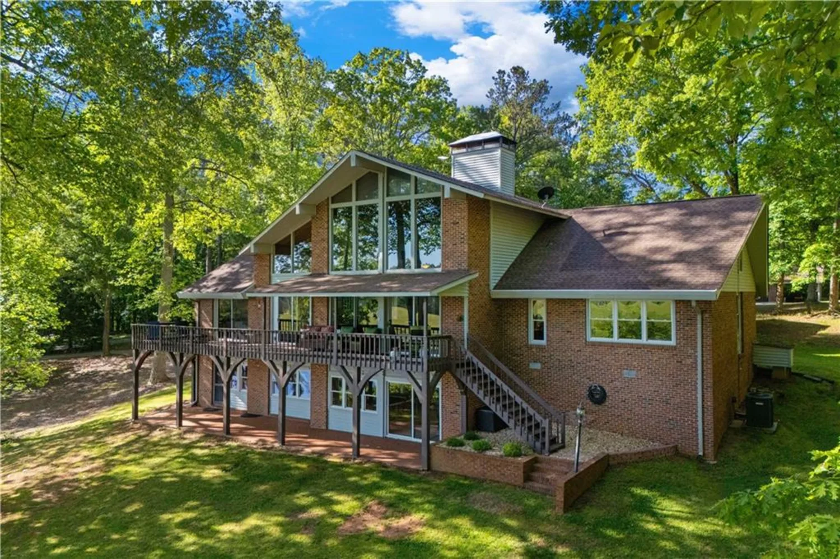
))