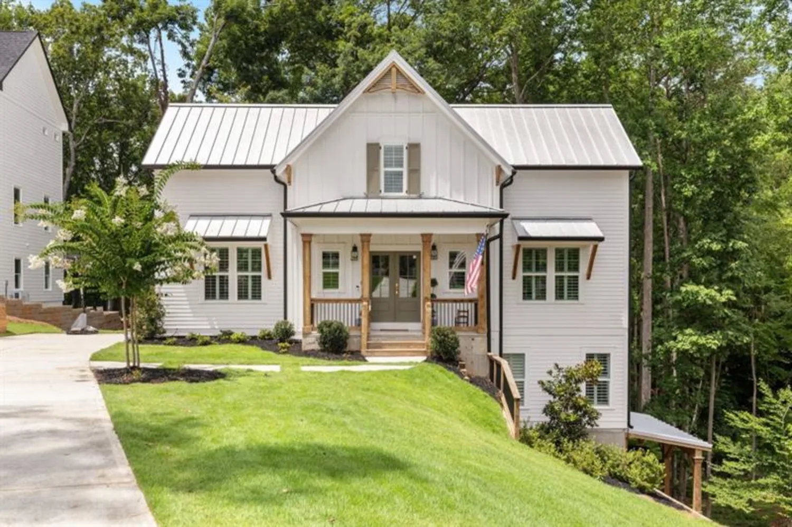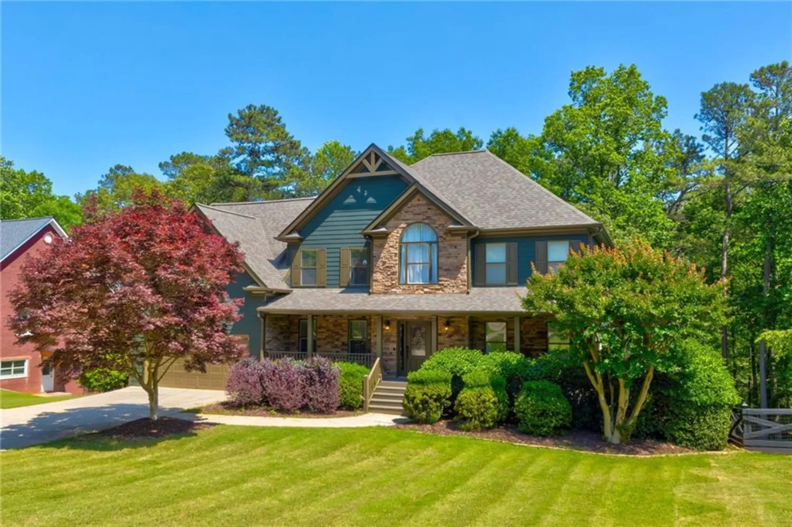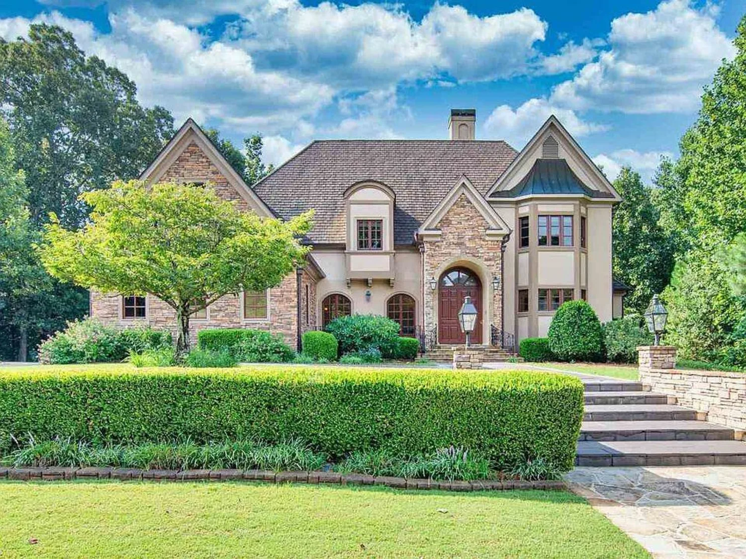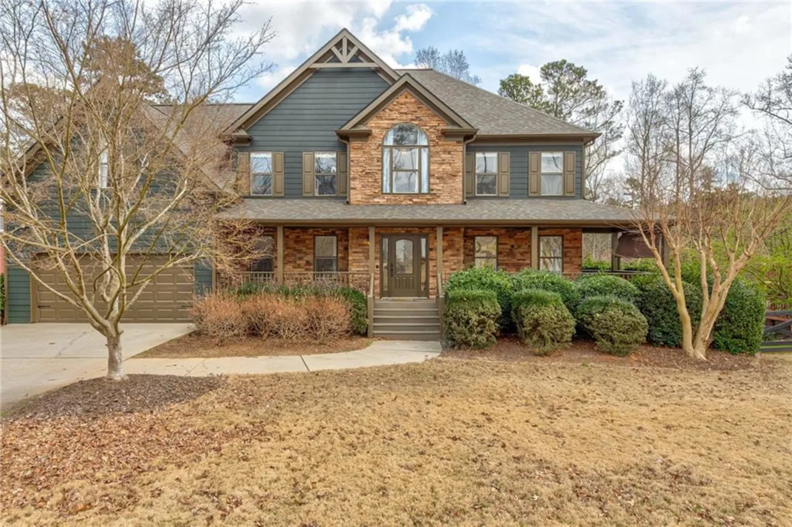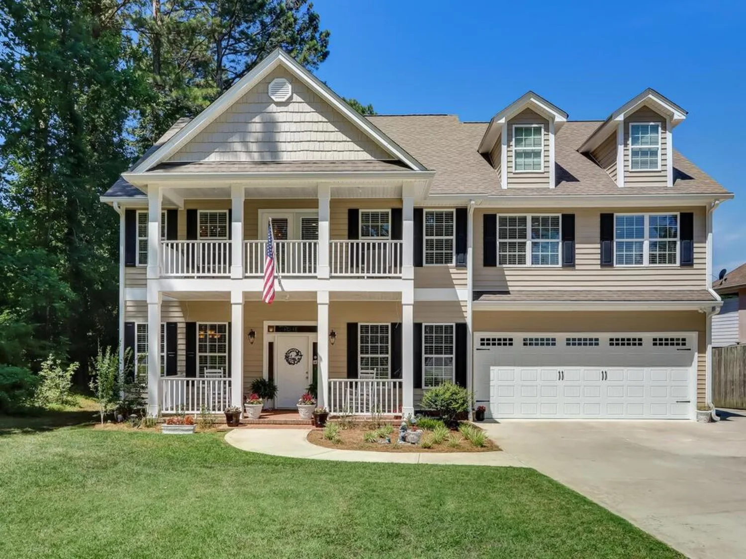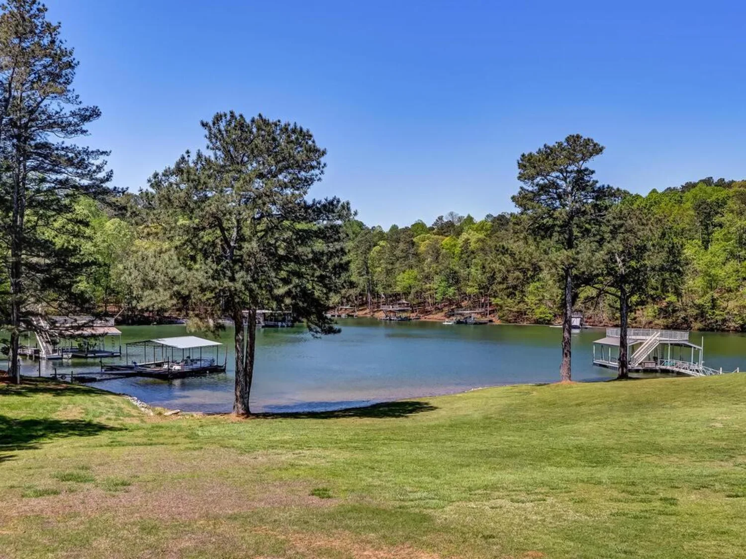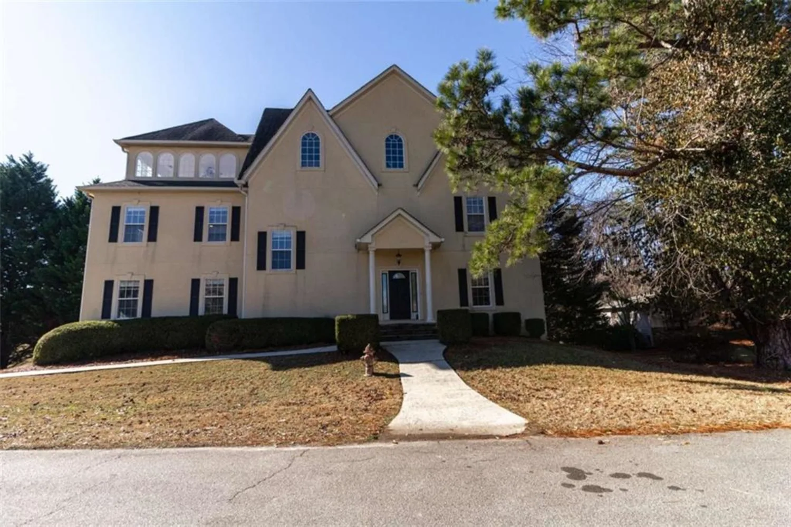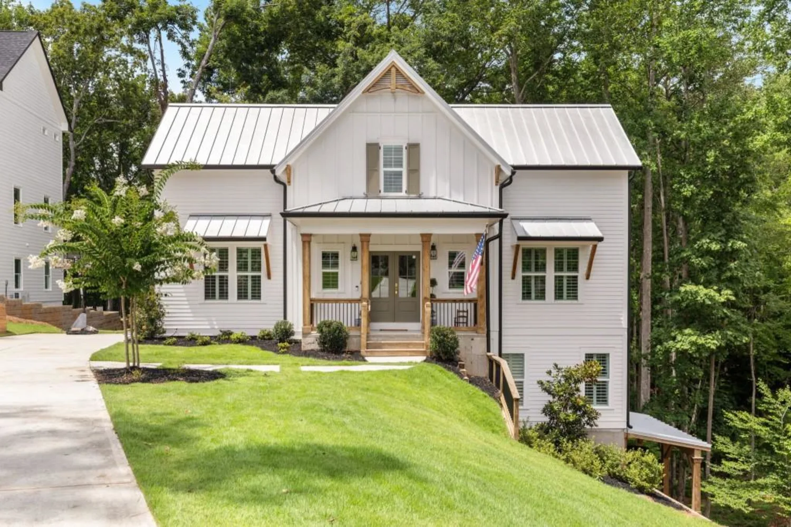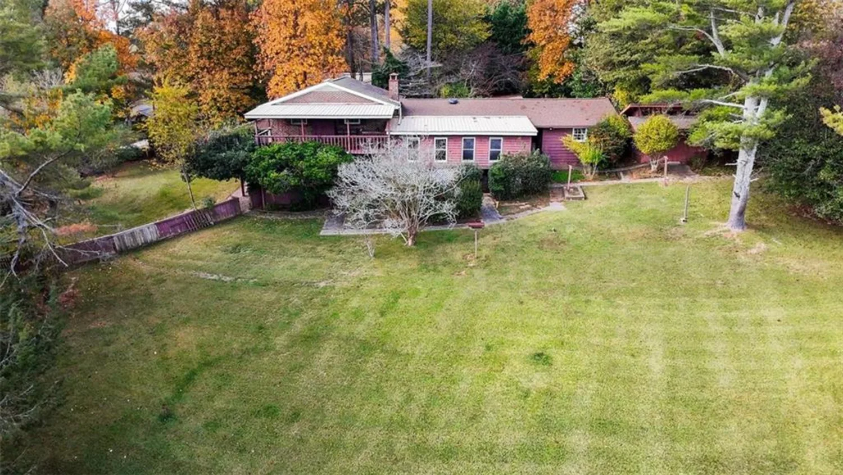5675 point west driveOakwood, GA 30566
5675 point west driveOakwood, GA 30566
Description
Executive home in gated community on Lake Lanier. Stunning lake views throughout this master-on-main floor plan! The dramatic 2 story beautifully finished wood paneled great room that opens-up to a glassed sunroom will leave you breathless. The kitchen provides loads of storage, a dining nook, desk, breakfast bar, butler's pantry, large sitting room with fireplace, and opens to a covered deck ideal for al fresco dining. Newly renovated spa-like master bath is perfection with a soaking tub & large walk-in custom shower. Upstairs features 3 bedrooms, 2 bathrooms, and a large bonus room. The spacious lower level offers abundant storage, an additional bedroom, full bath, and wonderful lakeview entertaining space including a bar, pool table, and separate 8-seat theater room. The finished terrace offers additional area for entertaining or simply relaxing outdoors. An easy, short walk from the terrace takes you to the low-to-no maintenance TREX decked, 2-slip (32x32) party dock on deep water that’s ready for Southern Side Lake Living fun! Roof is 1 year old. Boat lift is 3 years old. Sound system throughout. New carpets and fixtures! Entirely repainted exterior and interior! New triple epoxy garage floor! You MUST see this impeccably maintained dream home in a sought-after gated swim/tennis community.
Property Details for 5675 Point West Drive
- Subdivision ComplexPointe West
- Architectural StyleTraditional
- ExteriorPrivate Yard, Storage
- Num Of Garage Spaces3
- Parking FeaturesAttached, Driveway, Garage, Garage Door Opener, Garage Faces Side, Level Driveway
- Property AttachedNo
- Waterfront FeaturesLake Front
LISTING UPDATED:
- StatusClosed
- MLS #6866642
- Days on Site11
- Taxes$10,175 / year
- HOA Fees$850 / year
- MLS TypeResidential
- Year Built2002
- Lot Size0.72 Acres
- CountryHall - GA
LISTING UPDATED:
- StatusClosed
- MLS #6866642
- Days on Site11
- Taxes$10,175 / year
- HOA Fees$850 / year
- MLS TypeResidential
- Year Built2002
- Lot Size0.72 Acres
- CountryHall - GA
Building Information for 5675 Point West Drive
- StoriesTwo
- Year Built2002
- Lot Size0.7200 Acres
Payment Calculator
Term
Interest
Home Price
Down Payment
The Payment Calculator is for illustrative purposes only. Read More
Property Information for 5675 Point West Drive
Summary
Location and General Information
- Community Features: Gated, Homeowners Assoc, Lake, Sidewalks, Tennis Court(s)
- Directions: 985N to Exit 16 (Oakwood) - Exit Left onto Mundy Mill. Left on McEver. Right on Stephens (go straight through 4-way stop). Point West is on your right. *GATED*
- View: Lake
- Coordinates: 34.227682,-83.926954
School Information
- Elementary School: Oakwood
- Middle School: West Hall
- High School: West Hall
Taxes and HOA Information
- Parcel Number: 08088 000094
- Tax Year: 2018
- Association Fee Includes: Swim, Tennis
- Tax Lot: 38
Virtual Tour
- Virtual Tour Link PP: https://www.propertypanorama.com/5675-Point-West-Drive-Oakwood-GA-30566/unbranded
Parking
- Open Parking: Yes
Interior and Exterior Features
Interior Features
- Cooling: Ceiling Fan(s), Central Air
- Heating: Forced Air, Heat Pump, Natural Gas
- Appliances: Dishwasher, Disposal, Double Oven, Electric Cooktop, Electric Oven, Microwave, Refrigerator
- Basement: Daylight, Exterior Entry, Finished, Finished Bath, Full, Interior Entry
- Fireplace Features: Gas Starter, Great Room, Keeping Room
- Flooring: Carpet, Ceramic Tile, Hardwood
- Interior Features: Bookcases, Cathedral Ceiling(s), Double Vanity, Entrance Foyer 2 Story, High Ceilings 10 ft Main, His and Hers Closets, Walk-In Closet(s), Wet Bar, Other
- Levels/Stories: Two
- Other Equipment: None
- Window Features: Insulated Windows
- Kitchen Features: Breakfast Bar, Cabinets Stain, Solid Surface Counters, Eat-in Kitchen, Kitchen Island, Keeping Room, Pantry, View to Family Room, Wine Rack
- Master Bathroom Features: Double Vanity, Soaking Tub, Separate Tub/Shower, Vaulted Ceiling(s)
- Foundation: Concrete Perimeter
- Main Bedrooms: 1
- Total Half Baths: 1
- Bathrooms Total Integer: 5
- Main Full Baths: 1
- Bathrooms Total Decimal: 4
Exterior Features
- Accessibility Features: None
- Construction Materials: Stucco
- Fencing: Wrought Iron
- Horse Amenities: None
- Patio And Porch Features: Covered, Deck, Glass Enclosed, Rear Porch
- Pool Features: None
- Road Surface Type: Asphalt, Paved
- Roof Type: Composition
- Security Features: Carbon Monoxide Detector(s), Smoke Detector(s)
- Spa Features: None
- Laundry Features: Mud Room
- Pool Private: No
- Road Frontage Type: Private Road
- Other Structures: Shed(s)
Property
Utilities
- Sewer: Septic Tank
- Utilities: Cable Available, Electricity Available, Natural Gas Available, Phone Available, Underground Utilities, Water Available
- Water Source: Public
- Electric: 110 Volts, 220 Volts
Property and Assessments
- Home Warranty: No
- Property Condition: Resale
Green Features
- Green Energy Efficient: None
- Green Energy Generation: None
Lot Information
- Above Grade Finished Area: 4362
- Common Walls: No Common Walls
- Lot Features: Landscaped, Private
- Waterfront Footage: Lake Front
Rental
Rent Information
- Land Lease: No
- Occupant Types: Owner
Public Records for 5675 Point West Drive
Tax Record
- 2018$10,175.00 ($847.92 / month)
Home Facts
- Beds5
- Baths4
- Total Finished SqFt6,368 SqFt
- Above Grade Finished4,362 SqFt
- Below Grade Finished2,006 SqFt
- StoriesTwo
- Lot Size0.7200 Acres
- StyleSingle Family Residence
- Year Built2002
- APN08088 000094
- CountyHall - GA
- Fireplaces2




